18 7e Avenue O., Gatineau (Gatineau), QC J8T1A2 $239,900

Frontage
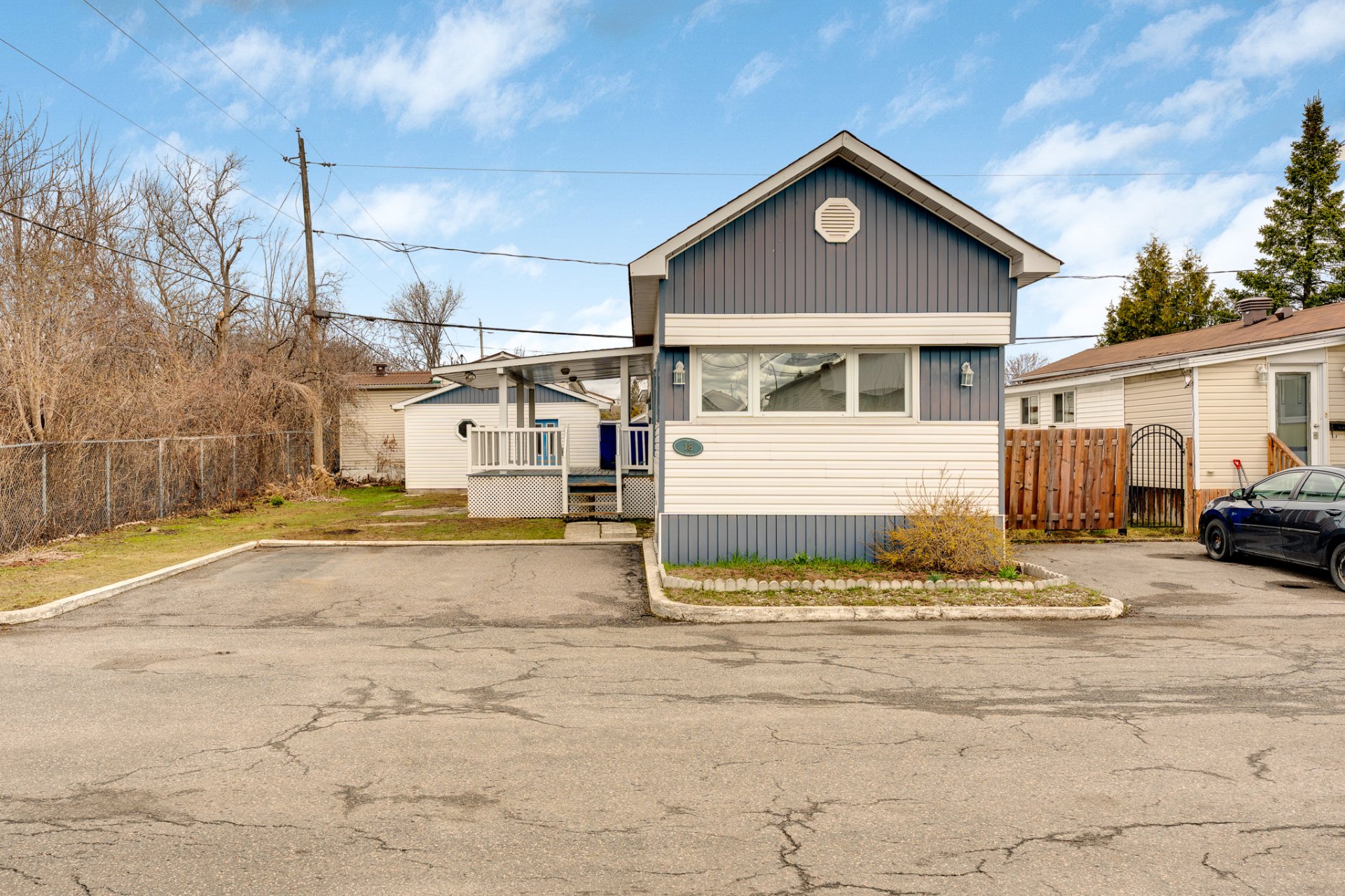
Frontage
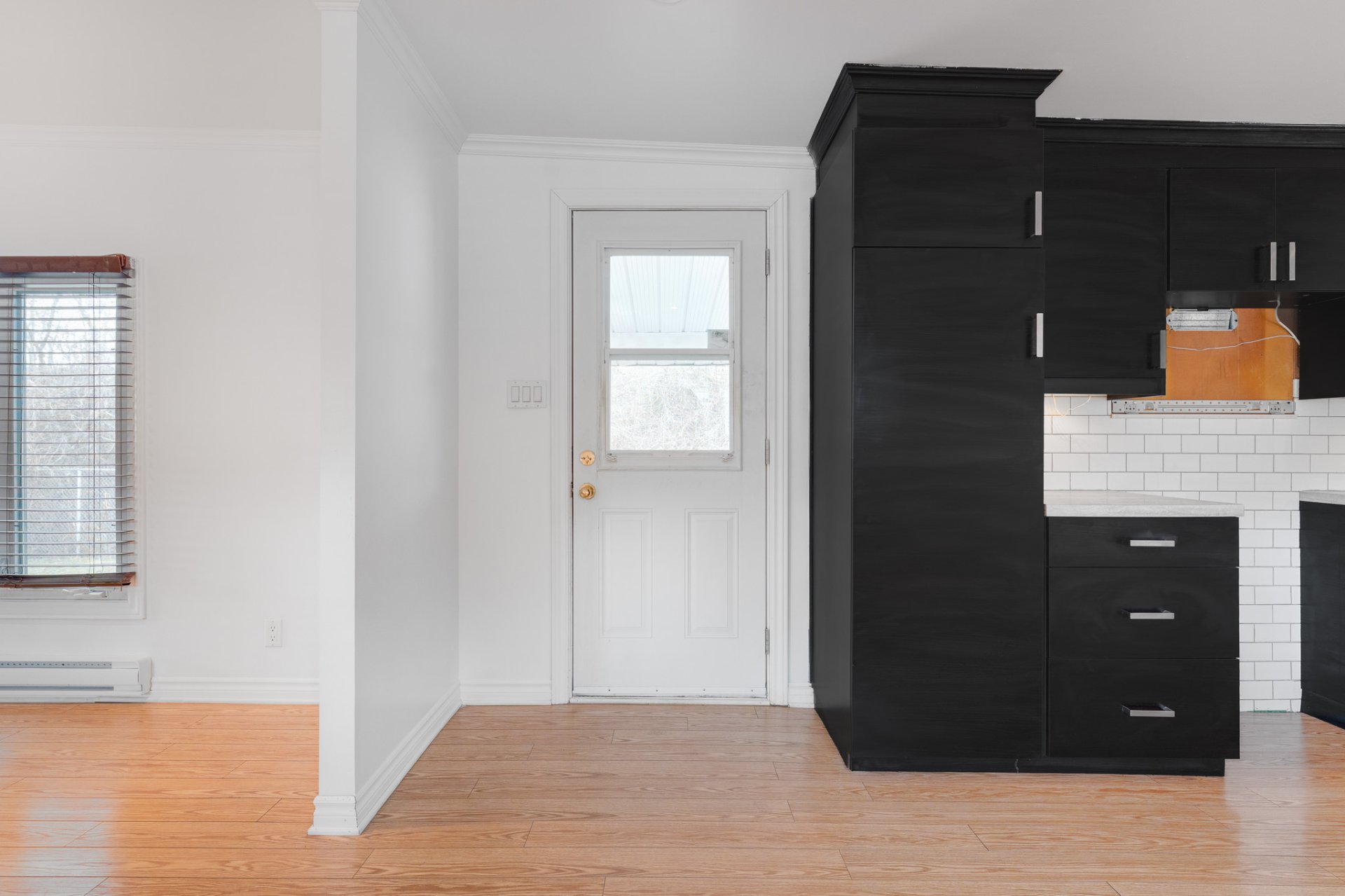
Hallway
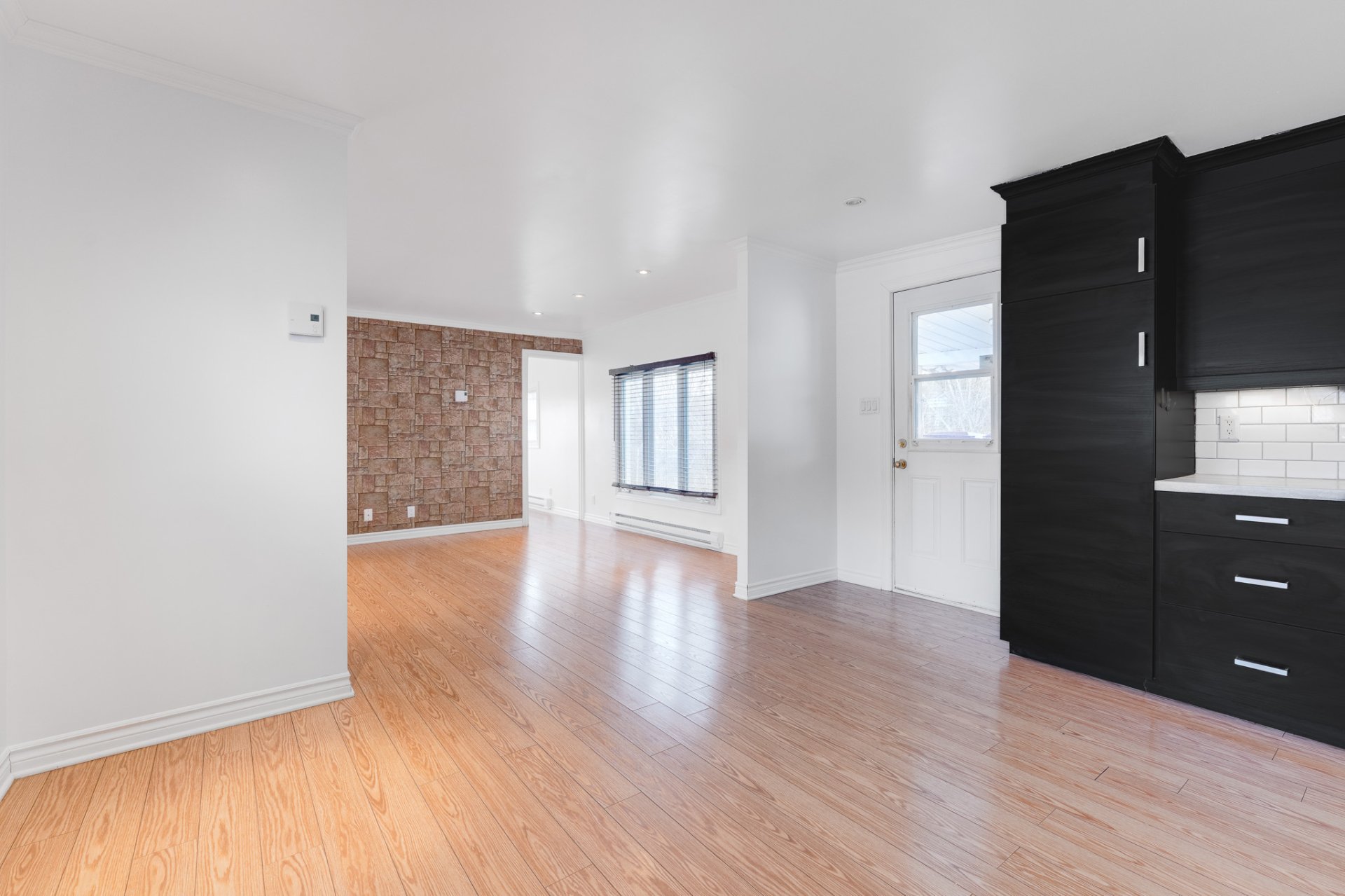
Interior
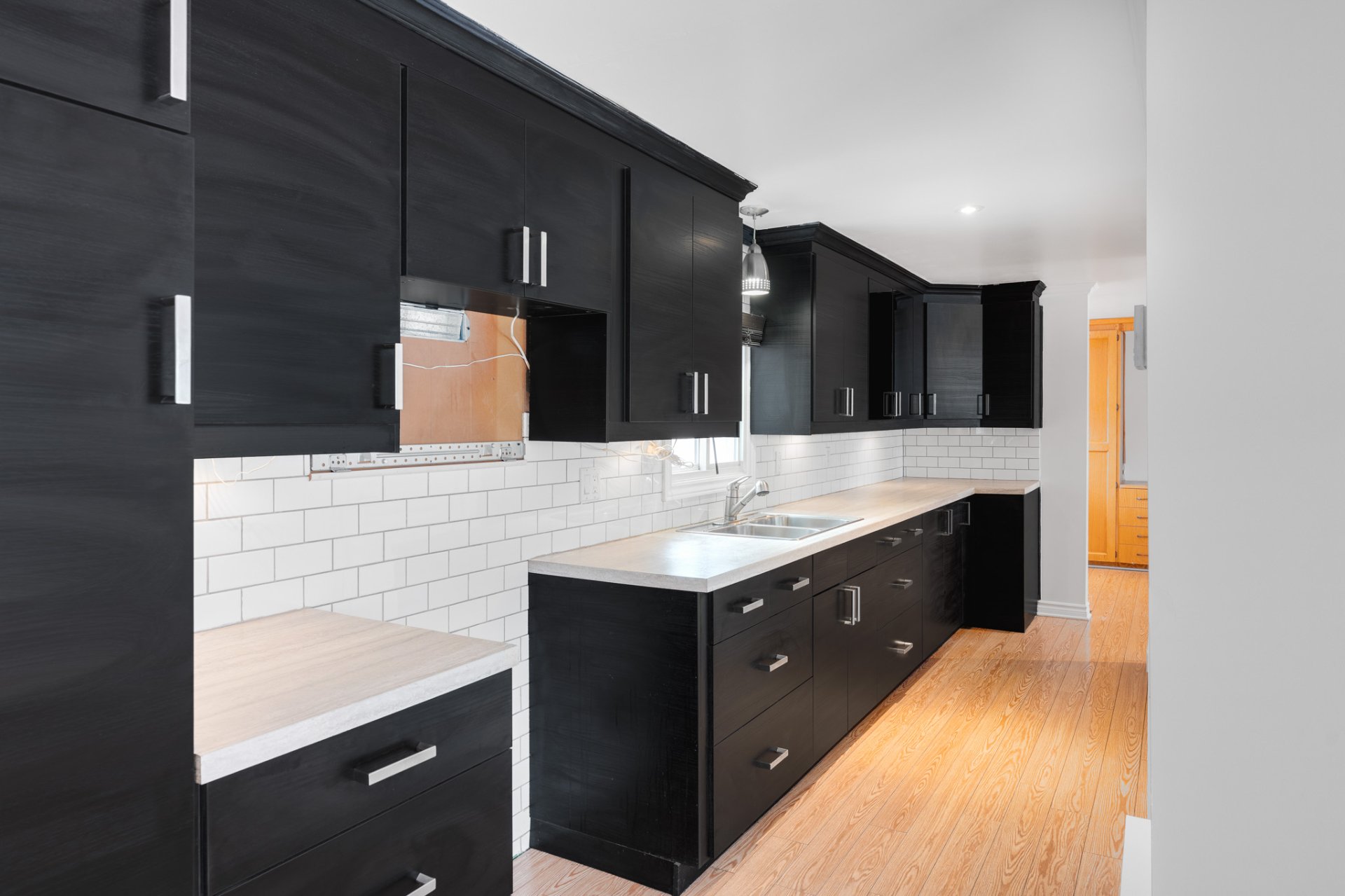
Kitchen
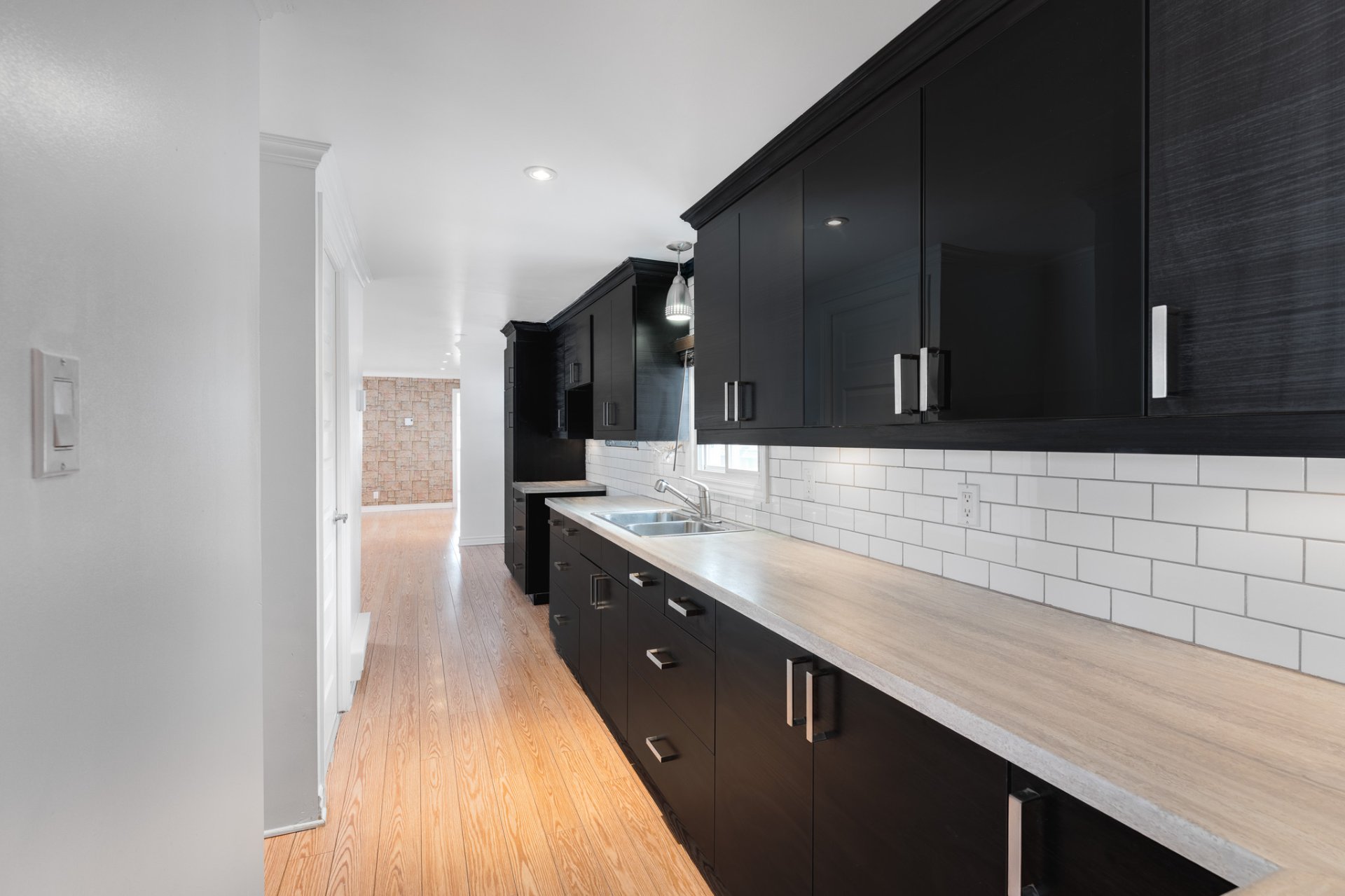
Kitchen
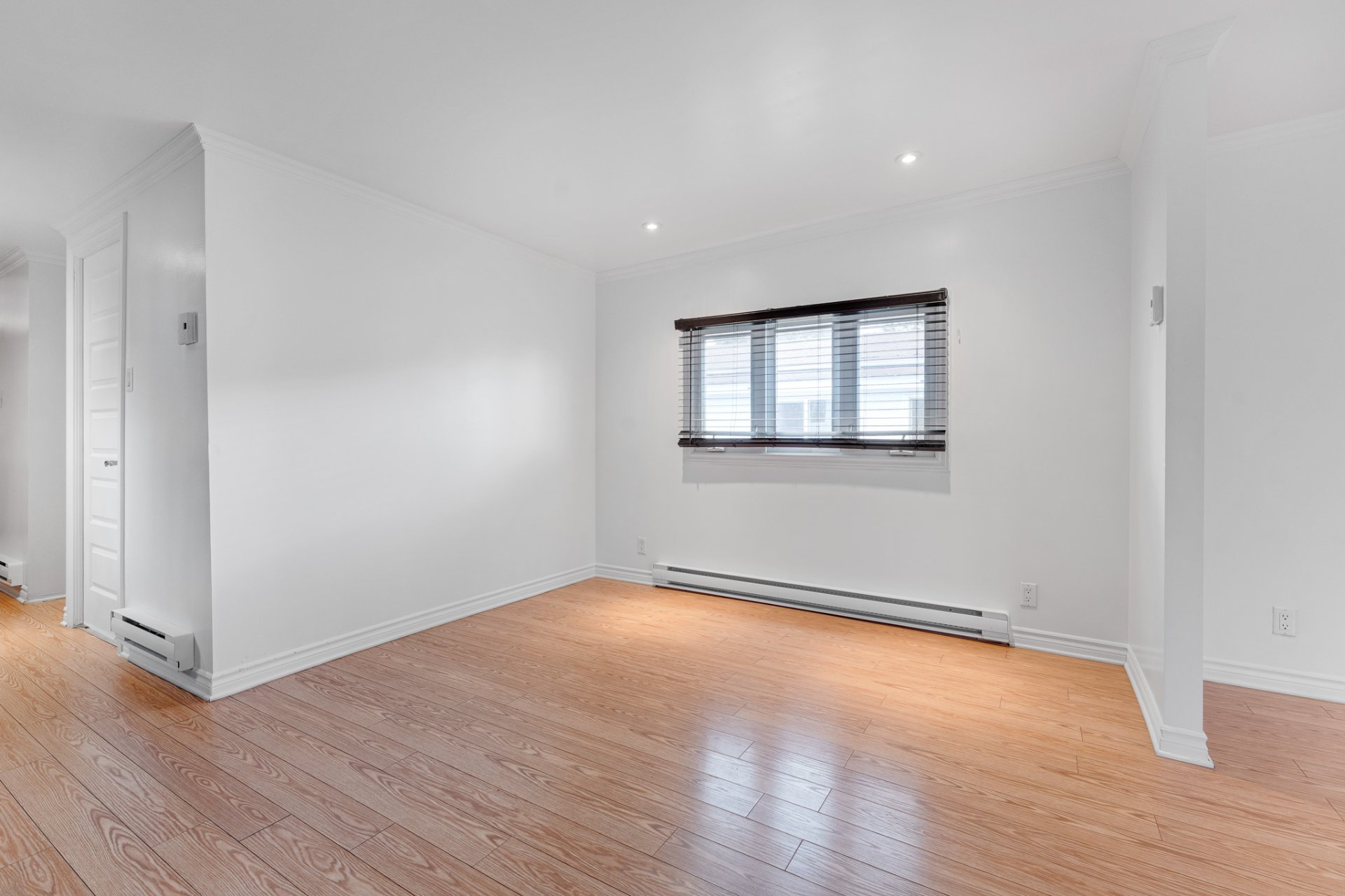
Dining room
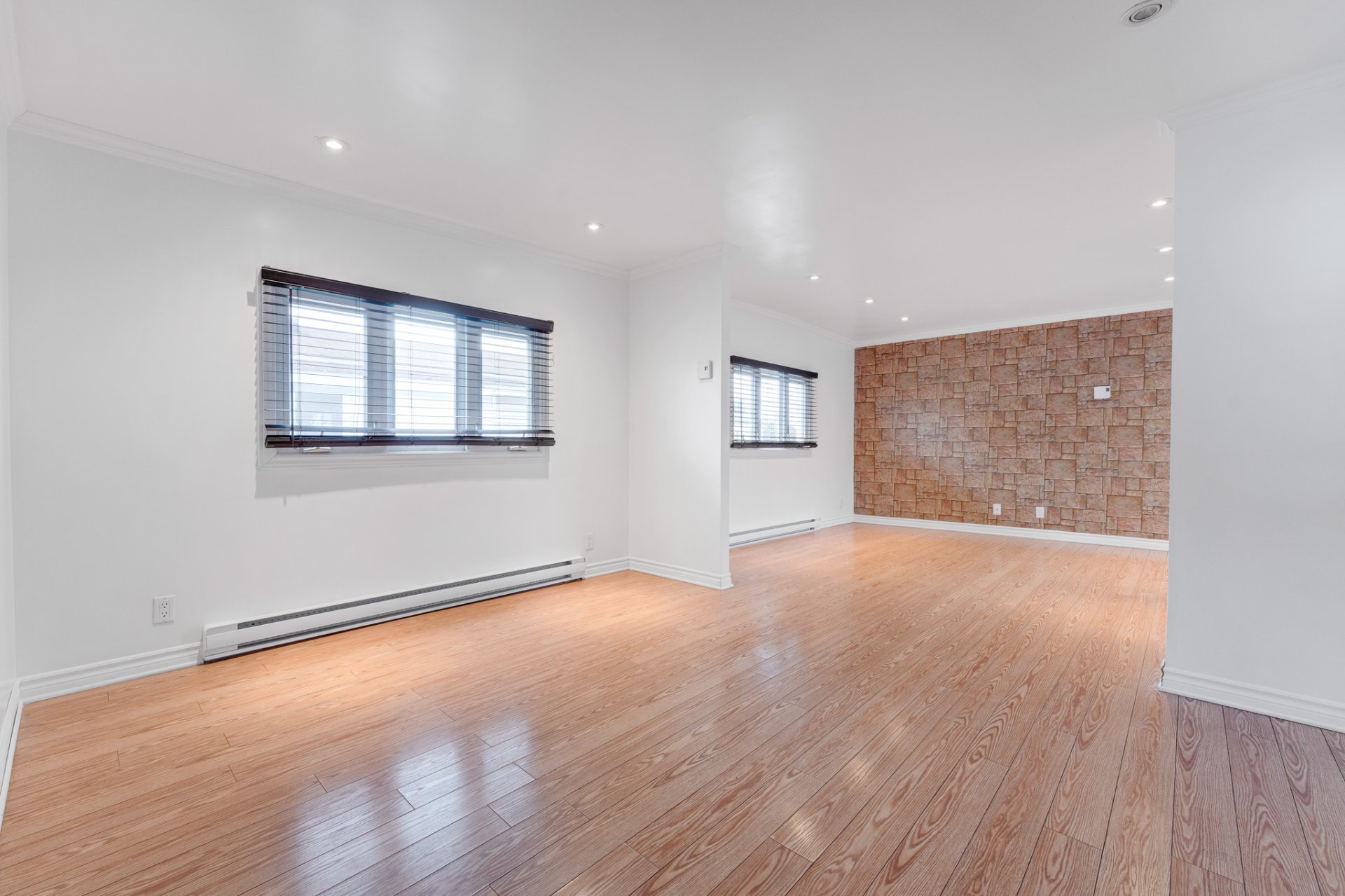
Dining room
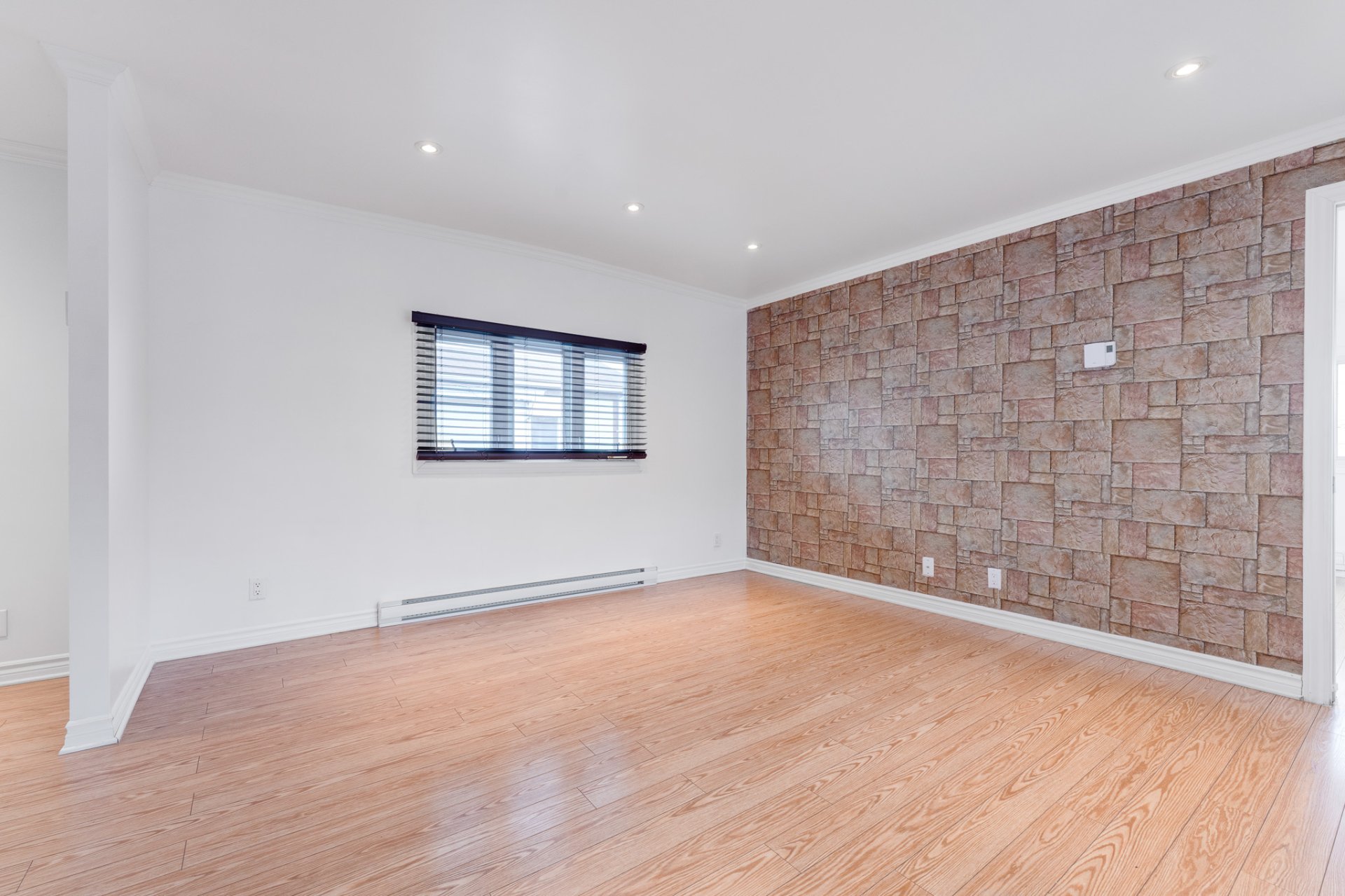
Living room
|
|
Description
Come discover this charming mobile home offering over 800 sq. ft. of comfortable living space on a private lot, conveniently located near several amenities. It features one spacious bedroom with the option to add a second, and a full, functional bathroom. Two sheds are included, providing plenty of storage space. Quick possession available! Whether you're looking for a year-round residence or a cozy getaway, this property is a great opportunity not to be missed.
-Quick possession available
-Ideal for buyers looking for a fast, hassle-free
transaction
-900 sq. ft. of living space
-Clean, minimalist open-concept layout
-Modern kitchen with up-to-date finishes
-Open-concept dining and living room
-Primary bedroom with ample storage
-Large porch
-Private yard space
-Two storage sheds
-Paved driveway with two parking spaces
-Located in the heart of the city, close to all services
and amenities
-Ideal for buyers looking for a fast, hassle-free
transaction
-900 sq. ft. of living space
-Clean, minimalist open-concept layout
-Modern kitchen with up-to-date finishes
-Open-concept dining and living room
-Primary bedroom with ample storage
-Large porch
-Private yard space
-Two storage sheds
-Paved driveway with two parking spaces
-Located in the heart of the city, close to all services
and amenities
Inclusions: Blinds and desk in the back room.
Exclusions : N/A
| BUILDING | |
|---|---|
| Type | Mobile home |
| Style | Detached |
| Dimensions | 66x14 P |
| Lot Size | 0 |
| EXPENSES | |
|---|---|
| Municipal Taxes (2025) | $ 1627 / year |
| School taxes (2025) | $ 106 / year |
|
ROOM DETAILS |
|||
|---|---|---|---|
| Room | Dimensions | Level | Flooring |
| Hallway | 4.9 x 3 P | Ground Floor | Floating floor |
| Dining room | 8.5 x 10.4 P | Ground Floor | Floating floor |
| Kitchen | 20.10 x 5.11 P | Ground Floor | Floating floor |
| Living room | 12.10 x 13.6 P | Ground Floor | Floating floor |
| Primary bedroom | 11.7 x 11.4 P | Ground Floor | Floating floor |
| Bathroom | 7.11 x 7.7 P | Ground Floor | Other |
| Home office | 12.4 x 13.5 P | Ground Floor | Floating floor |
|
CHARACTERISTICS |
|
|---|---|
| Driveway | Asphalt, Double width or more |
| Roofing | Asphalt shingles |
| Proximity | Bicycle path, Daycare centre, Elementary school, High school, Highway, Hospital, Public transport |
| Window type | Crank handle, Hung, Sliding |
| Distinctive features | Cul-de-sac |
| Heating system | Electric baseboard units |
| Heating energy | Electricity |
| Topography | Flat |
| Sewage system | Municipal sewer |
| Water supply | Municipality |
| Parking | Outdoor |
| Foundation | Piles |
| Windows | PVC |
| Zoning | Residential |
| Siding | Vinyl |
| Rental appliances | Water heater |