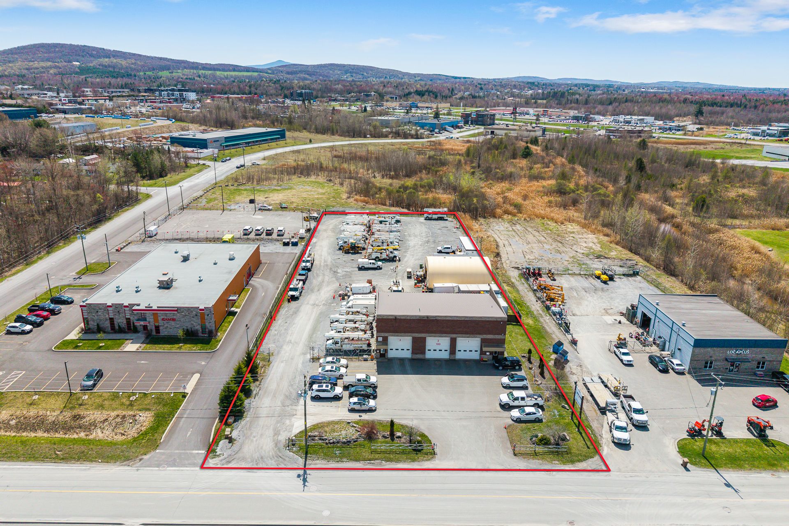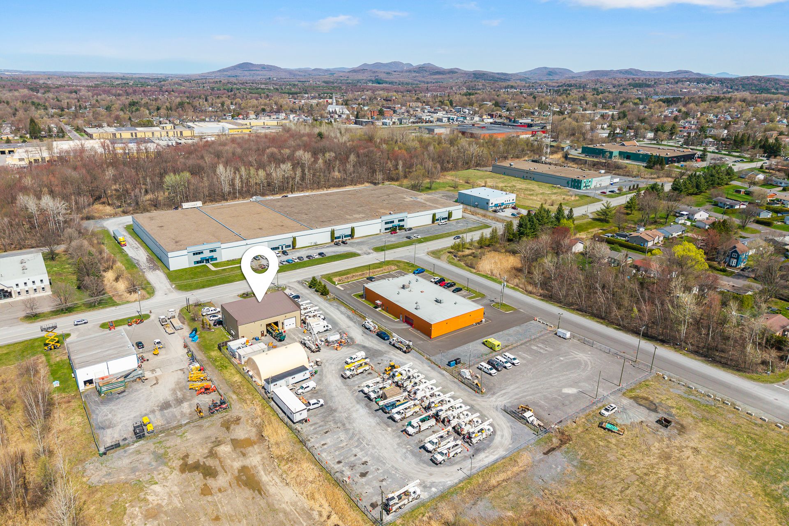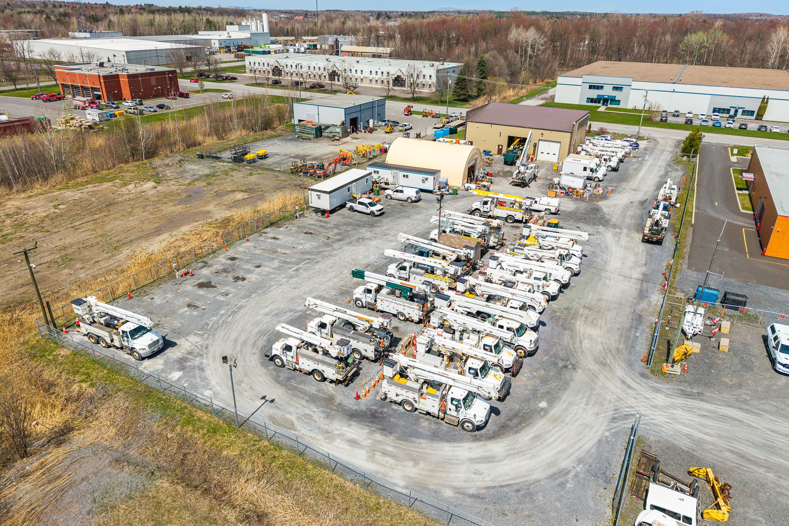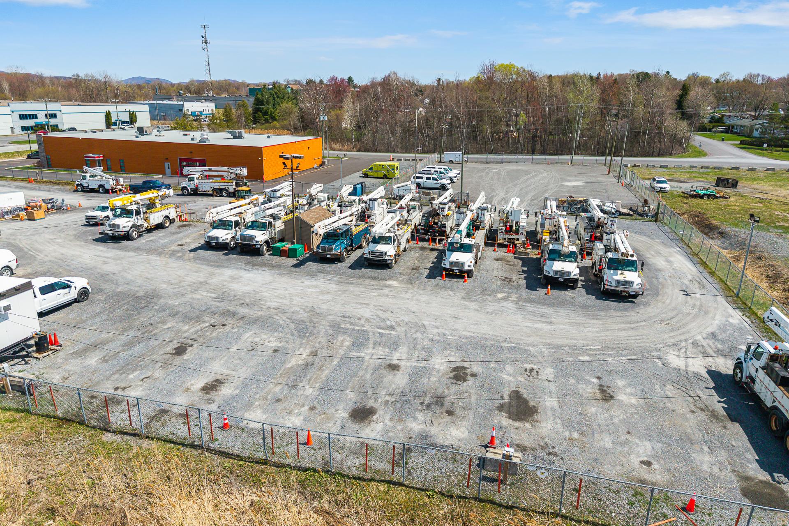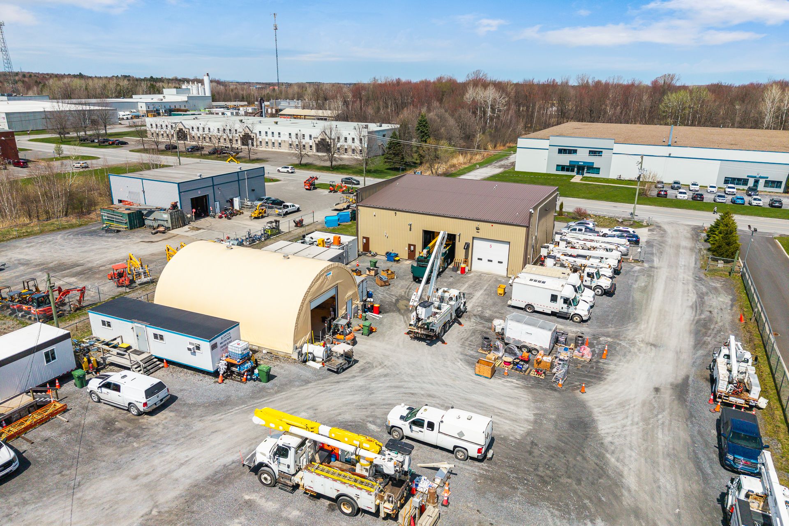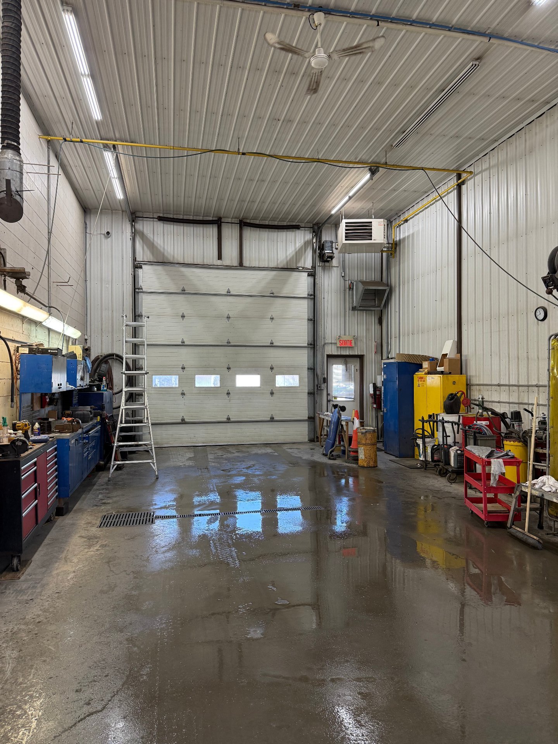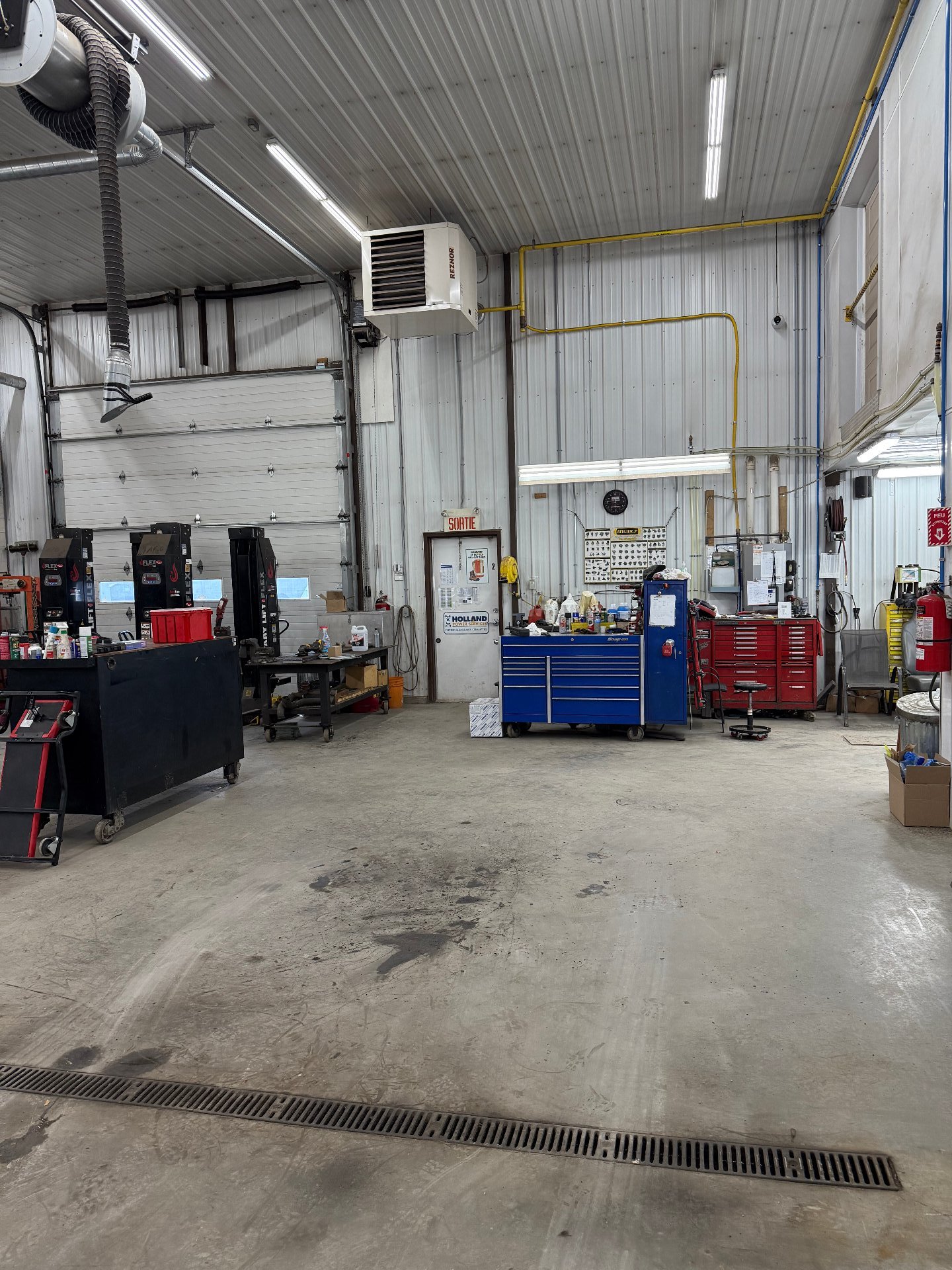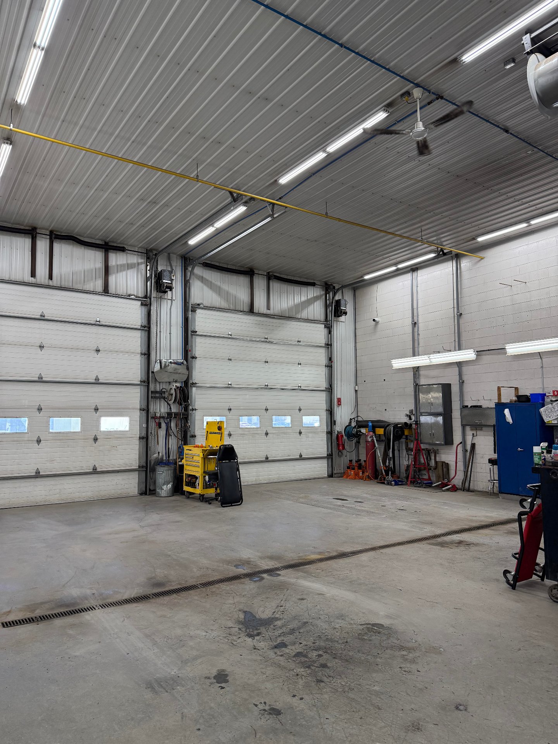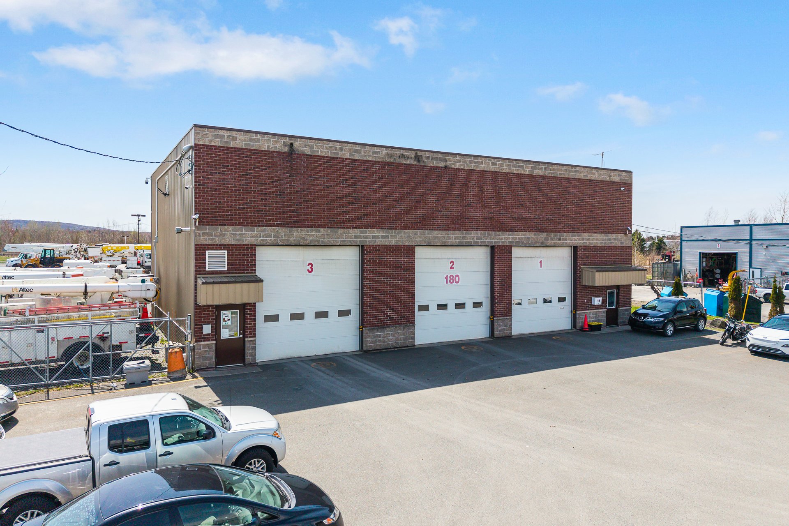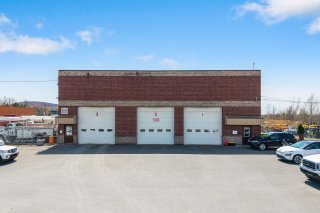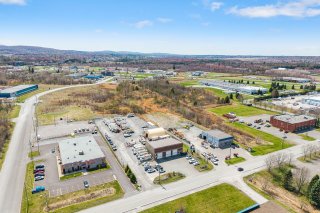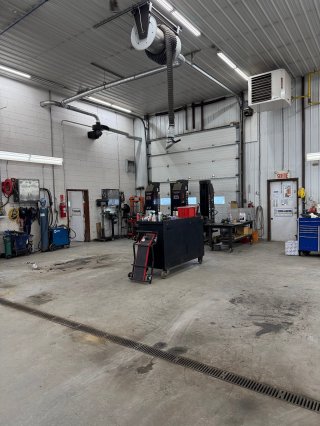180 Rue Miner
Cowansville, QC J2K
MLS: 19163456
$995,000
0
Bedrooms
0
Baths
0
Powder Rooms
2009
Year Built
Description
Located in the heart of a sought-after commercial and industrial sector, this building with just over 3,600 sq.ft. of floor space and mezzanine offers a functional, well-thought-out space. Fully fenced 68,417 ft² lot. 5 large ground-level doors (12' x 14'), 3 in front and 2 in back. Heated floor for year-round efficiency. An opportunity not to be missed for your business project!
- Floor area of just over 3,600 sq. ft., with functional
mezzanine (previously used as dining room, storage and
employee washroom).
- 68,417 square feet fenced lot.
- 5 floor-level 12' x 14' doors (3 front, 2 rear) for
optimum access, 19' headroom.
- Heating floor
- 48' x 35.7' dome at rear
- Strategic location in a sought-after commercial and
industrial area
- Versatile space ideal for your business project
Virtual Visit
| BUILDING | |
|---|---|
| Type | Commercial building/Office |
| Style | Detached |
| Dimensions | 15.12x22.3 M |
| Lot Size | 6356.2 MC |
| EXPENSES | |
|---|---|
| Municipal Taxes (2025) | $ 11167 / year |
| School taxes (2025) | $ 438 / year |
| ROOM DETAILS | |||
|---|---|---|---|
| Room | Dimensions | Level | Flooring |
| N/A | |||
| CHARACTERISTICS | |
|---|---|
| Driveway | Asphalt |
| Siding | Brick, Other |
| Zoning | Commercial, Industrial |
| Sewage system | Municipal sewer |
| Water supply | Municipality |
| Heating energy | Natural gas |
| Heating system | Radiant |
Matrimonial
Age
Household Income
Age of Immigration
Common Languages
Education
Ownership
Gender
Construction Date
Occupied Dwellings
Employment
Transportation to work
Work Location
Map
Loading maps...

