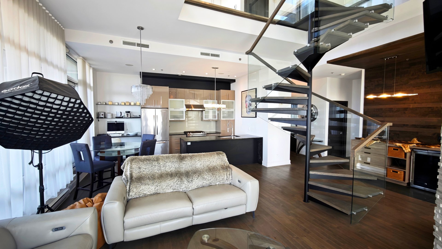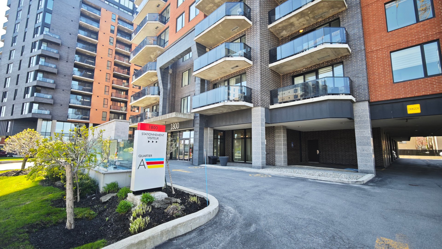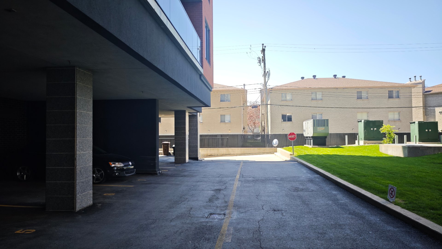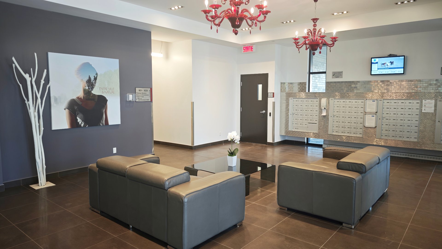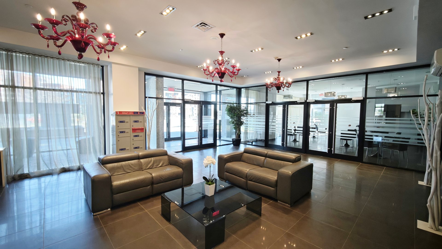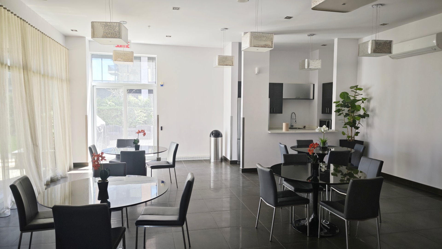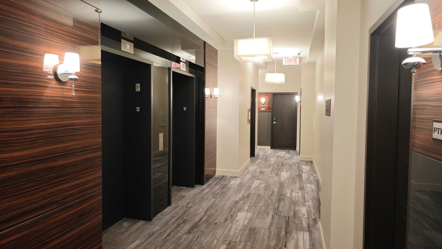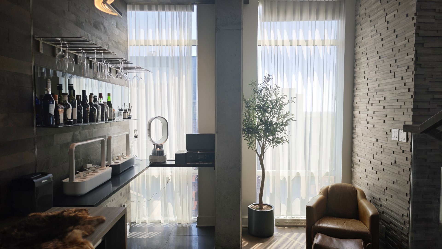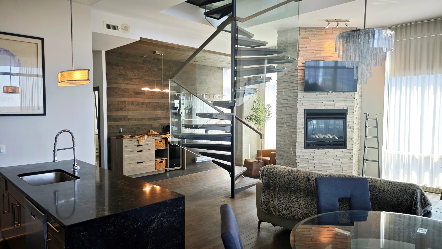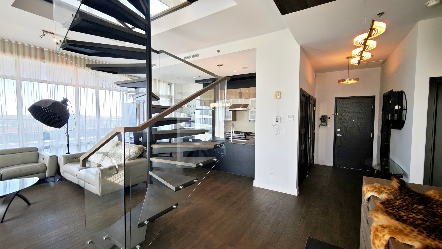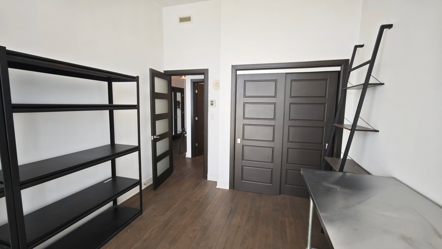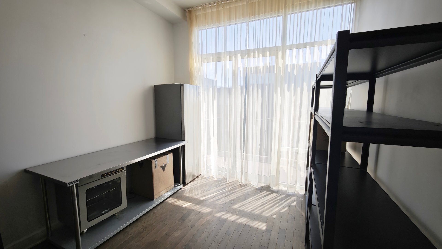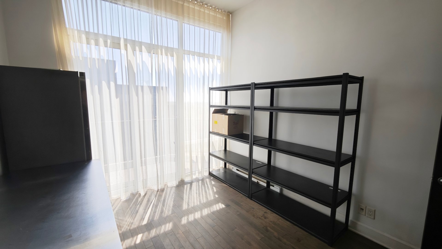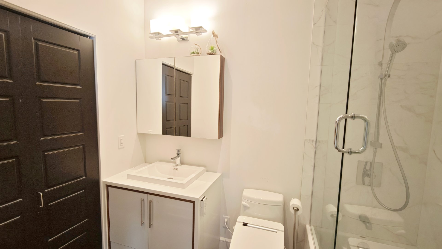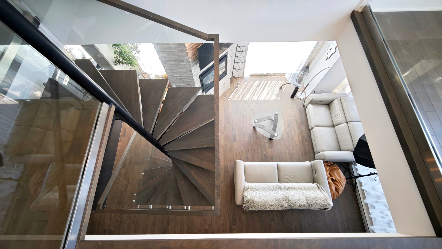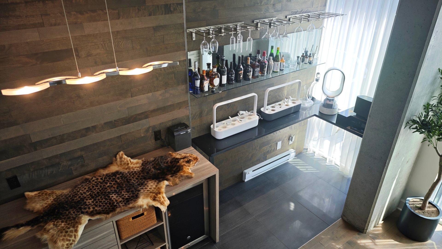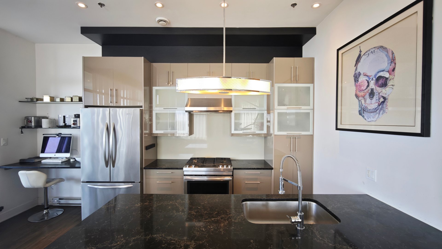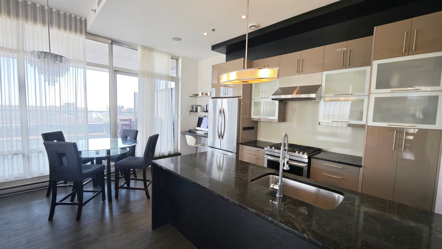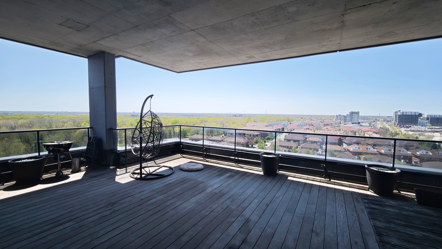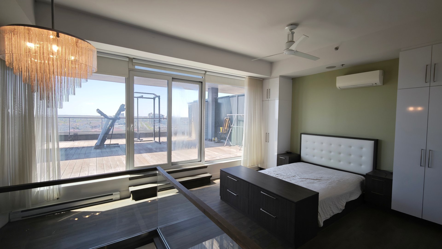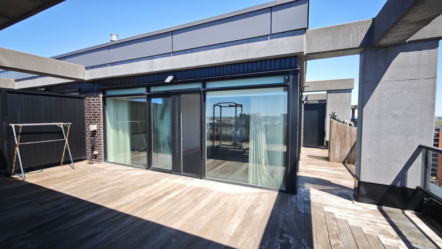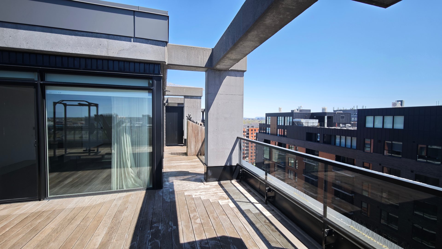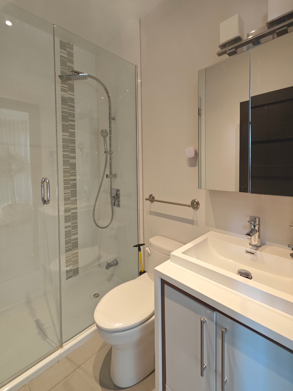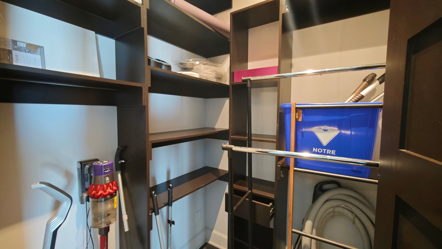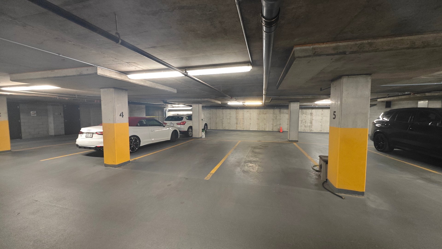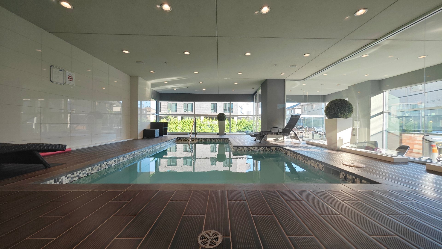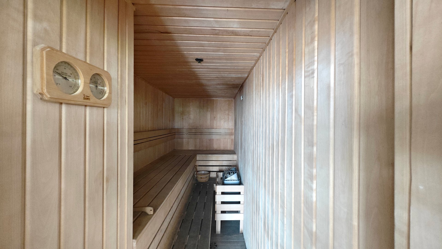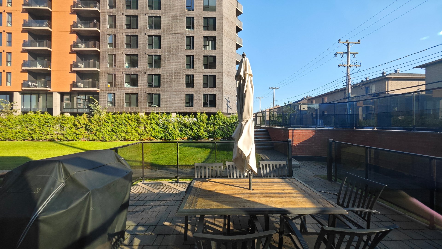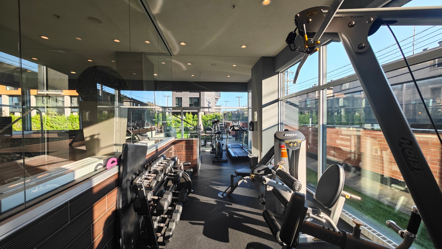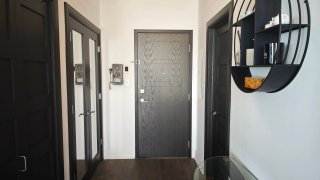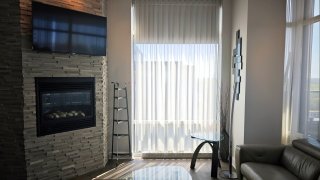1800 Boul. Angrignon
Montréal (LaSalle), QC H8N
MLS: 10027733
$868,000
2
Bedrooms
2
Baths
0
Powder Rooms
2013
Year Built
Description
Beautiful and luxurious penthouse in Phase 2 of the Angrignon Towers, facing south with panoramic views of the city and Angrignon Park. Prime location just minutes from the metro, Carrefour Angrignon, and major highways (10/20/30/720). Includes 2 bedrooms with ensuite bathrooms, 2 large private terraces (one covered), 2 garage parking spaces. High-end kitchen with quartz countertops, 13-ft ceilings, gas fireplace, floor-to-ceiling windows, and central heat pump. Building offers gym, pool, spa, sauna, and shared terraces.
| BUILDING | |
|---|---|
| Type | Apartment |
| Style | Detached |
| Dimensions | 0x0 |
| Lot Size | 0 |
| EXPENSES | |
|---|---|
| Co-ownership fees | $ 8796 / year |
| Municipal Taxes (2025) | $ 5265 / year |
| School taxes (2024) | $ 685 / year |
| ROOM DETAILS | |||
|---|---|---|---|
| Room | Dimensions | Level | Flooring |
| Primary bedroom | 4.2 x 4.68 M | AU | Wood |
| Bedroom | 3.18 x 4.3 M | AU | Wood |
| Family room | 5.0 x 4.29 M | AU | Wood |
| Bathroom | 3.18 x 2.88 M | AU | Ceramic tiles |
| Kitchen | 5.0 x 2.86 M | AU | Wood |
| Bathroom | 2.21 x 1.88 M | AU | Ceramic tiles |
| CHARACTERISTICS | |
|---|---|
| Heating system | Air circulation, Electric baseboard units |
| View | City, Other, Panoramic |
| Available services | Common areas, Exercise room, Indoor pool, Sauna |
| Equipment available | Electric garage door, Entry phone, Ventilation system, Wall-mounted air conditioning |
| Heating energy | Electricity, Natural gas |
| Easy access | Elevator |
| Parking | Garage |
| Hearth stove | Gas stove, Gaz fireplace |
| Proximity | Highway, Park - green area, Public transport |
| Sewage system | Municipal sewer |
| Water supply | Municipality |
| Windows | PVC |
| Zoning | Residential |
Matrimonial
Age
Household Income
Age of Immigration
Common Languages
Education
Ownership
Gender
Construction Date
Occupied Dwellings
Employment
Transportation to work
Work Location
Map
Loading maps...
