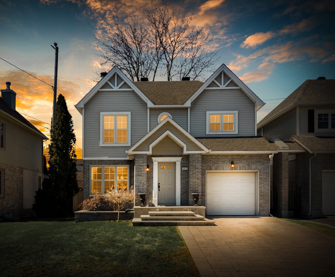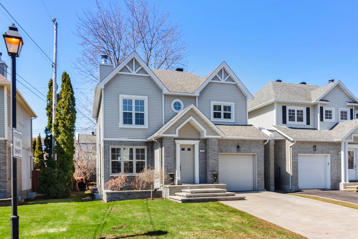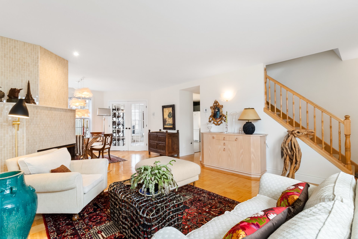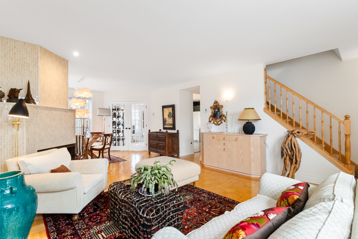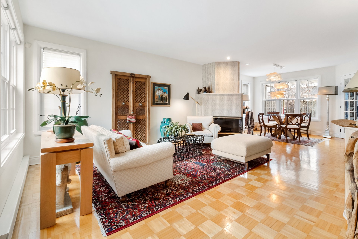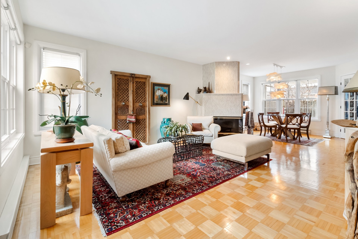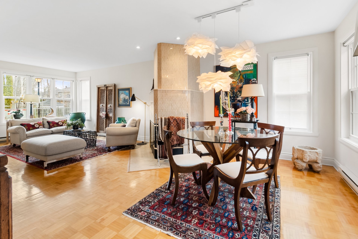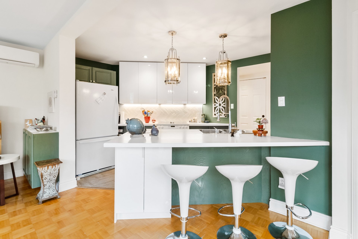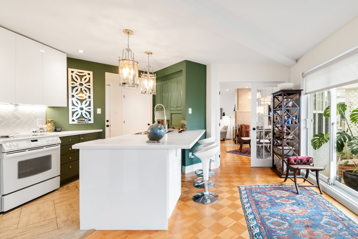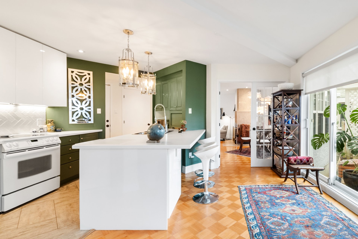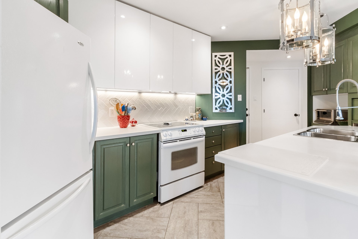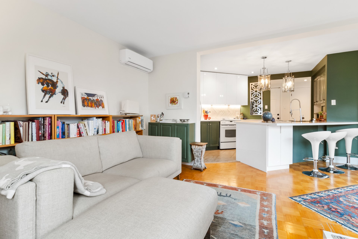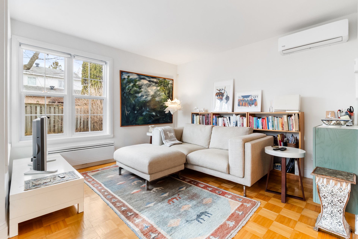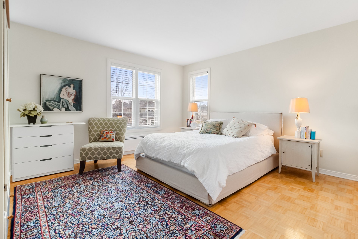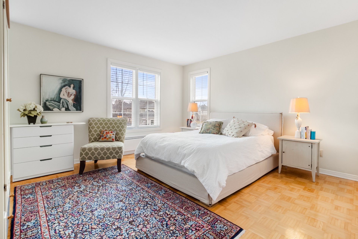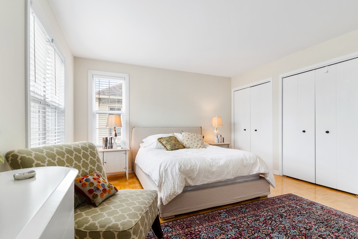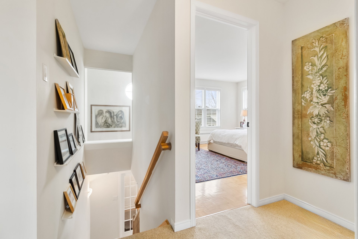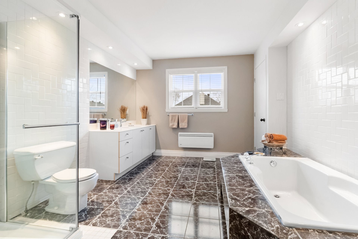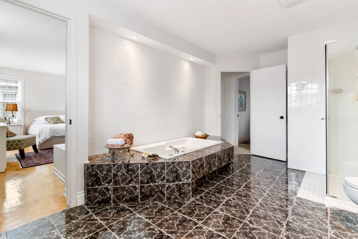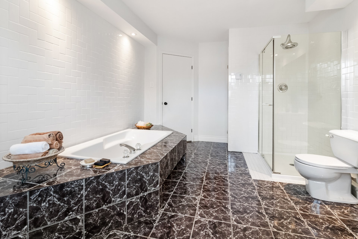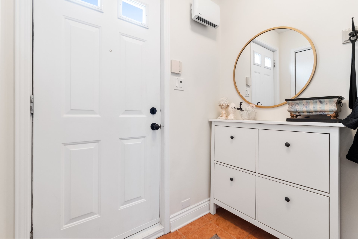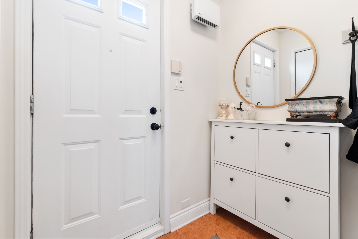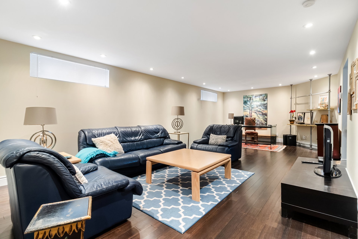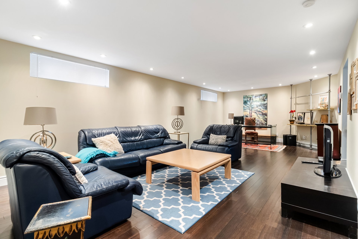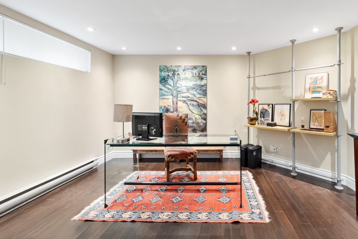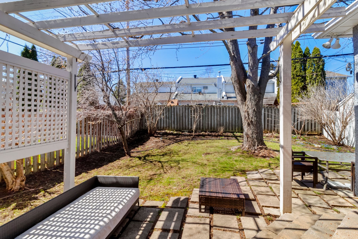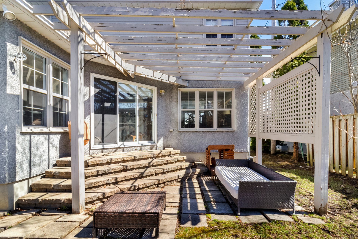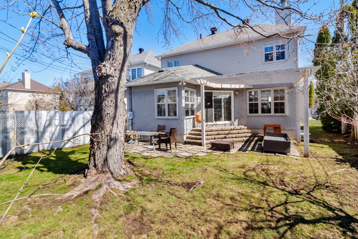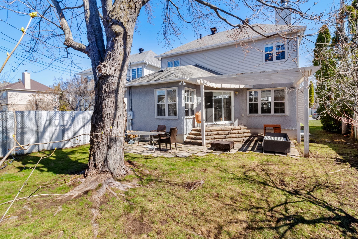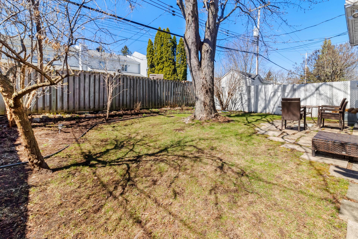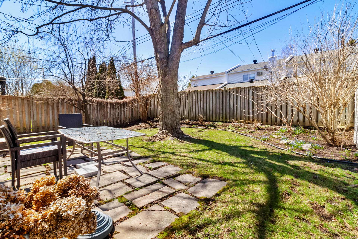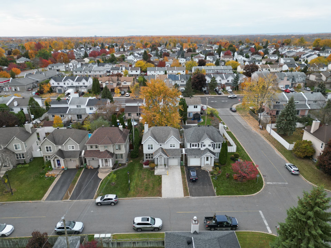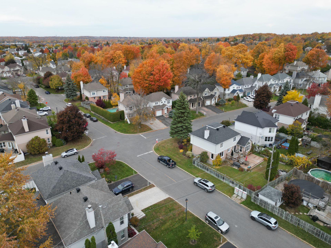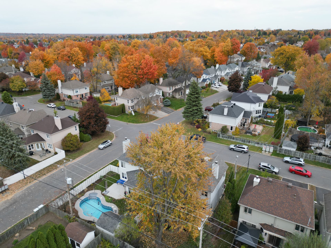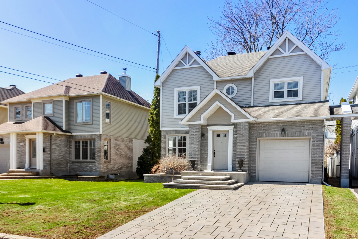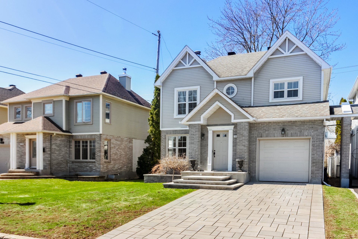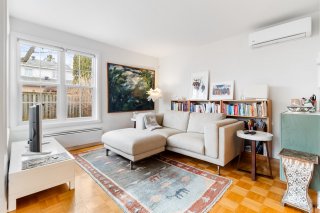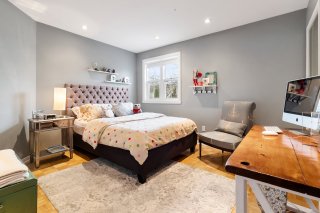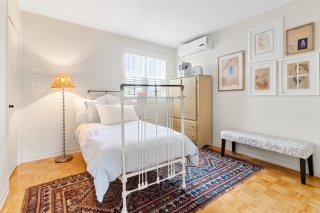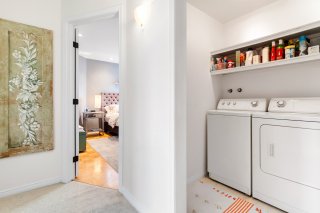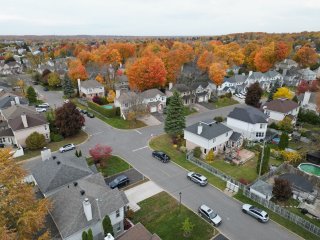18112 Rue d'Amalfi
Montréal (Pierrefonds-Roxboro), QC H9K
MLS: 16681113
$850,000
3
Bedrooms
1
Baths
1
Powder Rooms
1993
Year Built
Description
Discover this charming single-family home located in Pierrefonds, a peaceful and sought-after area of Montreal. Right from the entrance, a spacious open-plan living room, perfect for entertaining, bathed in natural light thanks to large windows. The modern kitchen offers plenty of storage space, ideal for cooking enthusiasts. Three bedrooms upstairs, with the possibility of a fourth to suit your needs. The fully finished basement adds versatile living space. A bathroom, a shower room and a single-wide garage complete this property. A comfortable, bright living environment, perfect for a family.
Pierrefonds offers a peaceful, family-friendly living
environment, ideal for those seeking peace and quiet
without having to move far from the city. Bordered by
nature, with numerous parks, bike paths and waterfront
access, the neighborhood combines greenery and quality of
life. There are renowned schools, local shops and easy
access to public transit, all in a warm and safe atmosphere.
What makes this home a unique choice:
- 3 bedrooms upstairs, with the possibility of a 4th in the
basement
- exceptional natural light thanks to large windows
- All windows redone
- open, bright and spacious spaces
- Fully finished basement
- Attached single-width garage
- Large driveway could accommodate 3 cars
- Close to numerous green spaces such as Parc Grier and
Parc Villeret
- close to all amenities such as schools, grocery stores,
pharamaprix, future REM station
- Located in a quiet, sought-after area of Pierrefonds
- Possibility to add a full bathroom and a bedroom in the
basement
A rare property that combines space, light, comfort and a
prime location.
| BUILDING | |
|---|---|
| Type | Two or more storey |
| Style | Detached |
| Dimensions | 13x31.5 M |
| Lot Size | 409.5 MC |
| EXPENSES | |
|---|---|
| Municipal Taxes (2025) | $ 4992 / year |
| School taxes (2024) | $ 580 / year |
| ROOM DETAILS | |||
|---|---|---|---|
| Room | Dimensions | Level | Flooring |
| Hallway | 5.9 x 5.8 P | Ground Floor | Ceramic tiles |
| Living room | 13.9 x 16.8 P | Ground Floor | Parquetry |
| Dining room | 9.9 x 14.1 P | Ground Floor | Parquetry |
| Kitchen | 8.8 x 12.6 P | Ground Floor | Other |
| Family room | 11.9 x 11.5 P | Ground Floor | Parquetry |
| Washroom | 5.4 x 6 P | Ground Floor | Other |
| Primary bedroom | 13 x 14.3 P | 2nd Floor | Parquetry |
| Bedroom | 12.7 x 11.1 P | 2nd Floor | Parquetry |
| Bedroom | 11.2 x 10.8 P | 2nd Floor | Parquetry |
| Bathroom | 15.1 x 10.6 P | 2nd Floor | Ceramic tiles |
| Laundry room | 5.7 x 5 P | 2nd Floor | Other |
| Family room | 13.5 x 14.9 P | Basement | Wood |
| Home office | 11.3 x 13.5 P | Basement | Wood |
| Workshop | 13.6 x 24.6 P | Basement | Concrete |
| CHARACTERISTICS | |
|---|---|
| Basement | 6 feet and over, Other, Partially finished |
| Roofing | Asphalt shingles |
| Garage | Attached, Heated |
| Proximity | Bicycle path, Daycare centre, Elementary school, High school, Highway, Park - green area, Public transport, Réseau Express Métropolitain (REM) |
| Siding | Brick, Vinyl |
| Heating system | Electric baseboard units, Space heating baseboards |
| Equipment available | Electric garage door, Wall-mounted heat pump |
| Heating energy | Electricity |
| Landscaping | Fenced |
| Parking | Garage |
| Window type | Hung, Sliding |
| Cupboard | Laminated |
| Sewage system | Municipal sewer |
| Water supply | Municipality |
| Driveway | Plain paving stone |
| Foundation | Poured concrete |
| Windows | PVC |
| Zoning | Residential |
| Bathroom / Washroom | Seperate shower |
| Hearth stove | Wood fireplace |
Matrimonial
Age
Household Income
Age of Immigration
Common Languages
Education
Ownership
Gender
Construction Date
Occupied Dwellings
Employment
Transportation to work
Work Location
Map
Loading maps...
