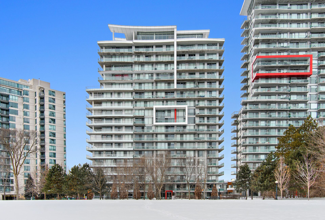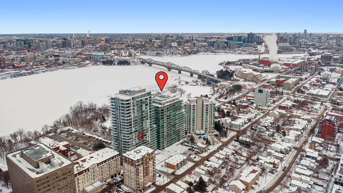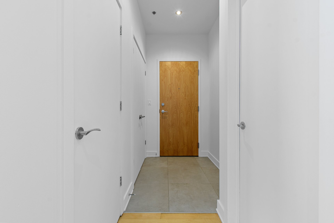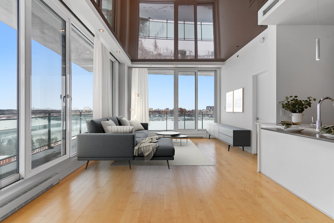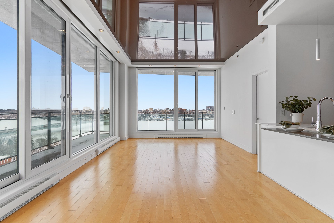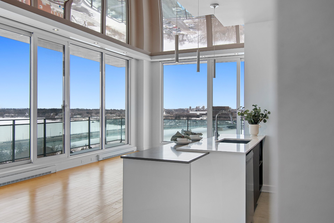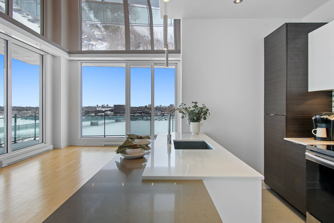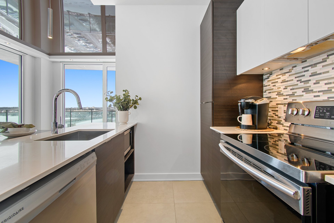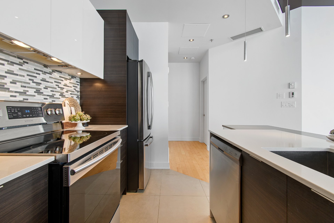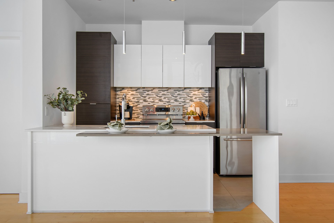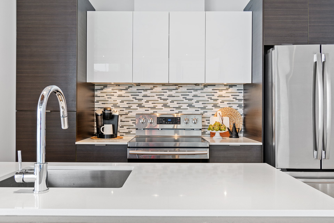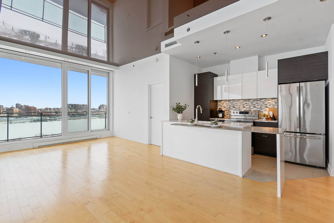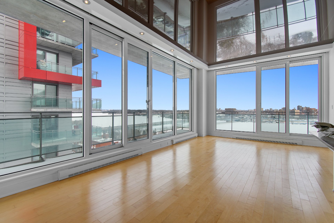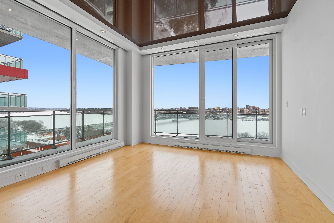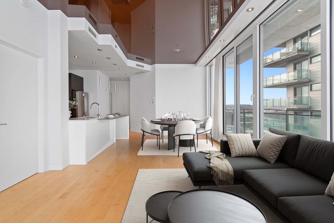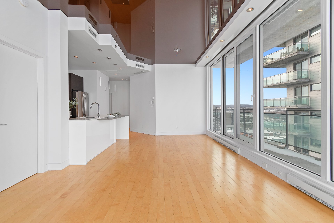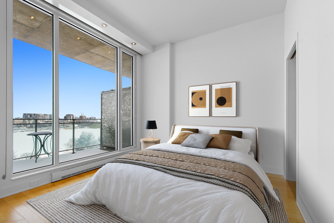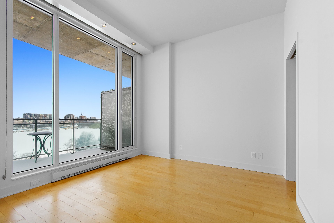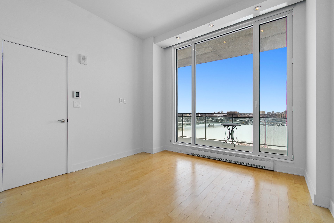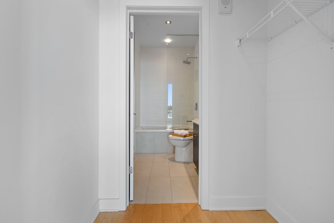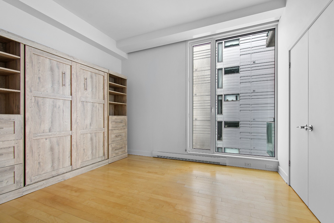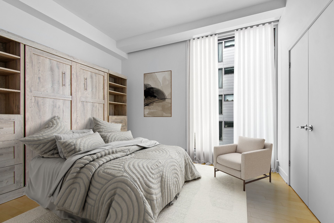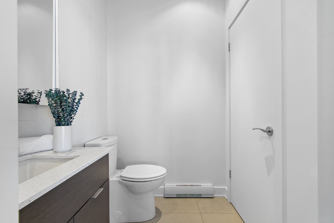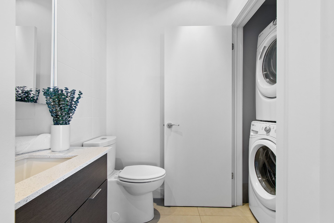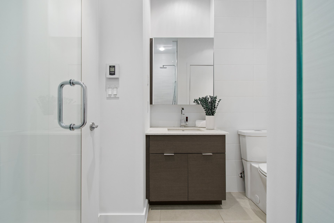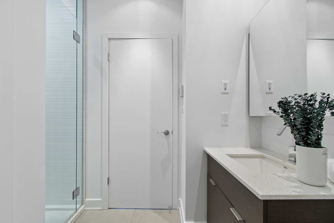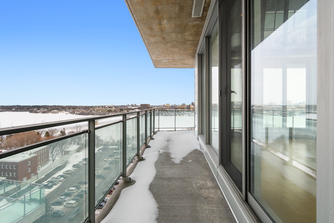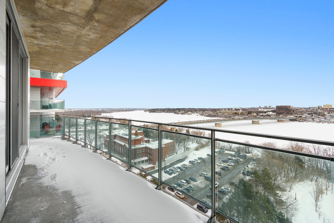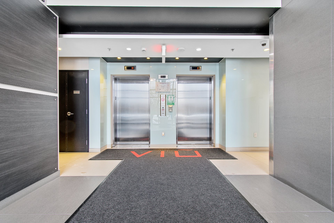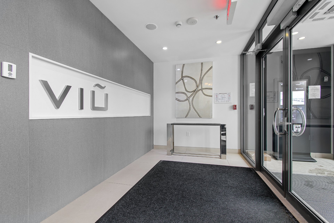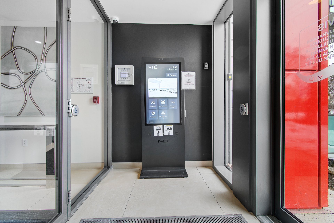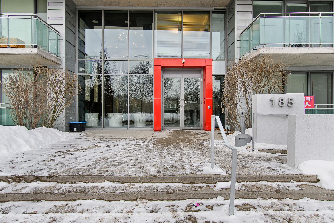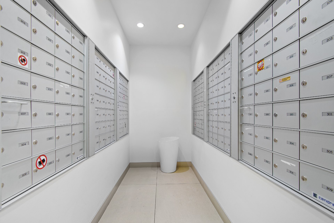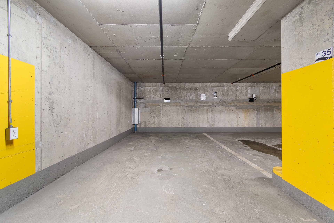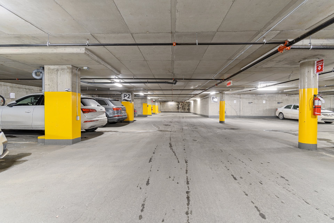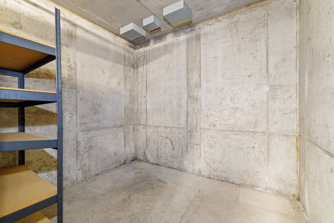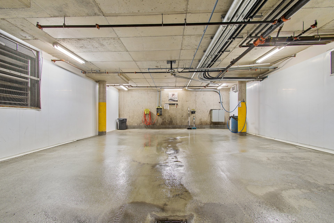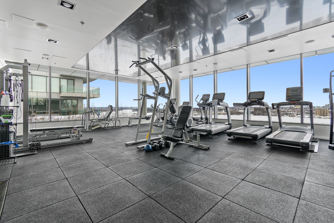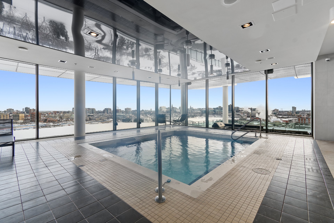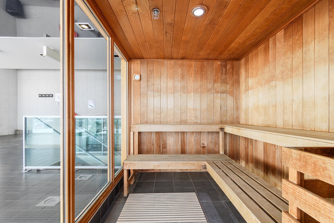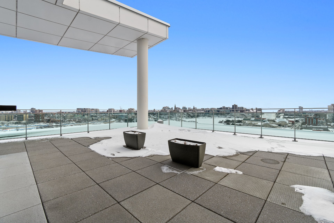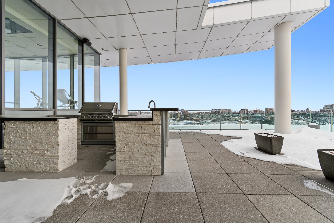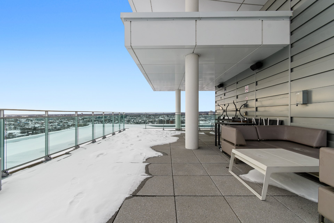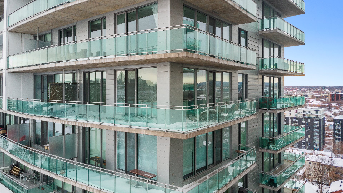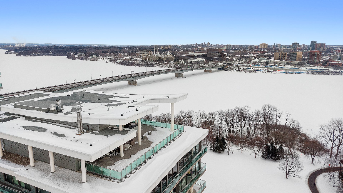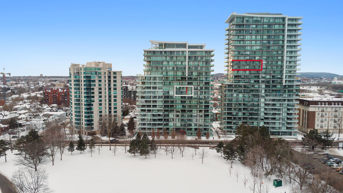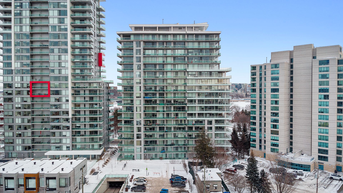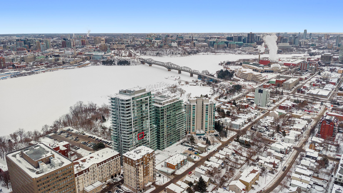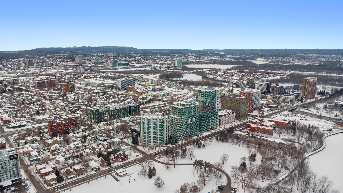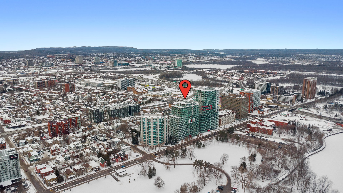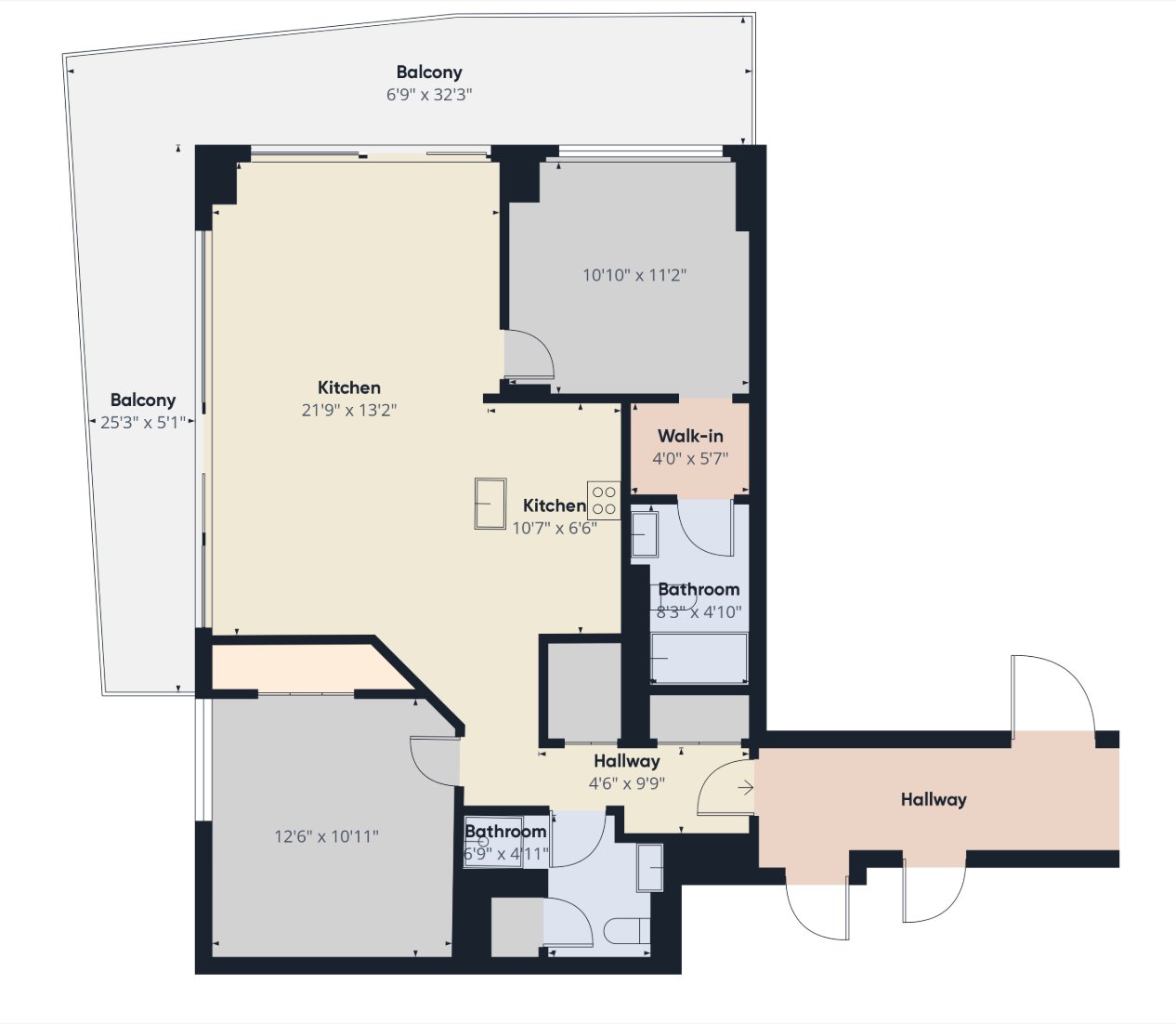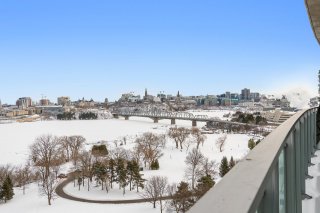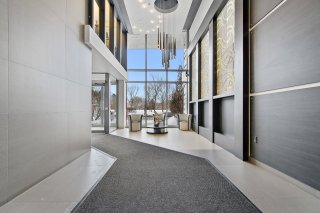185 Rue Laurier
Gatineau (Hull), QC J8X
MLS: 14607377
$644,900
2
Bedrooms
2
Baths
0
Powder Rooms
2014
Year Built
Description
This coveted corner condo offers a breathtaking south-facing view of the Ottawa River and the city of Ottawa. Spacious and filled with natural light, it features 2 bedrooms, 2 full bathrooms, a modern kitchen with an island, and a large balcony--perfect for enjoying your morning coffee. Includes: 1 heated indoor parking space, 1 storage unit, and a car wash in the garage. On the 20th floor, enjoy top-tier amenities: pool, sauna, gym, and a terrace with a BBQ. A unique opportunity, ready to welcome you! Call us now to book a visit!
- High-quality construction
- Located on the 15th floor
- Corner unit
- Superior soundproofing (concrete)
- Modern open-concept condo (890 sq. ft.) with a large
balcony
- Southwest orientation with stunning sunsets
- 9' reflecto ceiling
- Interior storage space included
- Blinds on all windows + motorized blinds in the living
room
- Appliances included
- Ceramic flooring in the entrance, kitchen, and bathroom
- 14mm engineered hardwood flooring
- Quartz countertops in the kitchen and bathroom
Special features:
- BBQ areas on the 20th floor
- Highly secure (+40 cameras)
- Facing Alexandra Bridge, connecting Gatineau & Ottawa
- Less than a 10-min walk to ByWard Market (Ottawa) &
downtown Hull
- Rooftop terrace, "Endless Pool," sauna & gym on the 20th
floor
Virtual Visit
| BUILDING | |
|---|---|
| Type | Apartment |
| Style | Detached |
| Dimensions | 0x0 |
| Lot Size | 31936 PC |
| EXPENSES | |
|---|---|
| Co-ownership fees | $ 8400 / year |
| Municipal Taxes (2025) | $ 5481 / year |
| School taxes (2025) | $ 466 / year |
| ROOM DETAILS | |||
|---|---|---|---|
| Room | Dimensions | Level | Flooring |
| Hallway | 4.6 x 9.9 P | Ground Floor | Ceramic tiles |
| Kitchen | 10.7 x 6.6 P | Ground Floor | Ceramic tiles |
| Dining room | 11.9 x 13.2 P | Ground Floor | Wood |
| Living room | 10 x 13.2 P | Ground Floor | Wood |
| Primary bedroom | 10.10 x 11.2 P | Ground Floor | Wood |
| Bathroom | 8.3 x 4.10 P | Ground Floor | Ceramic tiles |
| Walk-in closet | 4 x 5.7 P | Ground Floor | Wood |
| Bedroom | 12.6 x 10.11 P | Ground Floor | Wood |
| Bathroom | 6.9 x 4.11 P | Ground Floor | Ceramic tiles |
| CHARACTERISTICS | |
|---|---|
| Heating system | Air circulation |
| Windows | Aluminum |
| Driveway | Asphalt |
| Available services | Balcony/terrace, Bicycle storage area, Common areas, Exercise room, Indoor pool, Indoor storage space, Roof terrace, Sauna |
| Proximity | Bicycle path, Cegep, Cross-country skiing, Daycare centre, Elementary school, High school, Highway, Hospital, Park - green area, Public transport, University |
| Heating energy | Electricity |
| Easy access | Elevator |
| Garage | Fitted, Heated |
| Topography | Flat |
| Parking | Garage |
| Pool | Indoor, Inground |
| Cupboard | Laminated |
| Landscaping | Landscape |
| Sewage system | Municipal sewer |
| Water supply | Municipality |
| View | Panoramic, Water |
| Zoning | Residential |
| Window type | Sliding |
Matrimonial
Age
Household Income
Age of Immigration
Common Languages
Education
Ownership
Gender
Construction Date
Occupied Dwellings
Employment
Transportation to work
Work Location
Map
Loading maps...
