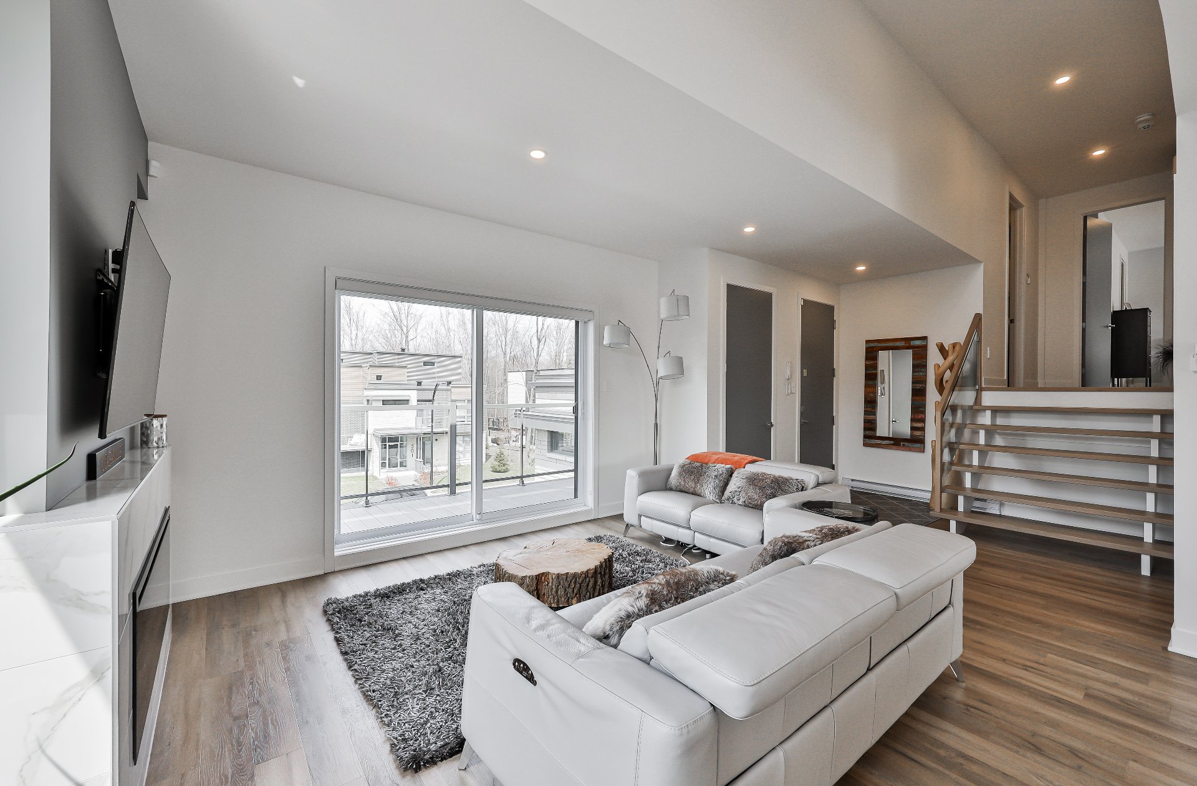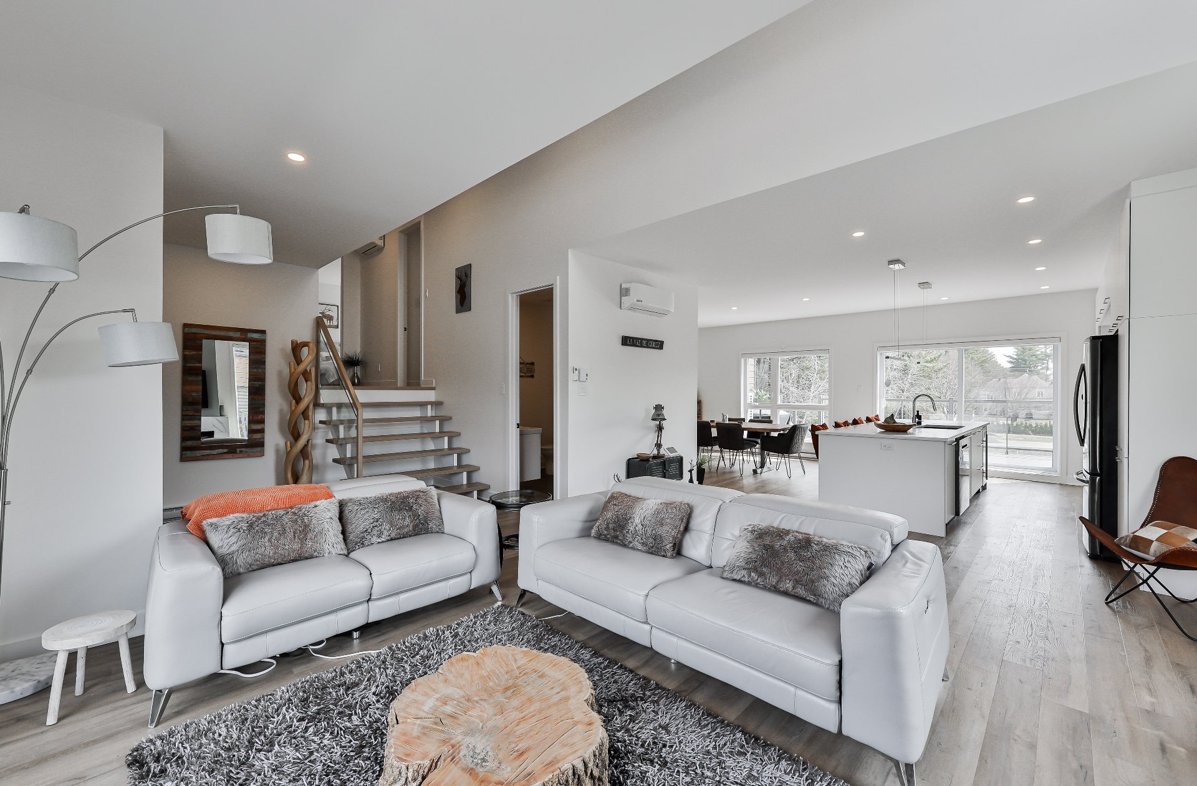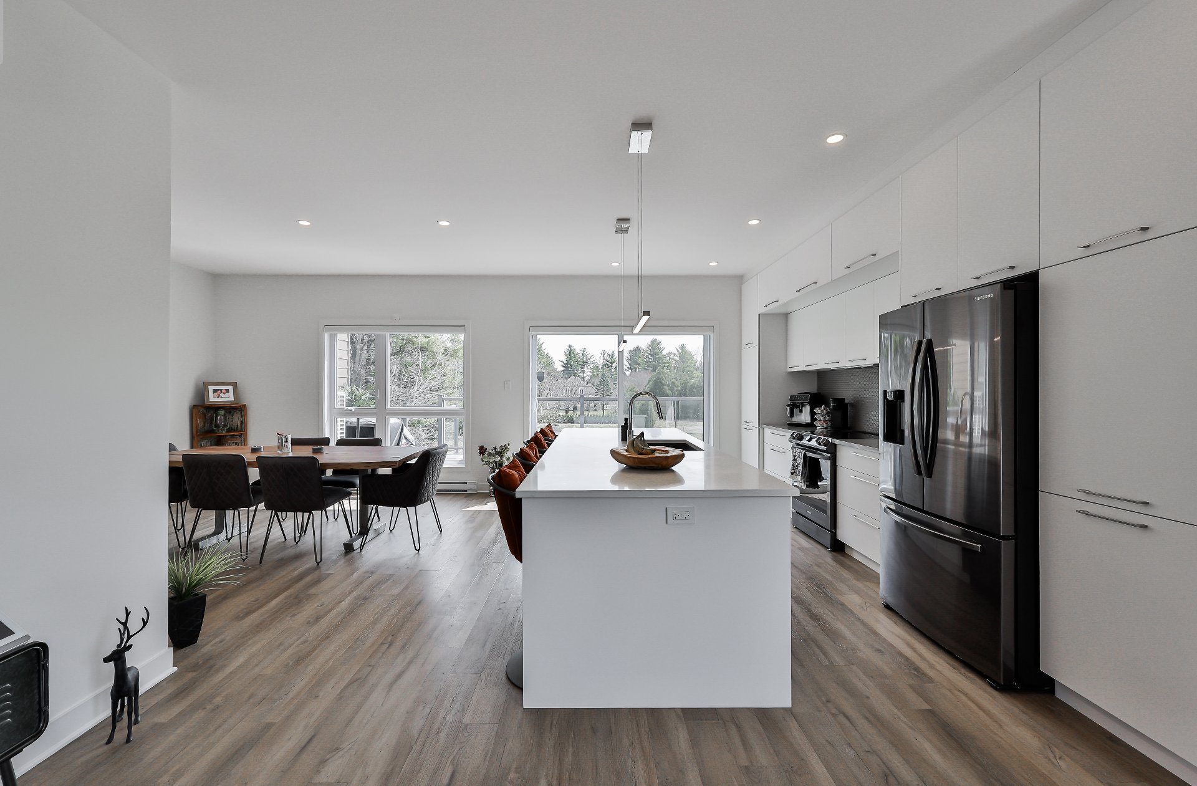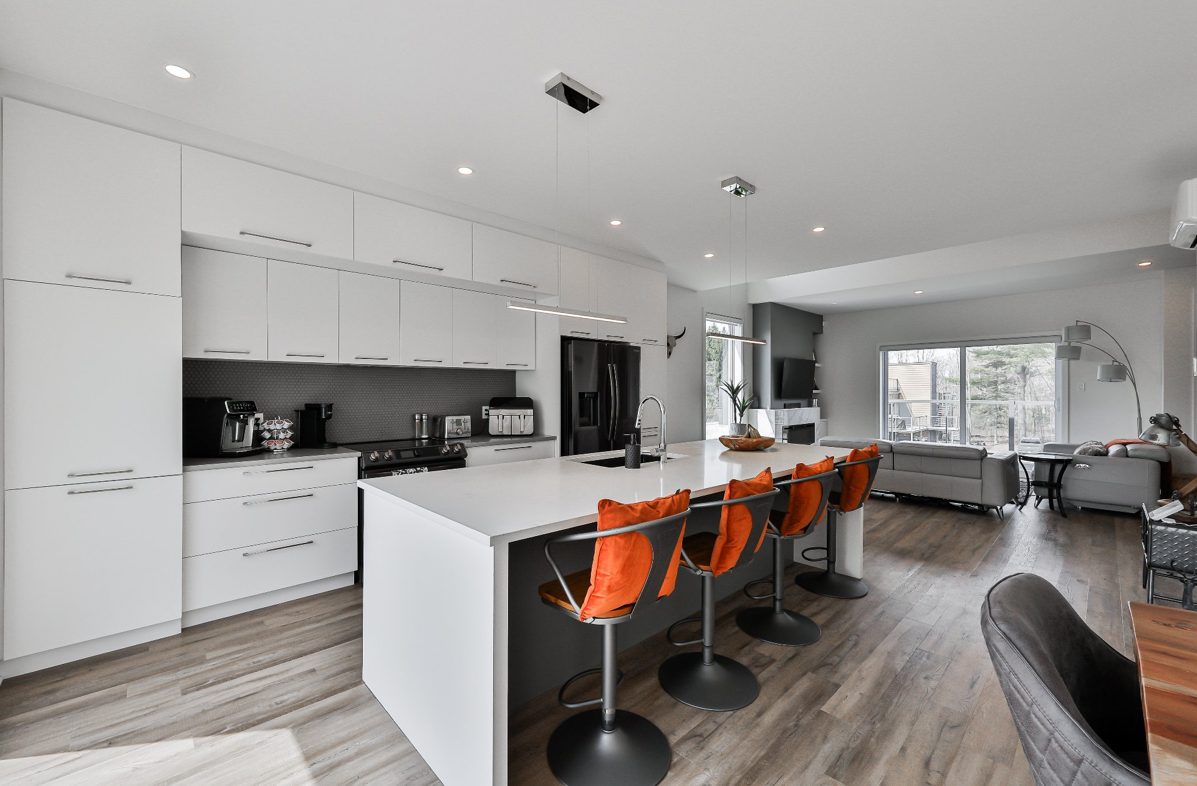187 Boul. de Chambery, Blainville, QC J7C3P7 $2,890/M

Frontage

Living room

Living room

Overall View

Kitchen

Kitchen

Kitchen

Dining room

Bathroom
|
|
Description
High-end penthouse of over 1,500 sq. ft. on multiple levels for rent! Offering 2 bedrooms with walk-in closets, 2 full bathrooms including one en suite to the master bedroom with heated floors, a modern kitchen with built-in pantry, cathedral ceiling and fireplace in the living room. The unit also includes 3 large private terraces, 2 wall-mounted air conditioners, an indoor garage with direct access and outdoor parking. Very bright thanks to windows on 3 sides! Unheated, unlit. Non-smoking building and no pets allowed.
Located in a sought-after area of Blainville, close to all
amenities, public transportation and Highway 640, this
sumptuous multi-level penthouse offers upscale living that
combines comfort and elegance. With over 1,500 sq. ft. of
living space, this unique unit features 2 spacious bedrooms
with walk-in closets, the master of which is enhanced by an
en suite bathroom with heated floor, ideal for your moments
of relaxation.
The contemporary kitchen features an integrated pantry,
while the living room with cathedral ceiling and fireplace
creates a warm, refined atmosphere. Bathed in natural light
thanks to abundant windows on 3 facades, the condo also
offers 3 large private terraces to enjoy the outdoors in
complete privacy.
Comfort comes with 2 wall-mounted air conditioners, an
indoor garage with direct access, and outdoor parking. The
building is non-smoking and pets are not permitted. A rare
opportunity on the Blainville rental market! 1500+ sq. ft.
multi-level penthouse for rent! Offering 2 bedrooms with
walk-in closets, 2 full bathrooms (one en suite to master
bedroom with heated floor), modern kitchen with integrated
pantry, cathedral ceiling and fireplace in living room.
The unit also includes 3 large private terraces, 2
wall-mounted air conditioners, an indoor garage with direct
access and outdoor parking. Very bright thanks to windows
on 3 sides! Unheated, unlit. Non-smoking building and no
pets allowed.
amenities, public transportation and Highway 640, this
sumptuous multi-level penthouse offers upscale living that
combines comfort and elegance. With over 1,500 sq. ft. of
living space, this unique unit features 2 spacious bedrooms
with walk-in closets, the master of which is enhanced by an
en suite bathroom with heated floor, ideal for your moments
of relaxation.
The contemporary kitchen features an integrated pantry,
while the living room with cathedral ceiling and fireplace
creates a warm, refined atmosphere. Bathed in natural light
thanks to abundant windows on 3 facades, the condo also
offers 3 large private terraces to enjoy the outdoors in
complete privacy.
Comfort comes with 2 wall-mounted air conditioners, an
indoor garage with direct access, and outdoor parking. The
building is non-smoking and pets are not permitted. A rare
opportunity on the Blainville rental market! 1500+ sq. ft.
multi-level penthouse for rent! Offering 2 bedrooms with
walk-in closets, 2 full bathrooms (one en suite to master
bedroom with heated floor), modern kitchen with integrated
pantry, cathedral ceiling and fireplace in living room.
The unit also includes 3 large private terraces, 2
wall-mounted air conditioners, an indoor garage with direct
access and outdoor parking. Very bright thanks to windows
on 3 sides! Unheated, unlit. Non-smoking building and no
pets allowed.
Inclusions:
Exclusions : N/A
| BUILDING | |
|---|---|
| Type | Apartment |
| Style | Detached |
| Dimensions | 0x0 |
| Lot Size | 0 |
| EXPENSES | |
|---|---|
| N/A |
|
ROOM DETAILS |
|||
|---|---|---|---|
| Room | Dimensions | Level | Flooring |
| Living room | 13.8 x 11.6 P | Ground Floor | |
| Dining room | 15.10 x 13.1 P | Ground Floor | |
| Kitchen | 8.6 x 15.5 P | Ground Floor | |
| Bathroom | 10.1 x 7.0 P | Ground Floor | |
| Primary bedroom | 13.9 x 15.0 P | 2nd Floor | |
| Bedroom | 10.6 x 9.0 P | 2nd Floor | |
| Other | 9.0 x 6.8 P | 2nd Floor | |
| Walk-in closet | 7.9 x 6.8 P | 2nd Floor | |
| Laundry room | 6.0 x 5.0 P | 2nd Floor | |
|
CHARACTERISTICS |
|
|---|---|
| Proximity | Bicycle path, Cegep, Daycare centre, Elementary school, Golf, High school, Highway, Park - green area, Public transport |
| Heating energy | Electricity |
| Parking | Garage, Outdoor |
| Sewage system | Municipal sewer |
| Water supply | Municipality |
| Zoning | Residential |