189 Rue Henri Dunant, Laval (Pont-Viau), QC H7G1H1 $629,000
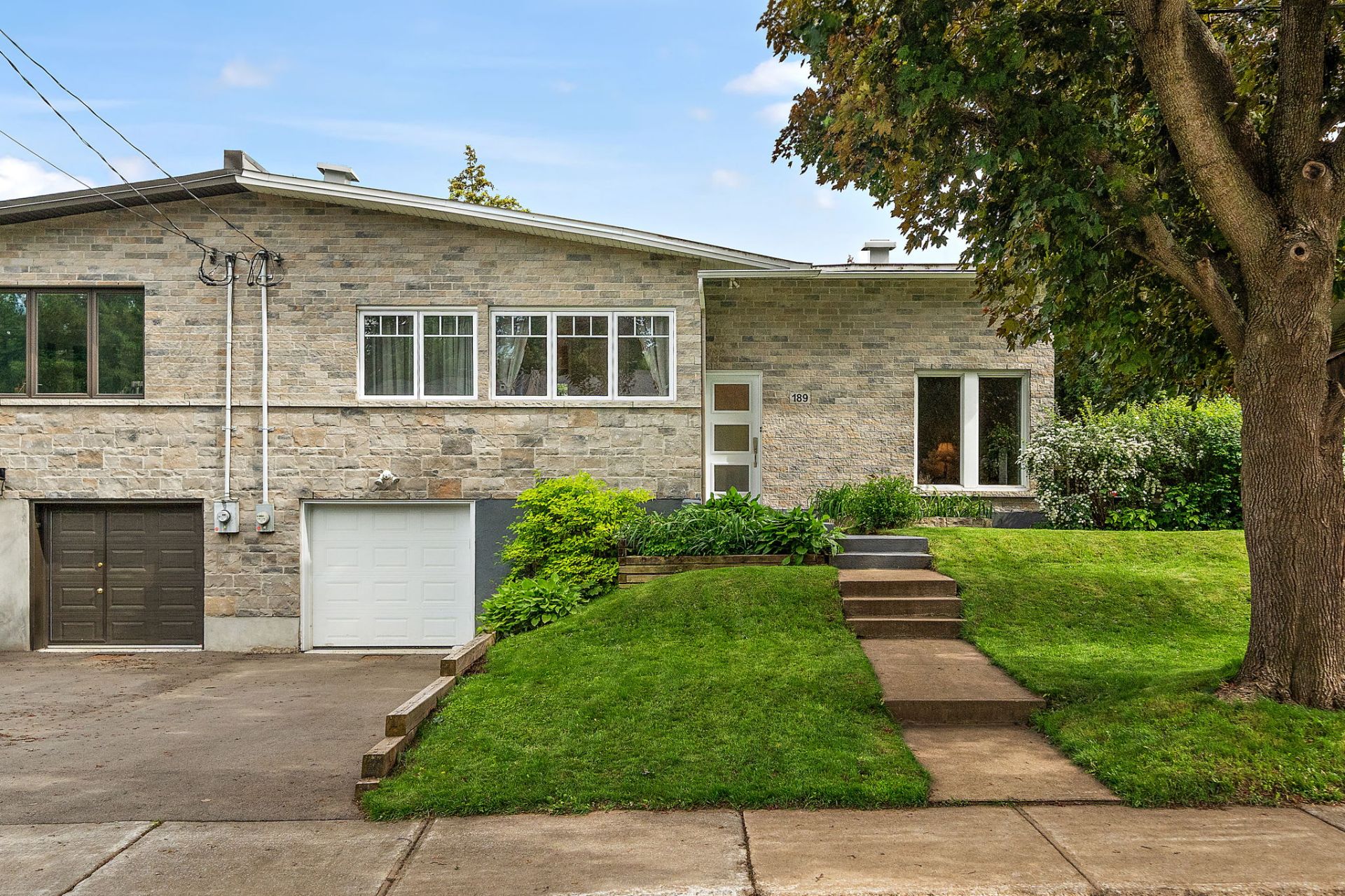
Frontage
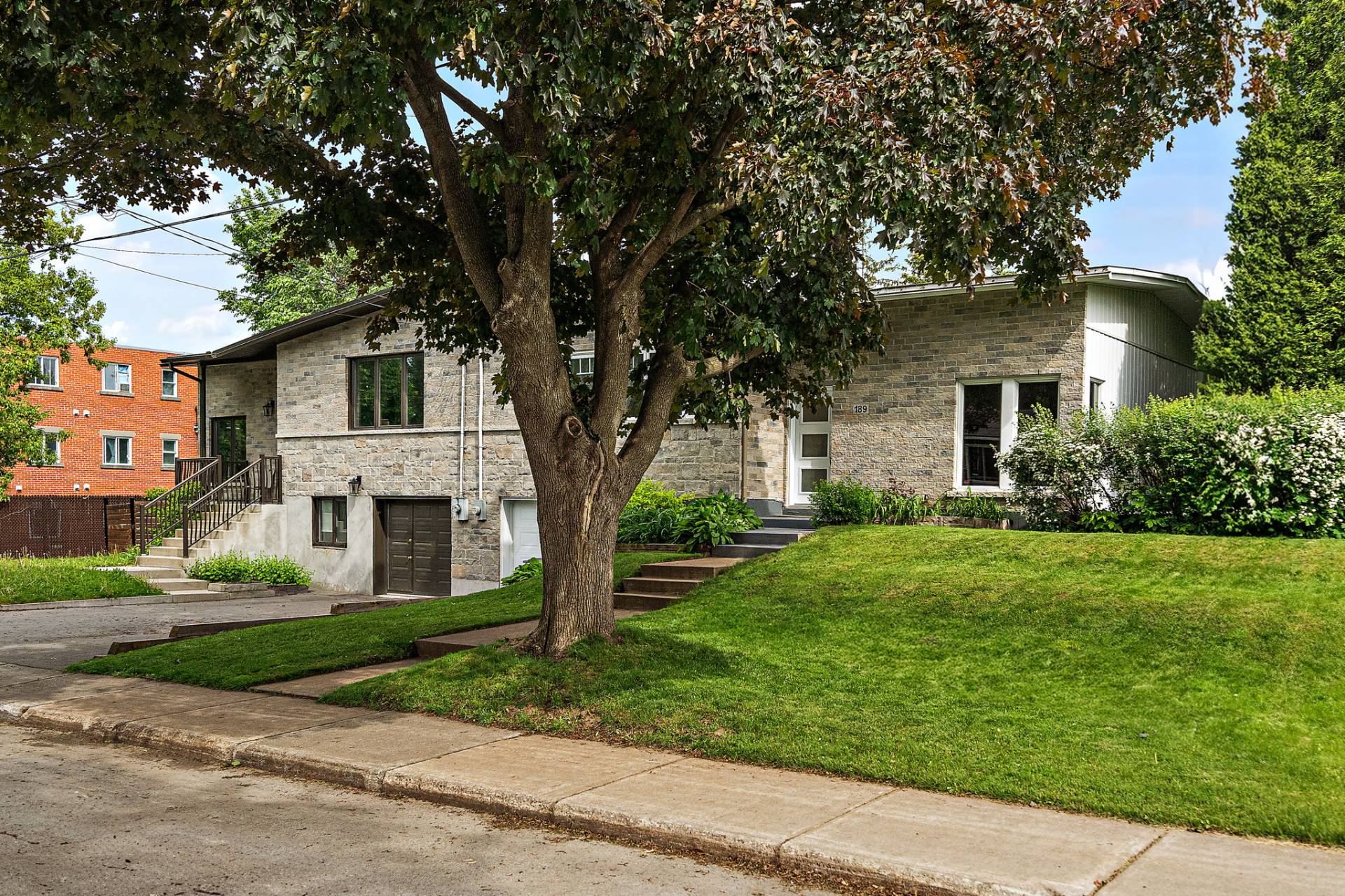
Frontage
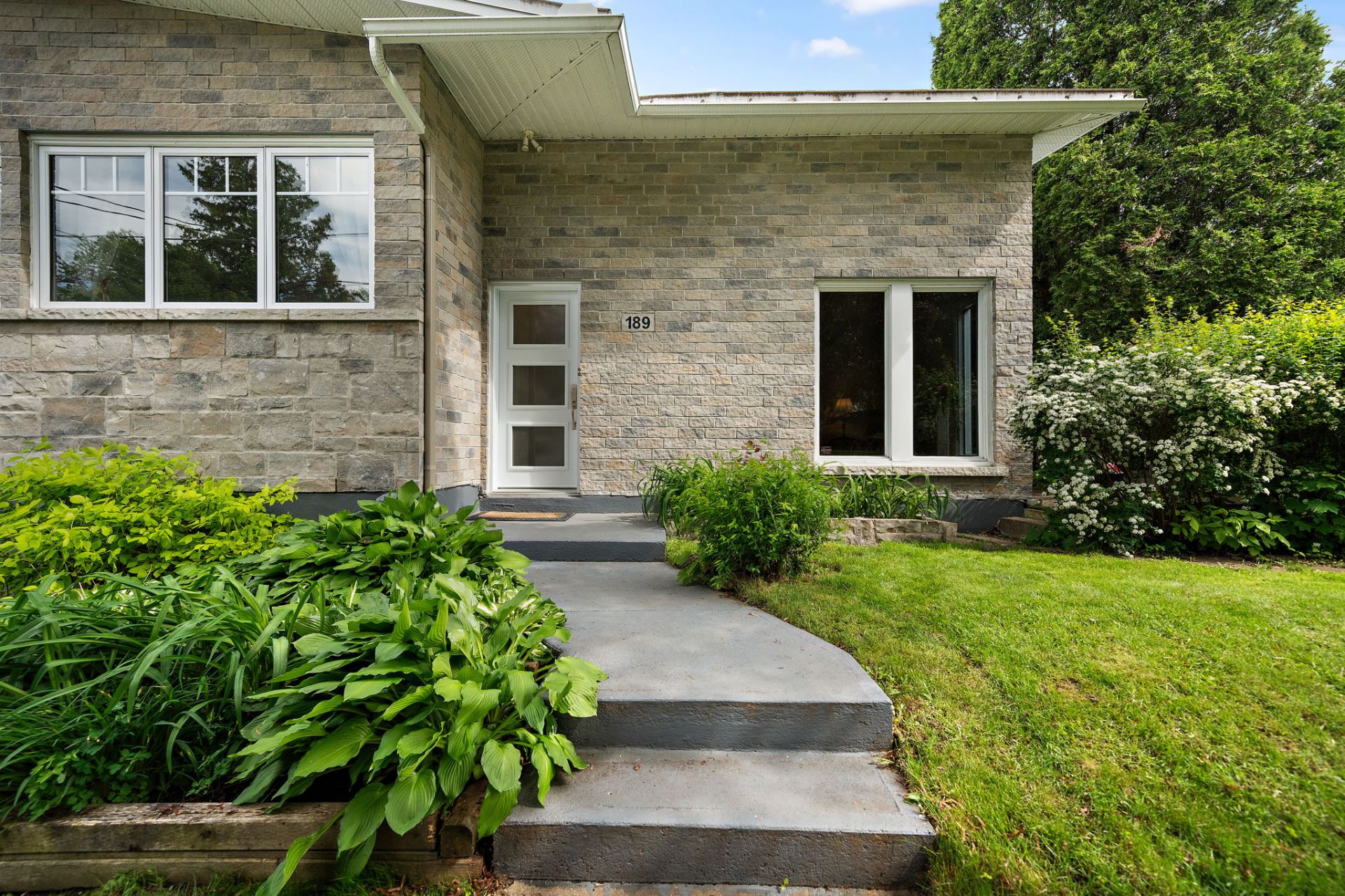
Frontage
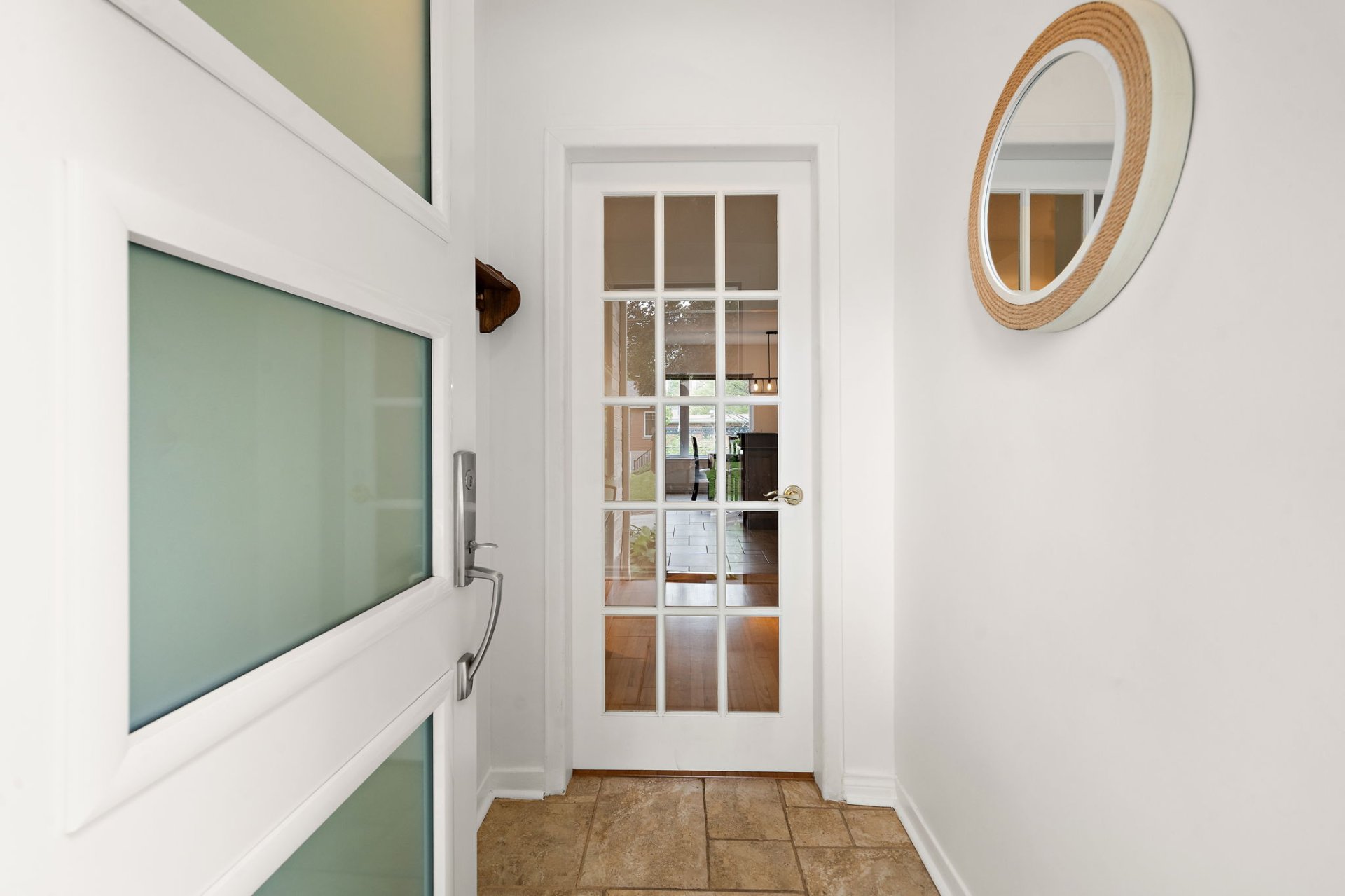
Hallway
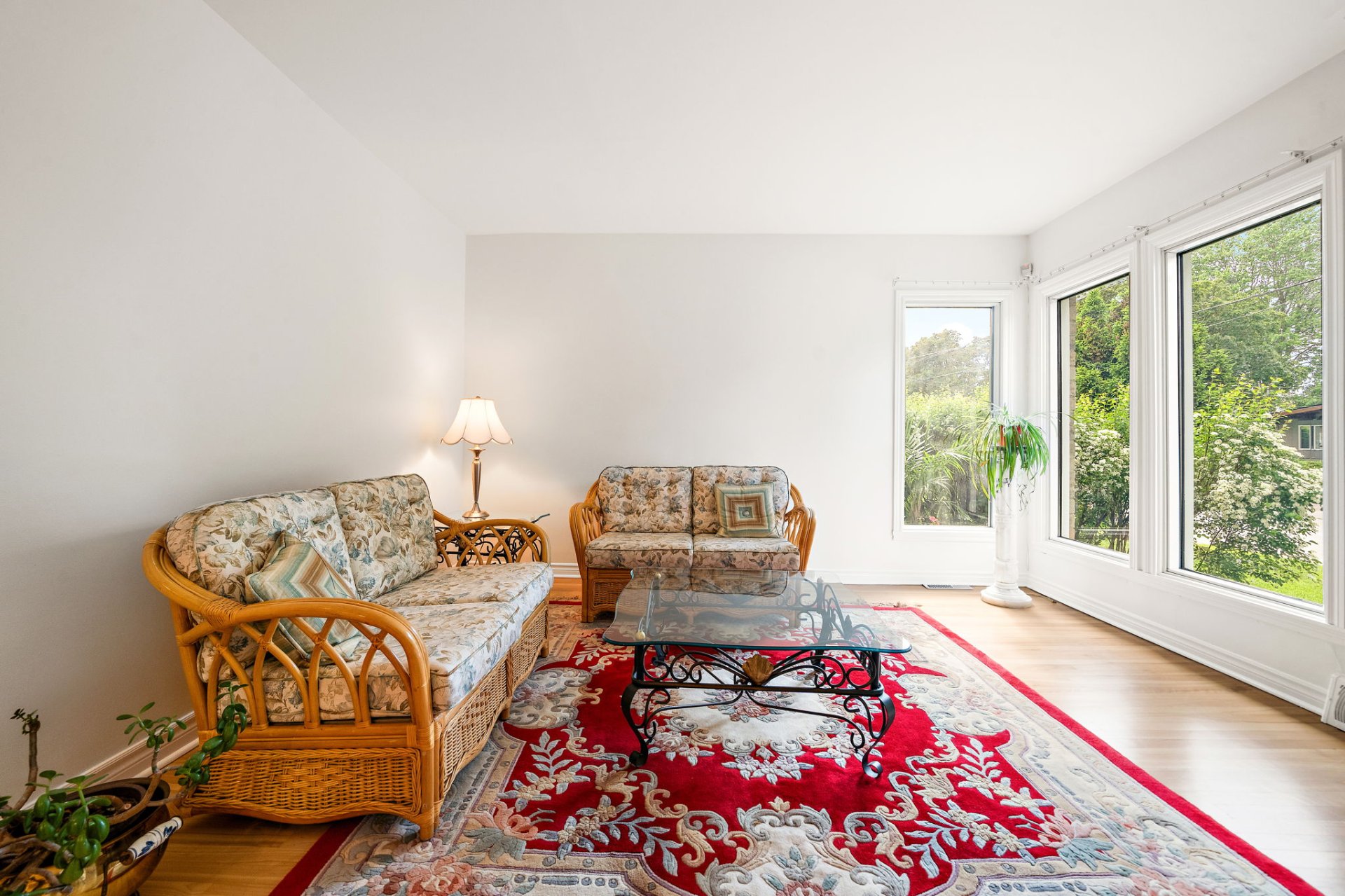
Living room
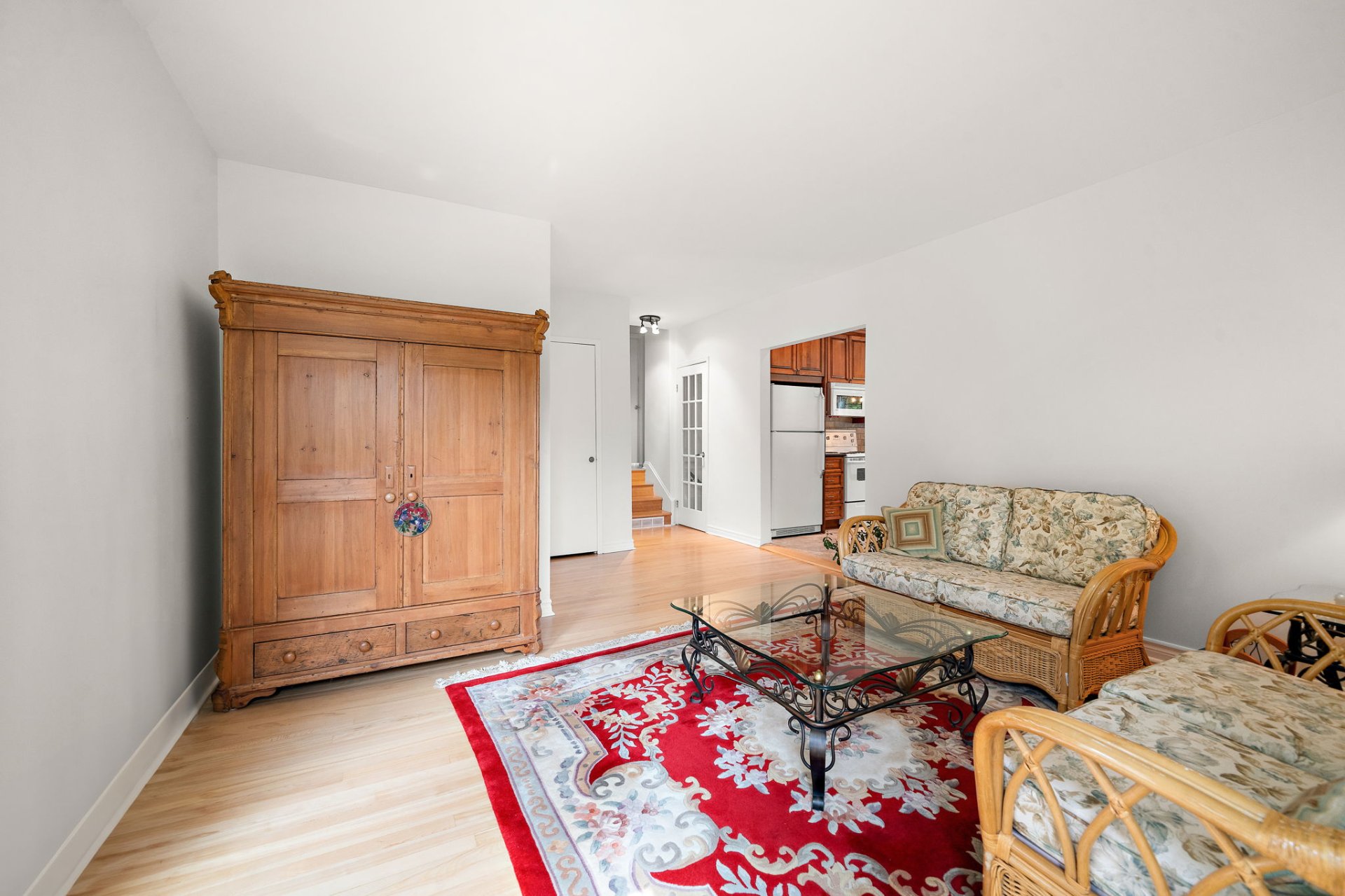
Living room
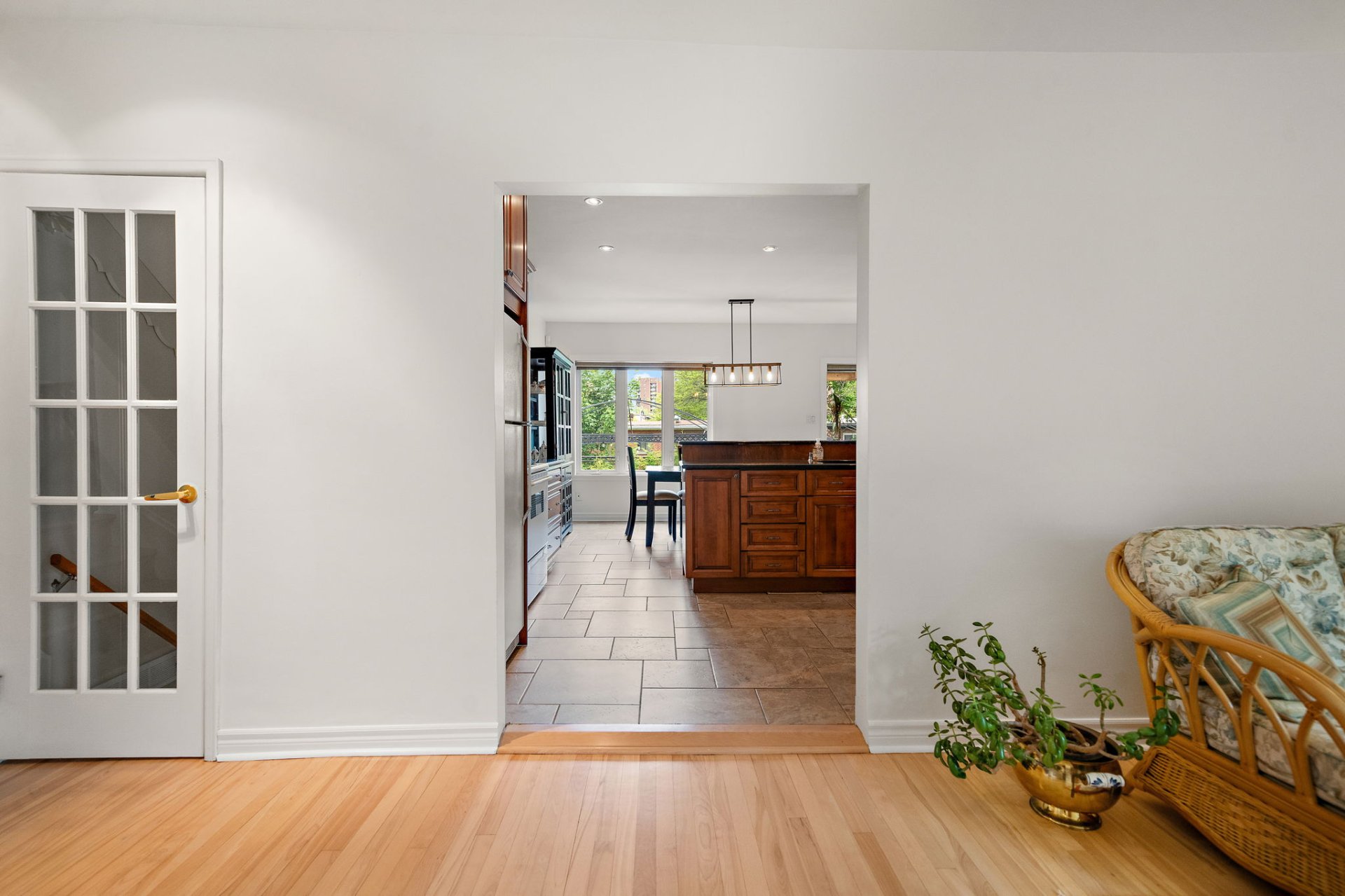
Corridor
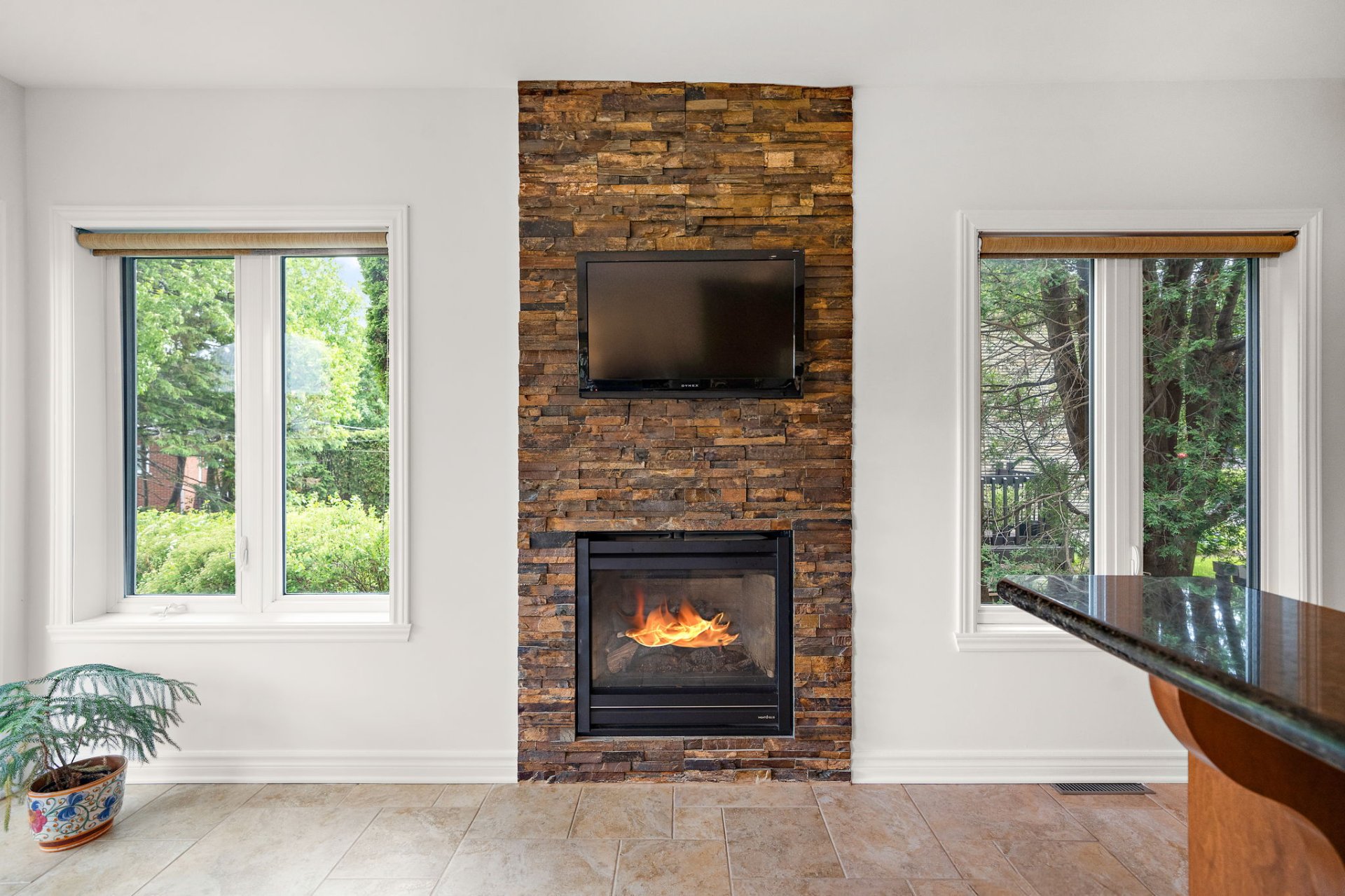
Kitchen
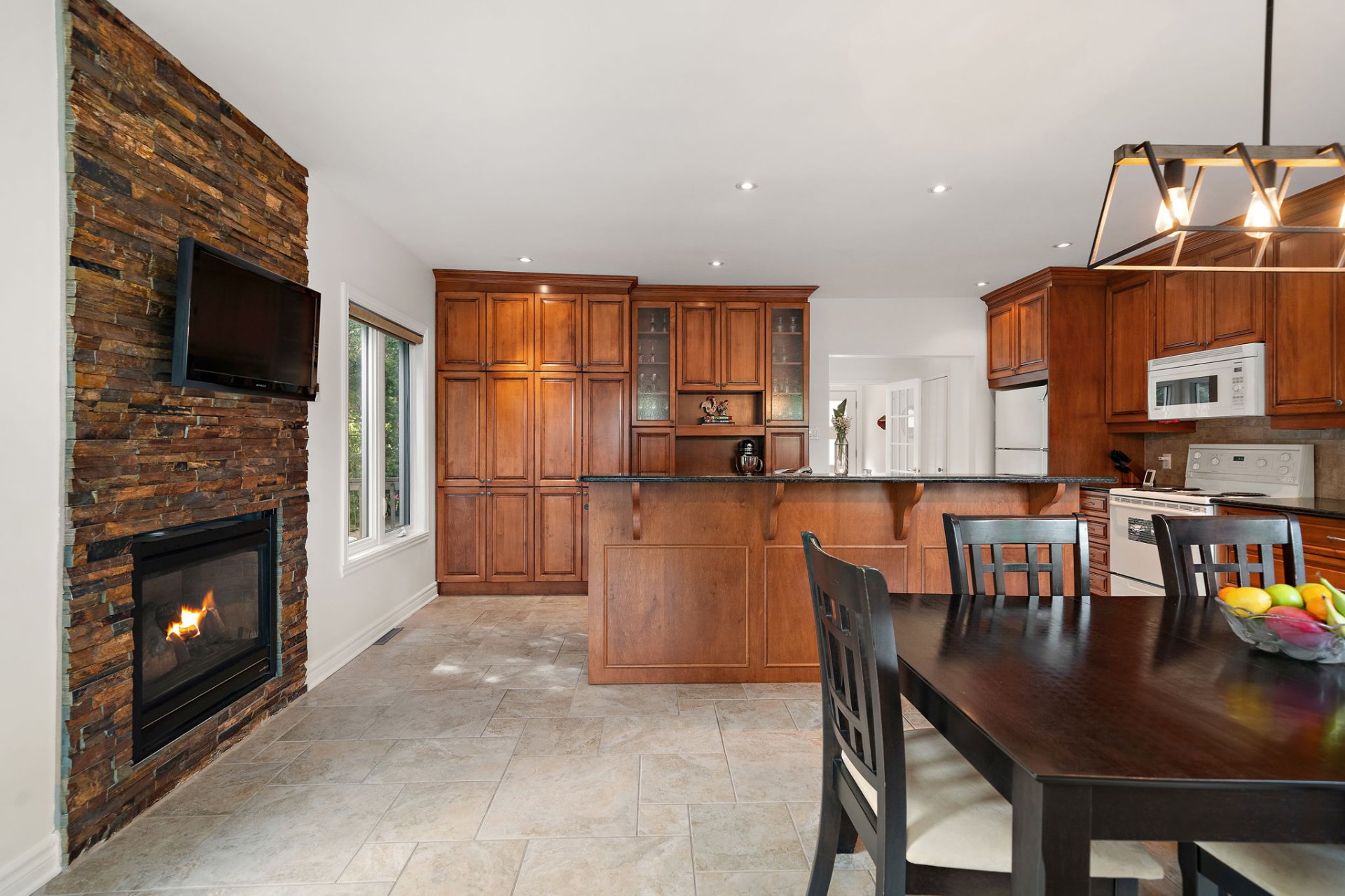
Dining room
|
|
OPEN HOUSE
Sunday, 8 June, 2025 | 14:00 - 16:00
Description
Welcome to 189 Henri-Dunant in Laval. This charming semi-detached home is located in the peaceful Pont-Viau neighborhood. It offers 3 good-sized bedrooms, 2 bathrooms, and plenty of space for the family. A fully renovated kitchen and a cozy dining room with a fireplace in the middle. The finished basement offers a large family room, storage, and a full bathroom with a laundry room. The large lot with a landscaped yard is perfect for enjoying the beautiful seasons. Close to schools, parks, shops, and major highways. An opportunity not to be missed!
Nearby:
- Henri-Dunant Park
- Rosaire-Gauthier Park - Tennis, garden, skatepark
- Cartier Park - Ice hockey rink
- Cartier Subway station
- Elementary School - des Perséides & St Gilles
- High schools - de la Croisée & Mont-de-La Salle
- Day care centers - Brins d'Eveil Inc & Plaisir d'enfants
- Grocery stores - Iga & Super C
- Many stores & pharmacies
- Sacré-Coeur-de-Montréal Hospital
- Highways - 15 & 19 & route 117
- and much more ...
- Henri-Dunant Park
- Rosaire-Gauthier Park - Tennis, garden, skatepark
- Cartier Park - Ice hockey rink
- Cartier Subway station
- Elementary School - des Perséides & St Gilles
- High schools - de la Croisée & Mont-de-La Salle
- Day care centers - Brins d'Eveil Inc & Plaisir d'enfants
- Grocery stores - Iga & Super C
- Many stores & pharmacies
- Sacré-Coeur-de-Montréal Hospital
- Highways - 15 & 19 & route 117
- and much more ...
Inclusions: Stove, dishwasher, fridge in the garage and safty deposit box.
Exclusions : Fridge in the kitchen, washer, dryer, 2 freezers.
| BUILDING | |
|---|---|
| Type | Bungalow |
| Style | Semi-detached |
| Dimensions | 0x0 |
| Lot Size | 5000 PC |
| EXPENSES | |
|---|---|
| Municipal Taxes (2025) | $ 3352 / year |
| School taxes (2024) | $ 346 / year |
|
ROOM DETAILS |
|||
|---|---|---|---|
| Room | Dimensions | Level | Flooring |
| Hallway | 4.2 x 5.1 P | Ground Floor | Ceramic tiles |
| Living room | 17.3 x 12.5 P | Ground Floor | Wood |
| Kitchen | 18.1 x 9.0 P | Ground Floor | Ceramic tiles |
| Dining room | 18.1 x 10.5 P | Ground Floor | Ceramic tiles |
| Primary bedroom | 13.5 x 9.11 P | Ground Floor | Wood |
| Bedroom | 9.10 x 10.10 P | Ground Floor | Wood |
| Bedroom | 8.9 x 9.4 P | Ground Floor | Wood |
| Bathroom | 4.10 x 7.0 P | Ground Floor | Ceramic tiles |
| Family room | 16.11 x 21.4 P | Basement | Floating floor |
| Bathroom | 7.10 x 9.8 P | Basement | Flexible floor coverings |
|
CHARACTERISTICS |
|
|---|---|
| Basement | 6 feet and over, Finished basement |
| Driveway | Asphalt |
| Proximity | Bicycle path, Cegep, Cross-country skiing, Daycare centre, Elementary school, Golf, High school, Highway, Hospital, Park - green area, Public transport, University |
| Equipment available | Central air conditioning, Central heat pump, Private yard |
| Window type | Crank handle |
| Roofing | Elastomer membrane |
| Heating system | Electric baseboard units |
| Heating energy | Electricity |
| Landscaping | Fenced, Landscape, Patio |
| Garage | Fitted, Single width |
| Topography | Flat |
| Parking | Garage, Outdoor |
| Sewage system | Municipal sewer |
| Water supply | Municipality |
| Hearth stove | Other |
| Foundation | Poured concrete |
| Windows | PVC |
| Zoning | Residential |
| Bathroom / Washroom | Seperate shower |
| Siding | Stone |
| Cupboard | Wood |