19 Ch. du Phare, Les Îles-de-la-Madeleine, QC G4T0J2 $378,000
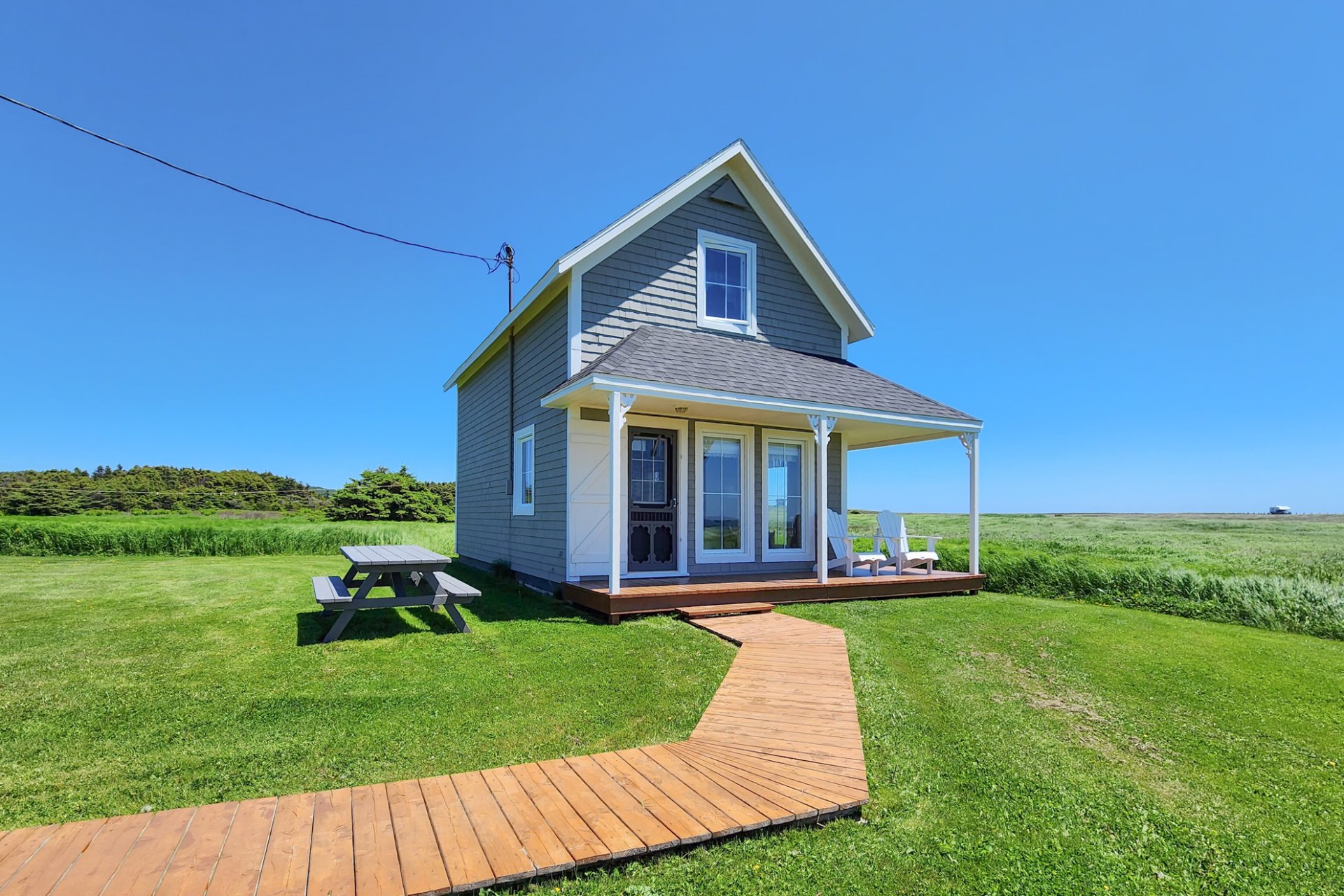
Frontage

Frontage
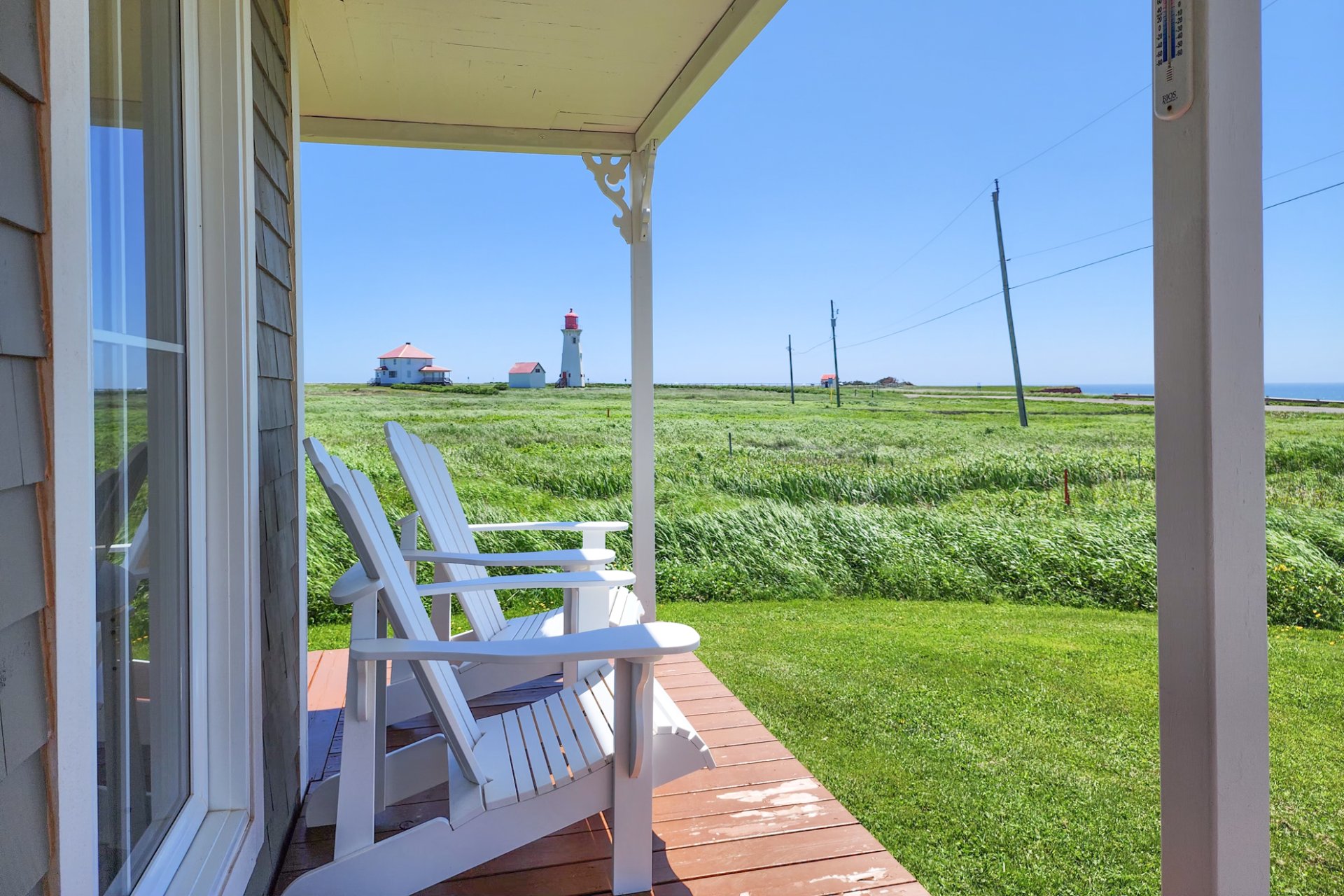
Balcony
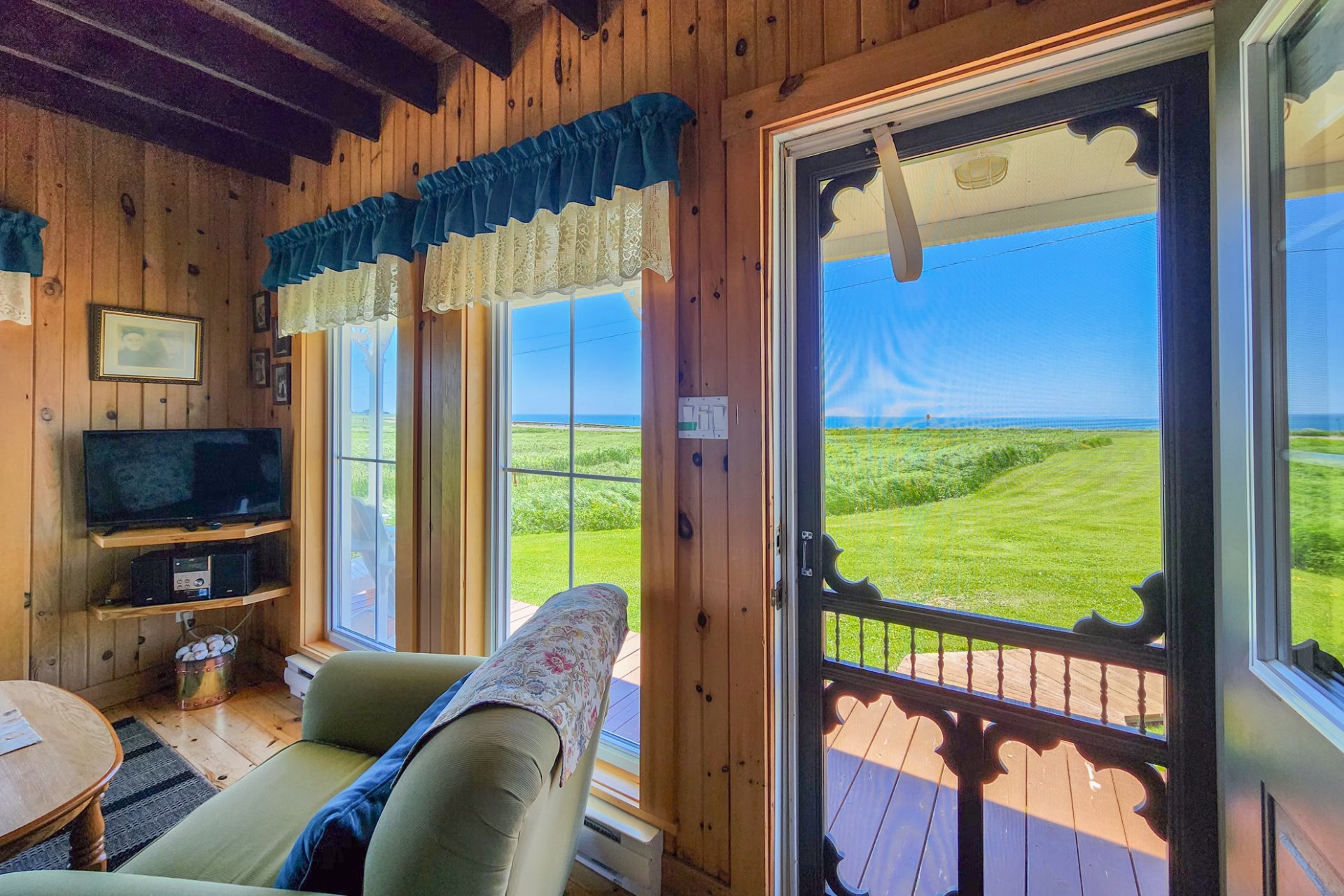
Interior
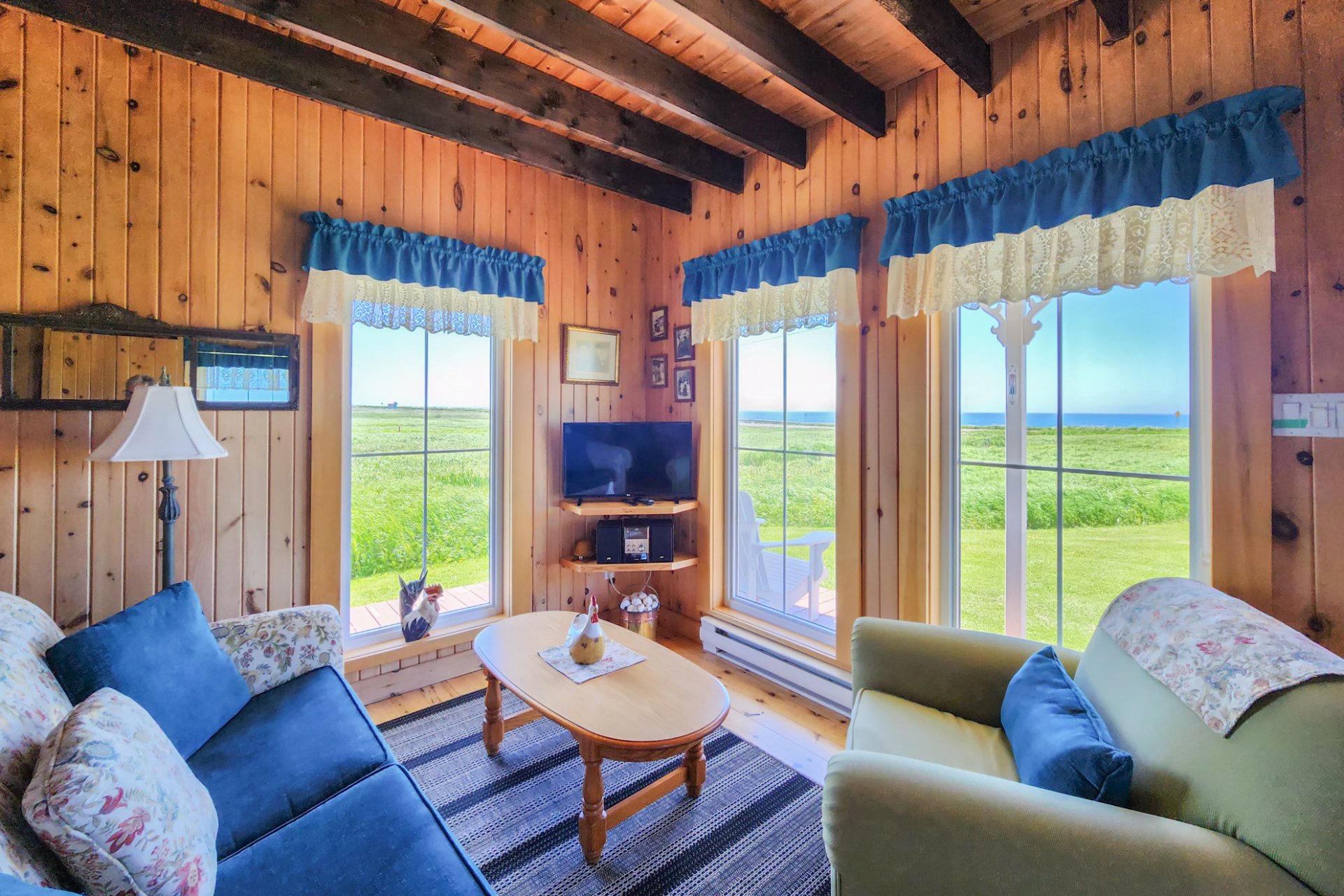
Living room
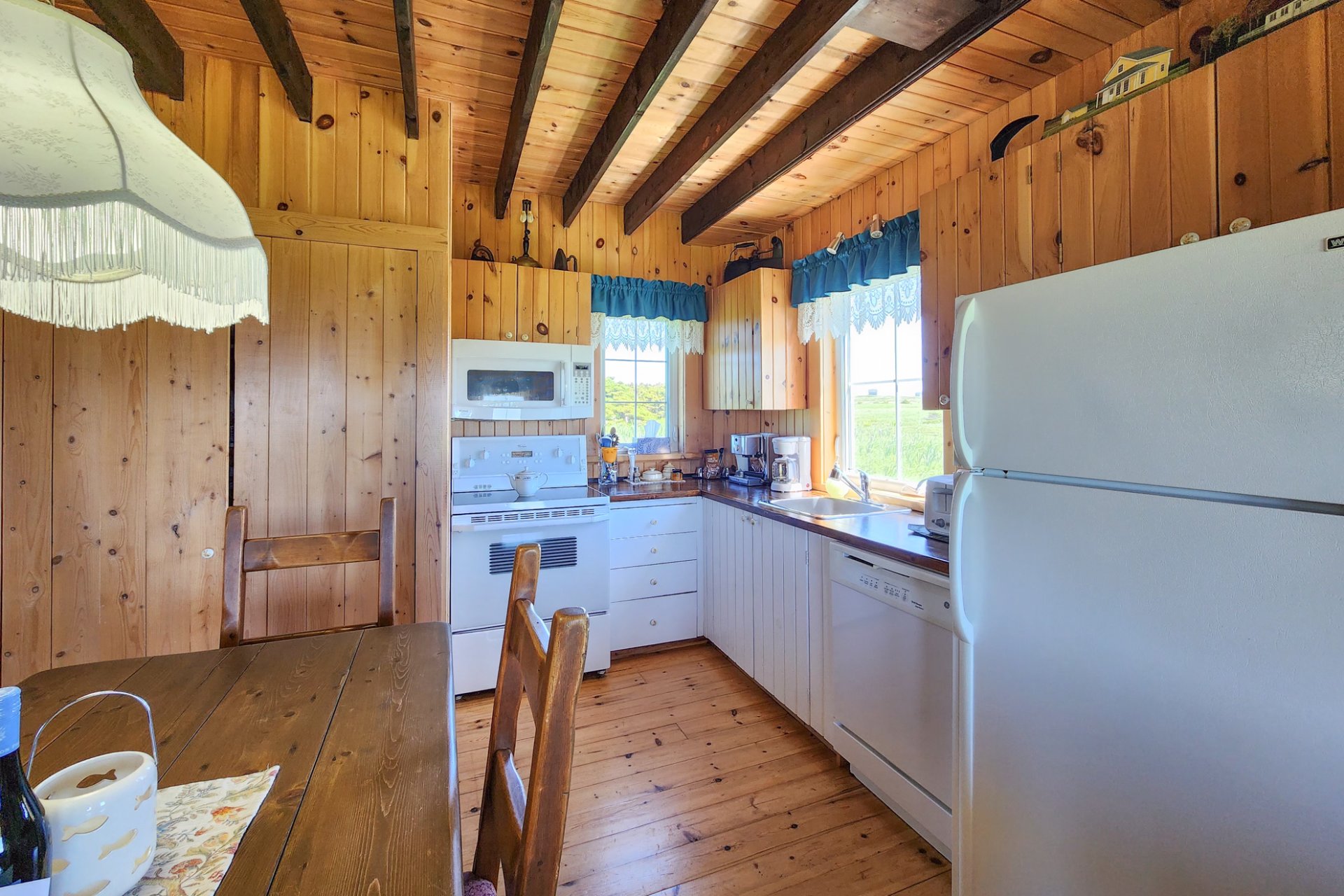
Kitchen
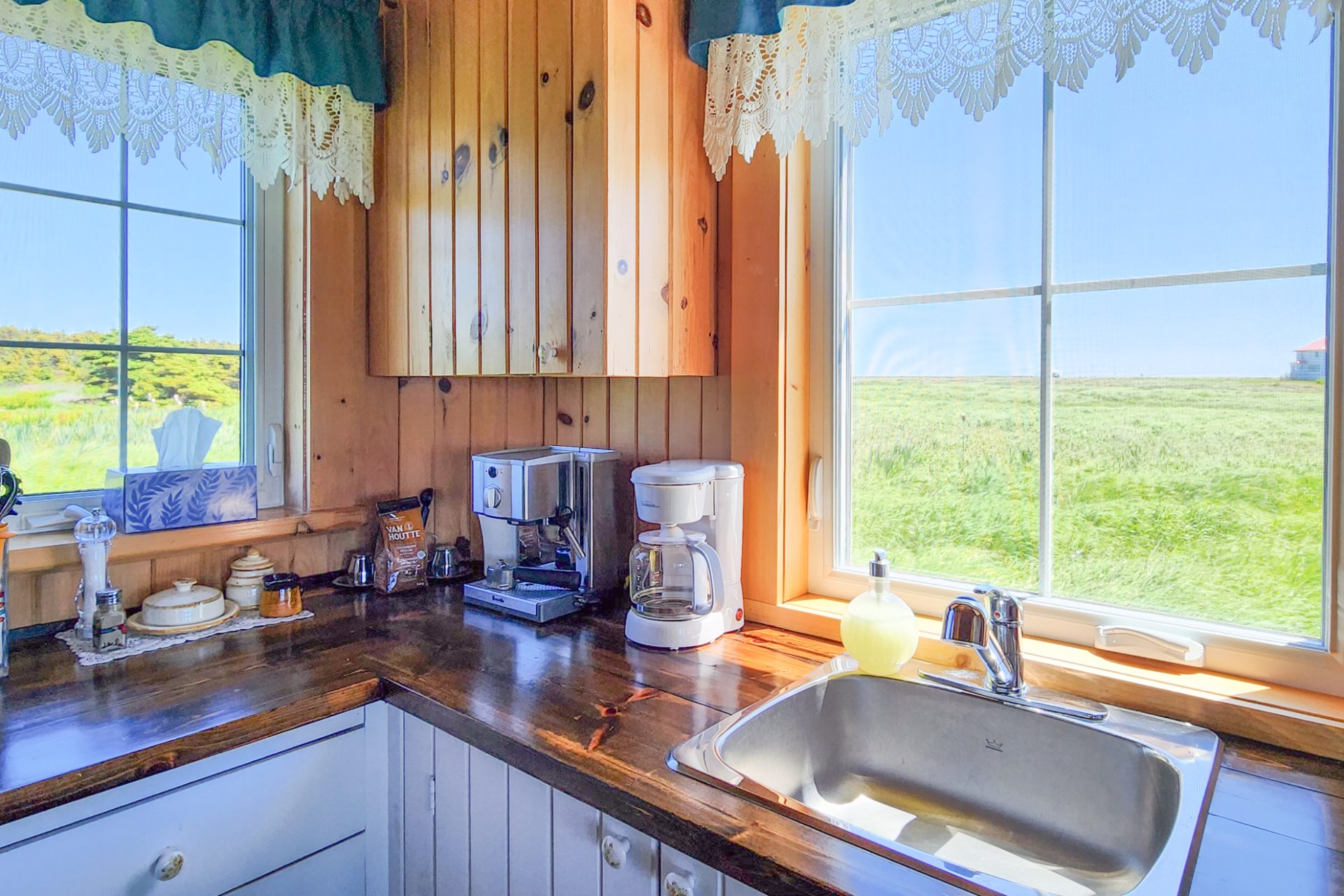
Kitchen
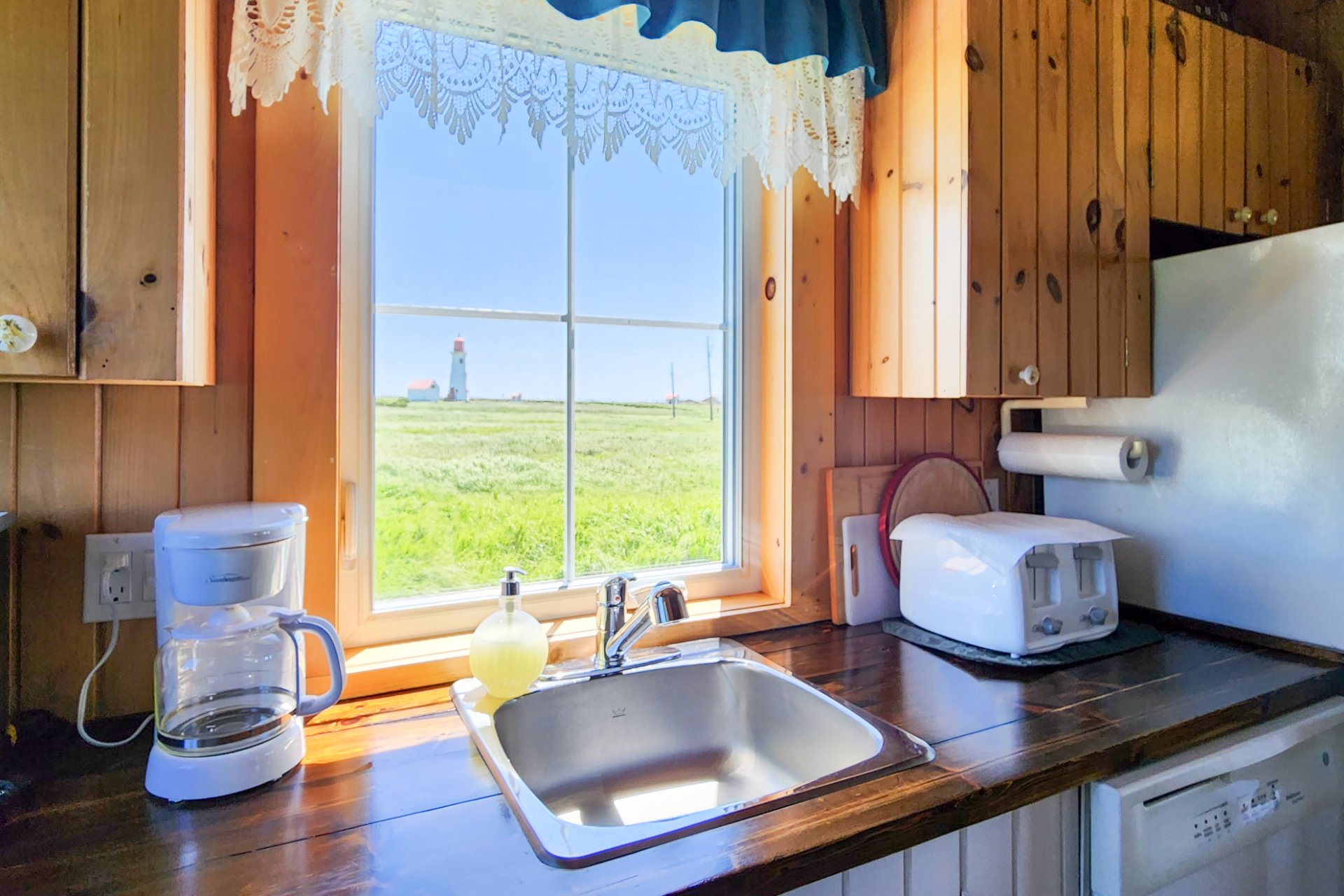
Kitchen
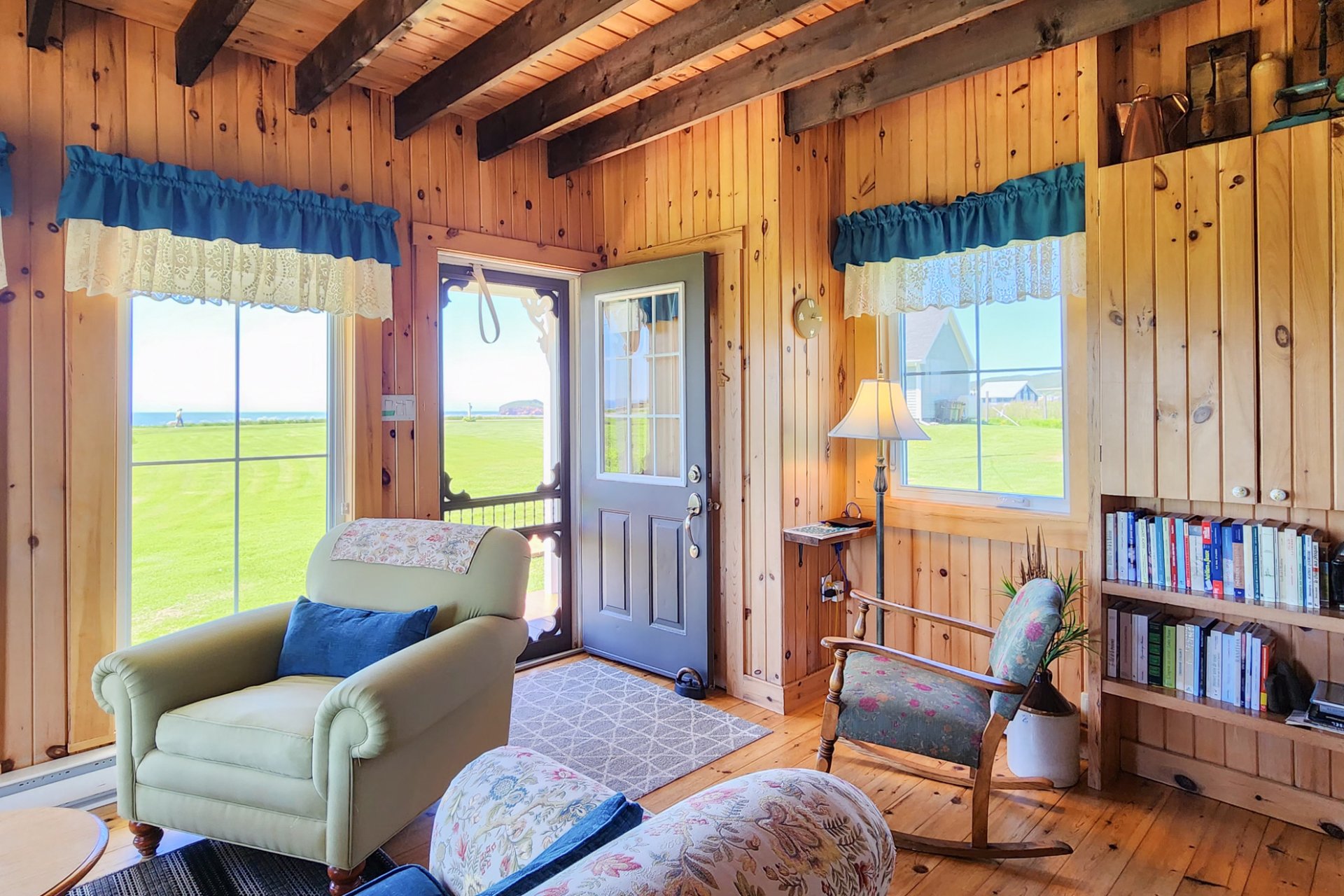
Living room
|
|
Description
Spectacular view of the sea, the coastline, and the lighthouse! Charming mansard-style wooden home (1998) with a primary bedroom upstairs and a small adjacent open space, perfect to accommodate two guests. Generous-size 11,695 m² (approximately 125,883 sq. ft.) lot with no front neighbors. Peaceful and privileged location. CTIQ rental permit -- weekly rentals authorized. A rare gem in the Îles de la Madeleine!
19 Chemin du Phare offers a magical setting in one of the
most iconic areas of the Îles-de-la-Madeleine. Set on an
exceptional 11,695 m² lot (approximately 125,883 sq. ft.)
with no front neighbors, the property enjoys a direct view
of the sea and the historic lighthouse.
Built in 1998, this two-storey mansard-style home exudes
warmth with its wood interior: exposed beams, wood
paneling, and pine plank flooring create an authentic
ambiance. The main floor features a bright, open-concept
living area oriented toward the sea with generous windows.
Upstairs, a spacious and intimate primary bedroom is
complemented by a small open space just outside the room,
fitted with a single bed -- perfect to accommodate two
guests, ideal for children or visitors.
This property is sold with a CTIQ rental permit allowing
short-term rentals (less than 31 days), making it a
fantastic opportunity for a tourism project or an
income-generating vacation home.
Outside, a covered porch invites you to relax and soak in
the stunning views of the sea, birds, boats, and sunsets. A
small garden shed completes the package -- ideal for
storing bikes, beach gear, or tools.
most iconic areas of the Îles-de-la-Madeleine. Set on an
exceptional 11,695 m² lot (approximately 125,883 sq. ft.)
with no front neighbors, the property enjoys a direct view
of the sea and the historic lighthouse.
Built in 1998, this two-storey mansard-style home exudes
warmth with its wood interior: exposed beams, wood
paneling, and pine plank flooring create an authentic
ambiance. The main floor features a bright, open-concept
living area oriented toward the sea with generous windows.
Upstairs, a spacious and intimate primary bedroom is
complemented by a small open space just outside the room,
fitted with a single bed -- perfect to accommodate two
guests, ideal for children or visitors.
This property is sold with a CTIQ rental permit allowing
short-term rentals (less than 31 days), making it a
fantastic opportunity for a tourism project or an
income-generating vacation home.
Outside, a covered porch invites you to relax and soak in
the stunning views of the sea, birds, boats, and sunsets. A
small garden shed completes the package -- ideal for
storing bikes, beach gear, or tools.
Inclusions: Ground floor furniture
Exclusions : N/A
| BUILDING | |
|---|---|
| Type | Two or more storey |
| Style | Detached |
| Dimensions | 0x0 |
| Lot Size | 11695.9 MC |
| EXPENSES | |
|---|---|
| Municipal Taxes (2025) | $ 4880 / year |
| School taxes (2024) | $ 94 / year |
|
ROOM DETAILS |
|||
|---|---|---|---|
| Room | Dimensions | Level | Flooring |
| Living room | 9.11 x 13.2 P | Ground Floor | Wood |
| Dining room | 9.6 x 8.5 P | Ground Floor | Wood |
| Kitchen | 6.3 x 12.5 P | Ground Floor | Wood |
| Bedroom | 9.6 x 14.10 P | 2nd Floor | Wood |
| Bathroom | 6.10 x 8.3 P | 2nd Floor | Wood |
| Bedroom | 10.3 x 6.7 P | 2nd Floor | Wood |
|
CHARACTERISTICS |
|
|---|---|
| Water supply | Municipality |
| Sewage system | Purification field, Septic tank |
| Zoning | Residential |