1900 Boul. Angrignon, Montréal (LaSalle), QC H8N0B9 $518,000
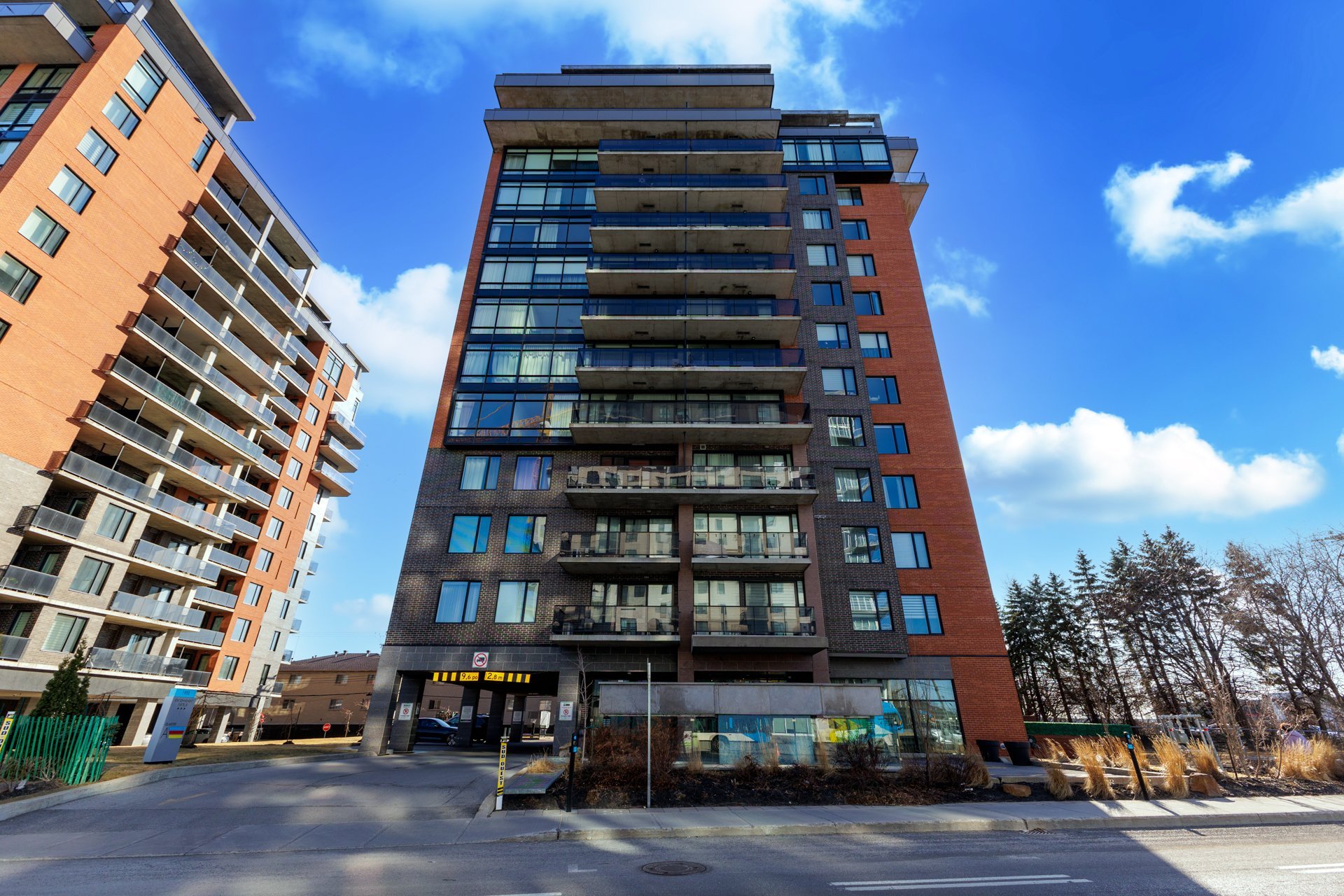
Frontage

Overall View
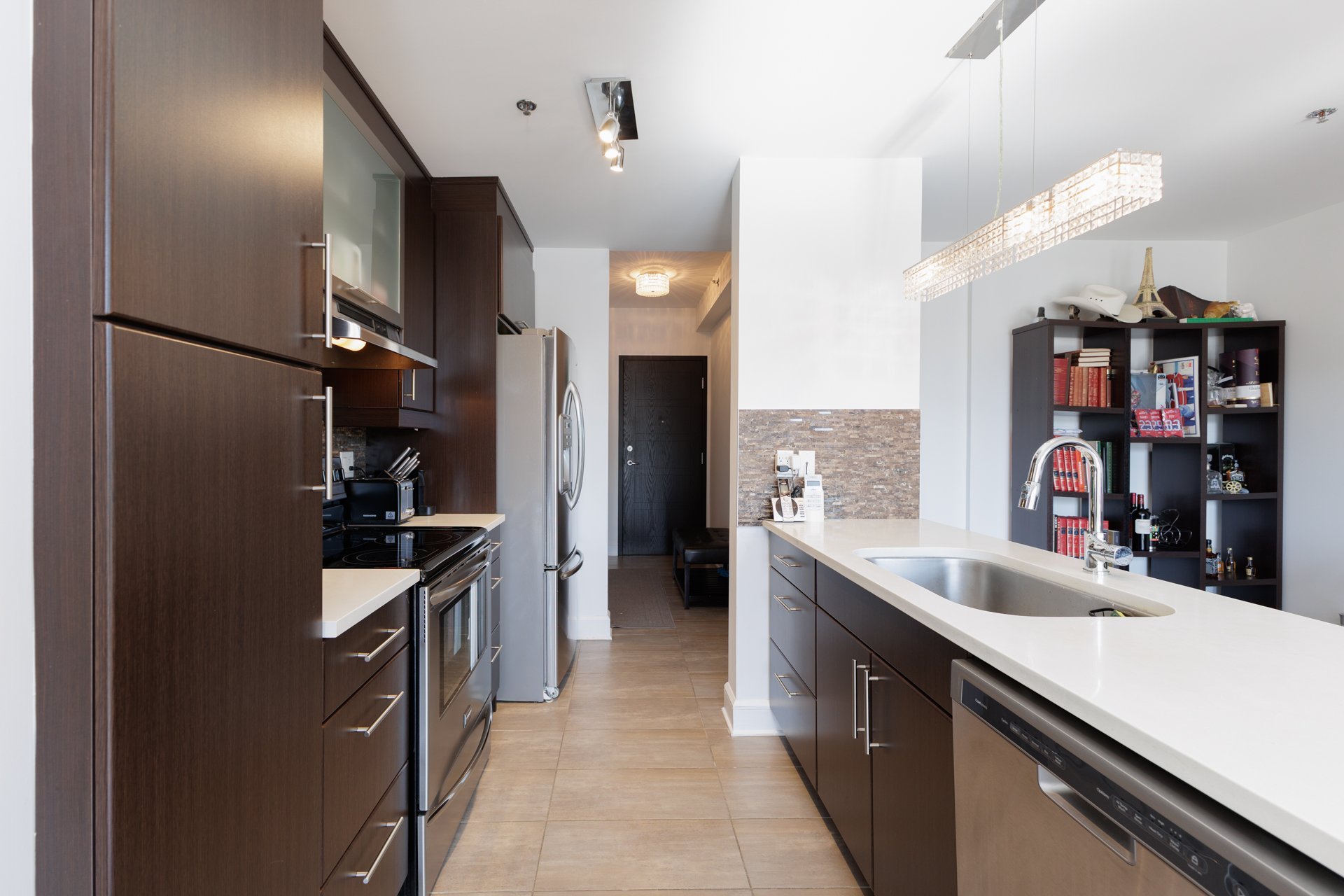
Kitchen
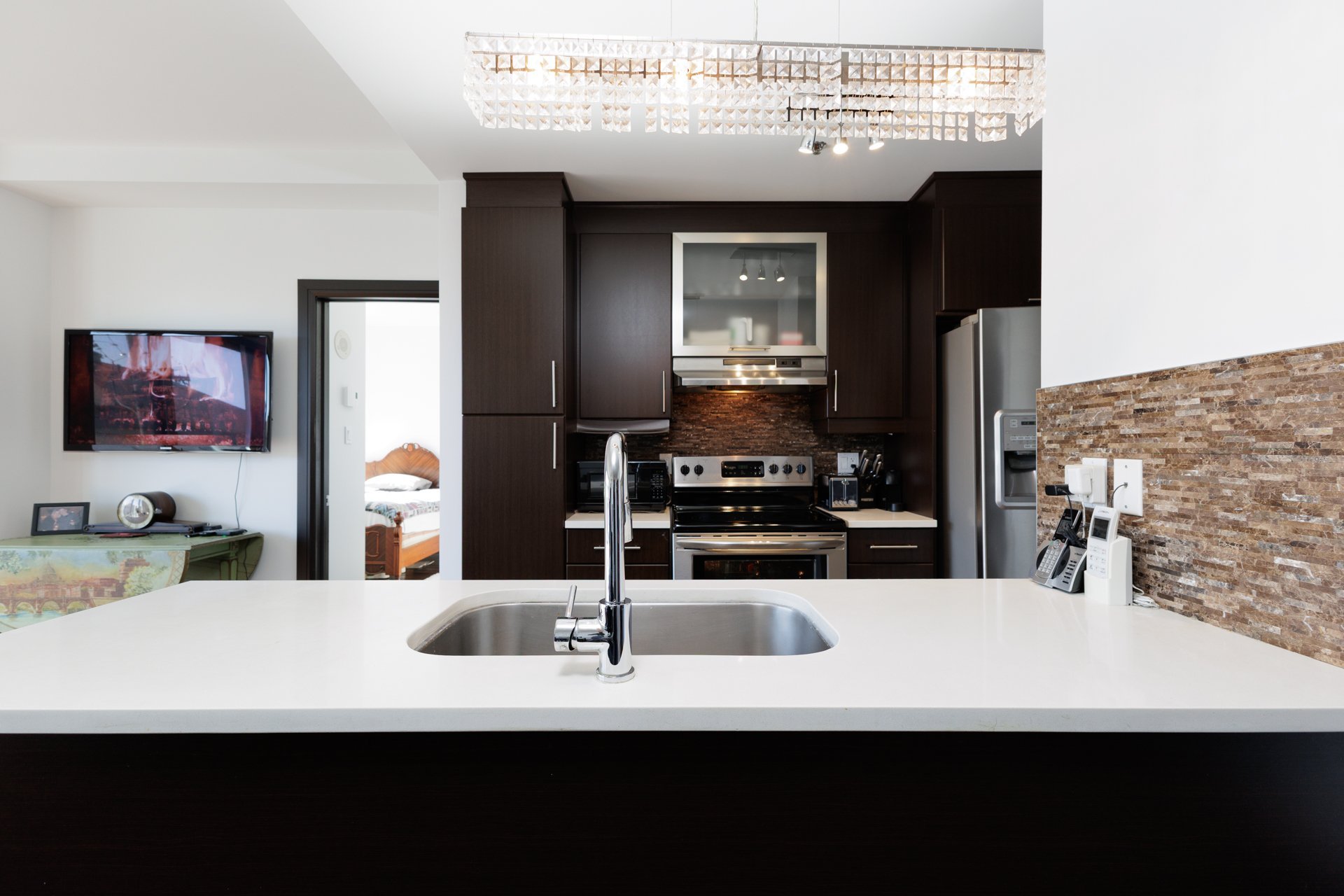
Kitchen
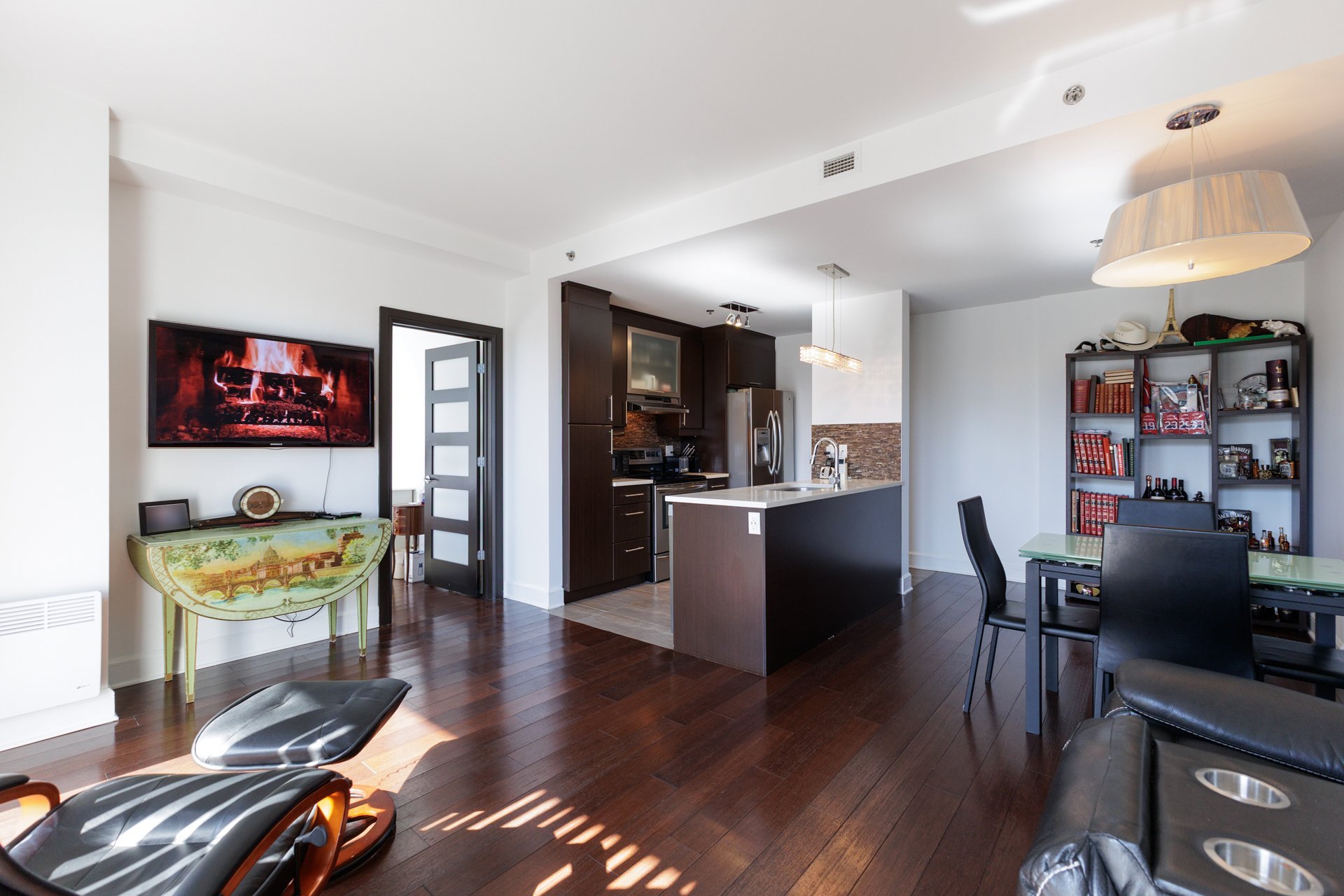
Overall View
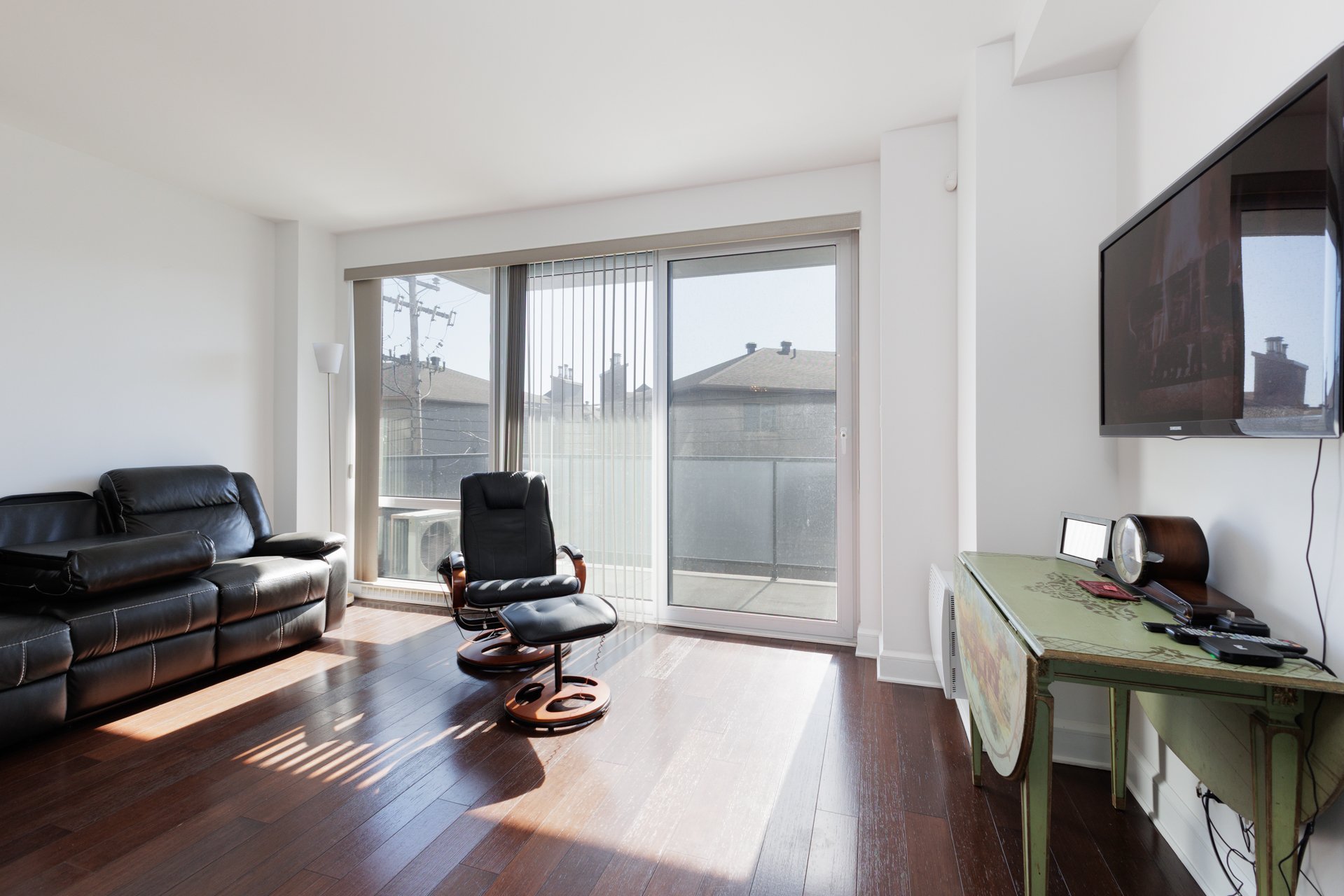
Living room
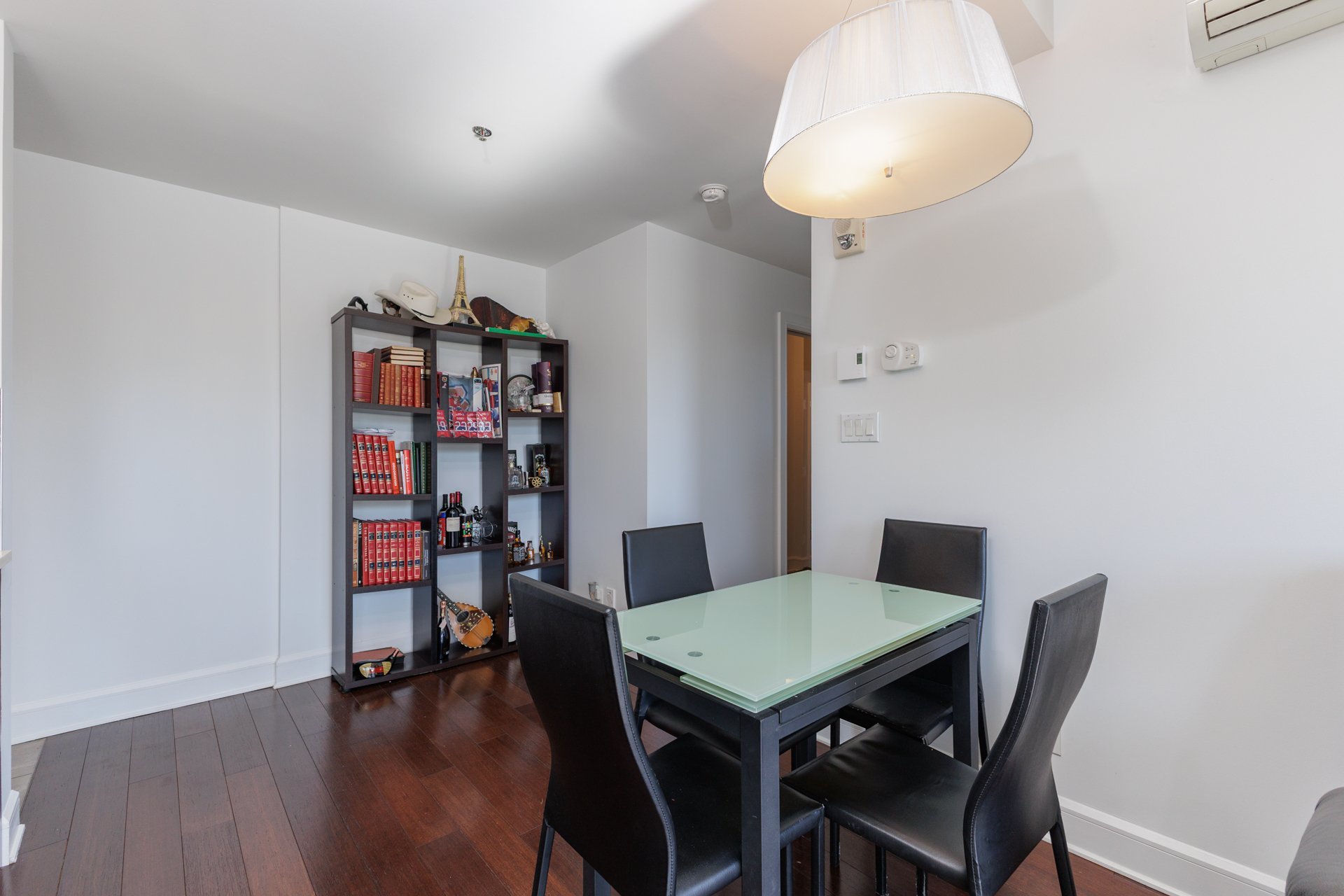
Dining room
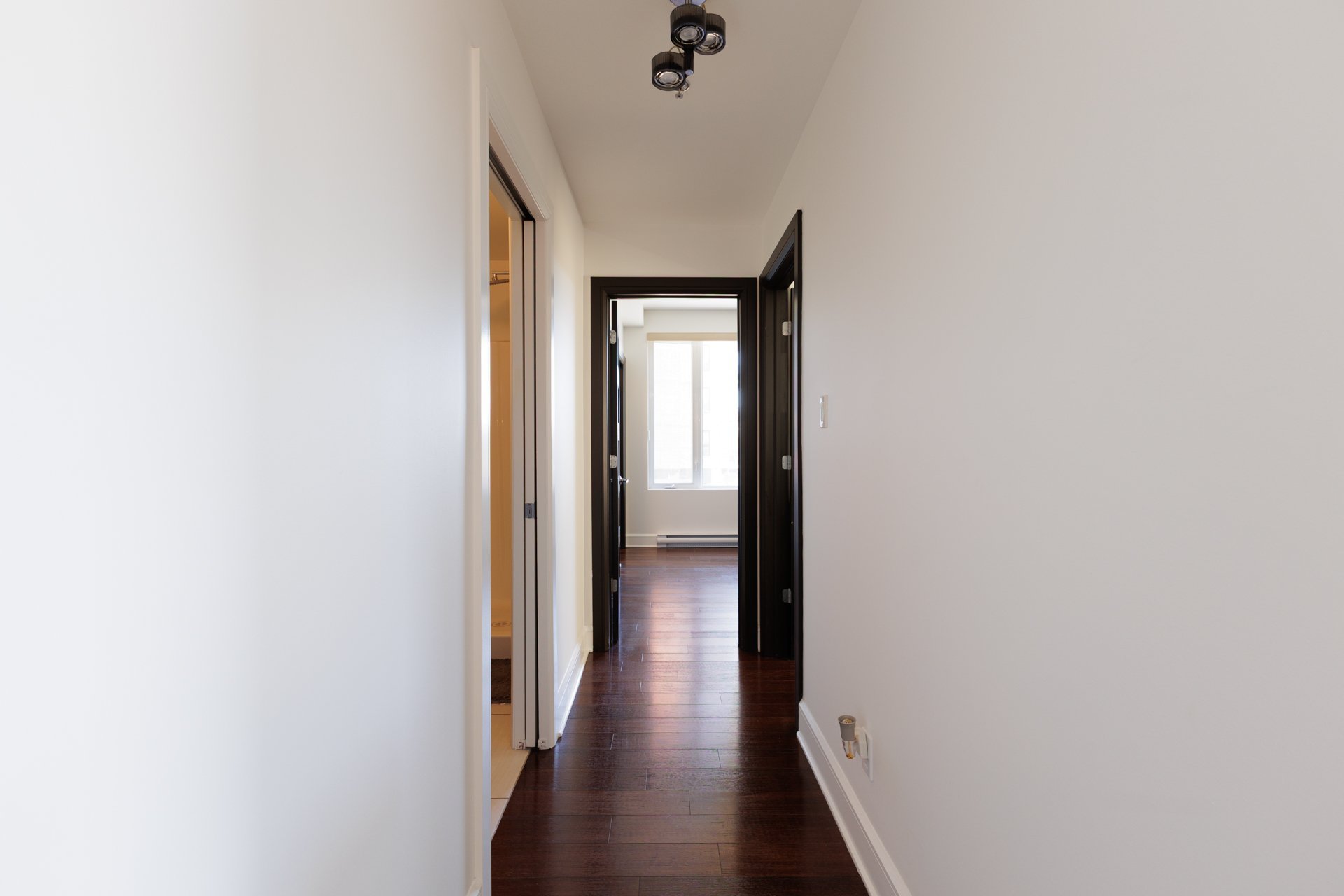
Hallway
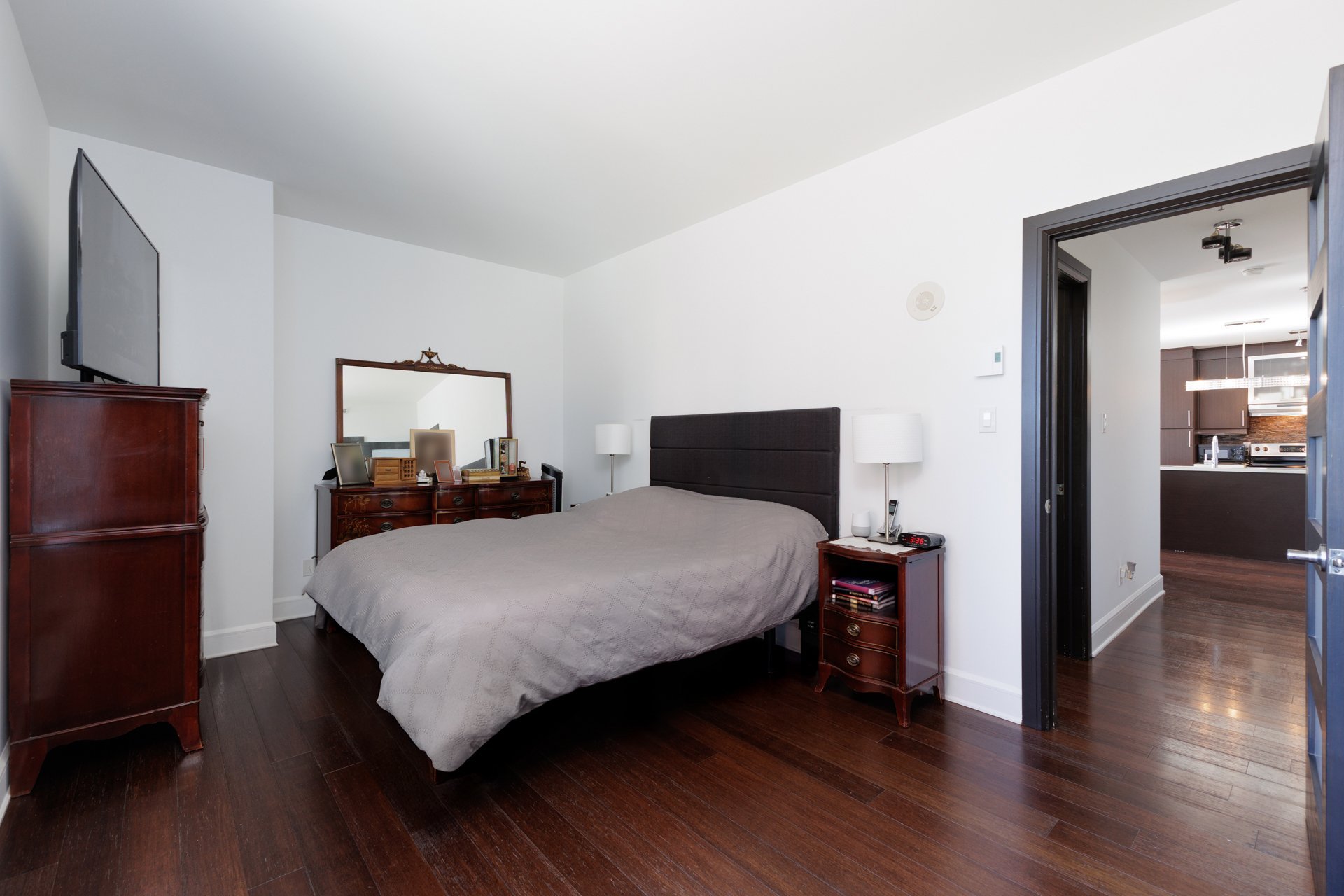
Primary bedroom
|
|
Sold
Description
This impeccably maintained unit boasts an open and bright layout. The large living room flows seamlessly into a large balcony, which is flooded with natural sunlight. The condo features a generously sized primary bedroom with an ensuite bathroom, as well as 2 more bedrooms and a 2nd full bathroom.
Offering the utmost in comfort, whether you're commuting to
downtown or enjoying the local amenities, this condo offers
the ideal balance of convenience and quality living.
Situated in an unbeatable location, this condo is just
steps away from Angrignon Metro Station, Angrignon Park,
and the popular Carrefour Angrignon shopping mall. With
quick access to Highways 15 and 20, it's also just 15
minutes from Dorval Airport and a mere 10-minute drive to
downtown Montreal, offering exceptional convenience for
both work and leisure.
downtown or enjoying the local amenities, this condo offers
the ideal balance of convenience and quality living.
Situated in an unbeatable location, this condo is just
steps away from Angrignon Metro Station, Angrignon Park,
and the popular Carrefour Angrignon shopping mall. With
quick access to Highways 15 and 20, it's also just 15
minutes from Dorval Airport and a mere 10-minute drive to
downtown Montreal, offering exceptional convenience for
both work and leisure.
Inclusions: Fridge, Stove, Dishwasher.
Exclusions : Washer, Dryer, Microwave.
| BUILDING | |
|---|---|
| Type | Apartment |
| Style | |
| Dimensions | 0x0 |
| Lot Size | 0 |
| EXPENSES | |
|---|---|
| Co-ownership fees | $ 5076 / year |
| Municipal Taxes (2025) | $ 3026 / year |
| School taxes (2024) | $ 384 / year |
|
ROOM DETAILS |
|||
|---|---|---|---|
| Room | Dimensions | Level | Flooring |
| Living room | 15 x 9.6 P | 2nd Floor | Wood |
| Dining room | 9.10 x 7 P | 2nd Floor | Wood |
| Kitchen | 10 x 7 P | 2nd Floor | Ceramic tiles |
| Primary bedroom | 15 x 9.10 P | 2nd Floor | Wood |
| Bathroom | 12 x 4.8 P | 2nd Floor | Ceramic tiles |
| Bedroom | 11.6 x 9 P | 2nd Floor | Wood |
| Bedroom | 11.6 x 9 P | 2nd Floor | Wood |
| Bathroom | 10 x 2.9 P | 2nd Floor | Ceramic tiles |
|
CHARACTERISTICS |
|
|---|---|
| Bathroom / Washroom | Adjoining to primary bedroom |
| Proximity | Bicycle path, Cegep, Daycare centre, Elementary school, High school, Highway, Hospital, Park - green area |
| Equipment available | Central vacuum cleaner system installation, Entry phone, Private balcony, Ventilation system, Wall-mounted air conditioning, Wall-mounted heat pump |
| Available services | Common areas, Exercise room, Indoor pool, Sauna |
| Heating system | Electric baseboard units |
| Heating energy | Electricity |
| Easy access | Elevator |
| Parking | Garage |
| Pool | Indoor |
| Sewage system | Municipal sewer |
| Water supply | Municipality |
| Zoning | Residential |
| Rental appliances | Water heater |