1910 Av. Woodland, Montréal (Le Sud-Ouest), QC H4E2E3 $959,888
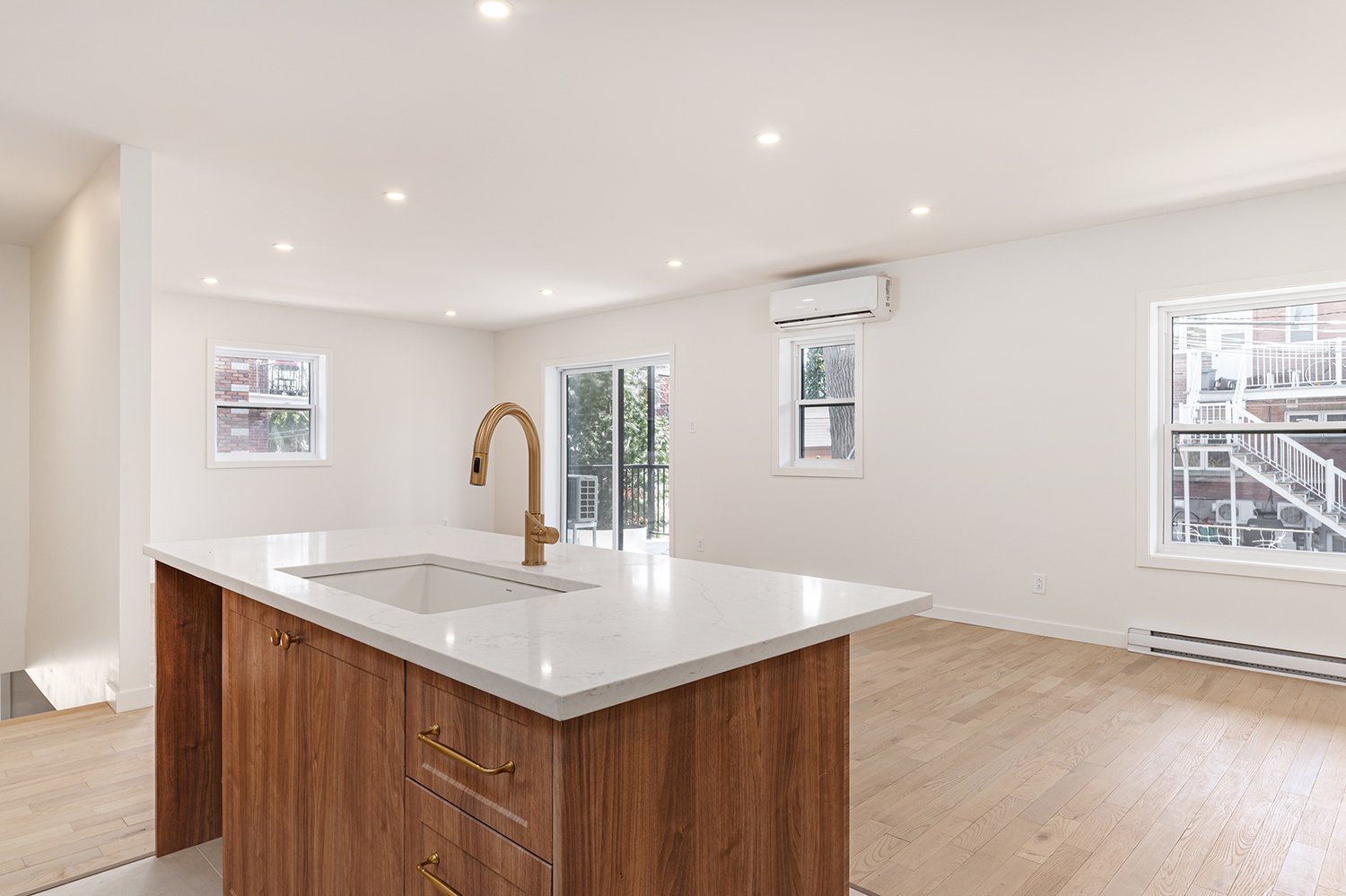
Overall View

Kitchen
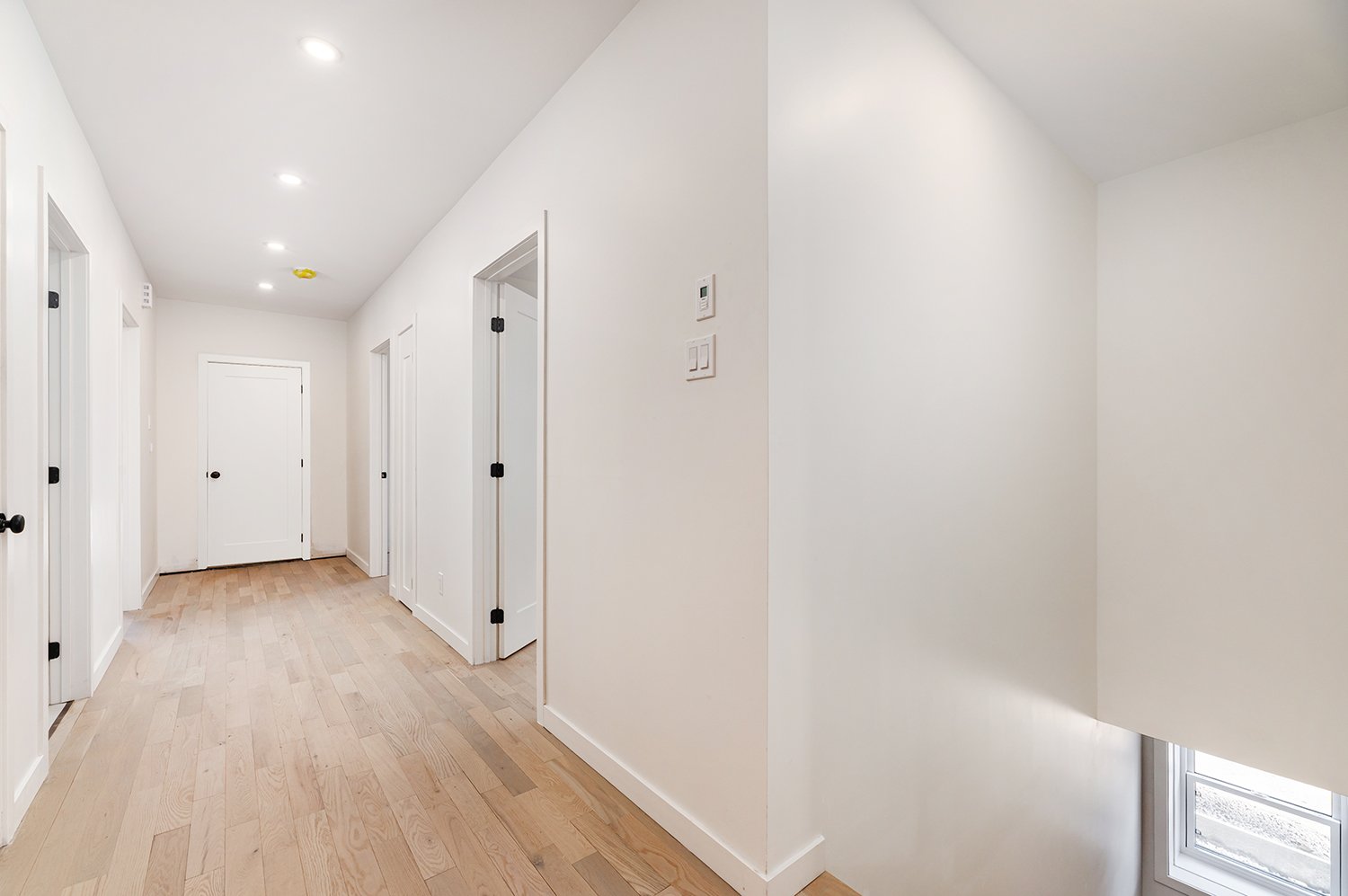
Hallway
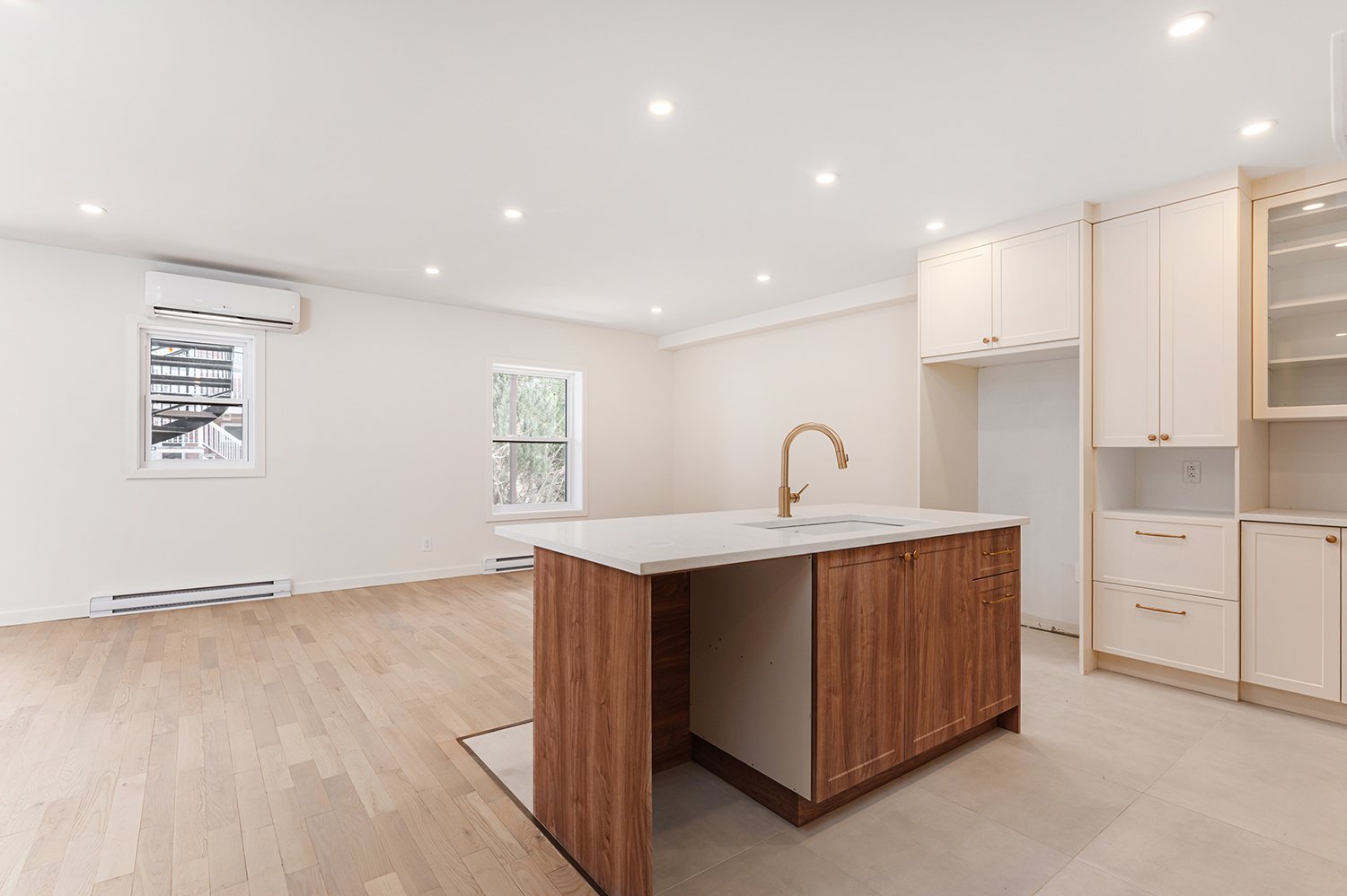
Hallway
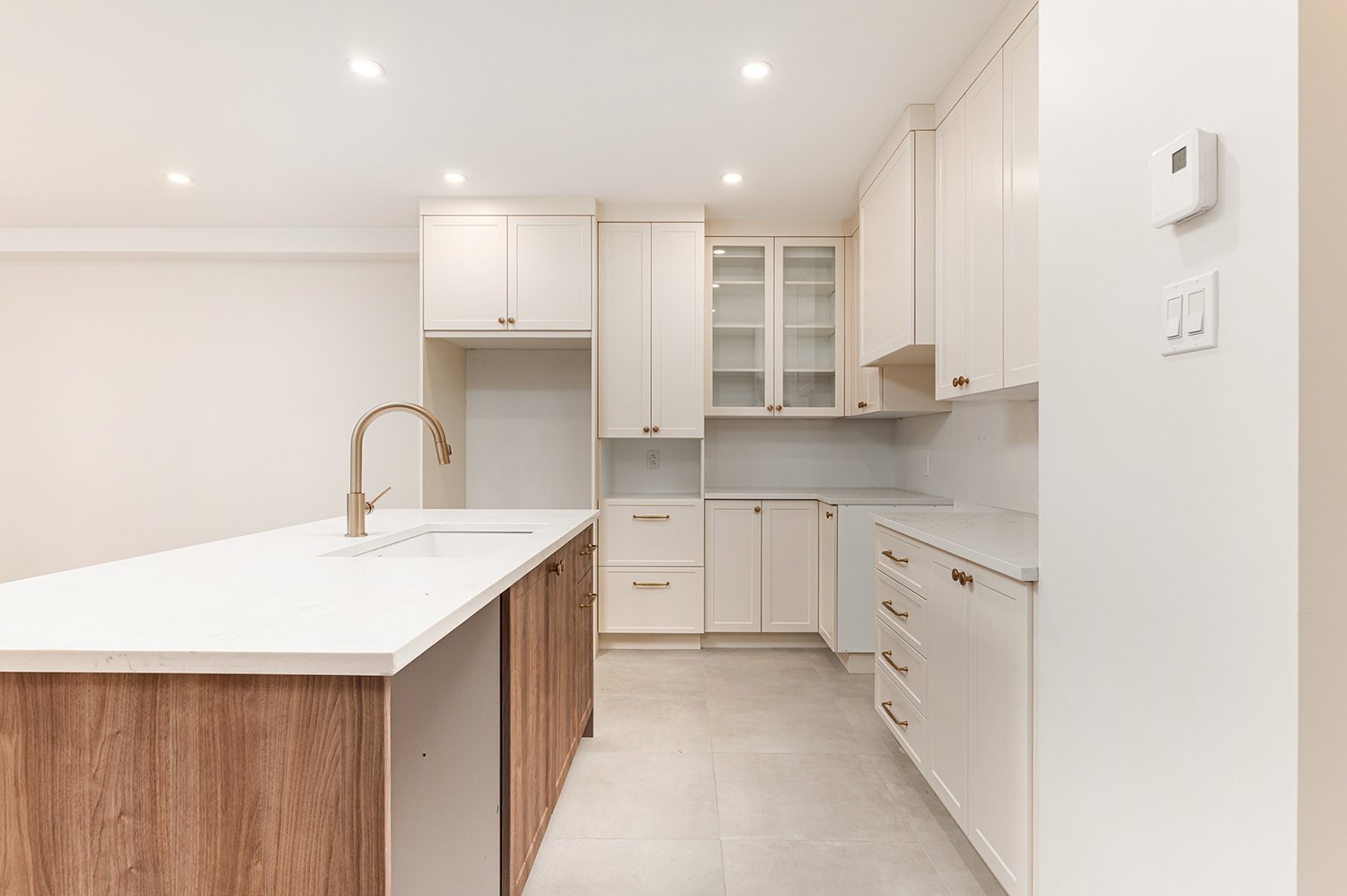
Kitchen
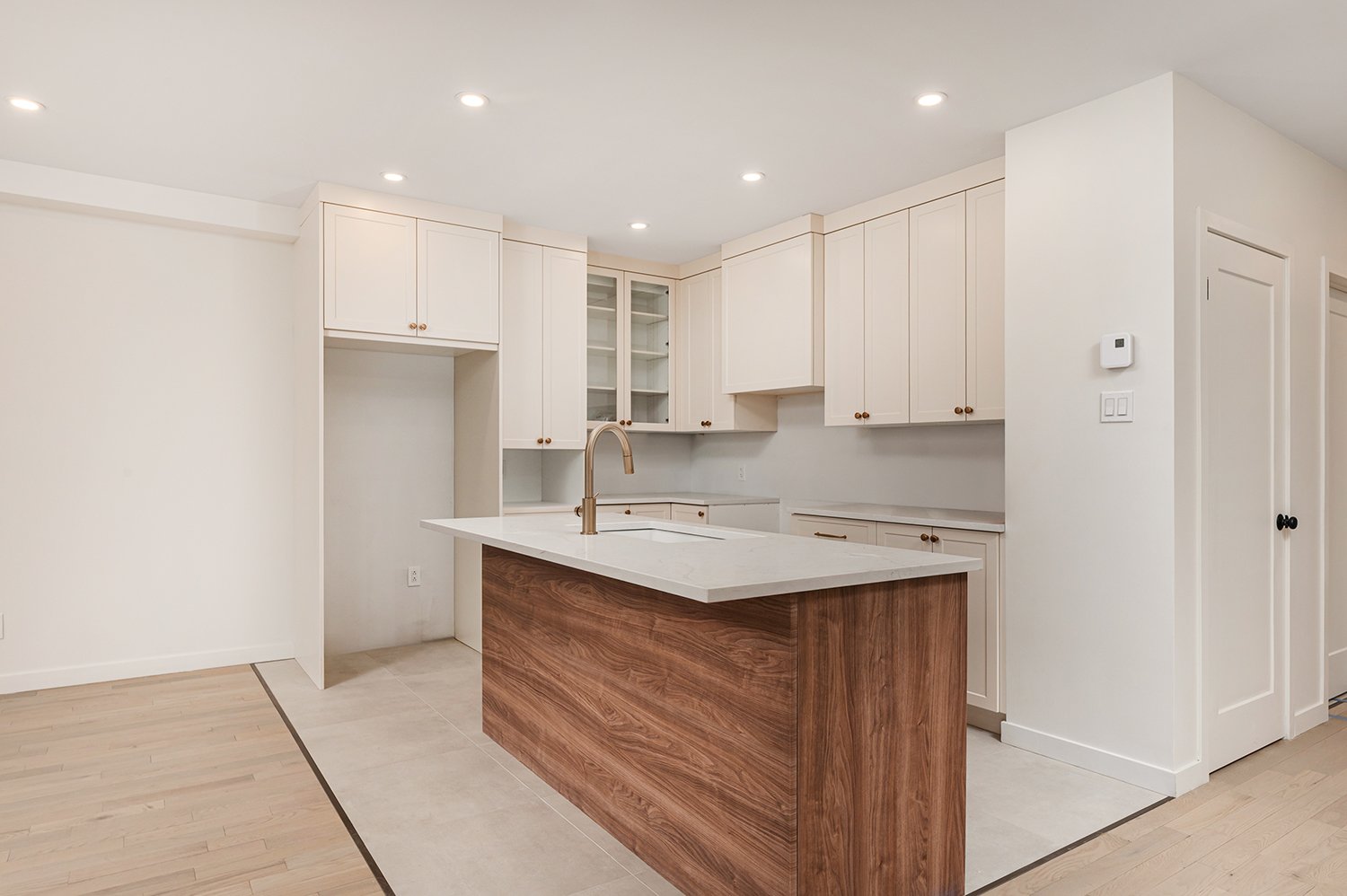
Kitchen
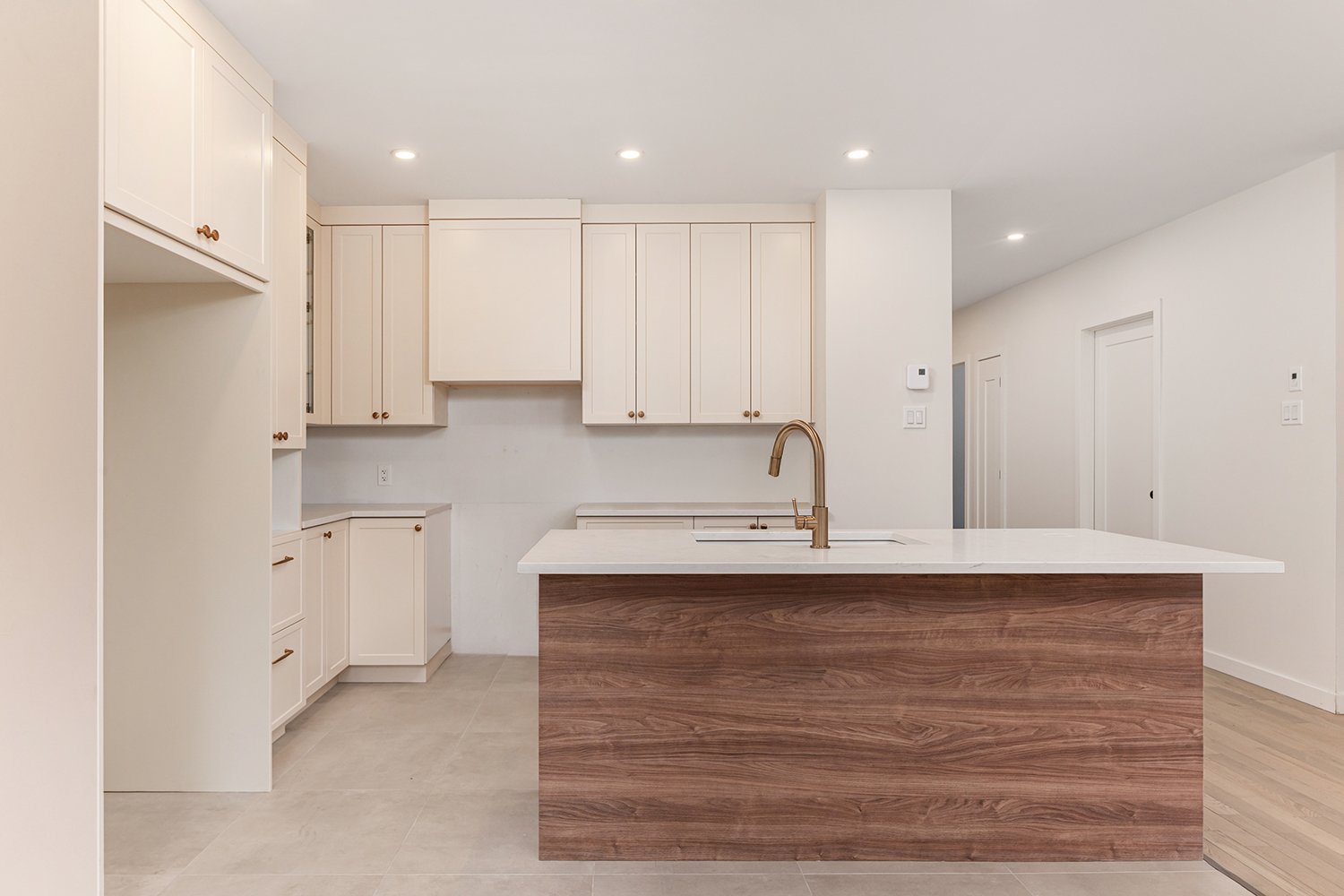
Kitchen
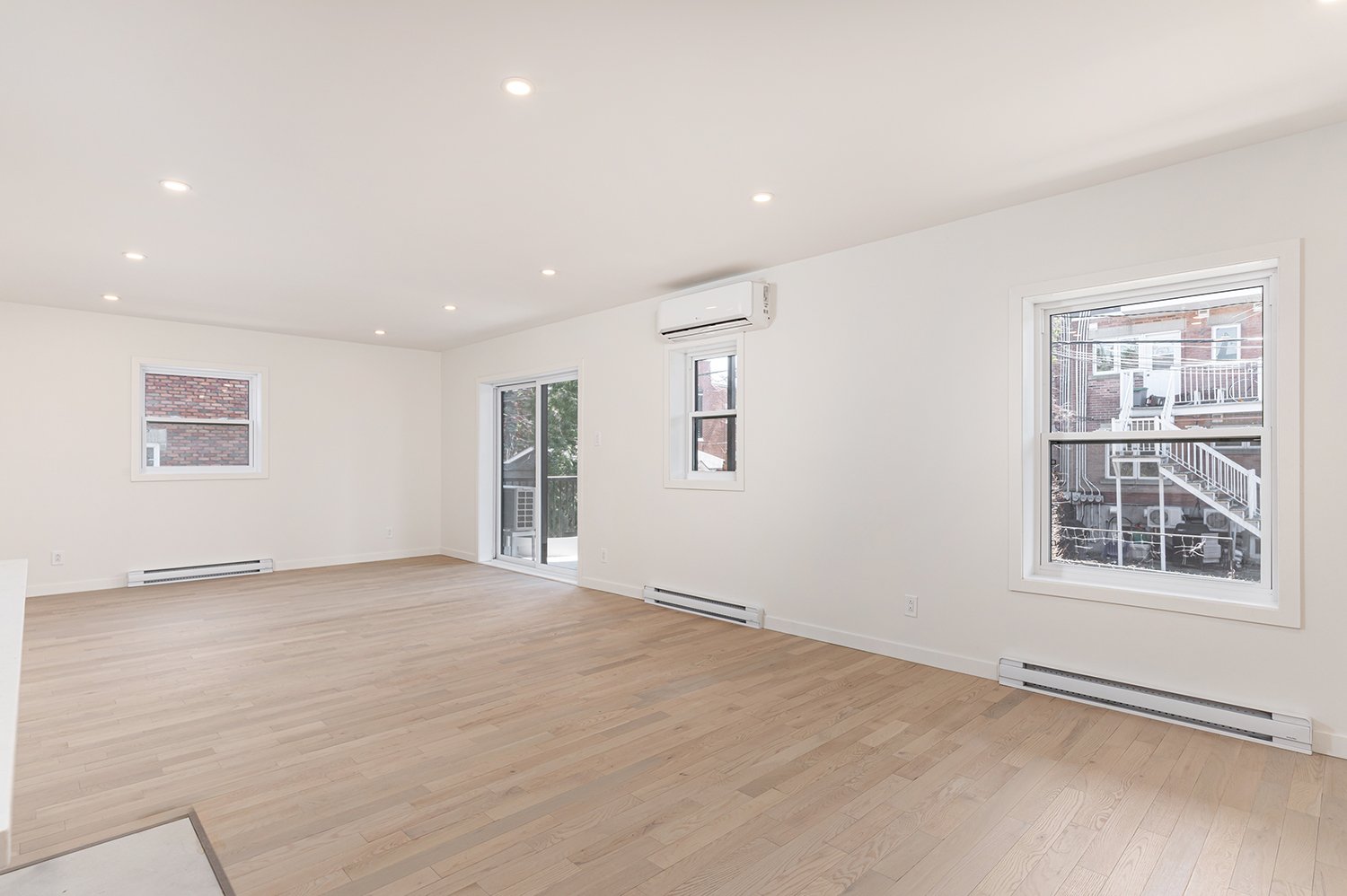
Kitchen
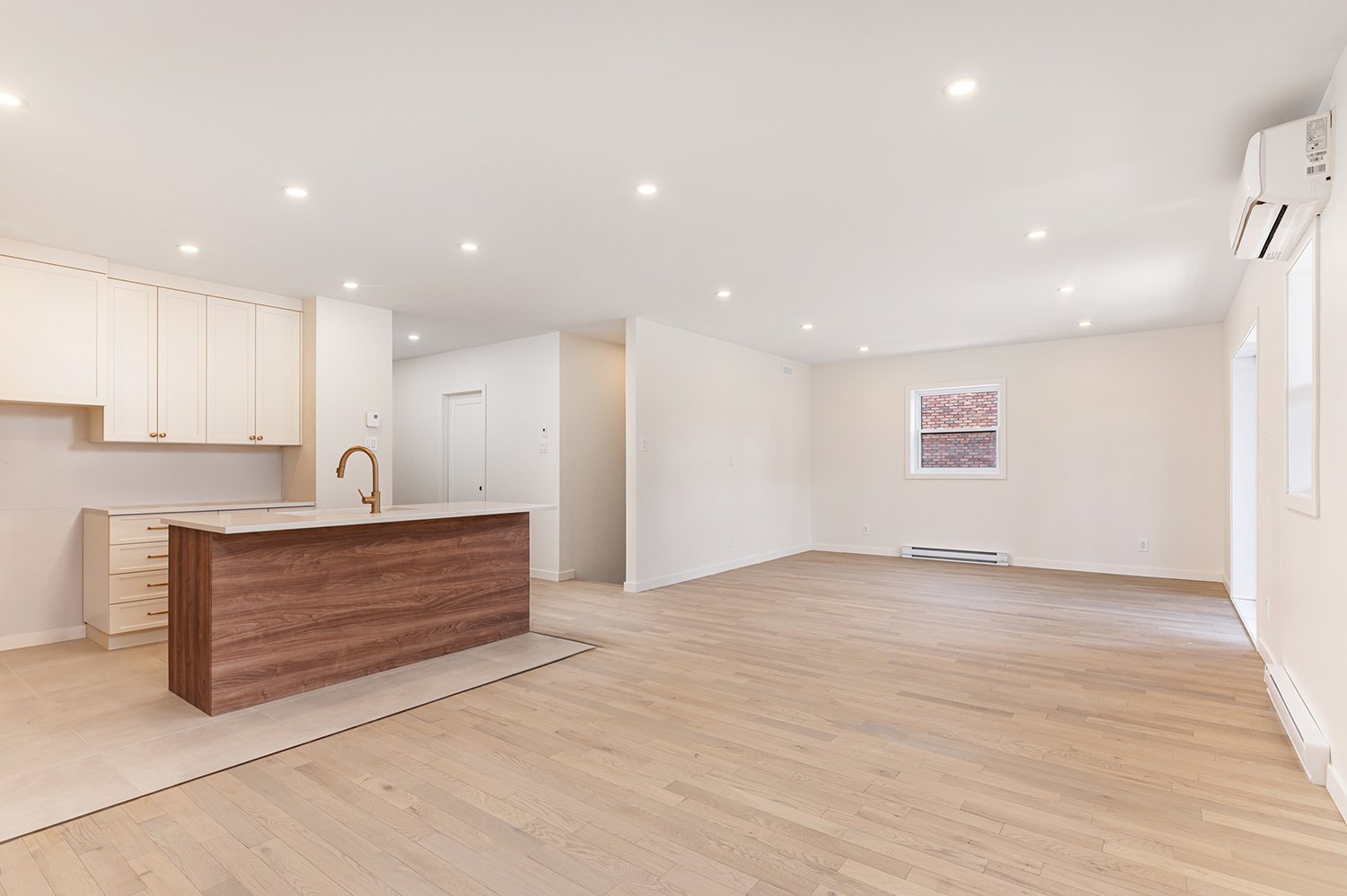
Living room
|
|
Description
Beautifully renovated 4-bedroom, 2-bathroom town house style condo offering space, style, and comfort. Featuring 3 large bedrooms on the same level, a spacious open layout, and high-end finishes including Delta and Riobel faucets. Real red oak hardwood floors, Heated floors on the lower level, soundproofing, and upgraded insulation provide peace and quality. Enjoy a low-maintenance south-facing aluminum terrace, a backyard, and 1 parking spot included (2nd available). Located in an up-and-coming neighbourhood, just 5 minutes from Monk metro and close to all essential services -- this is urban living at its best.
1910 Woodland Avenue, Montreal
*Located in a cozy co-ownership of just 4 units, offering
peace, privacy, and a strong community feel.
*Townhouse-style condo on two levels, tastefully and
professionally renovated throughout.
Notable Renovations and Improvements:
*Elastomer membrane roof (2023) with 10-year warranty.
*Brick repointing completed where necessary.
*Real red oak hardwood flooring on the main level.
*Heated floors on the lower level for enhanced comfort.
*Upgraded soundproofing and insulation throughout the unit.
*New Windows and doors
*New heat pump and air exchanger installed.
*Interior membrane and french drain.
*All renovations were carried out by certified
professionals.
*No major expenses anticipated in the near or mid-term.
Unit Features:
*4 bedrooms, including 3 spacious bedrooms grouped on the
same
floor.
*2 full bathrooms, including a stunning main bathroom with
Italian shower, separate alcove tub, and high-end Delta and
Riobel fixtures.
*Custom kitchen with quality finishes and optimized storage.
*Large south-facing aluminum terrace perfect for outdoor
dining -- low maintenance.
*Front balcony + small private backyard for seamless
indoor-outdoor living.
*1 parking spot included, with the option to purchase a
second one.
Prime Location:
*Nestled in an up-and-coming neighborhood with excellent
long-term value potential.
*Just a 5-minute walk to Monk metro, as well as schools,
parks, groceries, and all essential services.
*The perfect blend of calm residential living with easy
urban access.
A true turnkey opportunity for those seeking a stylish,
well-maintained, and thoughtfully renovated living space. A
must-see!
Some exterior work remains'; Asphalte and landscaping, but
it will be done before the signing of the deed of sale.
**The notary of the transaction shall be Mélanie Dubé of
NDG notaires**
The new tax account is in process still.
Yard photos and asphalt photos are photoshopped**
*Located in a cozy co-ownership of just 4 units, offering
peace, privacy, and a strong community feel.
*Townhouse-style condo on two levels, tastefully and
professionally renovated throughout.
Notable Renovations and Improvements:
*Elastomer membrane roof (2023) with 10-year warranty.
*Brick repointing completed where necessary.
*Real red oak hardwood flooring on the main level.
*Heated floors on the lower level for enhanced comfort.
*Upgraded soundproofing and insulation throughout the unit.
*New Windows and doors
*New heat pump and air exchanger installed.
*Interior membrane and french drain.
*All renovations were carried out by certified
professionals.
*No major expenses anticipated in the near or mid-term.
Unit Features:
*4 bedrooms, including 3 spacious bedrooms grouped on the
same
floor.
*2 full bathrooms, including a stunning main bathroom with
Italian shower, separate alcove tub, and high-end Delta and
Riobel fixtures.
*Custom kitchen with quality finishes and optimized storage.
*Large south-facing aluminum terrace perfect for outdoor
dining -- low maintenance.
*Front balcony + small private backyard for seamless
indoor-outdoor living.
*1 parking spot included, with the option to purchase a
second one.
Prime Location:
*Nestled in an up-and-coming neighborhood with excellent
long-term value potential.
*Just a 5-minute walk to Monk metro, as well as schools,
parks, groceries, and all essential services.
*The perfect blend of calm residential living with easy
urban access.
A true turnkey opportunity for those seeking a stylish,
well-maintained, and thoughtfully renovated living space. A
must-see!
Some exterior work remains'; Asphalte and landscaping, but
it will be done before the signing of the deed of sale.
**The notary of the transaction shall be Mélanie Dubé of
NDG notaires**
The new tax account is in process still.
Yard photos and asphalt photos are photoshopped**
Inclusions:
Exclusions : Hydrosolution rental, hot water tank
| BUILDING | |
|---|---|
| Type | Apartment |
| Style | Semi-detached |
| Dimensions | 16.05x9.65 M |
| Lot Size | 358.2 MC |
| EXPENSES | |
|---|---|
| Co-ownership fees | $ 4800 / year |
| Municipal Taxes (2025) | $ 6036 / year |
| School taxes (2024) | $ 746 / year |
|
ROOM DETAILS |
|||
|---|---|---|---|
| Room | Dimensions | Level | Flooring |
| Kitchen | 12.5 x 9.5 P | Ground Floor | Ceramic tiles |
| Dining room | 12.6 x 12.6 P | Ground Floor | Wood |
| Living room | 17.6 x 14.4 P | Ground Floor | Wood |
| Primary bedroom | 12 x 12 P | Ground Floor | Wood |
| Bedroom | 12 x 11.7 P | Ground Floor | Wood |
| Bedroom | 12 x 9.8 P | Ground Floor | Wood |
| Bathroom | 12 x 5.5 P | Ground Floor | Ceramic tiles |
| Hallway | 4.10 x 23.8 P | Ground Floor | Wood |
| Bedroom | 11.5 x 10.8 P | RJ | Other |
| Bathroom | 8.10 x 4.10 P | RJ | Ceramic tiles |
| Hallway | 3 x 9 P | RJ | Other |
|
CHARACTERISTICS |
|
|---|---|
| Driveway | Asphalt |
| Proximity | Bicycle path, Cegep, Daycare centre, Elementary school, High school, Highway, Hospital, Park - green area, Public transport |
| Cadastre - Parking (excluded in the price) | Driveway |
| Sewage system | Municipal sewer |
| Water supply | Municipality |
| Parking | Outdoor |
| Landscaping | Patio |
| Restrictions/Permissions | Pets allowed with conditions |
| Zoning | Residential |