194 Alton Drive, Beaconsfield, QC H9W1Y7 $549,000
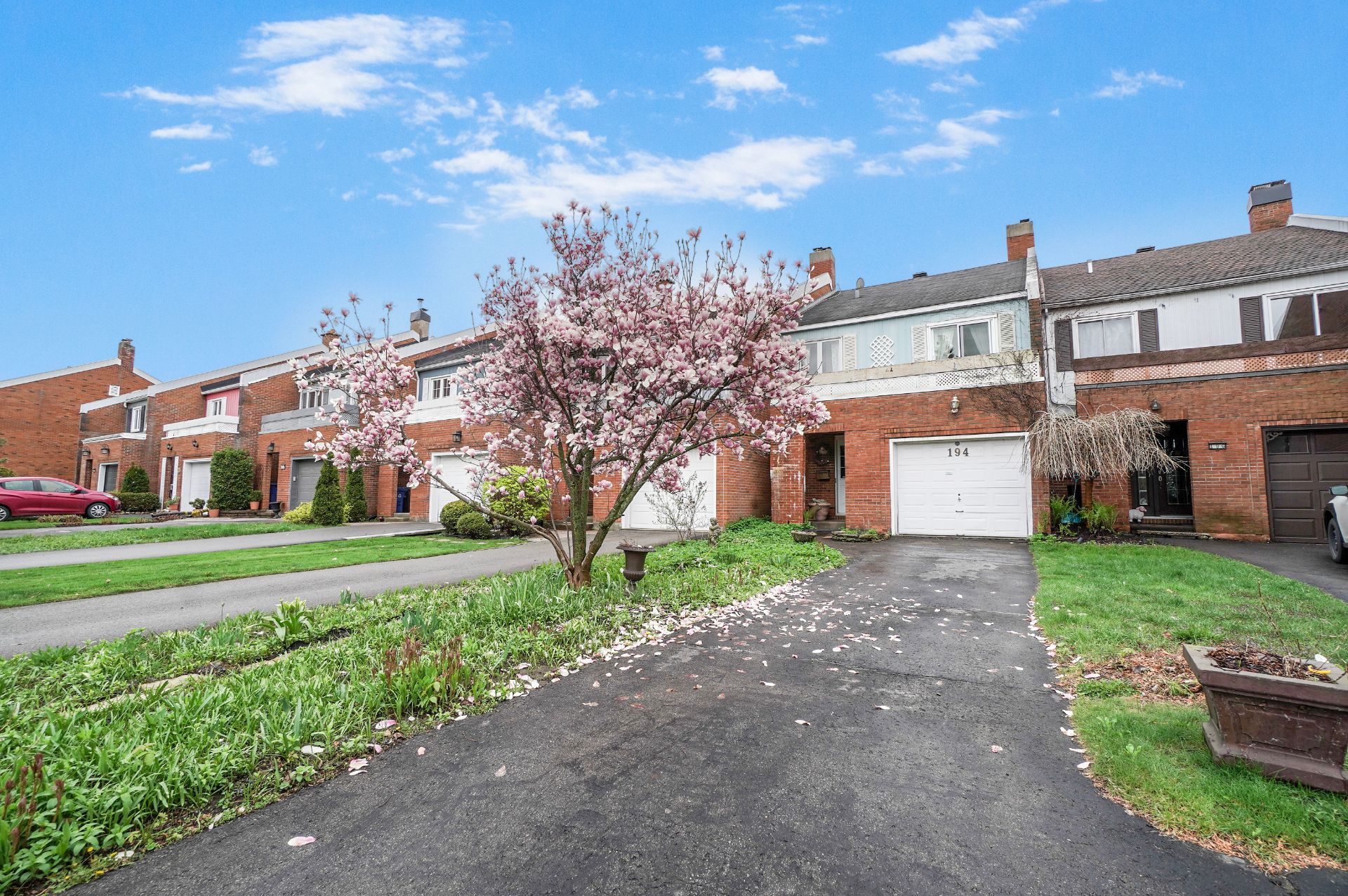
Frontage
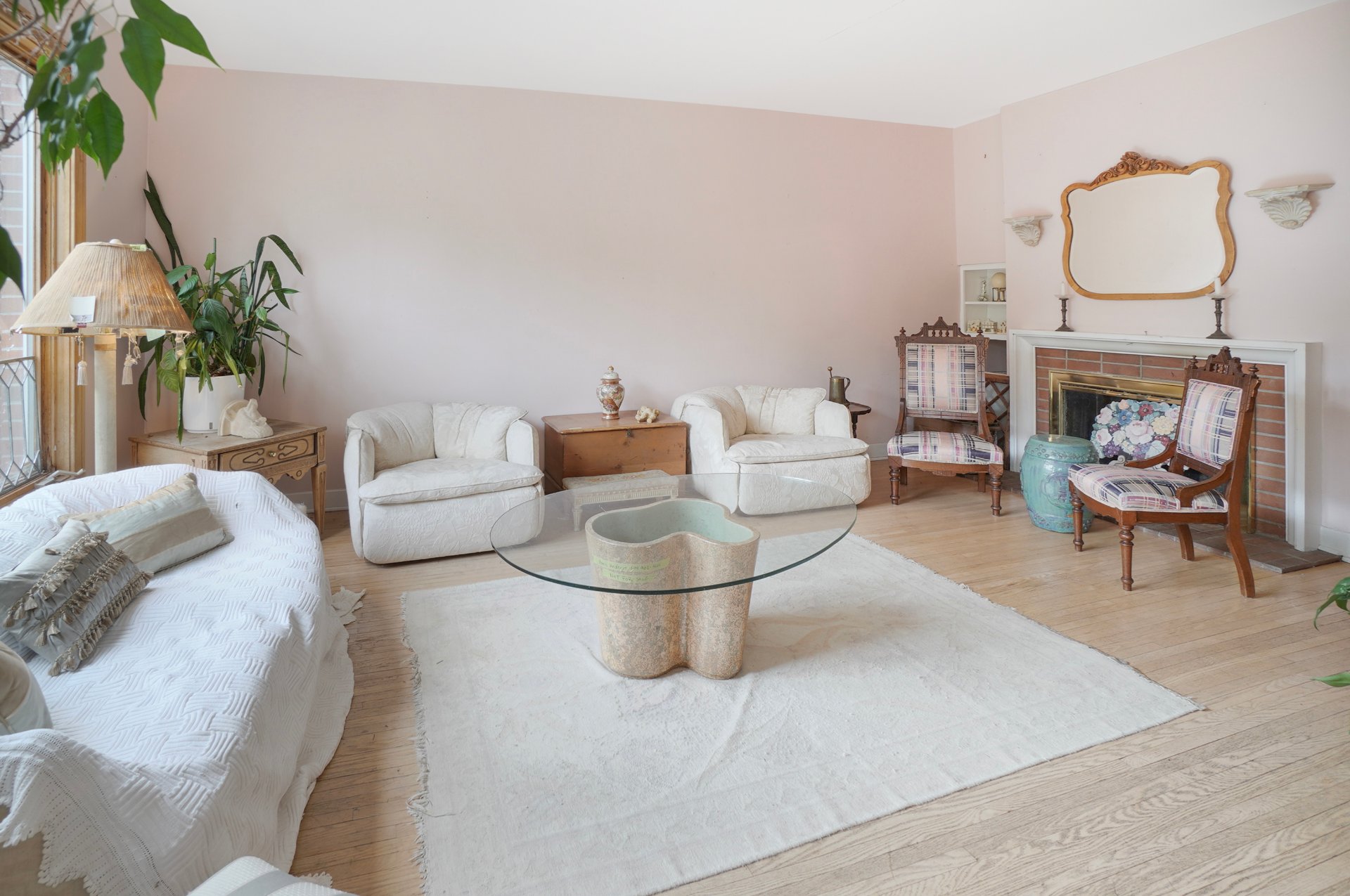
Living room
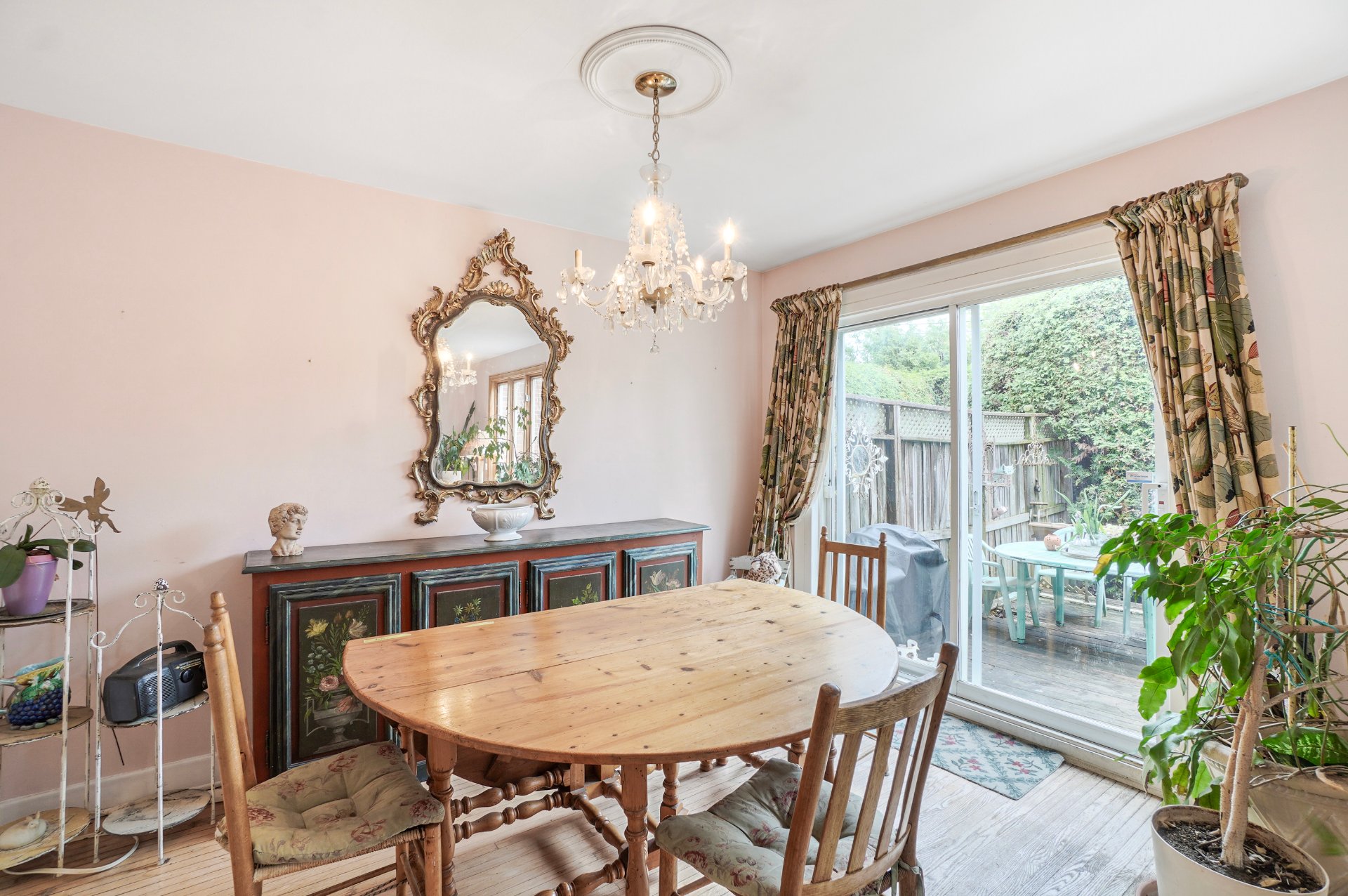
Dining room
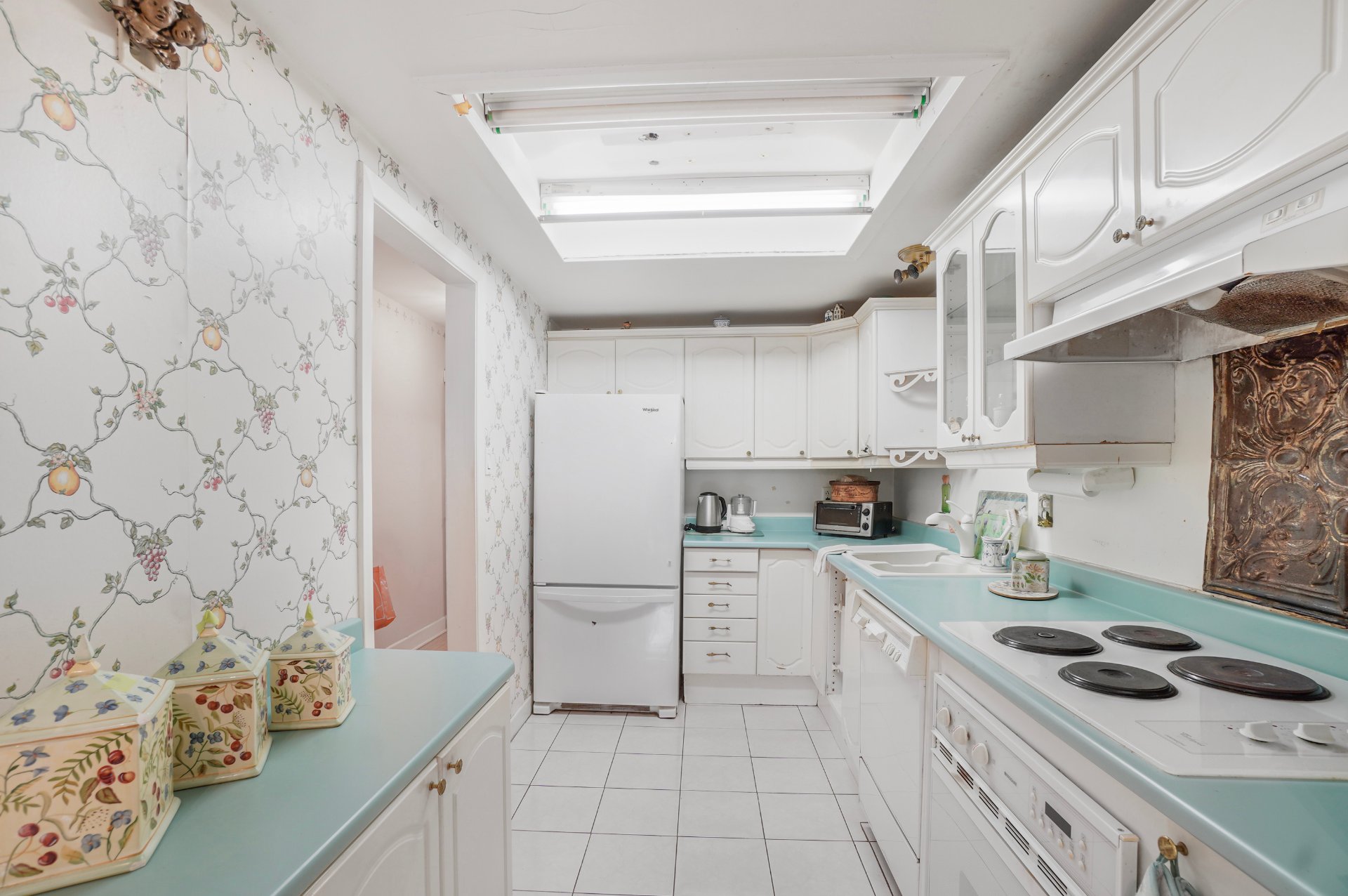
Kitchen

Hallway
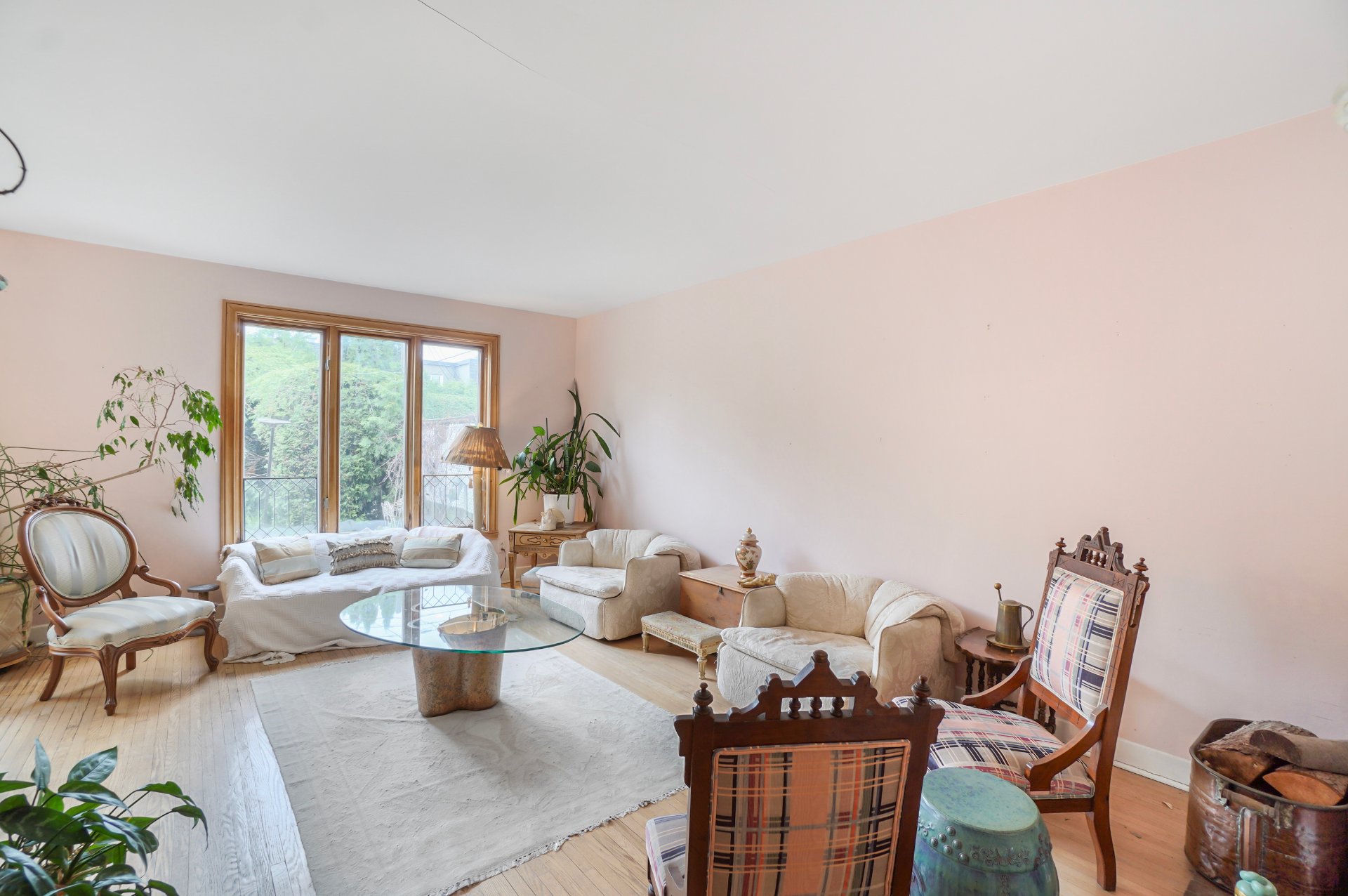
Living room

Overall View
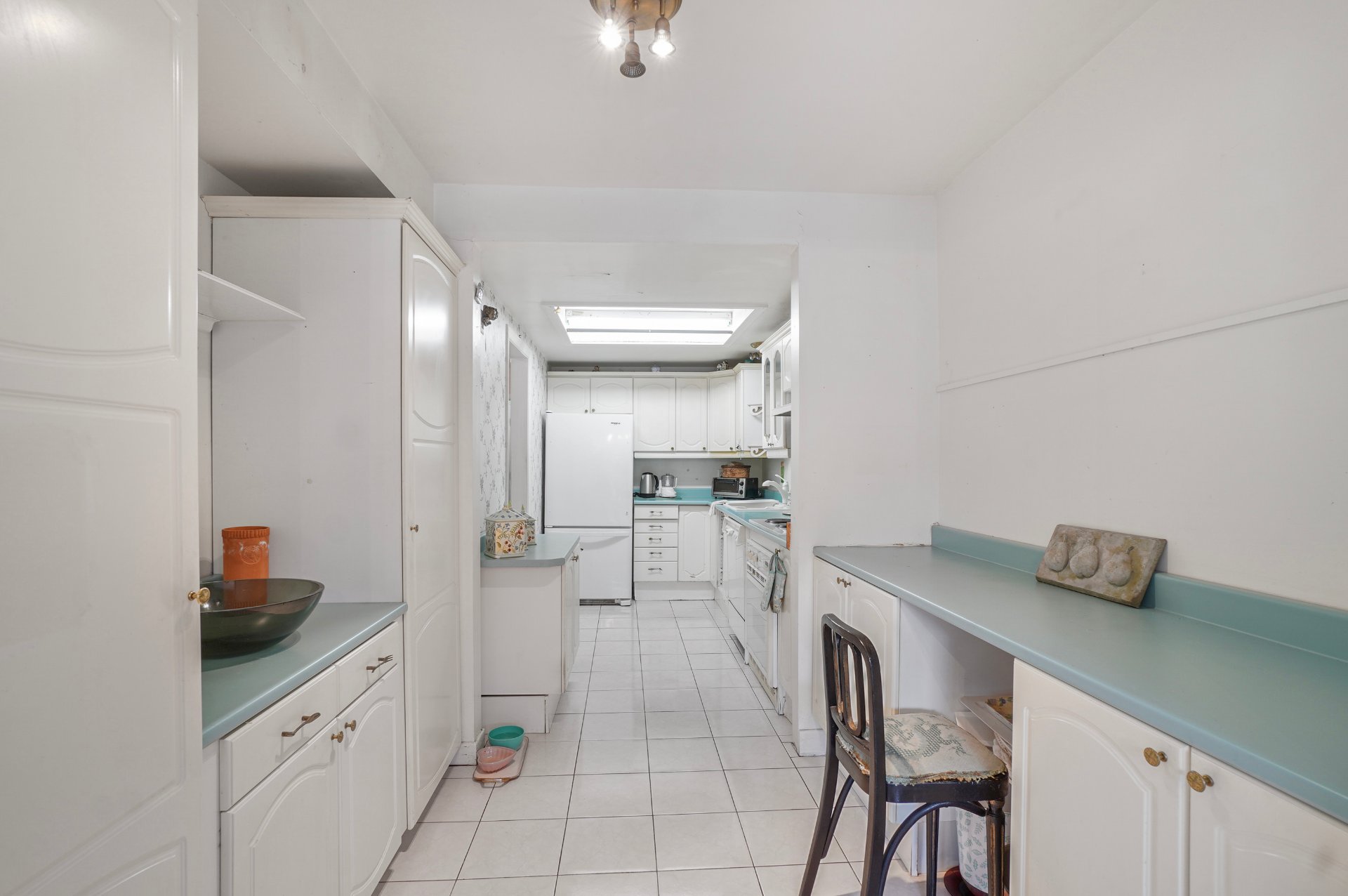
Kitchen

Washroom
|
|
Description
Discover the GREAT potential of this spacious 3-bedroom townhouse, ideally situated in the highly sought Beacon Hill neighborhood. This property offers a great & unique opportunity to renovate and customize to your taste, creating your perfect home in a prime location. Features: NO CONDO fees! Bright and spacious layout with plenty of natural light. Recently refinished basement, perfect for a family room or additional living space. Private, south-facing backyard --a tranquil retreat Conveniently located near the Beaconsfield train station, Highways 20 and 40, Beacon Hill Elementary School, park, and community pool.
*Property is sold without legal warranty to quality at
buyers own risk and peril
*Fireplace is sold as is without warrant as to its
compliance with city or insurance requirements
*Pre List Building inspection report dated May 12,2025 is
available and forms an integral part of the seller's
declaration. By signing said document the buyer
acknowledges having read and understood the report.
*Property is zoned for the following public schools:
Lester B. Pearson School Board: Beacon Hill Elementary
School, Clearpoint Elementary School, Beaconsfield High
School
Commission Scolaire Marguerite-Bourgeoys: Felix-Leclerc,
Marguerite Bourgeoys
Nearby private schools: Kuper Academy
Nearby Community pool and park
buyers own risk and peril
*Fireplace is sold as is without warrant as to its
compliance with city or insurance requirements
*Pre List Building inspection report dated May 12,2025 is
available and forms an integral part of the seller's
declaration. By signing said document the buyer
acknowledges having read and understood the report.
*Property is zoned for the following public schools:
Lester B. Pearson School Board: Beacon Hill Elementary
School, Clearpoint Elementary School, Beaconsfield High
School
Commission Scolaire Marguerite-Bourgeoys: Felix-Leclerc,
Marguerite Bourgeoys
Nearby private schools: Kuper Academy
Nearby Community pool and park
Inclusions: Fridge* stove* dishwasher* washer & dryer* hot water tank* window treatment* fireplace screen* fridge & freezer in basement
Exclusions : All personal effects* furnishings*
| BUILDING | |
|---|---|
| Type | Two or more storey |
| Style | Attached |
| Dimensions | 48x22 P |
| Lot Size | 3521 PC |
| EXPENSES | |
|---|---|
| Municipal Taxes (2025) | $ 3750 / year |
| School taxes (2024) | $ 446 / year |
|
ROOM DETAILS |
|||
|---|---|---|---|
| Room | Dimensions | Level | Flooring |
| Hallway | 7 x 11.5 P | Ground Floor | Ceramic tiles |
| Living room | 11.10 x 16.9 P | Ground Floor | Wood |
| Dining room | 9.1 x 11.6 P | Ground Floor | Wood |
| Kitchen | 11.1 x 6.10 P | Ground Floor | Ceramic tiles |
| Other | 8.6 x 7.1 P | Ground Floor | Ceramic tiles |
| Washroom | 4.4 x 4.0 P | Ground Floor | Ceramic tiles |
| Laundry room | 6.10 x 5.0 P | Ground Floor | Ceramic tiles |
| Primary bedroom | 12.2 x 20.11 P | 2nd Floor | Wood |
| Bathroom | 4.11 x 9.1 P | 2nd Floor | Concrete |
| Bedroom | 12.0 x 8.10 P | 2nd Floor | Wood |
| Bedroom | 17.0 x 11.10 P | 2nd Floor | Wood |
| Home office | 11.2 x 20.7 P | Basement | Concrete |
| Playroom | 9.10 x 13.11 P | Basement | Concrete |
| Storage | 10.4 x 13.10 P | Basement | Concrete |
|
CHARACTERISTICS |
|
|---|---|
| Heating system | Air circulation |
| Driveway | Asphalt |
| Roofing | Asphalt shingles |
| Proximity | Bicycle path, Cegep, Daycare centre, Elementary school, High school, Hospital, Park - green area, Public transport, Réseau Express Métropolitain (REM) |
| Equipment available | Central heat pump |
| Basement | Finished basement |
| Garage | Fitted, Single width |
| Topography | Flat |
| Parking | Garage, Outdoor |
| Heating energy | Heating oil |
| Landscaping | Land / Yard lined with hedges |
| Sewage system | Municipal sewer |
| Water supply | Municipality |
| Foundation | Poured concrete |
| Zoning | Residential |
| Siding | Vinyl |
| Cupboard | Wood |
| Hearth stove | Wood fireplace |