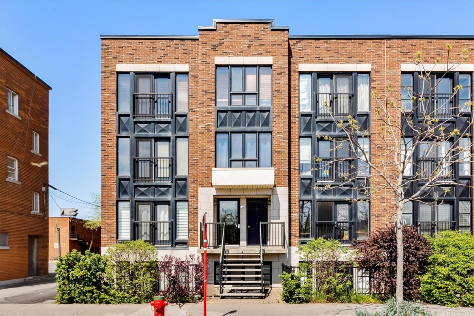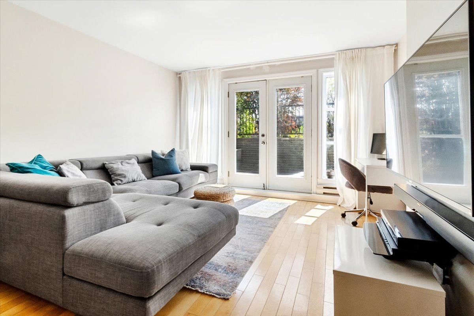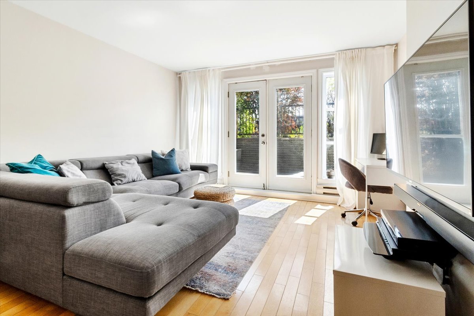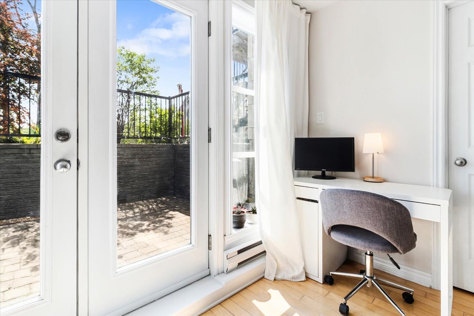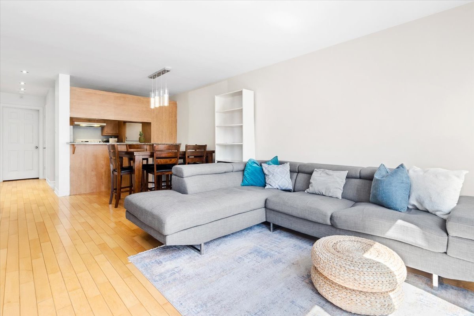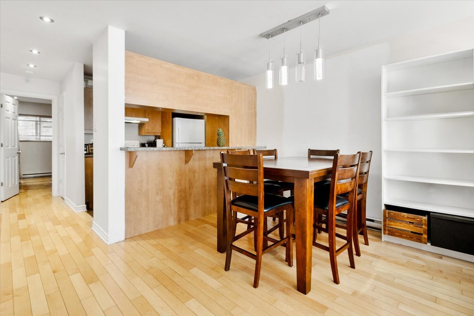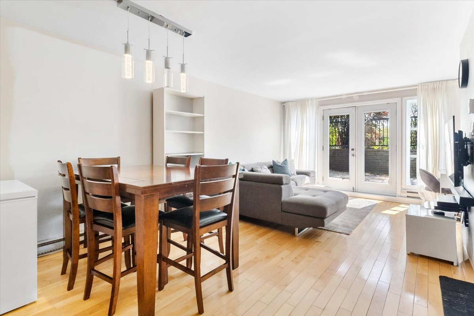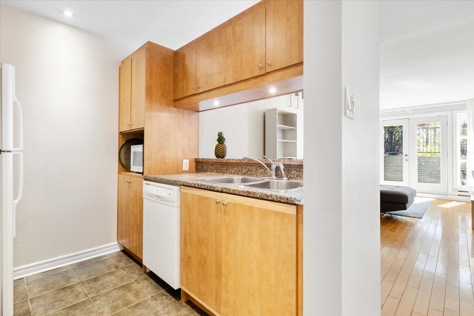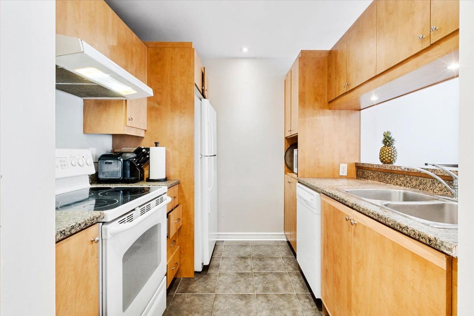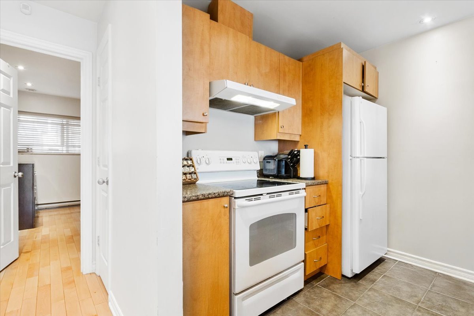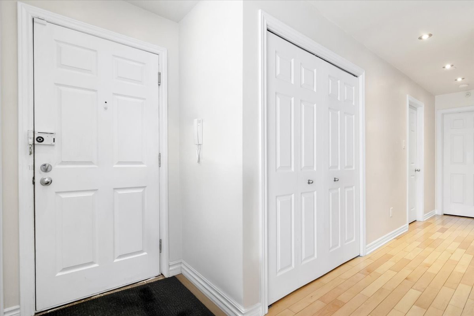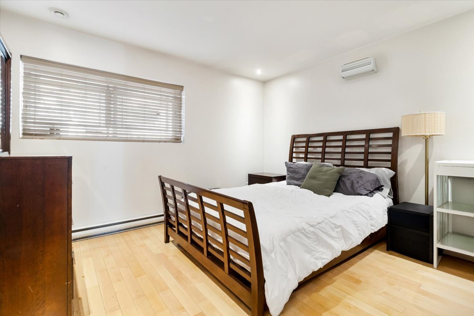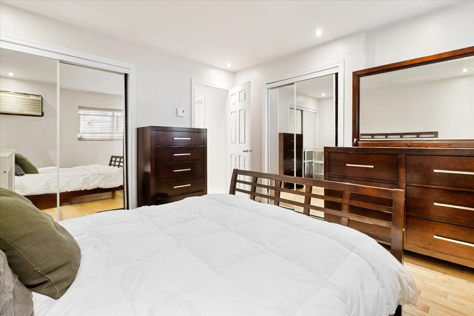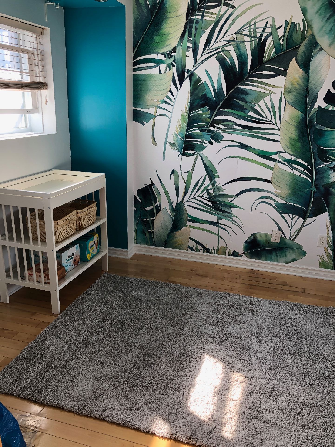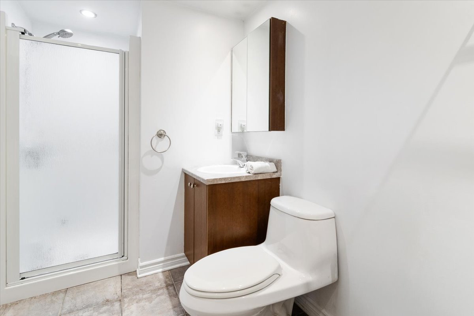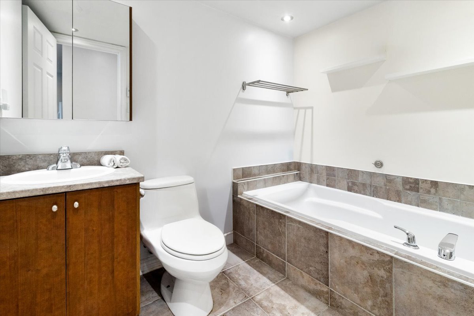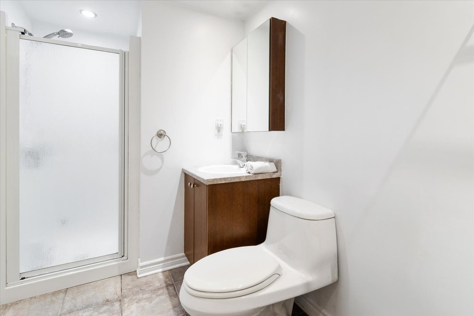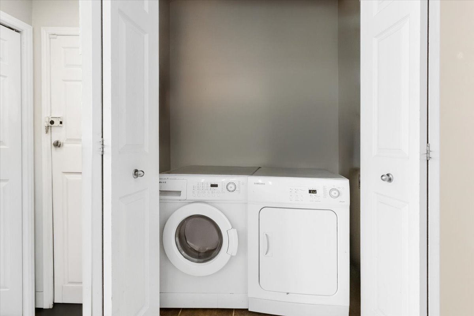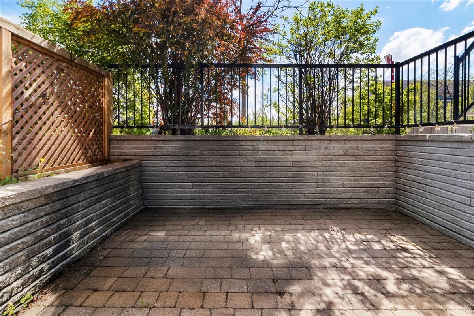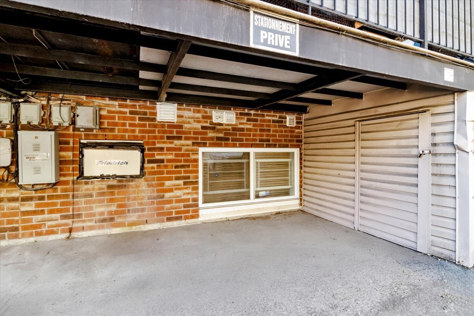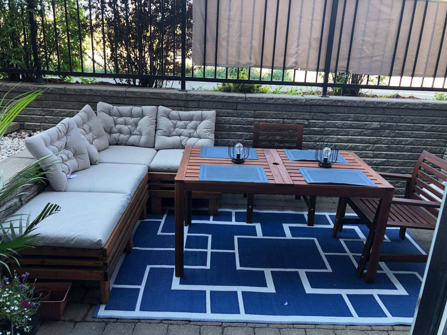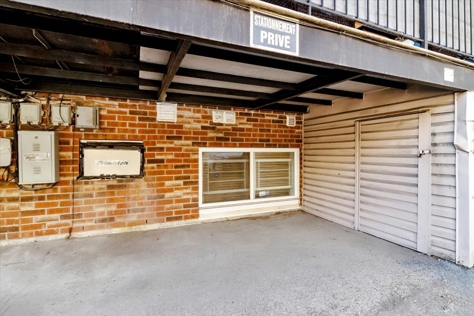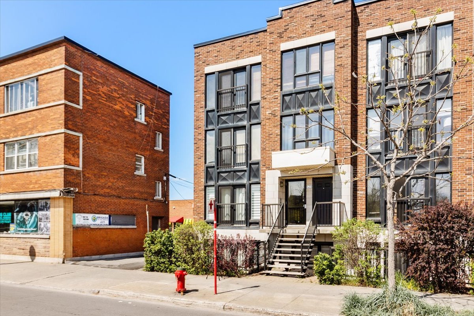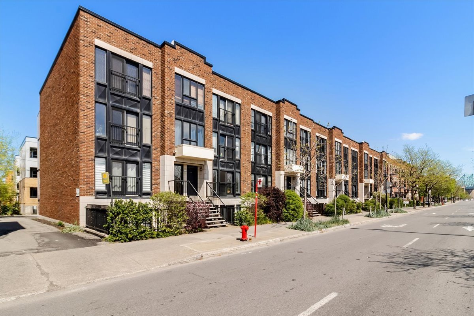1941 Av. De Lorimier
Montréal (Ville-Marie), QC H2K
MLS: 12656918
$1,990/M
2
Bedrooms
1
Baths
0
Powder Rooms
2005
Year Built
Description
Ideally located bright two bedroom condo facing park des Faubourgs. Good size bedrooms with large closets. Open concept living dining room with private terrace. Spacious bathroom with independent shower. Kitchen featuring ample storage and counter space. Hardwood floors throughout.
**Location**
-Directly across from Park des Faubourgs and within walking
distance to many others such as popular Park La Fontaine.
-Walk score of 98! Close proximity to all amenities and
services, grocery stores, pharmacies, restaurants, shops
and much more.
-Easy access to public transportation including Metro
Frontenac and Papineau.
-A biker's paradise with a bike score of 100. Bixi bikes
and bike paths available.
-Several English and French schools and daycares in the
area.
-Enjoy urban living while benefiting from the tranquility
of a well maintained quiet building with a rare private
outdoor space allowing BBQs.
**Rental conditions**
-Satisfactory credit verification, reference check and
proof of employment or income are required.
-Proof of liability insurance ($2M) is required at the time
of signing the lease and prior to occupancy. Proof of
renewal must be provided each year.
-Rules and regulations must be signed at the time of
signing the lease.
-No smoking of any kind, it is not permitted to cultivate,
produce, distribute or consume Cannabis on the premises.
-No animals.
-No subletting, Airbnb & short term rentals of the property.
-A joint inspection of the property shall be performed
prior to occupancy and at the end of the lease. The
property and its equipment must be returned clean and in
the same condition without modification or damage including
tape or holes on the walls (except for normal minor wear).
| BUILDING | |
|---|---|
| Type | Apartment |
| Style | Semi-detached |
| Dimensions | 0x0 |
| Lot Size | 72.3 MC |
| EXPENSES | |
|---|---|
| N/A |
| ROOM DETAILS | |||
|---|---|---|---|
| Room | Dimensions | Level | Flooring |
| Living room | 12.8 x 14.7 P | RJ | Wood |
| Dining room | 11.7 x 6.1 P | RJ | Wood |
| Kitchen | 8.5 x 8.8 P | RJ | Ceramic tiles |
| Primary bedroom | 11.7 x 12.2 P | RJ | Wood |
| Bedroom | 11 x 8.6 P | RJ | Wood |
| Bathroom | 10.9 x 5.8 P | RJ | Ceramic tiles |
| CHARACTERISTICS | |
|---|---|
| Equipment available | Alarm system, Private balcony |
| Proximity | Bicycle path, Daycare centre, Elementary school, High school, Highway, Hospital, Park - green area, Public transport |
| Heating system | Electric baseboard units |
| Heating energy | Electricity |
| Available services | Fire detector |
| Sewage system | Municipal sewer |
| Water supply | Municipality |
| Restrictions/Permissions | No pets allowed, Short-term rentals not allowed, Smoking not allowed |
| Landscaping | Patio |
| Zoning | Residential |
| Bathroom / Washroom | Seperate shower |
Matrimonial
Age
Household Income
Age of Immigration
Common Languages
Education
Ownership
Gender
Construction Date
Occupied Dwellings
Employment
Transportation to work
Work Location
Map
Loading maps...
