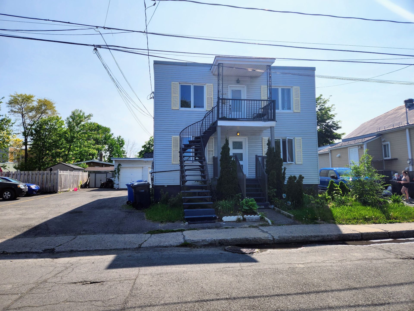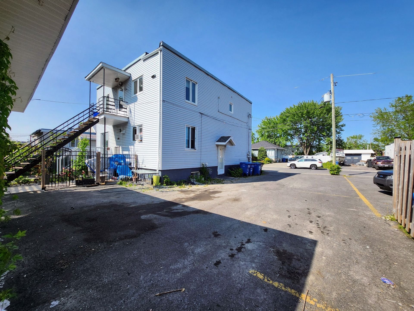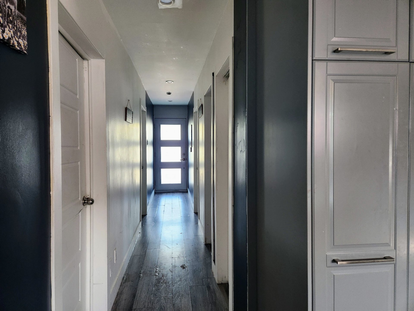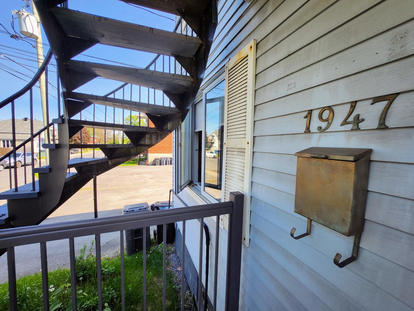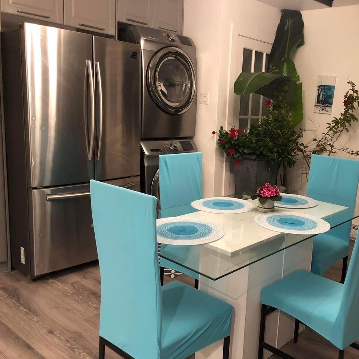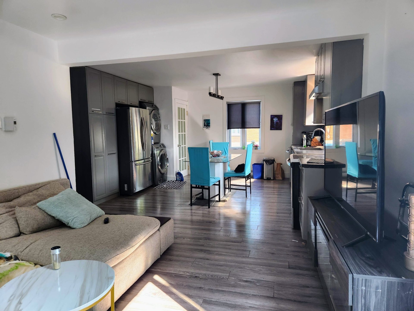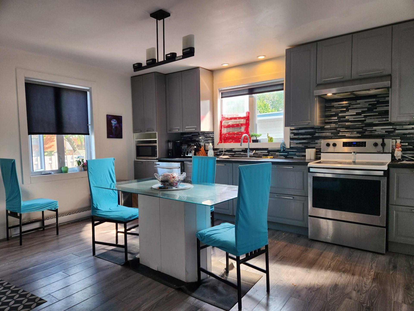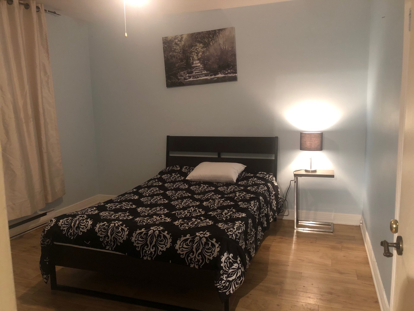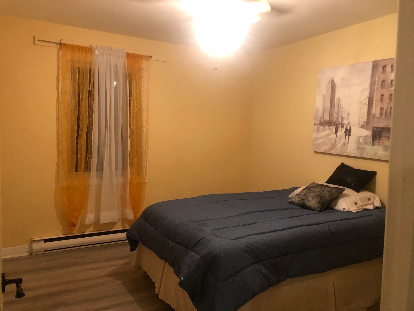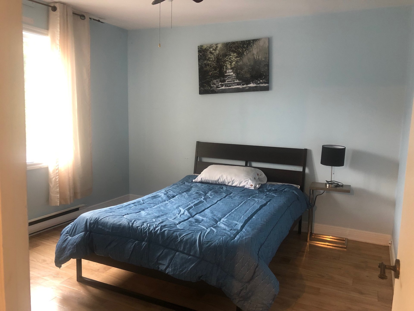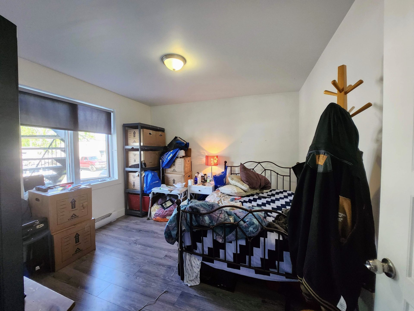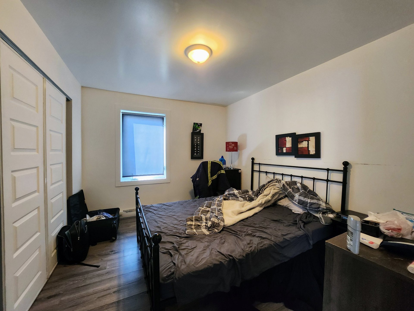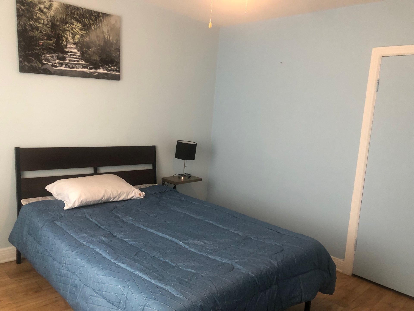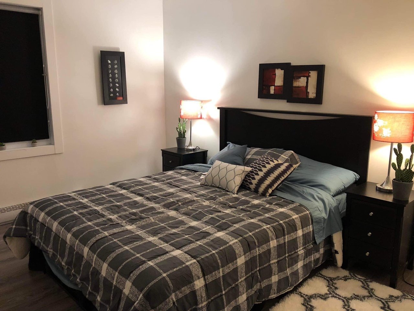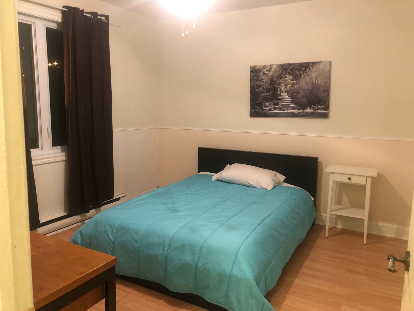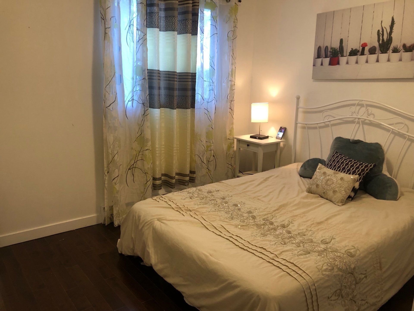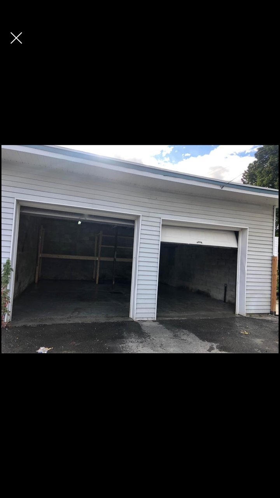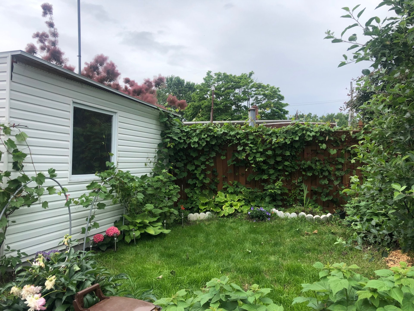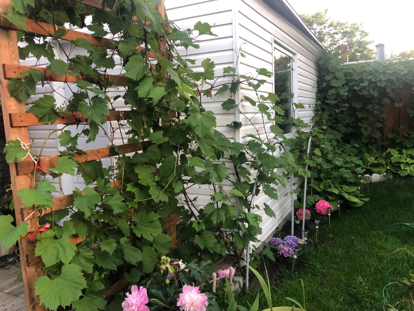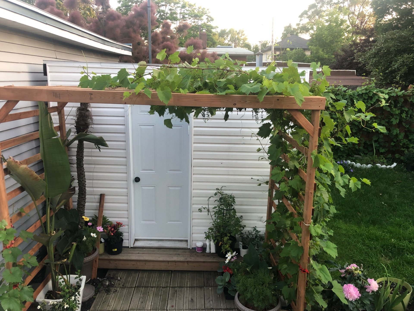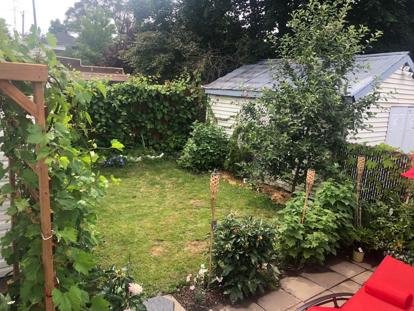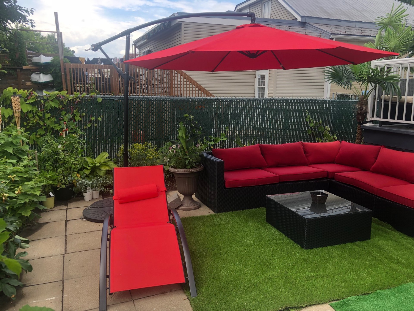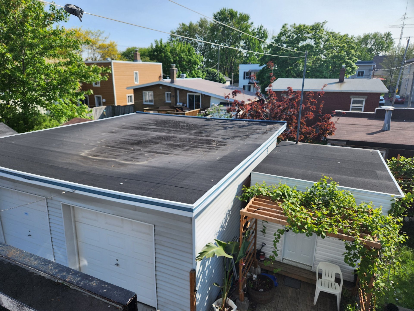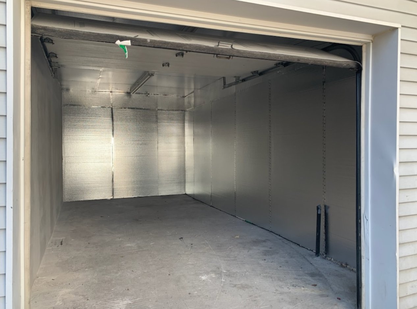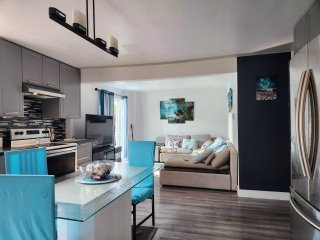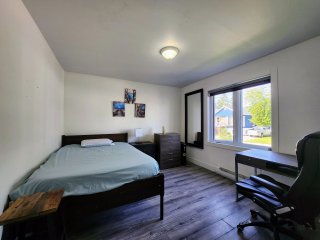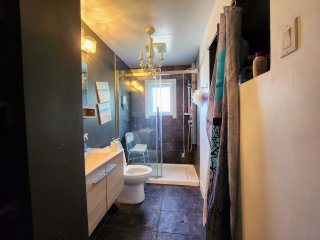1947 - 1949 Av. des Pins
Longueuil (Le Vieux-Longueuil), QC J4P
MLS: 22066790
$849,000
4
Bedrooms
1
Baths
0
Powder Rooms
1953
Year Built
Description
Duplex generating excellent income, with several recent renovations, including a fully redone ground floor with quality materials. Prime location near schools, parks, shops, and public transit. 2nd floor: $1,800/month, currently occupied by a tenant. Will be vacant and available to the buyer as of June 30, 2025. Ideal for owner-occupants or investors looking for a profitable and well-maintained property. A rare opportunity not to be missed!
Renovations and Improvements By Current Owner:
Main floor stair railings (2020)
Rear staircase (2020)
Exterior steps renewed and metal reinforcement added (2022)
Backyard shed rebuilt with insulation and electricity (2022)
Basement renovated: bathroom (ceramic + sink), vinyl
flooring, and one bedroom added (2022)
Unit 1949: flooring replaced and entire unit repainted
(2023)
Garage: partition wall and insulation between the two
garages (2024)
Unit 1947: new vinyl flooring in ground floor and basement
(2025)
By Previous Owner:
Full basement renovation (2012)
Concrete slab added in garage floor (2014)
Full window and door replacement (2016), except side and
back door of unit 1949
Soundproofing between floors (ceilings and floors) (2016)
Complete renovation of unit 1947 (2016)
Income:
2nd floor: $1,800/month, currently occupied by a tenant.
Will be vacant and available to the buyer as of June 30,
2025.
Main floor and basement: $3,500/month
Left Garage: $400/month
Right Garage: $450/month
---end--
| BUILDING | |
|---|---|
| Type | Duplex |
| Style | Detached |
| Dimensions | 11.19x8.63 M |
| Lot Size | 501.8 MC |
| EXPENSES | |
|---|---|
| Municipal Taxes (2025) | $ 3467 / year |
| School taxes (2025) | $ 314 / year |
| ROOM DETAILS | |||
|---|---|---|---|
| Room | Dimensions | Level | Flooring |
| N/A | |||
| CHARACTERISTICS | |
|---|---|
| Basement | 6 feet and over, Finished basement, Separate entrance |
| Driveway | Asphalt, Double width or more |
| Proximity | Bicycle path, Cegep, Daycare centre, Elementary school, High school, Highway, Hospital, Park - green area, Public transport |
| Equipment available | Central vacuum cleaner system installation |
| Foundation | Concrete block |
| Garage | Detached |
| Roofing | Elastomer membrane |
| Heating system | Electric baseboard units |
| Heating energy | Electricity |
| Topography | Flat |
| Parking | Garage, Outdoor |
| Landscaping | Landscape |
| Sewage system | Municipal sewer |
| Water supply | Municipality |
| Zoning | Residential |
| Window type | Sliding |
| Siding | Vinyl |
Matrimonial
Age
Household Income
Age of Immigration
Common Languages
Education
Ownership
Gender
Construction Date
Occupied Dwellings
Employment
Transportation to work
Work Location
Map
Loading maps...
