1958 Rue Favreau, Laval (Chomedey), QC H7T1S4 $535,000
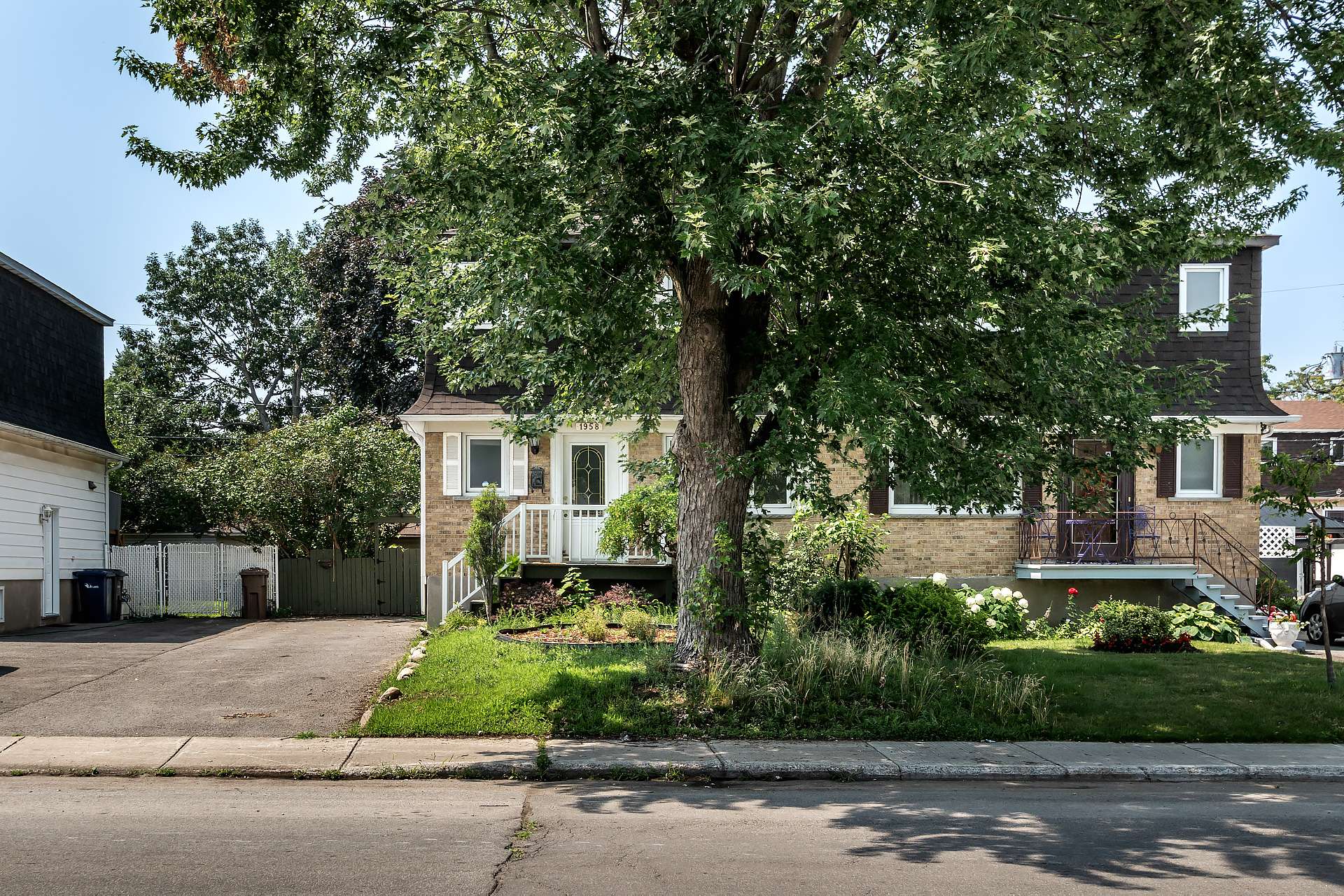
Frontage
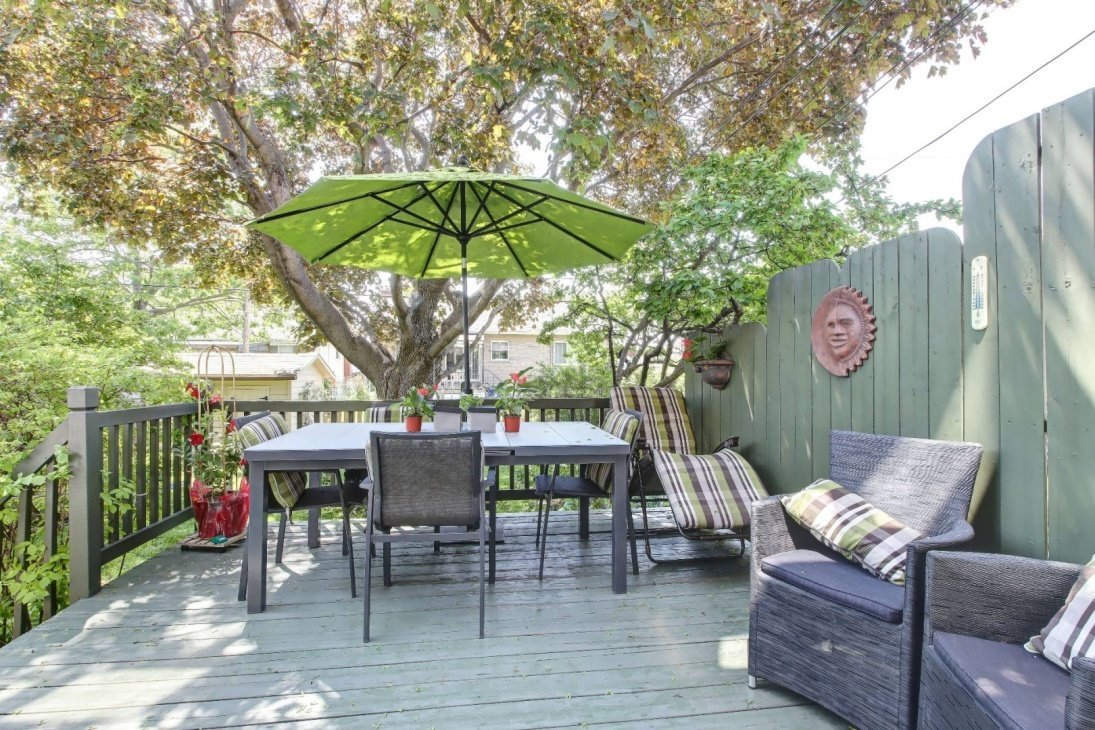
Patio
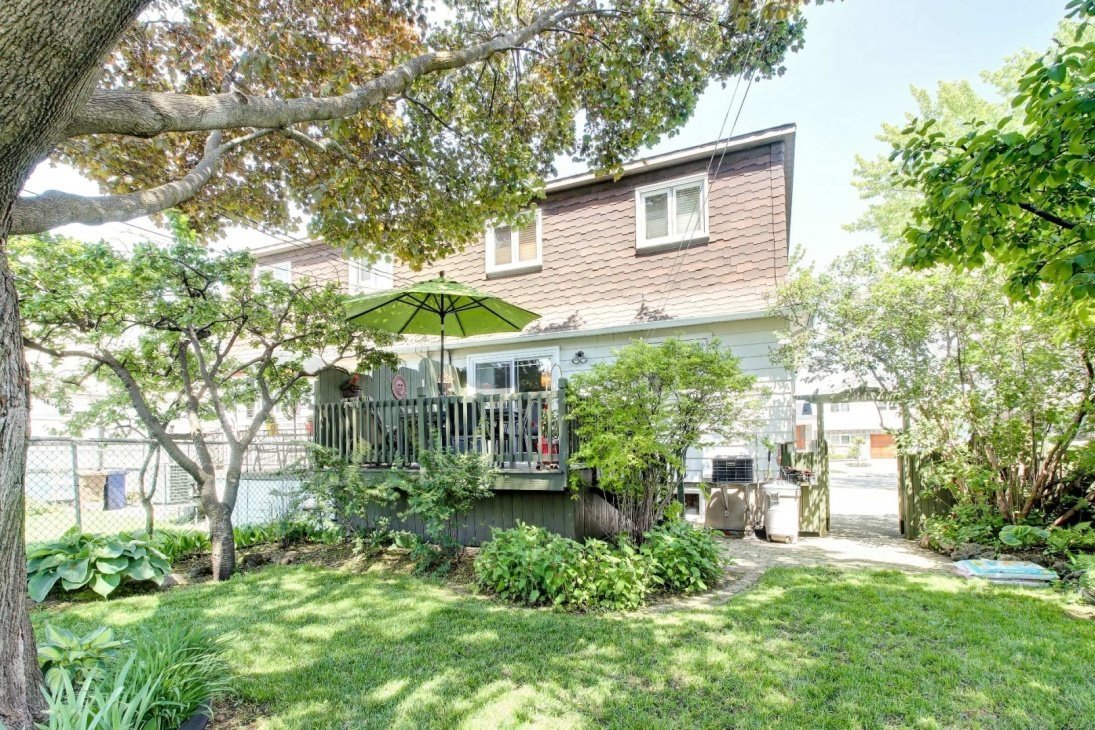
Back facade
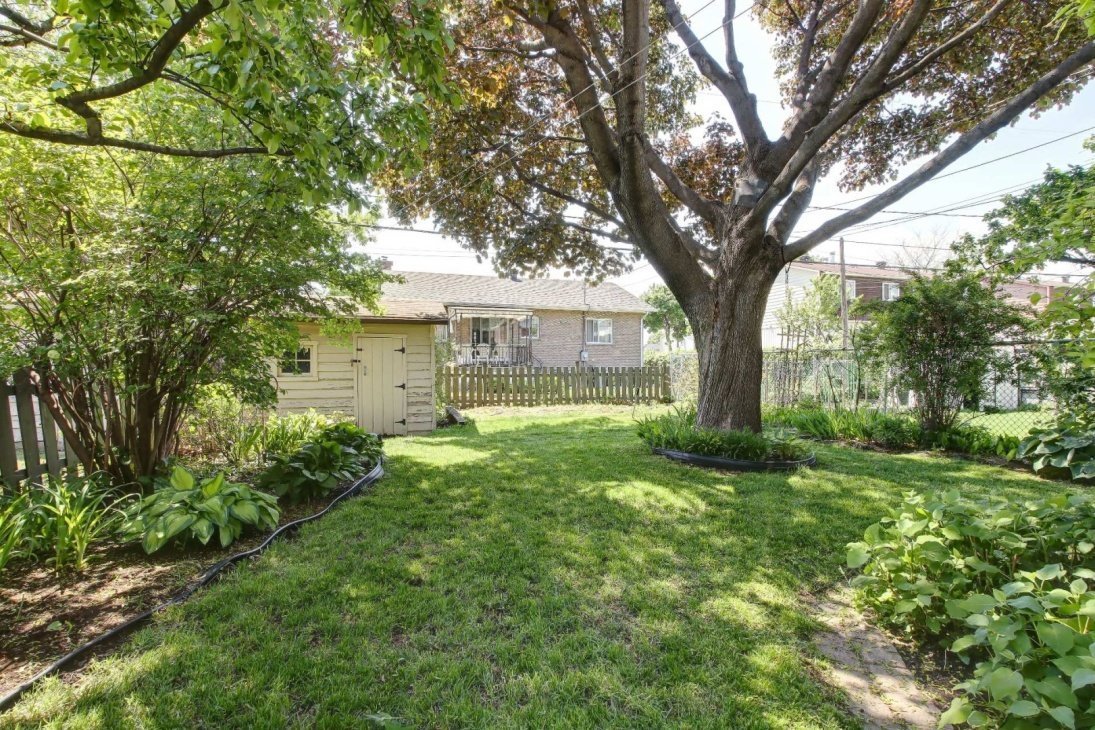
Backyard
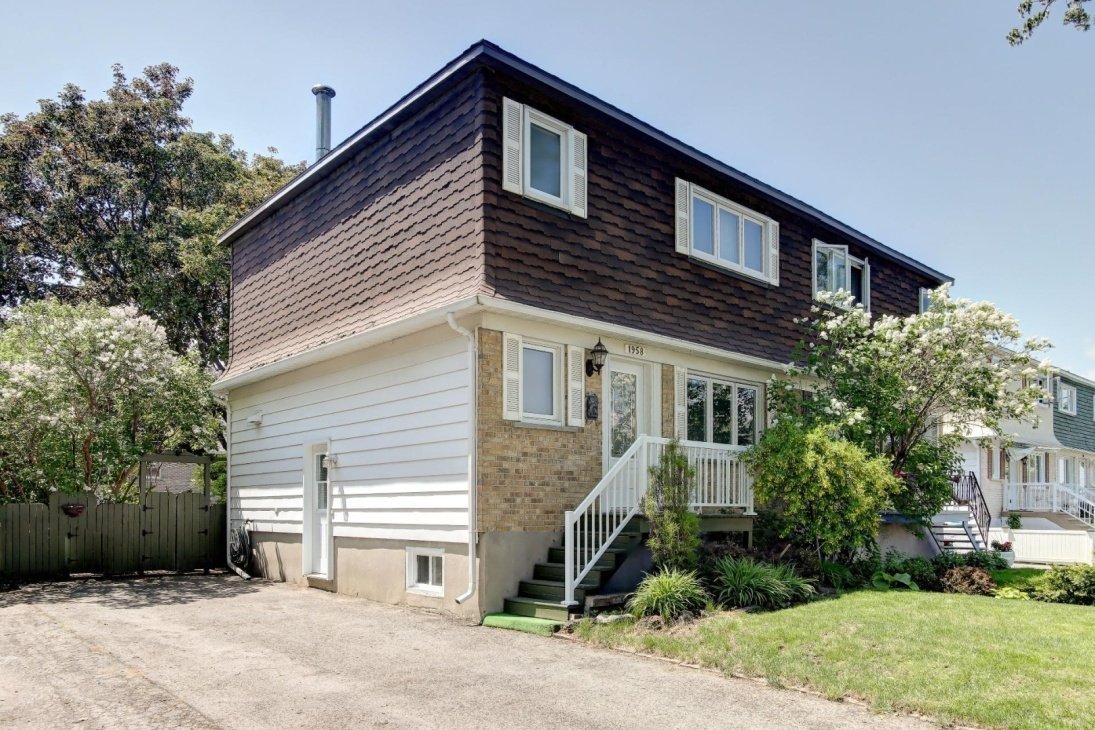
Frontage
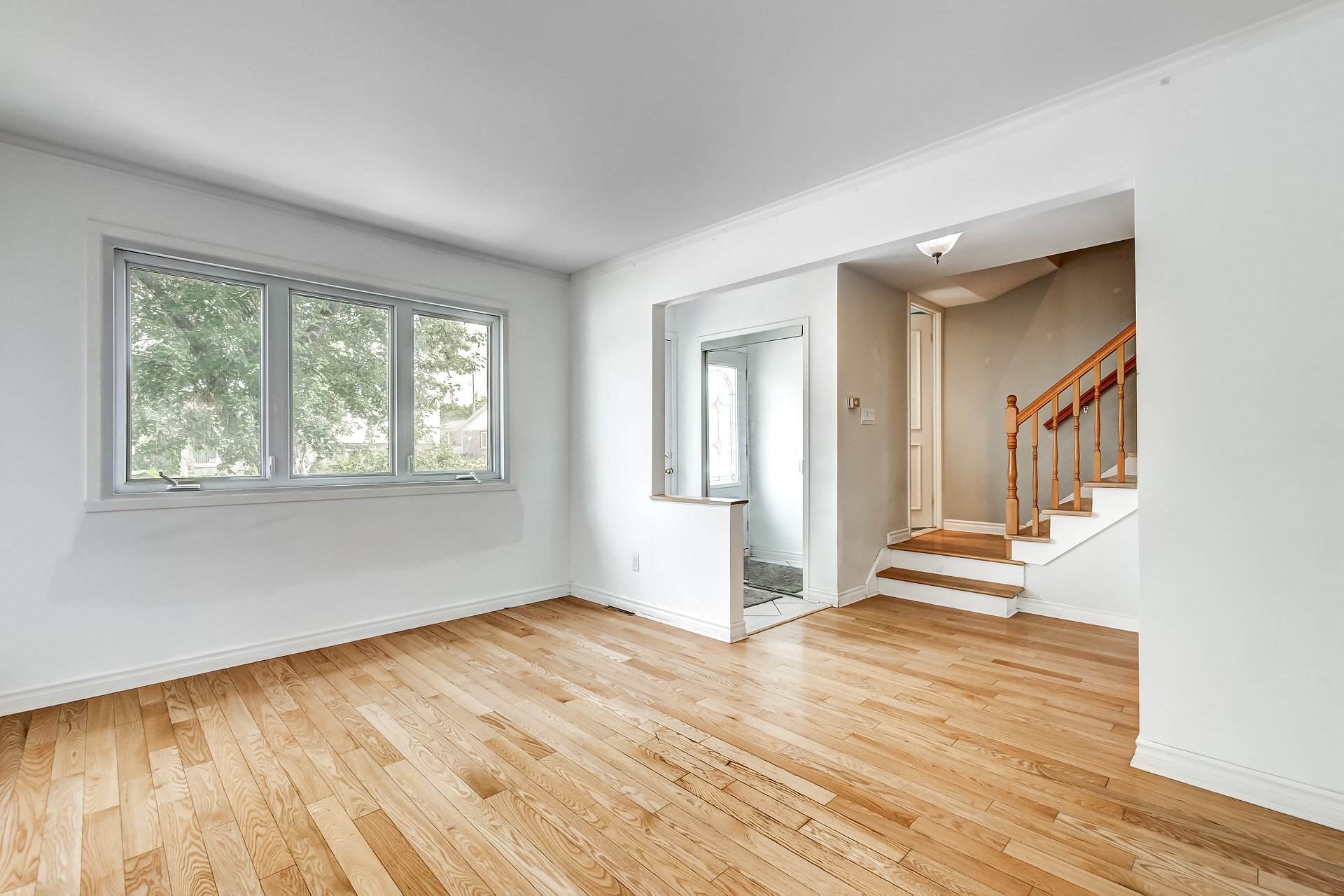
Frontage
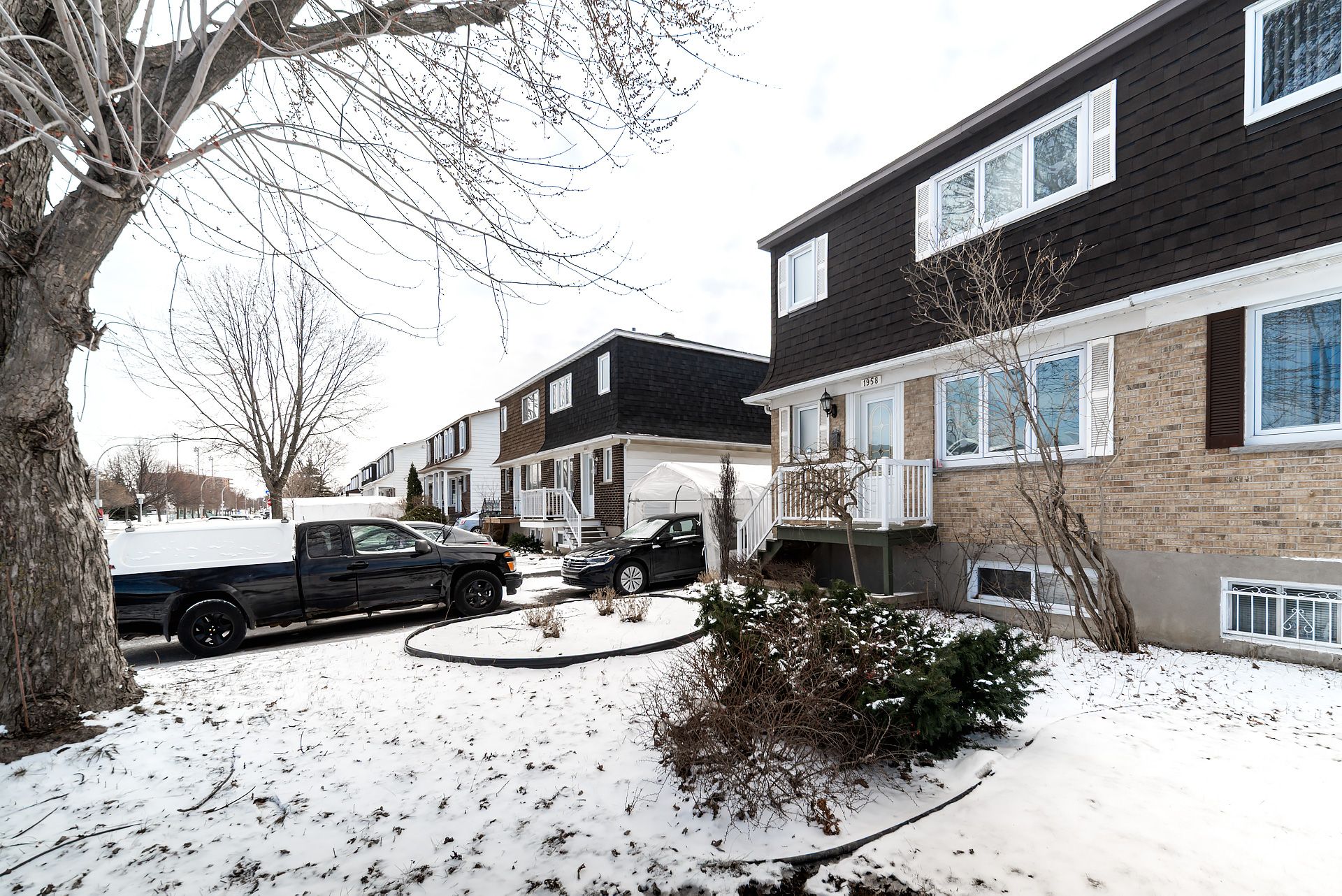
Back facade
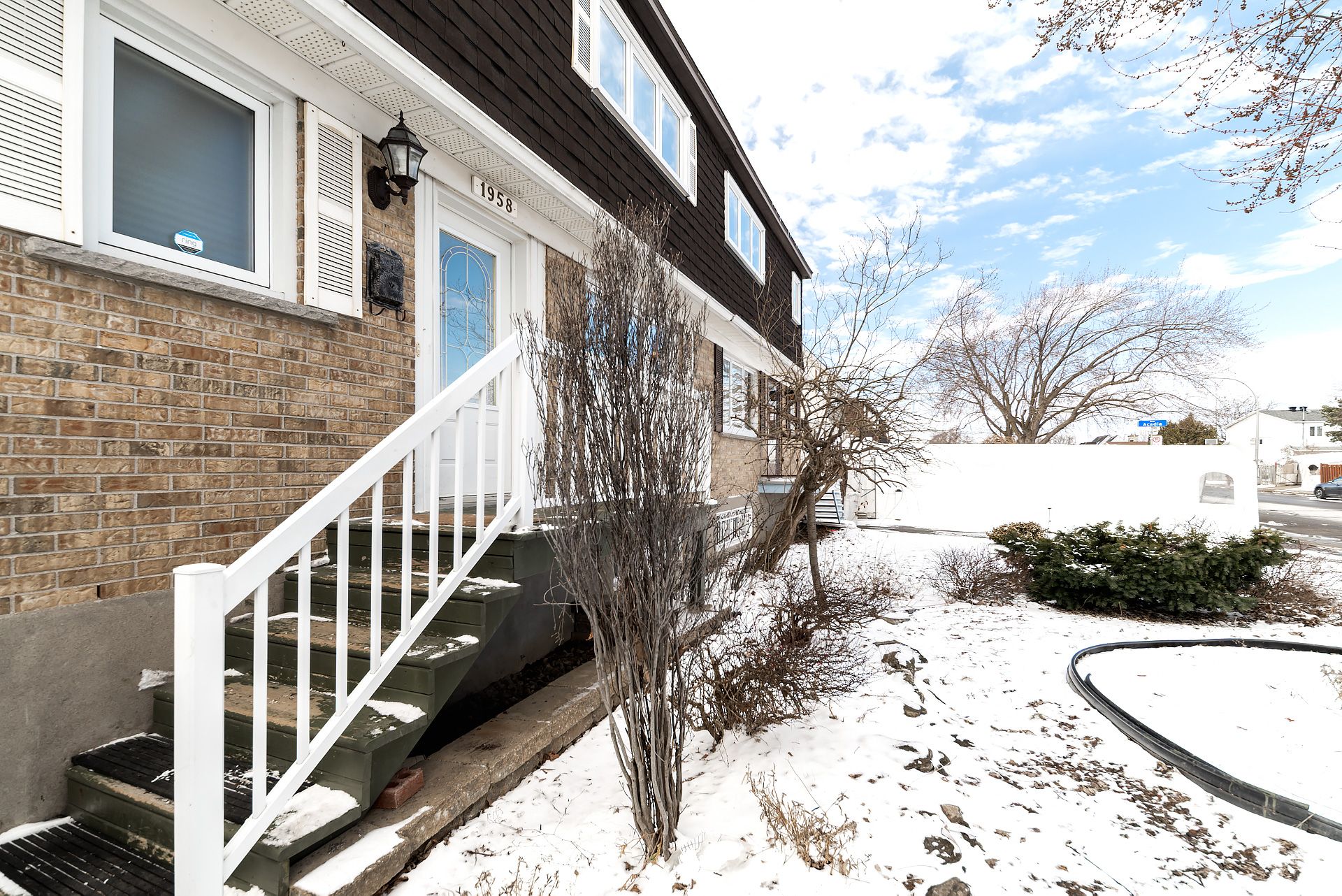
Exterior entrance
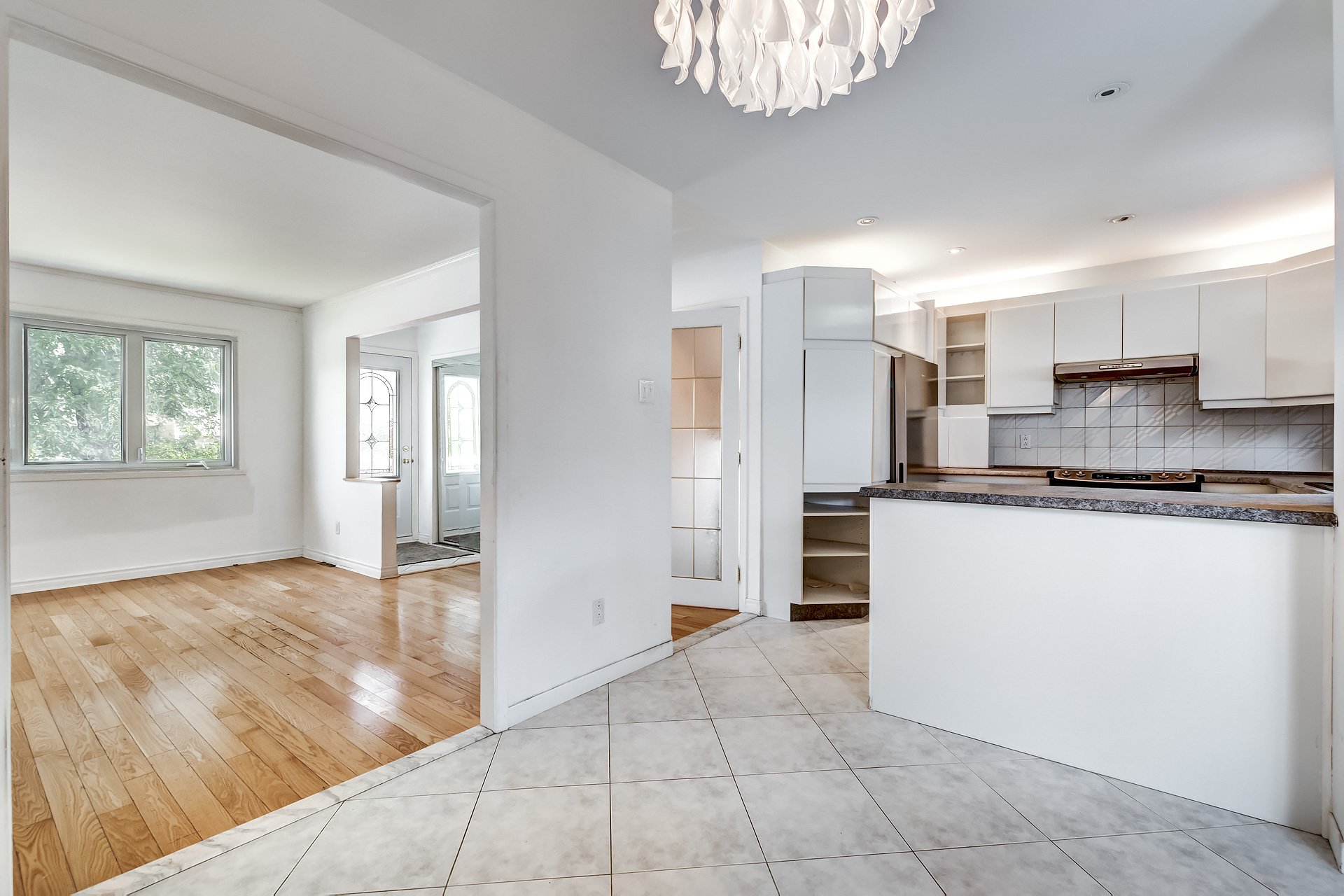
Frontage
|
|
Description
Property Highlights
*3 spacious bedrooms designed for restful retreats
*1 full bathroom and 1 powder room for added convenience
*Large family room in the basement, perfect for gatherings
and entertainment
*Beautifully landscaped yard, ideal for outdoor activities
and relaxation
*Pet-friendly environment to accommodate your furry friends
*Available for occupancy on July 1st, with current tenants
in place until then
Prime Location & Nearby Amenities
Situated in a vibrant, family-friendly area, 1958 Rue
Favreau boasts proximity to a wealth of amenities:
*Shopping & Dining: Just minutes away from Carrefour Laval,
Centropolis, and Centre Laval, offering a variety of retail
stores, restaurants, and entertainment options.
*Education: Close to reputable schools such as École
secondaire Mont-de-La Salle and Collège Montmorency,
ensuring quality education for your children.
*Parks & Recreation: Enjoy nearby green spaces like Parc
Bernard-Landry and the expansive Centre de la nature,
perfect for outdoor activities and family outings.
*Public Transportation: Excellent connectivity with nearby
Montmorency and Cartier Metro stations, along with multiple
STL bus routes, facilitating easy commutes throughout Laval
and to Montreal.
*Healthcare & Services: Access to various medical clinics,
pharmacies, and essential services within a short distance.
Community & Lifestyle
Chomedey is renowned for its welcoming atmosphere and
diverse community. The neighborhood offers a balanced
lifestyle with its blend of urban conveniences and suburban
tranquility. Whether you're raising a family or seeking a
peaceful retreat close to the city's hustle and bustle,
this location caters to all.
*3 spacious bedrooms designed for restful retreats
*1 full bathroom and 1 powder room for added convenience
*Large family room in the basement, perfect for gatherings
and entertainment
*Beautifully landscaped yard, ideal for outdoor activities
and relaxation
*Pet-friendly environment to accommodate your furry friends
*Available for occupancy on July 1st, with current tenants
in place until then
Prime Location & Nearby Amenities
Situated in a vibrant, family-friendly area, 1958 Rue
Favreau boasts proximity to a wealth of amenities:
*Shopping & Dining: Just minutes away from Carrefour Laval,
Centropolis, and Centre Laval, offering a variety of retail
stores, restaurants, and entertainment options.
*Education: Close to reputable schools such as École
secondaire Mont-de-La Salle and Collège Montmorency,
ensuring quality education for your children.
*Parks & Recreation: Enjoy nearby green spaces like Parc
Bernard-Landry and the expansive Centre de la nature,
perfect for outdoor activities and family outings.
*Public Transportation: Excellent connectivity with nearby
Montmorency and Cartier Metro stations, along with multiple
STL bus routes, facilitating easy commutes throughout Laval
and to Montreal.
*Healthcare & Services: Access to various medical clinics,
pharmacies, and essential services within a short distance.
Community & Lifestyle
Chomedey is renowned for its welcoming atmosphere and
diverse community. The neighborhood offers a balanced
lifestyle with its blend of urban conveniences and suburban
tranquility. Whether you're raising a family or seeking a
peaceful retreat close to the city's hustle and bustle,
this location caters to all.
Inclusions: Fridge, Stove, Range, Dishwasher
Exclusions : N/A
| BUILDING | |
|---|---|
| Type | Two or more storey |
| Style | Semi-detached |
| Dimensions | 102.8x33.7 P |
| Lot Size | 3448.76 PC |
| EXPENSES | |
|---|---|
| Municipal Taxes (2025) | $ 2257 / year |
| School taxes (2024) | $ 308 / year |
|
ROOM DETAILS |
|||
|---|---|---|---|
| Room | Dimensions | Level | Flooring |
| Hallway | 5.2 x 3.4 P | Ground Floor | Ceramic tiles |
| Kitchen | 9.10 x 10.2 P | Ground Floor | Ceramic tiles |
| Dining room | 10.10 x 10.2 P | Ground Floor | Wood |
| Living room | 14.5 x 10.8 P | Ground Floor | Wood |
| Washroom | 5.2 x 4 P | Ground Floor | Wood |
| Primary bedroom | 14.1 x 11.7 P | 2nd Floor | Wood |
| Bedroom | 10.5 x 11.1 P | 2nd Floor | Wood |
| Bedroom | 8 x 9.11 P | 2nd Floor | Wood |
| Bathroom | 8.6 x 6.1 P | 2nd Floor | Ceramic tiles |
| Family room | 15.10 x 14.4 P | Basement | Carpet |
| Laundry room | 9.1 x 20.3 P | Basement | Floating floor |
|
CHARACTERISTICS |
|
|---|---|
| Heating system | Air circulation |
| Driveway | Asphalt |
| Equipment available | Central air conditioning, Central vacuum cleaner system installation |
| Proximity | Daycare centre, Elementary school, High school, Highway, Hospital, Park - green area, Public transport |
| Heating energy | Electricity |
| Sewage system | Municipal sewer |
| Water supply | Municipality |
| Parking | Outdoor |
| Restrictions/Permissions | Pets allowed with conditions, Short-term rentals not allowed, Smoking not allowed |
| Zoning | Residential |