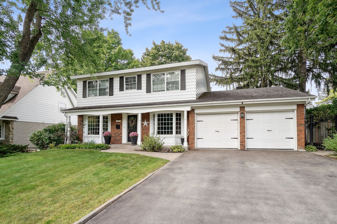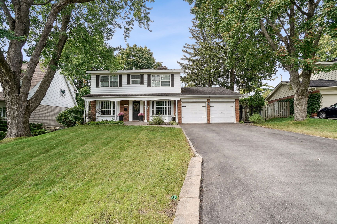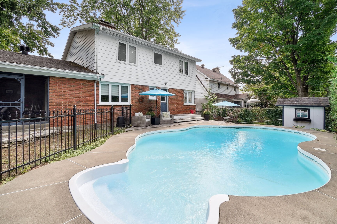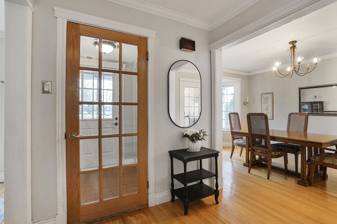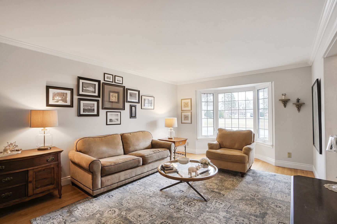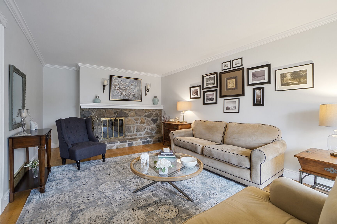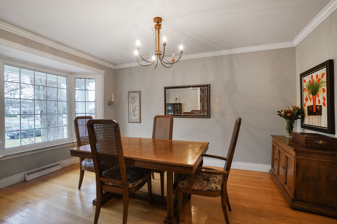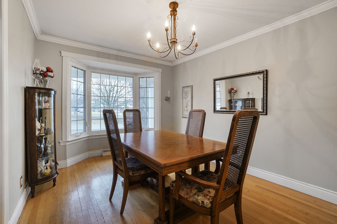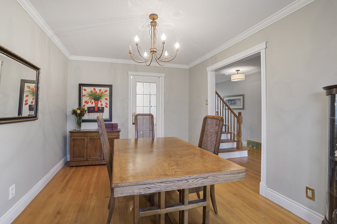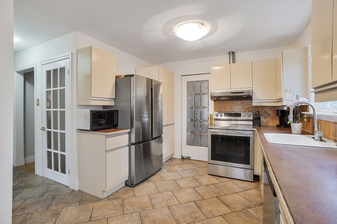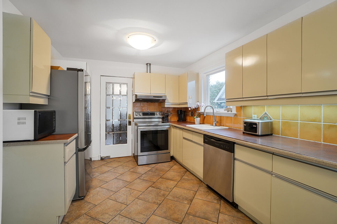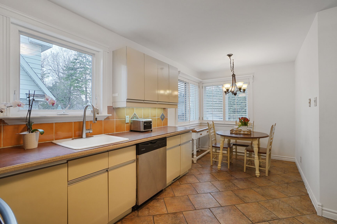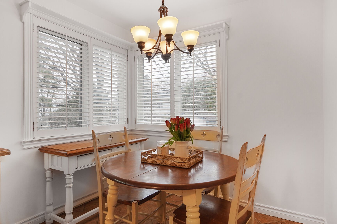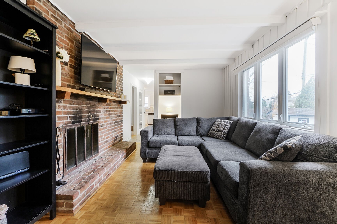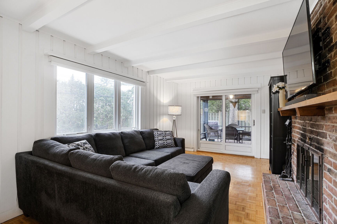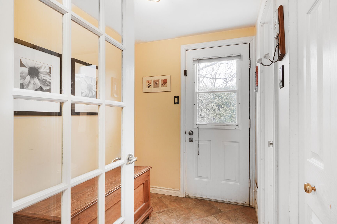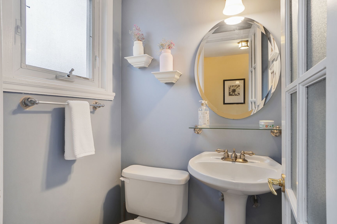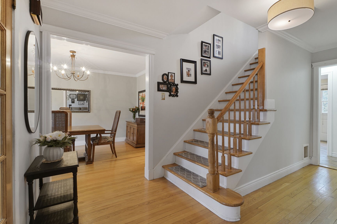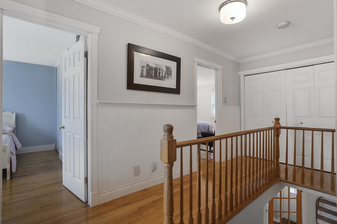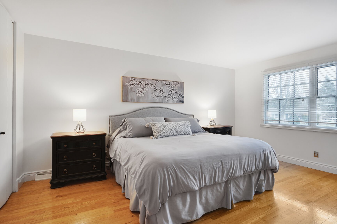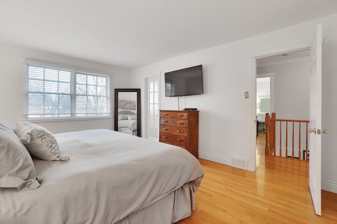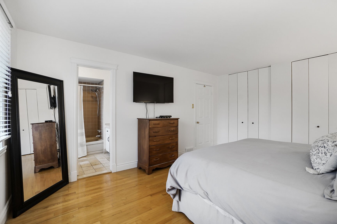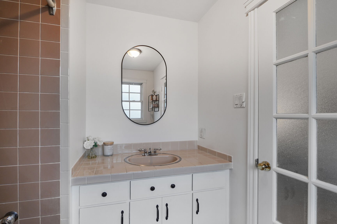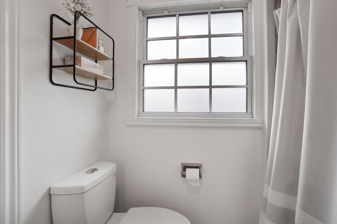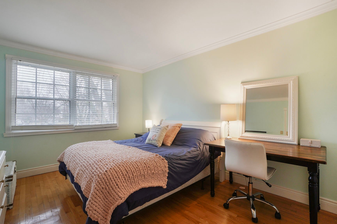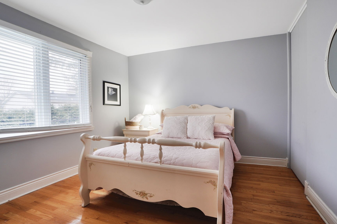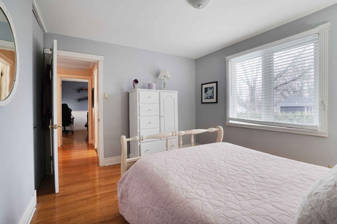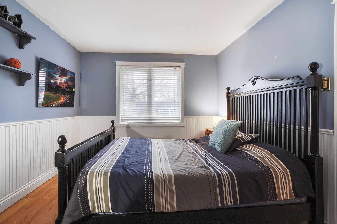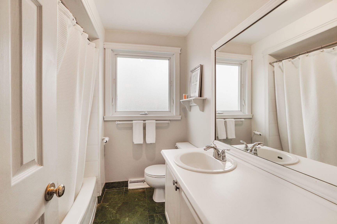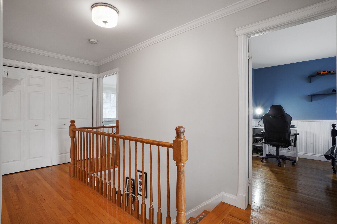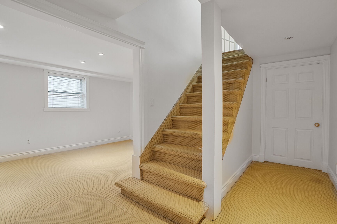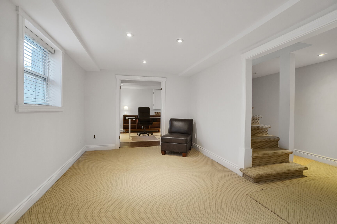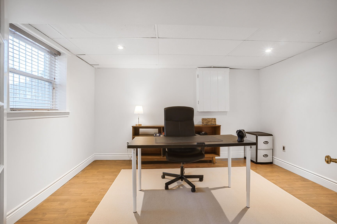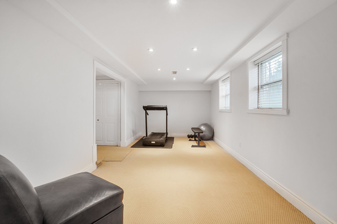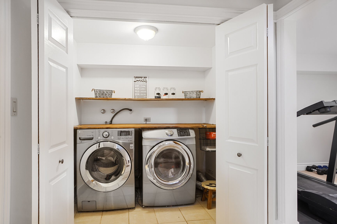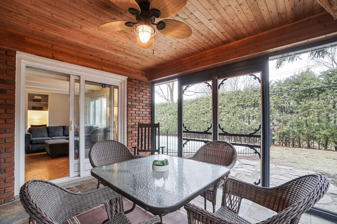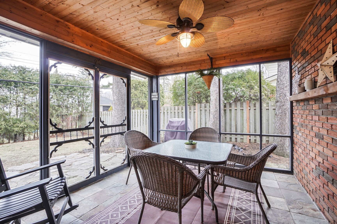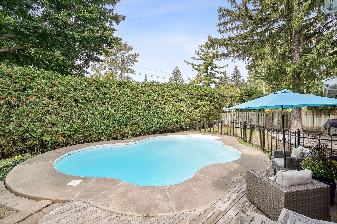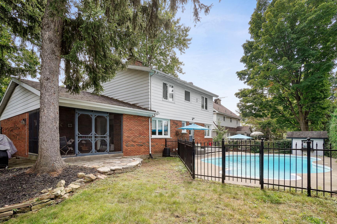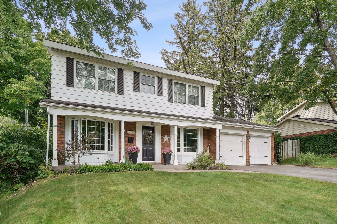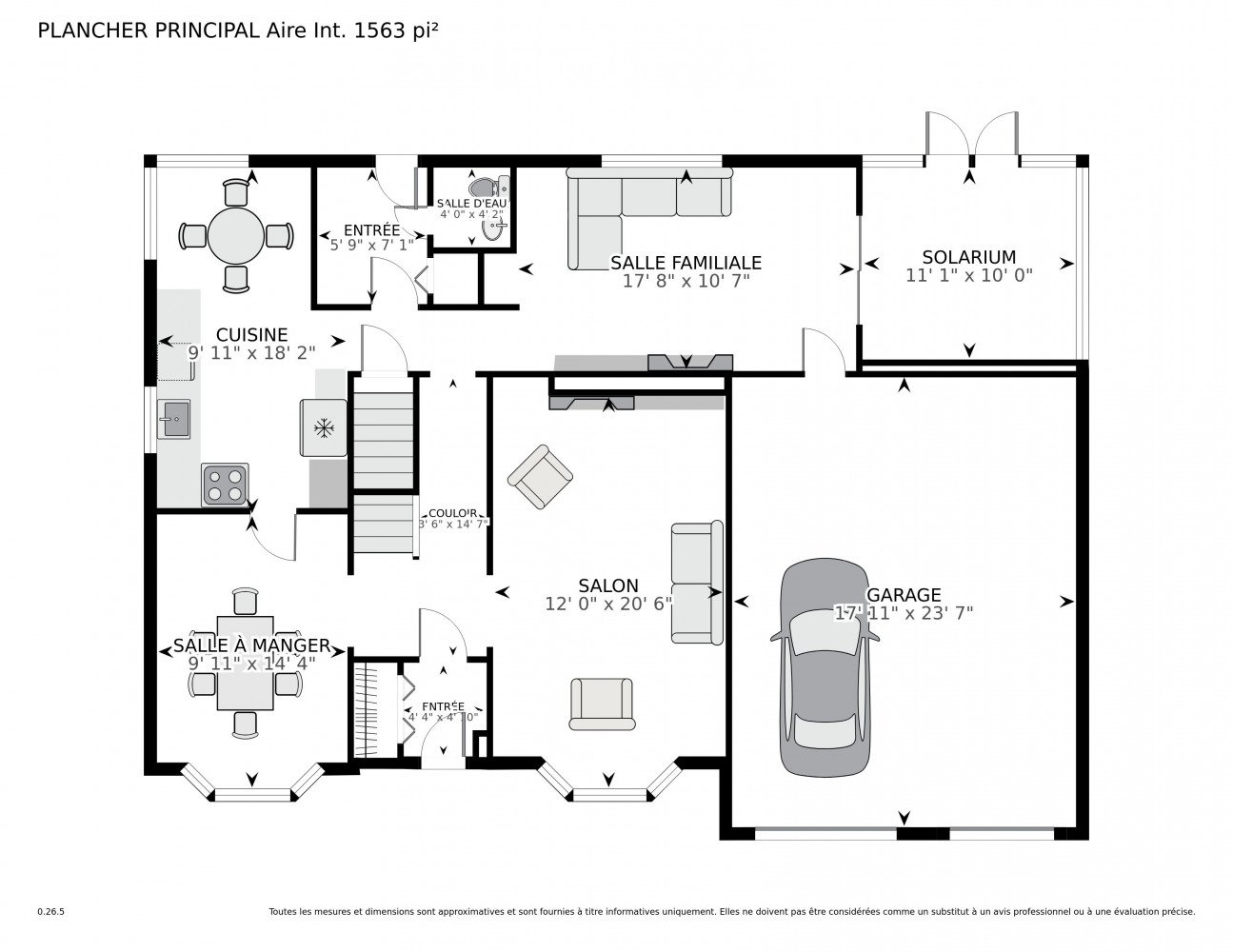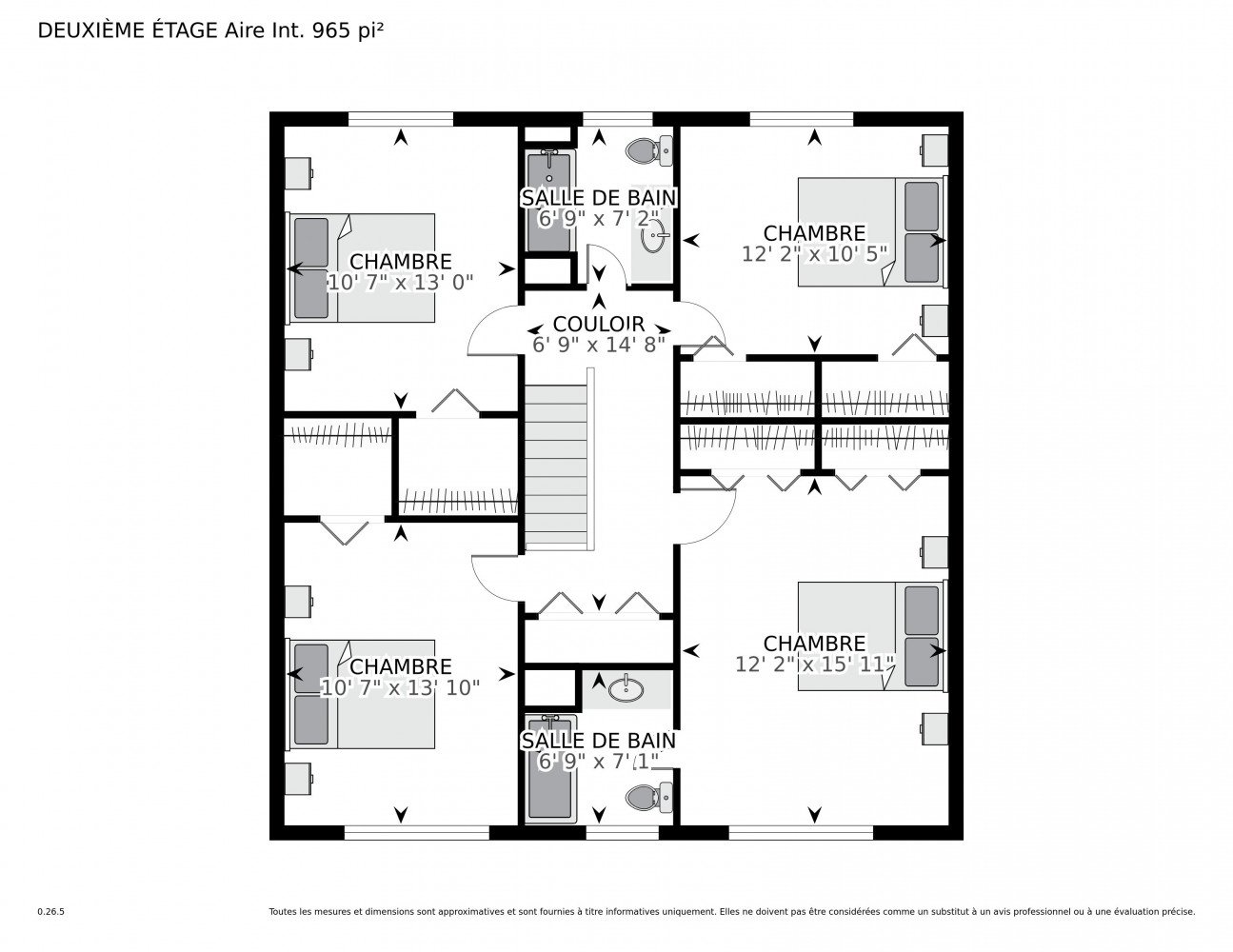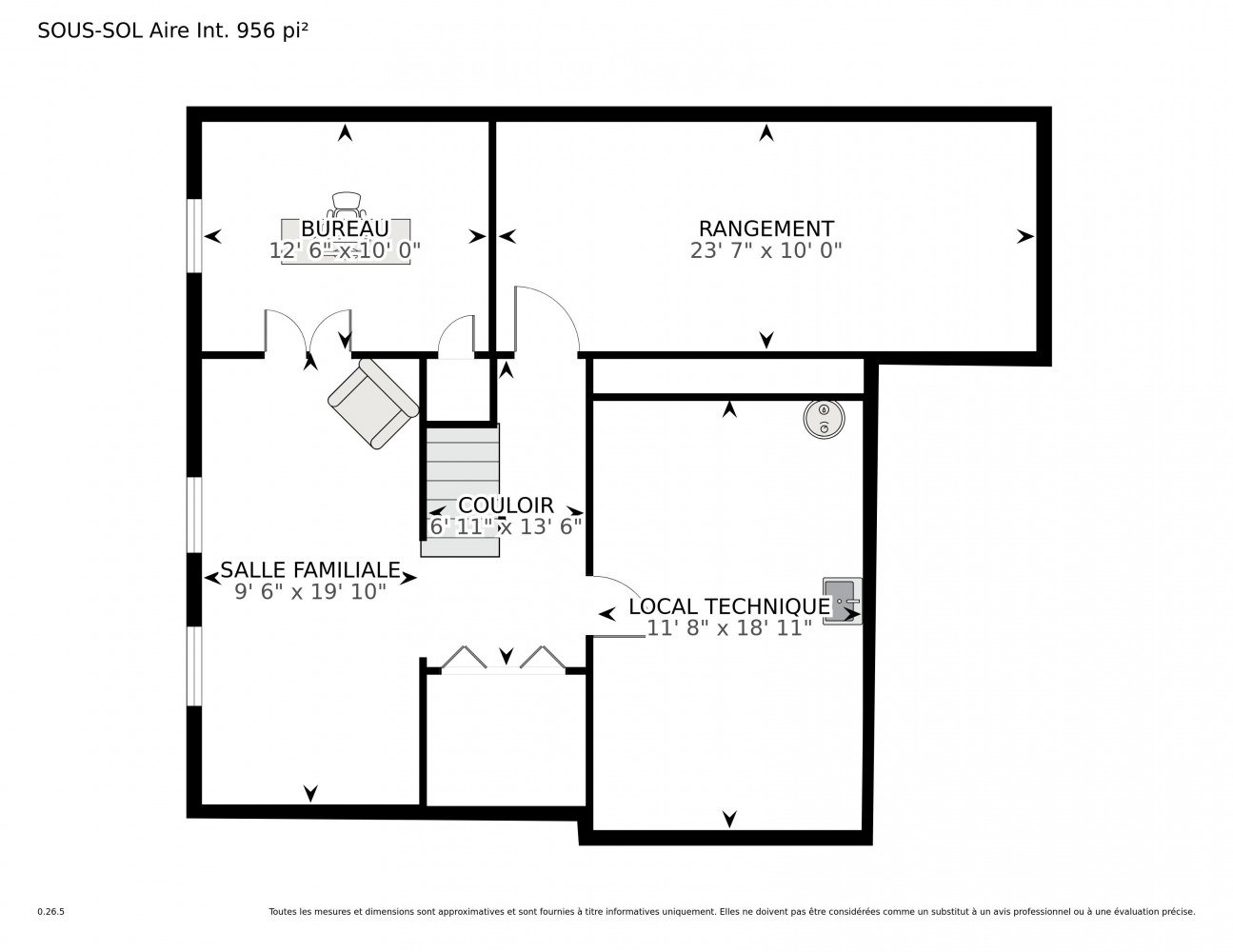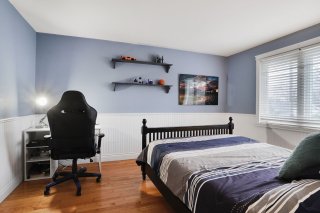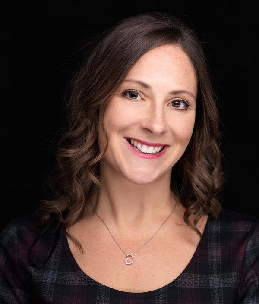196 Av. Leeds
Beaconsfield, QC H9W
MLS: 11584324
$899,000
5
Bedrooms
2
Baths
1
Powder Rooms
1965
Year Built
Description
Welcome to 196 Leeds, a warm and inviting 2-storey cottage tucked away on a quiet street in Beaconsfield's beloved Sherwood neighbourhood. With an island green space just across the road, it's an ideal spot for a young family to put their roots down. This classic 1960s home offers 4+1 bedrooms, 2+1 bathrooms, and hardwood floors. The backyard is private and peaceful, framed by cedar hedges, with an in-ground pool and covered porch, perfect for quiet mornings or summer nights. Though it could use a little updating, the potential is unmatched. A true family home in a picture-perfect spot, just waiting for its next chapter.
The SELLER shall not respond to any offers before Tuesday,
April 29, 2025. This is to allow sufficient exposure on
Centris and MLS, and to give buyers and brokers a fair
chance to visit the IMMOVABLE.
All offers must be submitted no later than 20h00 on Monday,
April 28, 2025. We ask that the deadline for acceptance on
all offers be no sooner than 21h00 on Tuesday, April 29,
2025.
This home has been pre-inspected. The inspection report is
available upon request.
A new certificate of location from 2024 is available. Any
requirement for title insurance shall be at the BUYER's
expense.
The fireplaces are sold "as is" without any warranty with
respect to their compliance with applicable regulations and
insurance company requirements.
The BUYER may choose the notary, but the notary must be
agreeable to the SELLER. The signing must take place in the
West Island.
Virtual Visit
| BUILDING | |
|---|---|
| Type | Two or more storey |
| Style | Detached |
| Dimensions | 37x24 P |
| Lot Size | 7221 PC |
| EXPENSES | |
|---|---|
| Energy cost | $ 1140 / year |
| Water taxes (2024) | $ 443 / year |
| Municipal Taxes (2025) | $ 5748 / year |
| School taxes (2025) | $ 707 / year |
| ROOM DETAILS | |||
|---|---|---|---|
| Room | Dimensions | Level | Flooring |
| Living room | 10.11 x 18.8 P | Ground Floor | Wood |
| Dining room | 9.0 x 13.0 P | Ground Floor | Wood |
| Kitchen | 9.0 x 16.6 P | Ground Floor | Ceramic tiles |
| Family room | 17.8 x 10.0 P | Ground Floor | Parquetry |
| Washroom | 3.7 x 3.9 P | Ground Floor | Ceramic tiles |
| Primary bedroom | 12.2 x 15.11 P | 2nd Floor | Wood |
| Other | 6.9 x 7.1 P | 2nd Floor | Ceramic tiles |
| Bedroom | 10.7 x 13.10 P | 2nd Floor | Wood |
| Bedroom | 12.2 x 10.5 P | 2nd Floor | Wood |
| Bedroom | 10.7 x 13.0 P | 2nd Floor | Wood |
| Bathroom | 6.9 x 7.2 P | 2nd Floor | Ceramic tiles |
| Playroom | 9.6 x 19.10 P | Basement | Carpet |
| Bedroom | 12.6 x 10.0 P | Basement | Flexible floor coverings |
| CHARACTERISTICS | |
|---|---|
| Basement | 6 feet and over, Finished basement |
| Bathroom / Washroom | Adjoining to primary bedroom |
| Heating system | Air circulation |
| Driveway | Asphalt, Double width or more |
| Roofing | Asphalt shingles |
| Garage | Attached, Heated |
| Proximity | Bicycle path, Elementary school, Golf, High school, Highway, Park - green area, Public transport |
| Equipment available | Central air conditioning, Central vacuum cleaner system installation, Electric garage door |
| Landscaping | Fenced, Land / Yard lined with hedges |
| Parking | Garage, Outdoor |
| Pool | Inground |
| Sewage system | Municipal sewer |
| Water supply | Municipality |
| Heating energy | Natural gas |
| Foundation | Poured concrete |
| Zoning | Residential |
| Hearth stove | Wood fireplace |
Matrimonial
Age
Household Income
Age of Immigration
Common Languages
Education
Ownership
Gender
Construction Date
Occupied Dwellings
Employment
Transportation to work
Work Location
Map
Loading maps...
