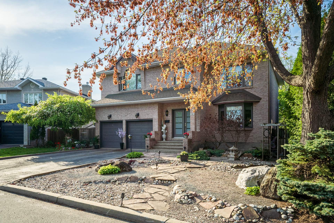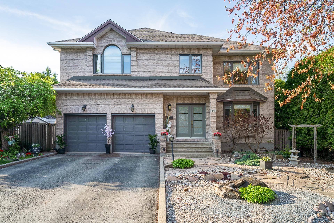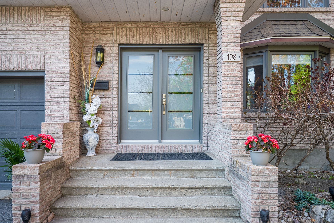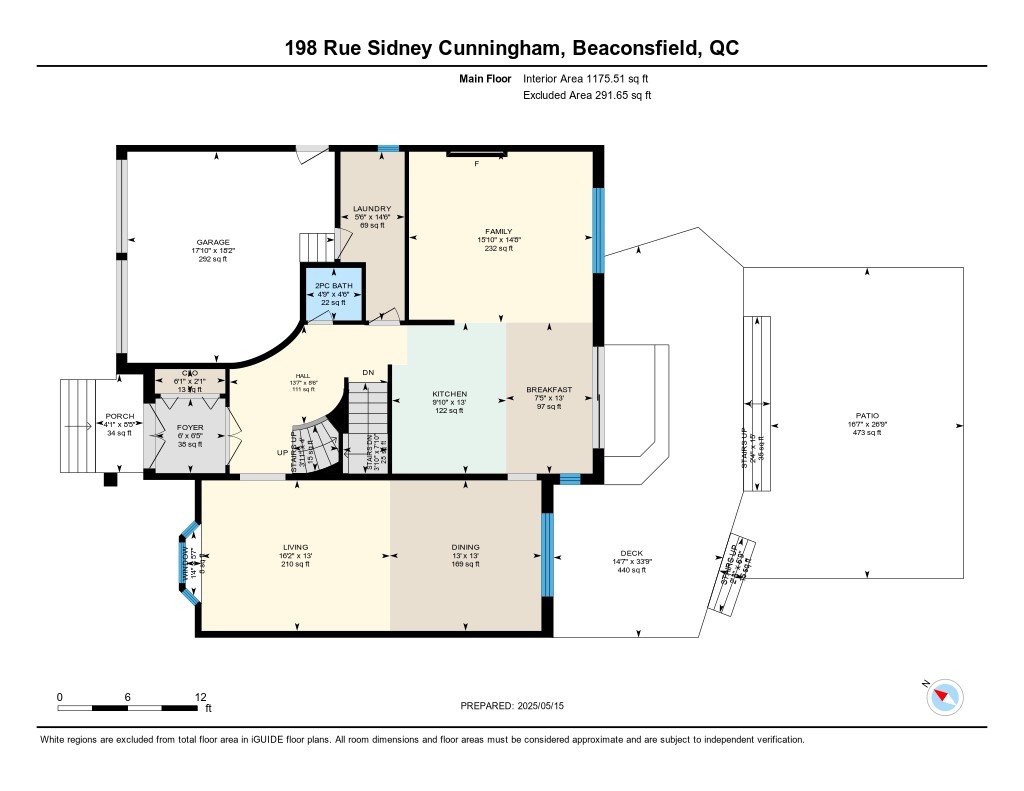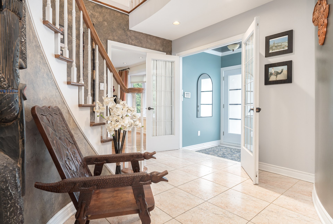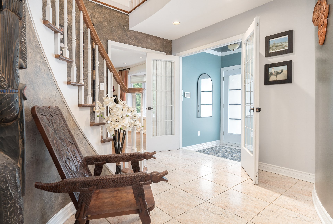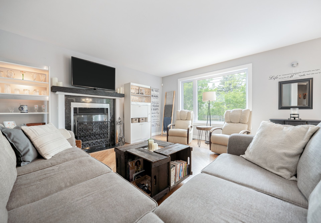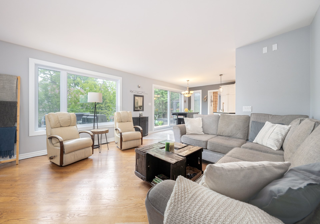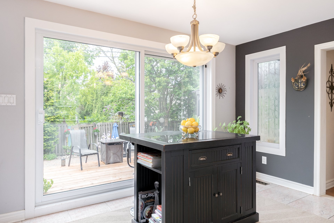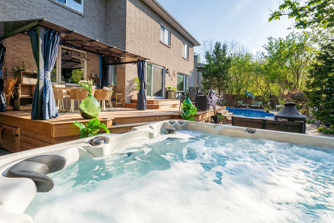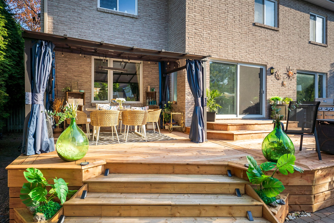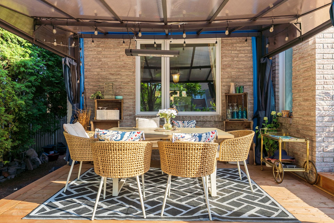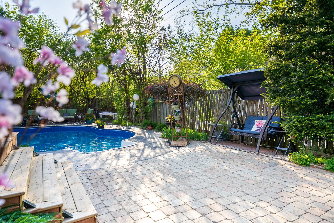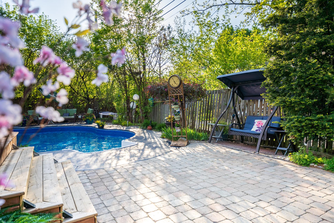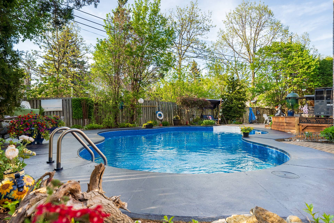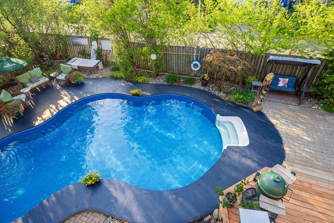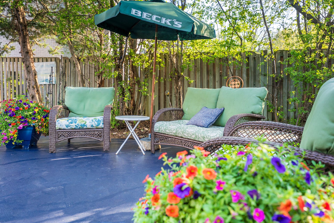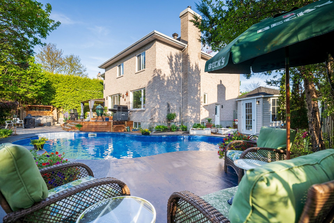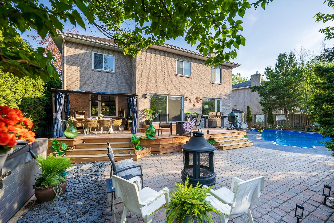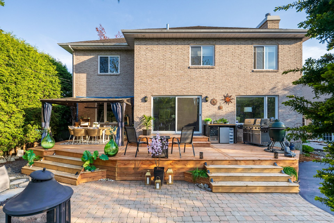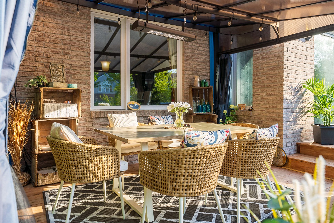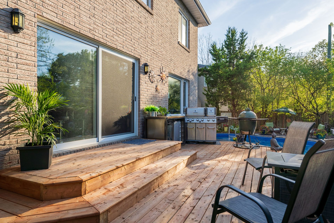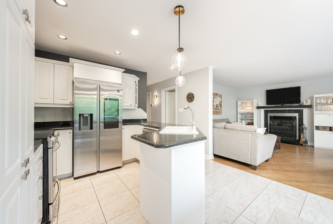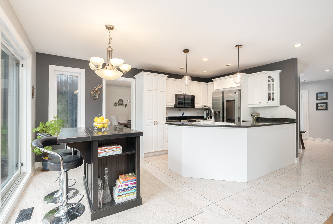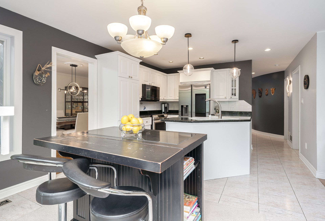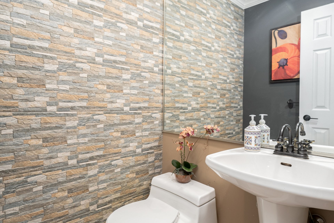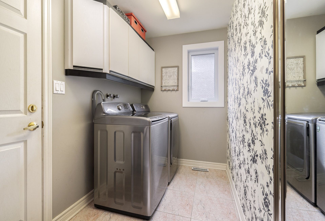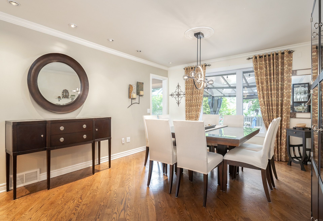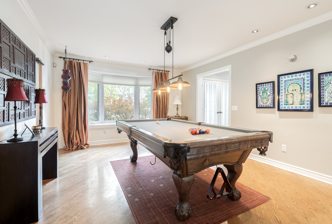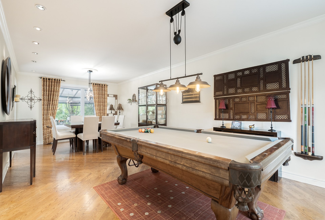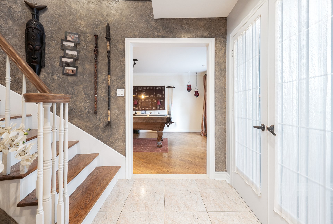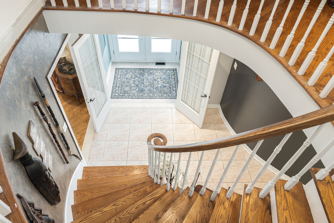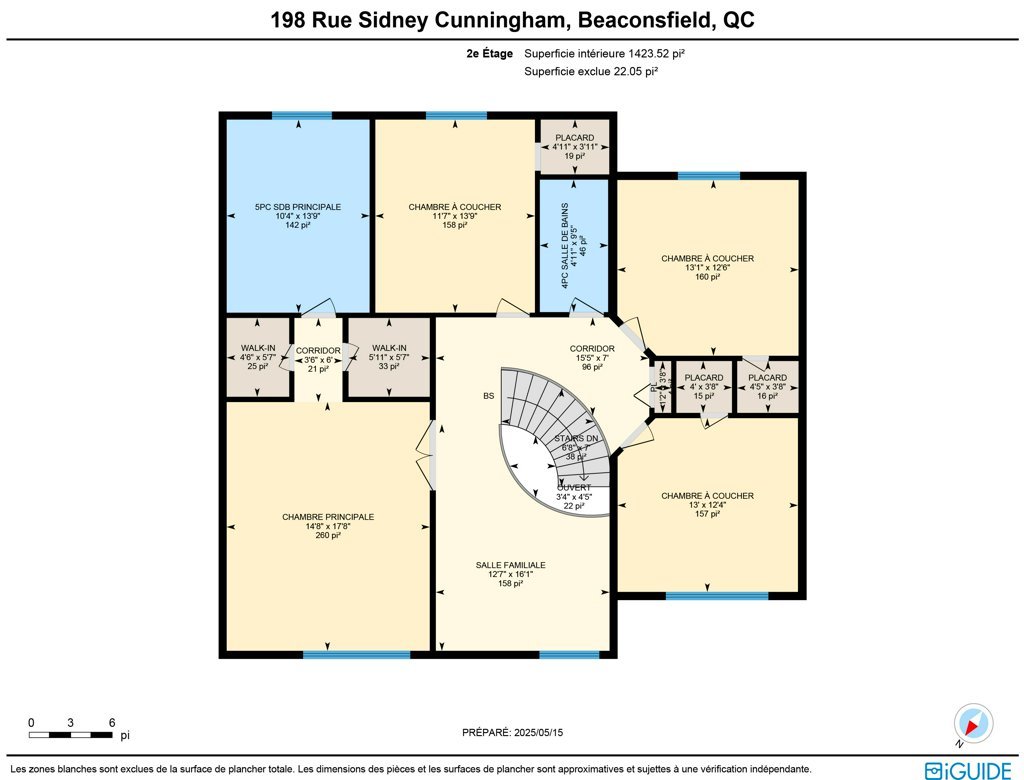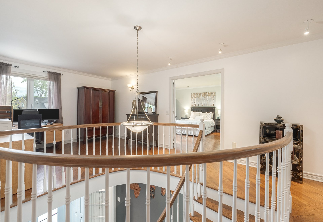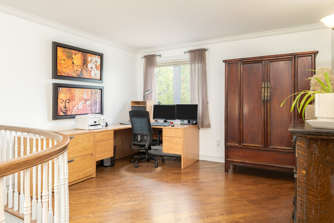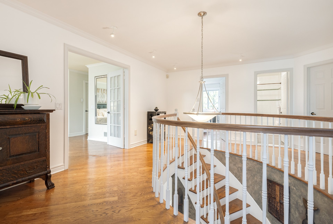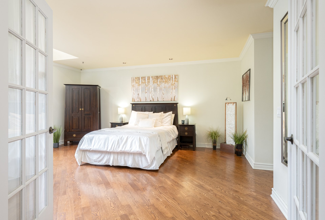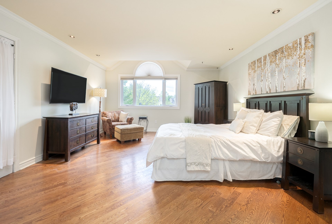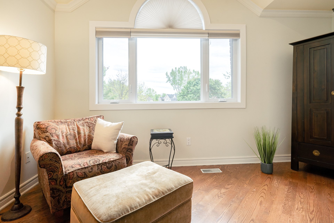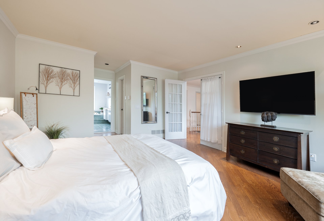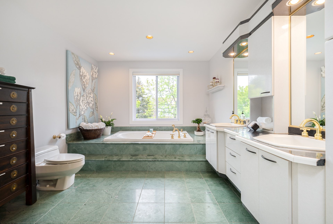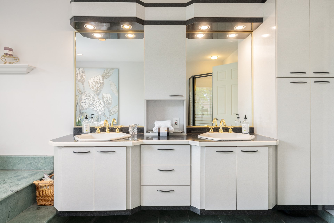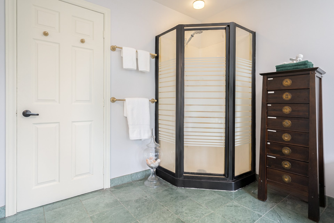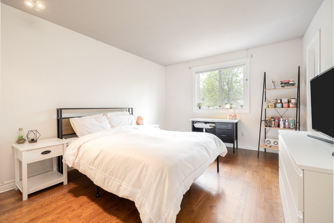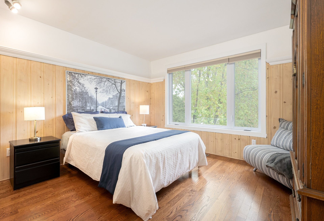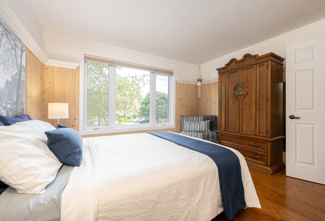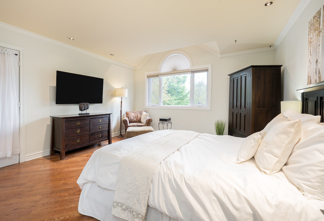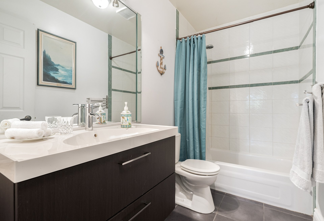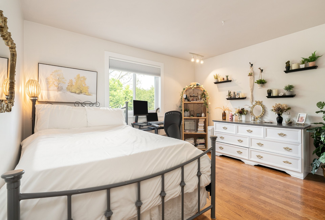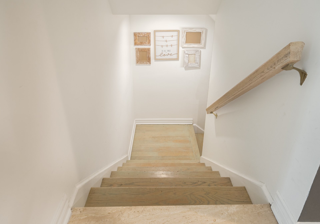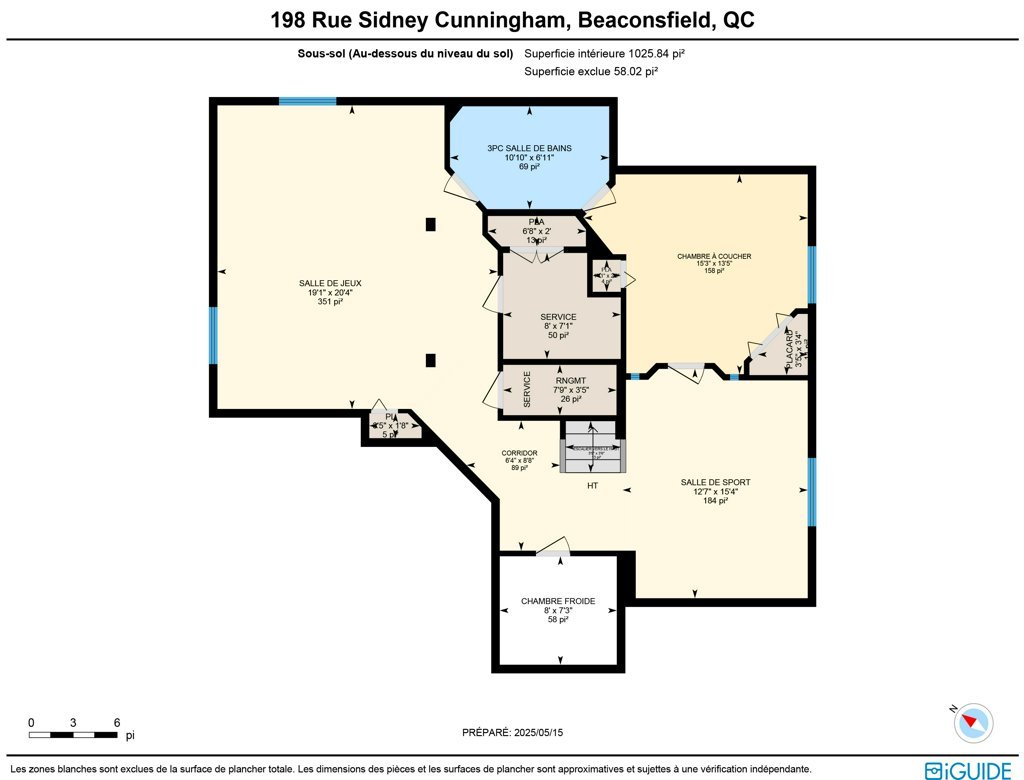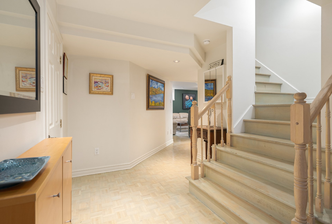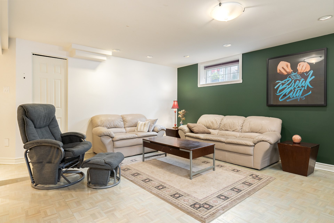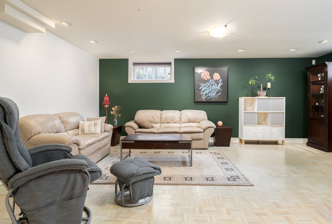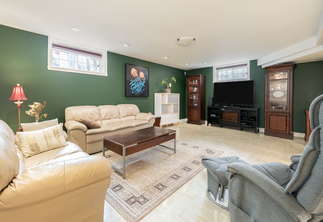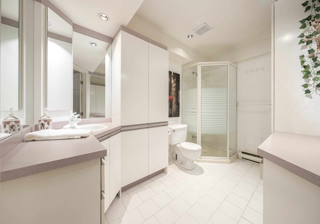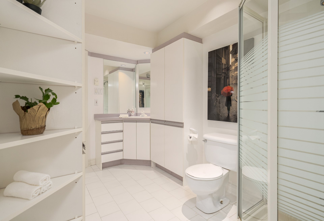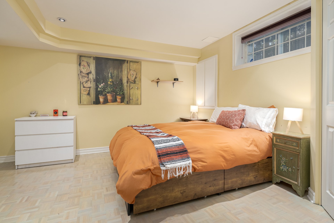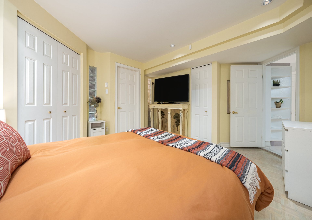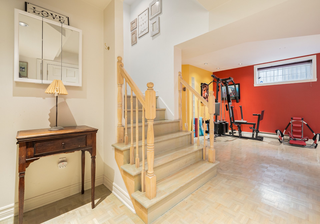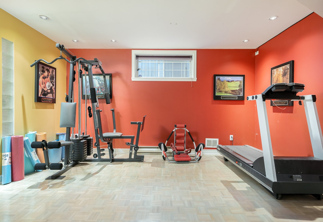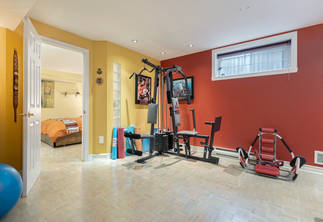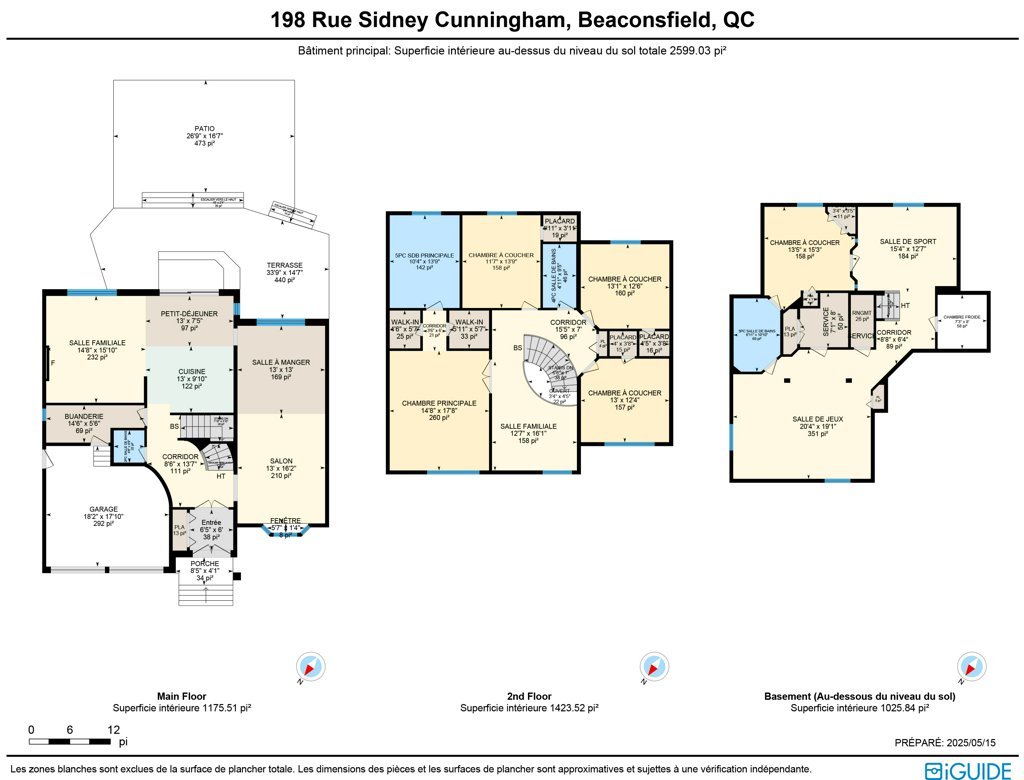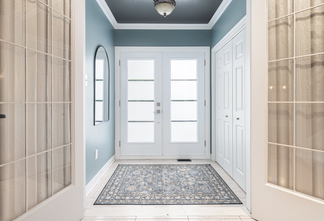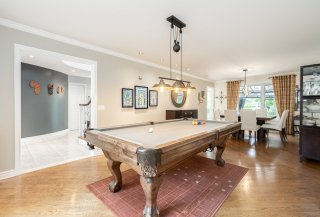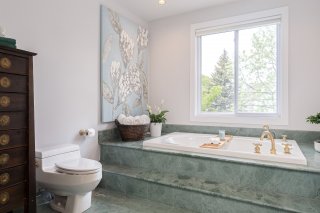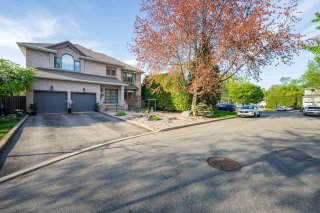198 Rue Sidney Cunningham
Beaconsfield, QC H9W
MLS: 10419505
$1,449,000
5
Bedrooms
3
Baths
1
Powder Rooms
1993
Year Built
Description
Fall in love before you step inside this 4+1 bed, 3+1 bath home in coveted Sherwood. Featuring open-concept living/dining, a family room off the kitchen with views of the stunning backyard oasis. Enjoy a pool, jacuzzi, oversized deck & expansive lounging areas--ideal for entertaining or unwinding. Bonus room with beach house feel offers flexible space for office or guest suite. Stylish, spacious, and filled with natural light, this home blends indoor comfort with exceptional outdoor living in one of the city's most desirable neighborhoods.
Many recent renovations of the property:
Floors sanded and stained 2010
Roof 2015
Storage shed outside garage 2023
New pool liner 2023
New furnace
New Thermopump
New heat pump for pool
New doors and windows 2023
New front door and oversized patio door 2023
Gazebo 2024
New Patio 2024
Beaconsfield is a picturesque, family-friendly suburb
located on the western tip of the Island of Montreal. Known
for its tree-lined streets, spacious homes, and strong
sense of community, it offers a peaceful, suburban
lifestyle with easy access to the city.
Residents enjoy top-rated schools, parks, and a beautiful
lakeshore along Lac Saint-Louis. The area features a mix of
mid-century and modern homes, with many properties boasting
large lots and mature landscaping.
With a bilingual population, a strong civic spirit, and
excellent amenities, Beaconsfield is ideal for families and
professionals seeking tranquility without sacrificing
convenience or connection to Montreal.
Schools:
École primaire Saint-Rémi
École secondaire Félix-Leclerc
École secondaire Édifice Robert-Plourde
Christmas Park Elementary School (Bilingual)
Sherbrooke Academy Junior Elementary School (Français Plus)
Beaconsfield High School
A new certificate of location has been ordered.
Please note that the garage only fits 1 car comfortably.
Virtual Visit
| BUILDING | |
|---|---|
| Type | Two or more storey |
| Style | Detached |
| Dimensions | 0x0 |
| Lot Size | 663.9 MC |
| EXPENSES | |
|---|---|
| Water taxes (2024) | $ 658 / year |
| Municipal Taxes (2025) | $ 7395 / year |
| School taxes (2024) | $ 960 / year |
| ROOM DETAILS | |||
|---|---|---|---|
| Room | Dimensions | Level | Flooring |
| Kitchen | 13 x 9.10 P | Ground Floor | Ceramic tiles |
| Family room | 14.8 x 15.10 P | Ground Floor | Wood |
| Living room | 13 x 16.2 P | Ground Floor | Wood |
| Dining room | 13 x 13 P | Ground Floor | Wood |
| Other | 13 x 7.5 P | Ground Floor | Wood |
| Washroom | 4.6 x 4.9 P | Ground Floor | Ceramic tiles |
| Bathroom | 4.11 x 9.5 P | 2nd Floor | Ceramic tiles |
| Bathroom | 10.4 x 13.9 P | 2nd Floor | Ceramic tiles |
| Bedroom | 13 x 12.4 P | 2nd Floor | Wood |
| Bedroom | 11.7 x 13.9 P | 2nd Floor | Wood |
| Bedroom | 13.1 x 12.6 P | 2nd Floor | Wood |
| Bedroom | 14.8 x 17.8 P | 2nd Floor | Wood |
| Family room | 12.7 x 16.1 P | 2nd Floor | Wood |
| Walk-in closet | 5.11 x 5.7 P | 2nd Floor | Wood |
| Walk-in closet | 4.6 x 5.7 P | 2nd Floor | Wood |
| Bathroom | 6.11 x 10.10 P | Basement | Ceramic tiles |
| Bedroom | 13.5 x 15.3 P | Basement | Parquetry |
| Playroom | 20.4 x 19.1 P | Basement | Parquetry |
| Cellar / Cold room | 7.3 x 8 P | Basement | Concrete |
| Other | 15.4 x 12.7 P | Basement | Parquetry |
| Other | 7.1 x 8 P | Basement | |
| CHARACTERISTICS | |
|---|---|
| Basement | 6 feet and over, Finished basement |
| Bathroom / Washroom | Adjoining to primary bedroom |
| Heating system | Air circulation |
| Equipment available | Alarm system, Central air conditioning, Central heat pump, Central vacuum cleaner system installation, Electric garage door |
| Windows | Aluminum |
| Driveway | Asphalt |
| Roofing | Asphalt shingles |
| Garage | Attached, Double width or more, Heated |
| Siding | Brick |
| Window type | Crank handle |
| Proximity | Cross-country skiing, Elementary school, Golf, High school, Highway, Park - green area |
| Heating energy | Electricity |
| Landscaping | Fenced, Land / Yard lined with hedges, Landscape, Patio |
| Topography | Flat |
| Parking | Garage, Outdoor |
| Sewage system | Municipal sewer |
| Water supply | Municipality |
| Distinctive features | No neighbours in the back |
| Restrictions/Permissions | Pets allowed |
| Foundation | Poured concrete |
| Zoning | Residential |
Matrimonial
Age
Household Income
Age of Immigration
Common Languages
Education
Ownership
Gender
Construction Date
Occupied Dwellings
Employment
Transportation to work
Work Location
Map
Loading maps...
