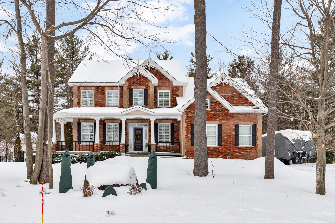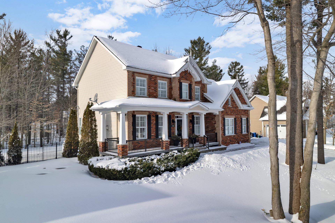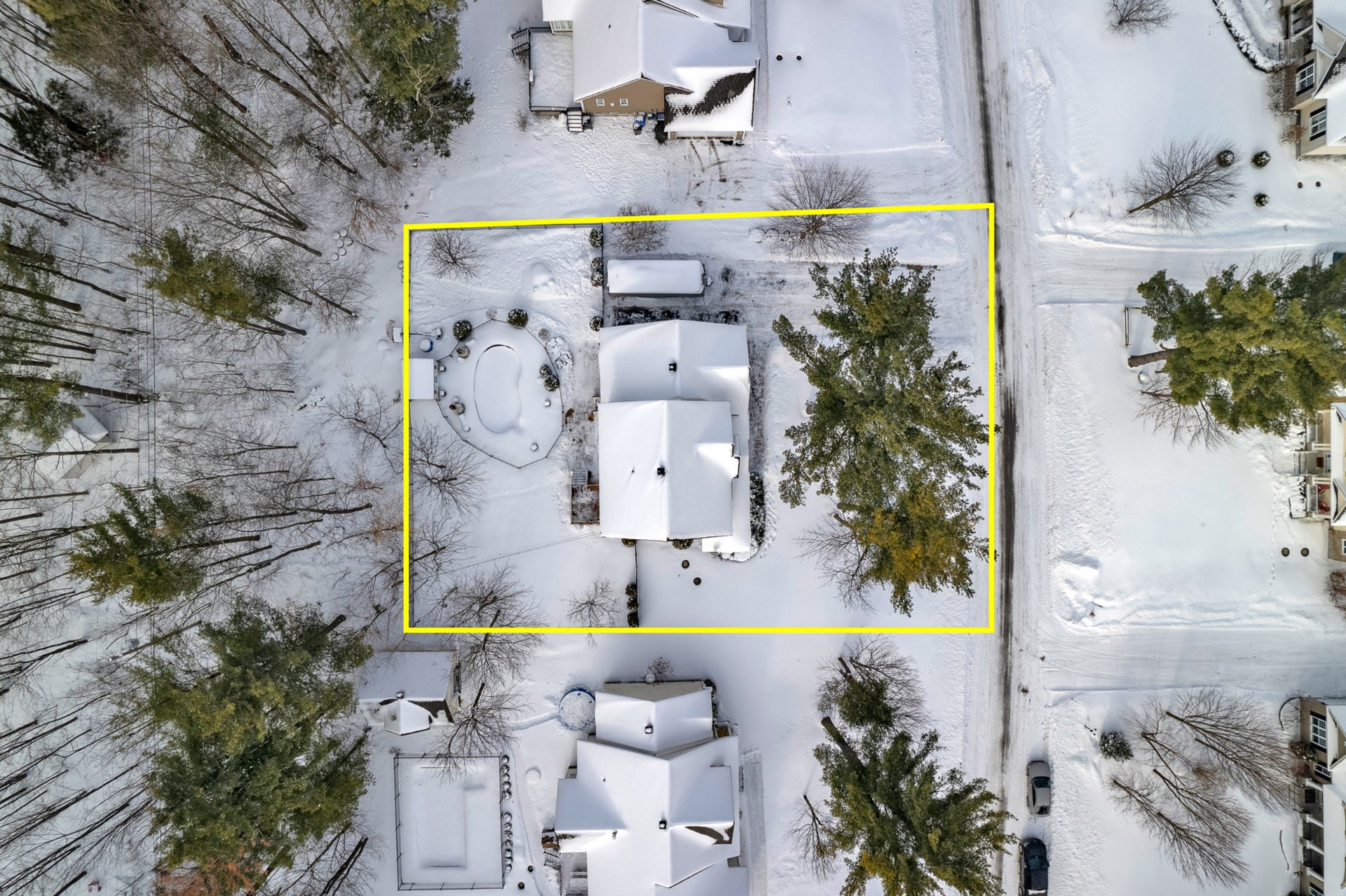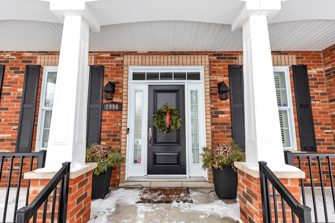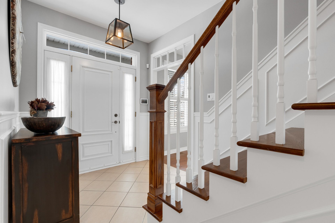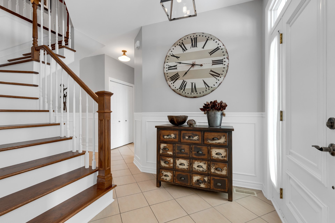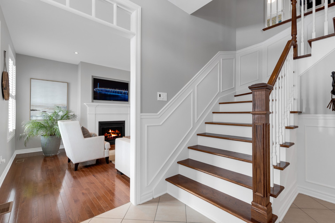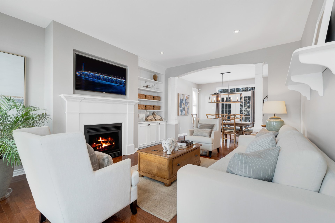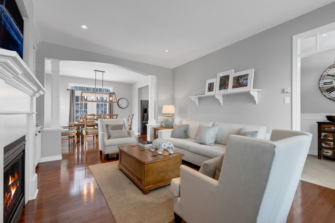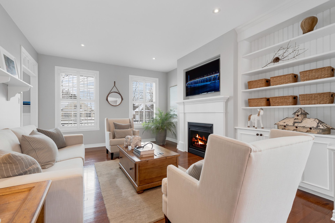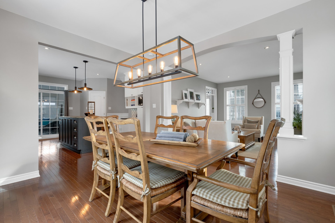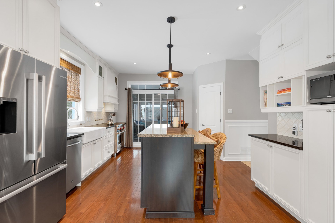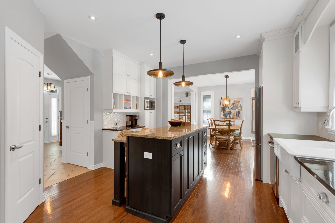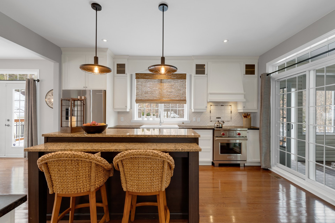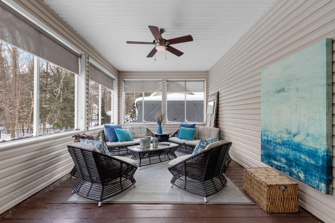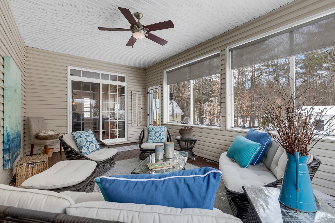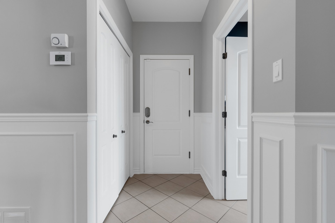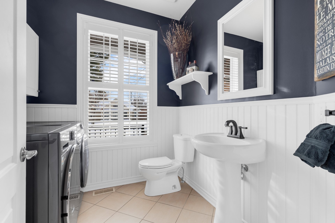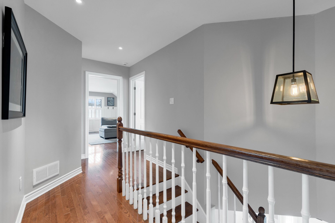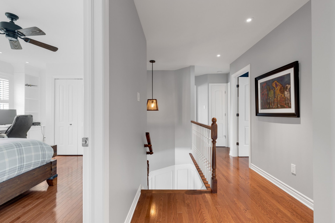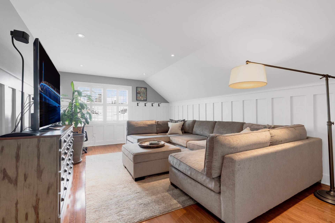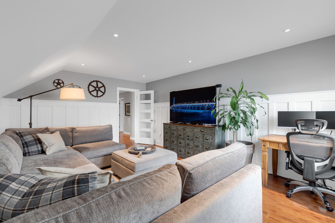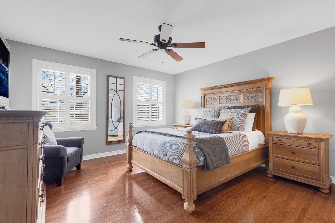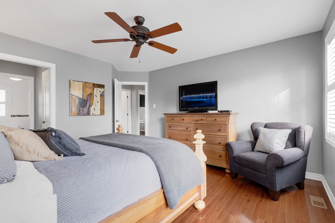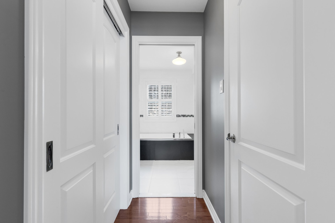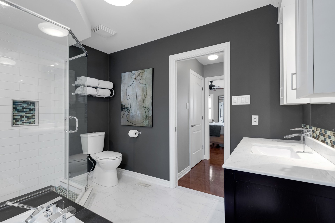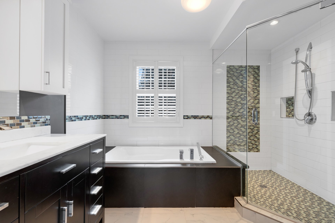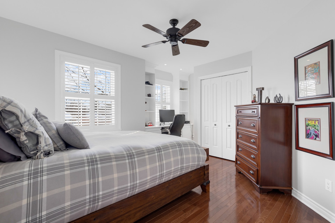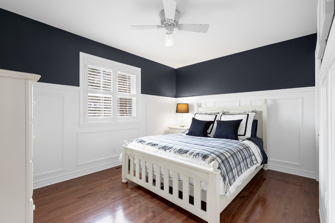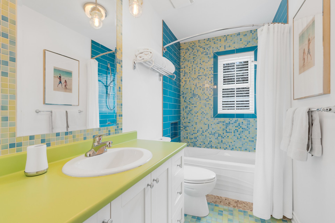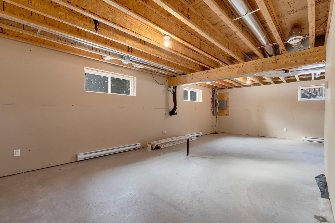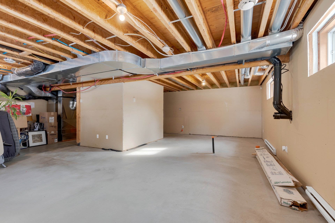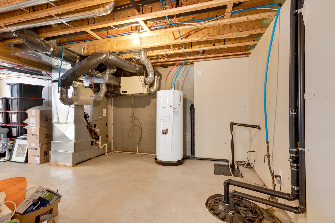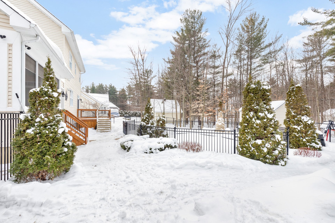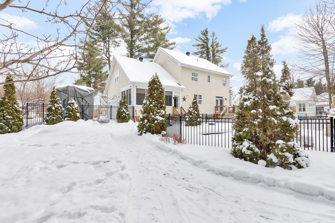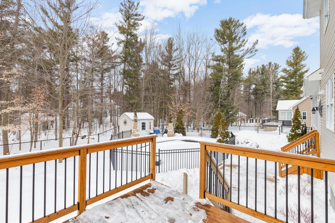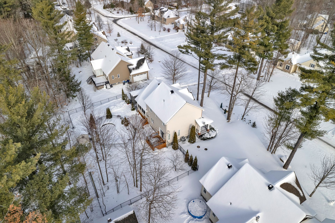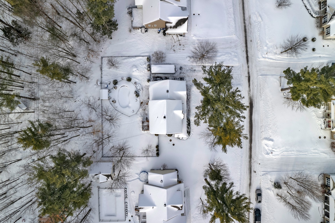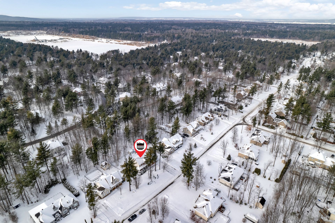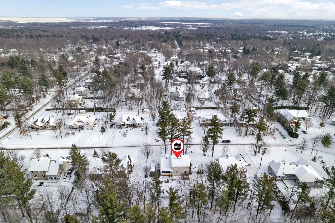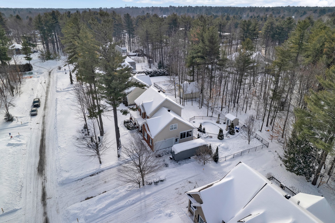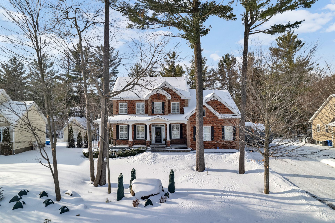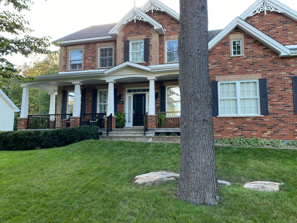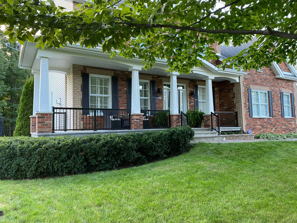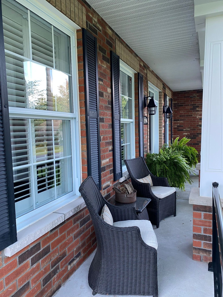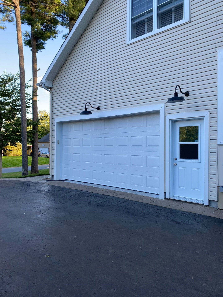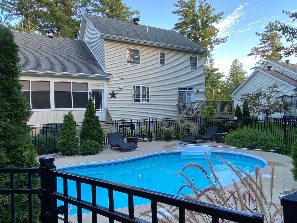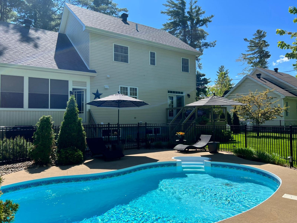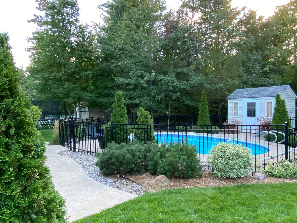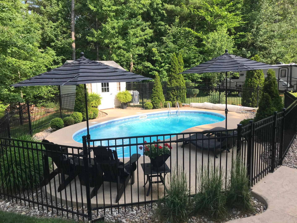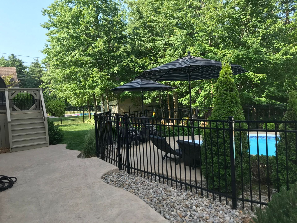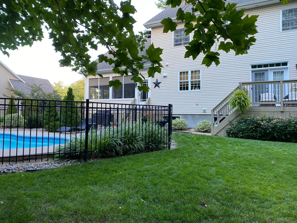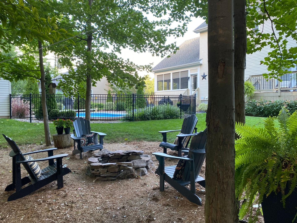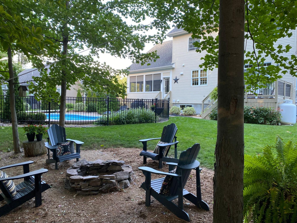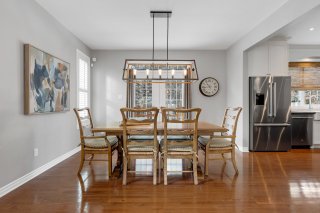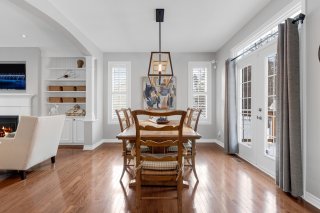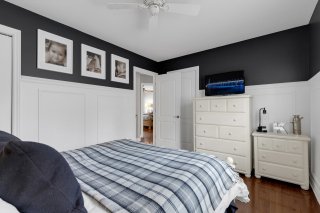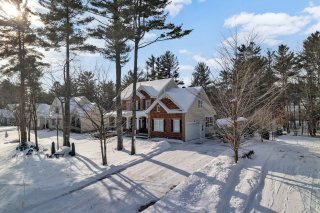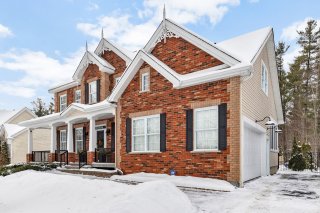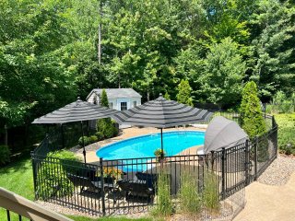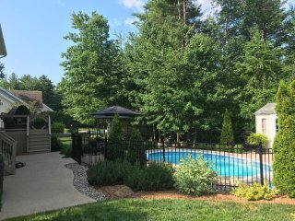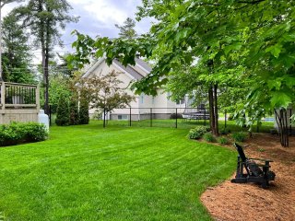1996 Rue du Clairon
Saint-Lazare, QC J7T
MLS: 9943448
3
Bedrooms
2
Baths
1
Powder Rooms
2010
Year Built
Description
Welcome to 1996 Rue du Clairon in St-Lazare. Magnificent two-storey home located in a quiet residential area. Quality construction with lots of extras inside. Modern kitchen with island, beautiful windows throughout the house and 3-season screened porch. 3 bedrooms upstairs with family room that can be converted into a 4th bedroom and 2 bathrooms. Basement that can be finished to increase living space. Large backyard with heated in-ground pool with wooded area in the back and space to sit around the fire. Double garage and large driveway. Home ready to welcome its next family!
Nearby:
- Des Tisserands Park
- Rhapsodie Park
- Des Étriers Elementary School
- Westwood Junior High School
- Grocery store Iga
- Sports complex St-Lazare
- Saint-Lazare Airport
- Equestrian club Les Forestiers
- Shopping centre & Restaurants - Les Avenues Vaudreuil
- Tran station Vaudreuil
- Public transport
- Highways - 40, 30, 20
- and much more ...
Virtual Visit
| BUILDING | |
|---|---|
| Type | Two or more storey |
| Style | Detached |
| Dimensions | 10.62x15.23 M |
| Lot Size | 2024.7 MC |
| EXPENSES | |
|---|---|
| Municipal Taxes (2024) | $ 4477 / year |
| School taxes (2024) | $ 537 / year |
| ROOM DETAILS | |||
|---|---|---|---|
| Room | Dimensions | Level | Flooring |
| Hallway | 7.6 x 6.0 P | Ground Floor | Ceramic tiles |
| Living room | 13.4 x 16.5 P | Ground Floor | Wood |
| Dining room | 12.11 x 11.6 P | Ground Floor | Wood |
| Kitchen | 15.6 x 13.4 P | Ground Floor | Wood |
| Washroom | 7.7 x 7.6 P | Ground Floor | Ceramic tiles |
| Veranda | 18.10 x 11.3 P | Ground Floor | Wood |
| Primary bedroom | 13.4 x 15.1 P | 2nd Floor | Wood |
| Bathroom | 10.3 x 8.3 P | 2nd Floor | Ceramic tiles |
| Bedroom | 14.7 x 12.1 P | 2nd Floor | Wood |
| Bedroom | 13.0 x 9.11 P | 2nd Floor | Wood |
| Bathroom | 4.11 x 8.11 P | 2nd Floor | Ceramic tiles |
| Family room | 18.9 x 13.2 P | 2nd Floor | Wood |
| Storage | 27.3 x 28.3 P | Basement | Concrete |
| CHARACTERISTICS | |
|---|---|
| Basement | 6 feet and over, Partially finished |
| Bathroom / Washroom | Adjoining to primary bedroom, Seperate shower |
| Heating system | Air circulation, Electric baseboard units |
| Driveway | Asphalt |
| Roofing | Asphalt shingles |
| Garage | Attached, Double width or more, Heated |
| Proximity | ATV trail, Bicycle path, Cross-country skiing, Daycare centre, Elementary school, Golf, High school, Highway, Park - green area, Public transport, Snowmobile trail |
| Siding | Brick, Vinyl |
| Equipment available | Central air conditioning, Electric garage door, Private yard, Ventilation system |
| Distinctive features | Cul-de-sac, Wooded lot: hardwood trees |
| Heating energy | Electricity |
| Landscaping | Fenced, Landscape, Patio |
| Topography | Flat |
| Parking | Garage, Outdoor |
| Hearth stove | Gaz fireplace |
| Window type | Hung |
| Pool | Inground |
| Water supply | Municipality |
| Foundation | Poured concrete |
| Windows | PVC |
| Zoning | Residential |
| Sewage system | Septic tank |
| Cupboard | Wood |
Matrimonial
Age
Household Income
Age of Immigration
Common Languages
Education
Ownership
Gender
Construction Date
Occupied Dwellings
Employment
Transportation to work
Work Location
Map
Loading maps...
