2 Rue Westmount Square, Westmount, QC H3Z2S4 $12,000/M
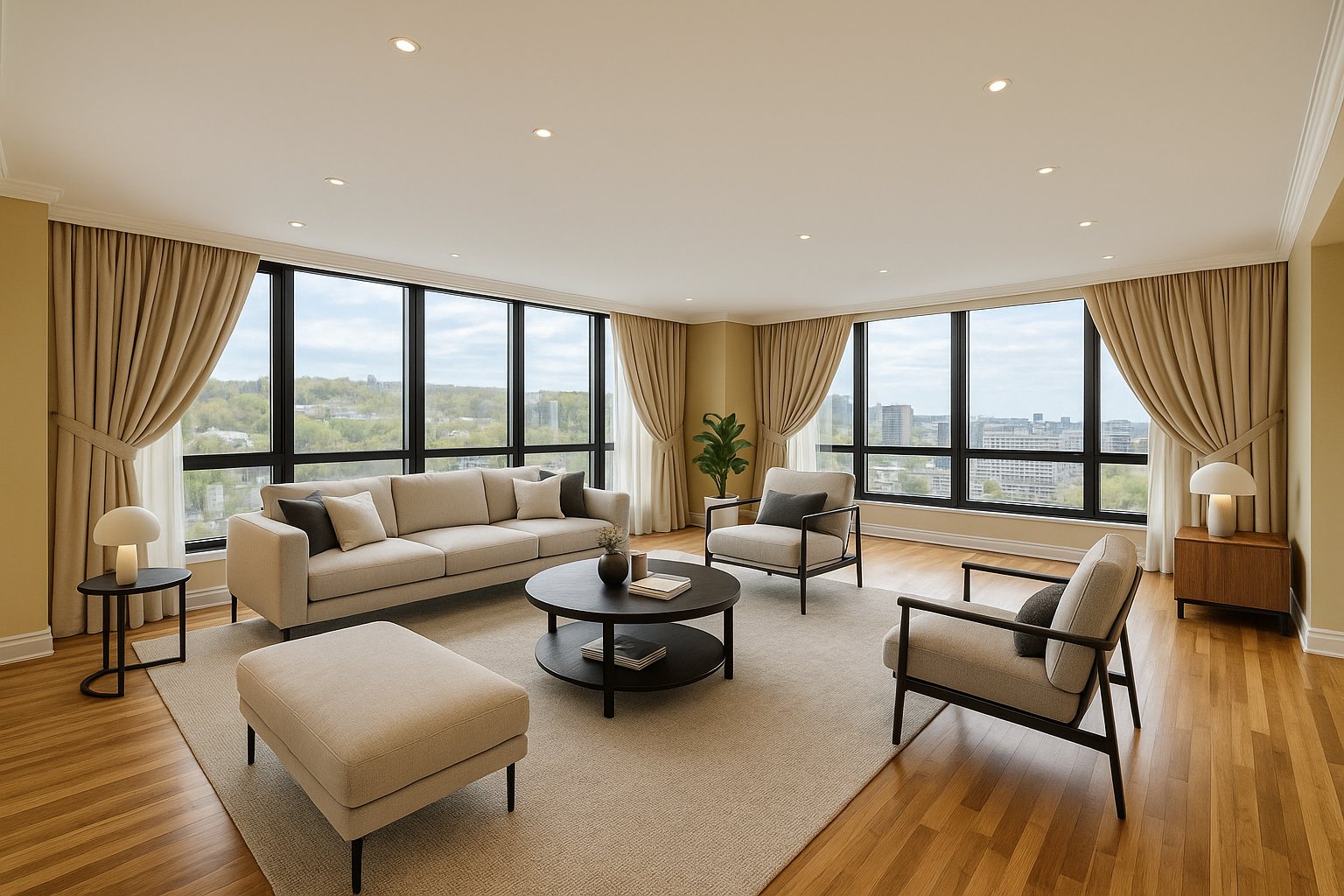
Living room
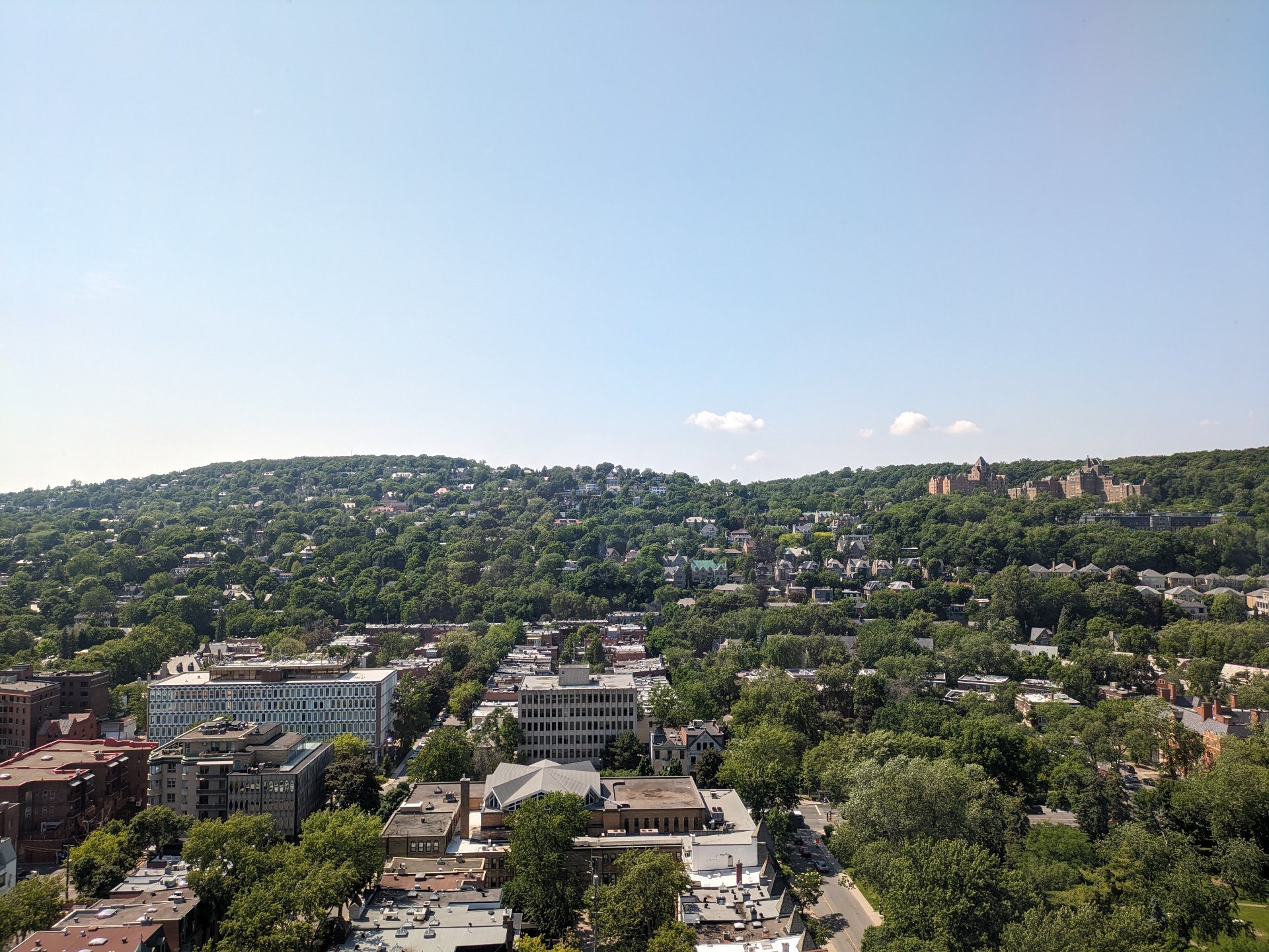
View
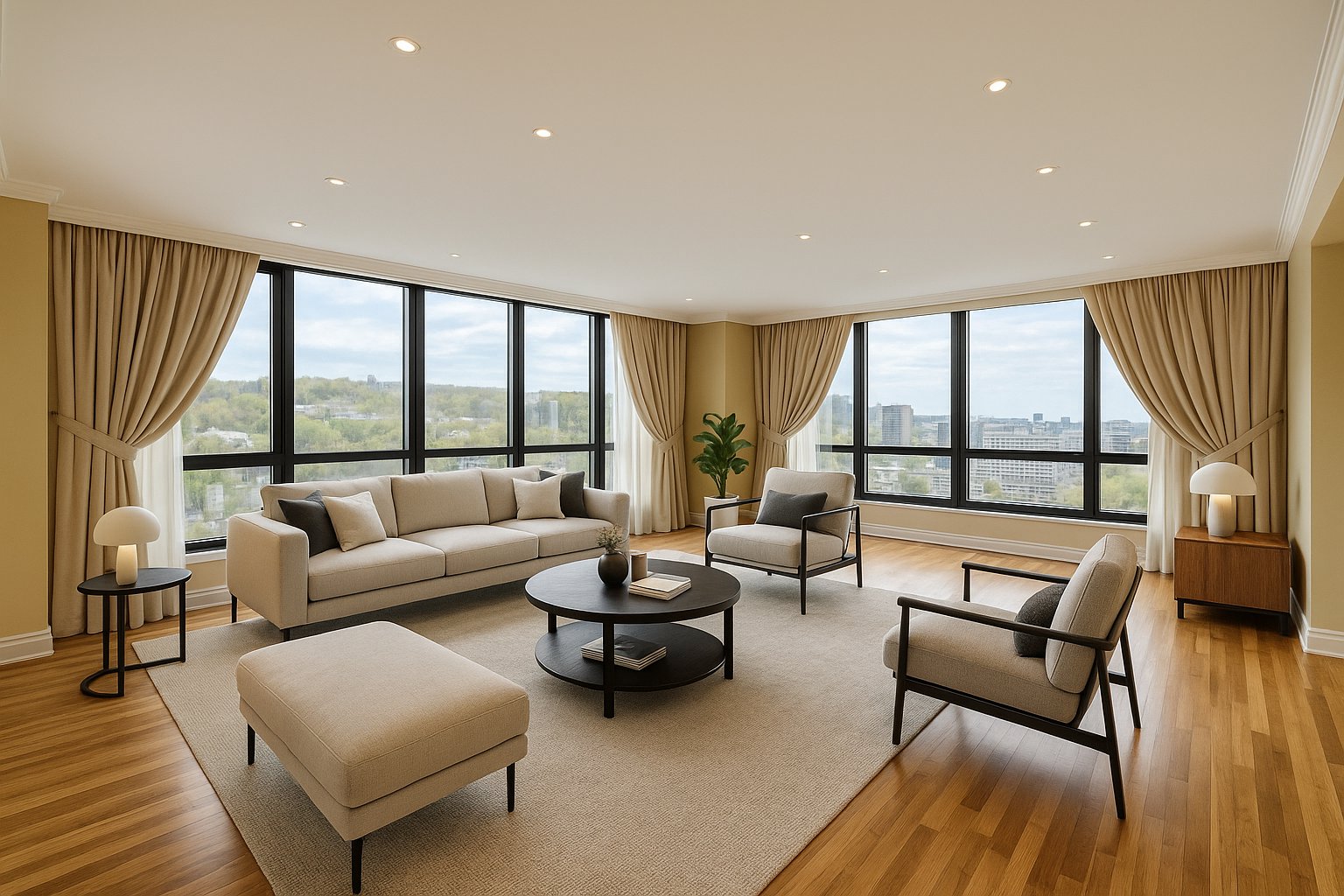
Living room
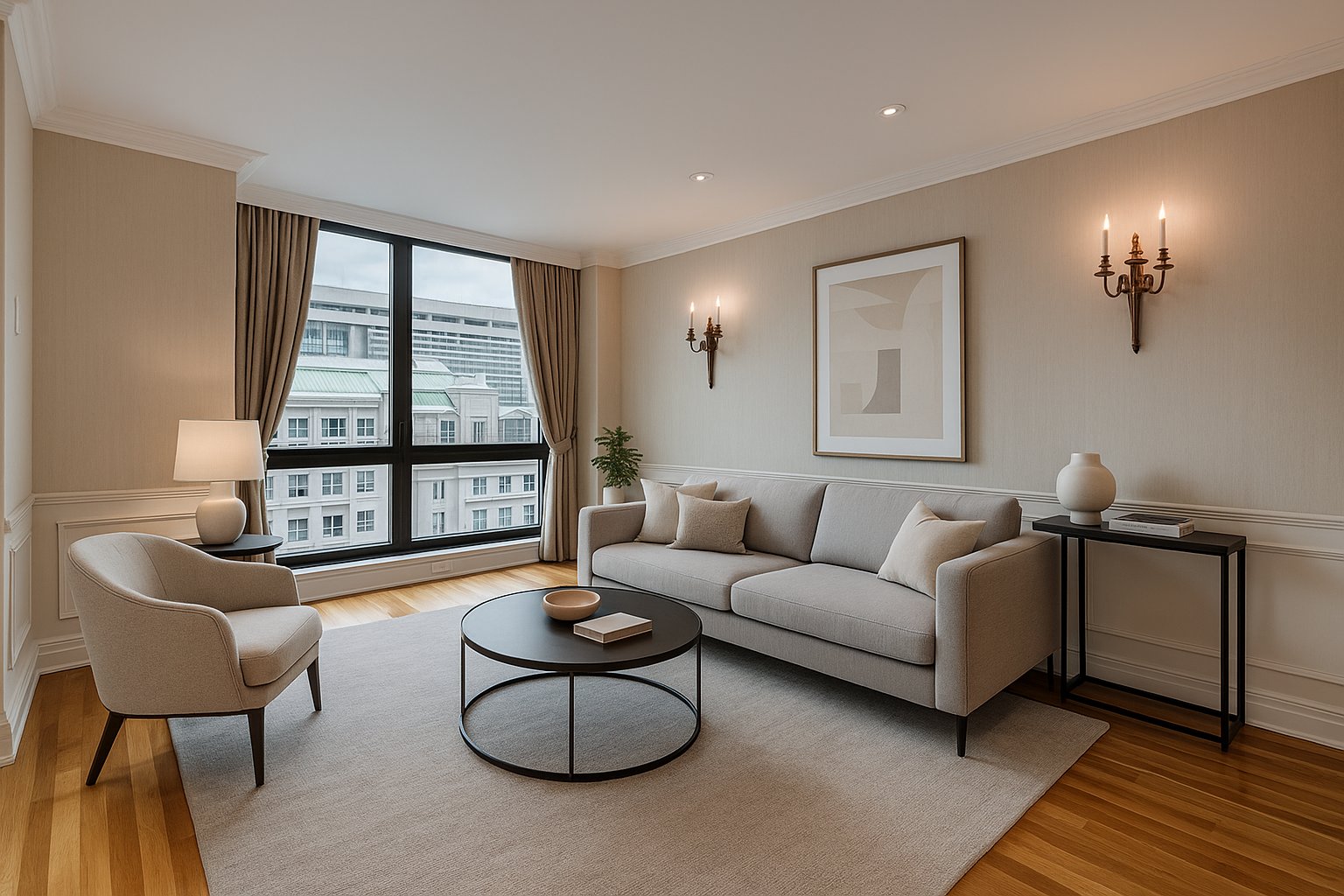
Den
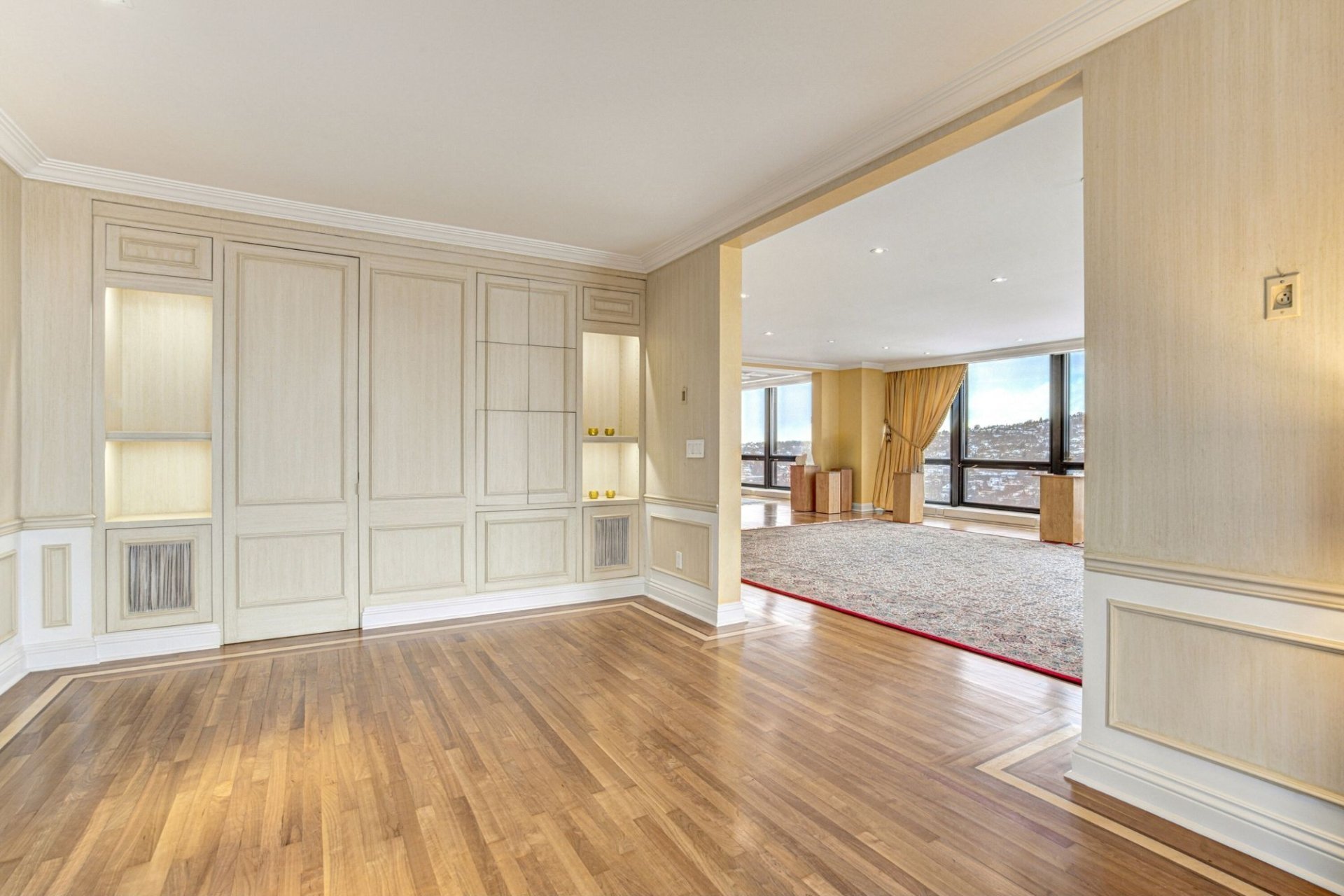
Den
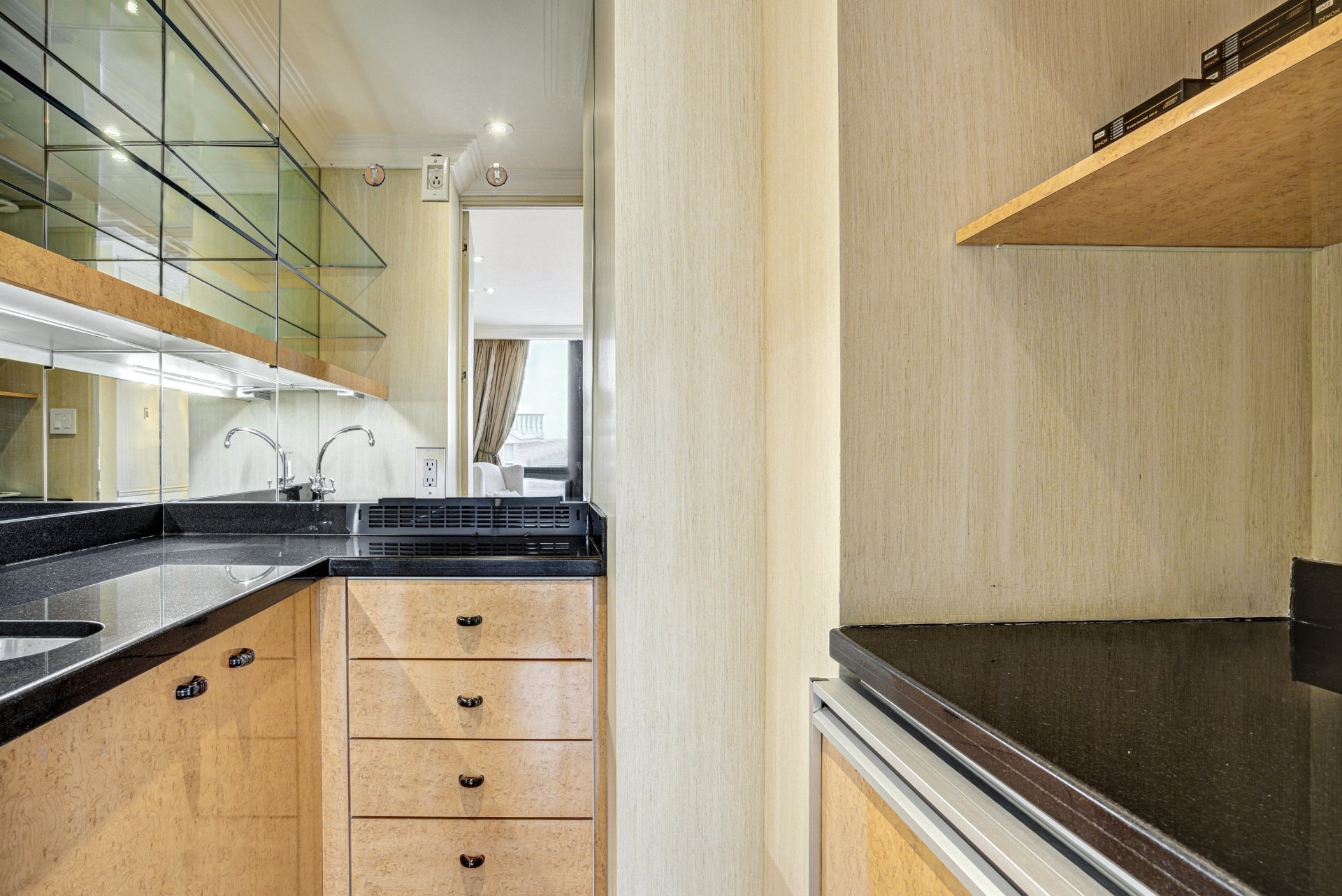
Den
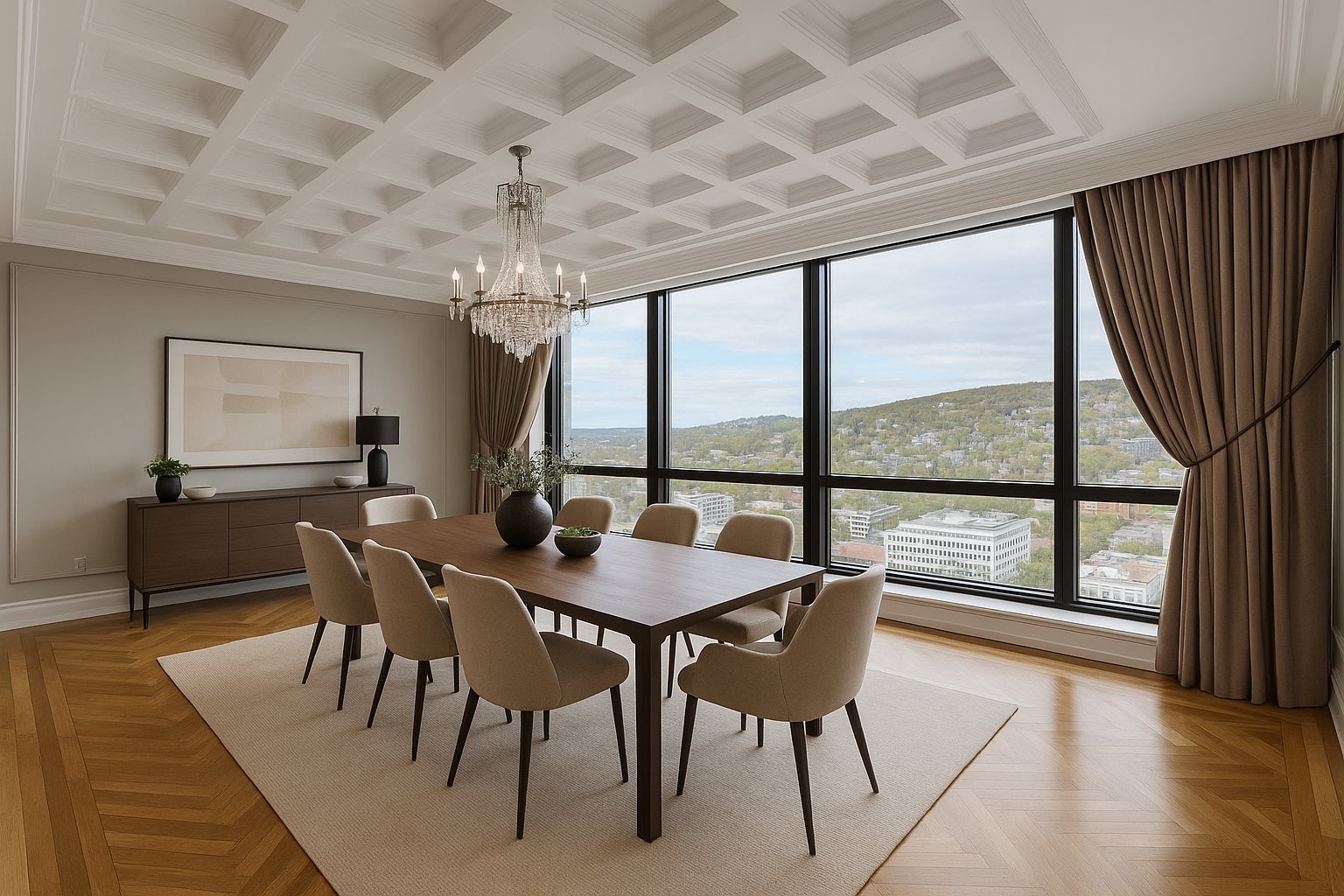
Dining room
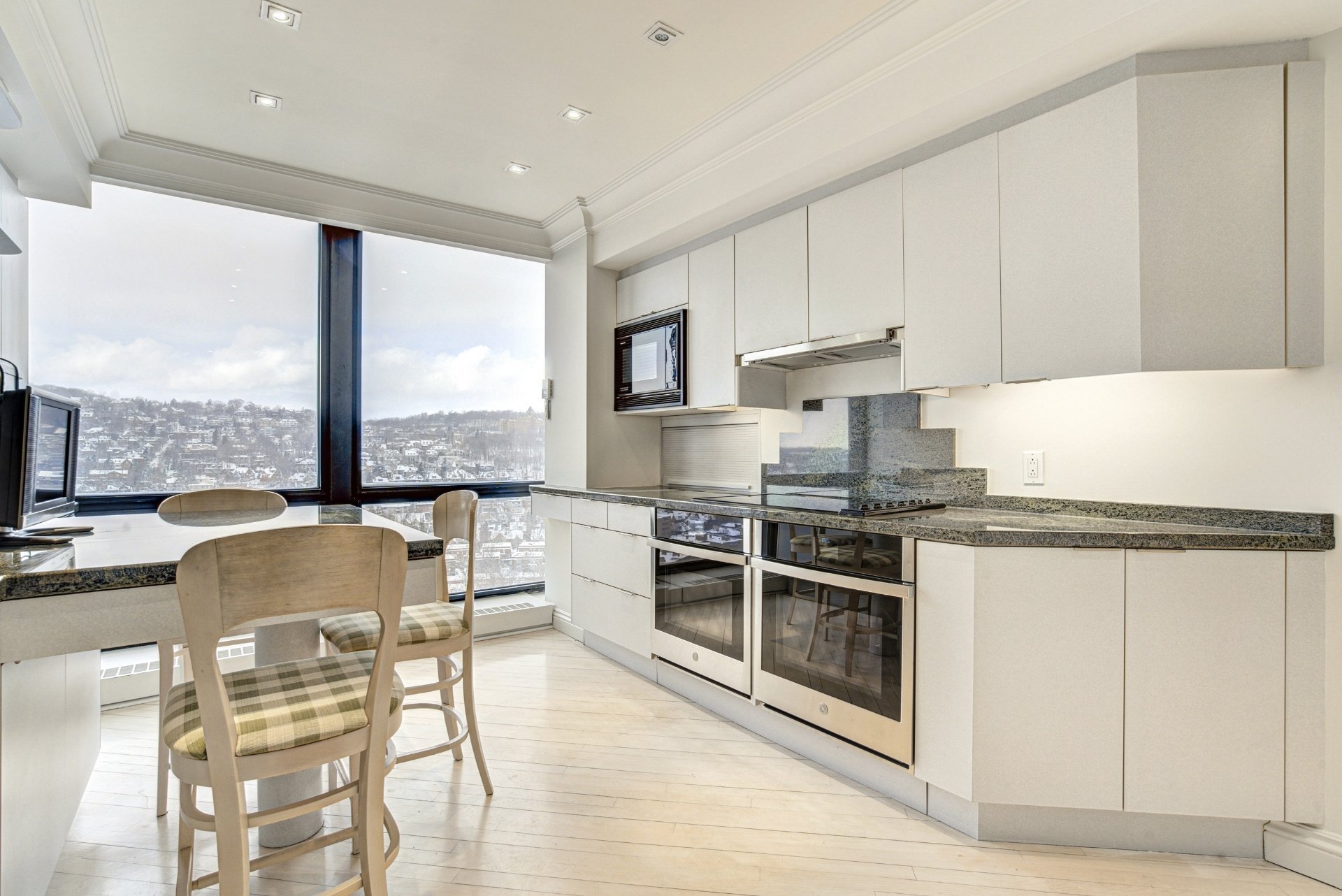
Kitchen

Kitchen
|
|
Description
Available immediately -- Welcome to Westmount's most prestigious building. This 2-storey penthouse at Westmount Square spans 3,680 sq. ft. with panoramic views of the mountain, city, and river. Currently configured with 2 bedrooms, it can be converted to 3 or 4--subject to discussion with the listing broker. Features 3.5 marble bathrooms and an expansive living/dining area ideal for entertaining. Includes 1 garage space with valet; a 2nd can be leased for $325/month. Amenities: indoor pool, sauna, gym, 24/7 security, and doorman. True luxury in the heart of Westmount.
Please note, the unit is currently configured as a
2-bedroom and converting it to a 3 or 4-bedroom would
require renovations and additional time.
The Building:
Westmount Square offers exceptional amenities such as an
indoor pool , sauna, gym, and a panoramic rooftop terrace.
The building ensures security and convenience with 24/7
doorman and security services, valet parking, and direct
indoor access to Montreal's Metro and underground city.
Residents also enjoy on-site shopping, amenities, medical
clinics, and grocery stores
The Neighborhood:
Westmount is one of Montreal's most exclusive and desirable
neighborhoods. It offers a mix of upscale boutiques,
gourmet restaurants, top-rated schools, and cultural
attractions, all while being just minutes from downtown.
This prestigious area combines tranquility with urban
convenience, making it ideal for refined living.
Declarations to add to a promise to lease:
-No smoking of any kind inside of private portion or common
areas;
-No vaping , no consumption or growth of marijuana or any
drug in the property and in the common
areas;
-No animals are permitted.
-No AIRBNB
-Liability insurance of 2 million valid entire period of
the lease;
-The lessee must make sure at his departure to leave the
apartment clean and free of waste or
personal effects.
-Credit check required
-Letter of employment required.
2-bedroom and converting it to a 3 or 4-bedroom would
require renovations and additional time.
The Building:
Westmount Square offers exceptional amenities such as an
indoor pool , sauna, gym, and a panoramic rooftop terrace.
The building ensures security and convenience with 24/7
doorman and security services, valet parking, and direct
indoor access to Montreal's Metro and underground city.
Residents also enjoy on-site shopping, amenities, medical
clinics, and grocery stores
The Neighborhood:
Westmount is one of Montreal's most exclusive and desirable
neighborhoods. It offers a mix of upscale boutiques,
gourmet restaurants, top-rated schools, and cultural
attractions, all while being just minutes from downtown.
This prestigious area combines tranquility with urban
convenience, making it ideal for refined living.
Declarations to add to a promise to lease:
-No smoking of any kind inside of private portion or common
areas;
-No vaping , no consumption or growth of marijuana or any
drug in the property and in the common
areas;
-No animals are permitted.
-No AIRBNB
-Liability insurance of 2 million valid entire period of
the lease;
-The lessee must make sure at his departure to leave the
apartment clean and free of waste or
personal effects.
-Credit check required
-Letter of employment required.
Inclusions: Miele washer & dryer, Miele cooktop, Panasonic microwave, 2 GE ovens, Miele dishwasher, SUB-ZERO compact fridge and freezer, SUB-ZERO compact size combined bar fridge & freezer, bar fridge, electric blinds and remotes, curtains and rods, 3 kitchen chairs, speaker system, sound system and 2 TVs.
Exclusions : Hydro, wifi, telecommunication services
| BUILDING | |
|---|---|
| Type | Apartment |
| Style | Detached |
| Dimensions | 0x0 |
| Lot Size | 0 |
| EXPENSES | |
|---|---|
| N/A |
|
ROOM DETAILS |
|||
|---|---|---|---|
| Room | Dimensions | Level | Flooring |
| Hallway | 14.3 x 15.4 P | AU | Wood |
| Dining room | 13.7 x 23.5 P | AU | Wood |
| Living room | 21.4 x 28.11 P | AU | Wood |
| Kitchen | 16.3 x 10.7 P | AU | Wood |
| Kitchen | 15.5 x 8.10 P | AU | Wood |
| Den | 11.5 x 16.4 P | AU | Wood |
| Washroom | 4.7 x 7.2 P | AU | Wood |
| Family room | 18.11 x 22.11 P | AU | Wood |
| Bedroom | 13.7 x 17.7 P | AU | Wood |
| Bathroom | 12.11 x 6.6 P | AU | Marble |
| Primary bedroom | 21.8 x 17.8 P | AU | Wood |
| Home office | 10.11 x 8.2 P | AU | Wood |
| Walk-in closet | 10.11 x 11.1 P | AU | Wood |
| Walk-in closet | 11.1 x 8.11 P | AU | Wood |
| Bathroom | 8.6 x 8.0 P | AU | Marble |
| Bathroom | 8.3 x 11.8 P | AU | Marble |
|
CHARACTERISTICS |
|
|---|---|
| Bathroom / Washroom | Adjoining to primary bedroom, Seperate shower |
| Proximity | Bicycle path, Cegep, Daycare centre, Elementary school, High school, Highway, Hospital, Park - green area, Public transport, University |
| Equipment available | Central air conditioning, Sauna |
| View | City, Mountain, Panoramic |
| Easy access | Elevator |
| Available services | Exercise room, Garbage chute, Indoor pool |
| Garage | Fitted, Heated, Single width |
| Parking | Garage |
| Heating system | Hot water |
| Pool | Inground |
| Sewage system | Municipal sewer |
| Water supply | Municipality |
| Zoning | Residential |