20 Rue Erinmore, Kirkland, QC H9H3Y3 $889,000
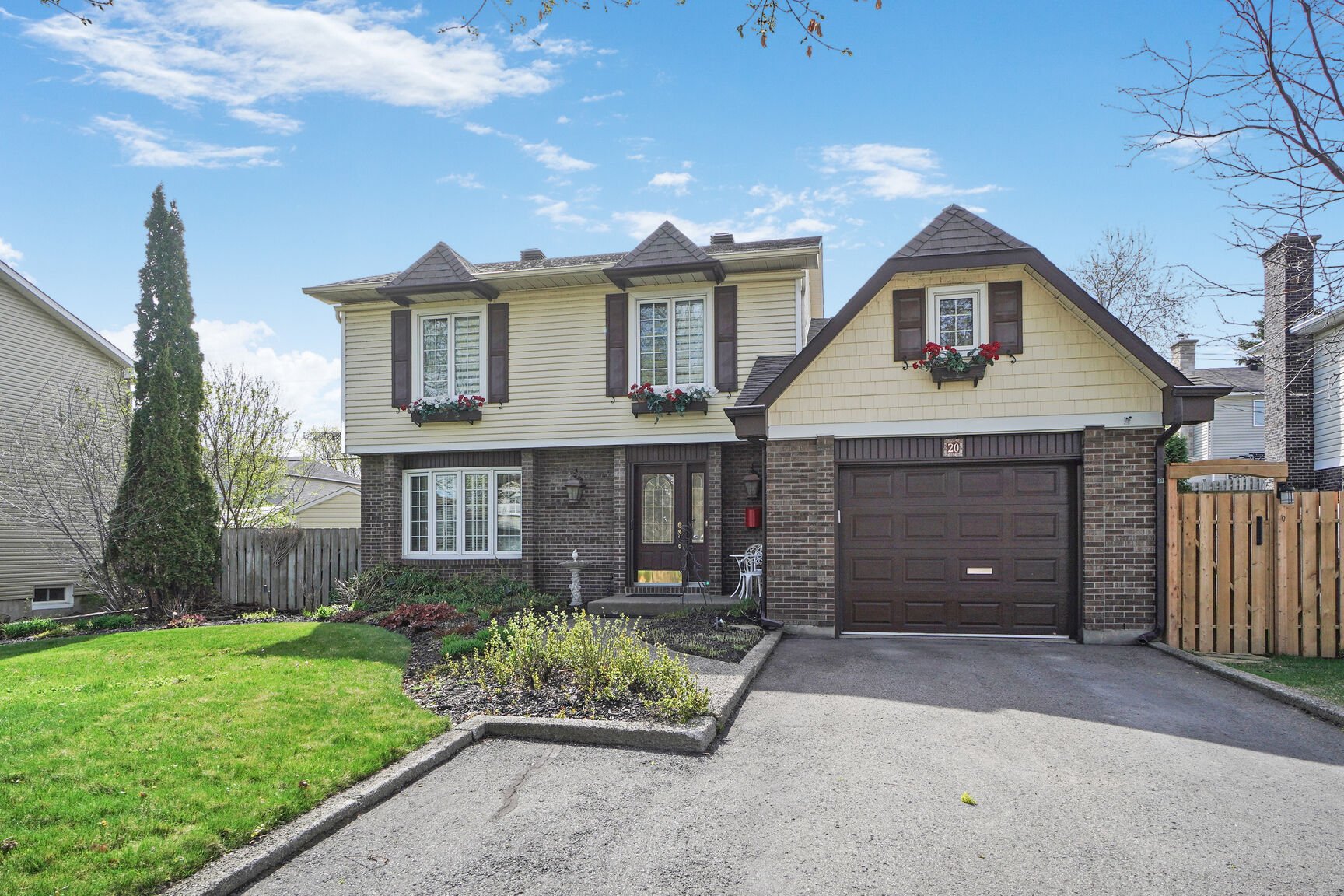
Exterior
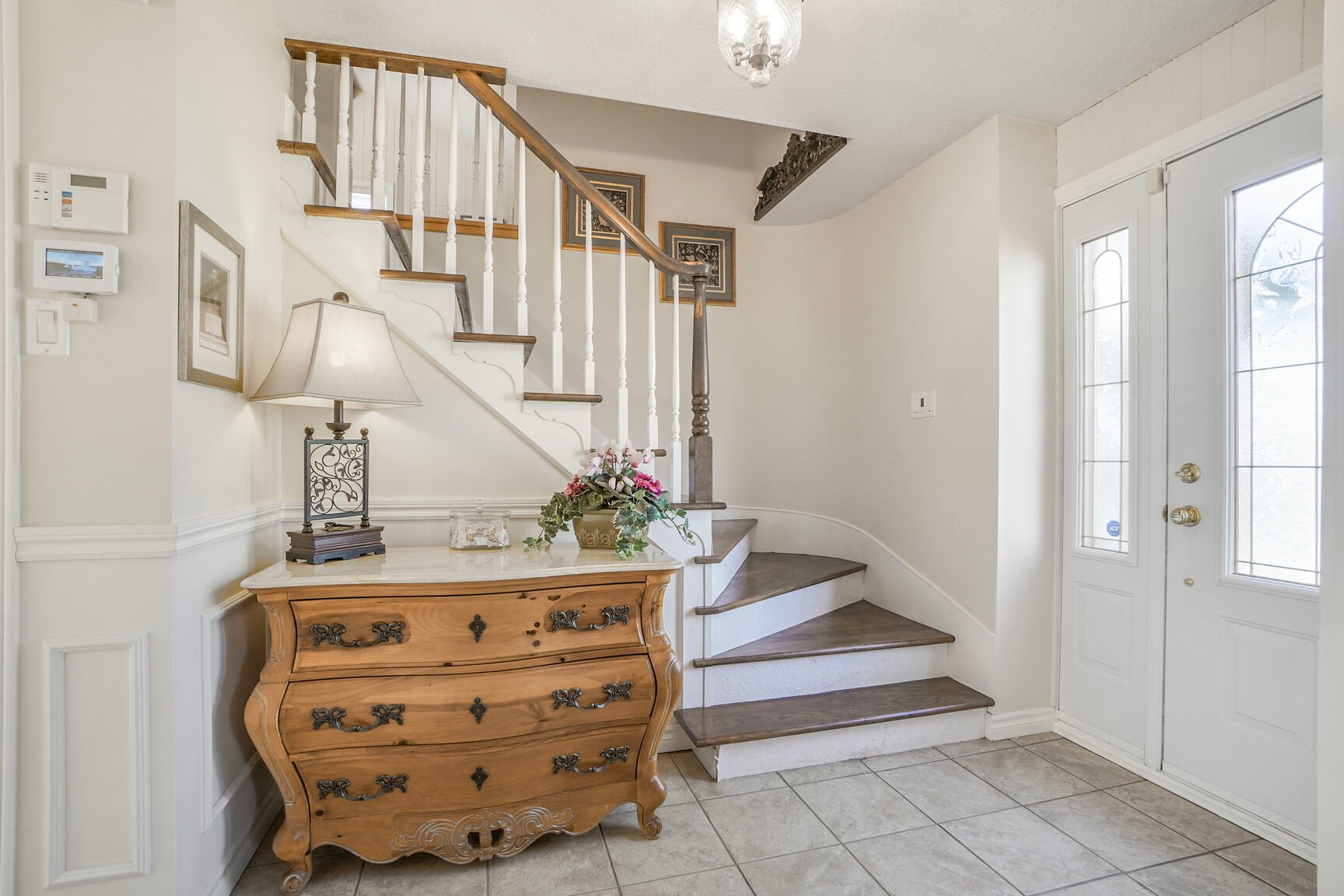
Hallway
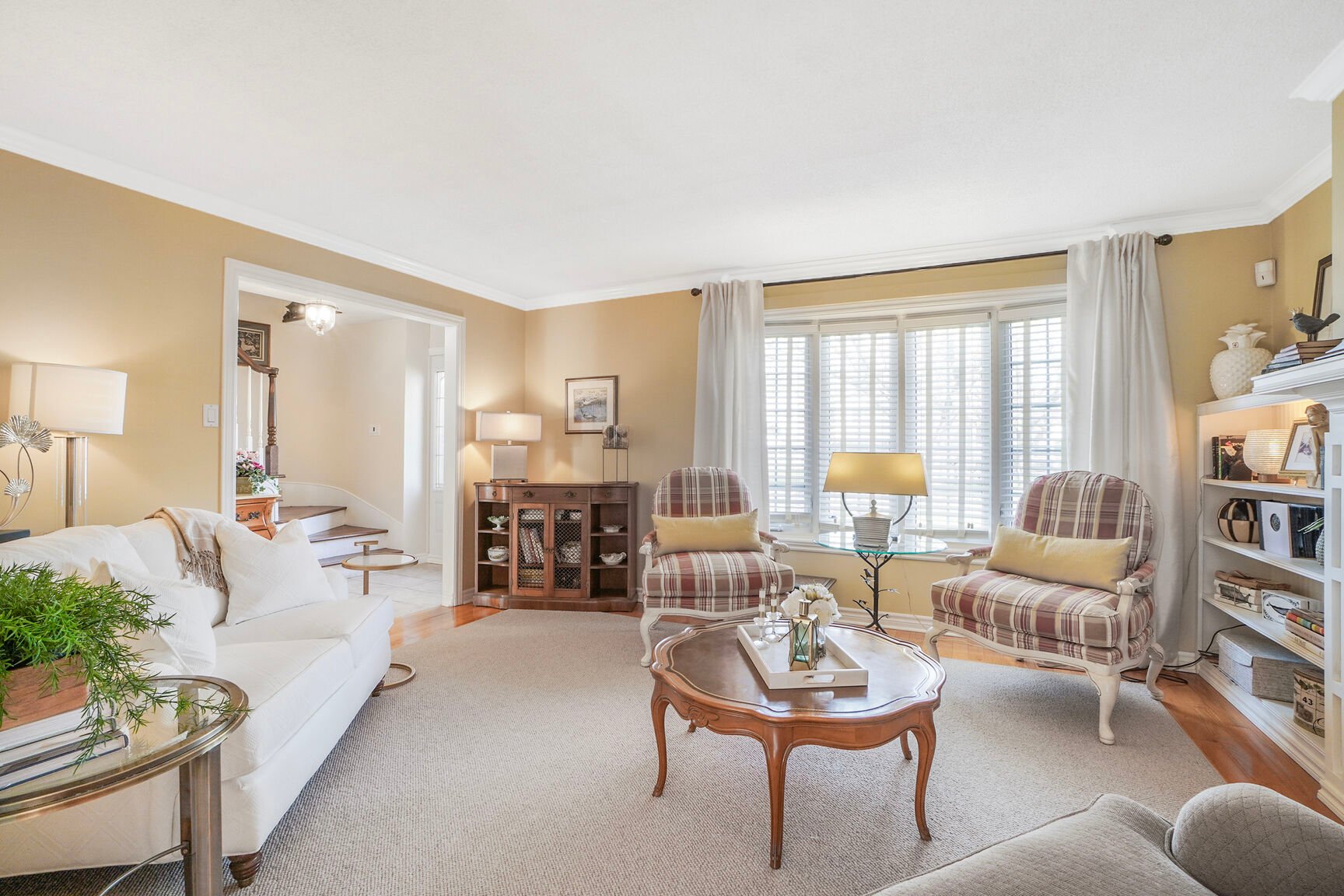
Living room
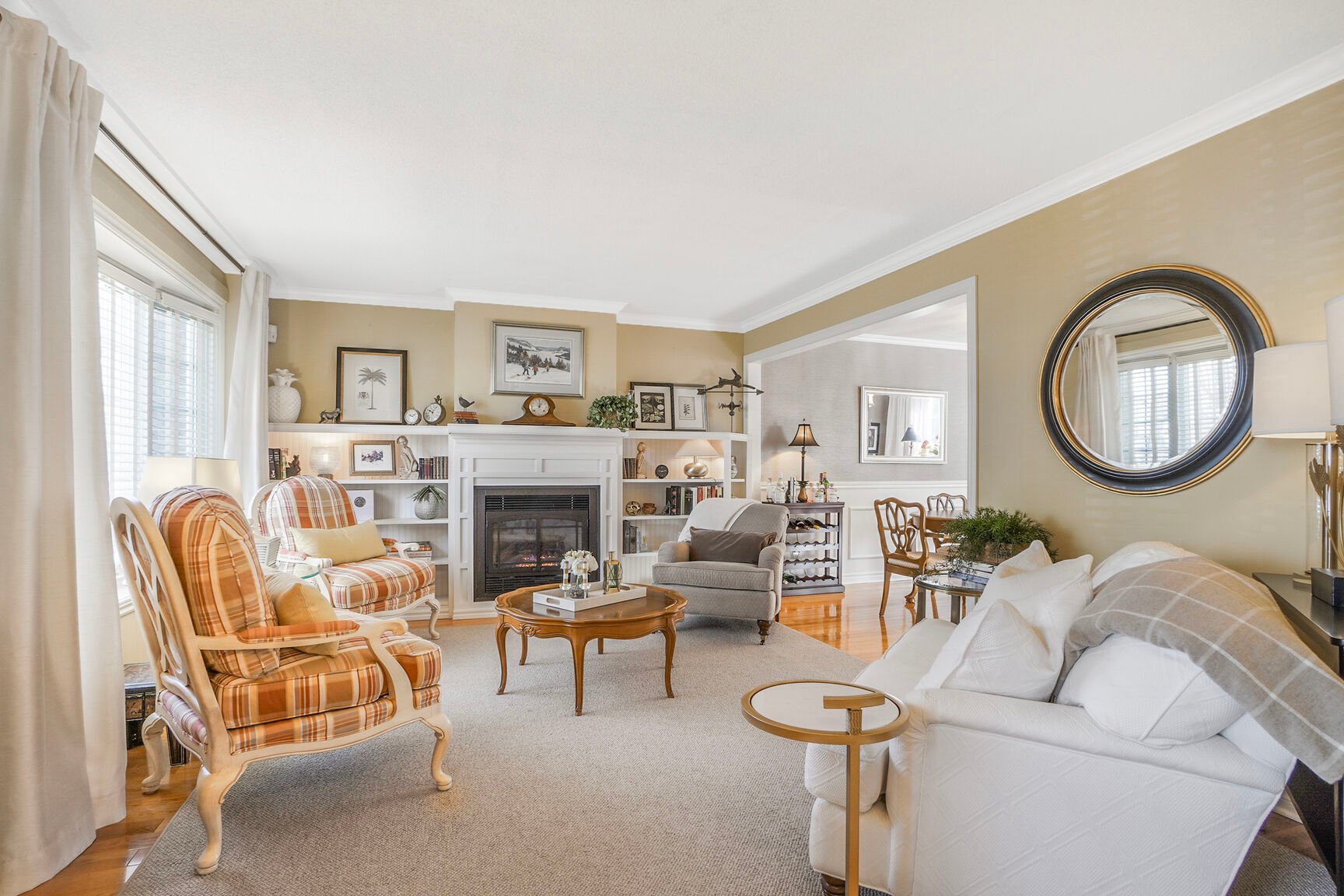
Living room
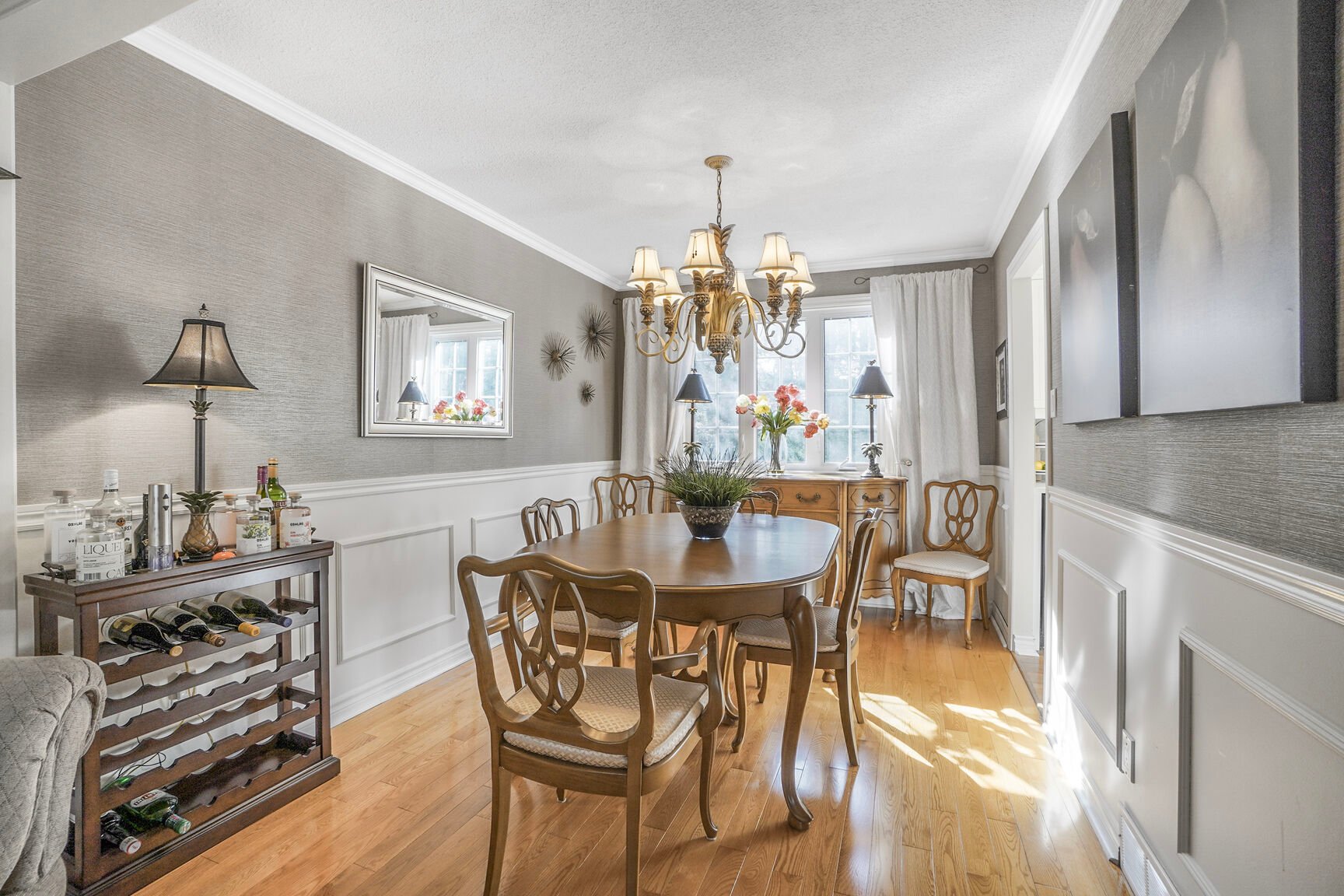
Dining room
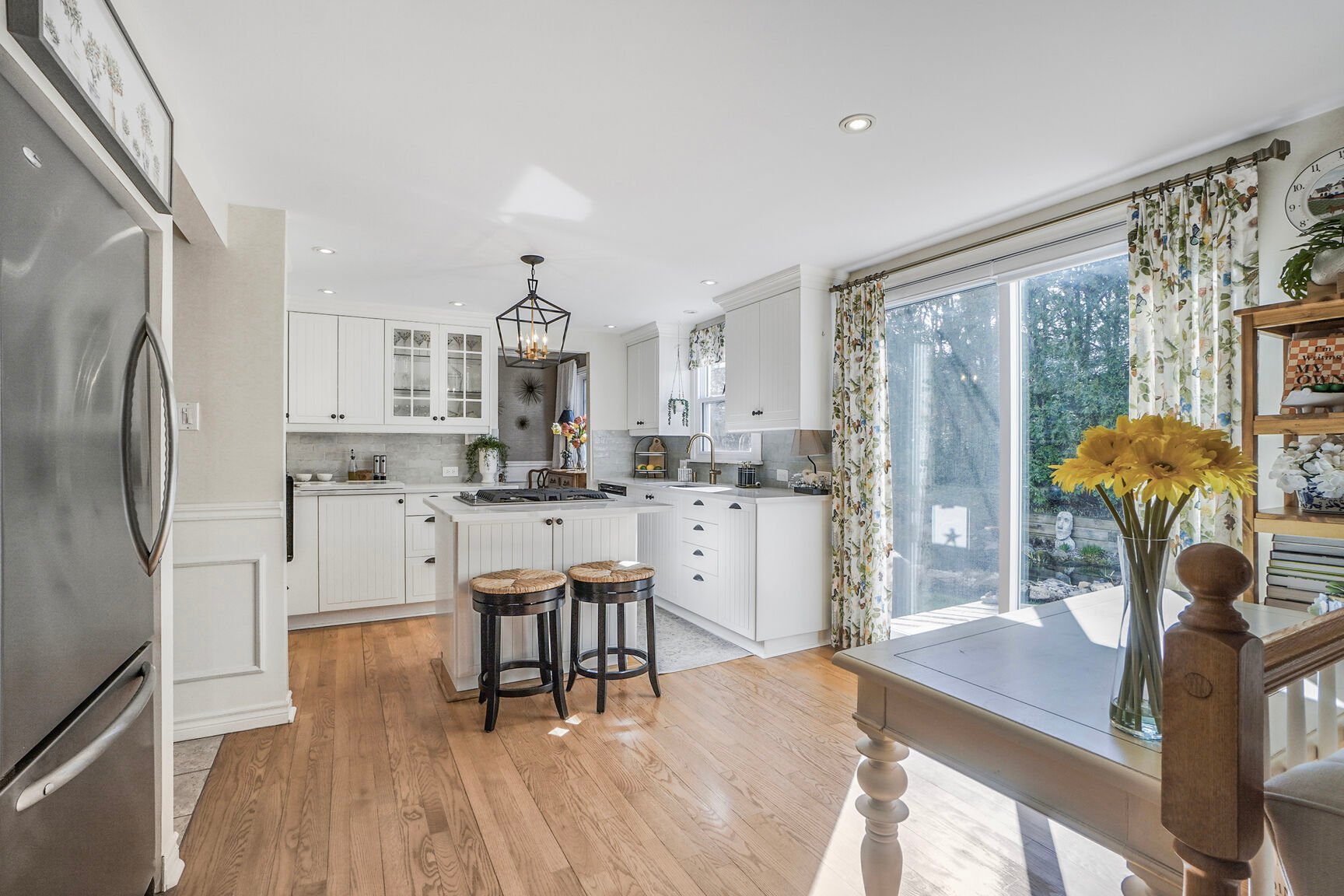
Kitchen
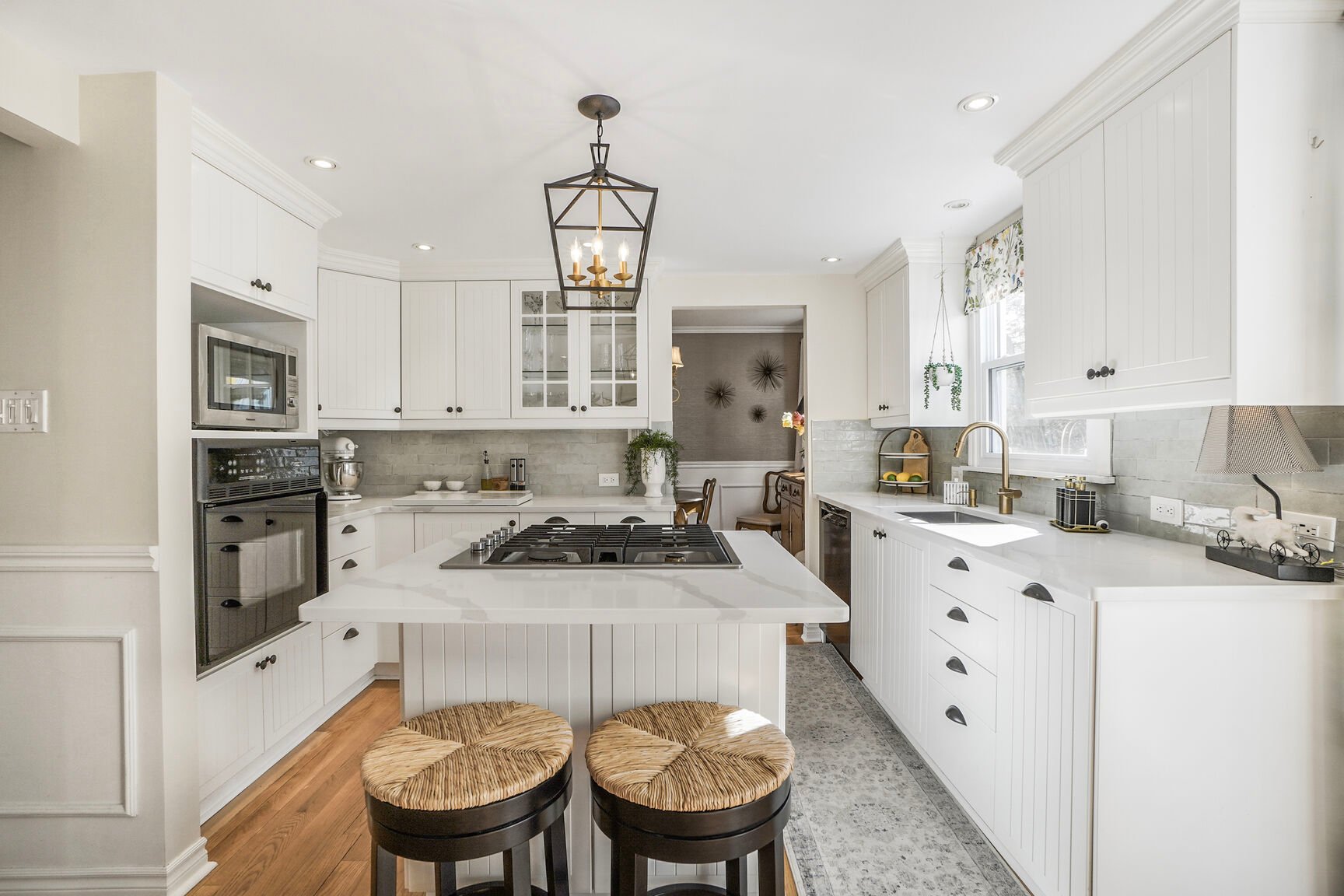
Kitchen
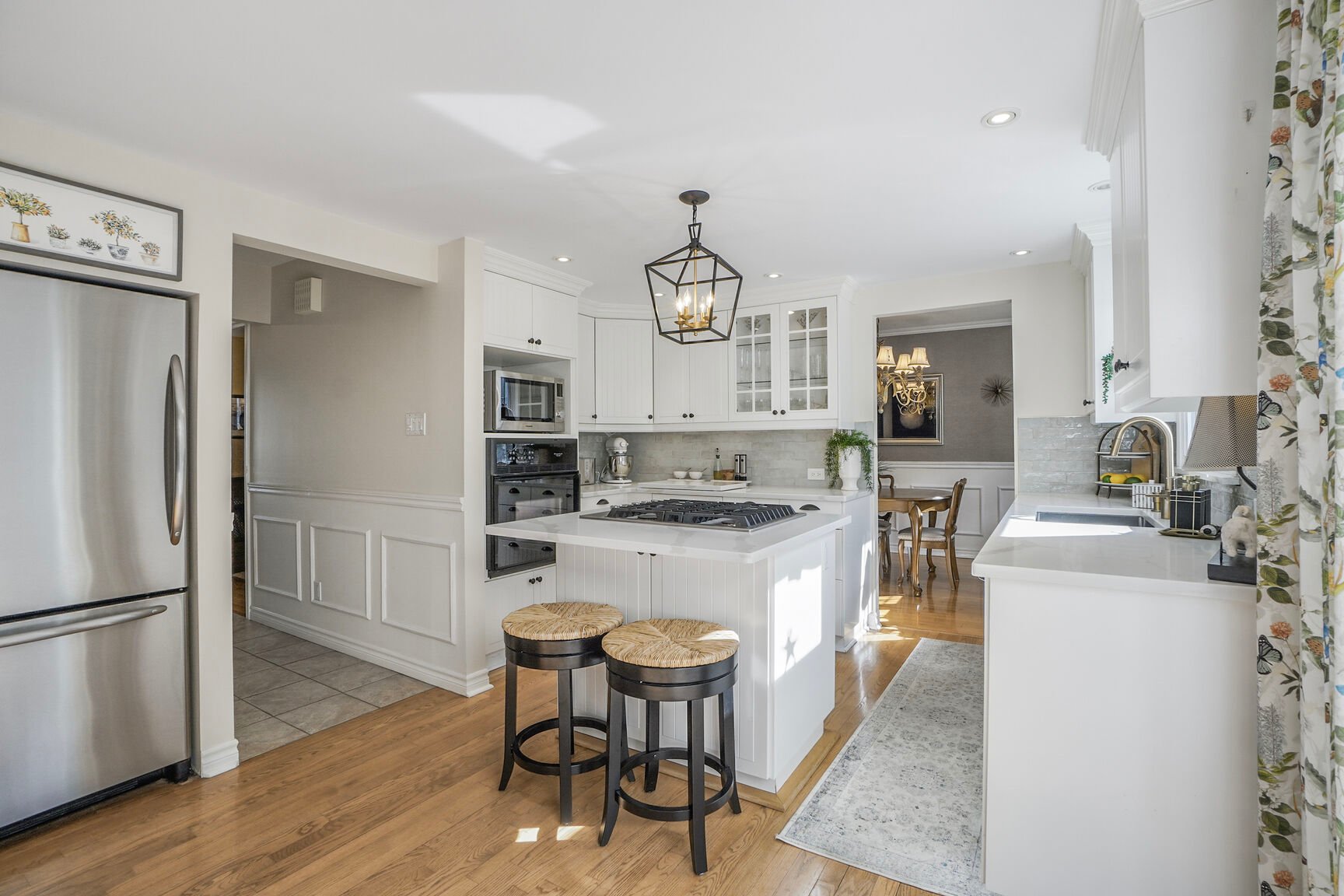
Kitchen
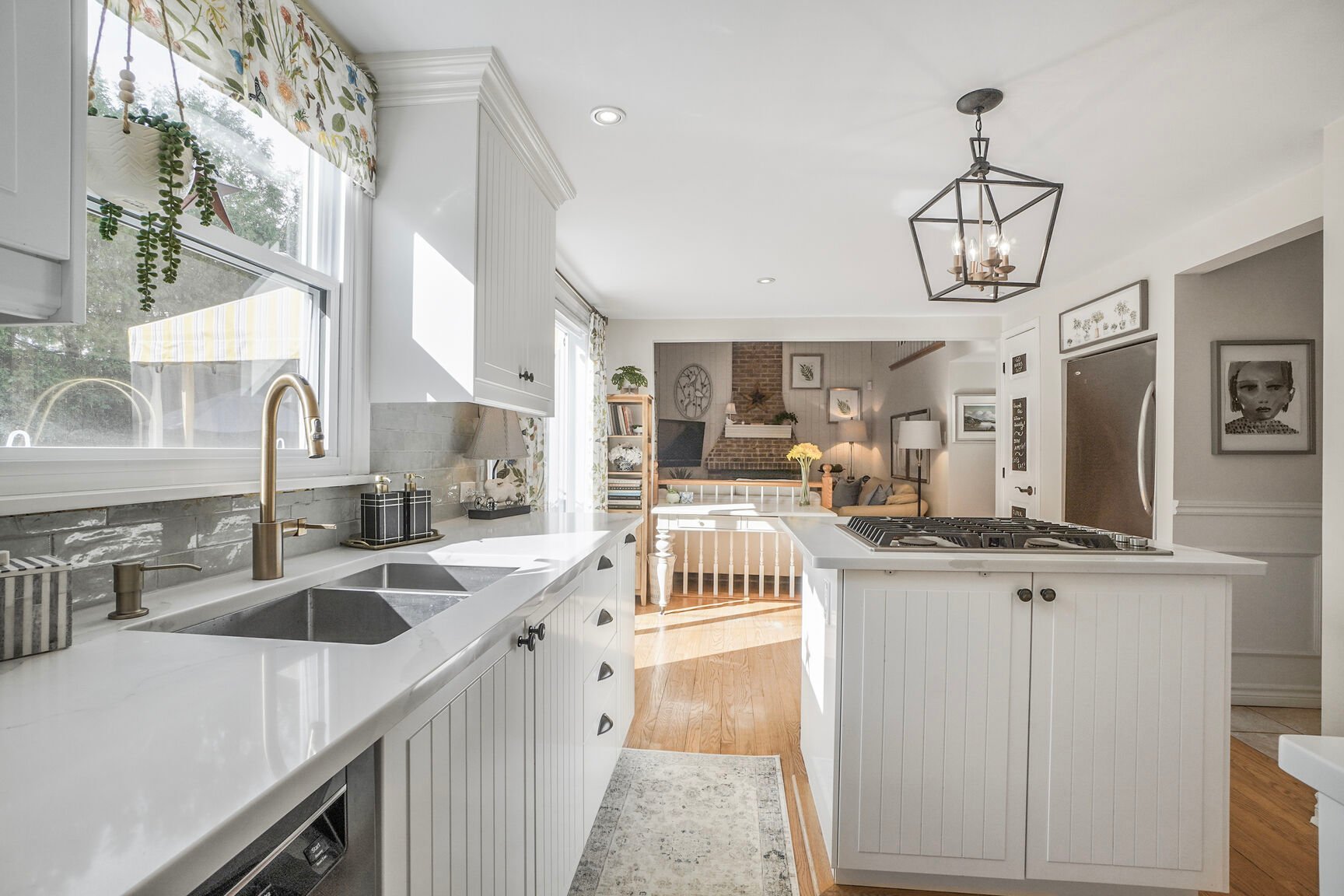
Kitchen
|
|
Description
appointed home in the heart of Lacy Green -- a quiet,
family-friendly neighbourhood close to parks, tennis
courts, a skating rink, community pool, and the vibrant
amenities of St. Charles. Perfectly situated on a peaceful
street, this lovingly maintained residence offers both
style and comfort, ideal for a growing family looking to
settle into their forever home.
Step inside to discover gleaming hardwood floors throughout
the main level, where natural light floods an elegant
formal living room with a cozy gas fireplace, flowing
seamlessly into a spacious dining room perfect for hosting
family gatherings. The heart of the home -- a fully
renovated, open-concept kitchen -- features quartz
counters, a sleek new backsplash, premium Jennair gas
cooktop, Moen touchless faucet, built-in wall oven, and a
sunny dinette area. The kitchen opens to an inviting family
room with a second gas fireplace, creating the perfect hub
for everyday living.
Also on the main level is a beautifully updated powder
room, convenient laundry area, and direct access to the
attached garage.
Upstairs, you'll find 4 bedrooms, an updated bathroom, and
a stunning open mezzanine overlooking the family room --
ideal for a reading nook, secondary TV area, additional
office space or it could be closed off to create a larger
4th bedroom.
Step outside from the family room into a fully screened-in
cedar deck, ideal for al fresco dining, relaxing with your
morning coffee, or enjoying evening cocktails. The private,
south-facing backyard is a true sanctuary, featuring lush
perennial gardens, a tranquil pond, mature hedges for
privacy, and a large, discreetly tucked-away storage shed.
The newly finished basement is perfect for movie nights
with a 100" projector screen and full surround sound, while
also offering a spacious play area for children or bonus
living space.
Additional features include an irrigation system, all-new
windows and doors, updated attic insulation, and more --
every detail thoughtfully curated for comfort, style, and
peace of mind.
This warm, welcoming home is move-in ready and waiting for
your family's next chapter.
-This home has been pre-inspected. The inspection report is
available upon request.
-All offers must be accompanied by an up-to-date letter of
financial pre-qualification or proof of funds.
-The BUYER may choose the notary, but the notary must be
agreeable to the SELLER. The signing must take place within
a reasonable distance of the property.
Inclusions: gas cooktop, fridge, wall oven, dishwasher, garburator, all window coverings, all light fixtures (except dining room), washer/dryer, electric garage door opener/1 remote, TV in family room & primary bedroom, Ikea wardrobe in primary bedroom, all ceiling fans, central vac. & acc. garage fridge, movie projector & 100" screen with surround sound system, irrigation system, awning, cabanon
Exclusions : Sound bar and sub-woofer in family room , dining room chandelier
| BUILDING | |
|---|---|
| Type | Two or more storey |
| Style | Detached |
| Dimensions | 37x40 P |
| Lot Size | 6270 PC |
| EXPENSES | |
|---|---|
| Energy cost | $ 2919 / year |
| Municipal Taxes (2025) | $ 4620 / year |
| School taxes (2025) | $ 605 / year |
|
ROOM DETAILS |
|||
|---|---|---|---|
| Room | Dimensions | Level | Flooring |
| Living room | 15.9 x 12.7 P | Ground Floor | Wood |
| Dining room | 8.11 x 12.1 P | Ground Floor | Wood |
| Kitchen | 15.9 x 12.0 P | Ground Floor | Wood |
| Family room | 13.7 x 10.1 P | Ground Floor | Wood |
| Washroom | 9.9 x 4.7 P | Ground Floor | Ceramic tiles |
| Primary bedroom | 16.1 x 12.4 P | 2nd Floor | Wood |
| Bedroom | 12.0 x 14.5 P | 2nd Floor | Floating floor |
| Bedroom | 10.2 x 10.10 P | 2nd Floor | Floating floor |
| Bedroom | 13.2 x 12.6 P | 2nd Floor | Carpet |
| Mezzanine | 13.6 x 12.11 P | 2nd Floor | Wood |
| Bathroom | 7.9 x 8.0 P | 2nd Floor | Ceramic tiles |
| Playroom | 23.9 x 23.3 P | Basement | Flexible floor coverings |
|
CHARACTERISTICS |
|
|---|---|
| Basement | 6 feet and over, Finished basement |
| Heating system | Air circulation |
| Driveway | Asphalt |
| Roofing | Asphalt shingles |
| Garage | Attached, Single width |
| Proximity | Bicycle path, Daycare centre, Highway, Park - green area, Public transport |
| Equipment available | Central air conditioning, Central heat pump, Electric garage door |
| Parking | Garage, Outdoor |
| Hearth stove | Gaz fireplace |
| Sewage system | Municipal sewer |
| Water supply | Municipality |
| Heating energy | Natural gas |
| Foundation | Poured concrete |
| Zoning | Residential |