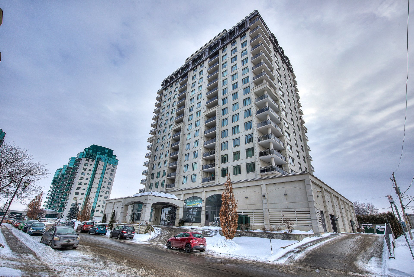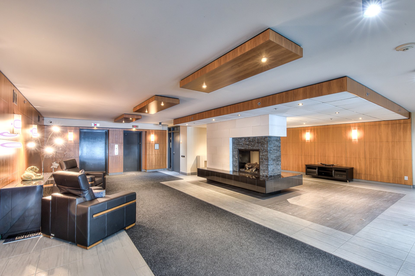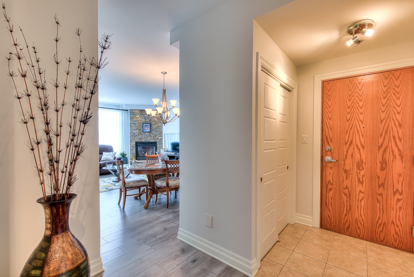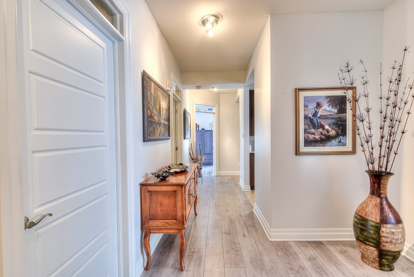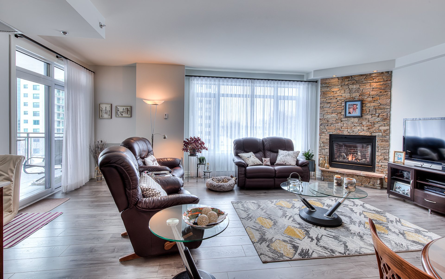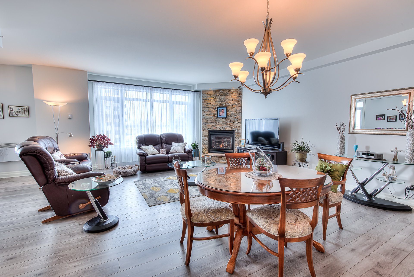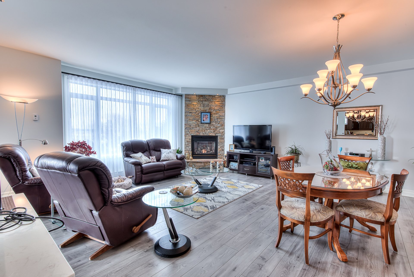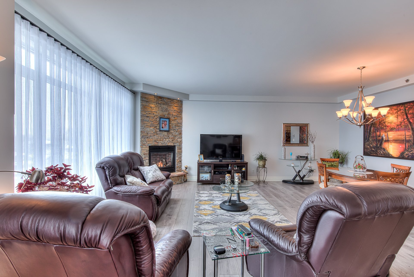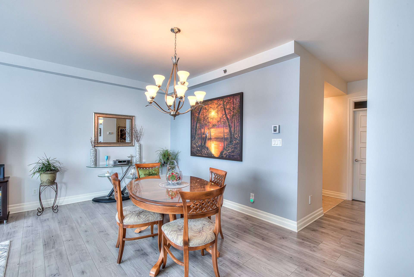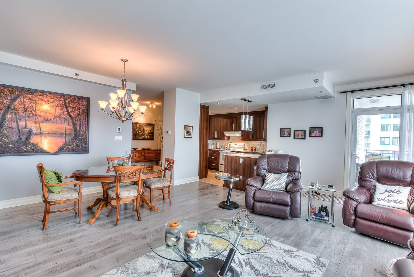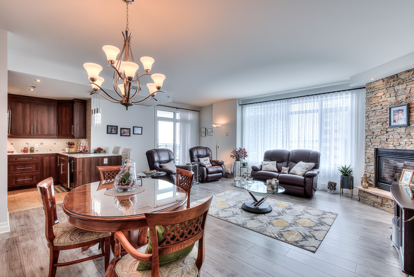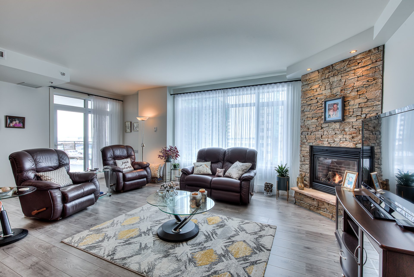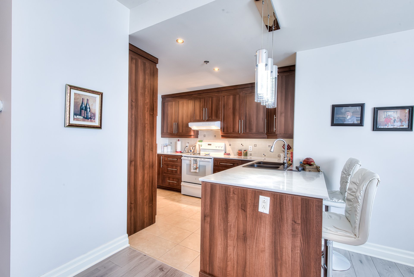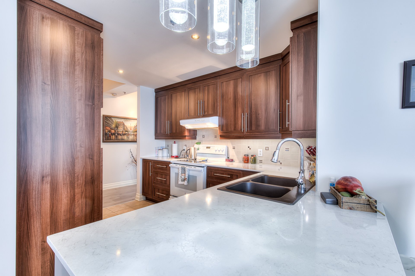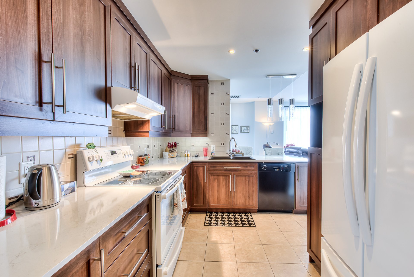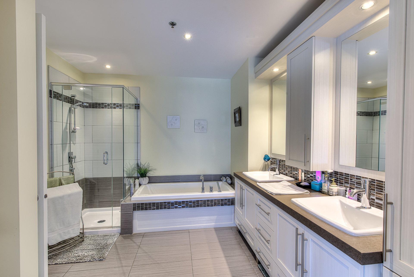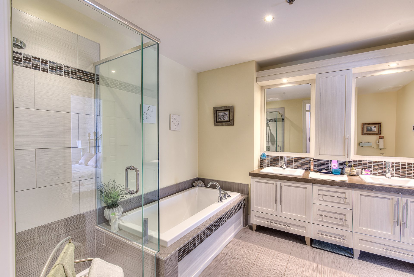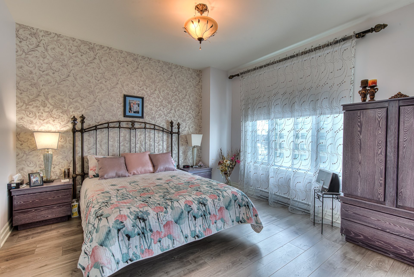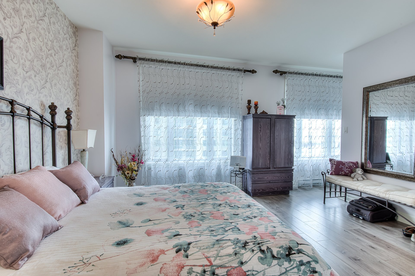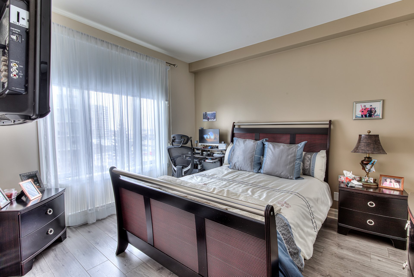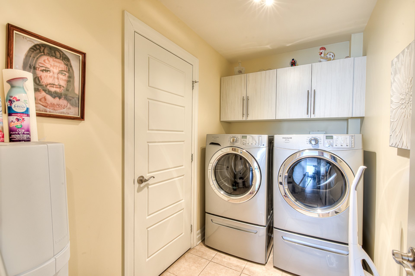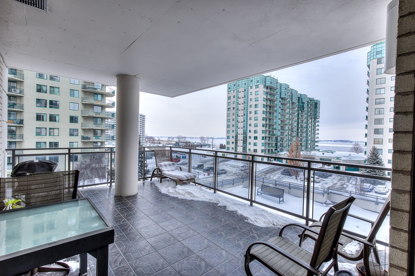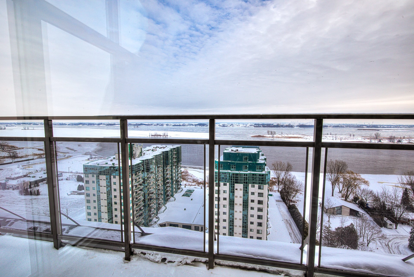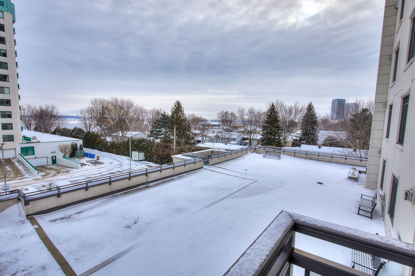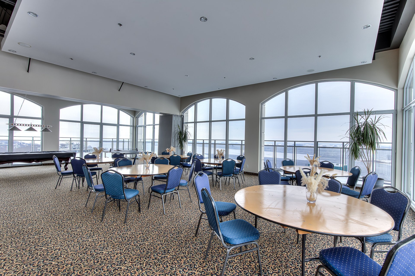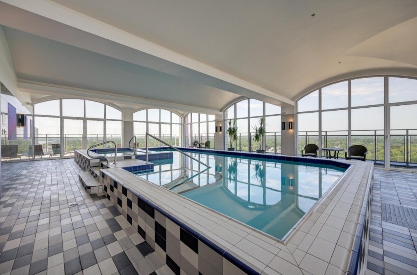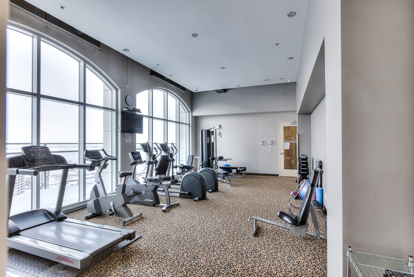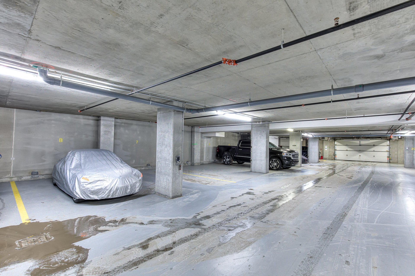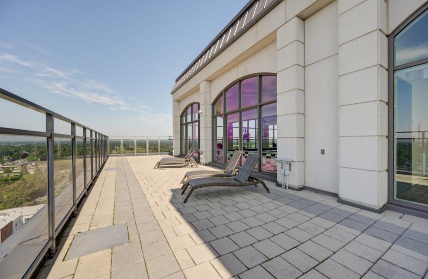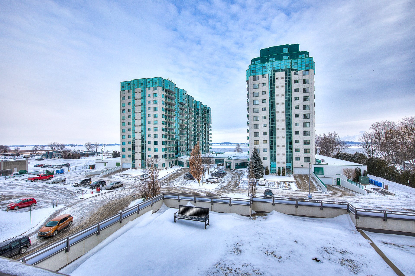20 Rue des Émeraudes
Repentigny (Repentigny), QC J6A
MLS: 21810948
$619,900
2
Bedrooms
1
Baths
0
Powder Rooms
2011
Year Built
Description
Magnifique Condo avec Vue Imprenable sur le Fleuve
Saint-Laurent
Découvrez ce superbe condo offrant une vue panoramique sur
le majestueux fleuve Saint-Laurent. Profitez d'un très
grand balcon où vous pourrez savourer des moments de
détente en admirant le paysage.
À l'intérieur, l'espace de vie à aire ouverte est baigné de
lumière grâce à de grandes fenêtres, créant une ambiance
chaleureuse et conviviale. La cuisine moderne est équipée
d'un élégant comptoir en quartz, alliant style et
fonctionnalité.
Ce condo dispose de deux chambres à coucher, dont une avec
un spacieux walk-in. La salle de bain contemporaine, ainsi
que la salle de lavage et l'espace de rangement, ajoutent
un confort supplémentaire à ce logement raffiné. De plus 2
stationnements intérieur.
L'immeuble offre plusieurs commodités haut de gamme : une
salle d'exercice, une piscine intérieure chauffée avec une
magnifique terrasse et une salle communautaire pour vos
événements.
Ne manquez pas cette occasion unique d'habiter un espace
élégant avec une vue exceptionnelle !
| BUILDING | |
|---|---|
| Type | Apartment |
| Style | Detached |
| Dimensions | 0x0 |
| Lot Size | 0 |
| EXPENSES | |
|---|---|
| Co-ownership fees | $ 6564 / year |
| Municipal Taxes (2025) | $ 3923 / year |
| School taxes (2024) | $ 387 / year |
| ROOM DETAILS | |||
|---|---|---|---|
| Room | Dimensions | Level | Flooring |
| Hallway | 5 x 7.1 P | 3rd Floor | Ceramic tiles |
| Living room | 21 x 23.5 P | 3rd Floor | Floating floor |
| Kitchen | 12 x 8.8 P | 3rd Floor | Ceramic tiles |
| Primary bedroom | 12 x 14.6 P | 3rd Floor | Floating floor |
| Bedroom | 10.8 x 12 P | 3rd Floor | Floating floor |
| Bathroom | 9.8 x 10.1 P | 3rd Floor | Ceramic tiles |
| Laundry room | 9.9 x 9 P | 3rd Floor | Ceramic tiles |
| CHARACTERISTICS | |
|---|---|
| Mobility impared accessible | Adapted entrance, Exterior access ramp |
| Heating system | Air circulation, Electric baseboard units |
| Available services | Balcony/terrace, Bicycle storage area, Common areas, Exercise room, Fire detector, Indoor pool, Indoor storage space |
| Proximity | Bicycle path, Cegep, Daycare centre, Elementary school, High school, Highway, Hospital, Park - green area, Public transport |
| Equipment available | Central air conditioning, Central vacuum cleaner system installation, Electric garage door, Entry phone, Private balcony, Ventilation system |
| Heating energy | Electricity, Natural gas |
| Easy access | Elevator |
| Parking | Garage |
| Hearth stove | Gaz fireplace |
| Garage | Heated |
| Pool | Indoor, Inground |
| Sewage system | Municipal sewer |
| Water supply | Municipality |
| View | Panoramic, Water |
| Zoning | Residential |
| Bathroom / Washroom | Seperate shower |
Matrimonial
Age
Household Income
Age of Immigration
Common Languages
Education
Ownership
Gender
Construction Date
Occupied Dwellings
Employment
Transportation to work
Work Location
Map
Loading maps...
