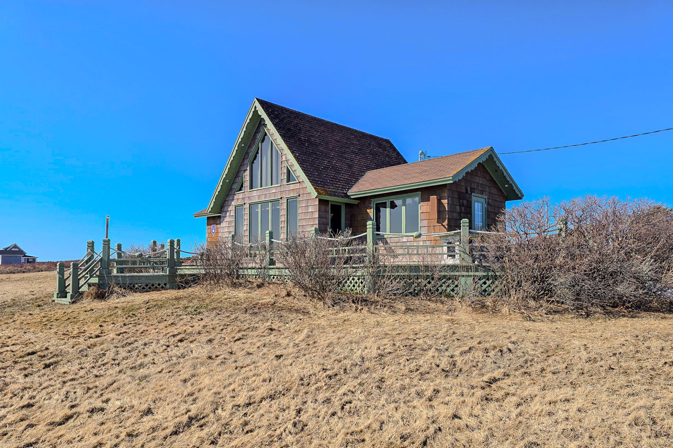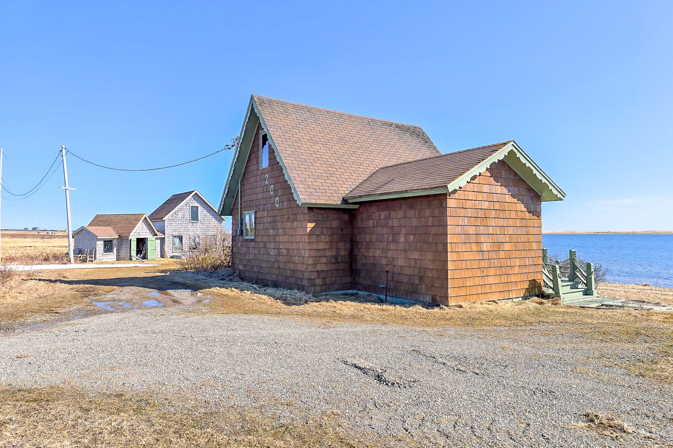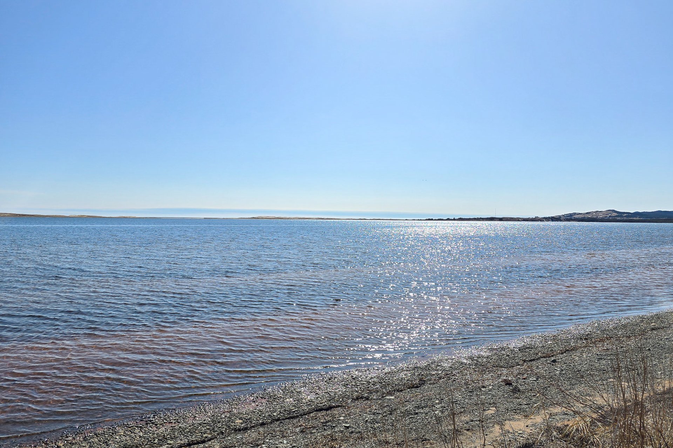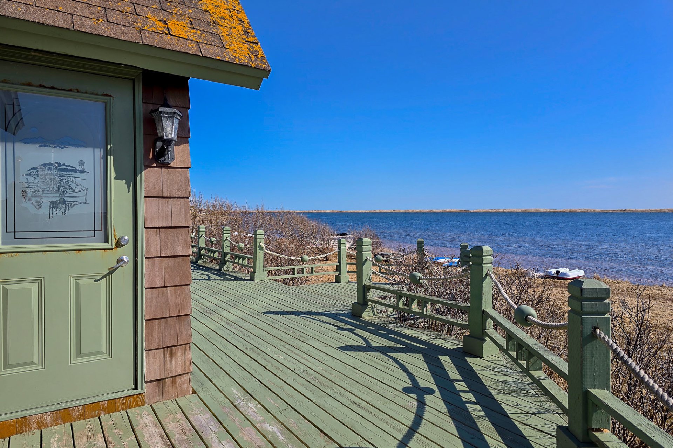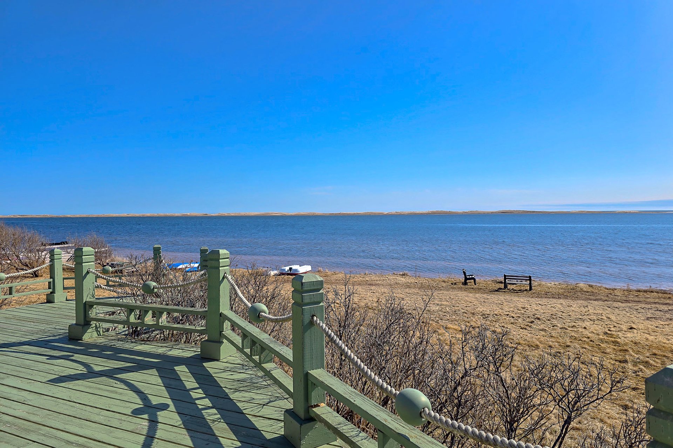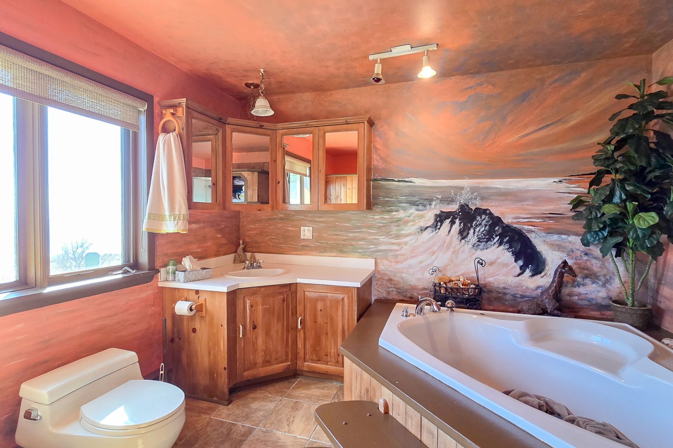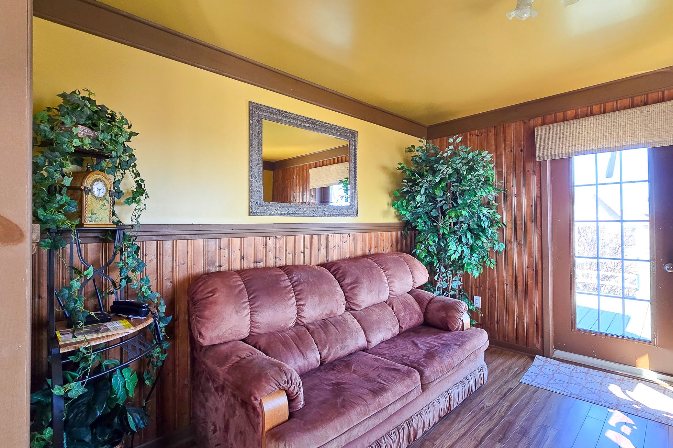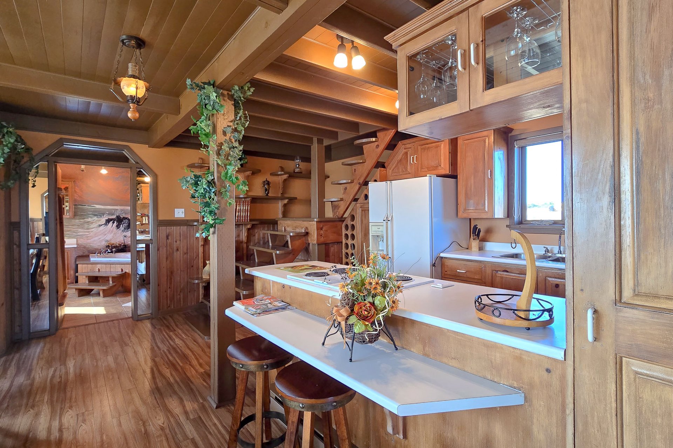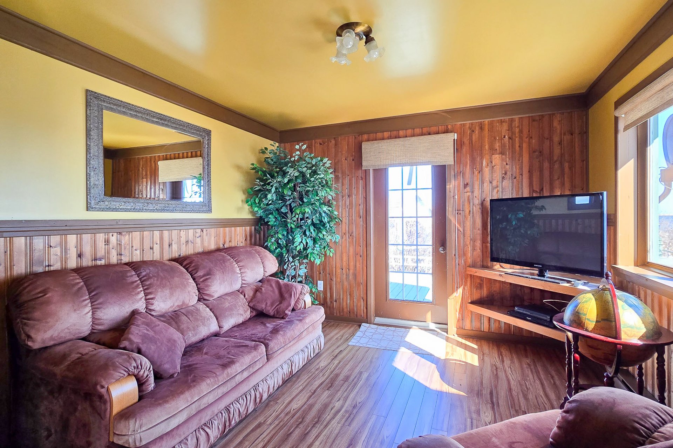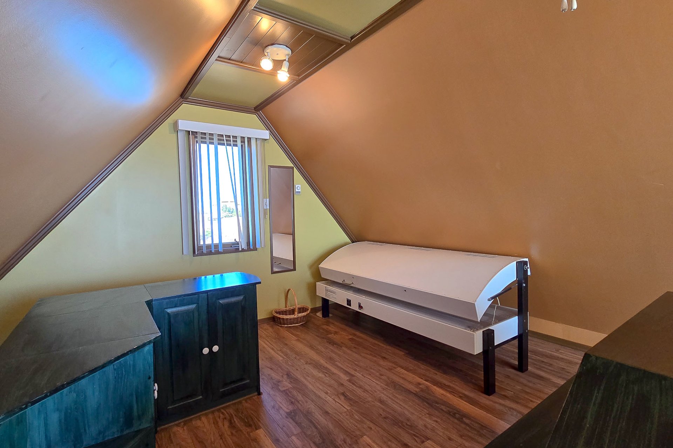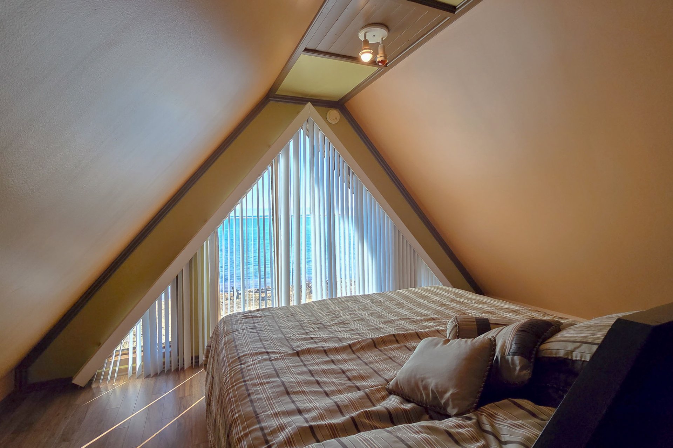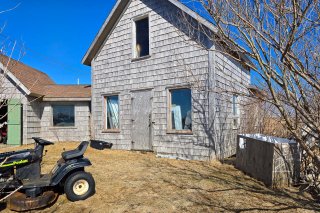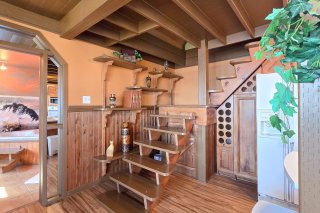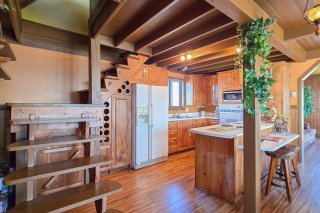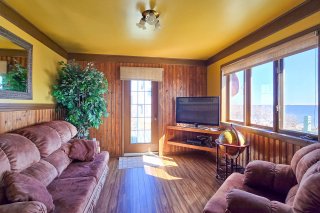200 Ch. de la Baie
Les Îles-de-la-Madeleine, QC G4T
MLS: 19158424
$428,000
1
Bedrooms
1
Baths
0
Powder Rooms
1995
Year Built
Description
Located at 200, chemin de la Baie, this home built in 1995 offers a spectacular view of the bay and the sea, visible from both the terrace and throughout the interior. The 2,103.6 m² lot (approximately 22,648 sq. ft.) offers optimal positioning and the potential to expand the home to add one or two additional bedrooms. The kitchen includes a super practical lunch counter. Upstairs, the primary bedroom enjoys a breathtaking view. On the property, a very large secondary building adds versatile potential. The setting radiates peace, natural light, and the sea.
| BUILDING | |
|---|---|
| Type | One-and-a-half-storey house |
| Style | Detached |
| Dimensions | 0x0 |
| Lot Size | 0 |
| EXPENSES | |
|---|---|
| Municipal Taxes (2025) | $ 7106 / year |
| School taxes (2025) | $ 1 / year |
| ROOM DETAILS | |||
|---|---|---|---|
| Room | Dimensions | Level | Flooring |
| Dining room | 15 x 12 P | Ground Floor | Floating floor |
| Kitchen | 8.6 x 12.5 P | Ground Floor | Floating floor |
| Bathroom | 11.4 x 10.9 P | Ground Floor | Ceramic tiles |
| Living room | 11.3 x 10.9 P | Ground Floor | Floating floor |
| Primary bedroom | 15 x 20.9 P | 2nd Floor | Floating floor |
| CHARACTERISTICS | |
|---|---|
| Water supply | Municipality |
| Sewage system | Septic tank |
Matrimonial
Age
Household Income
Age of Immigration
Common Languages
Education
Ownership
Gender
Construction Date
Occupied Dwellings
Employment
Transportation to work
Work Location
Map
Loading maps...
