201 Rue Jacques Le Ber, Montréal (Verdun, QC H3E0E4 $579,000
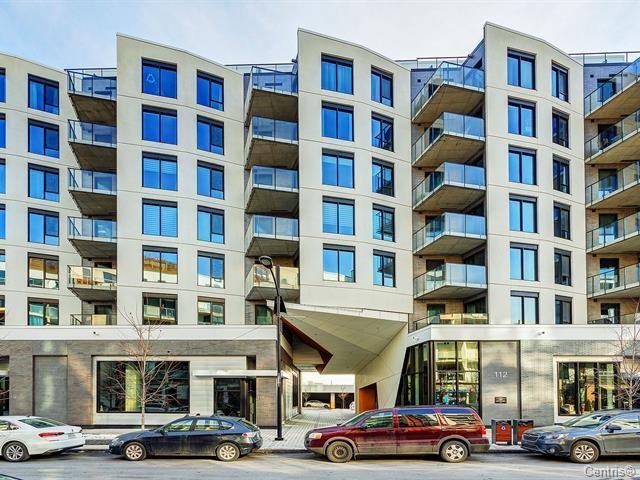
Frontage
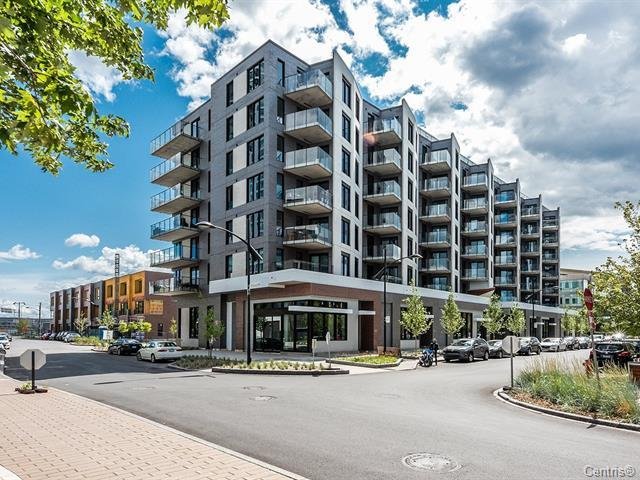
Frontage
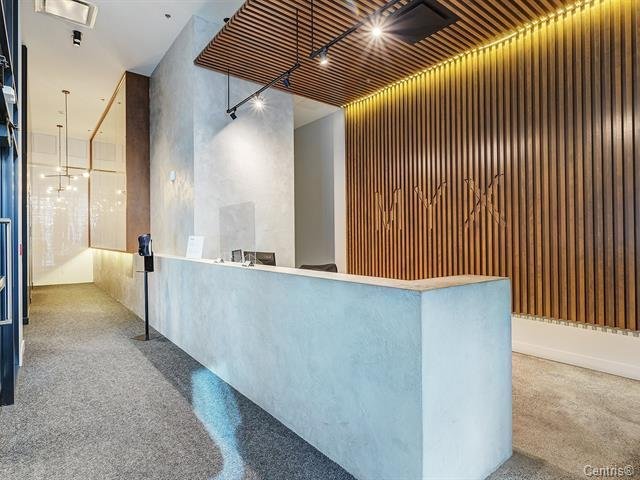
Hallway
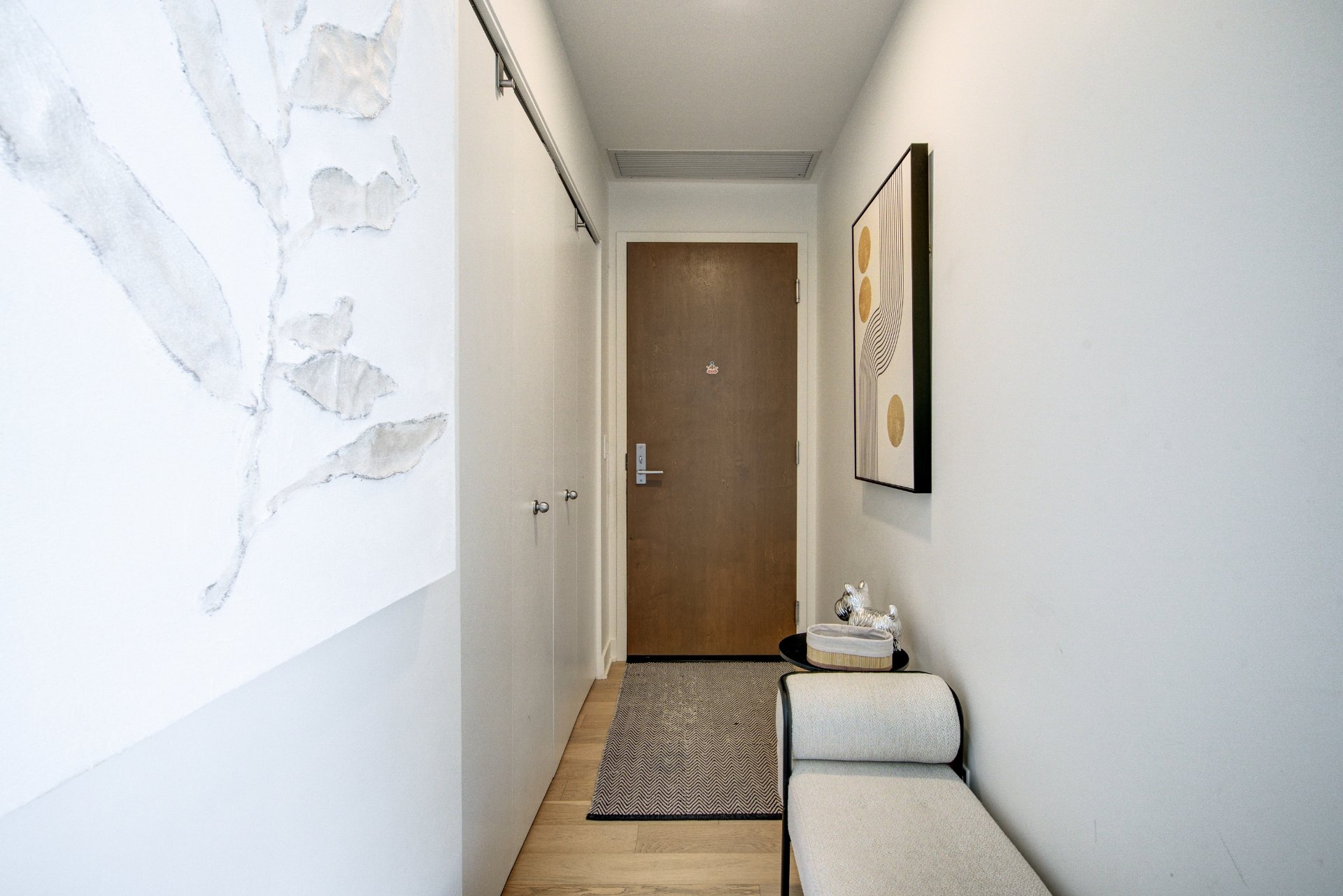
Hallway
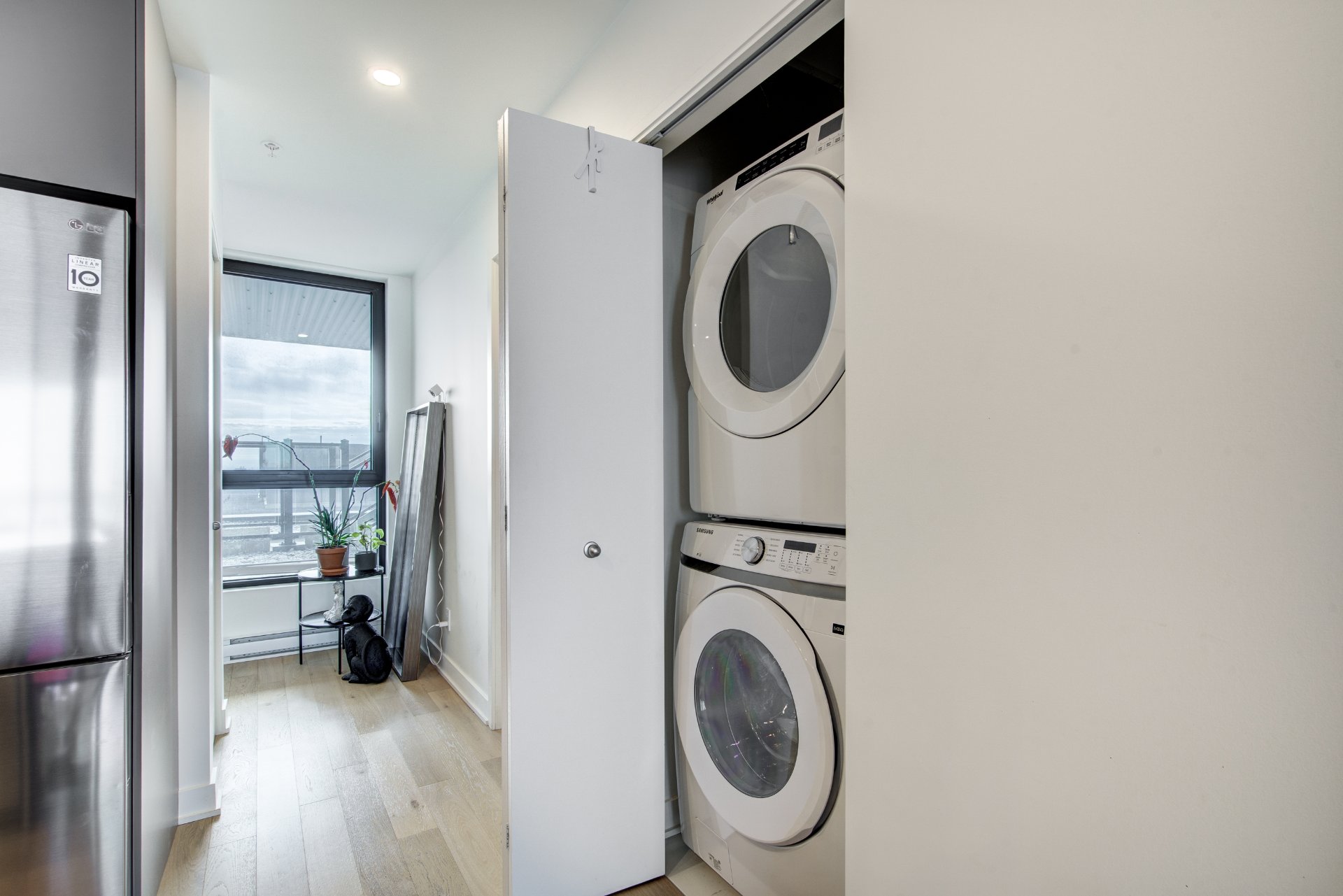
Corridor
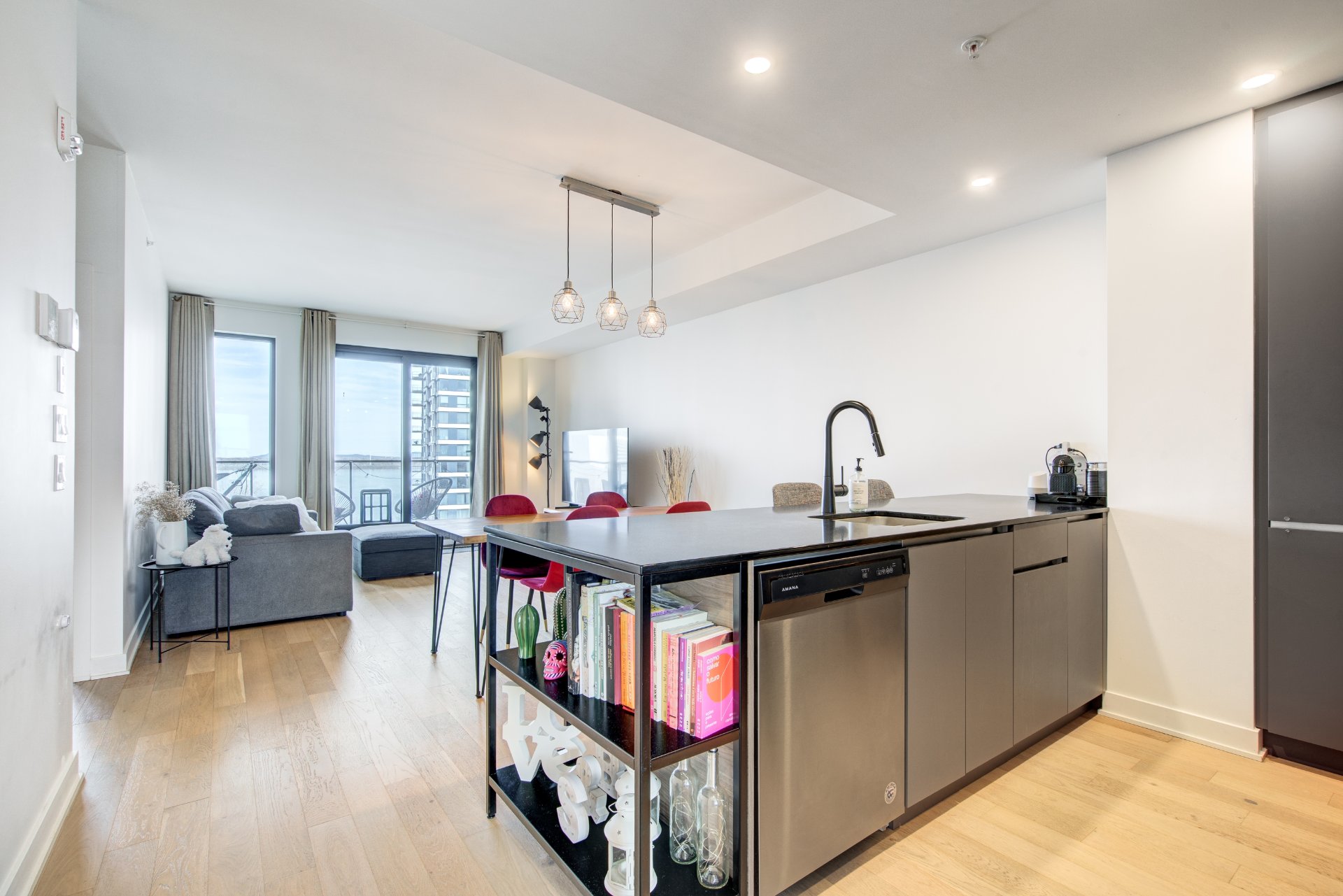
Kitchen
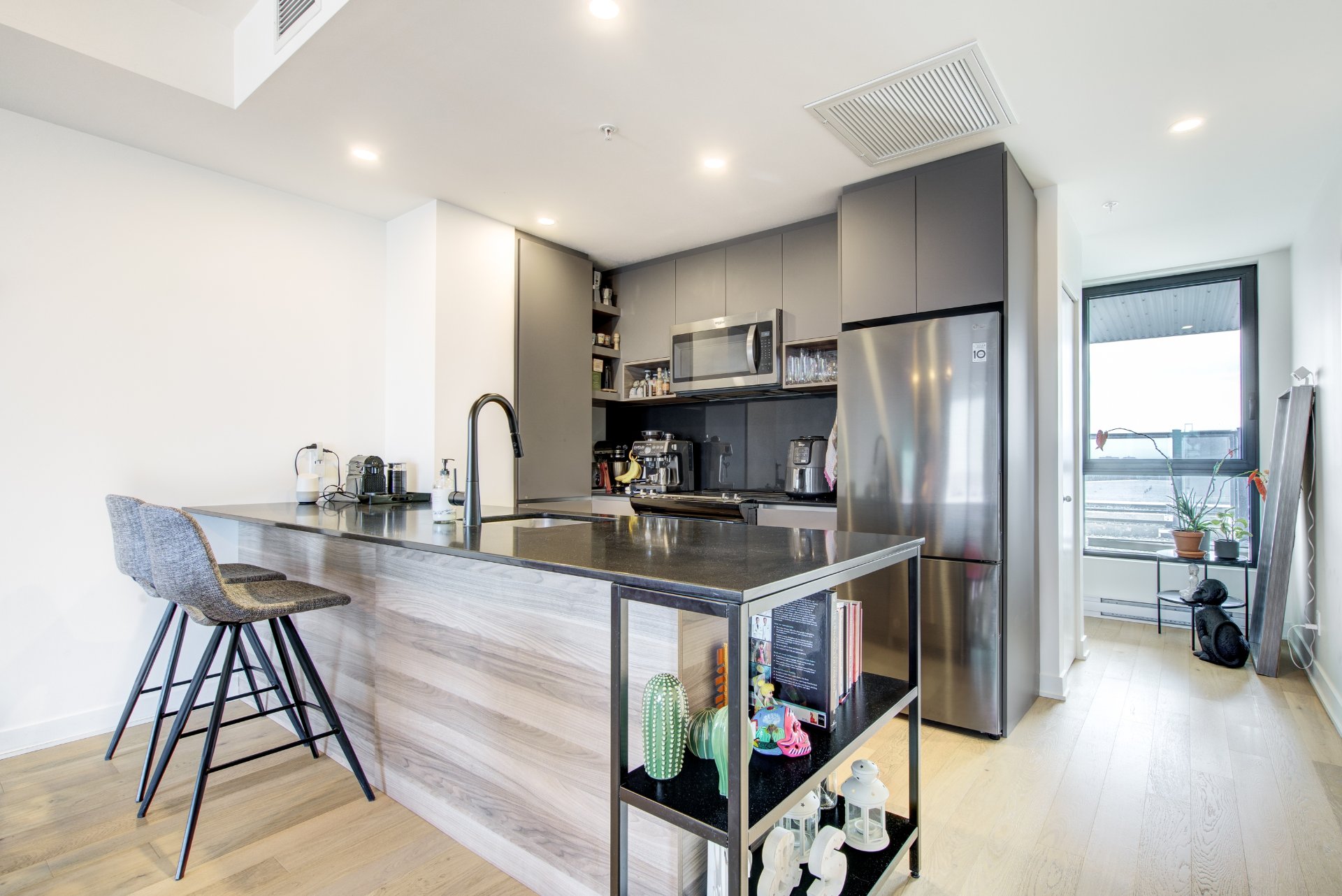
Kitchen
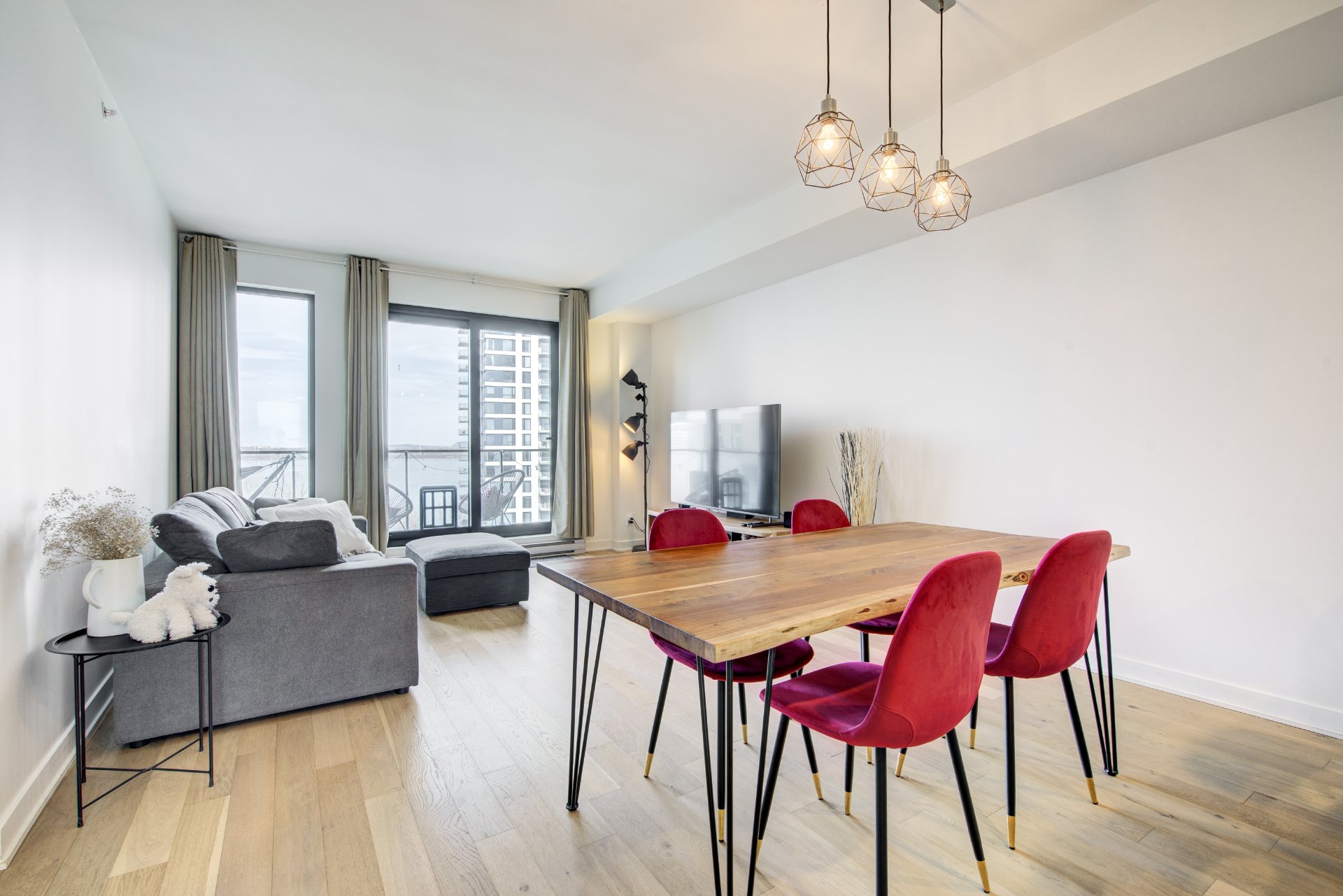
Dining room
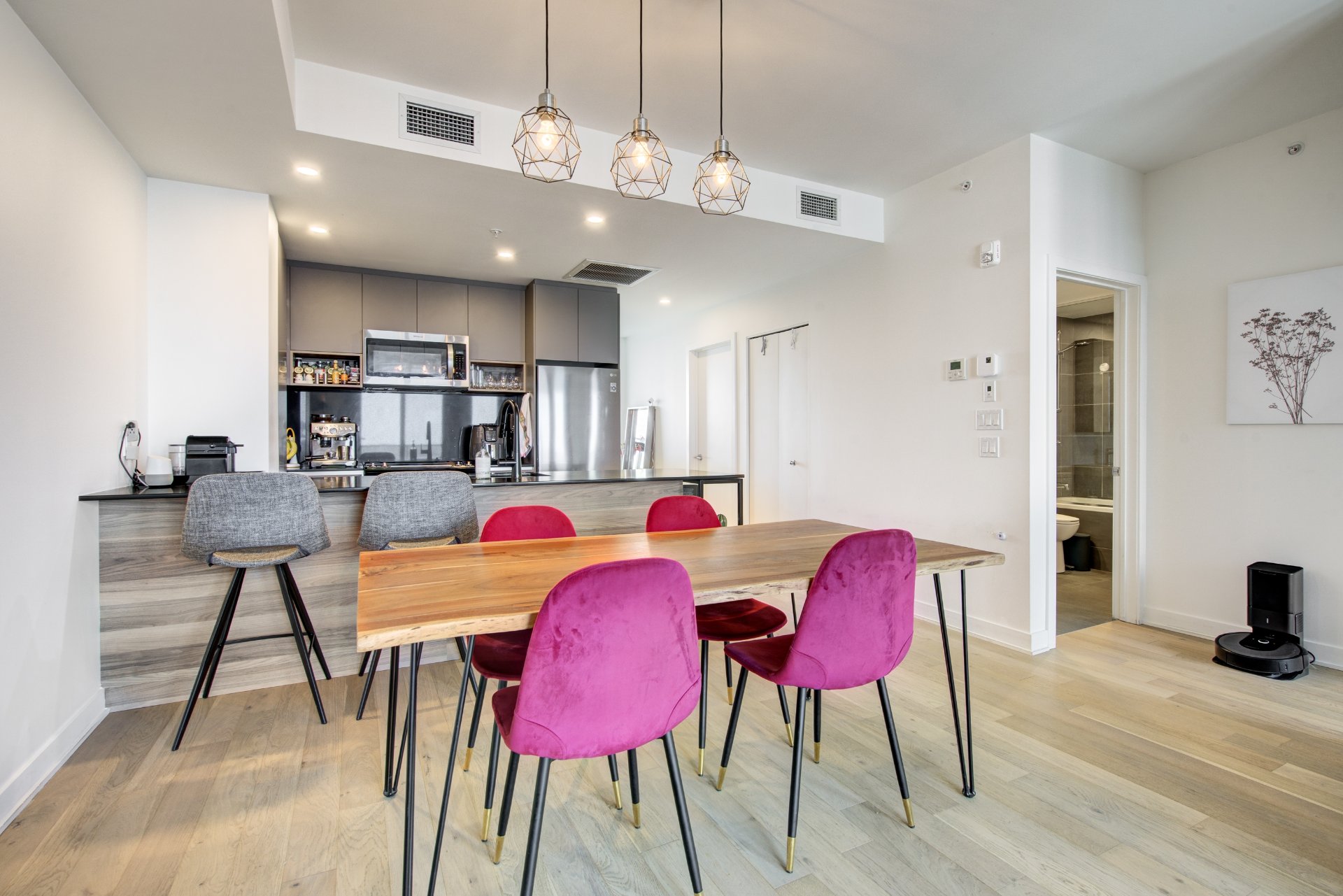
Dining room
|
|
Description
Stunning penthouse-style condo located at MYX, on Nuns' Island. This 2-bedroom unit features a balcony with a partial view of downtown, abundant natural light, open-concept kitchen with quartz countertops, a walk-in closet in the primary bedroom, indoor parking, and storage included. Superior soundproofing. Enjoy premium shared spaces: outdoor pool, fitness room, rooftop lounge, and panoramic terrace. Just steps from the REM, the river, shops, and 5 minutes from downtown.
Welcome to this stunning penthouse at MYX, a landmark
address on Nuns' Island.
This modern 2-bedroom condo impresses with its sleek
design, abundant natural light, superior soundproofing, and
high-end finishes--including an open-concept kitchen with
quartz countertops and a walk-in closet in the primary
bedroom.
Enjoy a private balcony with partial views of downtown,
indoor parking, and a storage unit.
MYX stands out for its exceptional shared spaces: a rooftop
urban chalet with breathtaking views, a spacious terrace,
outdoor pool, and fully equipped fitness room--all designed
to foster a warm, vibrant, and inspiring lifestyle.
Perfectly located in the Pointe Nord waterfront community,
just steps from the REM, shops, bike paths, and the river,
this condo beautifully combines tranquility, convenience,
and urban living.
A unique opportunity in a highly sought-after environment.
Come discover your future home.
Proximity :
This condo enjoys a prime location just steps from the REM
station and only 5 minutes by car from downtown Montreal or
the South Shore. By public transit, you can reach the heart
of the city in just 10 minutes.
Everything you need is close by : elementary schools,
daycares, grocery stores (IGA, Provigo), pharmacies (Jean
Coutu, Pharmaprix), banks (BMO, RBC, TD, Desjardins,
National, Scotia), and a variety of local businesses
including the bakery Mamie Clafoutis, the SAQ, and the
popular restaurant Les Enfants Terribles.
The area also offers direct access to Highways 10 and 15,
numerous parks, and bike paths--including Quebec's Route
Verte--making for an active and convenient lifestyle.
address on Nuns' Island.
This modern 2-bedroom condo impresses with its sleek
design, abundant natural light, superior soundproofing, and
high-end finishes--including an open-concept kitchen with
quartz countertops and a walk-in closet in the primary
bedroom.
Enjoy a private balcony with partial views of downtown,
indoor parking, and a storage unit.
MYX stands out for its exceptional shared spaces: a rooftop
urban chalet with breathtaking views, a spacious terrace,
outdoor pool, and fully equipped fitness room--all designed
to foster a warm, vibrant, and inspiring lifestyle.
Perfectly located in the Pointe Nord waterfront community,
just steps from the REM, shops, bike paths, and the river,
this condo beautifully combines tranquility, convenience,
and urban living.
A unique opportunity in a highly sought-after environment.
Come discover your future home.
Proximity :
This condo enjoys a prime location just steps from the REM
station and only 5 minutes by car from downtown Montreal or
the South Shore. By public transit, you can reach the heart
of the city in just 10 minutes.
Everything you need is close by : elementary schools,
daycares, grocery stores (IGA, Provigo), pharmacies (Jean
Coutu, Pharmaprix), banks (BMO, RBC, TD, Desjardins,
National, Scotia), and a variety of local businesses
including the bakery Mamie Clafoutis, the SAQ, and the
popular restaurant Les Enfants Terribles.
The area also offers direct access to Highways 10 and 15,
numerous parks, and bike paths--including Quebec's Route
Verte--making for an active and convenient lifestyle.
Inclusions: Stove, refrigerator, washer/dryer (sold without legal warranty).
Exclusions : The tenant's personal effects.
| BUILDING | |
|---|---|
| Type | Apartment |
| Style | Detached |
| Dimensions | 0x0 |
| Lot Size | 0 |
| EXPENSES | |
|---|---|
| Co-ownership fees | $ 6156 / year |
| Municipal Taxes (2024) | $ 3980 / year |
| School taxes (2024) | $ 507 / year |
|
ROOM DETAILS |
|||
|---|---|---|---|
| Room | Dimensions | Level | Flooring |
| Hallway | 13.1 x 3.5 P | AU | Wood |
| Kitchen | 9.6 x 8.4 P | AU | Wood |
| Dining room | 8.11 x 8.11 P | AU | Wood |
| Living room | 13.1 x 11.5 P | AU | Wood |
| Bedroom | 9.9 x 10.11 P | AU | Wood |
| Walk-in closet | 6.3 x 4.4 P | AU | Wood |
| Bathroom | 9.9 x 10.11 P | AU | Ceramic tiles |
| Laundry room | 3.0 x 3.1 P | AU | Wood |
| Home office | 9.9 x 9.11 P | AU | Wood |
| Other | 24.11 x 6.11 P | AU | Concrete |
|
CHARACTERISTICS |
|
|---|---|
| Basement | 6 feet and over |
| Driveway | Asphalt, Plain paving stone |
| Garage | Attached, Heated |
| Proximity | ATV trail, Bicycle path, Cegep, Daycare centre, Elementary school, Golf, High school, Highway, Hospital, Park - green area, Public transport, Réseau Express Métropolitain (REM), Snowmobile trail, University |
| Siding | Brick, Concrete, Stone |
| Equipment available | Central vacuum cleaner system installation, Private balcony |
| Available services | Common areas, Exercise room, Outdoor pool, Roof terrace |
| Heating system | Electric baseboard units |
| Heating energy | Electricity |
| Easy access | Elevator |
| Parking | Garage |
| Pool | Inground |
| Cupboard | Melamine |
| Sewage system | Municipal sewer |
| Water supply | Municipality |
| View | Panoramic |
| Restrictions/Permissions | Pets allowed, Short-term rentals not allowed, Smoking not allowed |
| Zoning | Residential |