2020 Boul. René Lévesque O., Montréal (Ville-Marie), QC H3H0B4 $395,000
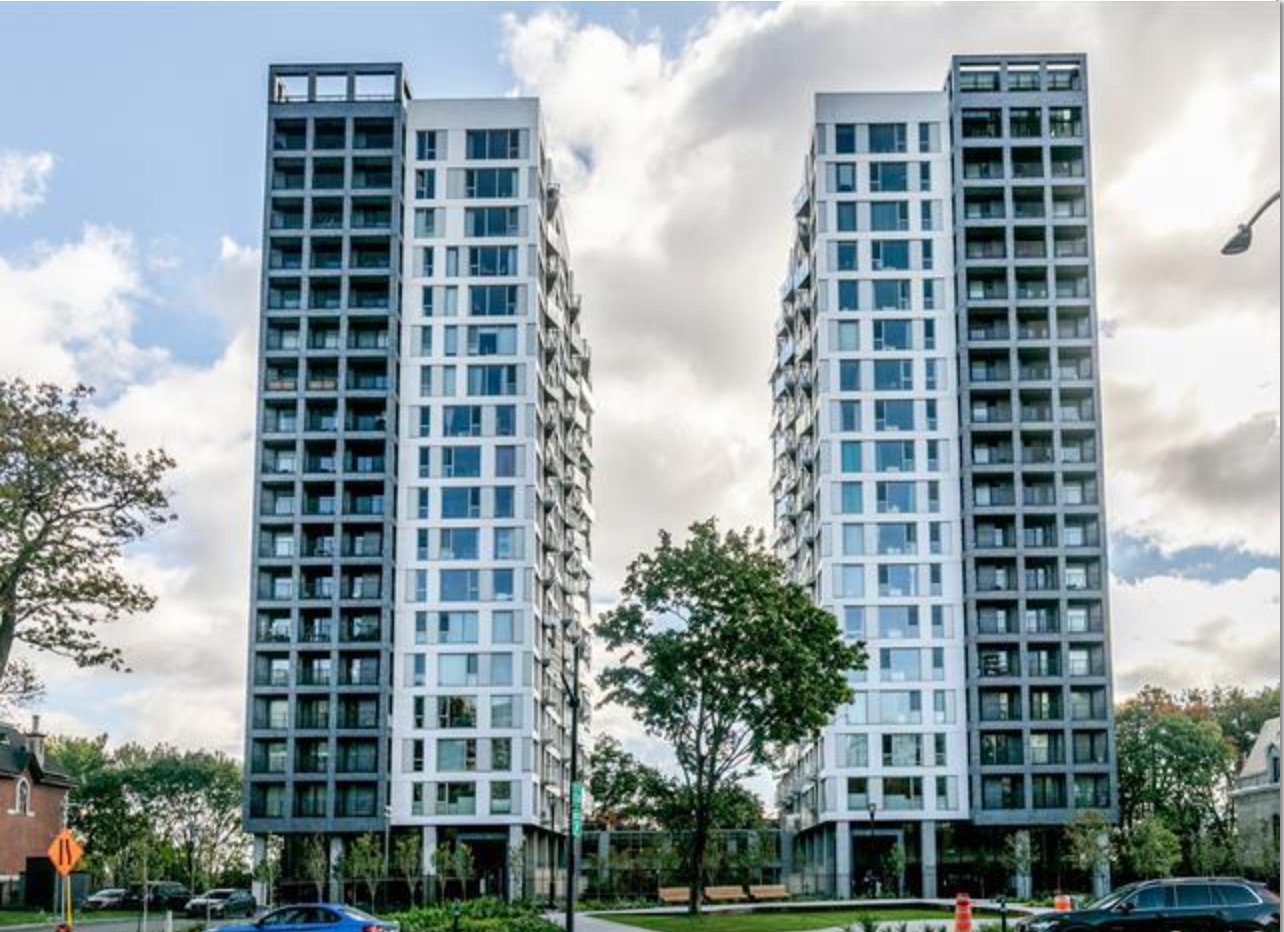
Exterior
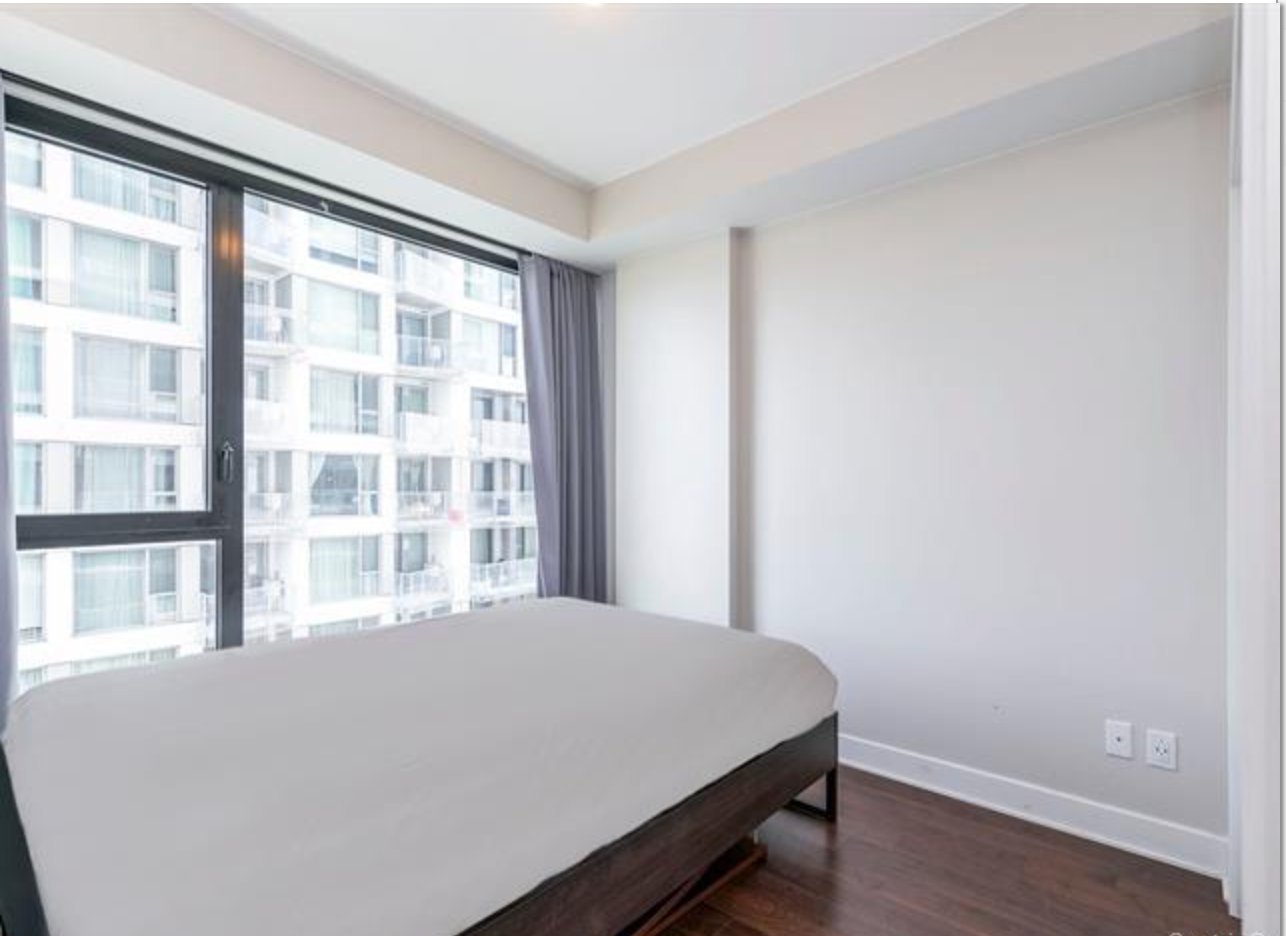
Bedroom
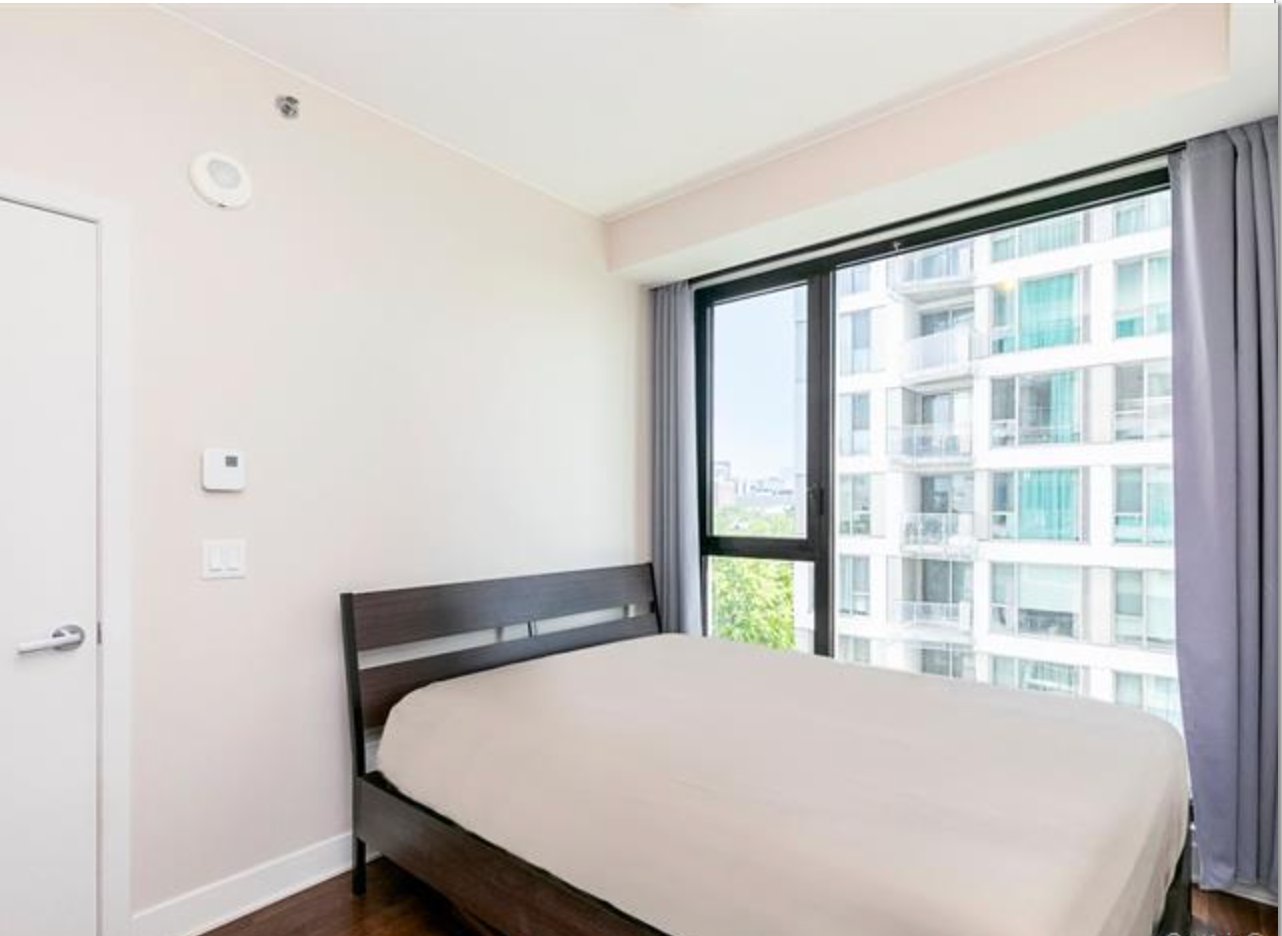
Bedroom
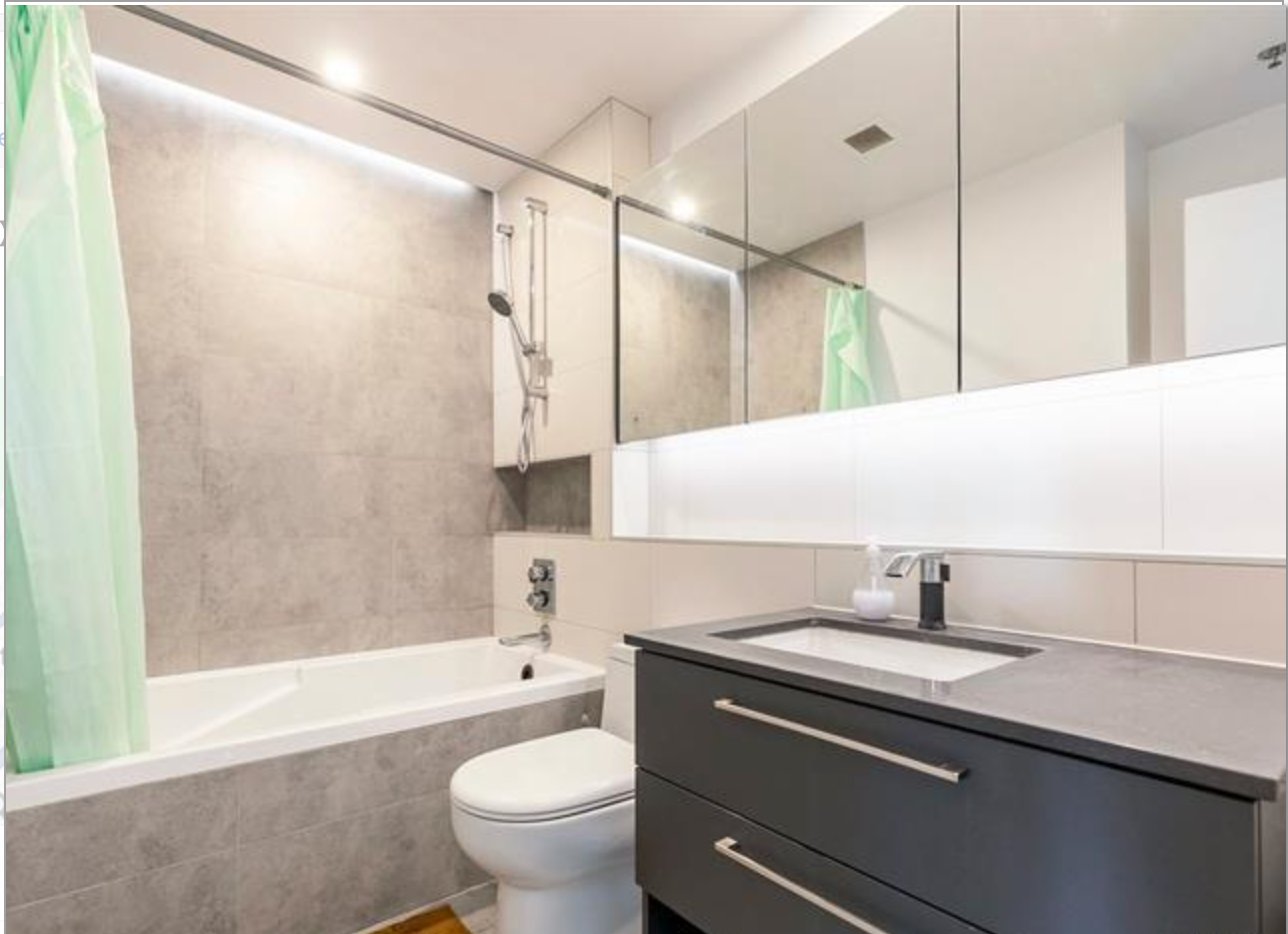
Bathroom
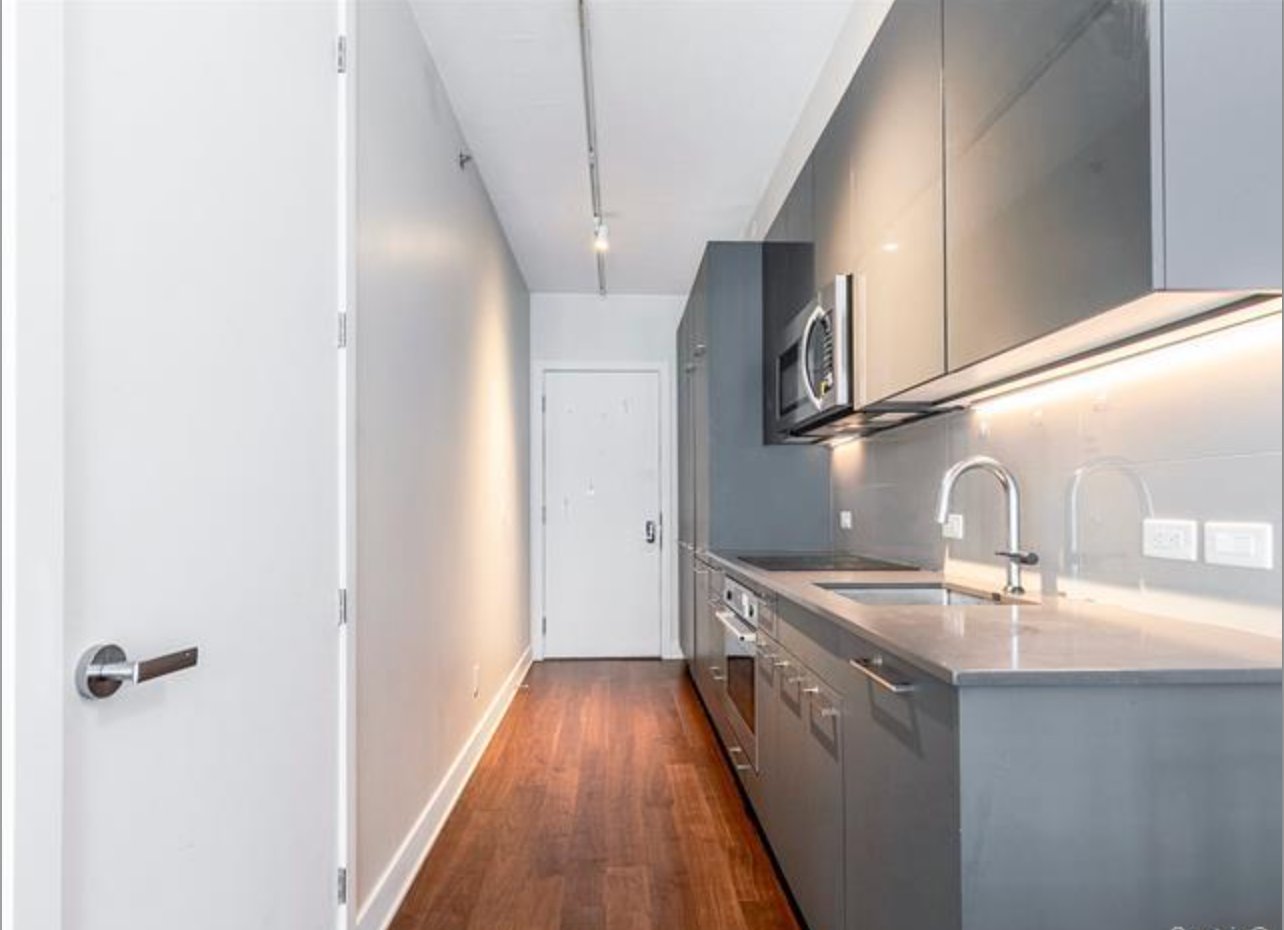
Kitchen
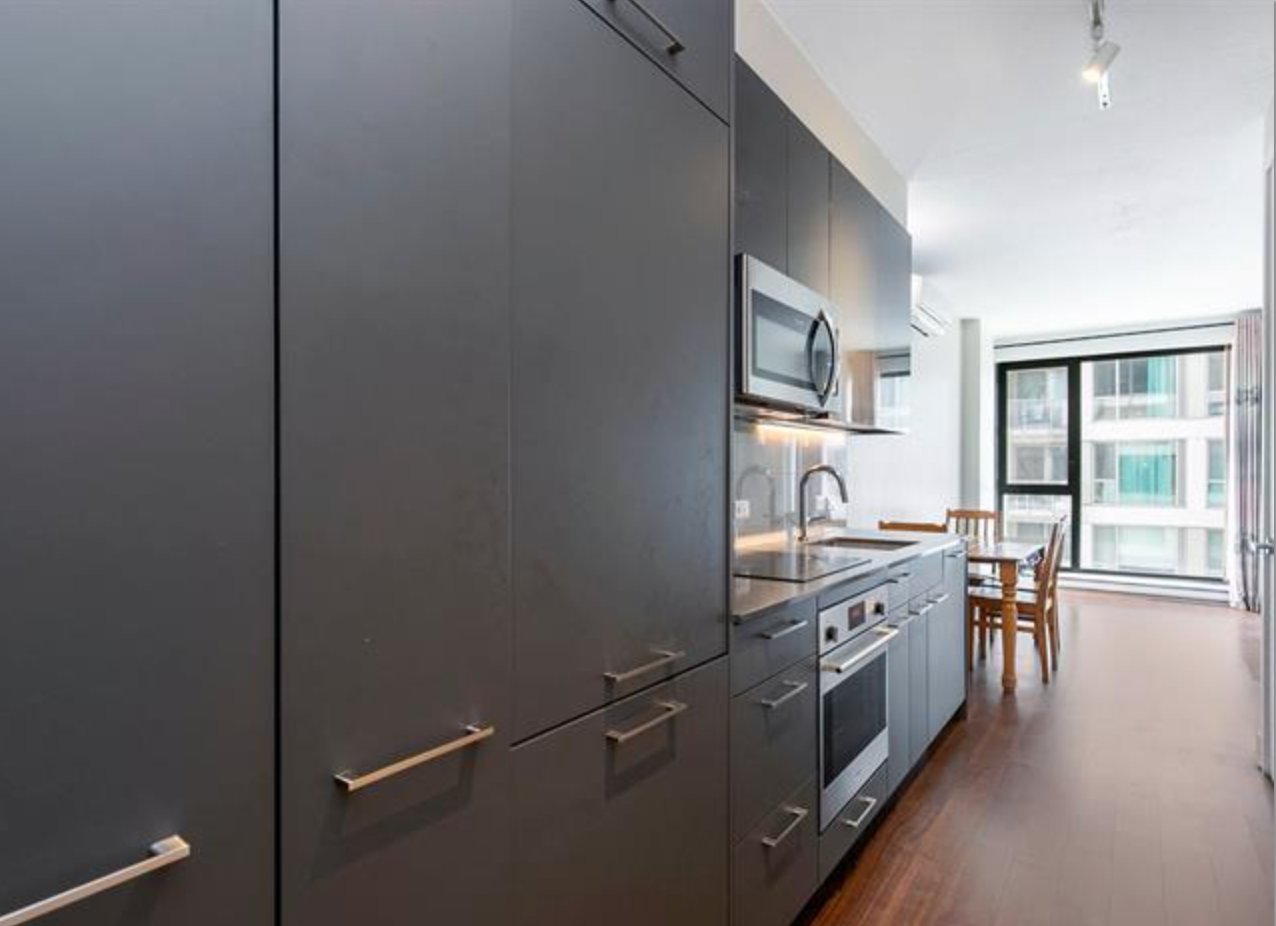
Kitchen
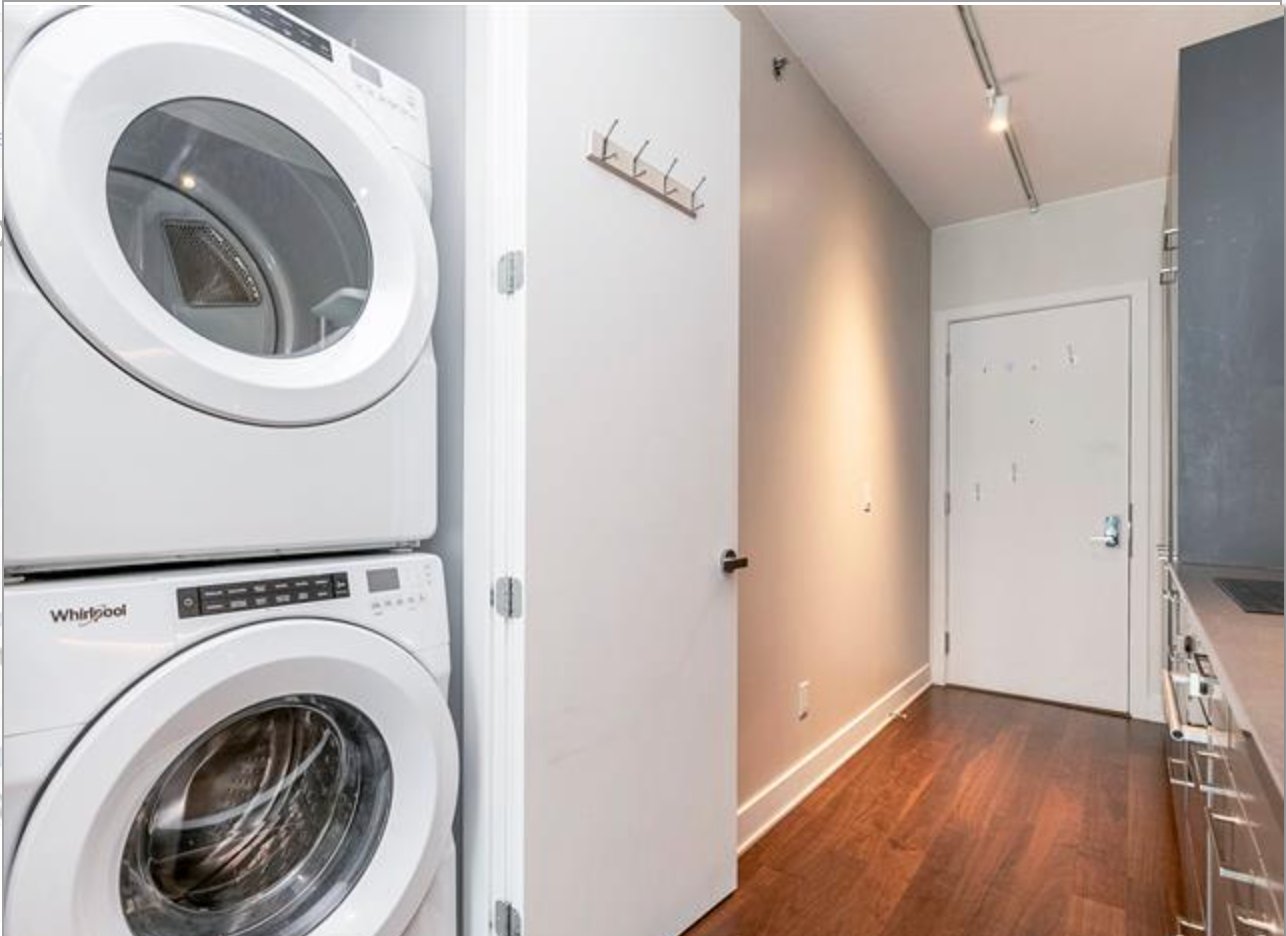
Laundry room
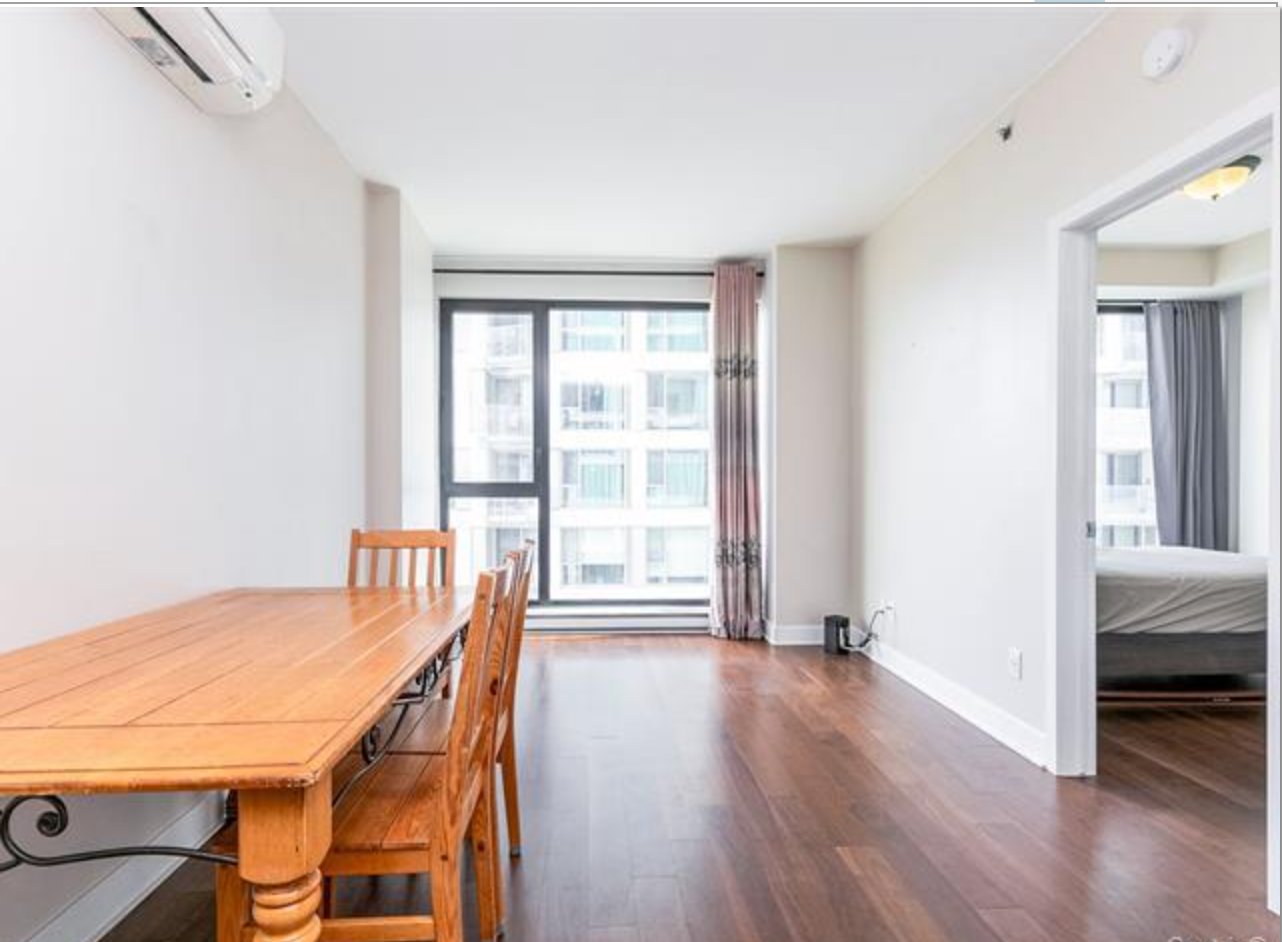
Living room
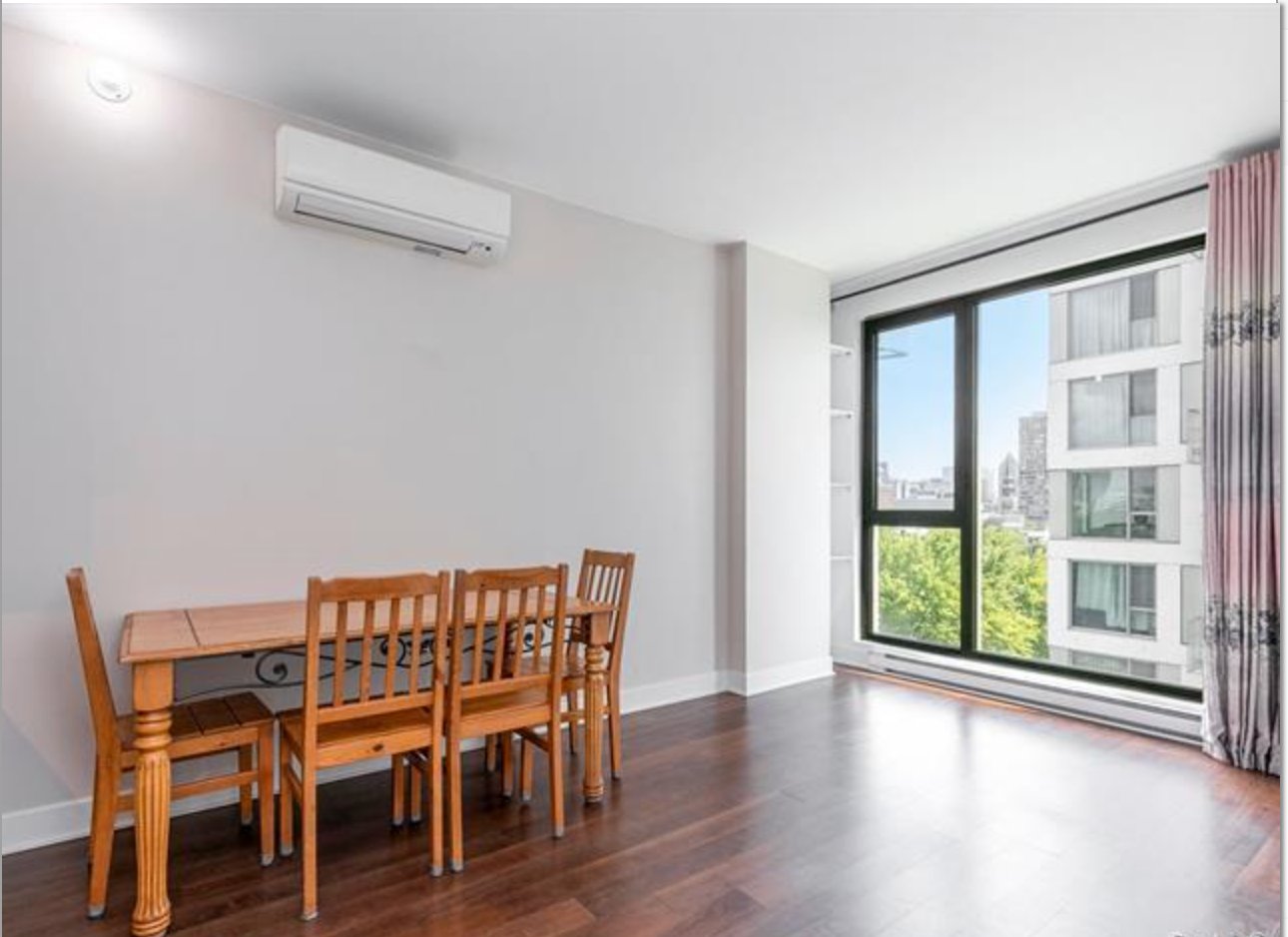
Living room
|
|
Description
Welcome to Union Parc Phase 2! This bright 8th-floor condo boasts floor-to-ceiling windows, and a sleek kitchen with stunning views. Enjoy top amenities like pools, a gym, and an urban chalet. Steps from Atwater Metro, Dawson, Concordia, and all services. Experience urban luxury--book your visit today!
*** Building amenities:
- Spacious lobby with a reception desk
- Heated indoor pool and rooftop pool
- Large gym including a mini gym for children and a sauna;
- Rooftop terrace with relaxation and BBQ area
- Rooftop garden
- Reservable conference room
*** Location:
- 5 mins walk from Metro Atwater
- Easy access to the highway
- Near Sainte-Catherine Street West
- Close to Dawson College, Lasalle College, Concordia
University and McGill University
- Near shopping center, cinema, supermarkets, restaurants,
hospitals and banks
- Walking distance from the Atwater market and the famous
Notre-Dame street
- Spacious lobby with a reception desk
- Heated indoor pool and rooftop pool
- Large gym including a mini gym for children and a sauna;
- Rooftop terrace with relaxation and BBQ area
- Rooftop garden
- Reservable conference room
*** Location:
- 5 mins walk from Metro Atwater
- Easy access to the highway
- Near Sainte-Catherine Street West
- Close to Dawson College, Lasalle College, Concordia
University and McGill University
- Near shopping center, cinema, supermarkets, restaurants,
hospitals and banks
- Walking distance from the Atwater market and the famous
Notre-Dame street
Inclusions: Stove, fridge, washer, dryer, dishwasher, 1 Garage, 1 locker.
Exclusions : N/A
| BUILDING | |
|---|---|
| Type | Apartment |
| Style | Detached |
| Dimensions | 0x0 |
| Lot Size | 0 |
| EXPENSES | |
|---|---|
| Co-ownership fees | $ 2436 / year |
| Municipal Taxes (2024) | $ 2439 / year |
| School taxes (2024) | $ 313 / year |
|
ROOM DETAILS |
|||
|---|---|---|---|
| Room | Dimensions | Level | Flooring |
| Living room | 9.3 x 14.7 P | Ground Floor | Wood |
| Kitchen | 6.9 x 14.1 P | Ground Floor | Wood |
| Bathroom | 6.4 x 8.3 P | Ground Floor | Ceramic tiles |
| Bedroom | 9.2 x 14.6 P | Ground Floor | Wood |
|
CHARACTERISTICS |
|
|---|---|
| Parking | Garage |
| Garage | Heated |
| Sewage system | Municipal sewer |
| Water supply | Municipality |
| Zoning | Residential |