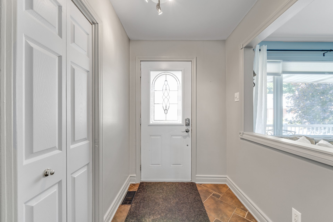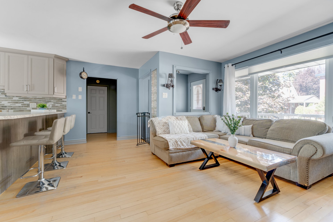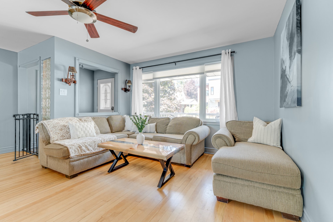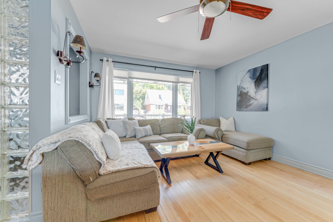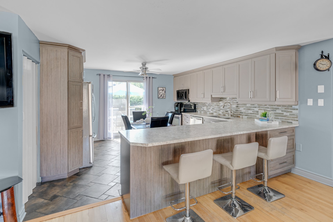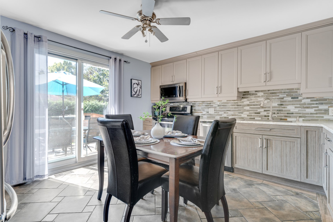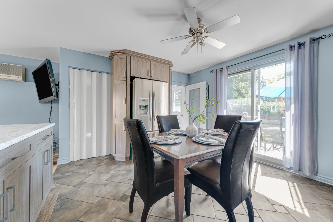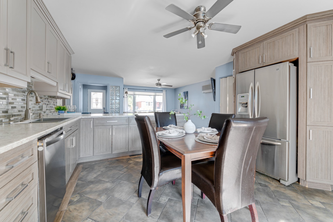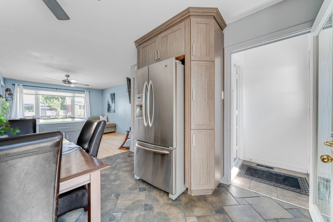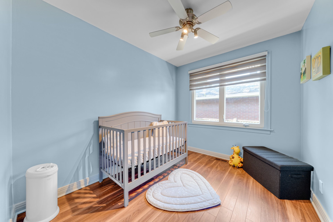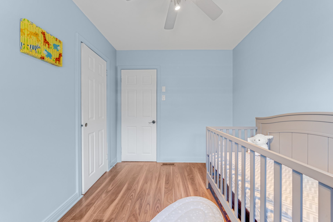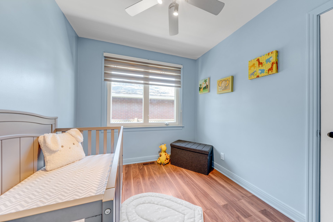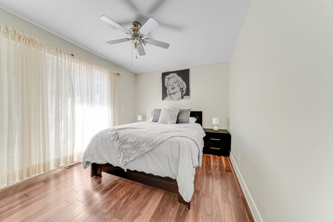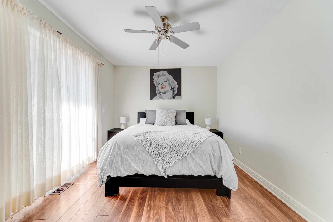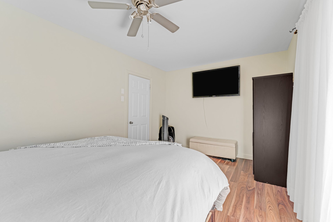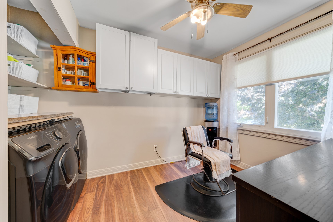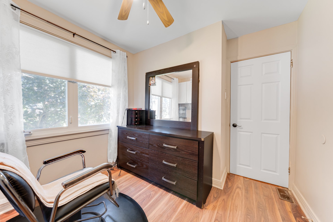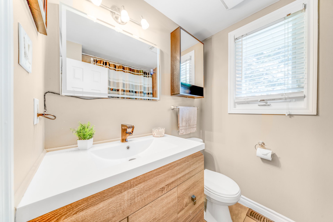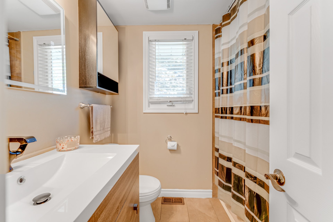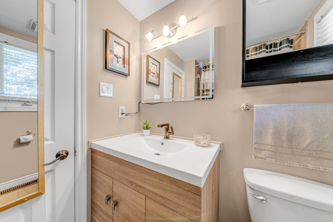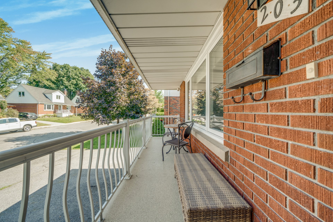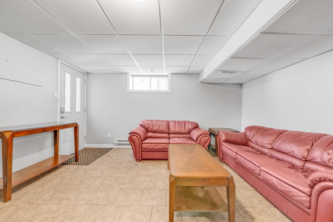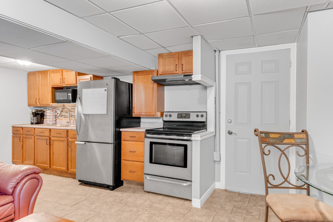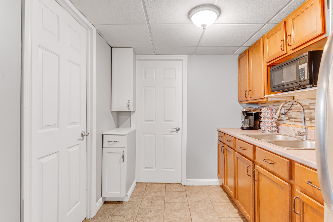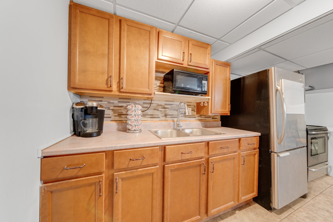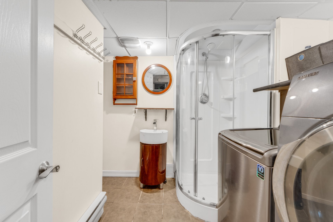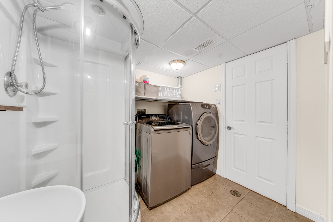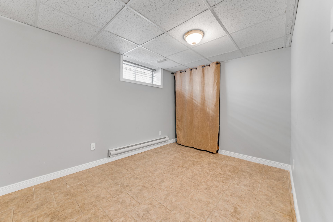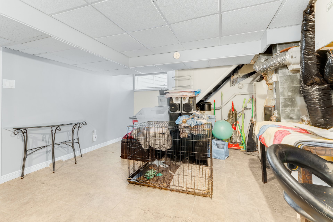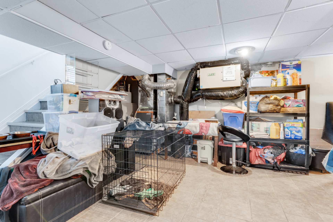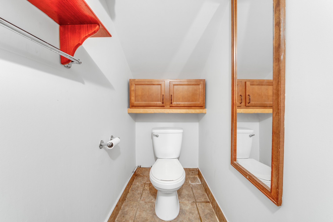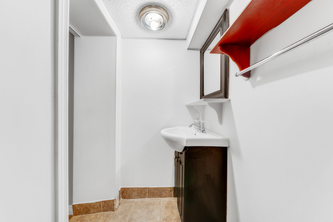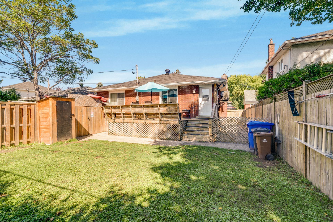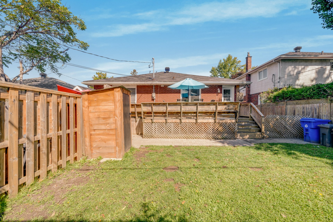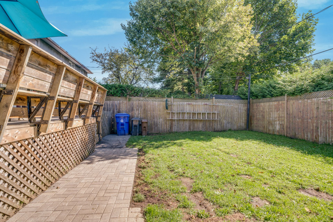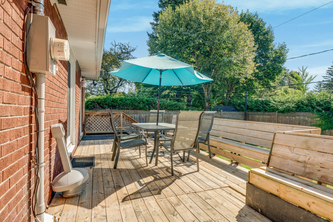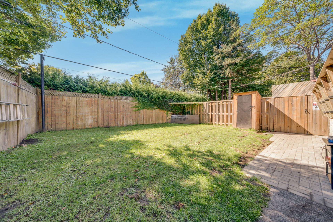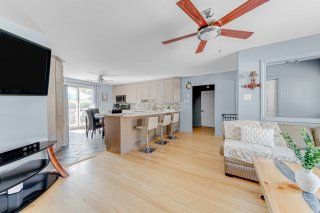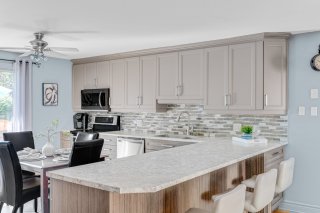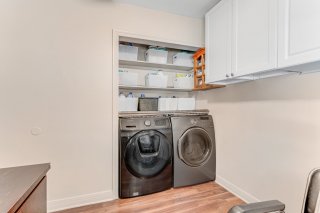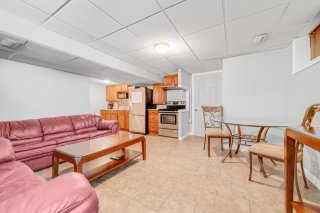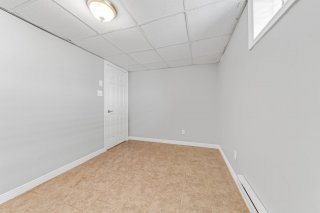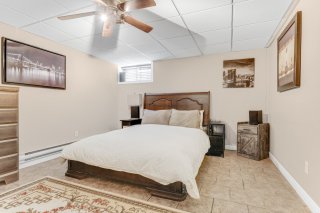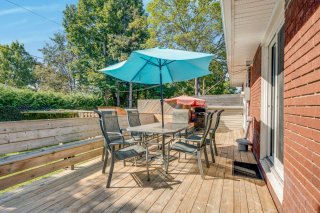203 Rue Bourque
Gatineau (Hull), QC J8Y
MLS: 12660326
2
Bedrooms
1
Baths
1
Powder Rooms
1958
Year Built
Description
Welcome on 203 Bourque, thus duplex bungalow ideally located in the sought-after Lac Des Fées area with 1 electric meters! On the main floor, you'll find a bright unit featuring 2 bedrooms, a laundry room, and a full bathroom, along with a private yard, separated from the basement unit. The basement unit offers 1 bedroom, 1 bathroom, 1 laundry room, and a separate entrance, providing optimal privacy. Located close to all essential services, including primary and secondary schools, grocery stores, and daycares, and less than 5 minutes from Ottawa, this property is a rare opportunity on the market! Contact us today!
- Both units are currently rented to family members, with
the possibility to adjust the rents in the future. Don't
miss this opportunity to invest or become a homeowner!
| BUILDING | |
|---|---|
| Type | Duplex |
| Style | Detached |
| Dimensions | 0x0 |
| Lot Size | 420.39 MC |
| EXPENSES | |
|---|---|
| Municipal Taxes (2024) | $ 3753 / year |
| School taxes (2024) | $ 288 / year |
| ROOM DETAILS | |||
|---|---|---|---|
| Room | Dimensions | Level | Flooring |
| Hallway | 6 x 5 P | Ground Floor | Ceramic tiles |
| Kitchen | 13.10 x 5.11 P | Basement | Ceramic tiles |
| Living room | 11.10 x 16 P | Ground Floor | Wood |
| Living room | 9.11 x 14 P | Basement | Ceramic tiles |
| Kitchen | 12.6 x 11 P | Ground Floor | Ceramic tiles |
| Dining room | 6 x 6 P | Basement | Ceramic tiles |
| Dining room | 12 x 6 P | Ground Floor | Wood |
| Bedroom | 8 x 11 P | Basement | Ceramic tiles |
| Bathroom | 7 x 5 P | Ground Floor | Ceramic tiles |
| Bathroom | 8 x 7 P | Basement | Ceramic tiles |
| Home office | 7 x 10 P | Ground Floor | Floating floor |
| Primary bedroom | 9.10 x 15.6 P | Ground Floor | Wood |
| Bedroom | 8 x 9 P | Ground Floor | Wood |
| Family room | 13 x 13 P | Basement | Ceramic tiles |
| Bedroom | 12 x 16 P | Basement | Ceramic tiles |
| CHARACTERISTICS | |
|---|---|
| Basement | 6 feet and over, Finished basement, Separate entrance |
| Driveway | Asphalt |
| Roofing | Asphalt shingles |
| Proximity | Bicycle path, Cegep, Daycare centre, Elementary school, High school, Highway, Hospital, Park - green area, Public transport |
| Siding | Brick, Vinyl |
| Equipment available | Central air conditioning, Wall-mounted air conditioning |
| Foundation | Concrete block |
| Window type | Crank handle |
| Heating system | Electric baseboard units |
| Heating energy | Electricity |
| Landscaping | Fenced |
| Topography | Flat |
| Cupboard | Melamine, Thermoplastic |
| Sewage system | Municipal sewer |
| Water supply | Municipality |
| Parking | Outdoor |
| Windows | PVC |
| Zoning | Residential |
| Available services | Yard |
Matrimonial
Age
Household Income
Age of Immigration
Common Languages
Education
Ownership
Gender
Construction Date
Occupied Dwellings
Employment
Transportation to work
Work Location
Map
Loading maps...

