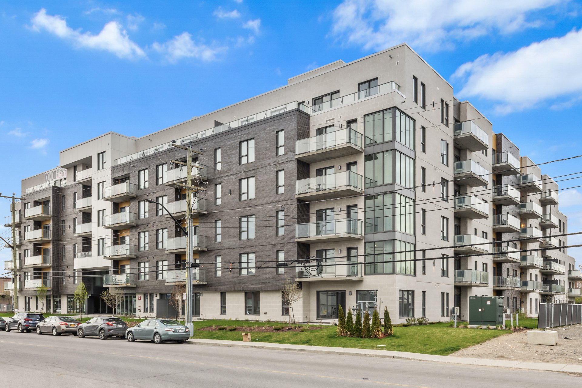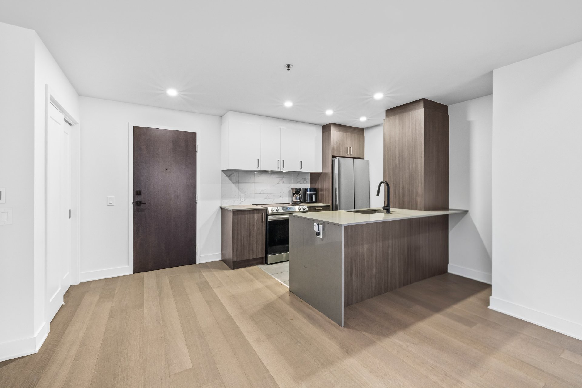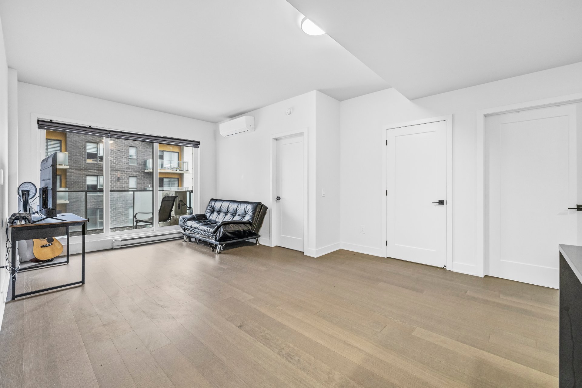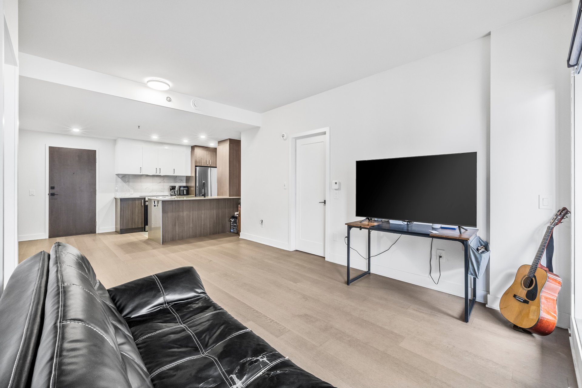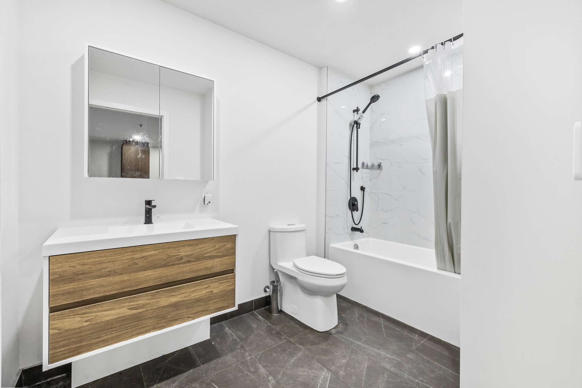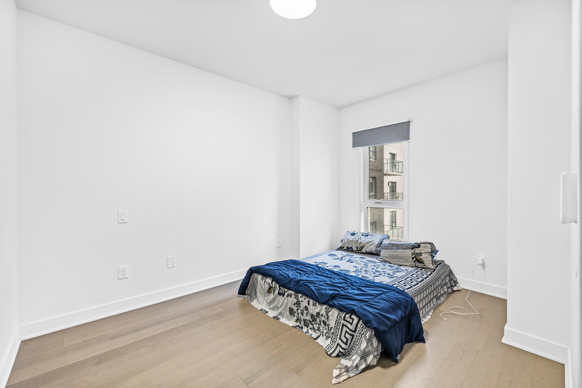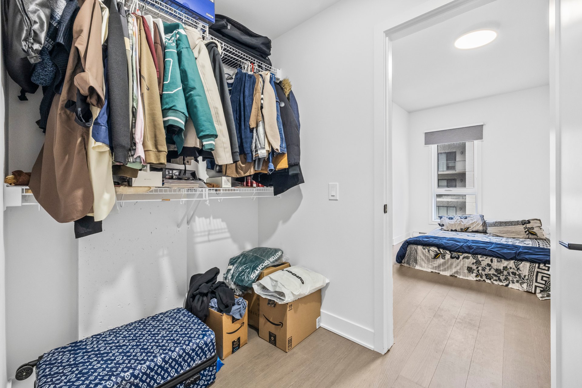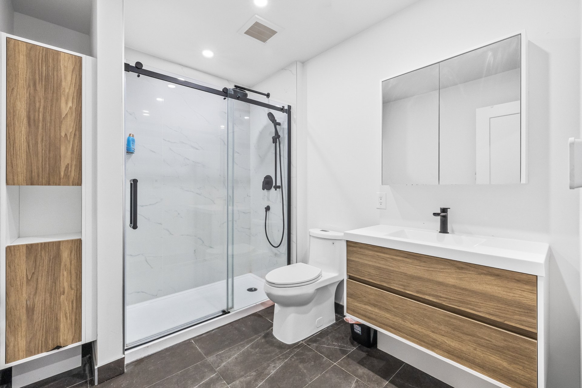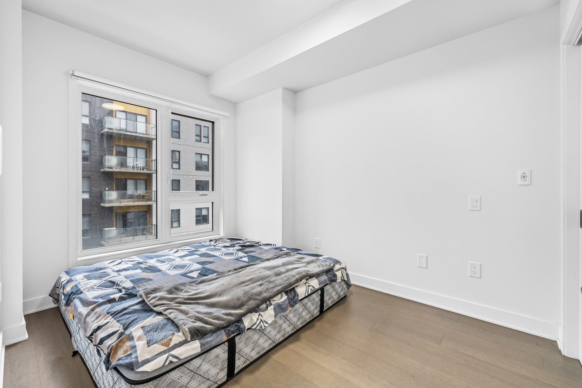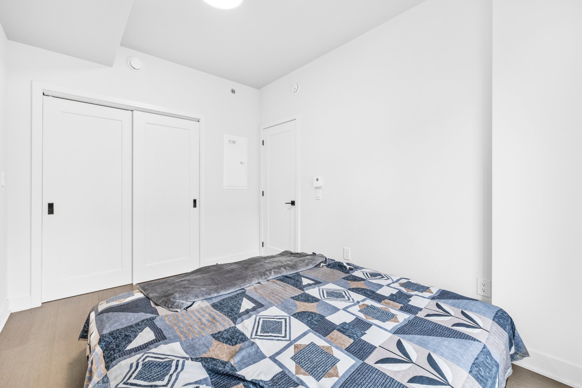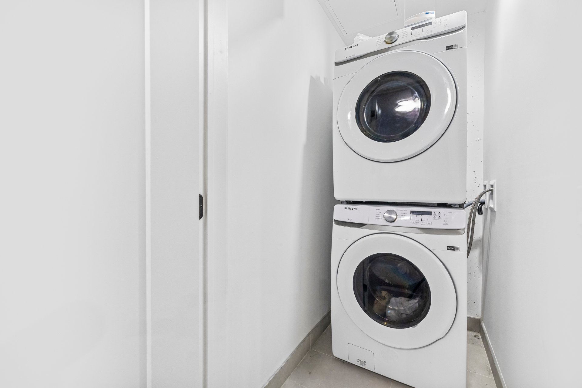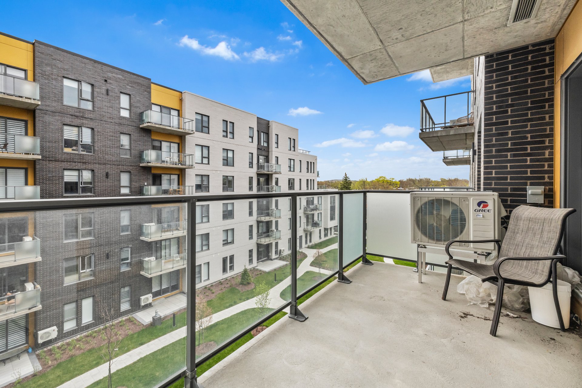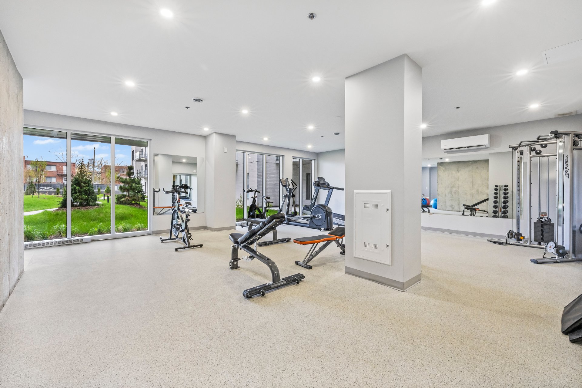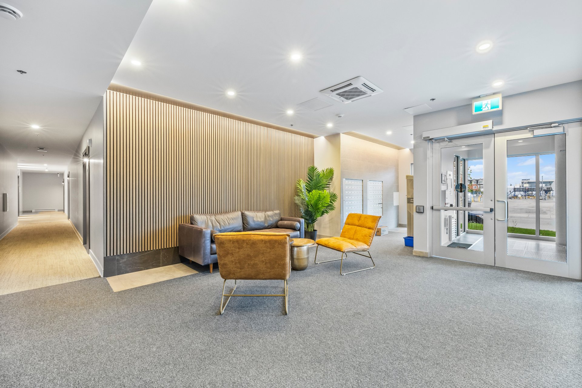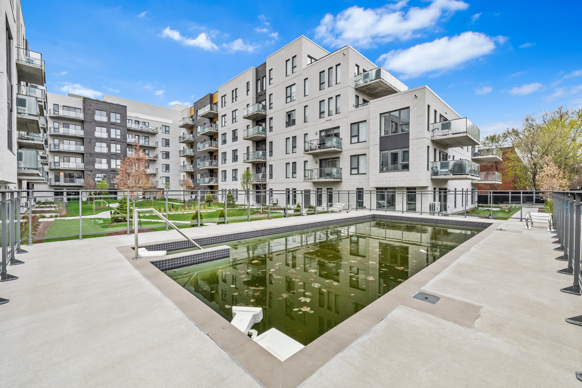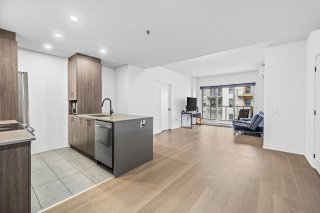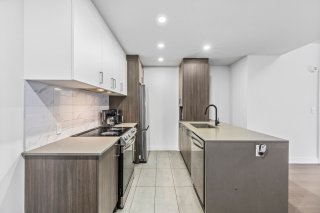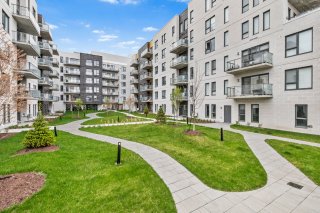2030 Rue Lucien Thimens
Montréal (Saint-Laurent), QC H4R
MLS: 28048171
$2,150/M
2
Bedrooms
2
Baths
0
Powder Rooms
2024
Year Built
Description
Welcome to 2030 Rue Lucien-Thimens, apt.408. This 2 bedrooms, 2 bathrooms condo has an open-concept layout, complete with a modern kitchen with quartz countertops, 5 brand new appliances and high quality finishes. Spacious unit, 10 feet ceiling on the main floor. This condo project is surrounded by several parks and green spaces, within walking distance of restaurants, shops and services, everything is nearby to make your daily life easier. Walking paths, bike paths, library, pools, sports centre, access to major highways. Come book your visit today!
Welcome to 2030 Rue Lucien-Thimens, apt.408. This 2
bedrooms, 2 bathrooms condo has an open-concept layout,
complete with a modern kitchen with quartz countertops, 5
brand new appliances and high quality finishes. Spacious
unit, 10 feet ceiling on the main floor. This condo project
is surrounded by several parks and green spaces, within
walking distance of restaurants, shops and services,
everything is nearby to make your daily life easier.
Walking paths, bike paths, library, pools, sports centre,
access to major highways. Come book your visit today!
At the lessor's request, the following rules shall apply to
the rental of the immovable:
- The LESSEE shall provide confirmation of employment +
last 2 pay stubs
- All offers must be accompanied by an Equifax credit
report, at the Lessee's expense
- Proof of liability insurance is required before occupancy
(minimum coverage 2M)
- Non-smoking unit (cigarettes, cannabis or other)
- References from previous landlord required (If any)
- Last years T4 slip
| BUILDING | |
|---|---|
| Type | Apartment |
| Style | Detached |
| Dimensions | 0x0 |
| Lot Size | 0 |
| EXPENSES | |
|---|---|
| N/A |
| ROOM DETAILS | |||
|---|---|---|---|
| Room | Dimensions | Level | Flooring |
| Living room | 11 x 18.1 P | 4th Floor | Floating floor |
| Kitchen | 8.7 x 8.6 P | 4th Floor | Floating floor |
| Primary bedroom | 9.9 x 15.2 P | 4th Floor | Floating floor |
| Bedroom | 8.10 x 11.5 P | 4th Floor | Floating floor |
| Bathroom | 5.3 x 8.6 P | 4th Floor | Ceramic tiles |
| Bathroom | 6.5 x 10.2 P | 4th Floor | Ceramic tiles |
| CHARACTERISTICS | |
|---|---|
| Equipment available | Alarm system, Central air conditioning, Central heat pump, Entry phone, Ventilation system, Wall-mounted air conditioning |
| Garage | Attached, Fitted |
| Available services | Balcony/terrace, Bicycle storage area, Common areas, Exercise room, Outdoor pool, Roof terrace, Visitor parking, Yard |
| Proximity | Bicycle path, Cegep, Daycare centre, Elementary school, Golf, High school, Highway, Hospital, Park - green area, Public transport, Réseau Express Métropolitain (REM), University |
| Heating system | Electric baseboard units |
| Heating energy | Electricity |
| Easy access | Elevator |
| Parking | Garage |
| Pool | Indoor |
| Sewage system | Municipal sewer |
| Water supply | Municipality |
| Zoning | Residential |
| Restrictions/Permissions | Short-term rentals not allowed, Smoking not allowed |
Matrimonial
Age
Household Income
Age of Immigration
Common Languages
Education
Ownership
Gender
Construction Date
Occupied Dwellings
Employment
Transportation to work
Work Location
Map
Loading maps...
