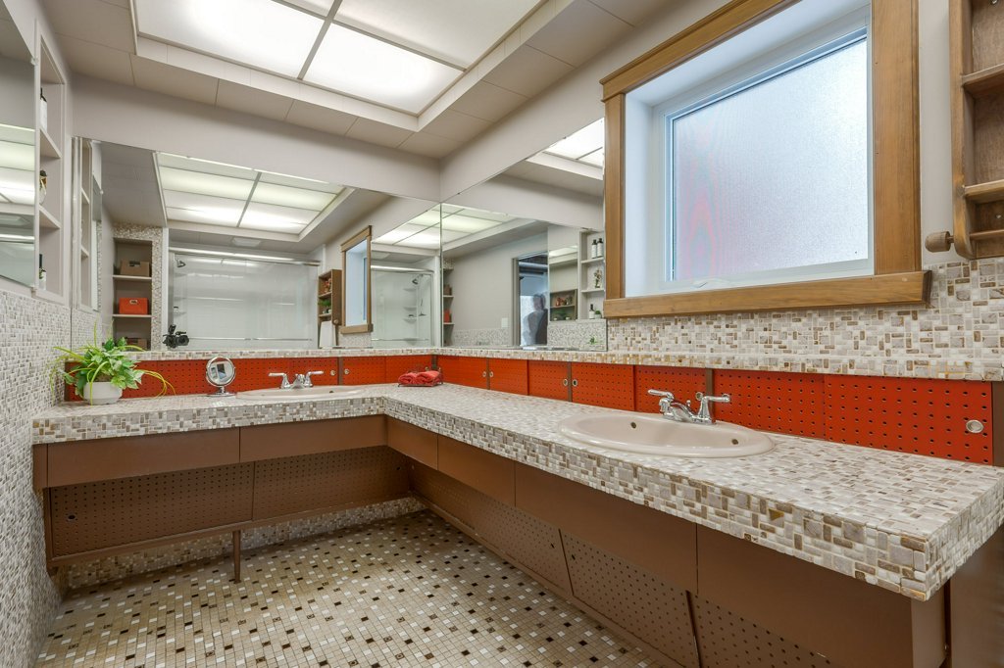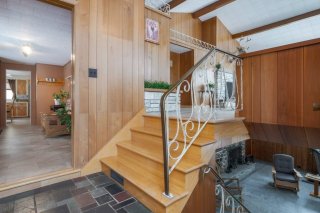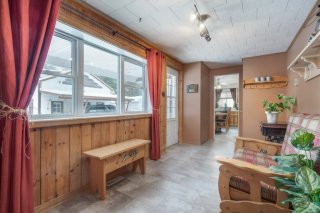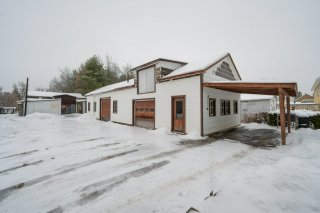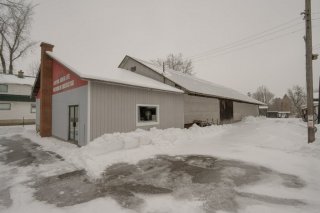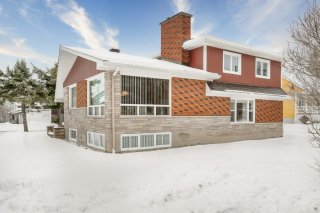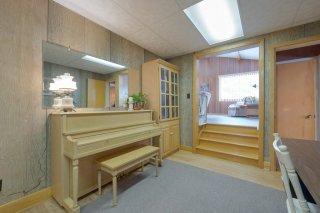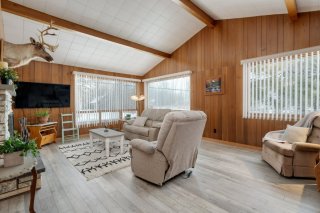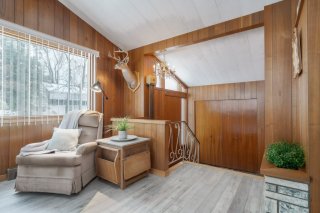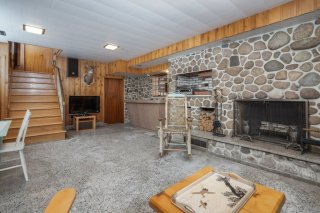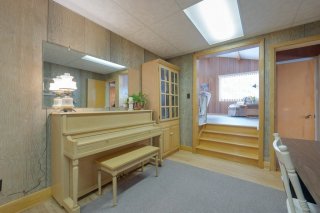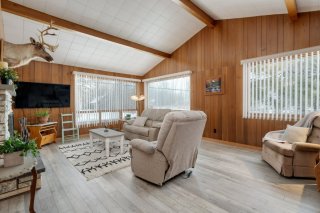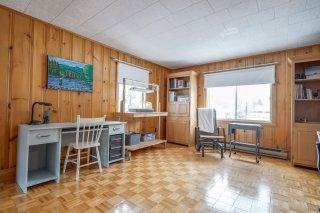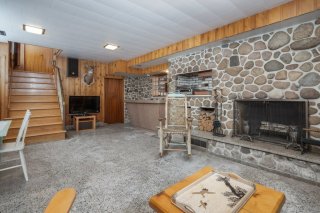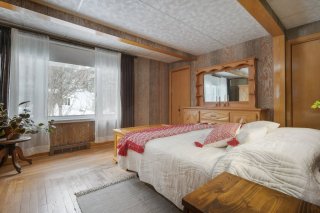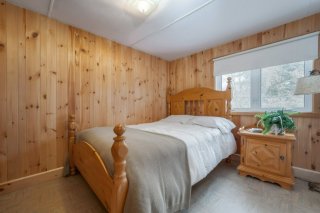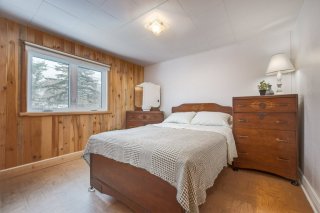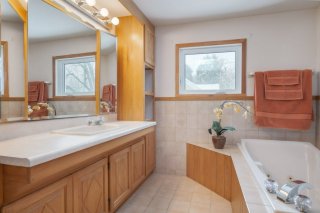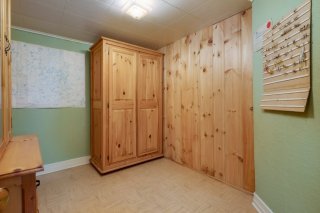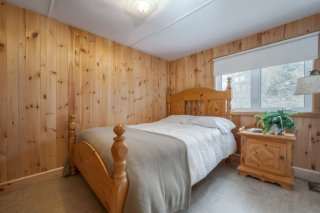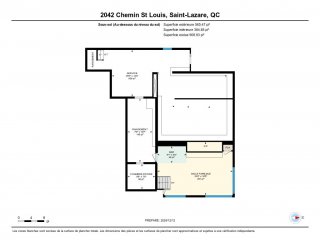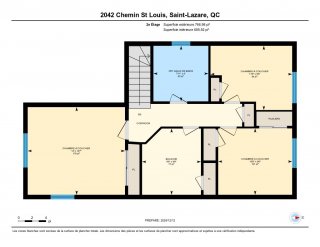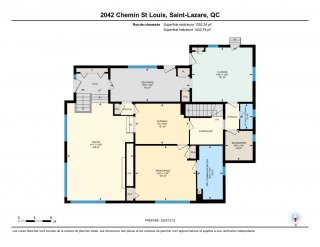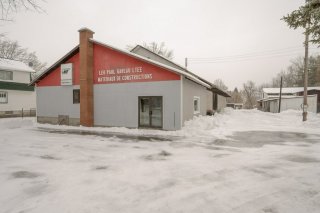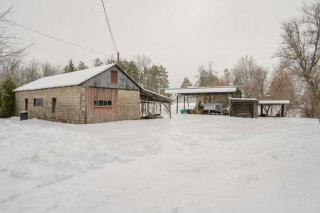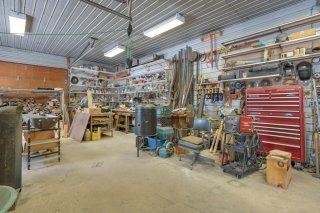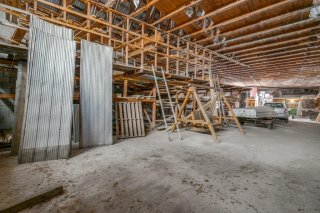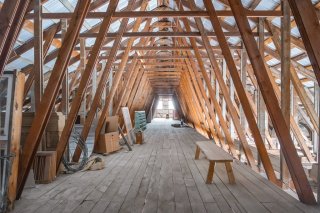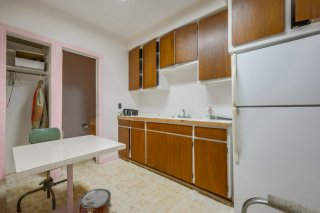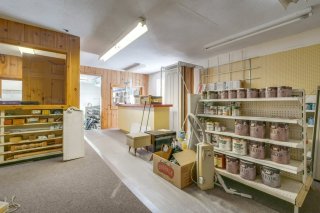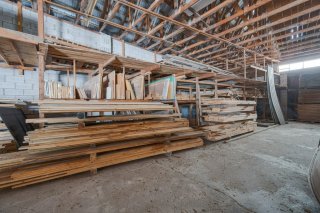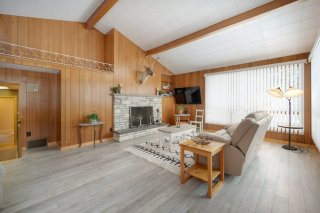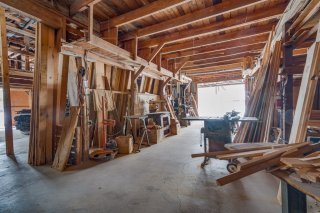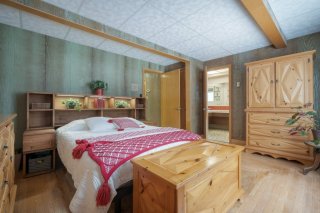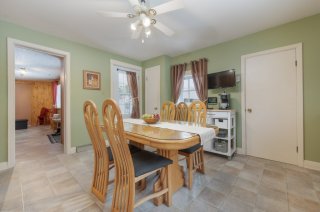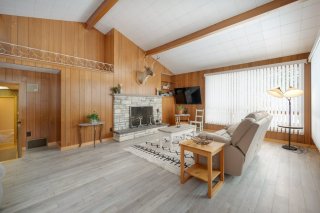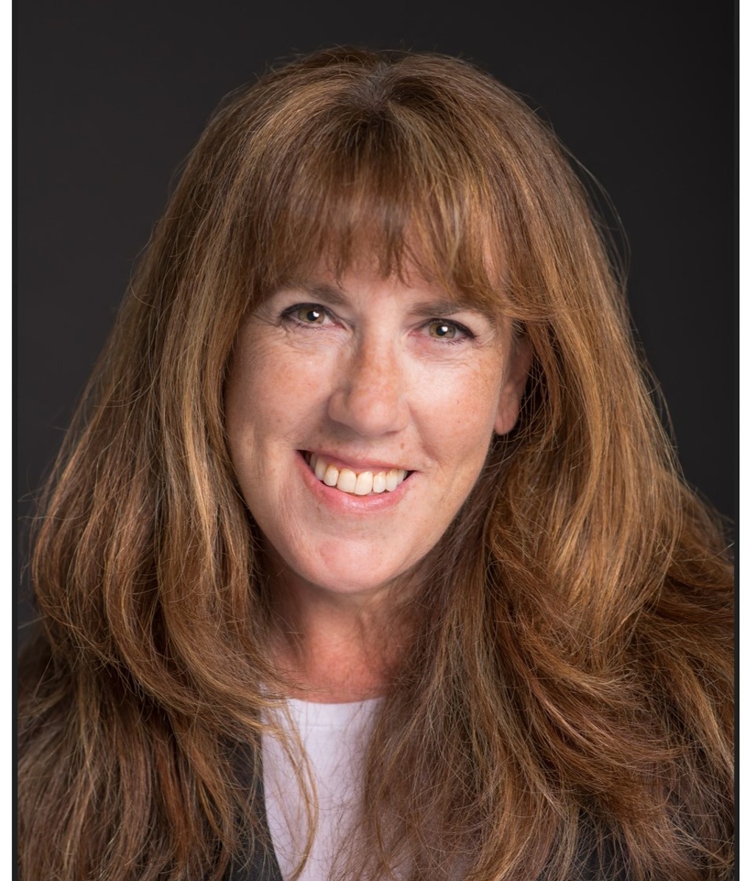2042Z Ch. St Louis
Saint-Lazare, QC J7T
MLS: 19814082
$990,000
4
Bedrooms
2
Baths
1
Powder Rooms
1942
Year Built
Description
Seize this incredible chance to own a unique agricultural property with lots of possibilities! Whether you're looking for a working farm, equestrian estate, homestead, or a mixed-use business opportunity, this exceptional property has everything you need. First time on the market, this former sawmill is zoned agricultural/semi-commercial and features a spacious family home, multiple outbuildings, and extensive workshop and storage facilities. With its ideal location near St-Lazare, downtown Vaudreuil, and major highways (20, 30, 40), on a very desirable street of St-Lazare, perfect place to establish your dream farm or agri-business.
THE LAND & OUTBUILDINGS:
Zoned for farming, livestock, or equestrian use
Large 3-door garage with heated workshop
Commercial storefront with an enormous warehouse--perfect
for farm supplies, equipment storage, greenhouse
Additional workshop & warehouse space for agricultural
machinery, woodworking, or other uses.
MAIN RESIDENCE:
A beautifully maintained side-split home full of vintage
charm, featuring:
- Charming sun-filled eat-in kitchen
- Large mudroom
- Main floor office, laundry & powder room
- Primary suite on the main floor with ensuite bathroom
- Living room with vaulted ceiling & wood-burning fireplace
- Three second-floor bedrooms, plus storage room
- Full bathroom with jetted tub
- Semi-finished basement with a family room & second
fireplace, plus abundant storage
TECHNICAL DETAILS:
Oil furnace & heat pump
- 200 amp electrical panel
- Garage with workshop (woodstove as is)
- 100 amp electrical panel in garage
Note: Specialized woodworking equipment is available for
sale separately. Contact the broker for details.
This is a one-of-a-kind opportunity for those seeking an
agricultural lifestyle with ample space for farming,
business, or both!
Virtual Visit
| BUILDING | |
|---|---|
| Type | Hobby Farm |
| Style | |
| Dimensions | 39.8x34.1 P |
| Lot Size | 64867 PC |
| EXPENSES | |
|---|---|
| Municipal Taxes (2024) | $ 4200 / year |
| School taxes (2024) | $ 369 / year |
| ROOM DETAILS | |||
|---|---|---|---|
| Room | Dimensions | Level | Flooring |
| Hallway | 19.3 x 8.2 P | Ground Floor | |
| Kitchen | 14.8 x 13.3 P | Ground Floor | |
| Washroom | 3 x 6.2 P | Ground Floor | Ceramic tiles |
| Laundry room | 6.8 x 7.4 P | Ground Floor | |
| Home office | 13 x 9.10 P | Ground Floor | Wood |
| Primary bedroom | 14.9 x 13.4 P | Ground Floor | Wood |
| Bathroom | 6.3 x 13.1 P | Ground Floor | Ceramic tiles |
| Living room | 16.1 x 23.9 P | Ground Floor | Floating floor |
| Bedroom | 11.9 x 9.3 P | 2nd Floor | |
| Bedroom | 10.8 x 9.6 P | 2nd Floor | |
| Bedroom | 14 x 12.7 P | 2nd Floor | Parquetry |
| Home office | 8.5 x 9.6 P | 2nd Floor | |
| Family room | 23.2 x 16.5 P | Basement | |
| Workshop | 7.8 x 19.7 P | Basement | |
| CHARACTERISTICS | |
|---|---|
| Bathroom / Washroom | Adjoining to primary bedroom |
| Proximity | Alpine skiing, Bicycle path, Cegep, Cross-country skiing, Daycare centre, Elementary school, Golf, High school, Highway, Hospital, Park - green area, Public transport, University |
| Driveway | Asphalt |
| Roofing | Asphalt shingles |
| Carport | Attached |
| Garage | Detached |
| Topography | Flat |
| Parking | Garage, In carport, Outdoor |
| Water supply | Municipality |
| Basement | Partially finished |
| Windows | PVC |
| Sewage system | Septic tank |
| Cupboard | Wood |
| Hearth stove | Wood fireplace |
Matrimonial
Age
Household Income
Age of Immigration
Common Languages
Education
Ownership
Gender
Construction Date
Occupied Dwellings
Employment
Transportation to work
Work Location
Map
Loading maps...










































