2077 Rue de Bavière, Laval (Vimont), QC H7M4Y7 $549,000
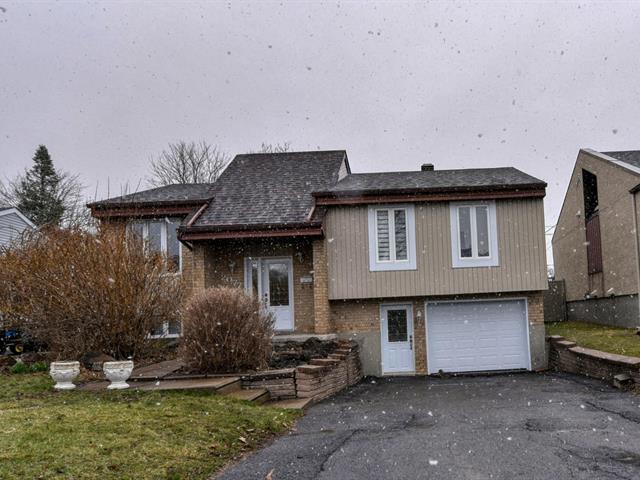
Frontage
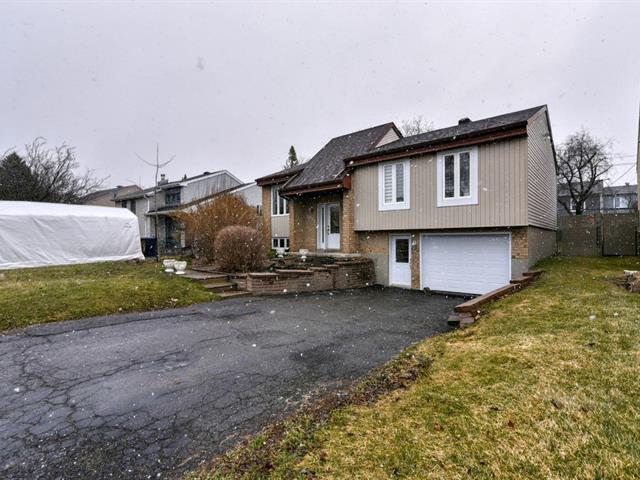
Frontage
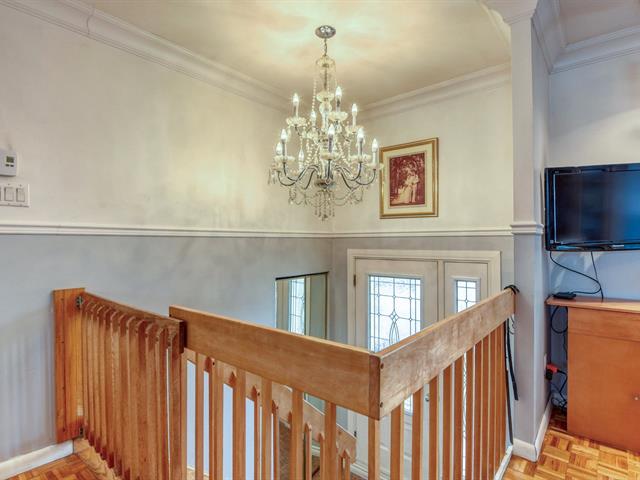
Exterior entrance
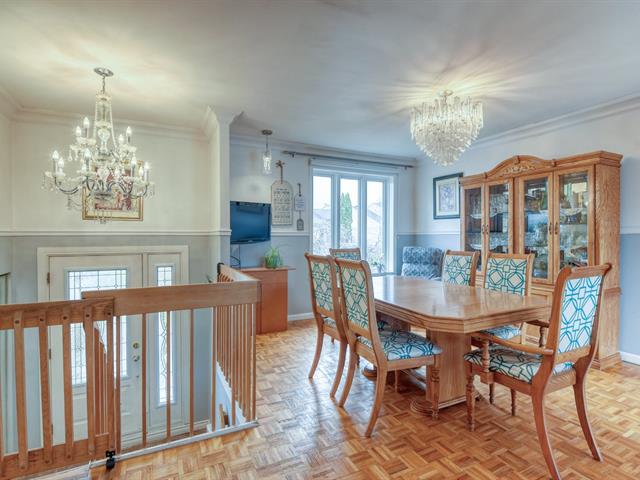
Dining room
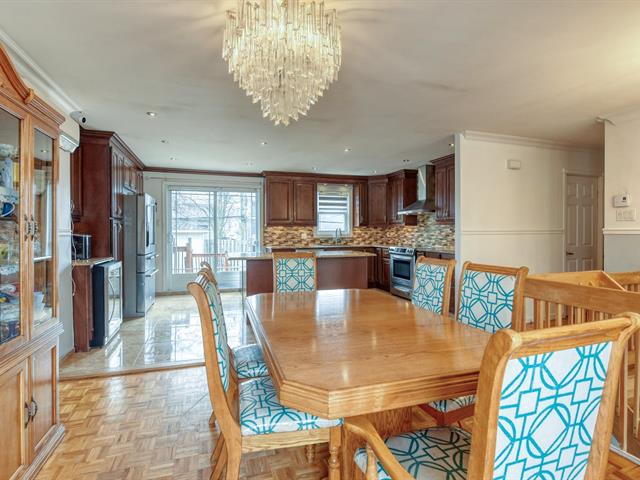
Dining room
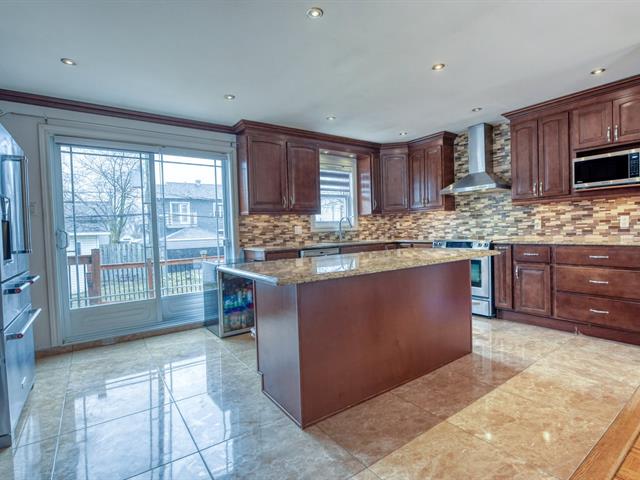
Kitchen
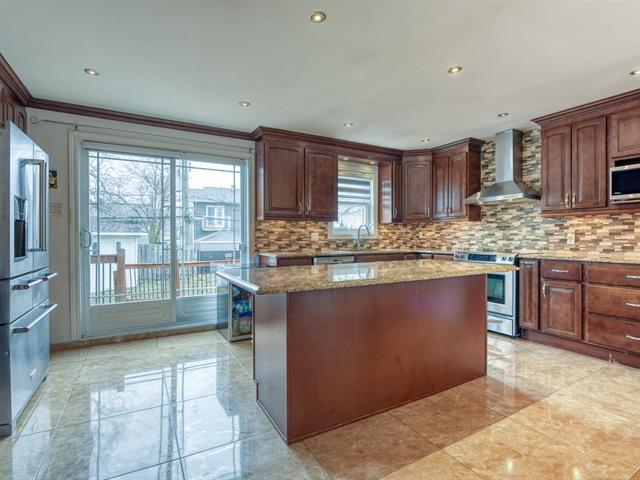
Kitchen
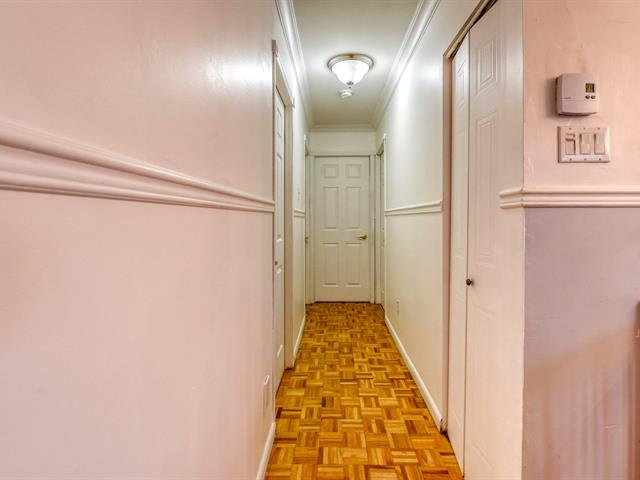
Hallway
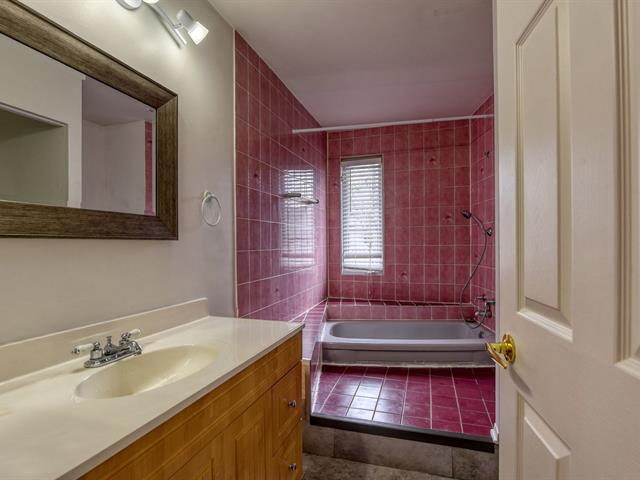
Bathroom
|
|
Description
Incredible opportunity in one of the city's most sought-after neighborhoods! This 3-bedroom, 2 full bath split-level sits on over 5,000 sq ft of land and offers endless potential. Just minutes from the highway, schools, shopping, and all amenities. With some updates and personal touches, this could be the perfect family home or a great investment project. Spacious layout, great bones, and unbeatable location--don't miss your chance to transform this property into something special!
Property Features:
3 Spacious Bedrooms -- Plenty of room for family or guests.
2 Full Bathrooms -- Functional layout for convenience and
comfort.
Large Lot (Over 5,000 sq ft) -- Ideal for outdoor living,
gardening, or future expansion. Bungalow Layout --
Single-level living, perfect for all ages.
Excellent Location -- In a quiet, desirable,
family-friendly neighborhood.
Proximity to Highway -- Easy commuting and quick access to
surrounding areas.
Near All Amenities -- Close to schools, shopping,
restaurants, and public transit. Strong Investment
Potential -- Great bones, ready for renovations or personal
upgrades. Bright Interior -- Potential for open-concept
living and great natural light.
Private Yard -- Space for entertaining, pets, or kids to
play.
Driveway/Parking -- Off-street parking for added
convenience.
Fixer-Upper Opportunity -- Perfect for buyers looking to
add value and make it their own
3 Spacious Bedrooms -- Plenty of room for family or guests.
2 Full Bathrooms -- Functional layout for convenience and
comfort.
Large Lot (Over 5,000 sq ft) -- Ideal for outdoor living,
gardening, or future expansion. Bungalow Layout --
Single-level living, perfect for all ages.
Excellent Location -- In a quiet, desirable,
family-friendly neighborhood.
Proximity to Highway -- Easy commuting and quick access to
surrounding areas.
Near All Amenities -- Close to schools, shopping,
restaurants, and public transit. Strong Investment
Potential -- Great bones, ready for renovations or personal
upgrades. Bright Interior -- Potential for open-concept
living and great natural light.
Private Yard -- Space for entertaining, pets, or kids to
play.
Driveway/Parking -- Off-street parking for added
convenience.
Fixer-Upper Opportunity -- Perfect for buyers looking to
add value and make it their own
Inclusions: Thermopump, dishwasher, blinds, curtains, central vacuum and accessories
Exclusions : Kitchen chandelier, mini fridge, wine fridge, gazebo
| BUILDING | |
|---|---|
| Type | Split-level |
| Style | Detached |
| Dimensions | 7.79x12.04 M |
| Lot Size | 487.74 MC |
| EXPENSES | |
|---|---|
| Energy cost | $ 218 / year |
| Municipal Taxes (2025) | $ 3607 / year |
| School taxes (2024) | $ 367 / year |
|
ROOM DETAILS |
|||
|---|---|---|---|
| Room | Dimensions | Level | Flooring |
| Hallway | 2.91 x 2.0 M | Ground Floor | Ceramic tiles |
| Dining room | 4.5 x 3.38 M | Ground Floor | Parquetry |
| Kitchen | 3.57 x 4.31 M | Ground Floor | Ceramic tiles |
| Hallway | 4.81 x 1.1 M | Ground Floor | Parquetry |
| Bathroom | 3.57 x 2.35 M | Ground Floor | Linoleum |
| Primary bedroom | 3.6 x 3.9 M | Ground Floor | Parquetry |
| Bedroom | 2.8 x 4.19 M | Ground Floor | Floating floor |
| Bedroom | 3.19 x 2.71 M | Ground Floor | Parquetry |
| Bedroom | 3.2 x 3.5 M | Basement | Floating floor |
| Living room | 4.77 x 3.54 M | Basement | Floating floor |
| Storage | 3.61 x 2.43 M | Basement | Floating floor |
| Bathroom | 2.4 x 3.5 M | Basement | Ceramic tiles |
|
CHARACTERISTICS |
|
|---|---|
| Windows | Aluminum, PVC, Wood |
| Roofing | Asphalt shingles |
| Proximity | Bicycle path, Cegep, Daycare centre, Elementary school, High school, Highway, Hospital, Park - green area, Public transport, University |
| Siding | Brick |
| Driveway | Double width or more |
| Heating system | Electric baseboard units |
| Heating energy | Electricity |
| Basement | Finished basement |
| Garage | Fitted, Heated |
| Parking | Garage, Outdoor |
| Sewage system | Municipal sewer |
| Water supply | Municipality |
| Foundation | Poured concrete |
| Zoning | Residential |
| Rental appliances | Water heater |