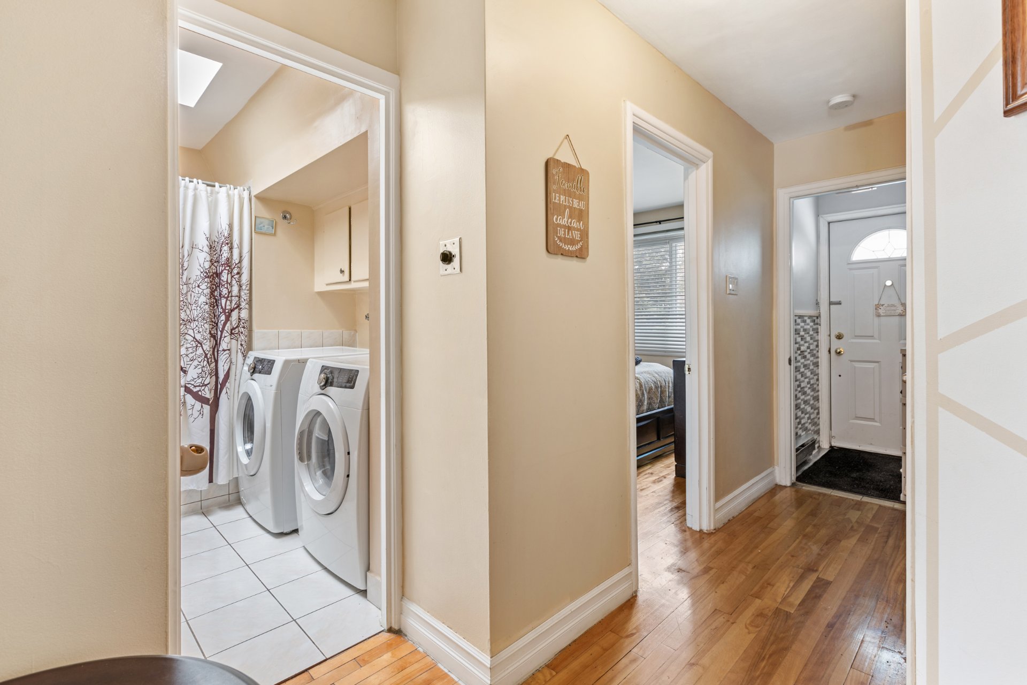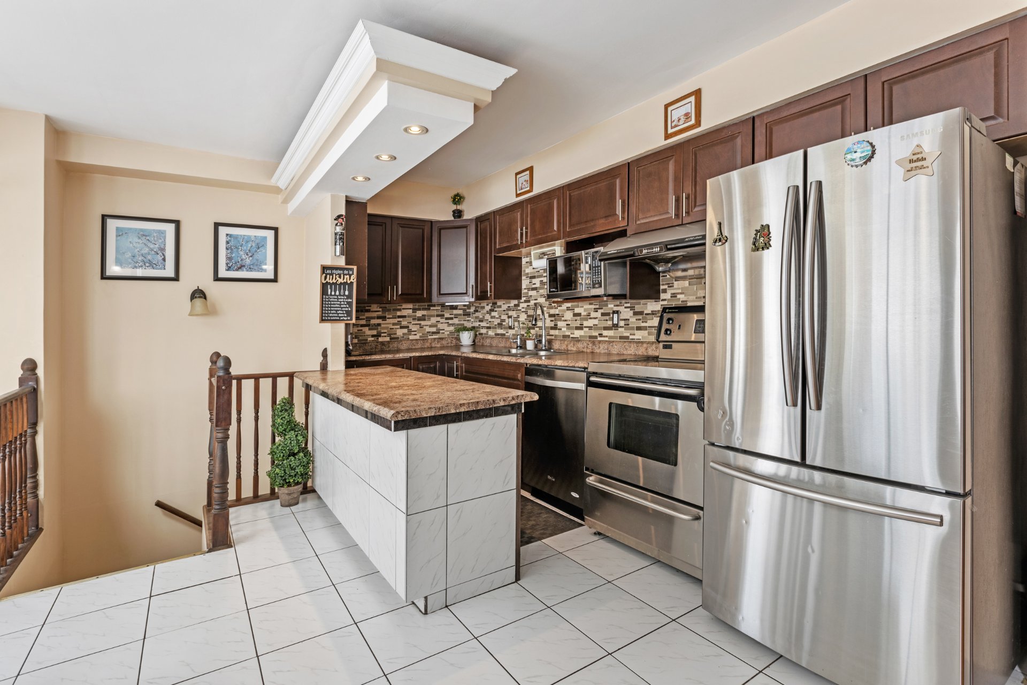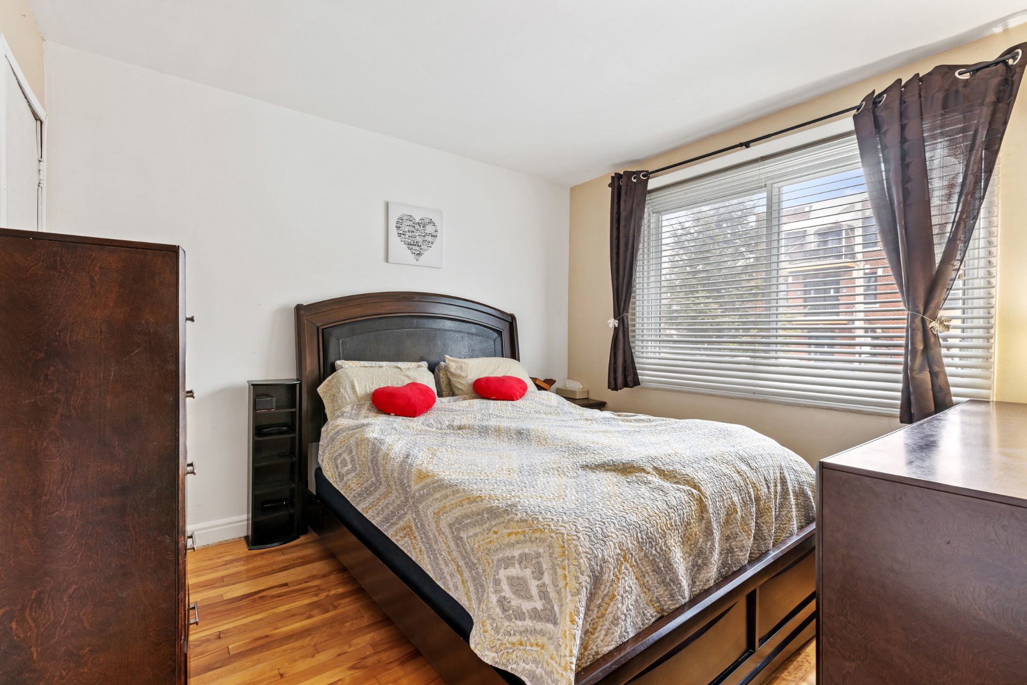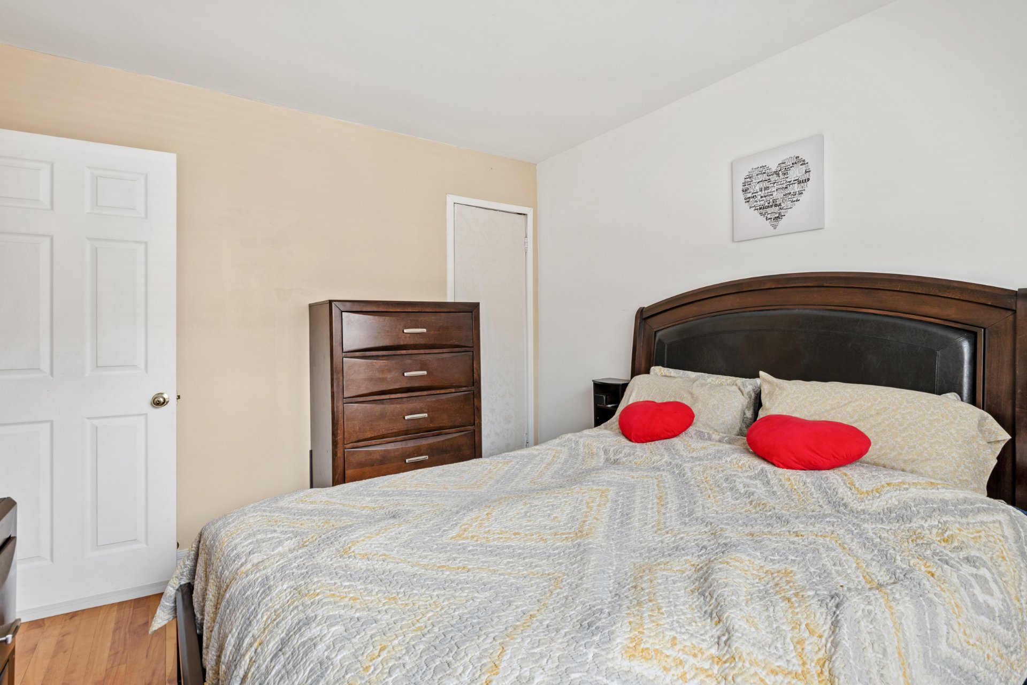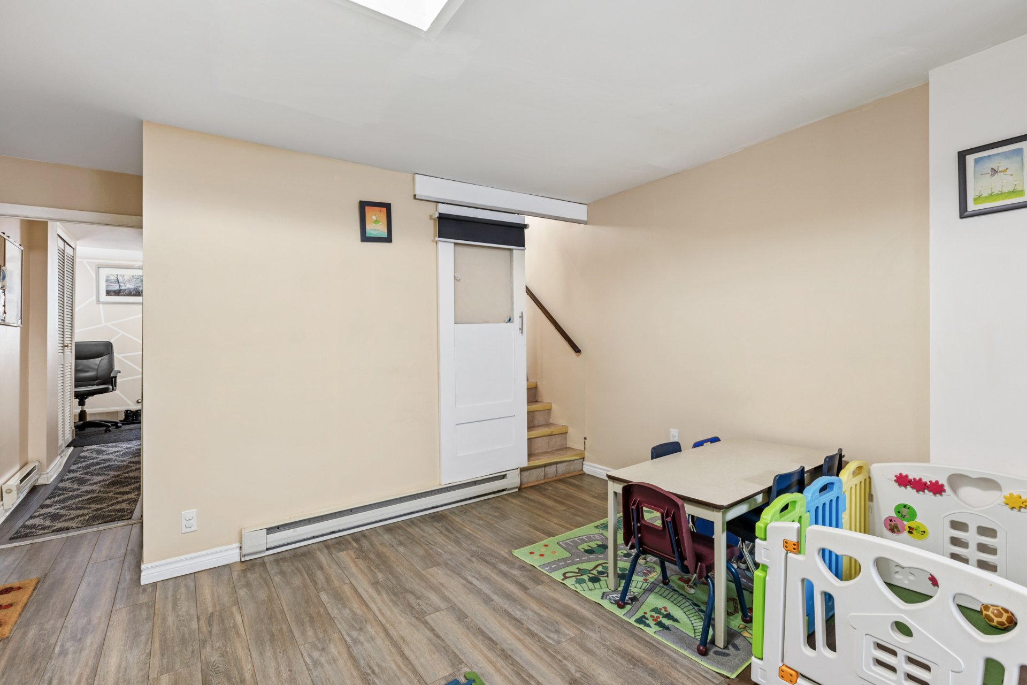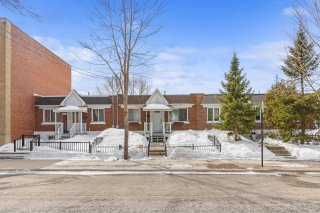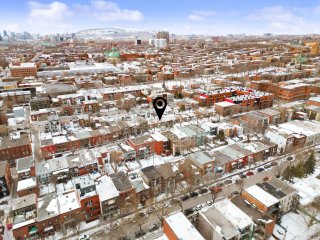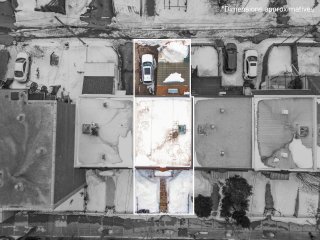2098 Rue Hogan
Montréal (Ville-Marie), QC H2K
MLS: 19204749
3
Bedrooms
2
Baths
0
Powder Rooms
1952
Year Built
Description
Located in the Ville-Marie on a one-way street and just a
few minutes walk from Frontenac métro station, this
shoebox-style property has been meticulously maintained by
the current owners.
You will find in it:
On the ground floor:
-An open-concept living room, dining room, and kitchen
flooded with light thanks to abundant windows.
-Two bedrooms.
-A bathroom with washer-dryer installation and a skylight
for maximum brightness.
In the basement:
-A separate entrance.
-A spacious family room with a natural gas fireplace.
-A full bathroom.
-One bedroom.
-A 28-foot-deep, integrated, heated garage.
| BUILDING | |
|---|---|
| Type | Bungalow |
| Style | Attached |
| Dimensions | 9.45x7.62 M |
| Lot Size | 191.6 MC |
| EXPENSES | |
|---|---|
| Municipal Taxes (2025) | $ 3494 / year |
| School taxes (2024) | $ 443 / year |
| ROOM DETAILS | |||
|---|---|---|---|
| Room | Dimensions | Level | Flooring |
| Living room | 14.5 x 10.2 P | Ground Floor | Wood |
| Dining room | 7.2 x 11.5 P | Ground Floor | Ceramic tiles |
| Kitchen | 14 x 7.7 P | Ground Floor | Ceramic tiles |
| Primary bedroom | 9.11 x 10.8 P | Ground Floor | Wood |
| Bedroom | 12.5 x 10.2 P | Ground Floor | Wood |
| Bathroom | 6.8 x 7.3 P | Ground Floor | Ceramic tiles |
| Family room | 20.9 x 12 P | Basement | Floating floor |
| Bedroom | 12.5 x 12.10 P | Basement | Floating floor |
| Bathroom | 7 x 7.6 P | Basement | Ceramic tiles |
| CHARACTERISTICS | |
|---|---|
| Basement | 6 feet and over, Finished basement, Separate entrance |
| Siding | Aluminum, Brick |
| Driveway | Asphalt |
| Proximity | Bicycle path, Cegep, Daycare centre, Elementary school, High school, Highway, Hospital, Park - green area, Public transport, University |
| Roofing | Elastomer membrane |
| Heating system | Electric baseboard units |
| Heating energy | Electricity |
| Garage | Fitted, Heated, Single width |
| Parking | Garage, Outdoor |
| Hearth stove | Gaz fireplace |
| Sewage system | Municipal sewer |
| Water supply | Municipality |
| Foundation | Poured concrete |
| Zoning | Residential |
| Window type | Sliding |
Matrimonial
Age
Household Income
Age of Immigration
Common Languages
Education
Ownership
Gender
Construction Date
Occupied Dwellings
Employment
Transportation to work
Work Location
Map
Loading maps...








