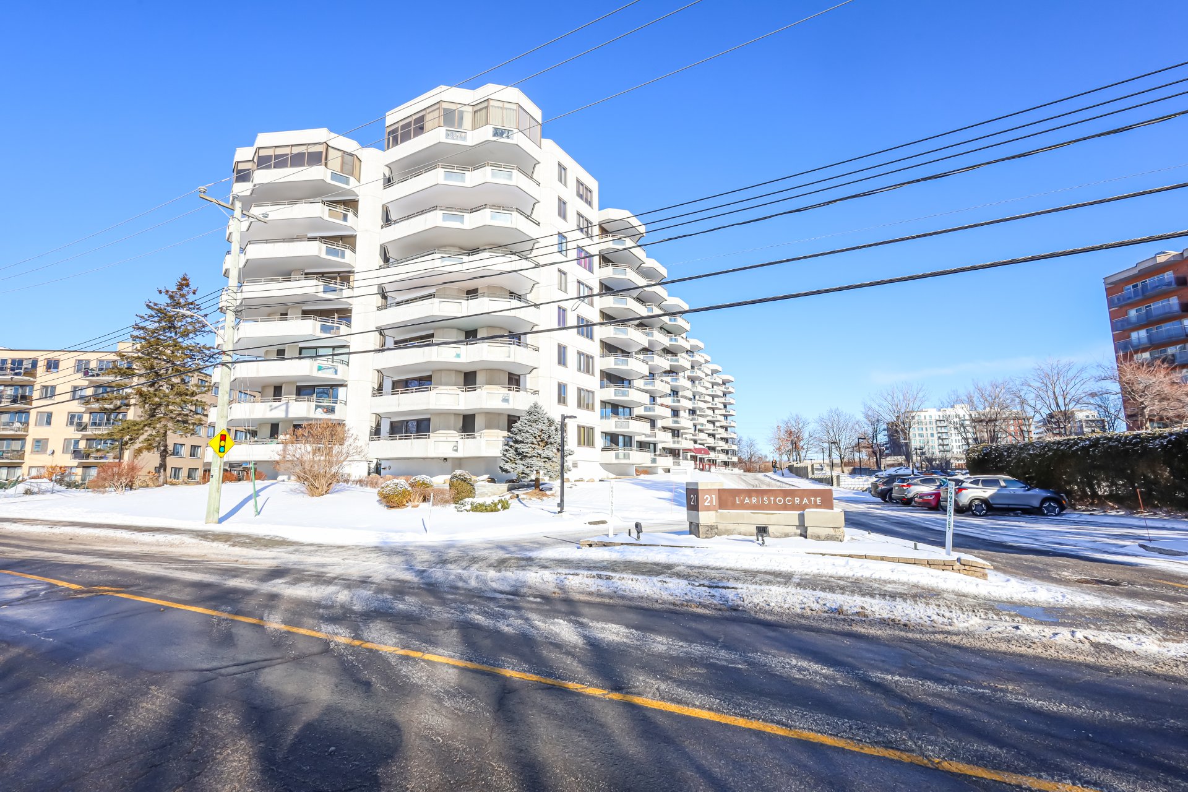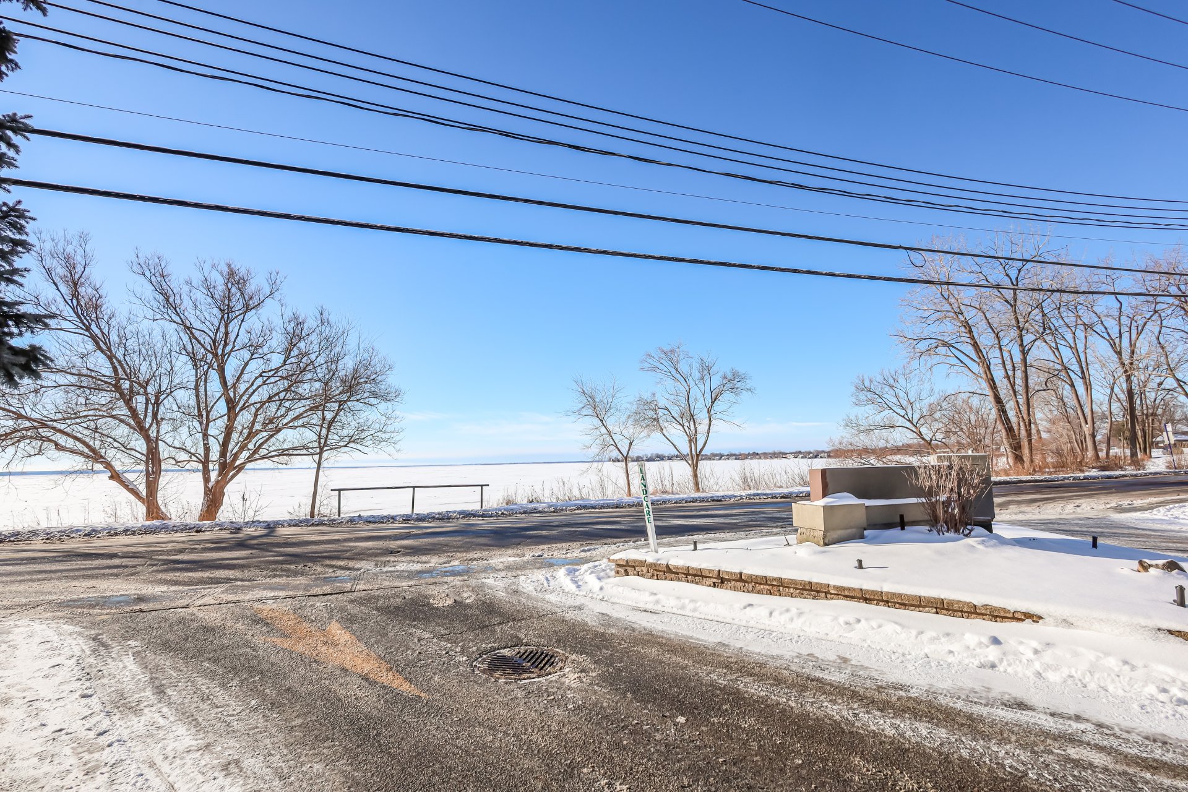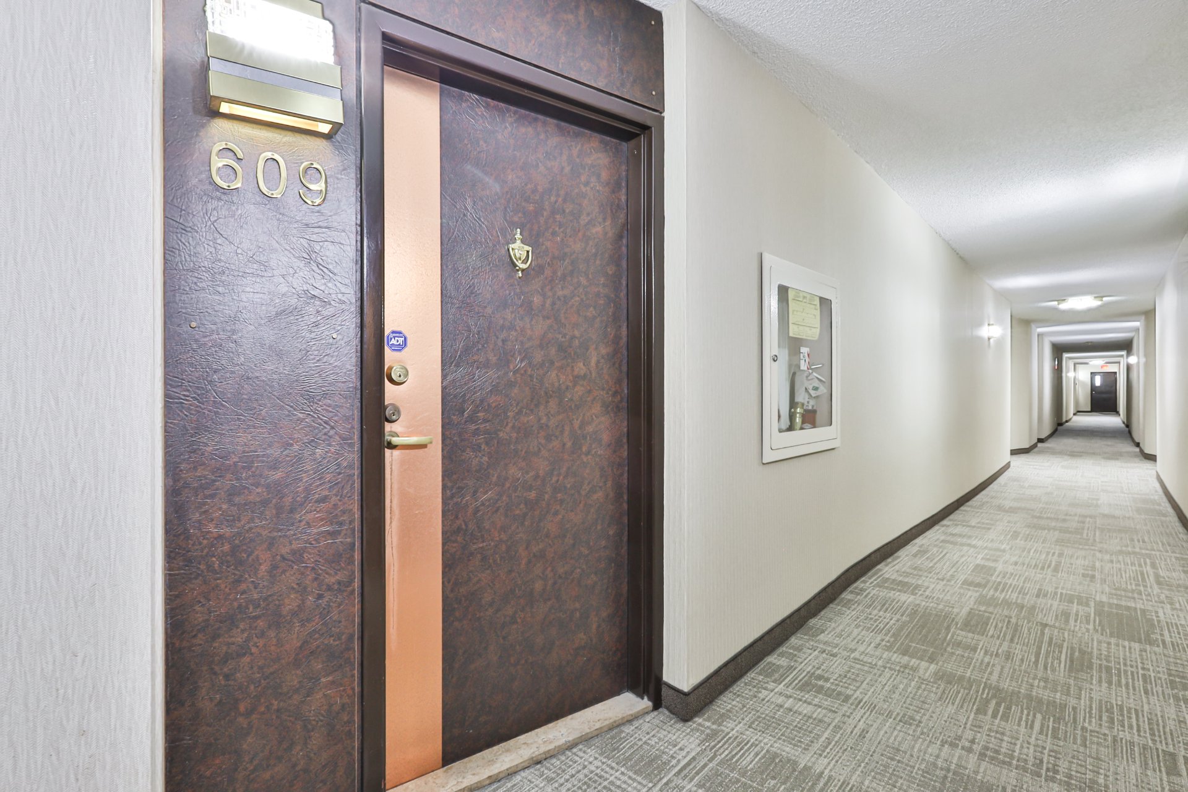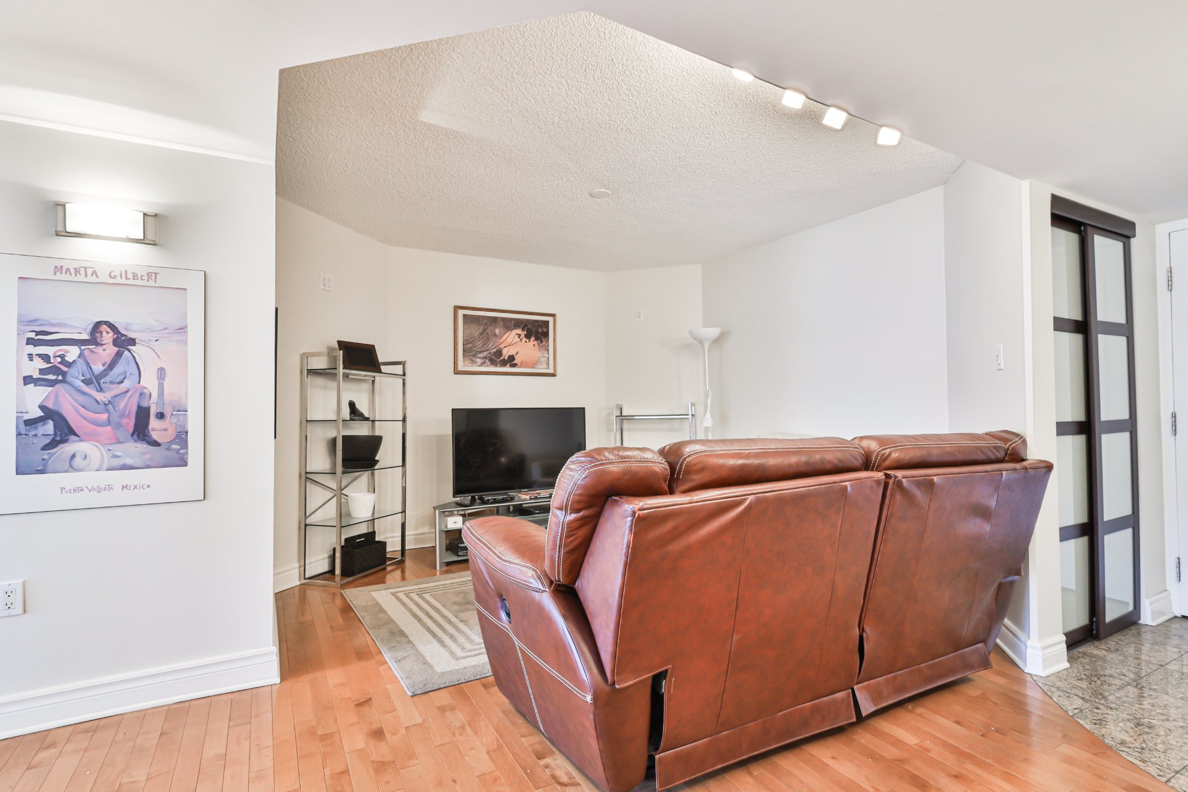21 Ch. du Bord du Lac Lakeshore, Pointe-Claire, QC H9S5N3 $688,000

Frontage

Street

Other

Elevator

Exterior entrance

Other

Kitchen

Kitchen

Dinette
|
|
Description
Very bright and spacious condo,was originally a 3 bedroom. southeast exposure, amazing view of lake, 2 indoor garage spaces, 2 bedrooms, 2 bathrooms, double living room, separate formal dining room, plus an eat in kitchen. Large balcony with view of lake. Close to shopping malls, train, highway and Montreal's international Airport.
Very bright and spacious condo, southeast exposure, amazing
view of lake, 2 indoor garage spaces, 2 bedrooms, 2
bathrooms, double living room, separate formal dining room,
plus an eat in kitchen. Large balcony with view of lake.
Close to shopping malls, train, highway and Montreal's
international Airport.
view of lake, 2 indoor garage spaces, 2 bedrooms, 2
bathrooms, double living room, separate formal dining room,
plus an eat in kitchen. Large balcony with view of lake.
Close to shopping malls, train, highway and Montreal's
international Airport.
Inclusions: Dishwasher, Built in Oven, Stove top.
Exclusions : N/A
| BUILDING | |
|---|---|
| Type | Apartment |
| Style | Attached |
| Dimensions | 0x0 |
| Lot Size | 145.68 MC |
| EXPENSES | |
|---|---|
| Co-ownership fees | $ 10488 / year |
| Municipal Taxes (2025) | $ 4276 / year |
| School taxes (2024) | $ 536 / year |
|
ROOM DETAILS |
|||
|---|---|---|---|
| Room | Dimensions | Level | Flooring |
| Kitchen | 22.5 x 8.5 P | AU | Ceramic tiles |
| Living room | 20.9 x 16.0 P | AU | Wood |
| Dining room | 12.0 x 11.4 P | AU | Wood |
| Primary bedroom | 15.9 x 11.5 P | AU | Wood |
| Bedroom | 15.9 x 9.5 P | AU | Wood |
|
CHARACTERISTICS |
|
|---|---|
| Mobility impared accessible | Adapted entrance |
| Bathroom / Washroom | Adjoining to primary bedroom |
| Garage | Attached |
| Equipment available | Central air conditioning, Electric garage door, Entry phone |
| Available services | Common areas, Exercise room, Garbage chute, Hot tub/Spa, Indoor pool, Indoor storage space, Outdoor pool, Sauna, Visitor parking |
| Heating system | Electric baseboard units |
| Heating energy | Electricity |
| Proximity | Elementary school, Golf, Highway, Park - green area, Public transport |
| Easy access | Elevator |
| Parking | Garage |
| Pool | Heated, Indoor, Inground |
| Landscaping | Landscape |
| Sewage system | Municipal sewer |
| Water supply | Municipality |
| Hearth stove | Other |
| View | Panoramic, Water |
| Zoning | Residential |