21 Ch. du Bord du Lac Lakeshore, Pointe-Claire, QC H9S5N3 $869,000
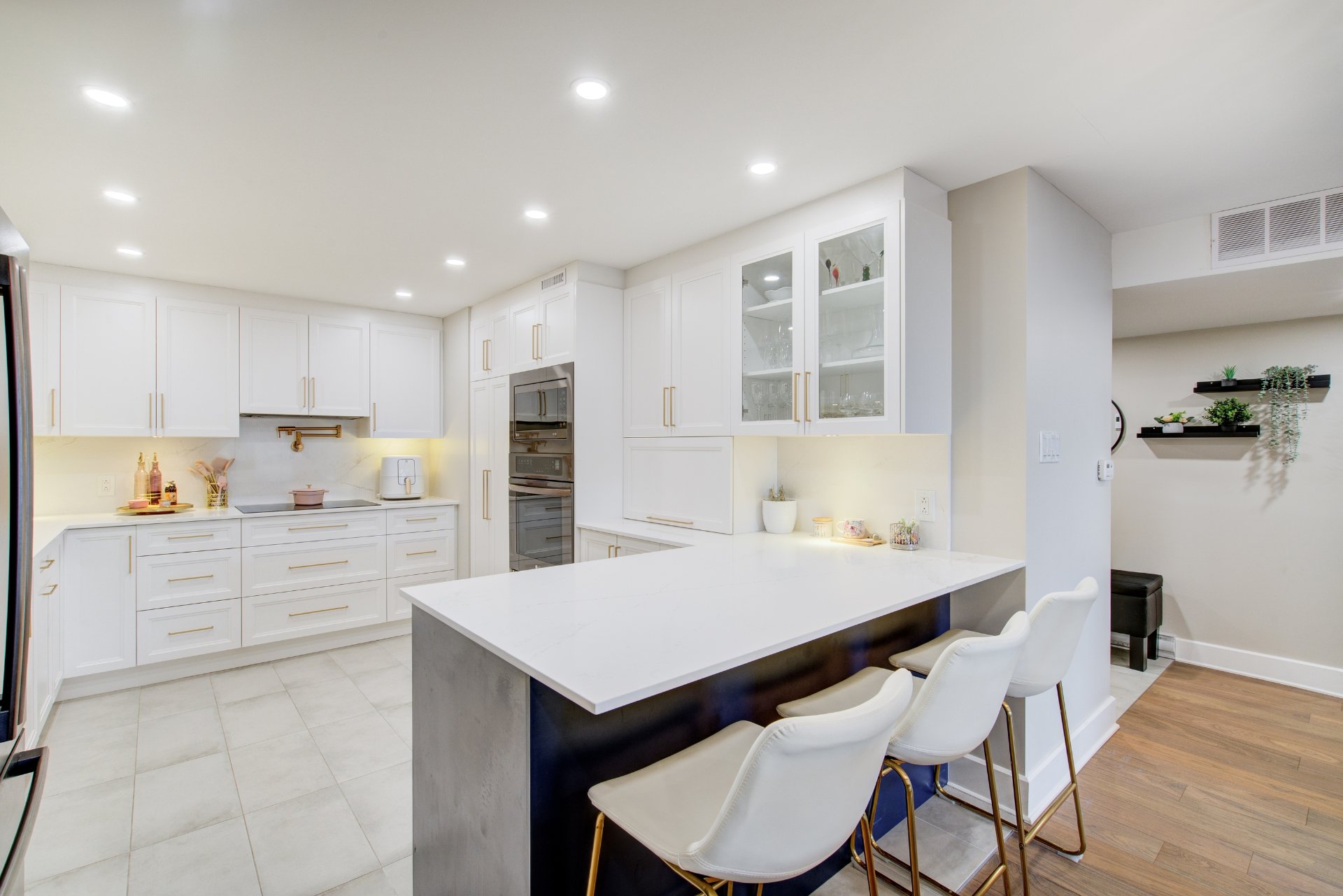
Kitchen
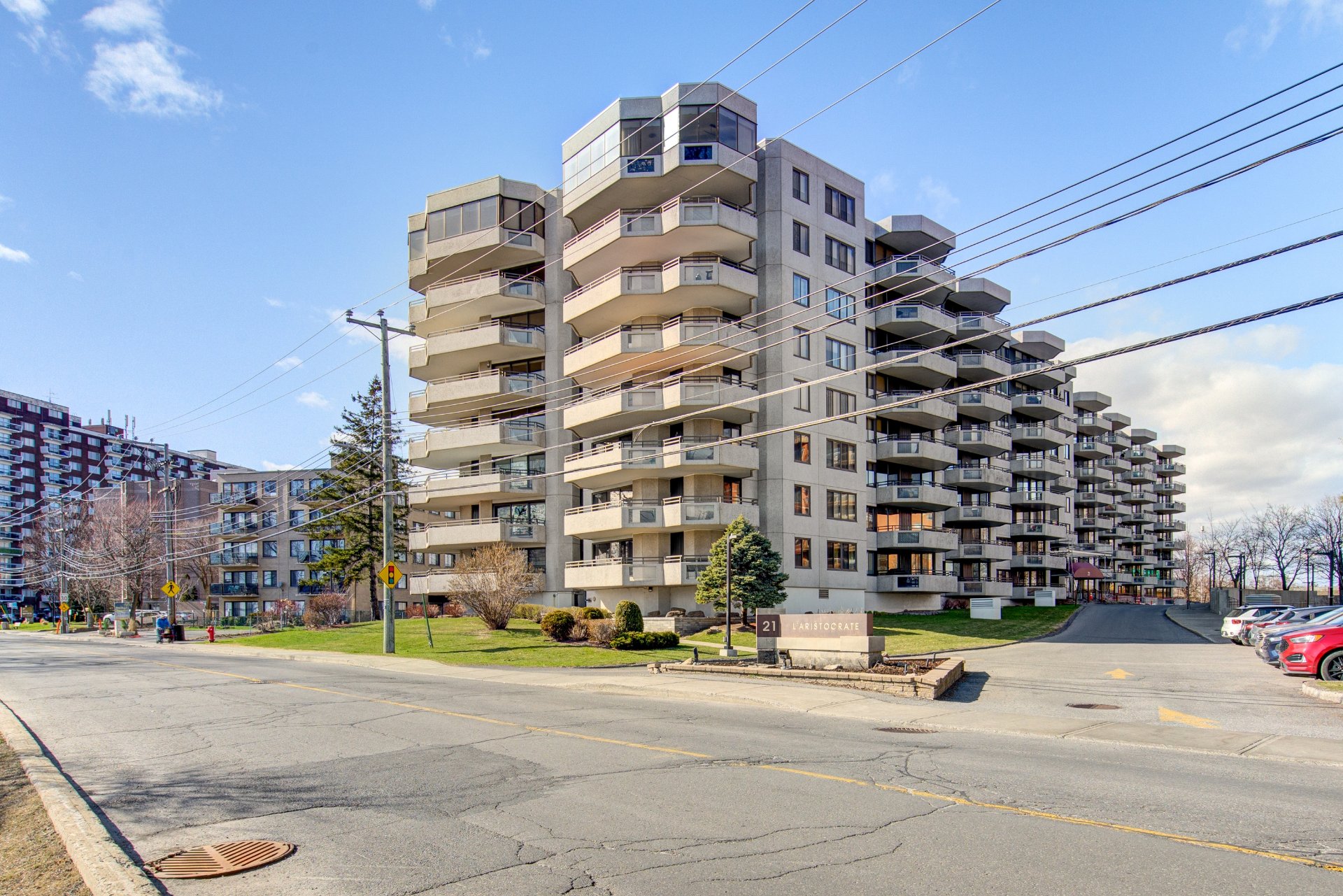
Frontage
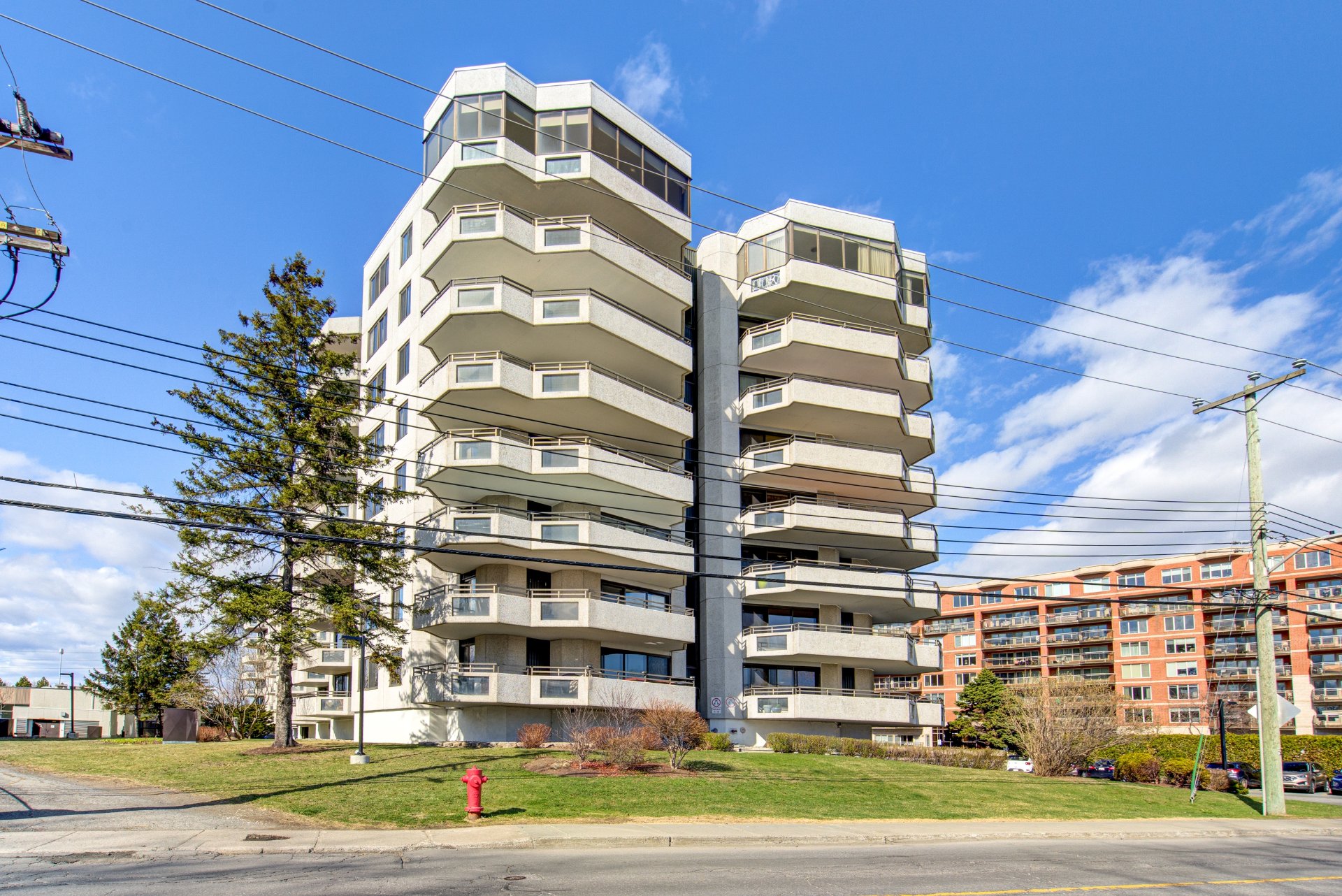
Frontage
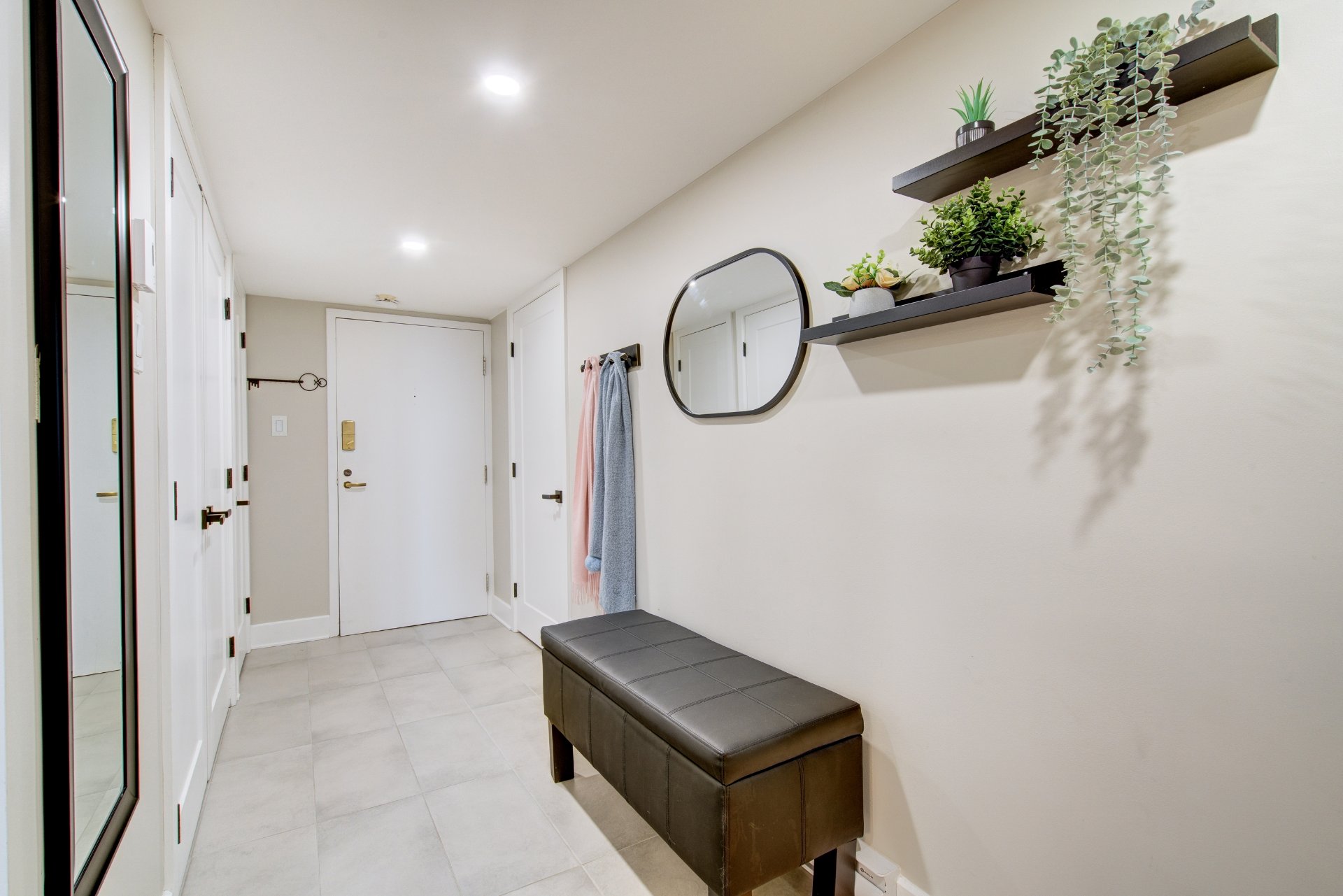
Hallway
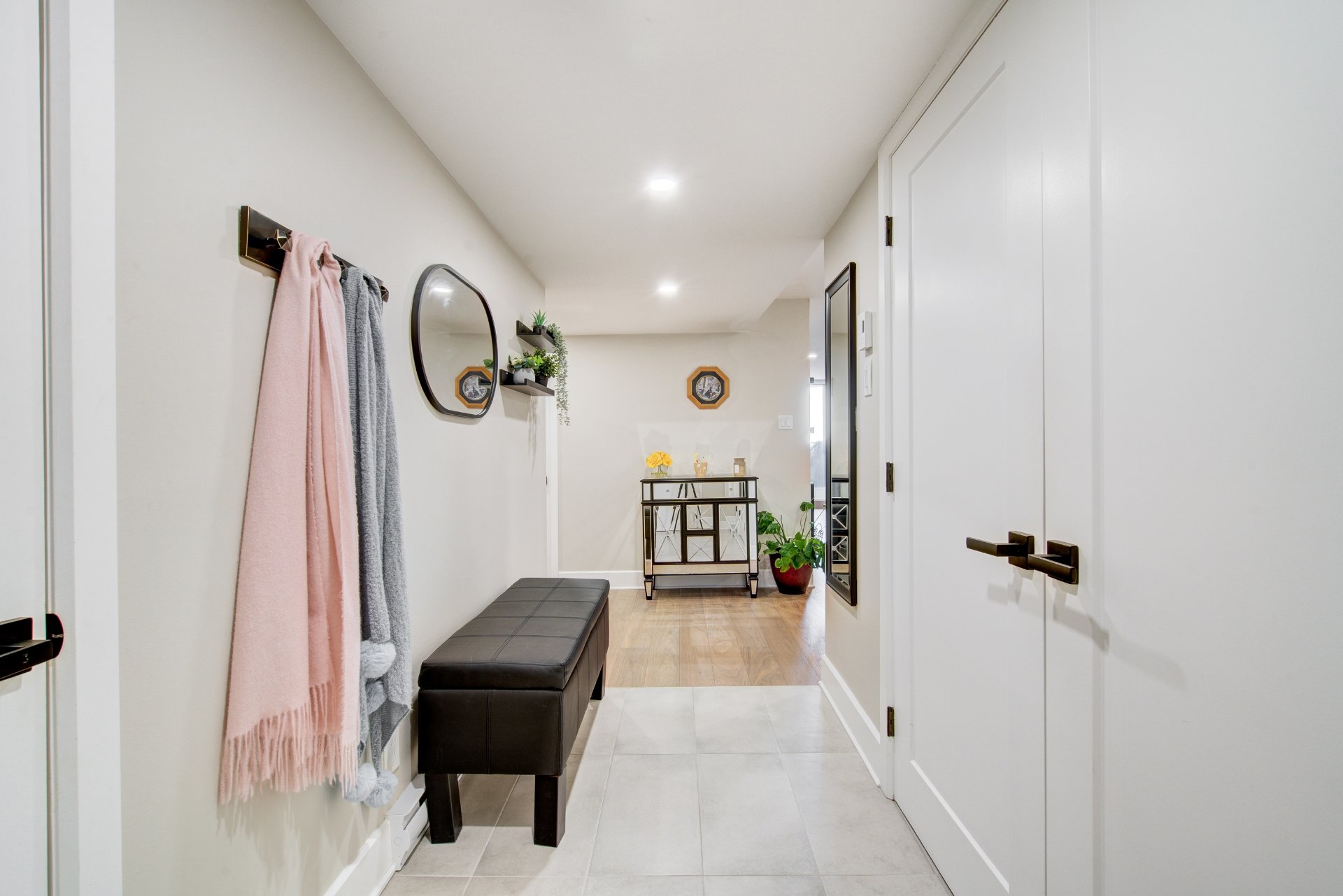
Hallway
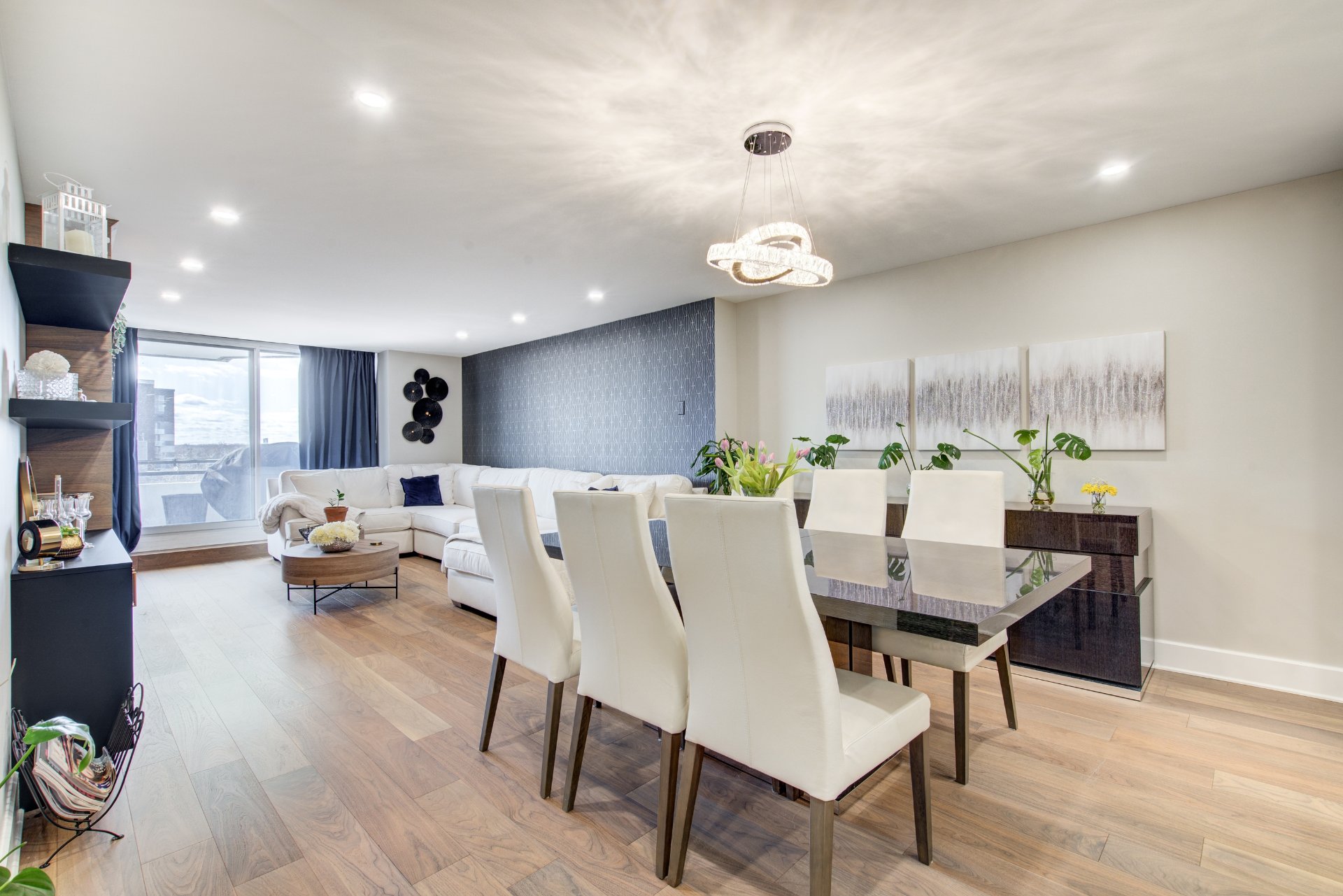
Dining room
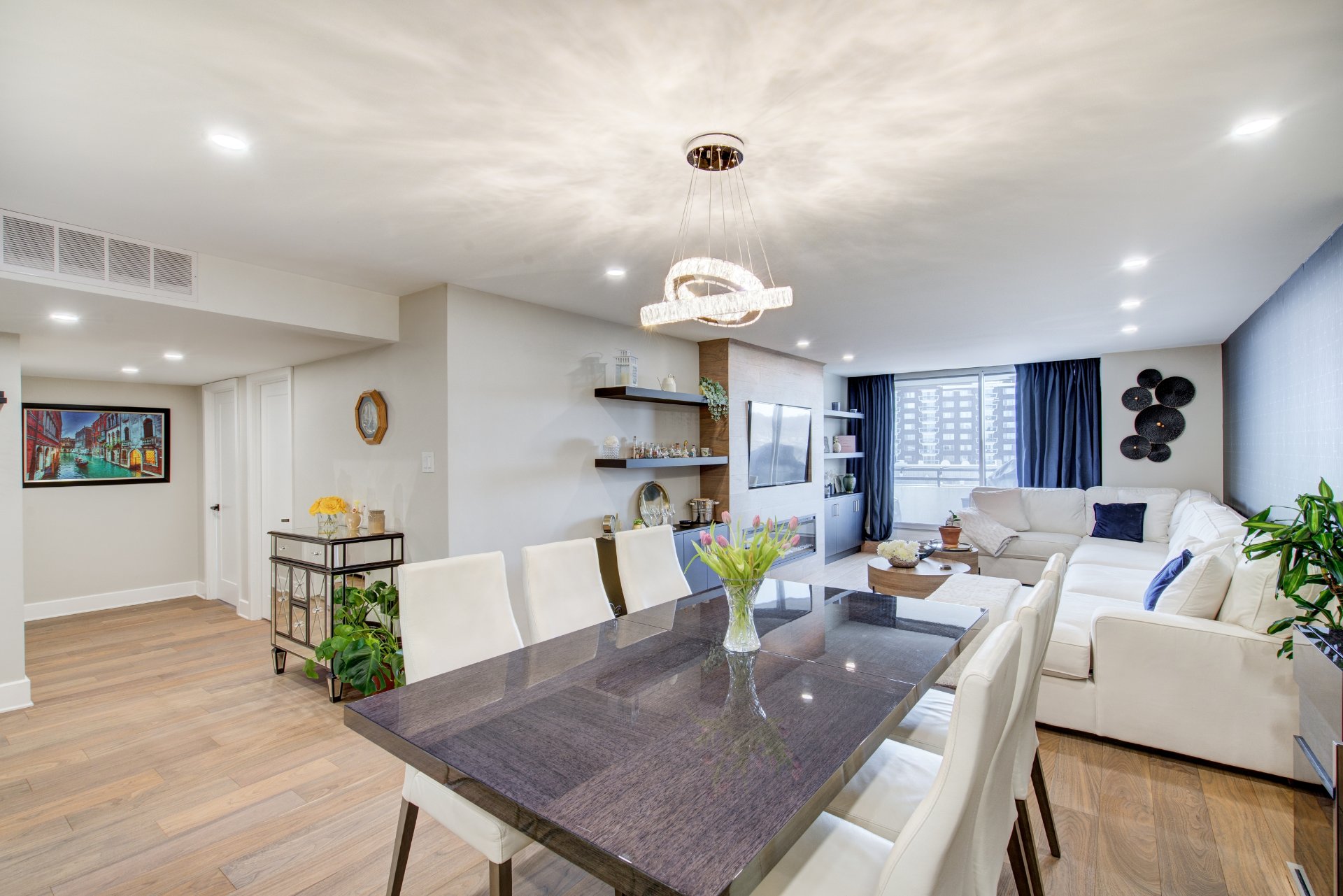
Dining room
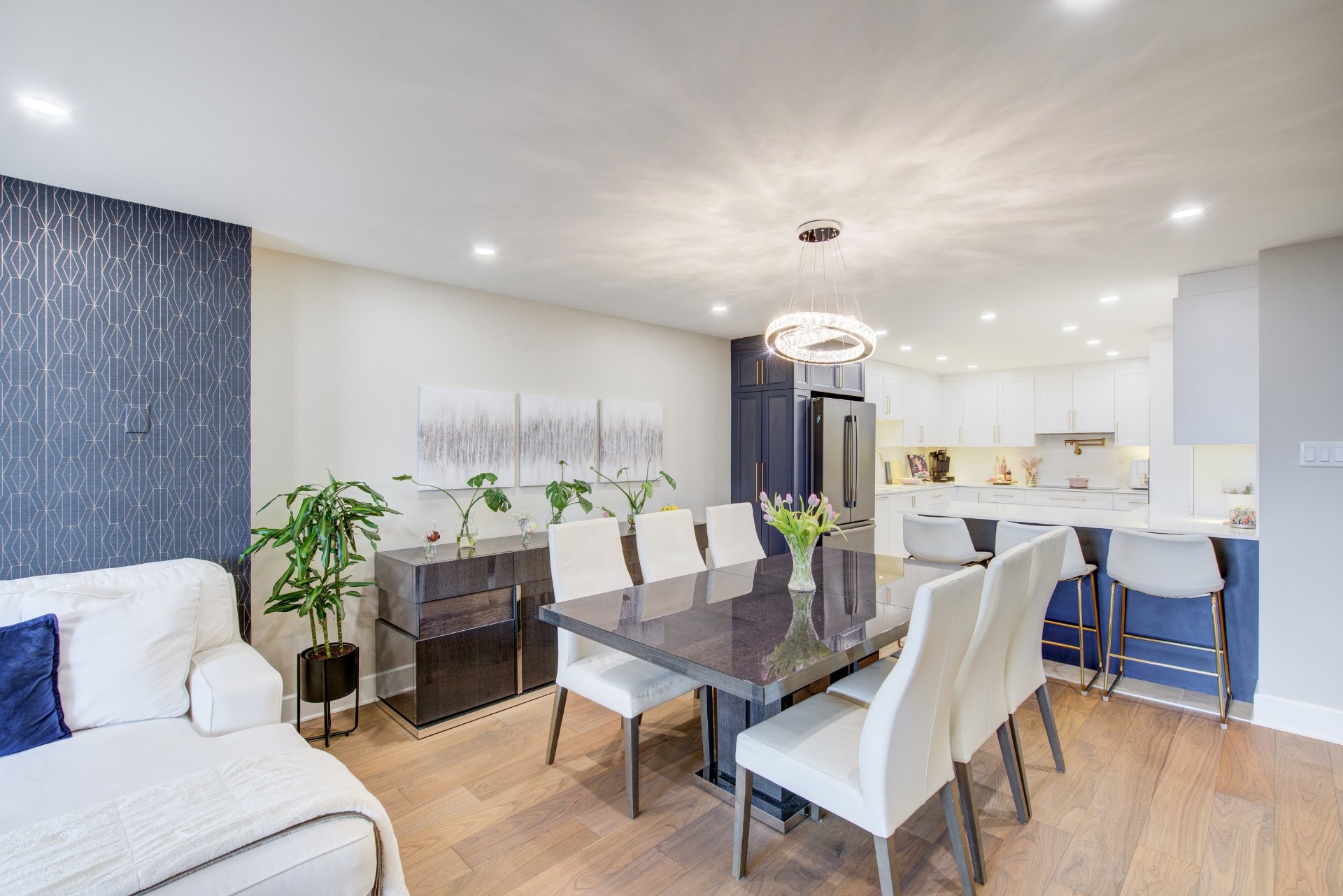
Dining room
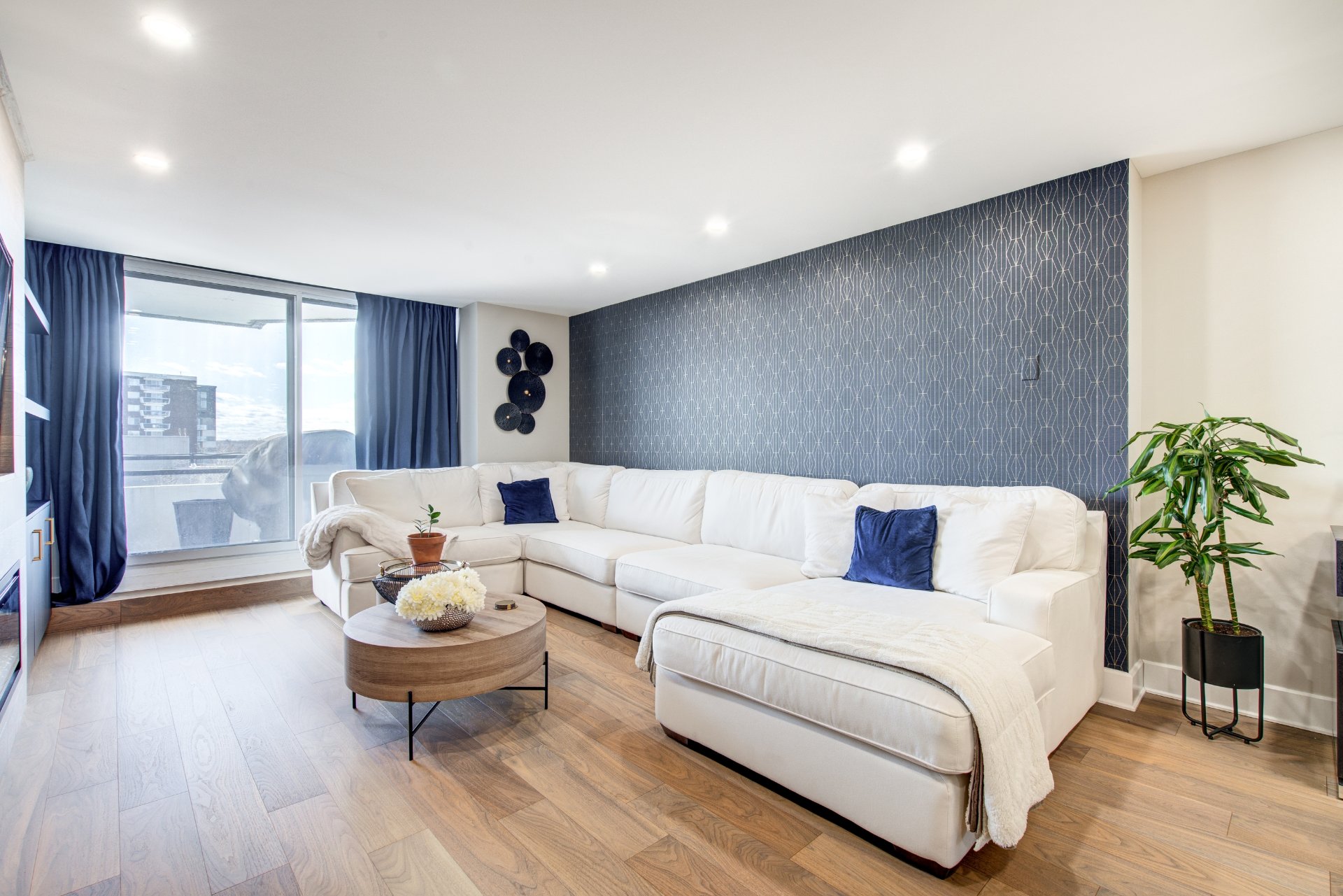
Living room
|
|
Description
Welcome to luxury living in one of the most desirable locations in the West Island,Pointe-Claire South. This completely renovated 2-bedroom, 2-bathroom condo offers breathtaking water views & an elevated lifestyle with no compromises. From the moment you step inside, you're greeted with high-end finishes, designer touches, & top-of-the-line appliances that create a seamless blend of sophistication and comfort. Every detail has been meticulously crafted--from A to Z to offer a move-in ready experience that's truly one-of-a-kind. Minutes from parks, waterfront trails, boutiques & fine dining. This condo delivers elegance, convenience & location
Inclusions: Fridge, stove, dishwasher, washer, dryer and blinds
Exclusions : All of the owners belongings
| BUILDING | |
|---|---|
| Type | Apartment |
| Style | Detached |
| Dimensions | 0x0 |
| Lot Size | 0 |
| EXPENSES | |
|---|---|
| Co-ownership fees | $ 13812 / year |
| Municipal Taxes (2025) | $ 3500 / year |
| School taxes (2025) | $ 422 / year |
|
ROOM DETAILS |
|||
|---|---|---|---|
| Room | Dimensions | Level | Flooring |
| Hallway | 4.9 x 11.2 P | AU | Tiles |
| Living room | 12.5 x 14 P | AU | Wood |
| Dining room | 13.2 x 11.9 P | AU | Wood |
| Kitchen | 10.11 x 13.9 P | AU | Tiles |
| Primary bedroom | 11.6 x 18.5 P | AU | Wood |
| Bathroom | 7.8 x 9.1 P | AU | Tiles |
| Walk-in closet | 7 x 7 P | AU | Wood |
| Bedroom | 9.8 x 20.2 P | AU | Wood |
| Bathroom | 7.2 x 7.9 P | AU | Tiles |
| Laundry room | 2.8 x 5.3 P | AU | Tiles |
| Storage | 8.1 x 4.11 P | AU | Tiles |
|
CHARACTERISTICS |
|
|---|---|
| Bathroom / Washroom | Adjoining to primary bedroom |
| Windows | Aluminum |
| Driveway | Asphalt |
| Garage | Attached |
| Proximity | Bicycle path, Daycare centre, Elementary school, High school, Highway, Hospital, Park - green area, Public transport |
| Available services | Common areas, Exercise room, Garbage chute, Hot tub/Spa, Indoor pool, Indoor storage space, Outdoor pool, Sauna, Visitor parking, Yard |
| Heating system | Electric baseboard units |
| Heating energy | Electricity |
| Easy access | Elevator |
| Parking | Garage |
| Pool | Heated, Indoor, Inground |
| Sewage system | Municipal sewer |
| Water supply | Municipality |
| Zoning | Residential |
| View | Water |