21 Rue Henri, Sainte-Béatrix, QC J0K1Y0 $235,000
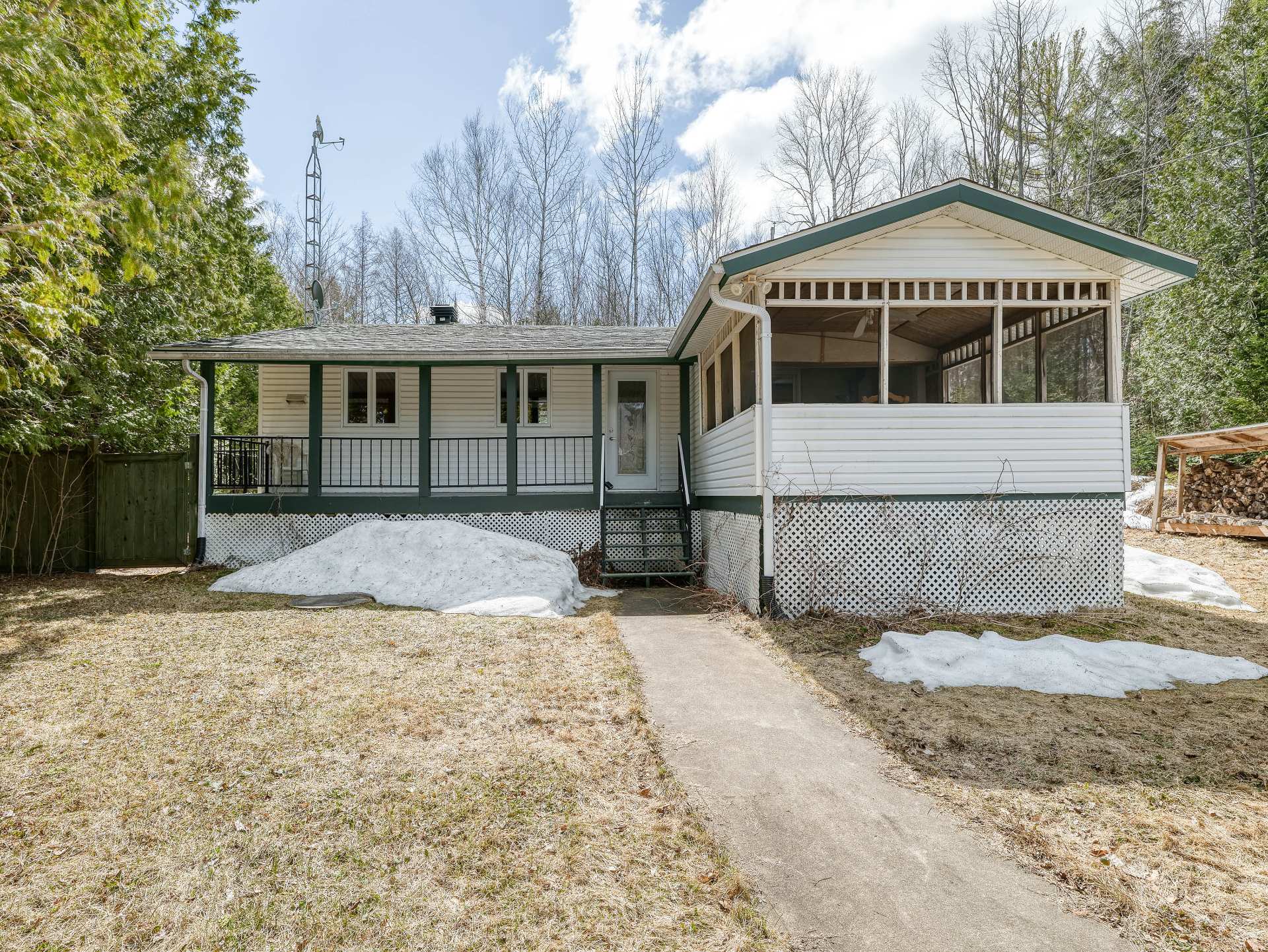
Frontage
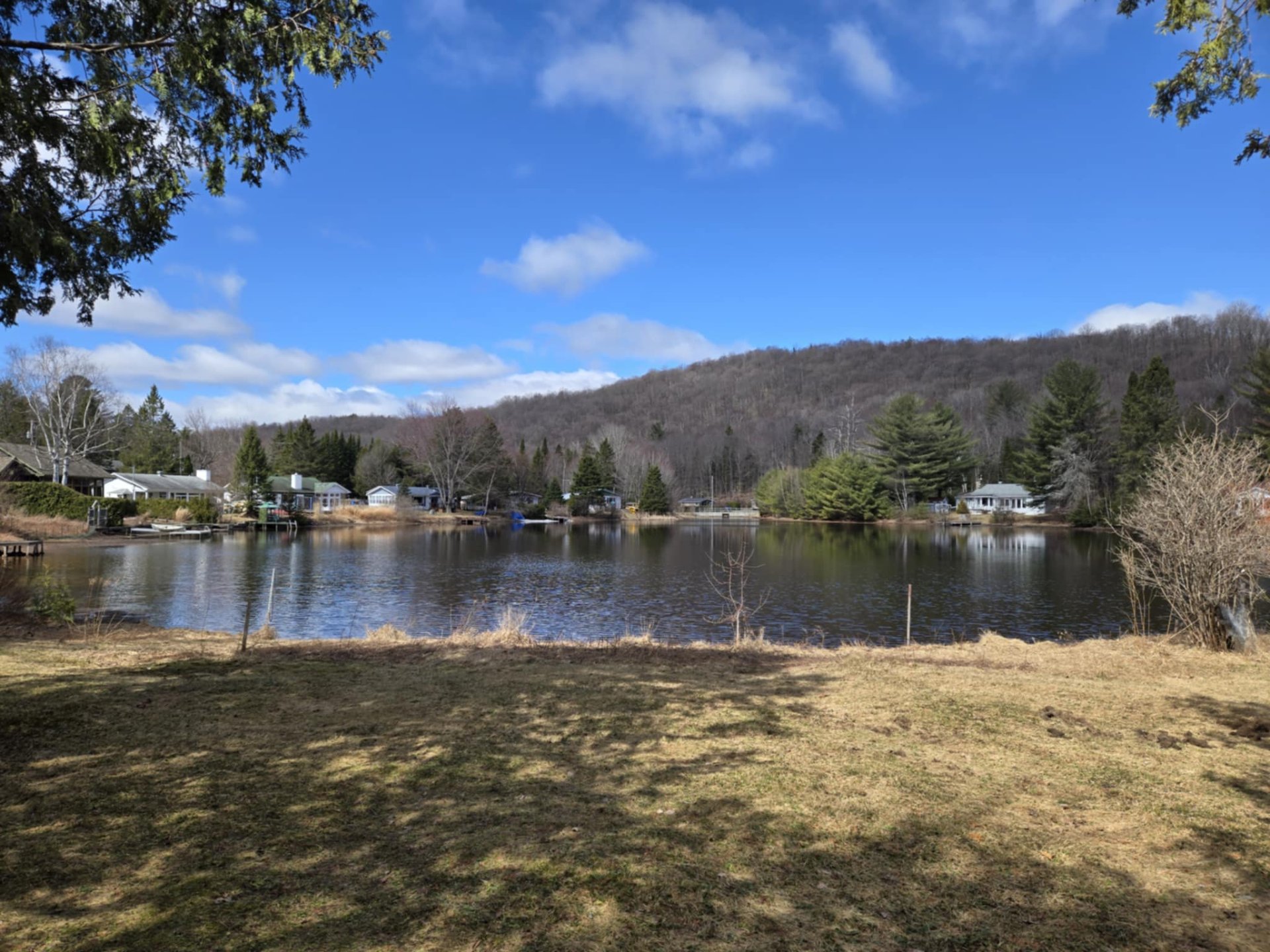
Other
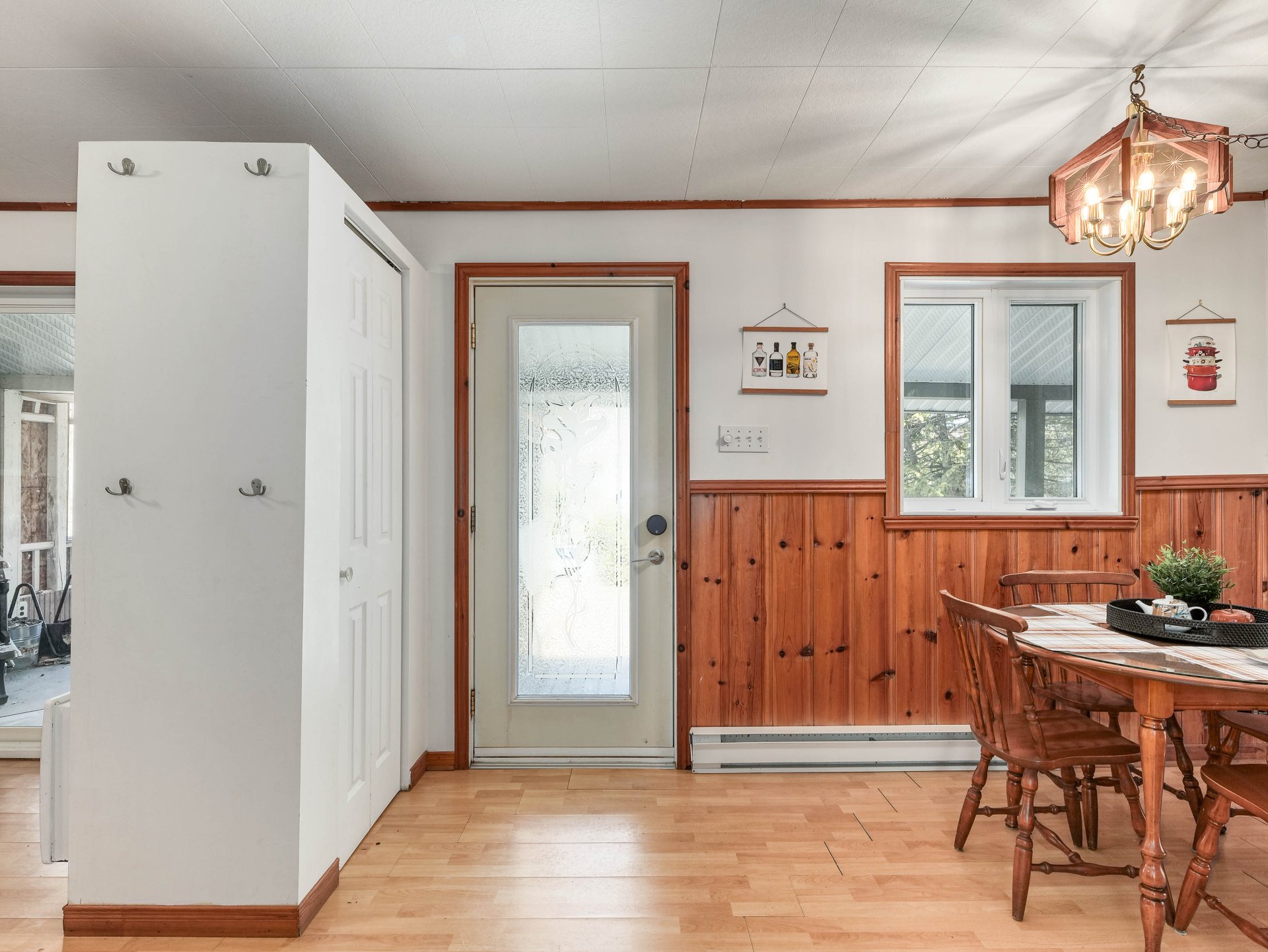
Dining room
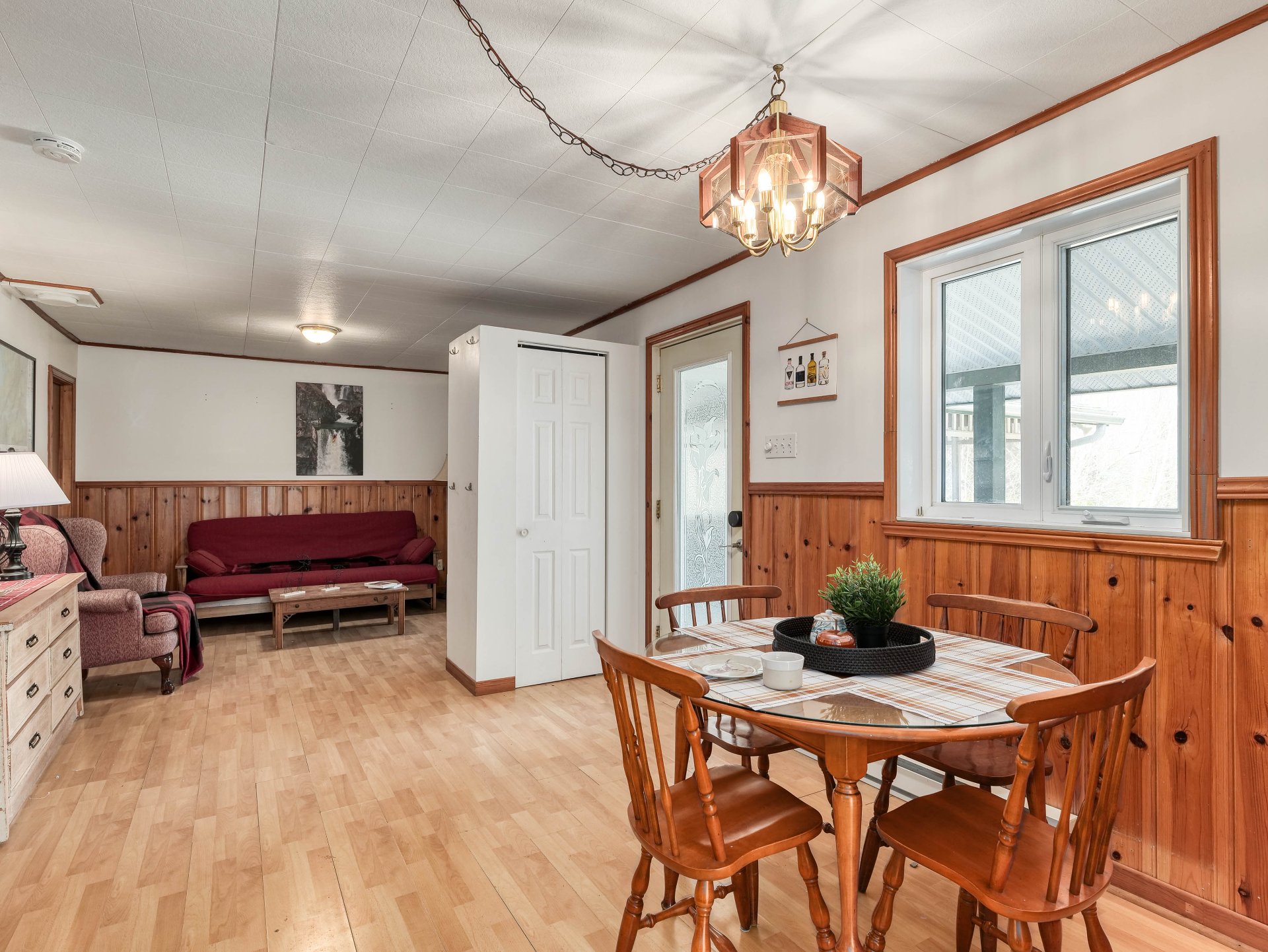
Dining room
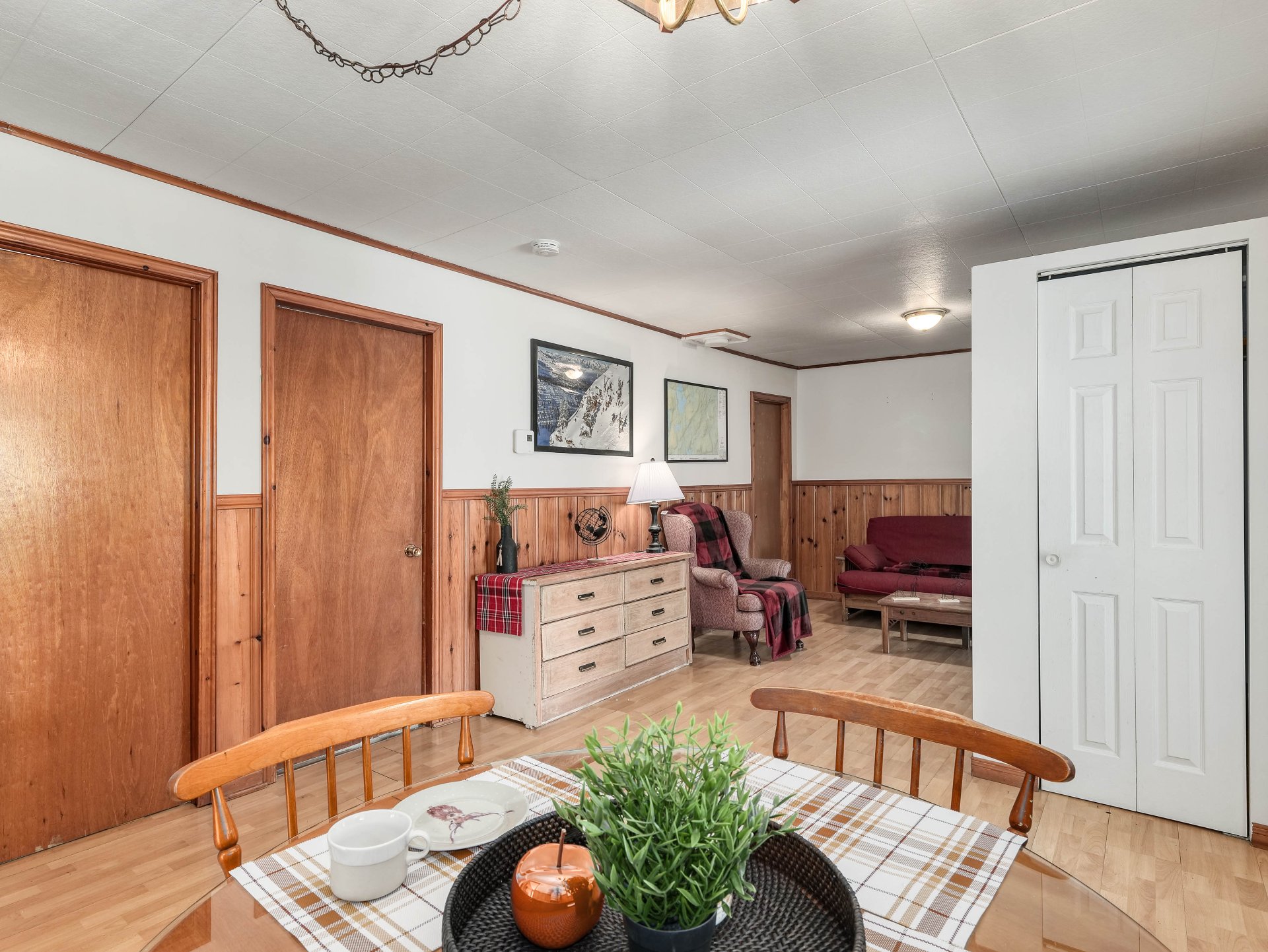
Dining room

Kitchen
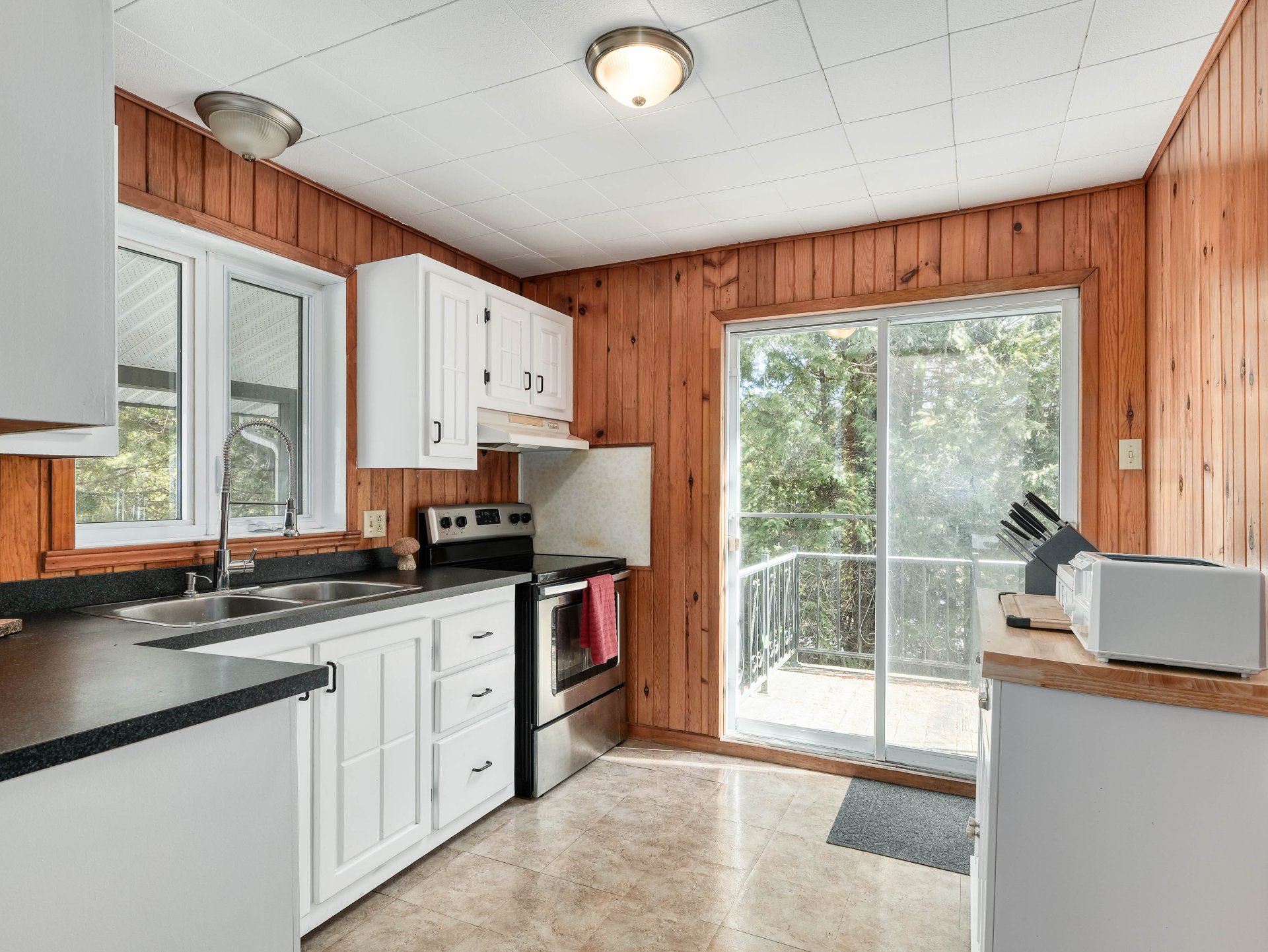
Kitchen
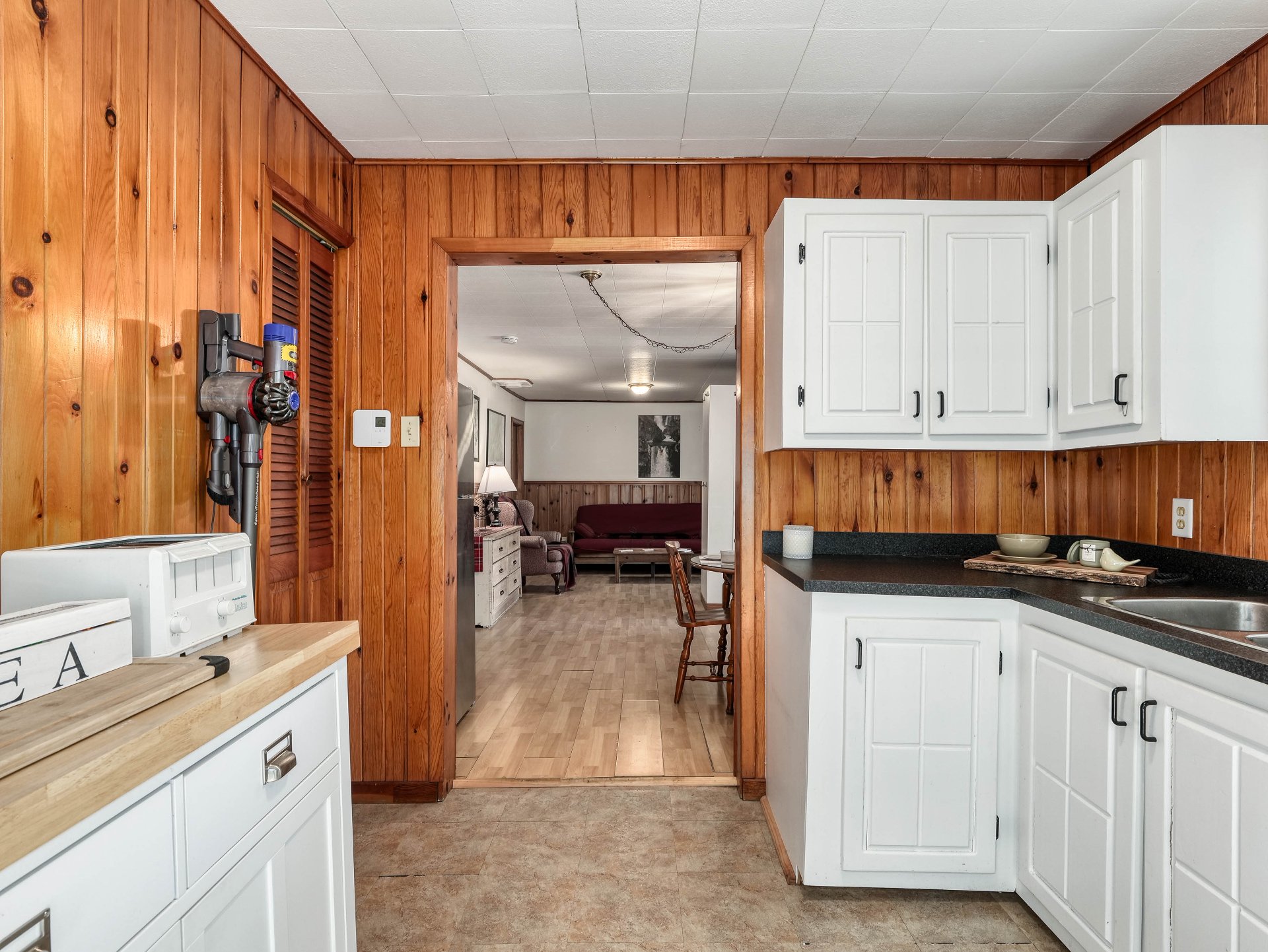
Kitchen
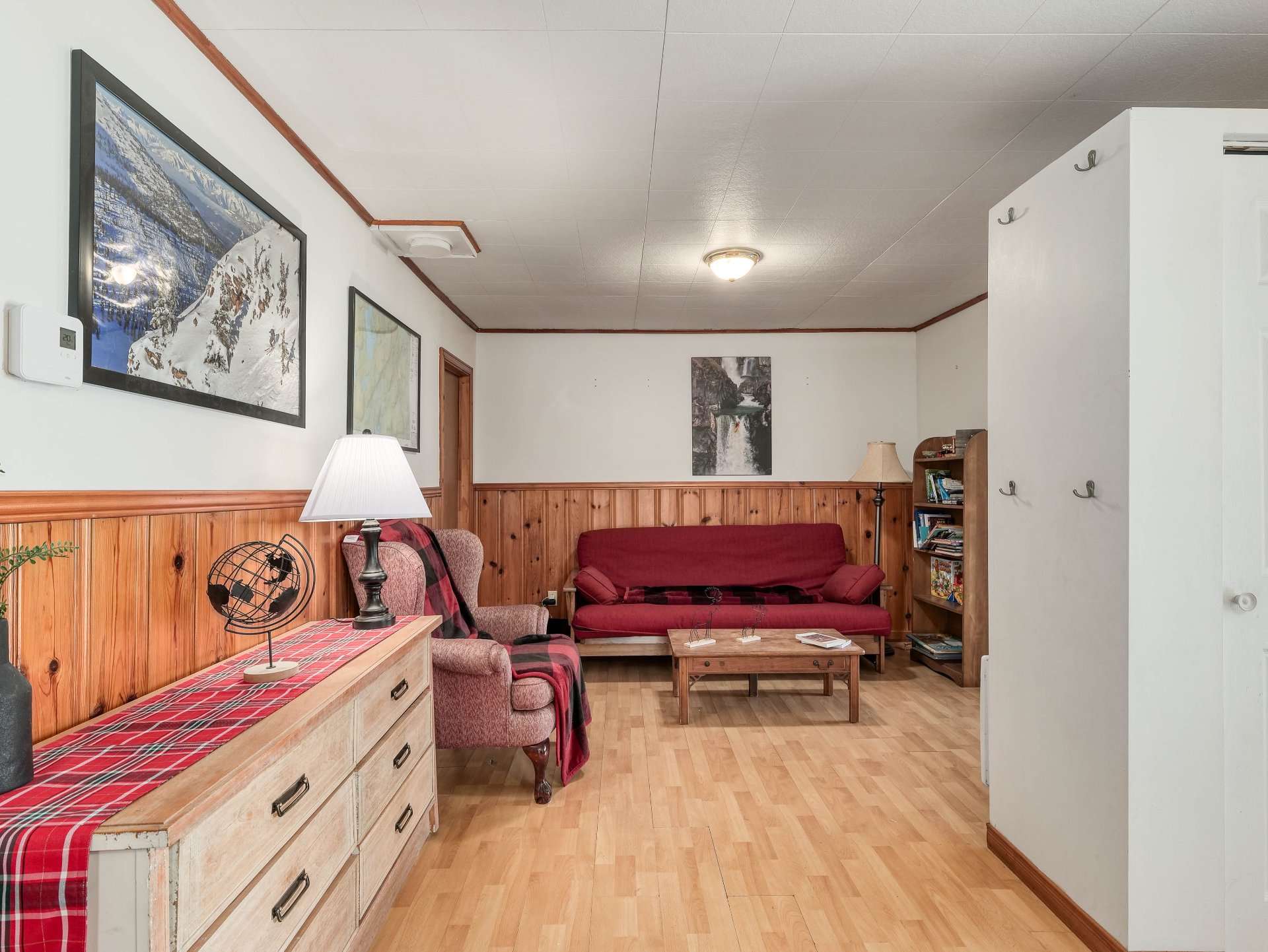
Living room
|
|
Description
Well-maintained single-storey house with 2 bedrooms and a bathroom. Spacious living rooms, magnificent veranda and large gallery with mountain views. Located in a peaceful area with right of access to Lac Gai-Repos for swimming. Ideal as a main home or country cottage. Just 10 minutes from the village, Parc Régional des Chutes Monte à Peine et des Dalles and 25 minutes from Joliette. Private street with $300 fee.
Discover this charming property, which can be used as a
main home or as a vacation cottage, located in a peaceful
and enchanting natural setting. You'll enjoy deeded access
to a magnificent, calm lake, ideal for swimming,
paddleboarding, kayaking, or relaxing on a small, inviting
beach on beautiful summer days.
The property offers two comfortable bedrooms, a relaxing
living room, and a practical and well-designed kitchen to
meet your needs. You'll also be charmed by its superb
three-season veranda, fully enclosed by windows, perfect
for enjoying nature in complete tranquility.
A charming little wood-burning stove completes the veranda,
creating a comforting atmosphere on cooler days. It's the
ideal place to share quality time with loved ones.
This property offers you the opportunity to experience the
rhythm of the seasons in an enchanting setting, whether
you're living here year-round or enjoying it as a weekend
retreat.
Private street with $300 fee.
main home or as a vacation cottage, located in a peaceful
and enchanting natural setting. You'll enjoy deeded access
to a magnificent, calm lake, ideal for swimming,
paddleboarding, kayaking, or relaxing on a small, inviting
beach on beautiful summer days.
The property offers two comfortable bedrooms, a relaxing
living room, and a practical and well-designed kitchen to
meet your needs. You'll also be charmed by its superb
three-season veranda, fully enclosed by windows, perfect
for enjoying nature in complete tranquility.
A charming little wood-burning stove completes the veranda,
creating a comforting atmosphere on cooler days. It's the
ideal place to share quality time with loved ones.
This property offers you the opportunity to experience the
rhythm of the seasons in an enchanting setting, whether
you're living here year-round or enjoying it as a weekend
retreat.
Private street with $300 fee.
Inclusions:
Exclusions : Goods and personal effects
| BUILDING | |
|---|---|
| Type | Bungalow |
| Style | Detached |
| Dimensions | 6.25x7.04 M |
| Lot Size | 932.5 MC |
| EXPENSES | |
|---|---|
| Municipal Taxes (2024) | $ 1156 / year |
| School taxes (2024) | $ 86 / year |
|
ROOM DETAILS |
|||
|---|---|---|---|
| Room | Dimensions | Level | Flooring |
| Dining room | 11.7 x 11.3 P | Ground Floor | Floating floor |
| Kitchen | 9.6 x 9.1 P | Ground Floor | Tiles |
| Living room | 11.1 x 9.8 P | Ground Floor | Floating floor |
| Bedroom | 8.8 x 7.9 P | Ground Floor | Tiles |
| Primary bedroom | 15.5 x 7.9 P | Ground Floor | Tiles |
| Bathroom | 8.4 x 7.9 P | Ground Floor | Tiles |
| Veranda | 11.4 x 17.4 P | Ground Floor | Other |
|
CHARACTERISTICS |
|
|---|---|
| Water supply | Artesian well |
| Roofing | Asphalt shingles |
| Foundation | Concrete block |
| Window type | Crank handle |
| Basement | Crawl space, No basement |
| Heating system | Electric baseboard units |
| Heating energy | Electricity |
| Proximity | Elementary school, Park - green area, Snowmobile trail |
| Topography | Flat, Sloped |
| Landscaping | Landscape |
| View | Mountain |
| Driveway | Not Paved |
| Parking | Outdoor |
| Distinctive features | Private street, Water access, Wooded lot: hardwood trees |
| Windows | PVC |
| Zoning | Residential |
| Sewage system | Sealed septic tank |
| Bathroom / Washroom | Seperate shower |
| Hearth stove | Wood burning stove |