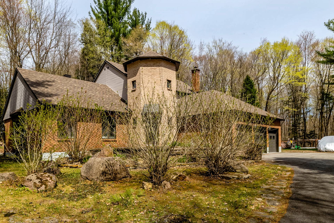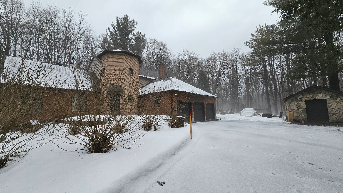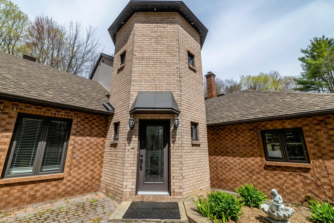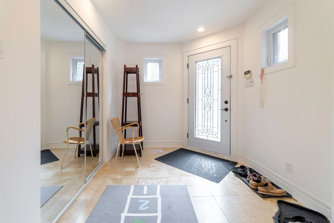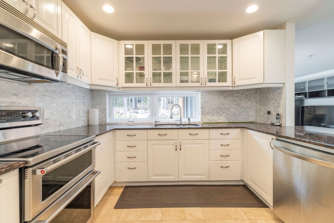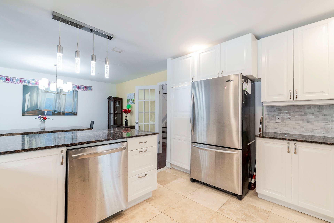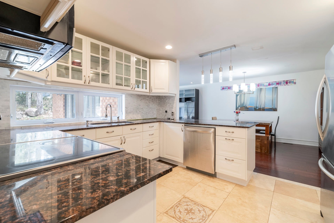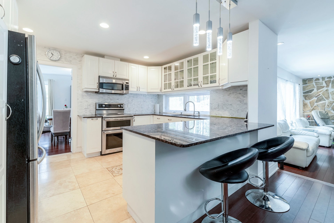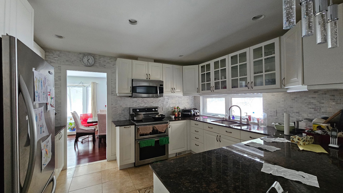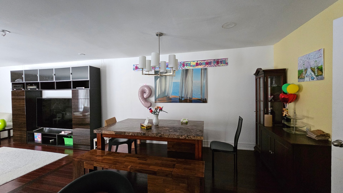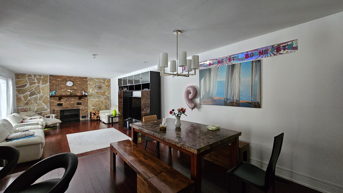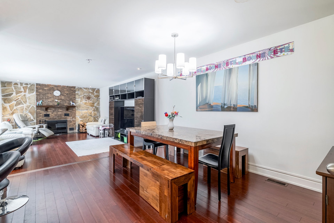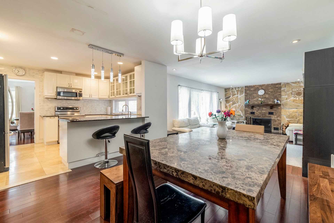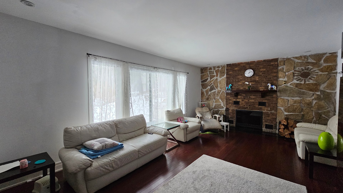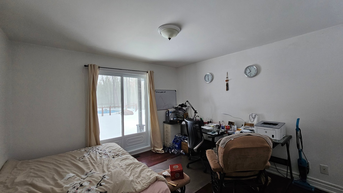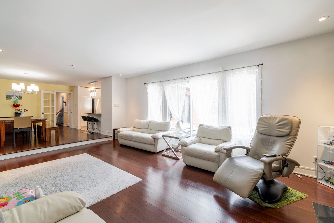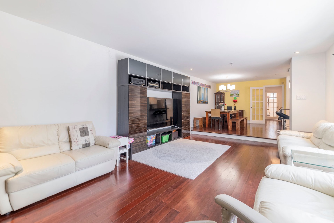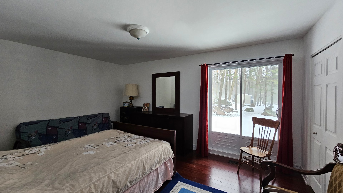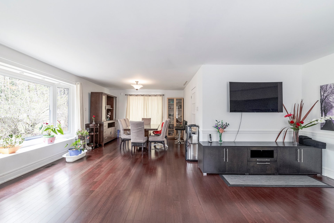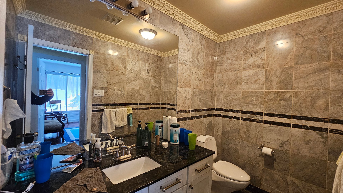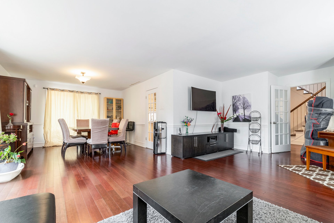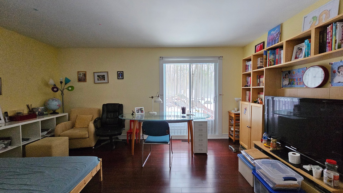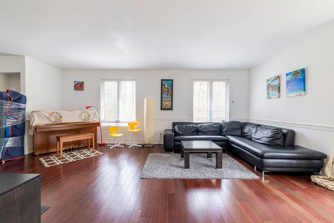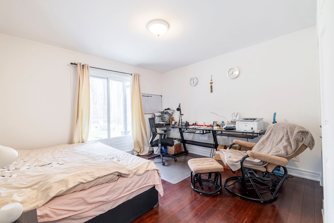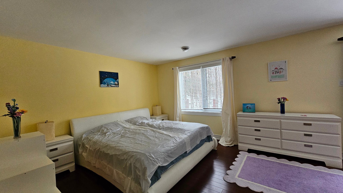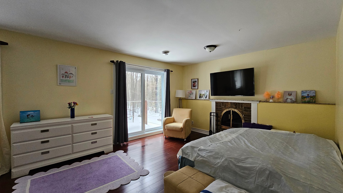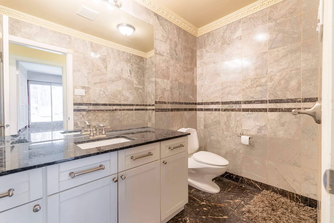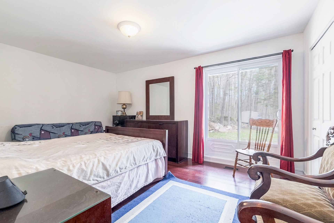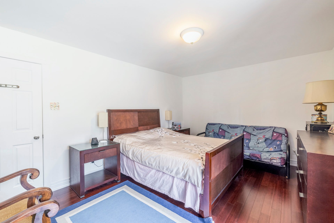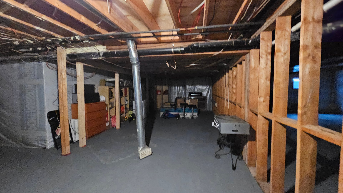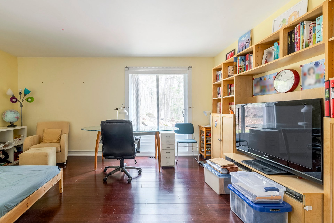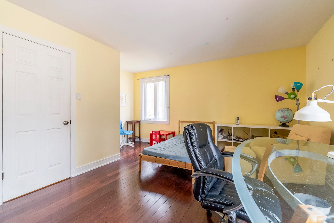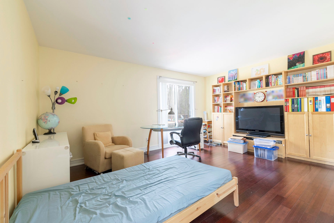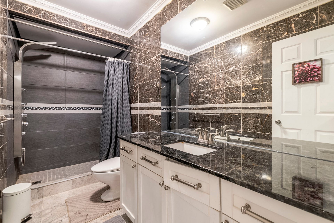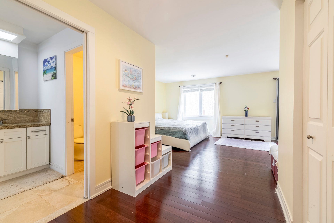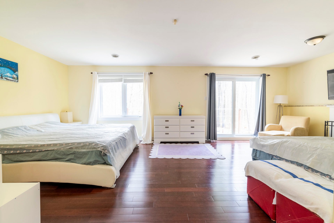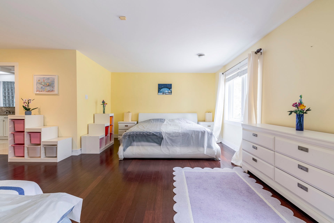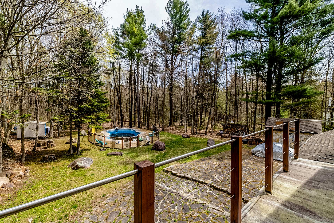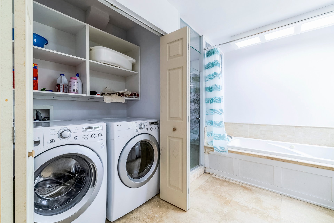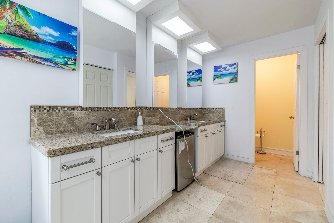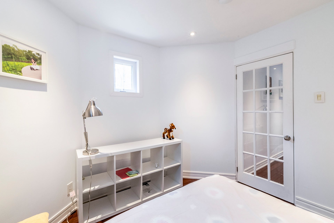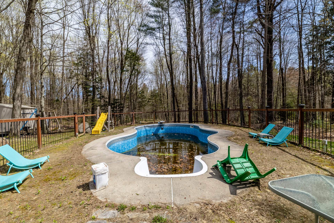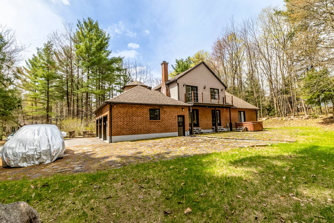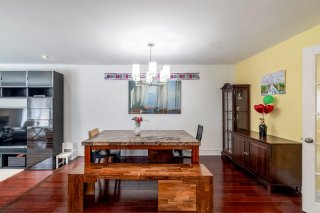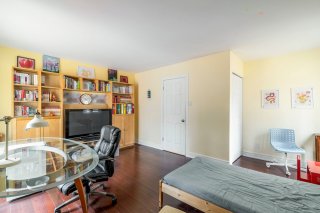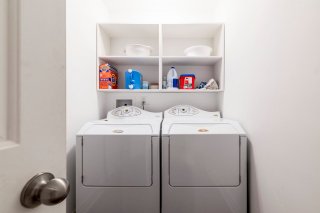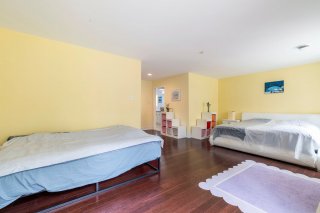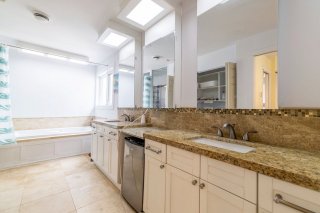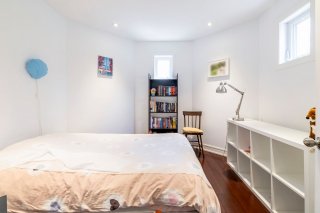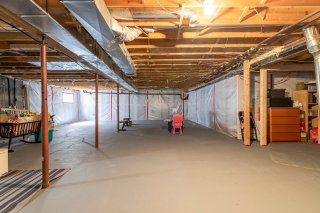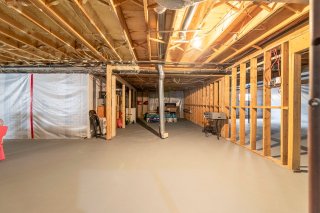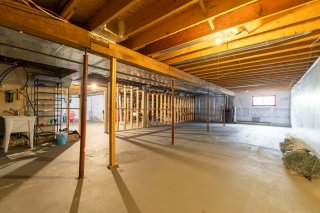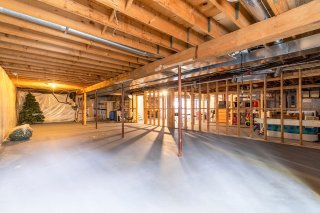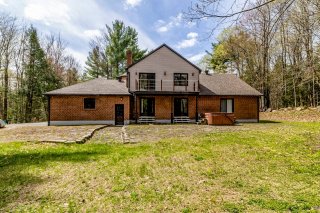211 Ch. Cabot
Rigaud, QC J0P
MLS: 21994038
$945,000
4
Bedrooms
2
Baths
1
Powder Rooms
1990
Year Built
Description
Nestled on a 6,000+ sqm lot with mature trees, this magnificent home offers 380+ sqm of living space. Featuring 5 bedrooms, including 3 on the main floor, a renovated open-concept kitchen, and luxurious wood and marble floors. Two sets of patio doors lead to a large balcony. Outside, a fenced-in, heated inground pool provides ultimate privacy. Recent renovations include windows, flooring, kitchen, bathrooms, and roof. Unfinished basement ready for customization.
Magnificent Estate with 3 Indoor Garages & Expansive Living
Space
Nestled on an impressive 6,000+ sqm lot, this grand
residence offers unparalleled privacy, surrounded by mature
trees and absolute tranquility. Boasting over 380 sqm of
refined living space, this home is designed for both
comfort and sophistication.
Featuring 5 generously sized bedrooms, including 3
conveniently located on the main floor, this residence is
perfect for families of all sizes. The beautifully
renovated open-concept kitchen seamlessly integrates with
the dinette and family room, creating an inviting space for
gatherings.
Luxurious wood and marble flooring adorn the main level,
while two sets of elegant patio doors lead to a sprawling
balcony, offering breathtaking views of the lush
surroundings.
Step outside to a fenced-in, heated inground pool,
perfectly positioned amidst mature trees for ultimate
privacy, with abundant sunlight throughout the day.
This home has undergone numerous upgrades in recent years,
including new windows, flooring, kitchen, bathrooms, and
roof, ensuring modern comfort and timeless elegance.
Unfinished basement offers a blank canvas to customize
according to your vision.
| BUILDING | |
|---|---|
| Type | Two or more storey |
| Style | Detached |
| Dimensions | 64.9x72.4 P |
| Lot Size | 6168.9 MC |
| EXPENSES | |
|---|---|
| Municipal Taxes (2025) | $ 1 / year |
| School taxes (2024) | $ 472 / year |
| ROOM DETAILS | |||
|---|---|---|---|
| Room | Dimensions | Level | Flooring |
| Hallway | 10.4 x 10.4 P | Ground Floor | Marble |
| Kitchen | 12.10 x 10.1 P | Ground Floor | Marble |
| Dinette | 13.10 x 11.9 P | Ground Floor | Wood |
| Living room | 26.11 x 23.1 P | Ground Floor | Wood |
| Dining room | 13.4 x 12.4 P | Ground Floor | Wood |
| Washroom | 8.4 x 5 P | Ground Floor | Ceramic tiles |
| Bedroom | 16 x 15.3 P | Ground Floor | Wood |
| Family room | 20.2 x 14 P | Ground Floor | Wood |
| Bedroom | 15.8 x 11.8 P | Ground Floor | Wood |
| Bedroom | 12.10 x 11.8 P | Ground Floor | Wood |
| Bathroom | 10.9 x 5 P | Ground Floor | Ceramic tiles |
| Laundry room | 8 x 5 P | Ground Floor | Wood |
| Primary bedroom | 23.7 x 20.6 P | 2nd Floor | Wood |
| Bathroom | 19.5 x 10 P | 2nd Floor | Ceramic tiles |
| Bedroom | 10.5 x 10.5 P | 2nd Floor | Wood |
| Storage | 9.11 x 7.5 P | 2nd Floor | Wood |
| Laundry room | 6 x 3 P | 2nd Floor | Marble |
| Playroom | 46.10 x 20.9 P | Basement | Concrete |
| Playroom | 35.6 x 27.5 P | Basement | Concrete |
| Workshop | 21.2 x 14.3 P | Basement | Concrete |
| CHARACTERISTICS | |
|---|---|
| Basement | 6 feet and over, Unfinished |
| Bathroom / Washroom | Adjoining to primary bedroom, Jacuzzi bath-tub, Seperate shower |
| Heating system | Air circulation, Electric baseboard units |
| Proximity | Alpine skiing, Cross-country skiing, Elementary school, High school, Highway, Park - green area |
| Water supply | Artesian well |
| Driveway | Asphalt, Double width or more |
| Heating energy | Electricity |
| Garage | Fitted, Heated |
| Parking | Garage, Outdoor |
| Sewage system | Purification field, Septic tank |
| Zoning | Residential |
| Hearth stove | Wood fireplace |
Matrimonial
Age
Household Income
Age of Immigration
Common Languages
Education
Ownership
Gender
Construction Date
Occupied Dwellings
Employment
Transportation to work
Work Location
Map
Loading maps...
