211 Rue Gordon, Montréal (Verdun, QC H4G2R2 $2,200/M
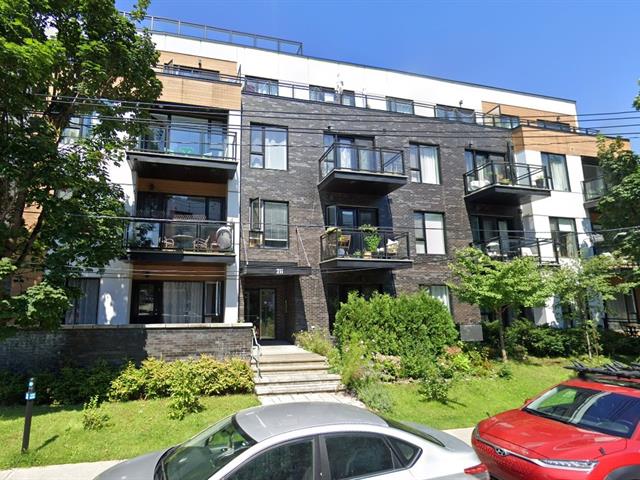
View
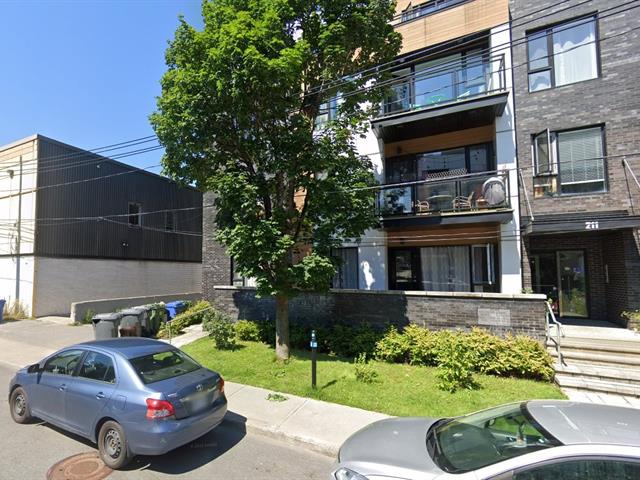
View
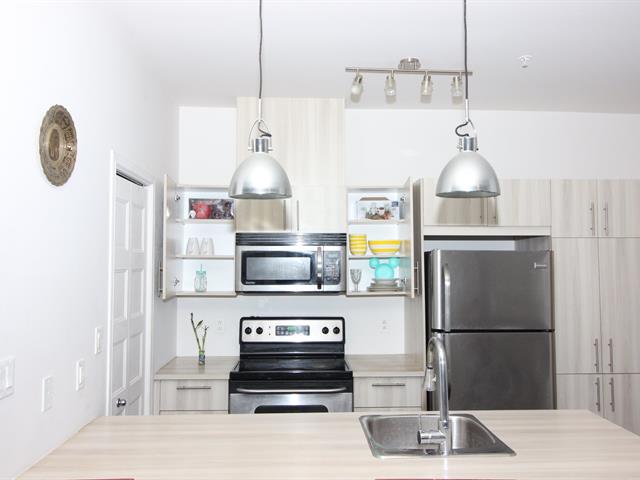
Kitchen
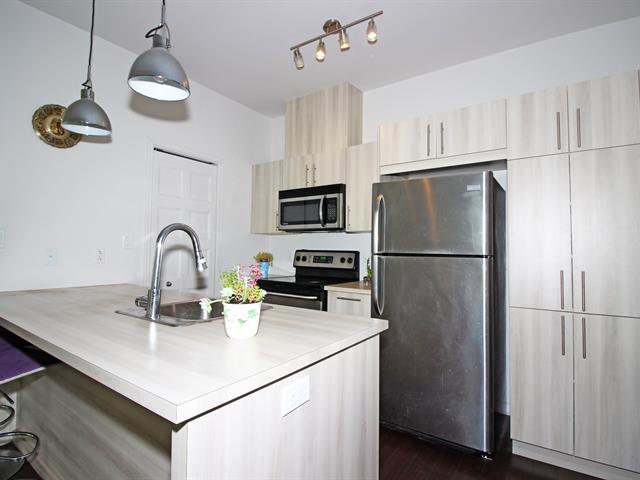
Kitchen

Living room
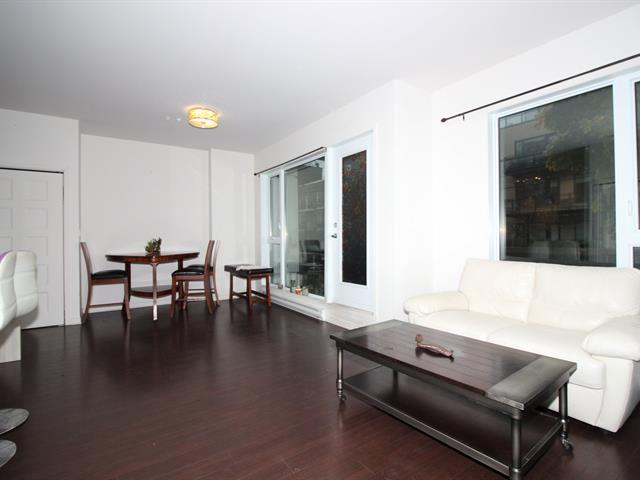
Living room
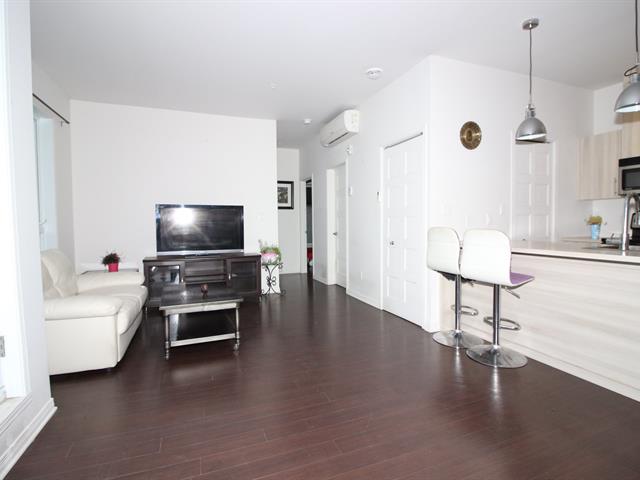
Overall View
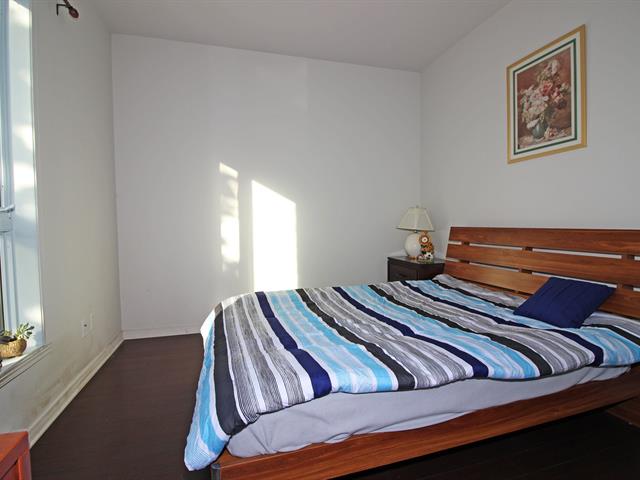
Primary bedroom
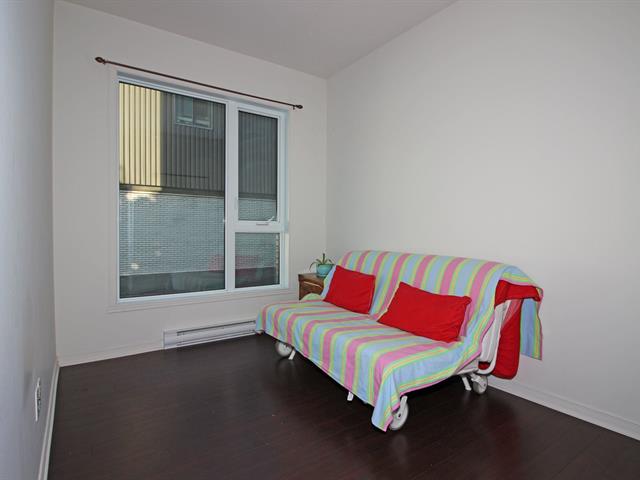
Bedroom
|
|
Description
Prime Location
The building benefits from an optimal geographic location,
in close proximity to:
sports facilities (hospital arena)
cultural amenities (library)
green spaces (parks, playgrounds)
essential services (hospital, schools)
the Wellington commercial artery
the St. Lawrence River and its renowned bike path
Strict rental clauses (to secure your investment)
Strict prohibitions:
Pets
Smoking on the premises
Tourist rental operation (Airbnb type)
Subletting without written permission
Alteration work without landlord consent
Tenant selection criteria:
Complete application including:
Satisfactory credit report
Employer certificate stating:
Job title
Annual salary equivalent to at least 3 times the monthly
rent
Verifiable rental references (previous landlord)
Homeowners insurance coverage required :
Civil liability of CA$2,000,000
Transfer of Hydro Québec account into the tenant's name
Financial provisions:
Security deposit: 1 month's rent (applied to the first
month of occupancy)
Legal framework:
Strict compliance with current legislation (Civil Code of
Québec)
Joint signing of the standard lease and its contractual
annexes
Added value for the investor
This rigorous management allows for:
Optimal selection of occupants
Increased rental stability
Preservation of real estate assets
Optimization of rental yield
Note: The terms and conditions mentioned are subject to
change depending on regulatory developments or market
specificities.
The building benefits from an optimal geographic location,
in close proximity to:
sports facilities (hospital arena)
cultural amenities (library)
green spaces (parks, playgrounds)
essential services (hospital, schools)
the Wellington commercial artery
the St. Lawrence River and its renowned bike path
Strict rental clauses (to secure your investment)
Strict prohibitions:
Pets
Smoking on the premises
Tourist rental operation (Airbnb type)
Subletting without written permission
Alteration work without landlord consent
Tenant selection criteria:
Complete application including:
Satisfactory credit report
Employer certificate stating:
Job title
Annual salary equivalent to at least 3 times the monthly
rent
Verifiable rental references (previous landlord)
Homeowners insurance coverage required :
Civil liability of CA$2,000,000
Transfer of Hydro Québec account into the tenant's name
Financial provisions:
Security deposit: 1 month's rent (applied to the first
month of occupancy)
Legal framework:
Strict compliance with current legislation (Civil Code of
Québec)
Joint signing of the standard lease and its contractual
annexes
Added value for the investor
This rigorous management allows for:
Optimal selection of occupants
Increased rental stability
Preservation of real estate assets
Optimization of rental yield
Note: The terms and conditions mentioned are subject to
change depending on regulatory developments or market
specificities.
Inclusions: refrigerator, stove and oven, washing machine, queen bed, queen mattress, 1 folding sofa bed, 1 TV stand, 1 coffee table, 2 bedside tables
Exclusions : internet, electricity, tenant liability insurance two million, moving costs
| BUILDING | |
|---|---|
| Type | Apartment |
| Style | Detached |
| Dimensions | 0x0 |
| Lot Size | 0 |
| EXPENSES | |
|---|---|
| Other taxes | $ 0 / year |
| Water taxes | $ 0 / year |
| Municipal Taxes | $ 0 / year |
| School taxes | $ 0 / year |
| Utilities taxes | $ 0 / year |
|
ROOM DETAILS |
|||
|---|---|---|---|
| Room | Dimensions | Level | Flooring |
| Primary bedroom | 13.2 x 10 P | Ground Floor | Floating floor |
| Bedroom | 12.6 x 8.6 P | Ground Floor | Floating floor |
| Living room | 13 x 10 P | Ground Floor | Floating floor |
| Kitchen | 11.6 x 8.6 P | Ground Floor | Floating floor |
| Bathroom | 8 x 8 P | Ground Floor | Ceramic tiles |
|
CHARACTERISTICS |
|
|---|---|
| Heating system | Electric baseboard units |
| Heating energy | Electricity |
| Sewage system | Municipal sewer |
| Water supply | Municipality |
| Restrictions/Permissions | No pets allowed |
| Zoning | Residential |