212 Rue de Morency, Gatineau (Gatineau), QC J8V2J5 $319,900
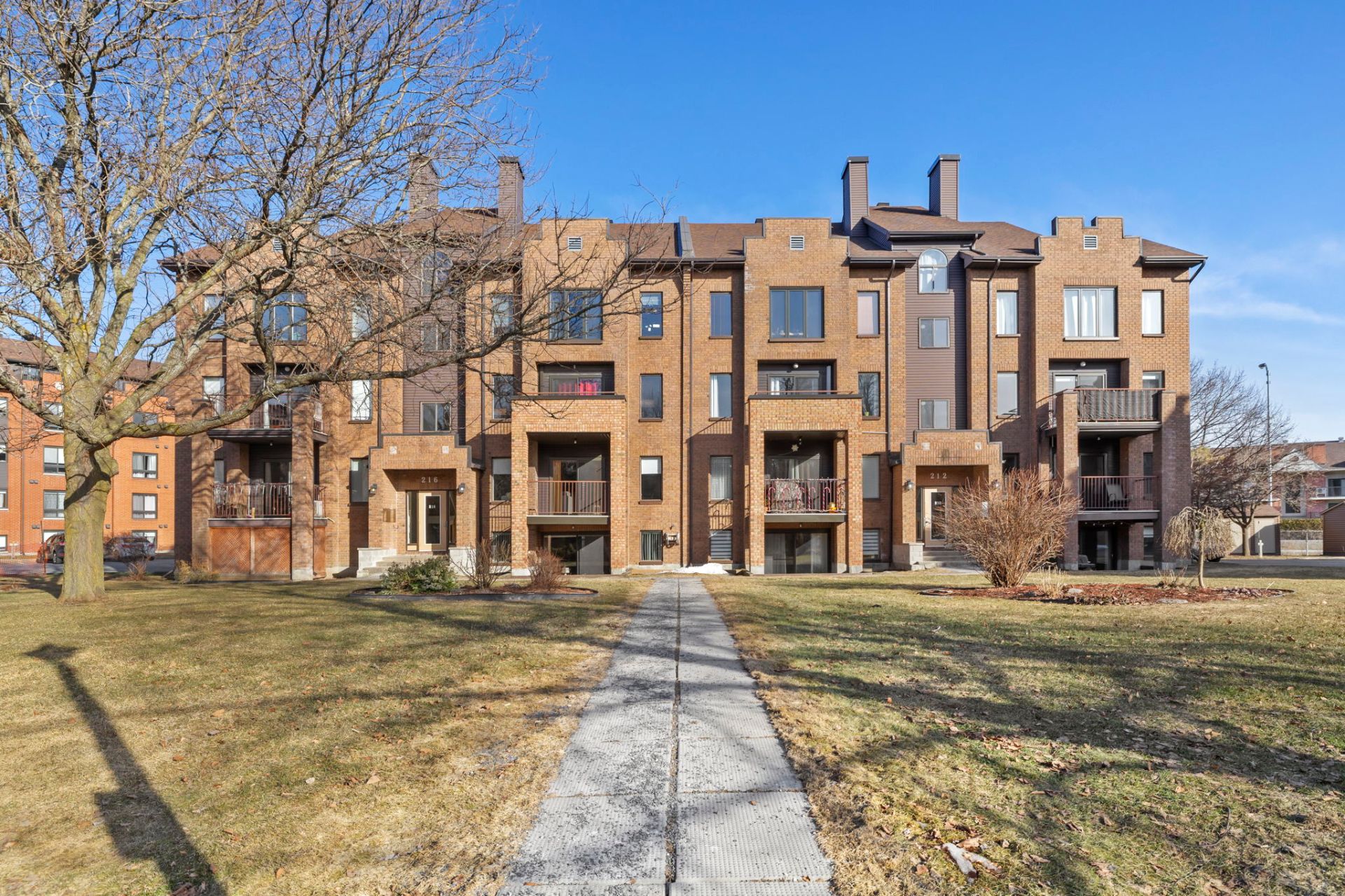
Frontage
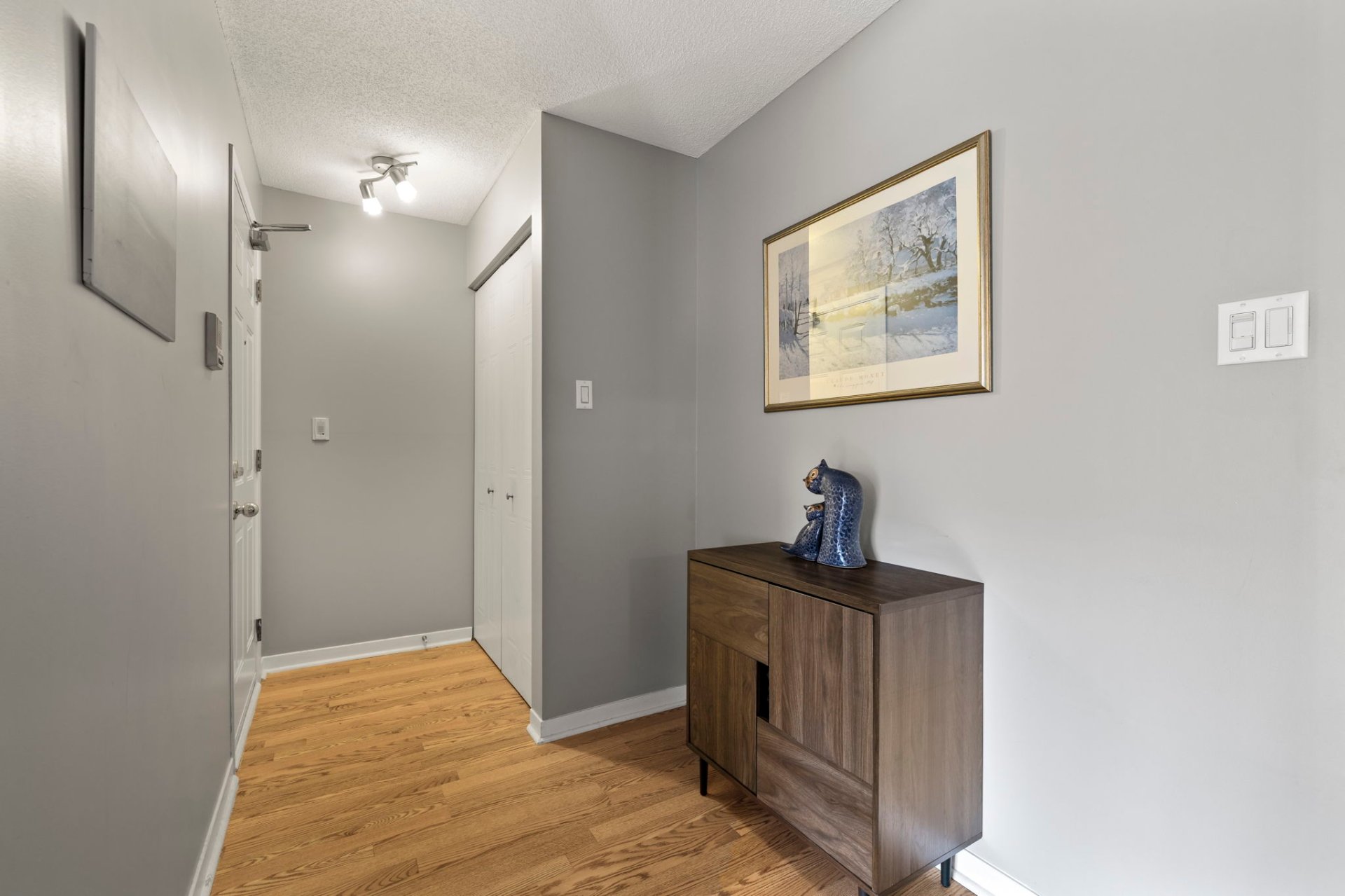
Hallway
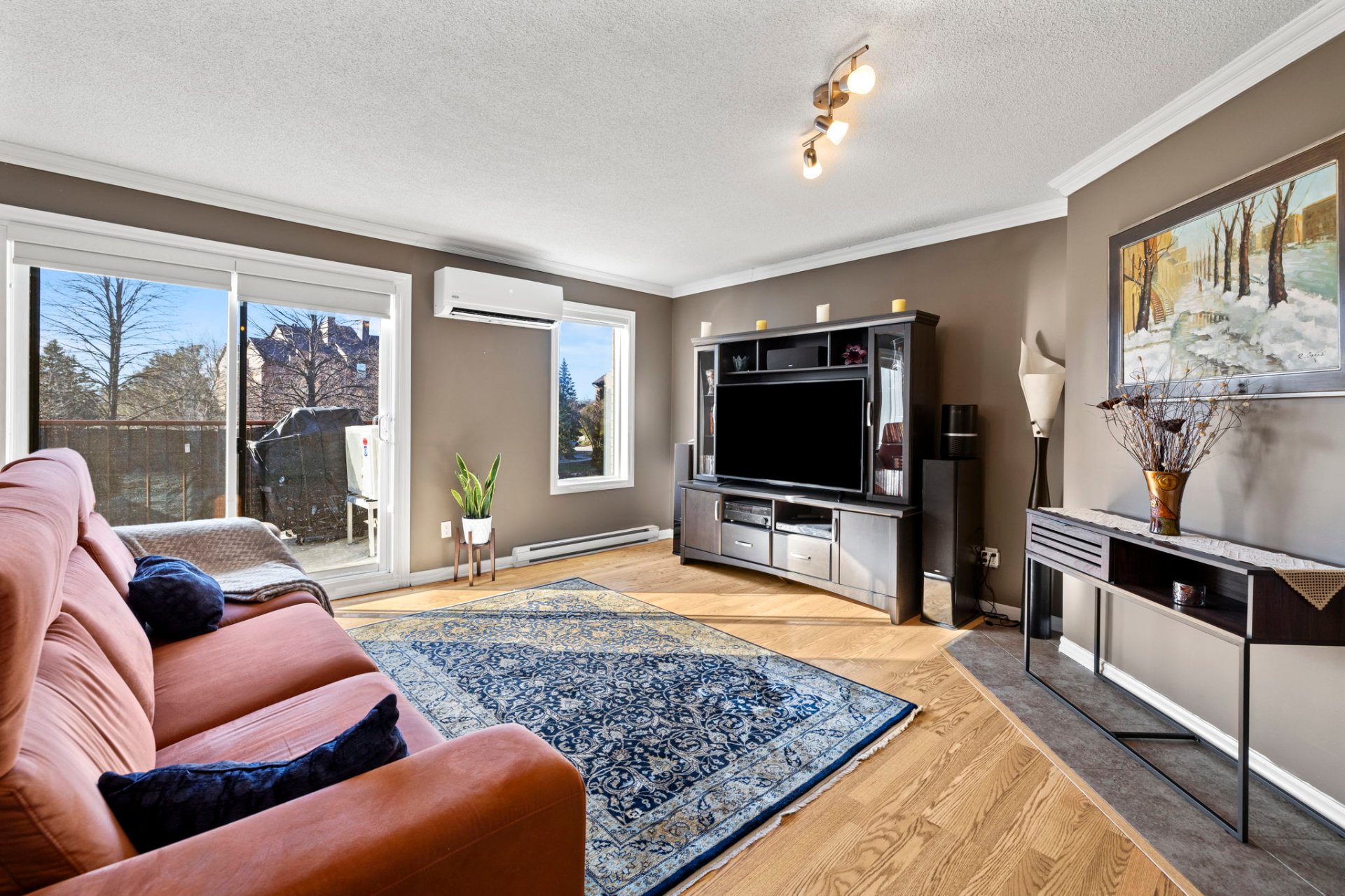
Living room
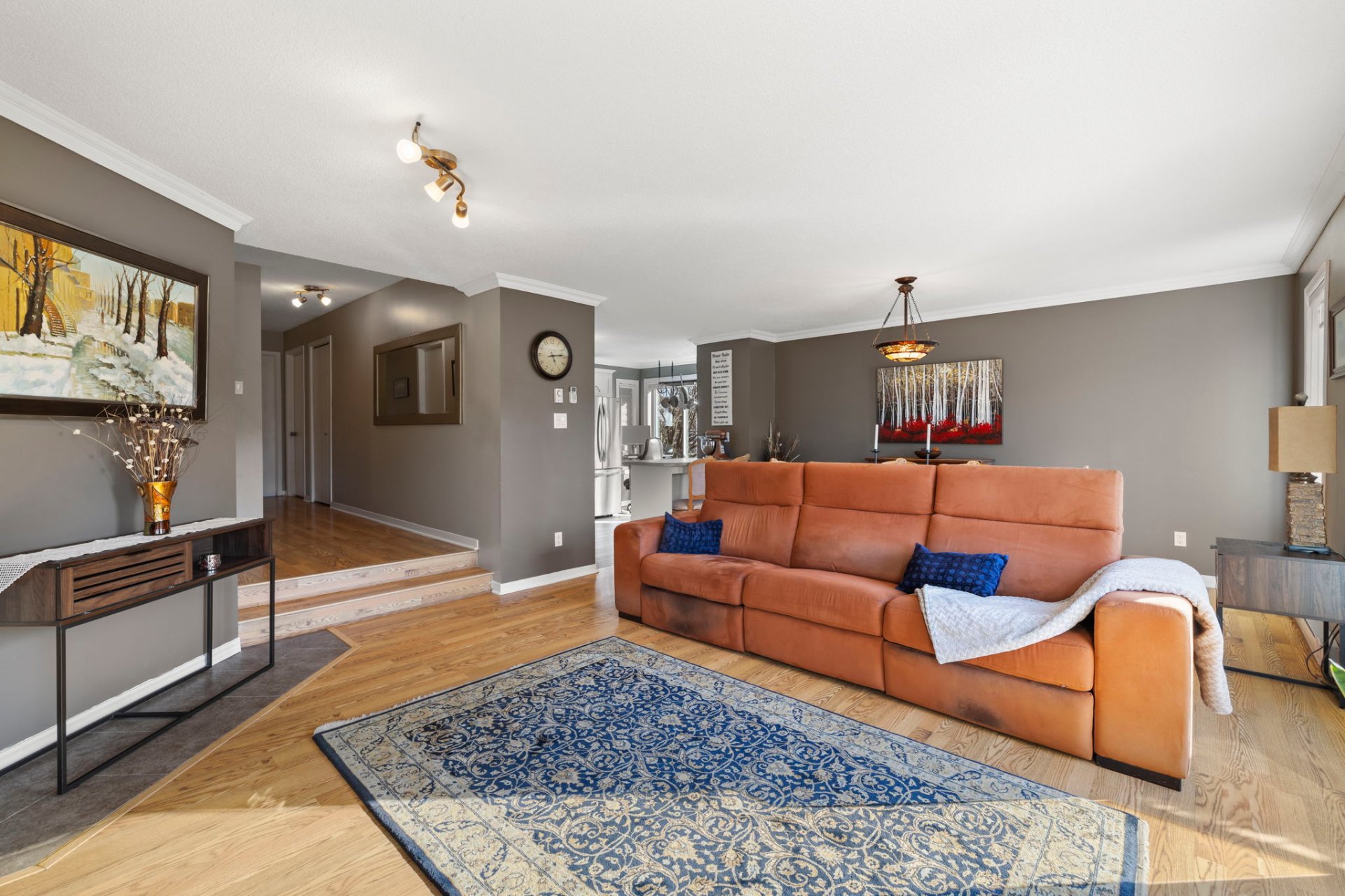
Living room
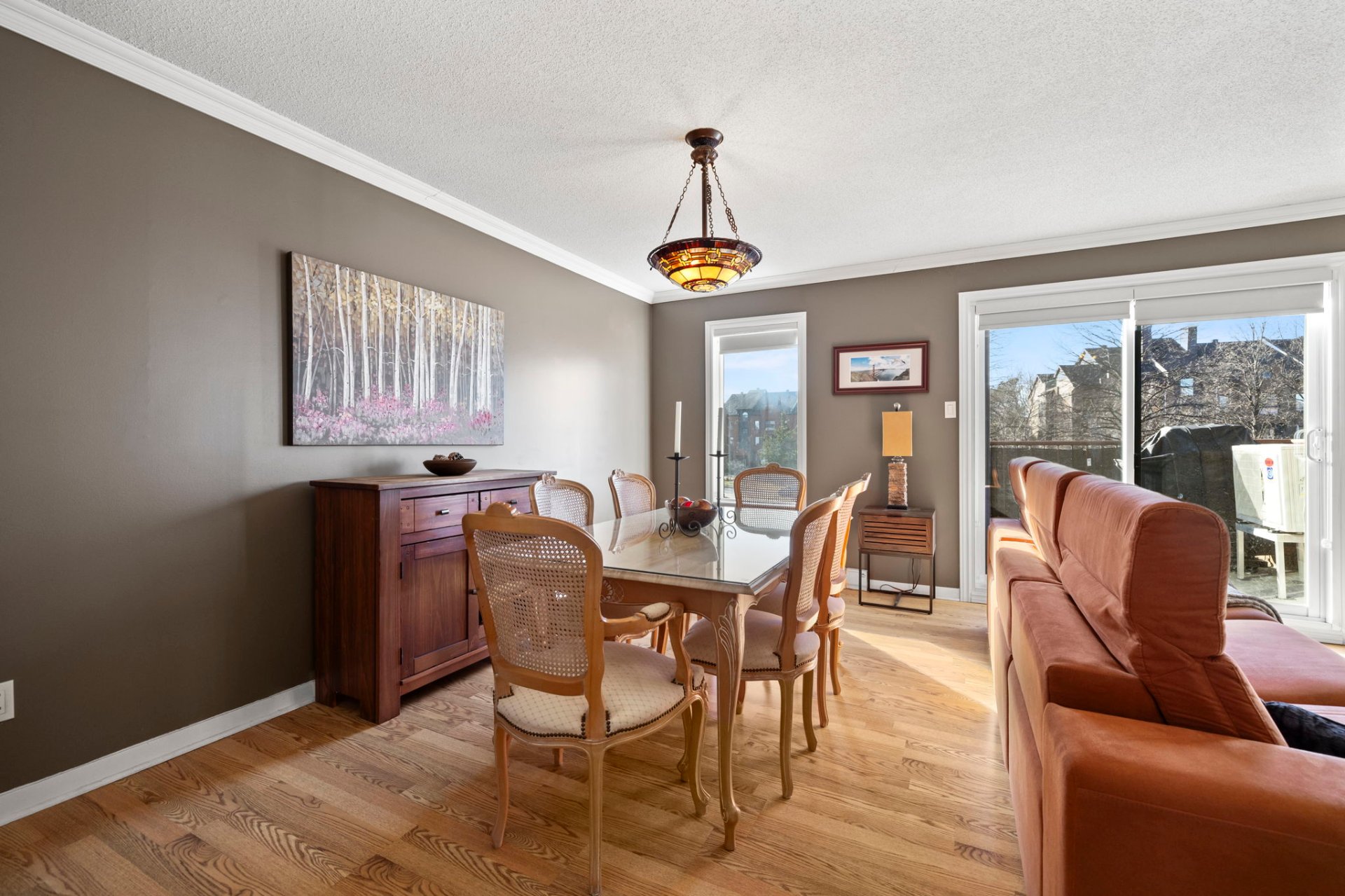
Dining room
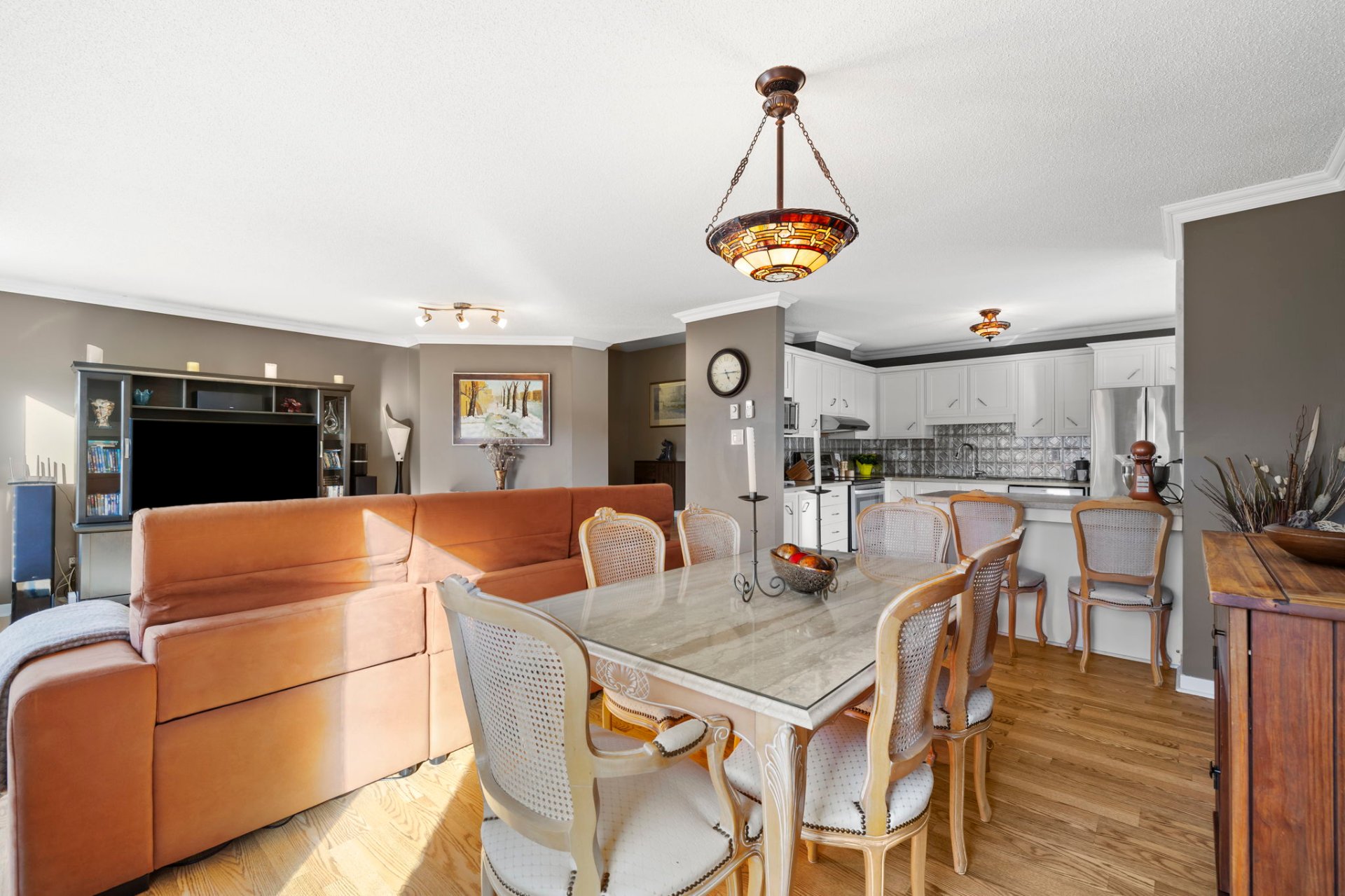
Dining room
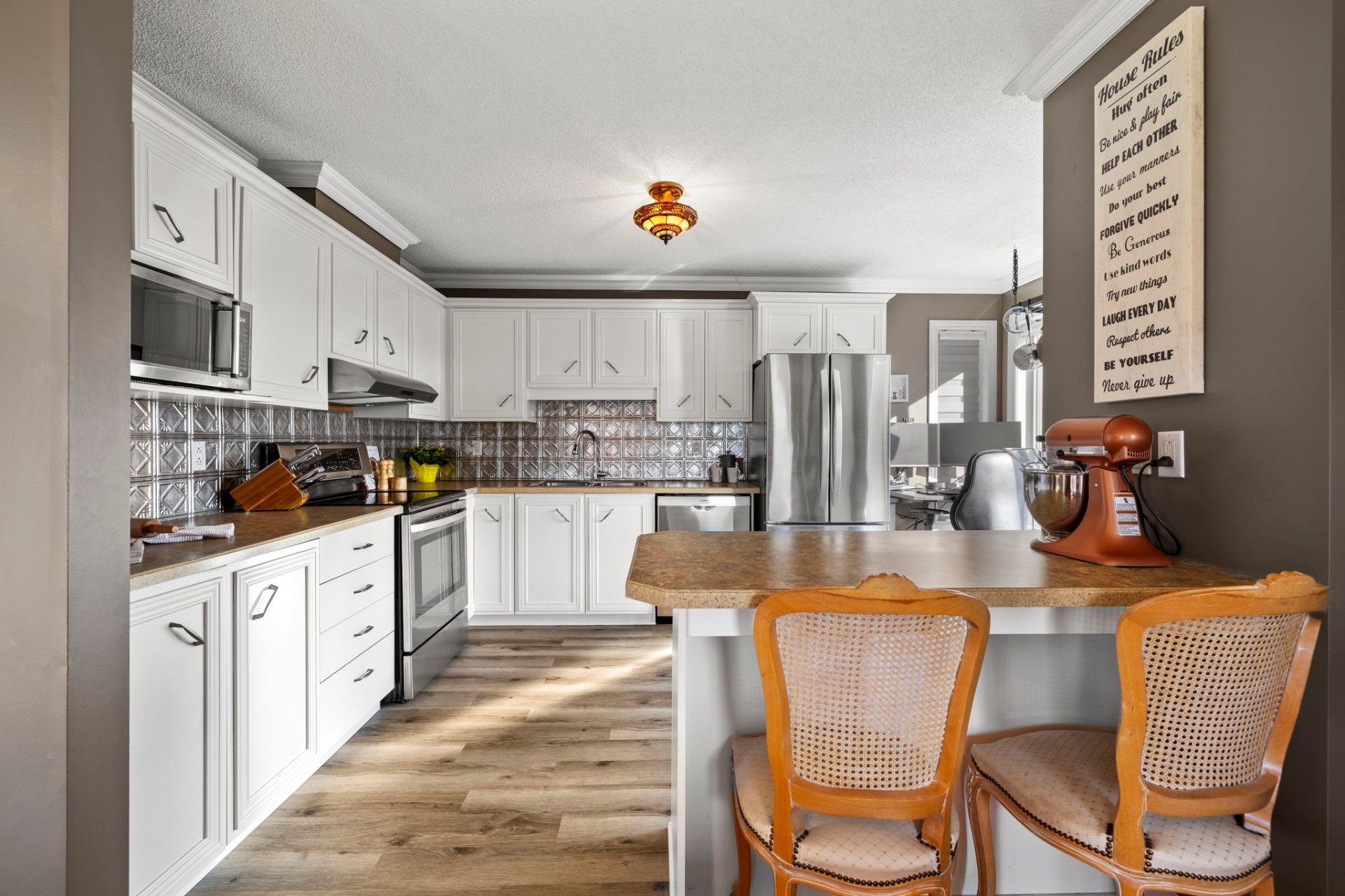
Kitchen
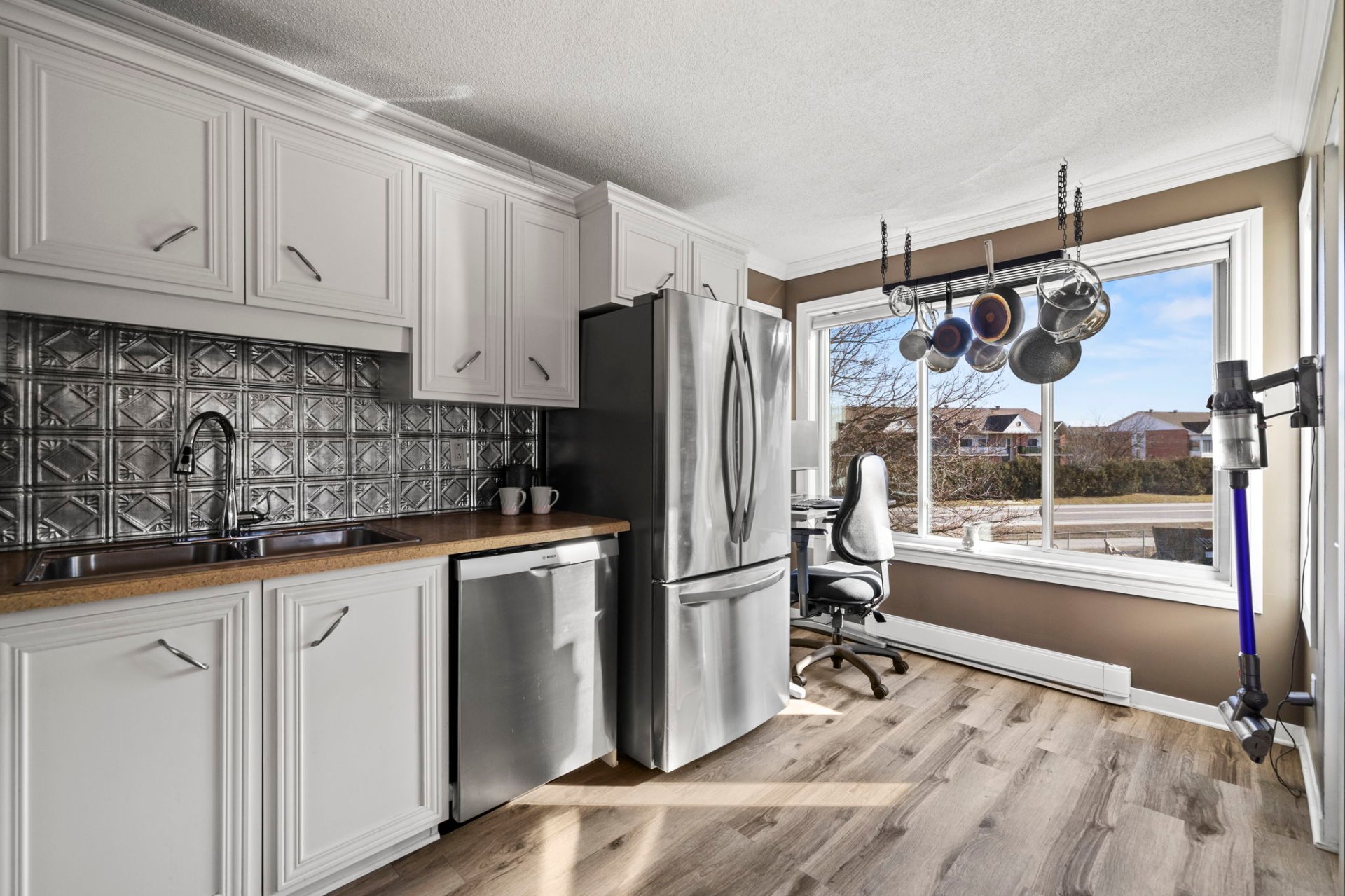
Kitchen
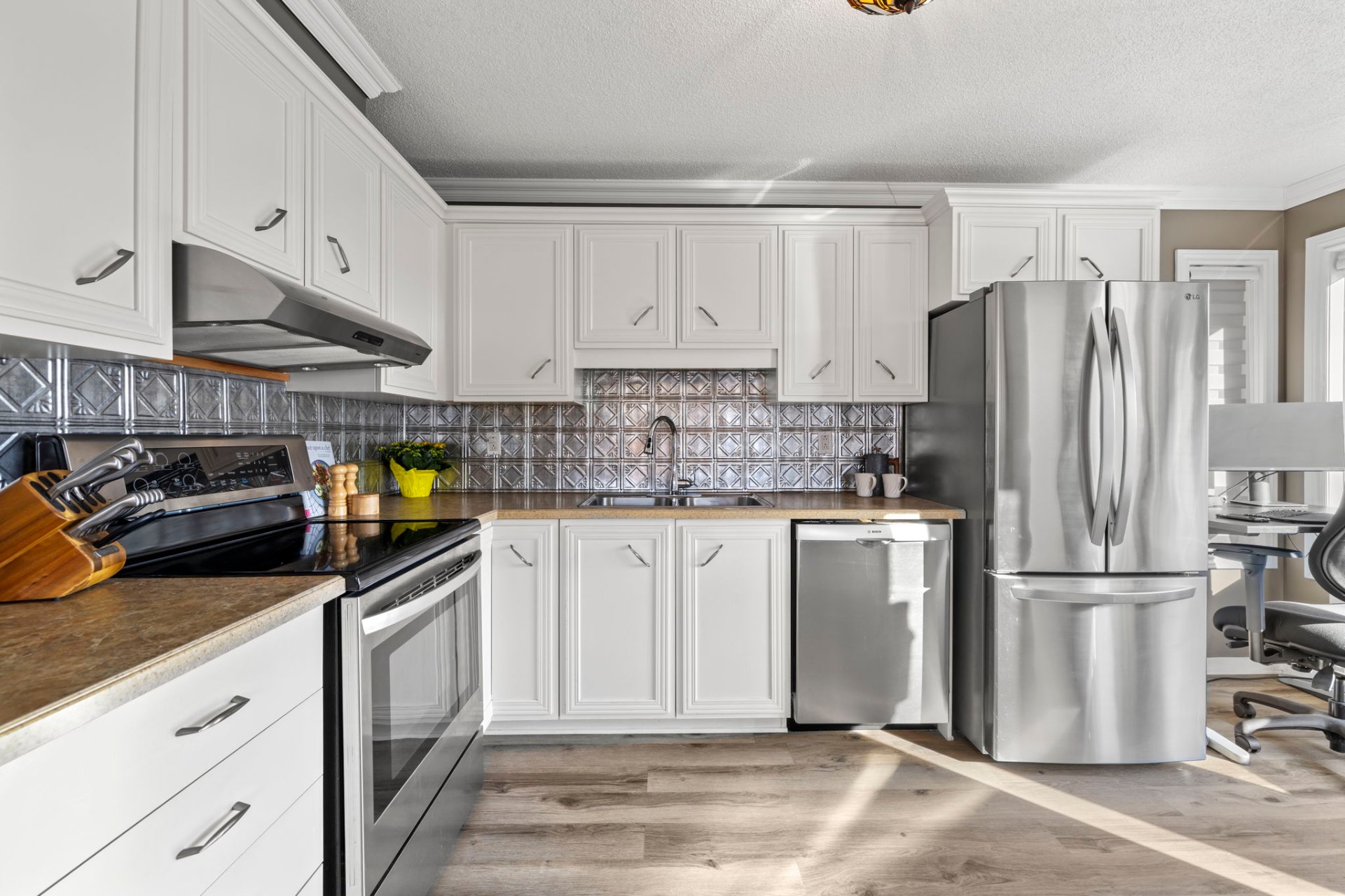
Kitchen
|
|
Sold
Description
Superb two-bedroom condo located in a prime neighborhood, combining comfort, style, and functionality! You'll be charmed by its abundant natural light, well-designed layout, and spacious full bathroom. Perfect for enjoying urban living, it also features a lovely balcony to make the most of sunny days. Within walking distance of the Gatineau Hospital. A great opportunity in a sought-after area!
Superb condo located on the third floor offering:
- 2 bedrooms, one with a walk-in closet
- 1 large full bathroom
- Open concept
- Plenty of natural light
- Balcony offering a beautiful view of the neighborhood
-Within walking distance of the Gatineau Hospital.
- 2 bedrooms, one with a walk-in closet
- 1 large full bathroom
- Open concept
- Plenty of natural light
- Balcony offering a beautiful view of the neighborhood
-Within walking distance of the Gatineau Hospital.
Inclusions: Dishwasher, washer and dryer.
Exclusions : water heater (rented)
| BUILDING | |
|---|---|
| Type | Apartment |
| Style | Semi-detached |
| Dimensions | 0x0 |
| Lot Size | 0 |
| EXPENSES | |
|---|---|
| Co-ownership fees | $ 3396 / year |
| Municipal Taxes (2025) | $ 2201 / year |
| School taxes (2024) | $ 161 / year |
|
ROOM DETAILS |
|||
|---|---|---|---|
| Room | Dimensions | Level | Flooring |
| Hallway | 9.1 x 5.6 P | 3rd Floor | Floating floor |
| Living room | 14.6 x 13.6 P | 3rd Floor | Floating floor |
| Kitchen | 10.2 x 14.5 P | 3rd Floor | Flexible floor coverings |
| Dining room | 14.5 x 8.7 P | 3rd Floor | Floating floor |
| Primary bedroom | 11.11 x 14.8 P | 3rd Floor | Floating floor |
| Walk-in closet | 5.1 x 6.6 P | 3rd Floor | Floating floor |
| Bedroom | 12.9 x 9.11 P | 3rd Floor | Floating floor |
| Bathroom | 10.5 x 4.11 P | 3rd Floor | Flexible floor coverings |
| Hallway | 6.5 x 3.11 P | 3rd Floor | Floating floor |
|
CHARACTERISTICS |
|
|---|---|
| Driveway | Asphalt |
| Roofing | Asphalt shingles |
| Proximity | Bicycle path, Cegep, Daycare centre, Elementary school, High school, Highway, Hospital, Public transport |
| Siding | Brick, Vinyl |
| View | City |
| Heating system | Electric baseboard units |
| Heating energy | Electricity |
| Topography | Flat |
| Sewage system | Municipal sewer |
| Water supply | Municipality |
| Parking | Outdoor |
| Windows | PVC |
| Zoning | Residential |
| Bathroom / Washroom | Seperate shower |
| Window type | Sliding |
| Available services | Visitor parking |
| Equipment available | Wall-mounted heat pump |
| Rental appliances | Water heater |
| Cupboard | Wood |