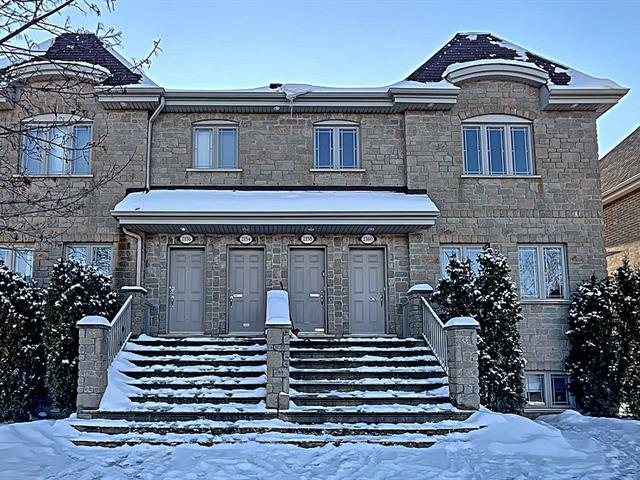2158 100e Avenue, Laval (Chomedey), QC H7T0A5 $459,000

Frontage
|
|
Sold
Description
This spacious condo features two generously sized bedrooms, each designed to provide comfort and ample space. The unit is flooded with natural sunlight throughout the day, creating a bright and welcoming atmosphere. Enjoy the convenience of garage parking, ensuring your vehicle is protected year-round. Step outside onto the good-sized balcony, perfect for relaxing or entertaining. With its perfect balance of space, light, and functionality, this condo offers an ideal place to call home.
This spacious condo features two generously sized bedrooms,
each designed to provide comfort and ample space. The unit
is flooded with natural sunlight throughout the day,
creating a bright and welcoming atmosphere. Enjoy the
convenience of garage parking, ensuring your vehicle is
protected year-round. Step outside onto the good-sized
balcony, perfect for relaxing or entertaining. With its
perfect balance of space, light, and functionality, this
condo offers an ideal place to call home.
each designed to provide comfort and ample space. The unit
is flooded with natural sunlight throughout the day,
creating a bright and welcoming atmosphere. Enjoy the
convenience of garage parking, ensuring your vehicle is
protected year-round. Step outside onto the good-sized
balcony, perfect for relaxing or entertaining. With its
perfect balance of space, light, and functionality, this
condo offers an ideal place to call home.
Inclusions: Light fixtures, blinds and curtains, garage remote control
Exclusions : N/A
| BUILDING | |
|---|---|
| Type | Apartment |
| Style | Detached |
| Dimensions | 0x0 |
| Lot Size | 0 |
| EXPENSES | |
|---|---|
| Co-ownership fees | $ 2400 / year |
| Municipal Taxes (2024) | $ 2554 / year |
| School taxes (2024) | $ 241 / year |
|
ROOM DETAILS |
|||
|---|---|---|---|
| Room | Dimensions | Level | Flooring |
| Primary bedroom | 11.0 x 23.5 P | 2nd Floor | Wood |
| Bedroom | 11.2 x 12.8 P | 2nd Floor | Wood |
| Living room | 11.0 x 10.0 P | 2nd Floor | Wood |
| Dining room | 11.11 x 9.0 P | 2nd Floor | Wood |
| Kitchen | 11.11 x 11.10 P | 2nd Floor | Ceramic tiles |
| Bathroom | 7.5 x 9.4 P | 2nd Floor | Ceramic tiles |
|
CHARACTERISTICS |
|
|---|---|
| Garage | Attached, Fitted, Heated |
| Parking | Garage, Outdoor |
| Sewage system | Municipal sewer |
| Water supply | Municipality |
| Zoning | Residential |