2174 Rue du Forgeron, Saint-Lazare, QC J7T3L3 $759,900
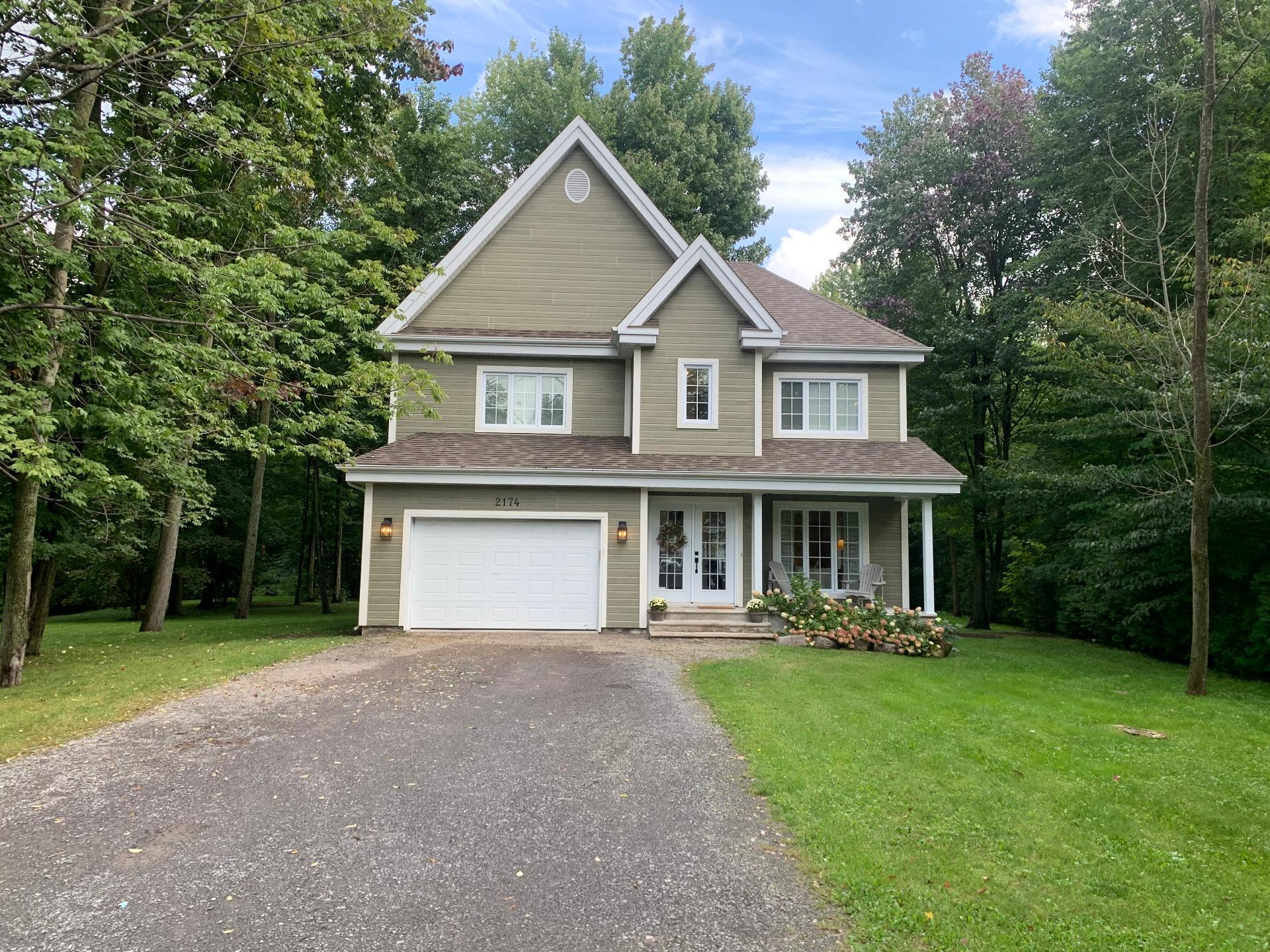
Frontage
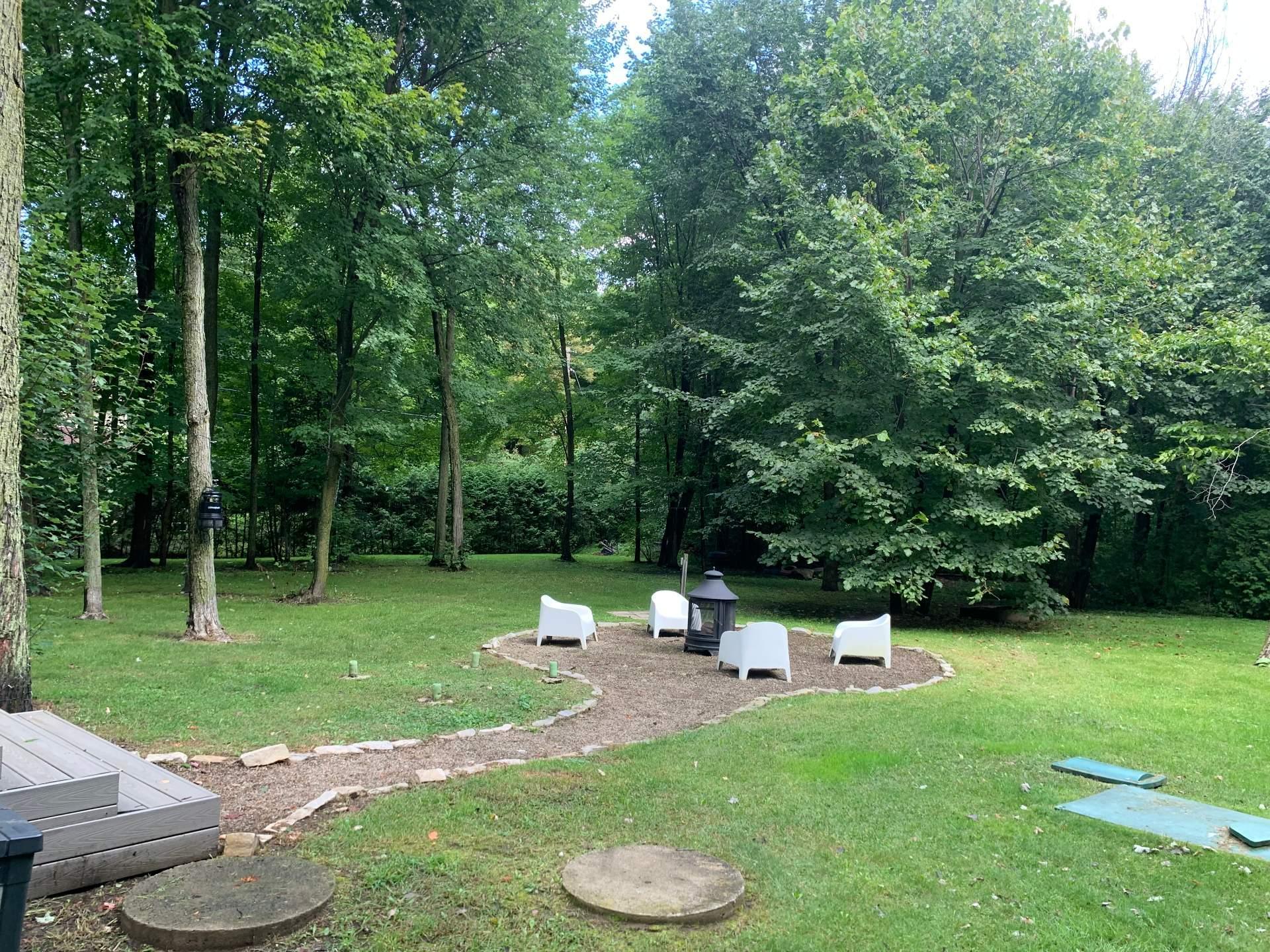
Backyard
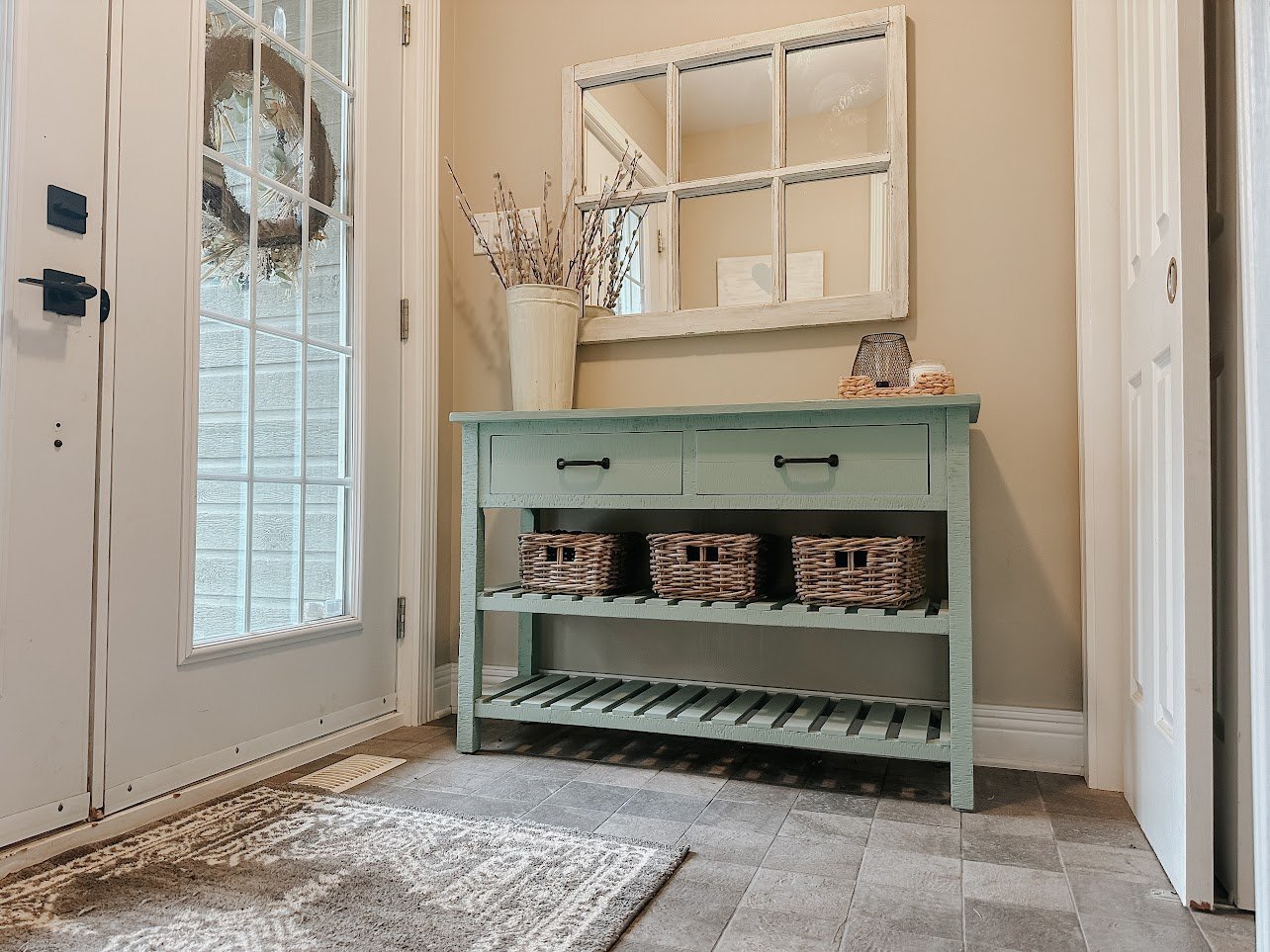
Hallway
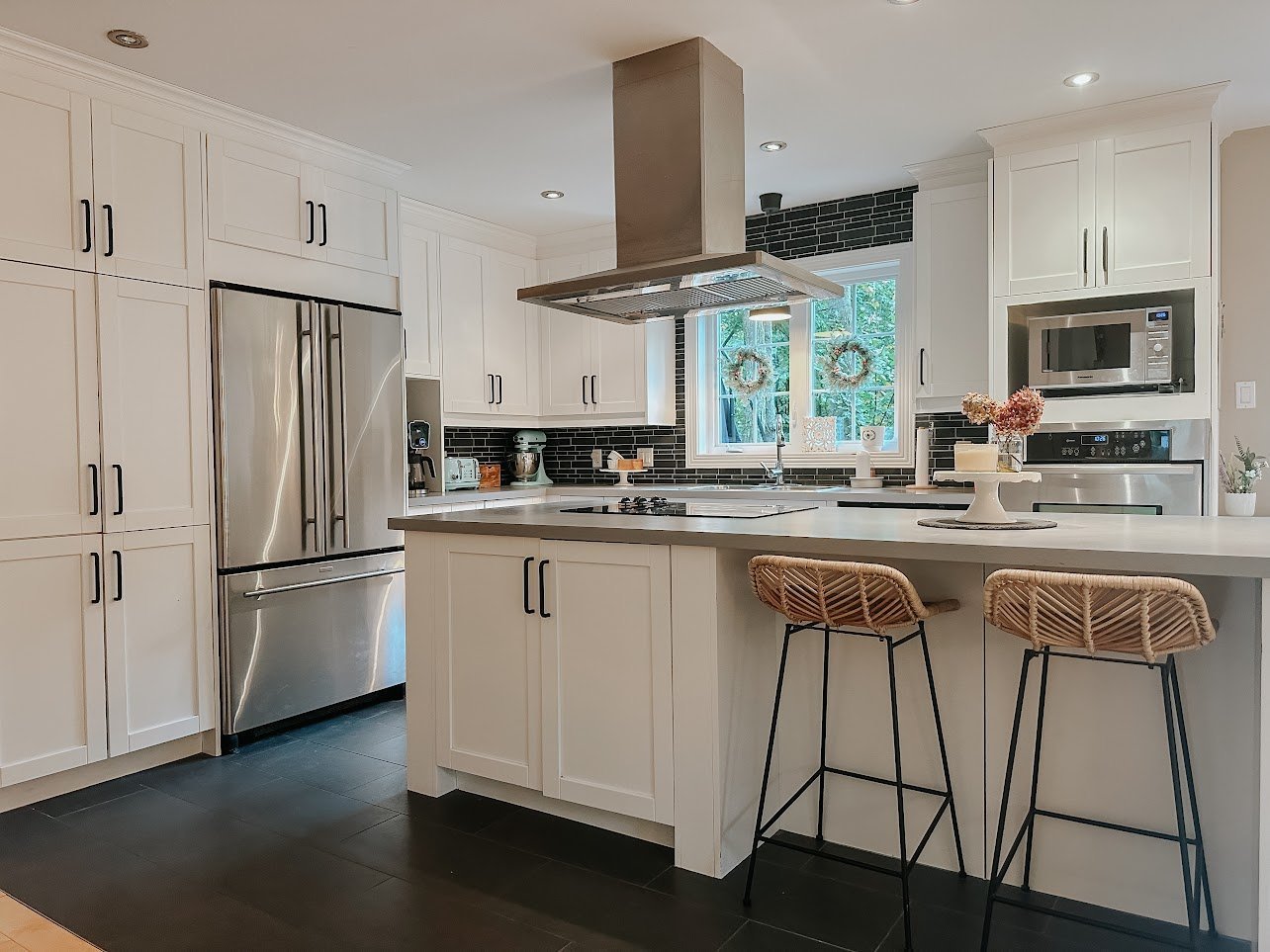
Kitchen
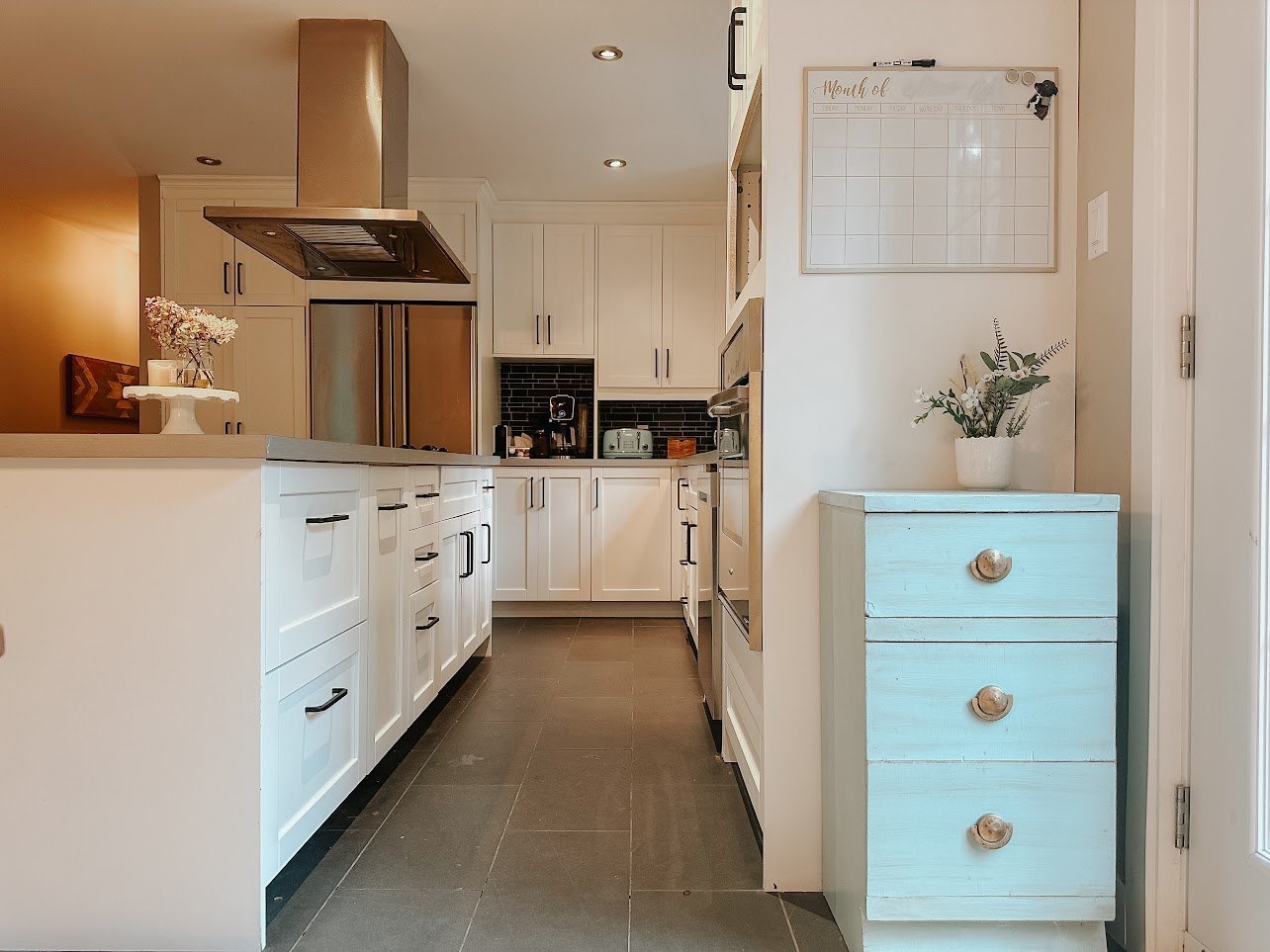
Kitchen
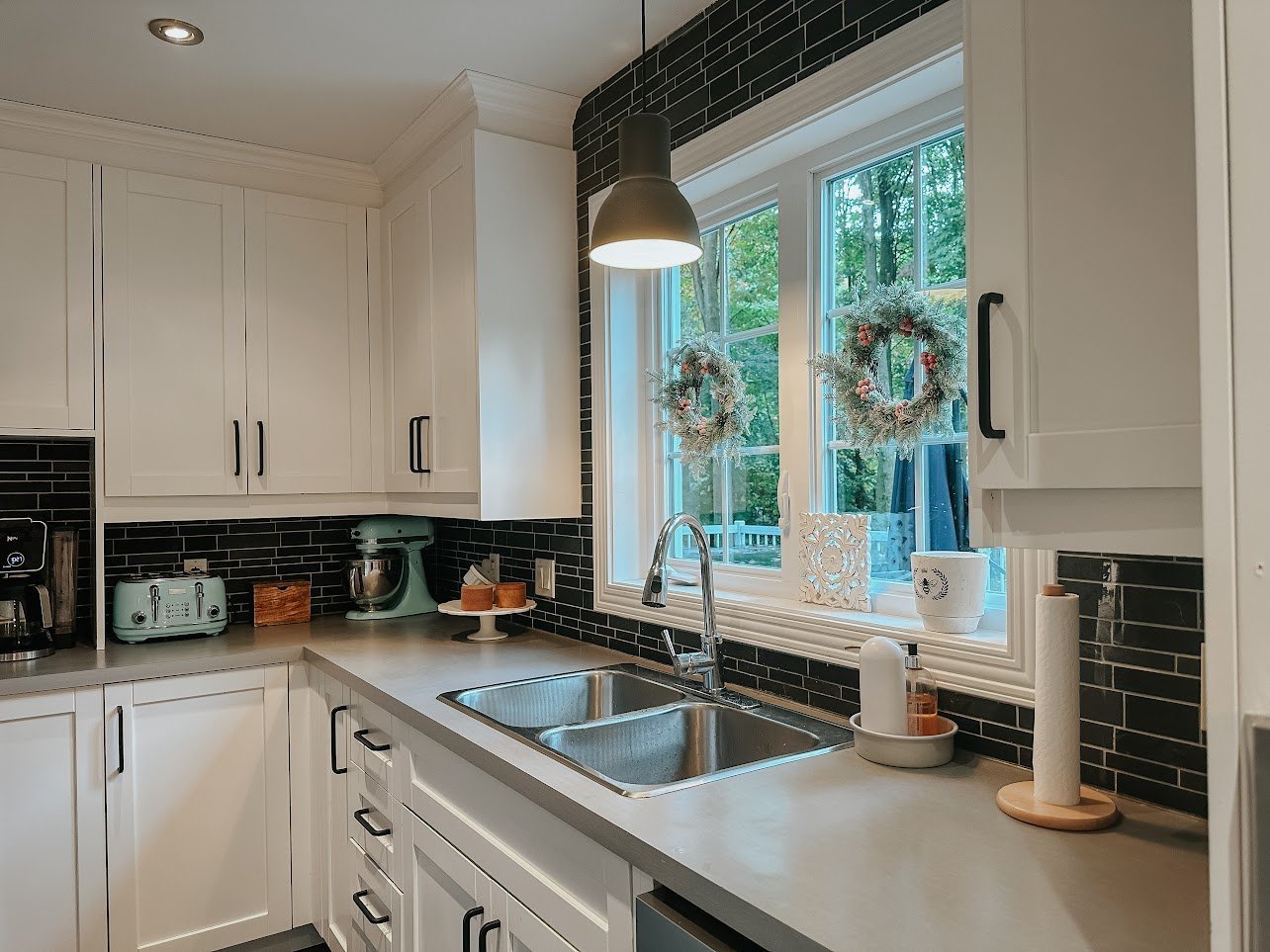
Kitchen
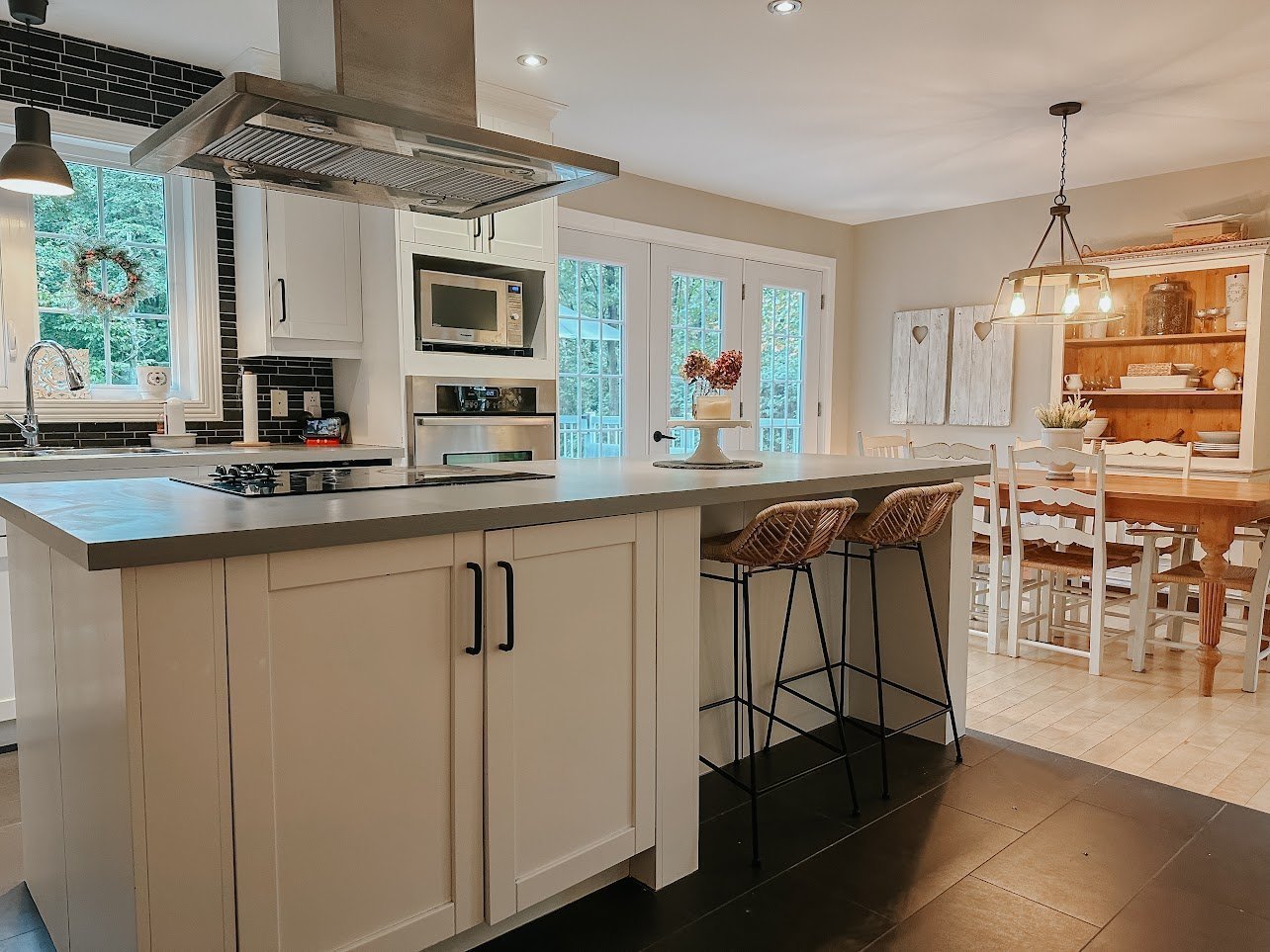
Kitchen
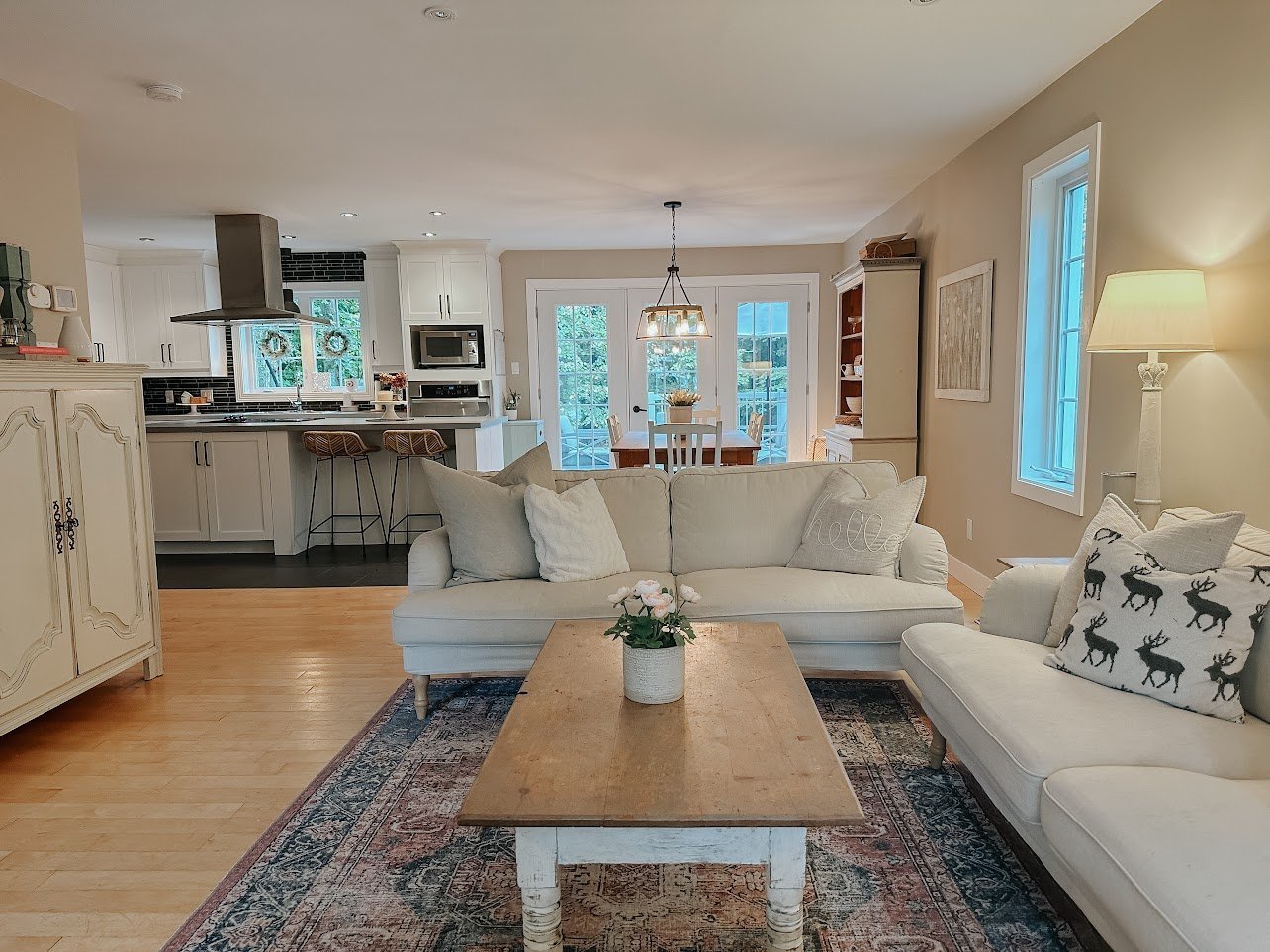
Living room
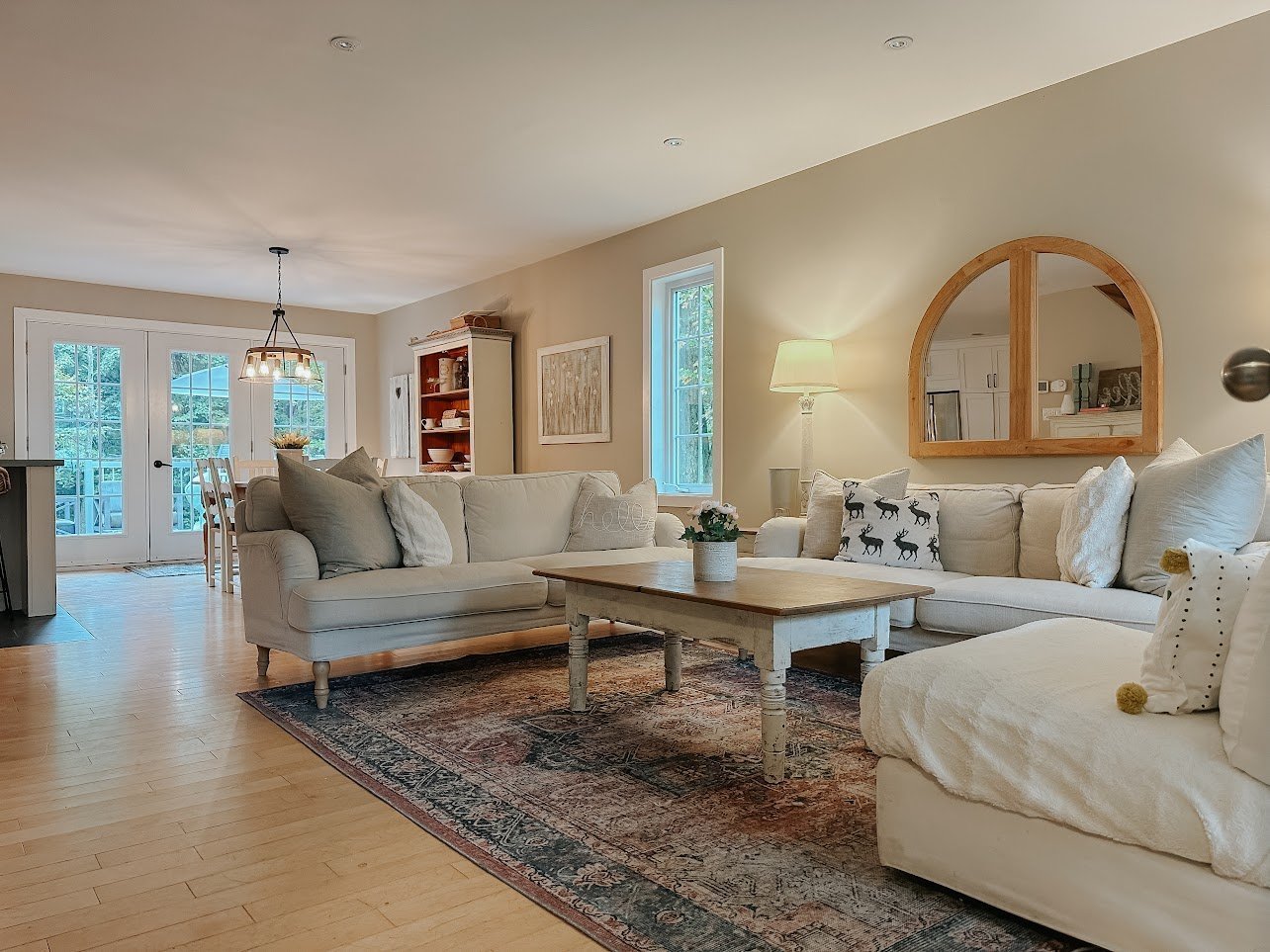
Living room
|
|
Sold
Description
Spacious 3+1 bedroom cottage on a large private tree'd lot. Open concept living room, dining room, kitchen. Main floor family room. Extra large bedrooms with large ensuite bathroom with separate shower & tubs. Finished basement with an extra bedroom office, playroom. Rough in for extra bathroom, toilet & sink. Large composite terrace in backyard. Very private yard. Some minor finishing required for stairs and railings. Great family home.
Inclusions: All appliances,light fixtures, garage door opener & remote, backyard playhouse & slide, Fire pit, basement bar, laundry pantry, office desk in basement.
Exclusions : Window coverings, F/P electric in family room, 2 kitchen chairs, hot tub. garage fridge, ensuite vanity mirror
| BUILDING | |
|---|---|
| Type | Two or more storey |
| Style | Detached |
| Dimensions | 11.43x11.11 M |
| Lot Size | 2628.4 MC |
| EXPENSES | |
|---|---|
| Energy cost | $ 3410 / year |
| Water taxes (2025) | $ 250 / year |
| Municipal Taxes (2025) | $ 3828 / year |
| School taxes (2024) | $ 550 / year |
|
ROOM DETAILS |
|||
|---|---|---|---|
| Room | Dimensions | Level | Flooring |
| Living room | 14.2 x 13.5 P | Ground Floor | Wood |
| Dining room | 15.3 x 9.9 P | Ground Floor | Wood |
| Kitchen | 14.8 x 13.5 P | Ground Floor | Ceramic tiles |
| Family room | 13.5 x 13.6 P | Ground Floor | Wood |
| Washroom | 4.10 x 4.11 P | Ground Floor | Ceramic tiles |
| Primary bedroom | 15.6 x 13 P | 2nd Floor | Wood |
| Bedroom | 12.11 x 10.5 P | 2nd Floor | Wood |
| Bedroom | 12.11 x 10.2 P | 2nd Floor | Wood |
| Bathroom | 11.6 x 8.4 P | 2nd Floor | Ceramic tiles |
| Bathroom | 14.2 x 13.10 P | 2nd Floor | Ceramic tiles |
| Playroom | 18.4 x 14.4 P | Basement | Floating floor |
| Home office | 8.4 x 6.9 P | Basement | Floating floor |
| Laundry room | 6.9 x 9.11 P | Basement | Floating floor |
| Other | 5 x 8 P | Basement | Concrete |
| Bedroom | 11.3 x 9.9 P | Basement | Floating floor |
|
CHARACTERISTICS |
|
|---|---|
| Basement | 6 feet and over, Finished basement |
| Bathroom / Washroom | Adjoining to primary bedroom, Seperate shower |
| Heating system | Air circulation |
| Roofing | Asphalt shingles |
| Sewage system | BIONEST system |
| Equipment available | Central heat pump, Electric garage door |
| Window type | Crank handle, Sliding |
| Proximity | Cross-country skiing, Highway, Park - green area |
| Heating energy | Electricity |
| Garage | Fitted, Heated, Single width |
| Topography | Flat |
| Parking | Garage, Outdoor |
| Landscaping | Land / Yard lined with hedges, Landscape |
| Water supply | Municipality |
| Foundation | Poured concrete |
| Siding | Pressed fibre |
| Windows | PVC |
| Zoning | Residential |
| Cupboard | Wood |
| Distinctive features | Wooded lot: hardwood trees |