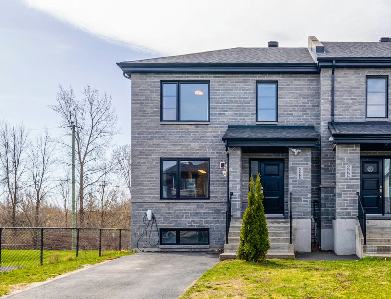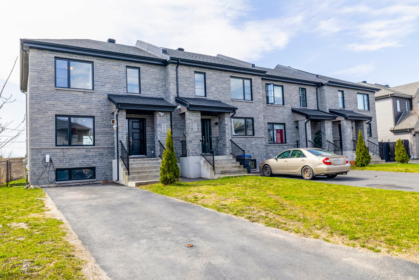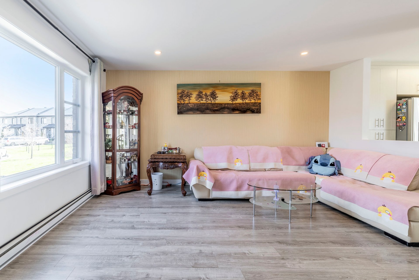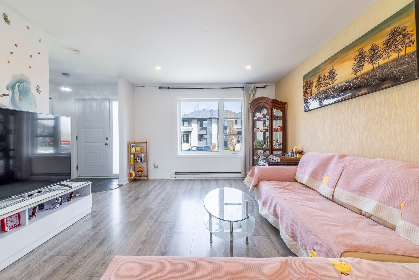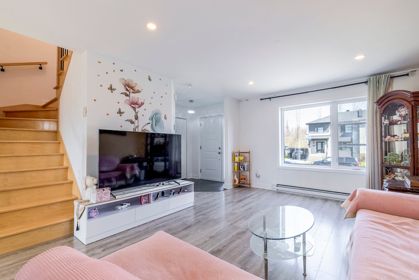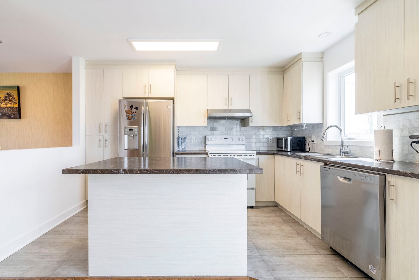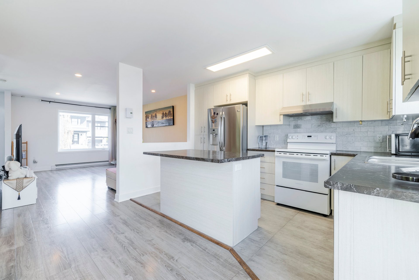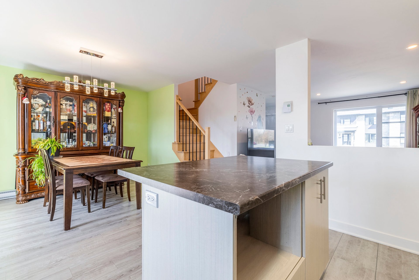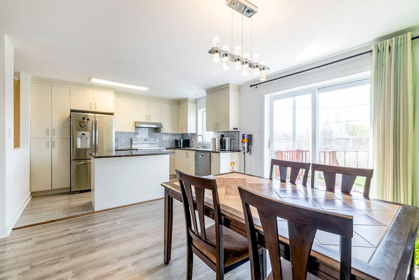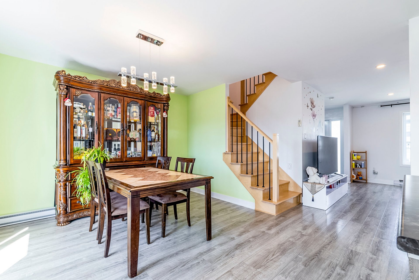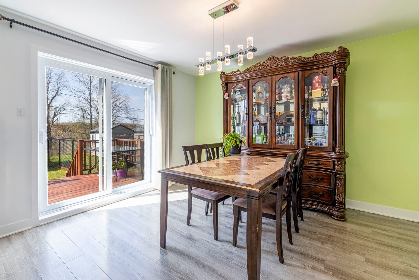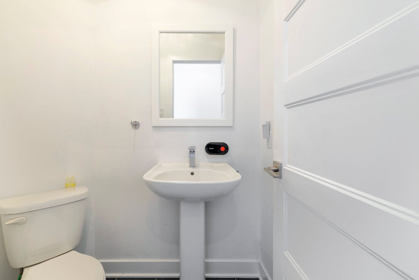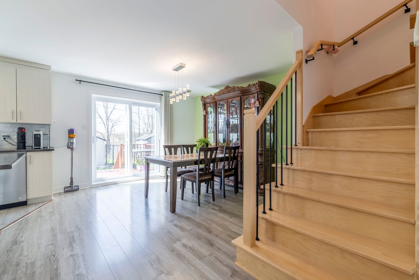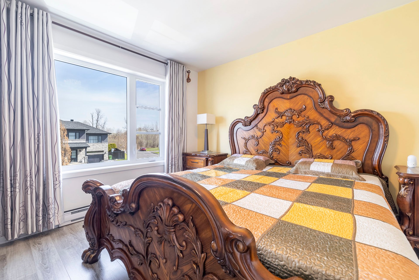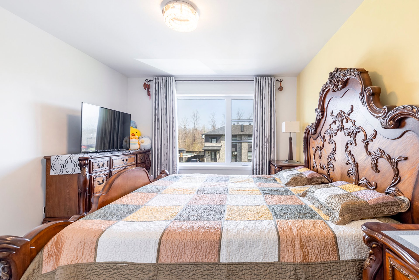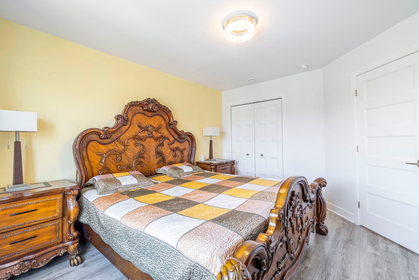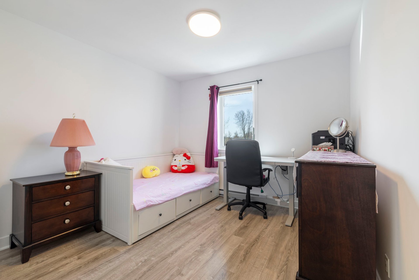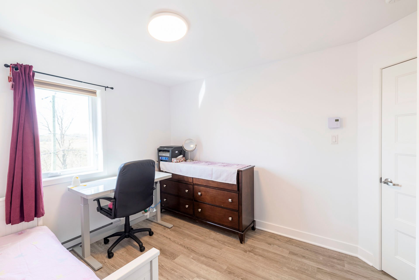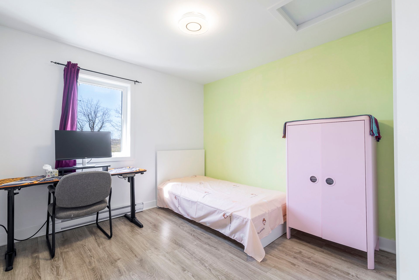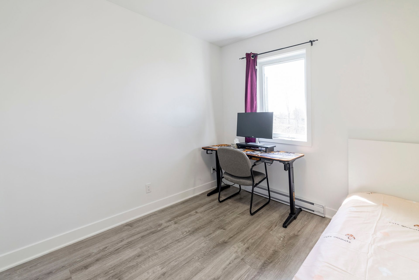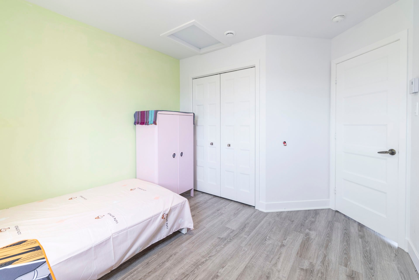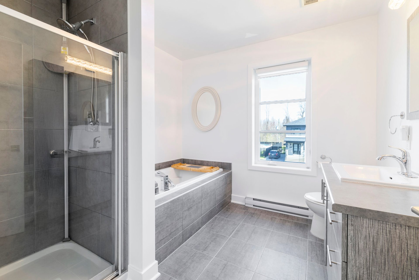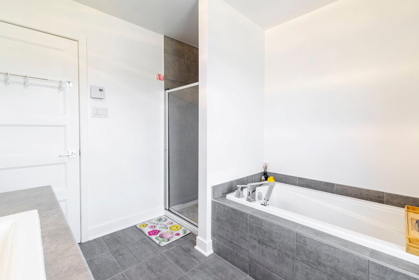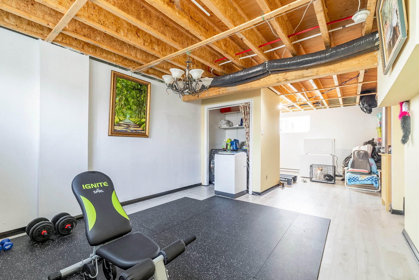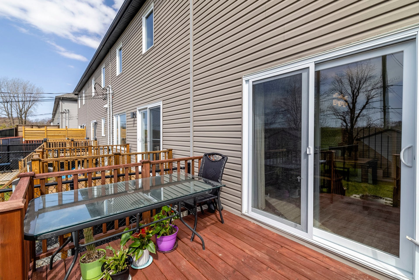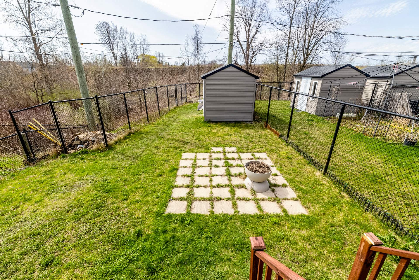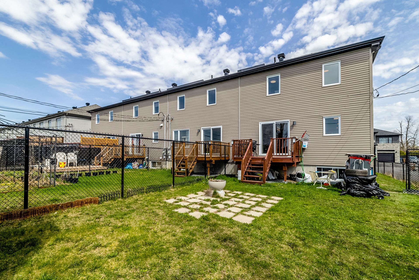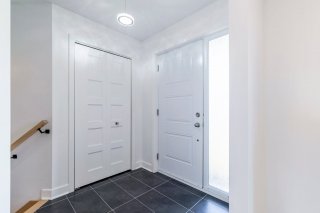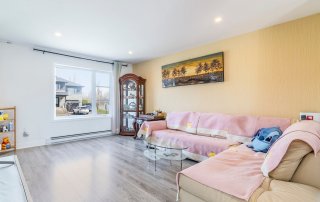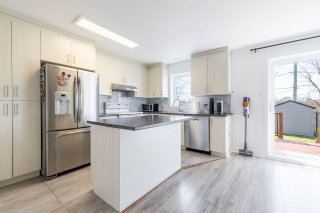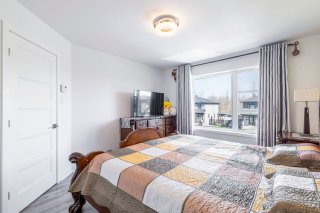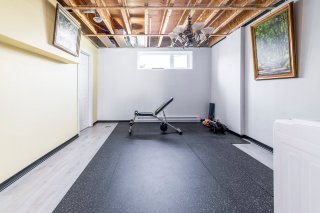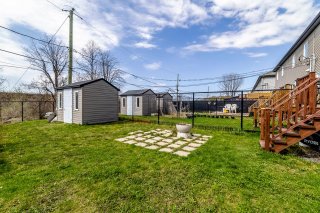220 Rue René Boileau
Saint-Jean-sur-Richelieu, QC J3B
MLS: 27601745
$559,000
3
Bedrooms
1
Baths
1
Powder Rooms
2017
Year Built
Description
A cozy corner home, perfect for a young family! This two-story property offers plenty of natural light and a very practical layout. Upstairs, you'll find three bedrooms, including a generous master bedroom. A full bathroom and a powder room add to the comfort of this home. A bathroom can be added in the basement if needed.
A cozy corner home, perfect for a young family!
This two-story property offers plenty of natural light and
a very practical layout. Upstairs, you'll find three
bedrooms, including a generous master bedroom. A full
bathroom and a powder room add to the comfort of this home.
A bathroom can be added in the basement if needed.
Convenient Surroundings:
Less than 10 minutes to the historic Old Saint-Jean area,
where you'll find dining, shopping, cultural events, and
movie theaters
Everyday essentials like grocery stores, pharmacies,
restaurants, and health clinics are just a few minutes'
drive away
Both the military base and military college are quickly
accessible, at approximately 7 and 6 minutes respectively
The local Cégep is close by -- only about 4 minutes by car
A quick drive brings you to popular stops like a corner
store, Tim Hortons, and Subway
A neighborhood park designed for young children is just a
short stroll from the property
| BUILDING | |
|---|---|
| Type | Two or more storey |
| Style | Attached |
| Dimensions | 6.71x9.74 M |
| Lot Size | 332.4 MC |
| EXPENSES | |
|---|---|
| Municipal Taxes (2024) | $ 2853 / year |
| School taxes (2024) | $ 242 / year |
| ROOM DETAILS | |||
|---|---|---|---|
| Room | Dimensions | Level | Flooring |
| Hallway | 4.6 x 8.10 P | Ground Floor | Ceramic tiles |
| Kitchen | 8.10 x 13.8 P | Ground Floor | Ceramic tiles |
| Dining room | 11.9 x 6.5 P | Ground Floor | Floating floor |
| Living room | 10.3 x 11.11 P | Ground Floor | Floating floor |
| Dinette | 8.11 x 11.2 P | Ground Floor | Floating floor |
| Washroom | 3.2 x 7.8 P | Ground Floor | Ceramic tiles |
| Hallway | 5.10 x 9.1 P | 2nd Floor | Floating floor |
| Primary bedroom | 12.1 x 14.0 P | 2nd Floor | Floating floor |
| Walk-in closet | 4.5 x 7.9 P | 2nd Floor | Floating floor |
| Bathroom | 11.8 x 8.0 P | 2nd Floor | Carpet |
| Bedroom | 10.0 x 11.4 P | 2nd Floor | Floating floor |
| Bedroom | 8.10 x 10.1 P | 2nd Floor | Floating floor |
| Family room | 24.0 x 29.4 P | Basement | Floating floor |
| CHARACTERISTICS | |
|---|---|
| Driveway | Asphalt |
| Sewage system | Municipal sewer |
| Water supply | Municipality |
| Parking | Outdoor |
| Landscaping | Patio |
| Zoning | Residential |
Matrimonial
Age
Household Income
Age of Immigration
Common Languages
Education
Ownership
Gender
Construction Date
Occupied Dwellings
Employment
Transportation to work
Work Location
Map
Loading maps...
