2208 Ch. François Hertel, Magog, QC J1X0M1 $549,500
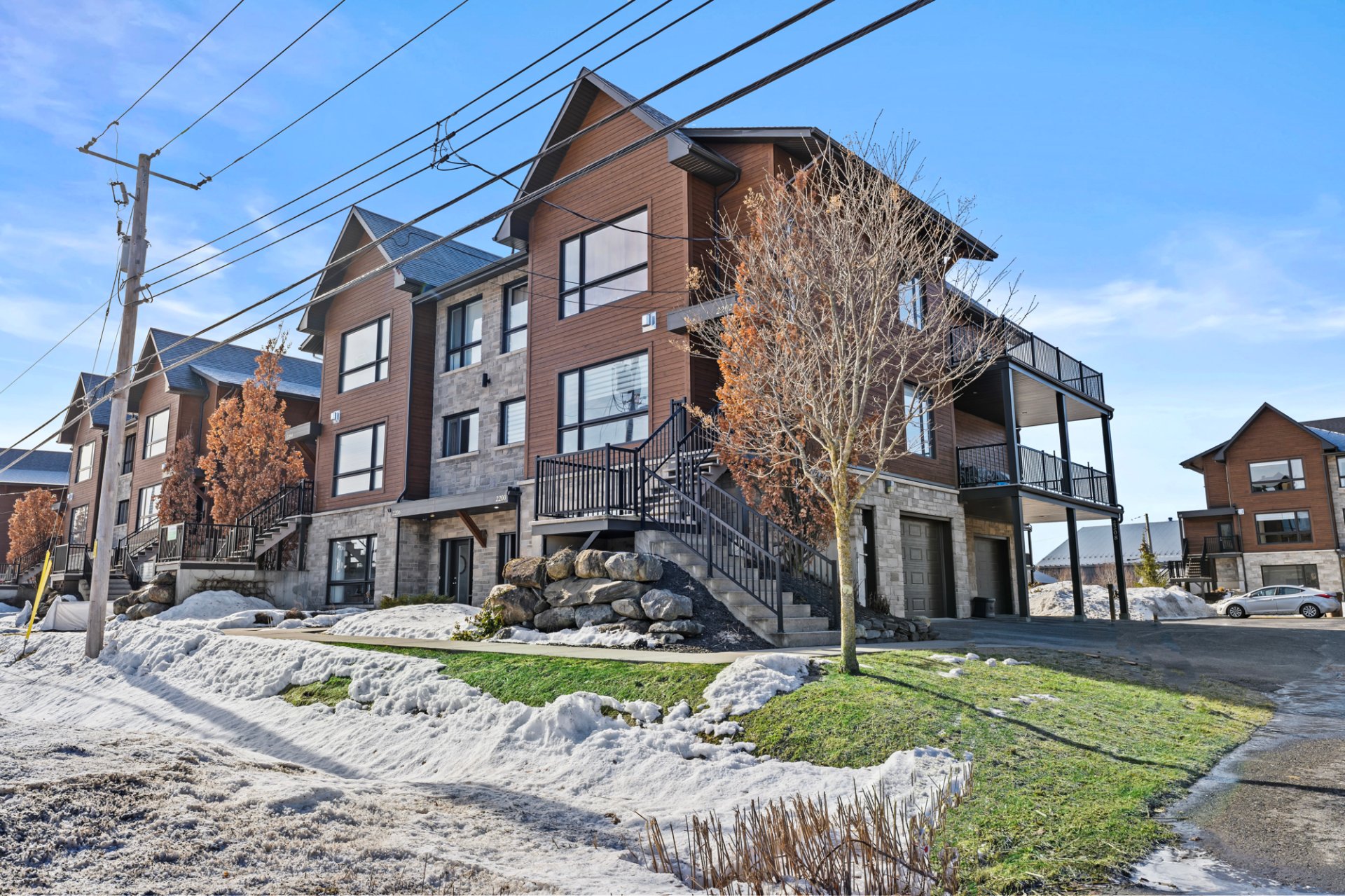
Frontage
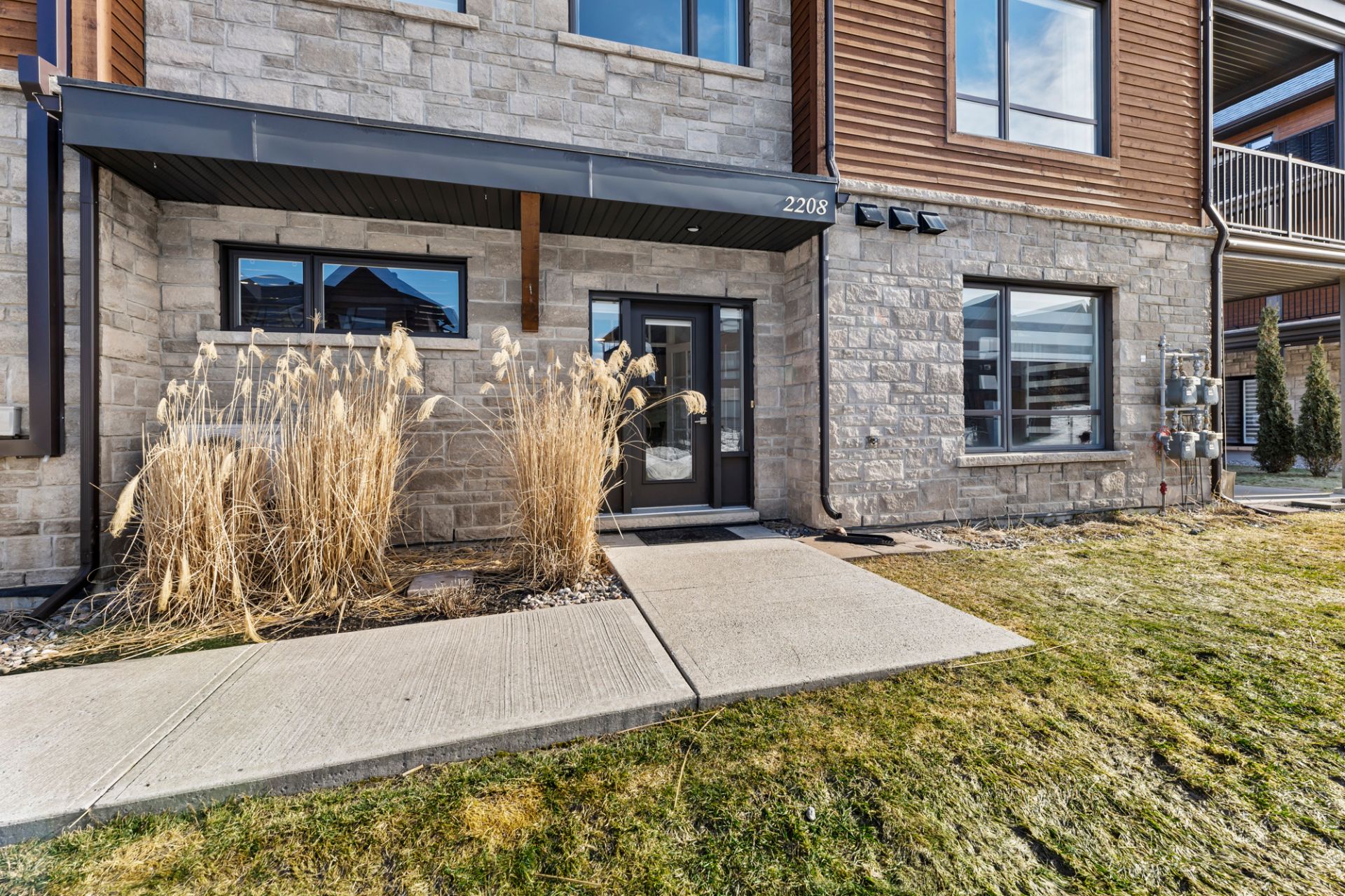
Exterior entrance
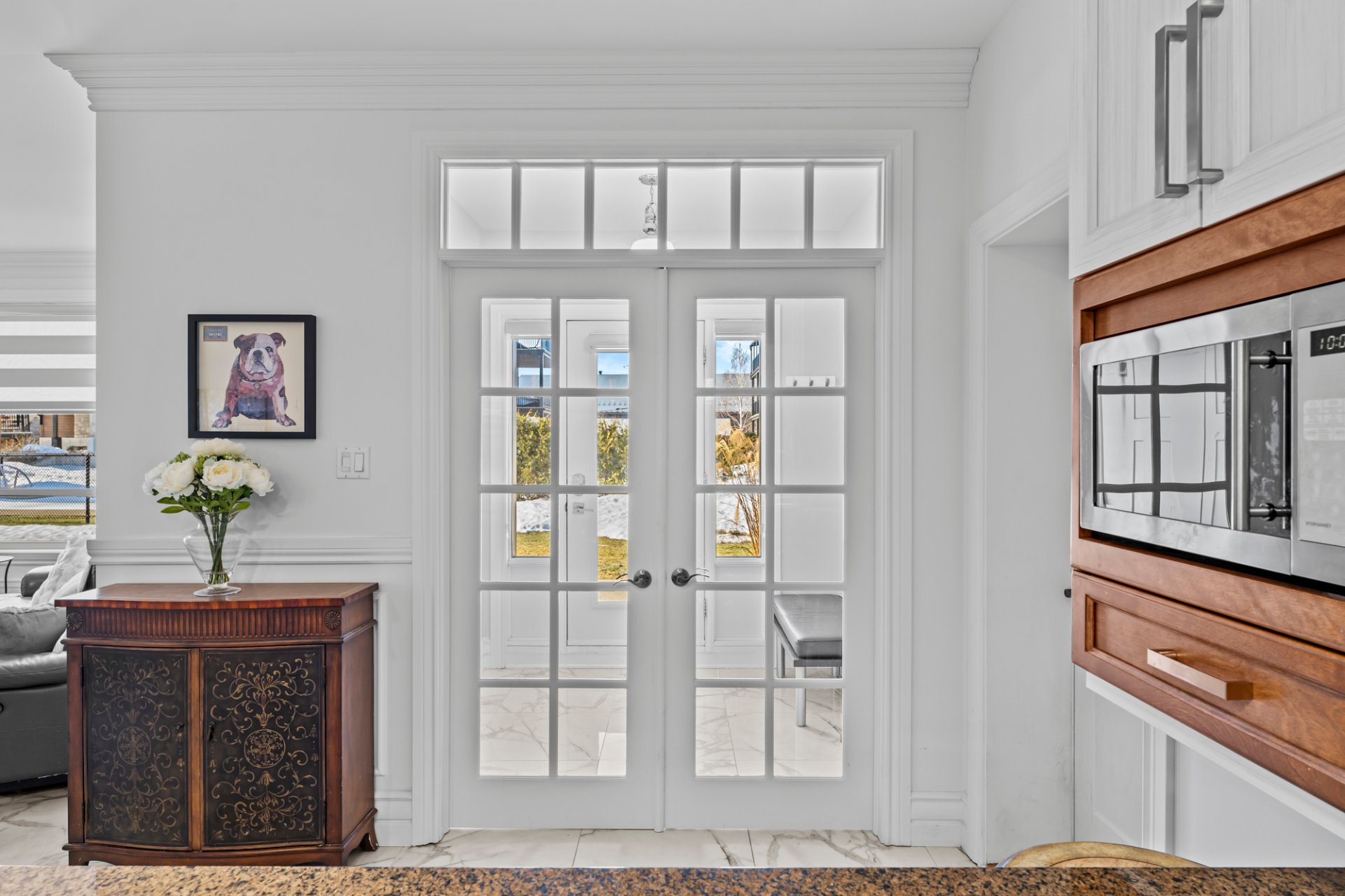
Hallway
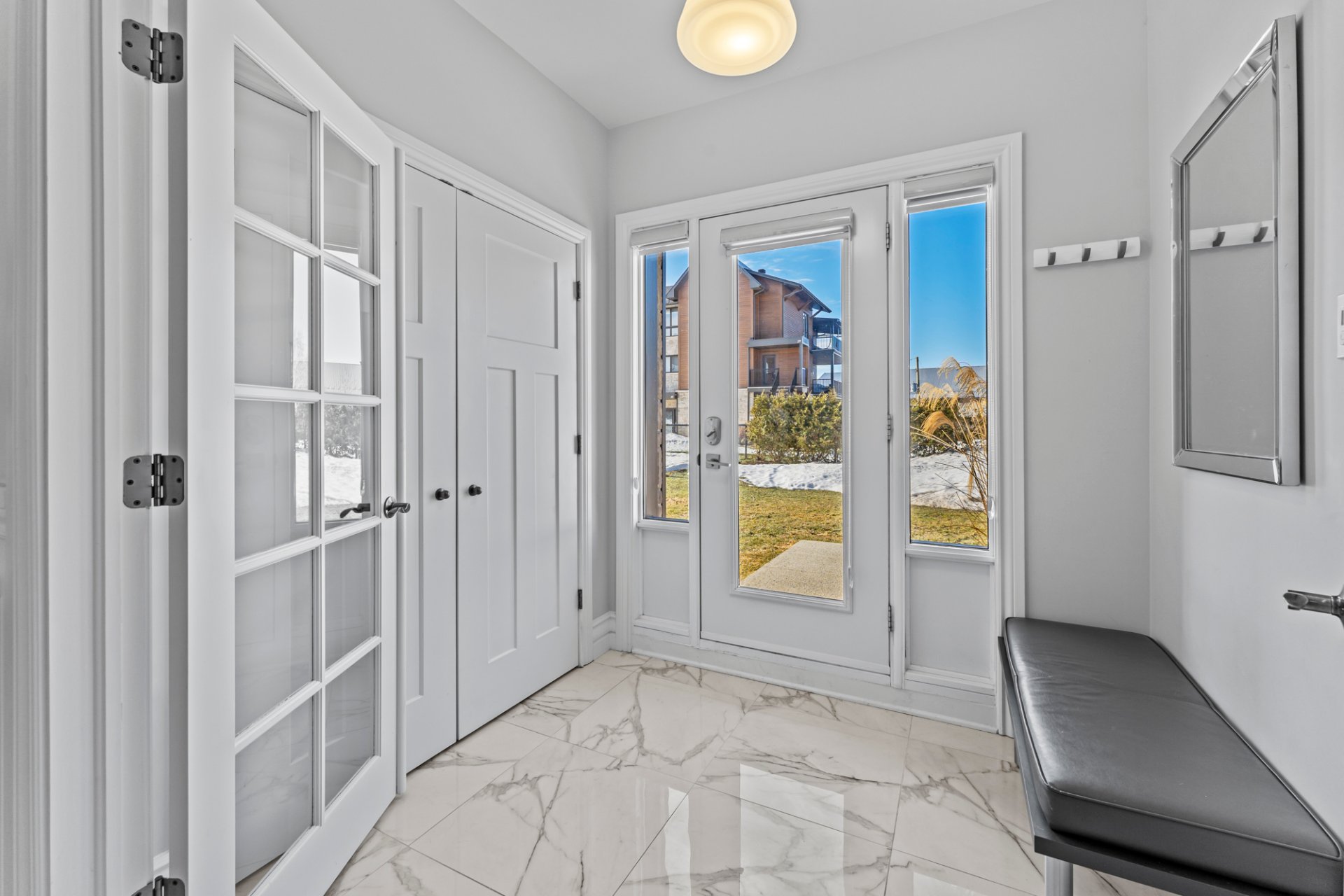
Hallway
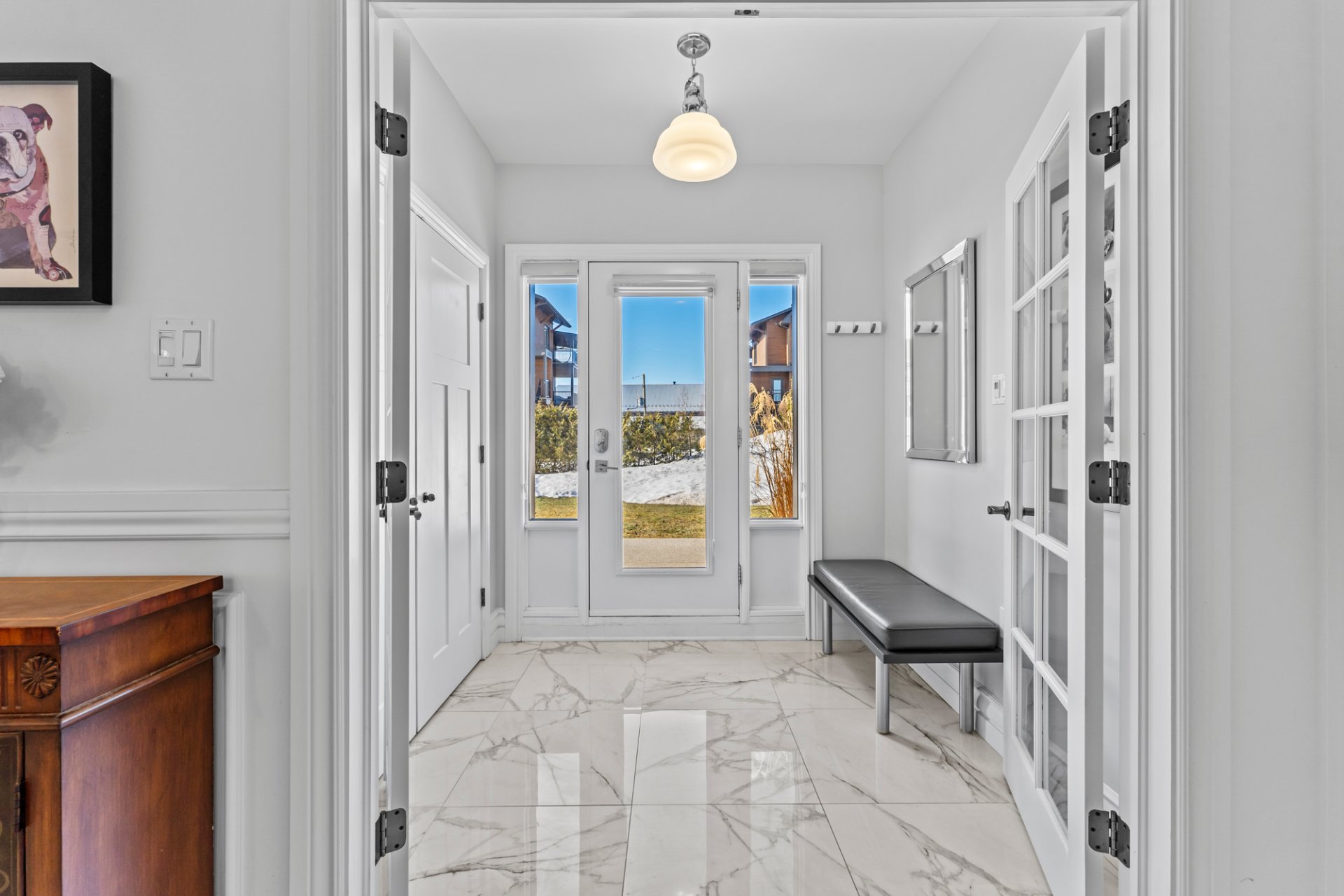
Hallway
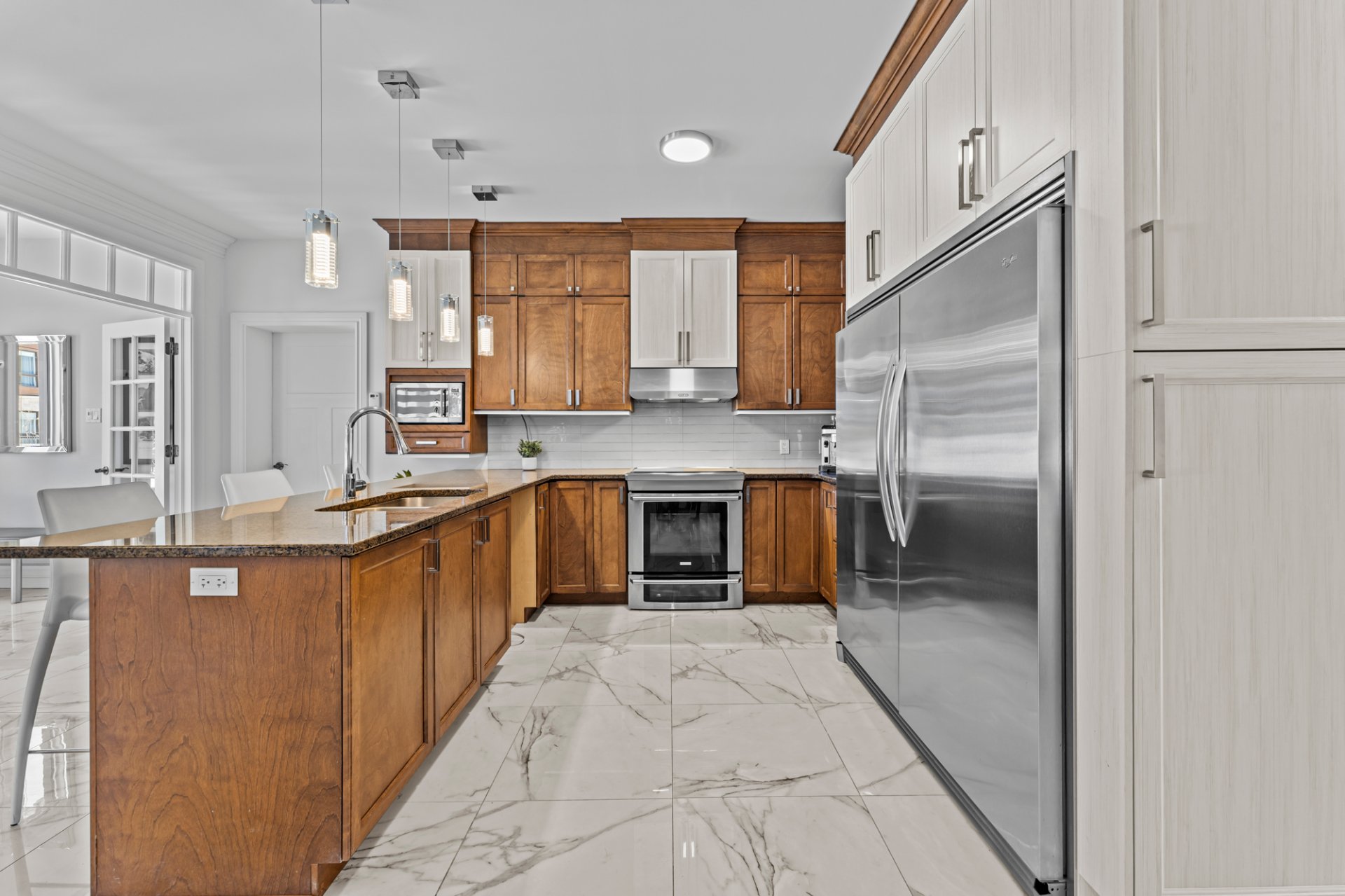
Kitchen
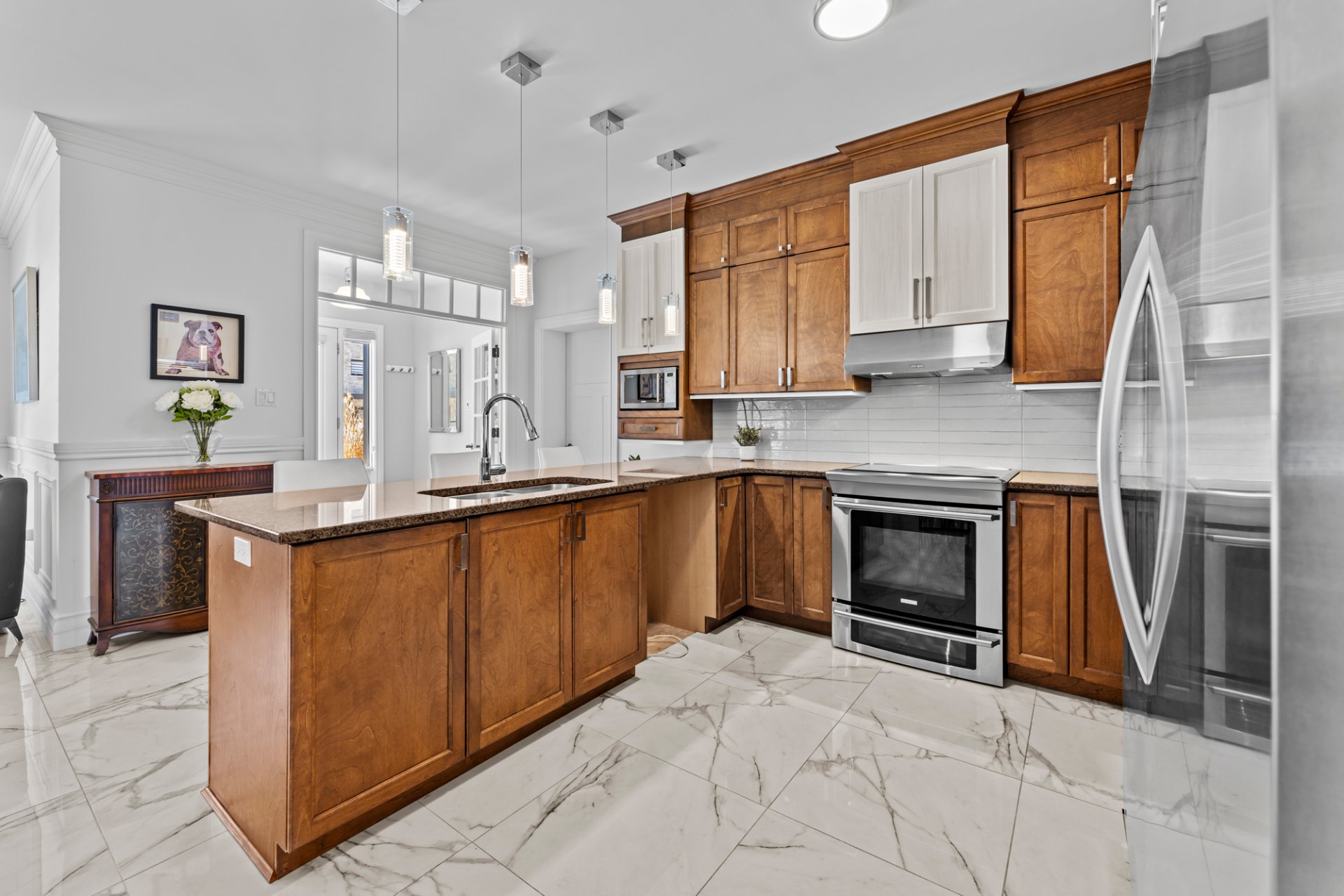
Kitchen
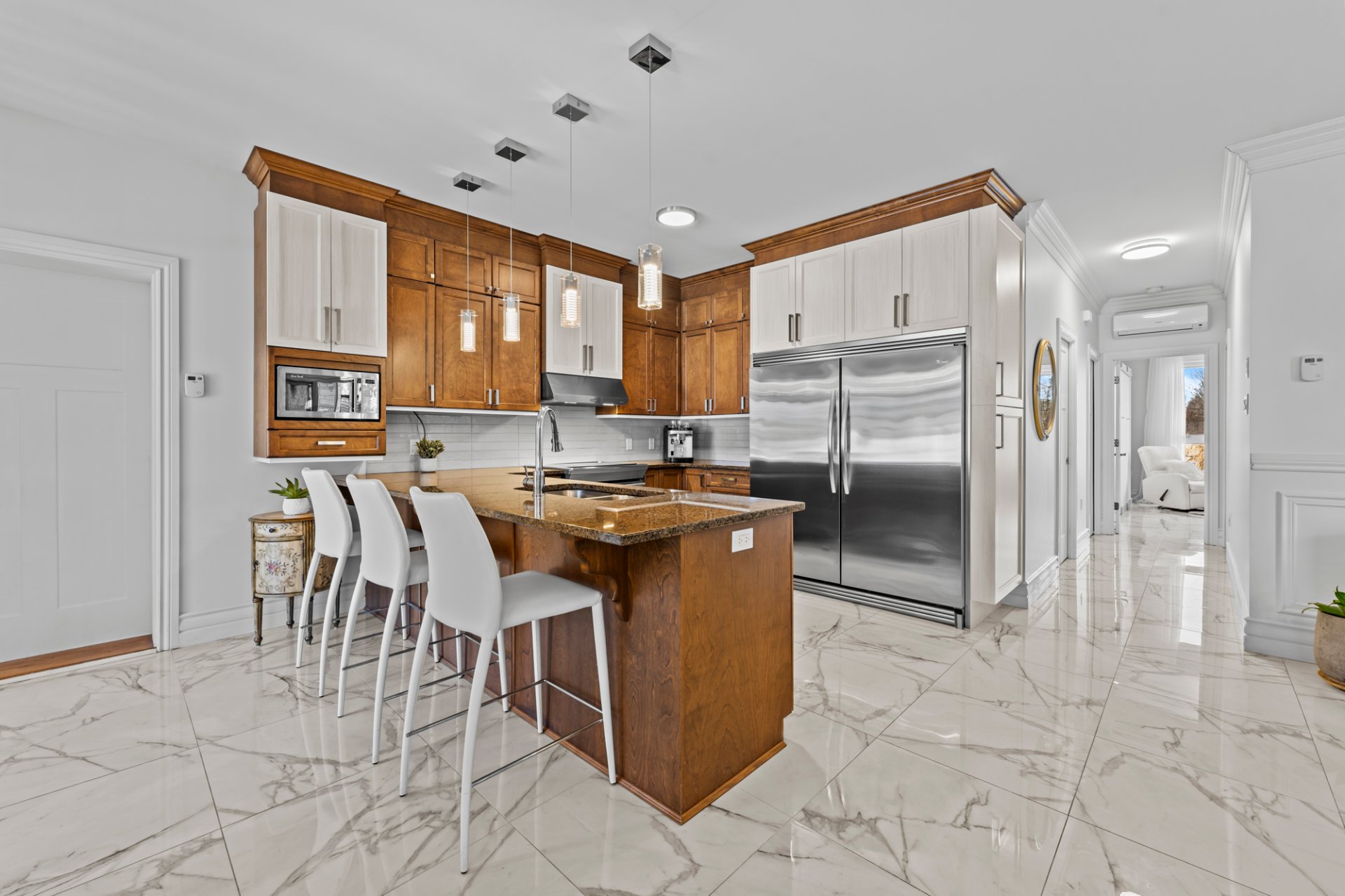
Kitchen
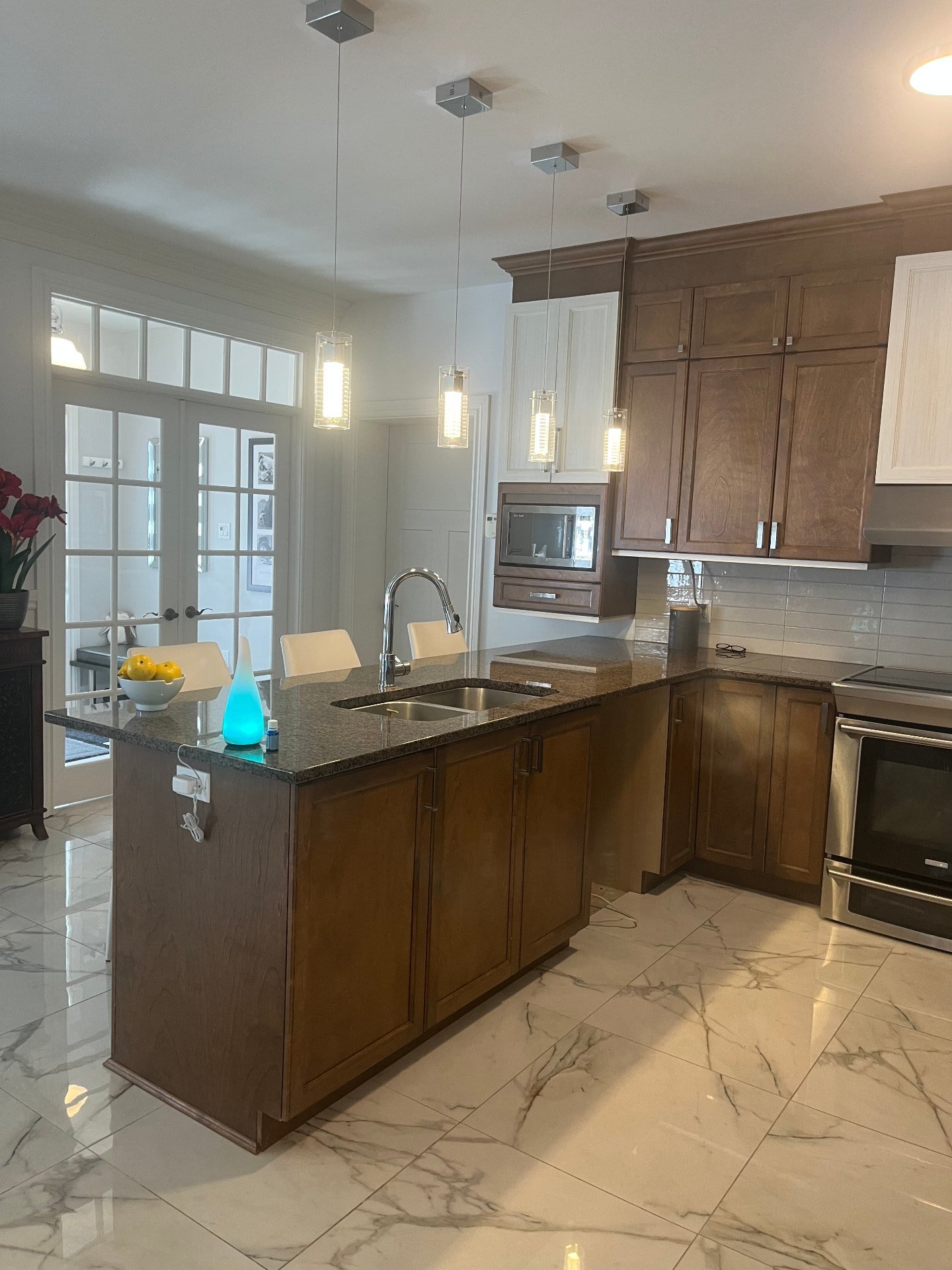
Kitchen
|
|
Description
Splendid condo in the heart of Magog, ideal for a first-time buyer or a young couple seeking comfort and practicality. Offering 2 bedrooms and a superb bathroom, this ground-floor condo makes life easy by eliminating the need for stairs. Enjoy a warm, well-designed living space, just steps away from all essential shops and amenities. A golden opportunity to own a home in a sought-after area that combines quality of life with accessibility. Don't miss this opportunity!
Splendid condo located in the heart of Magog, perfect for a
first-time buyer or a young couple looking for a
comfortable and practical lifestyle. This 2-bedroom condo,
with a superb bathroom, is on the first floor, eliminating
any effort to access it. The unit offers a warm, functional
and well-maintained living space. You'll be within walking
distance of all amenities, essential shops, services,
restaurants and downtown attractions. An opportunity not to
be missed to live in a sought-after area, combining quality
of life and accessibility.
first-time buyer or a young couple looking for a
comfortable and practical lifestyle. This 2-bedroom condo,
with a superb bathroom, is on the first floor, eliminating
any effort to access it. The unit offers a warm, functional
and well-maintained living space. You'll be within walking
distance of all amenities, essential shops, services,
restaurants and downtown attractions. An opportunity not to
be missed to live in a sought-after area, combining quality
of life and accessibility.
Inclusions: Blinds,light fixtures, curtains and rods,central vacuum and accessories,wall-mounted heat pump, Air exchanger,60-inch side-by-side refrigerator and freezer Garage-mounted storage shelves
Exclusions : All furniture and appliances are excluded from the sale. counter benches, patio solar curtains and retractable bed.
| BUILDING | |
|---|---|
| Type | Apartment |
| Style | Detached |
| Dimensions | 0x0 |
| Lot Size | 144.9 MC |
| EXPENSES | |
|---|---|
| Co-ownership fees | $ 4320 / year |
| Municipal Taxes (2025) | $ 2840 / year |
| School taxes (2025) | $ 245 / year |
|
ROOM DETAILS |
|||
|---|---|---|---|
| Room | Dimensions | Level | Flooring |
| Living room | 15 x 20 P | Ground Floor | Ceramic tiles |
| Dining room | 12 x 20.7 P | Ground Floor | Ceramic tiles |
| Kitchen | 8.9 x 10.9 P | Ground Floor | Ceramic tiles |
| Primary bedroom | 17.2 x 11.5 P | Ground Floor | Ceramic tiles |
| Bedroom | 12.5 x 12.7 P | Ground Floor | Ceramic tiles |
| Bathroom | 8.10 x 8 P | Ground Floor | Ceramic tiles |
| Laundry room | 8 x 5.4 P | Ground Floor | Ceramic tiles |
| Storage | 10 x 4 P | Ground Floor | Ceramic tiles |
| Walk-in closet | 8.3 x 5.9 P | Ground Floor | Ceramic tiles |
|
CHARACTERISTICS |
|
|---|---|
| Proximity | Alpine skiing, Bicycle path, Cross-country skiing, Elementary school, Golf, High school, Highway, Hospital, Park - green area |
| Driveway | Asphalt |
| Roofing | Asphalt shingles |
| Garage | Attached, Heated |
| Equipment available | Central vacuum cleaner system installation, Electric garage door, Ventilation system, Wall-mounted heat pump |
| Siding | Concrete stone |
| Window type | Crank handle |
| Heating system | Electric baseboard units |
| Heating energy | Electricity, Natural gas |
| Available services | Fire detector |
| Topography | Flat |
| Parking | Garage |
| Hearth stove | Gaz fireplace |
| Pool | Inground, Other |
| Landscaping | Landscape |
| Sewage system | Municipal sewer |
| Water supply | Municipality |
| Basement | No basement |
| Windows | PVC |
| Zoning | Residential |
| Bathroom / Washroom | Seperate shower |
| Cupboard | Wood |