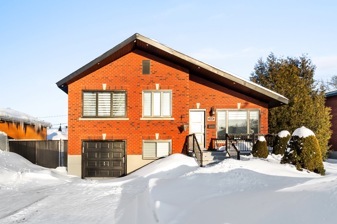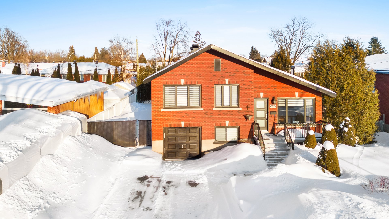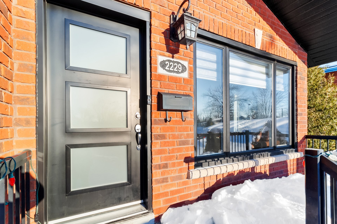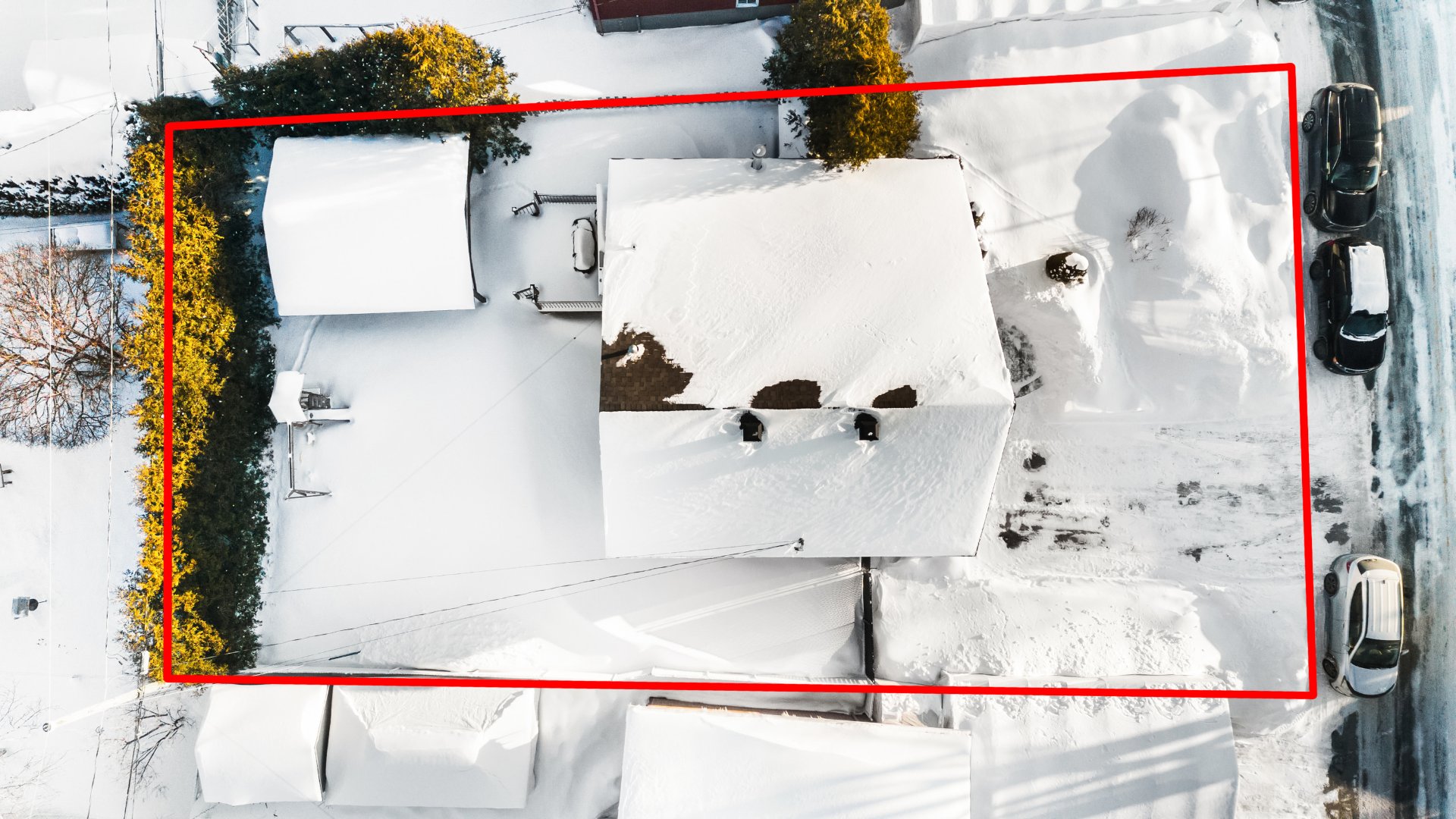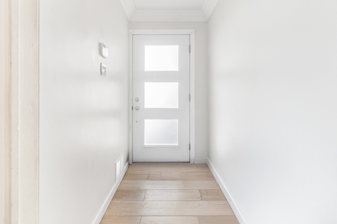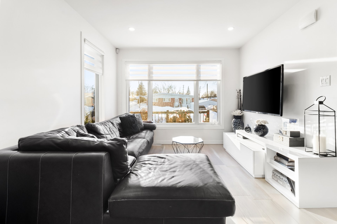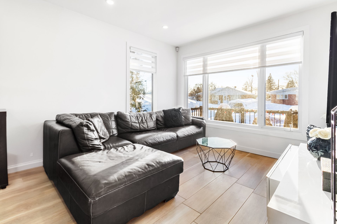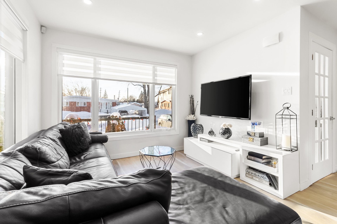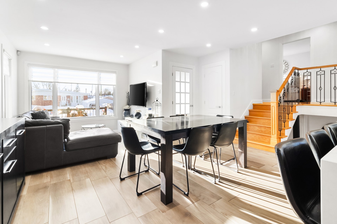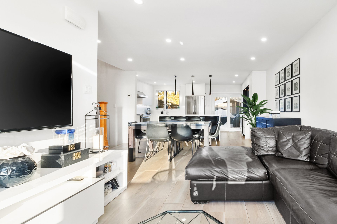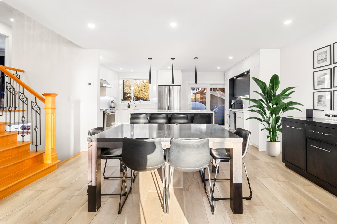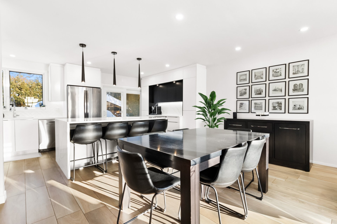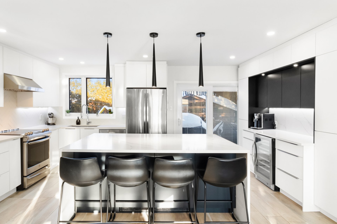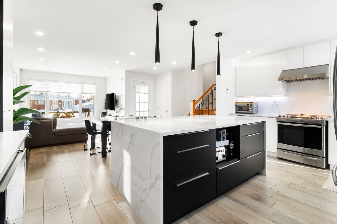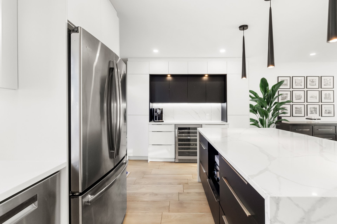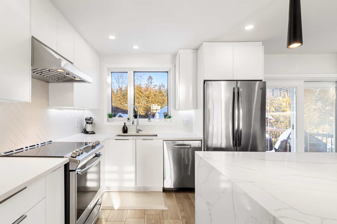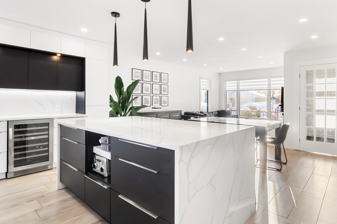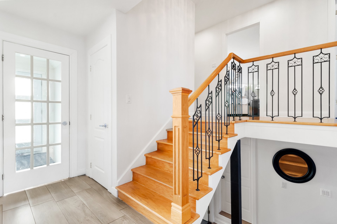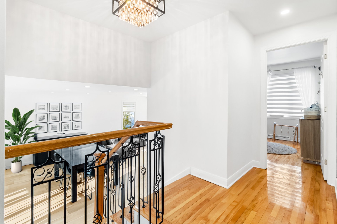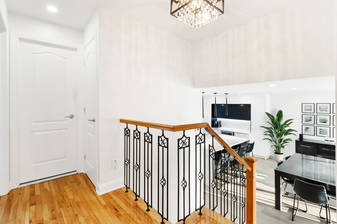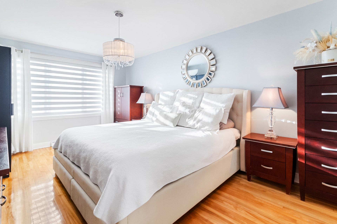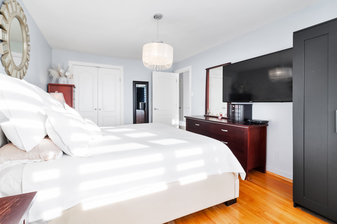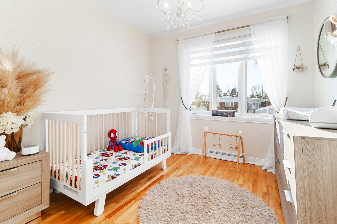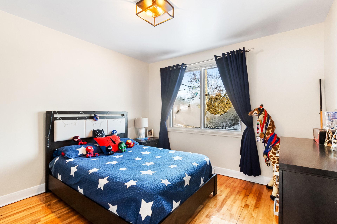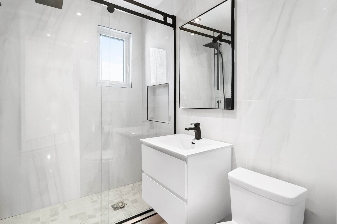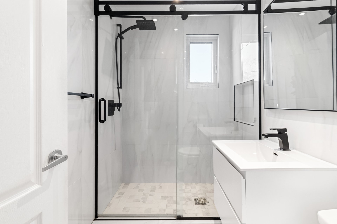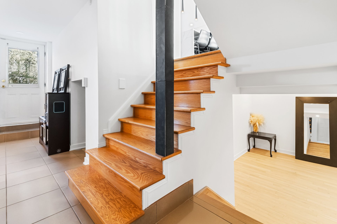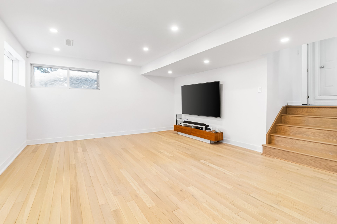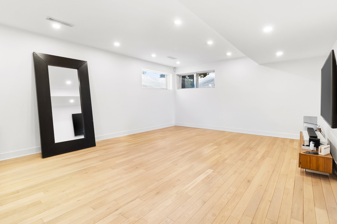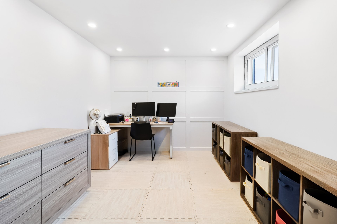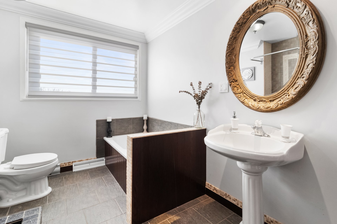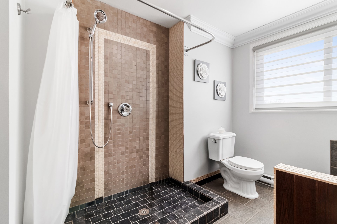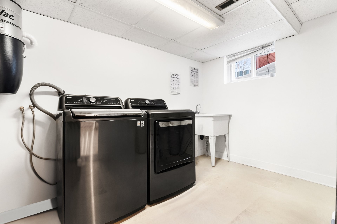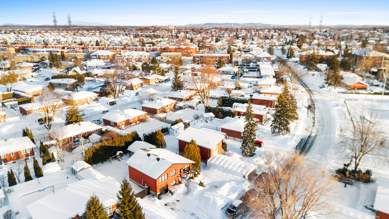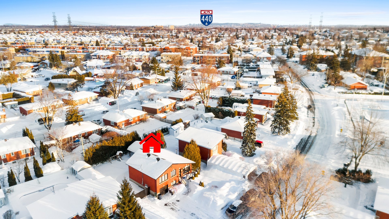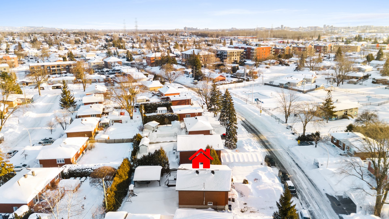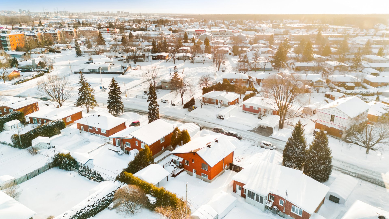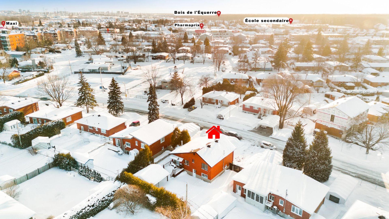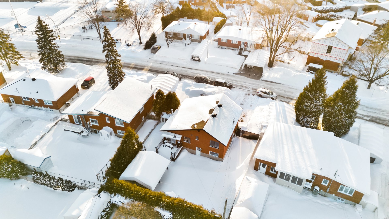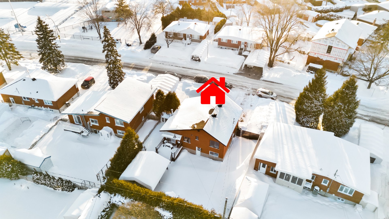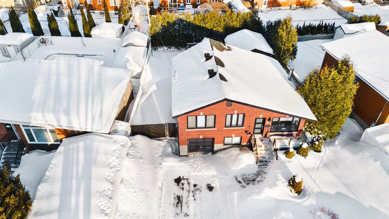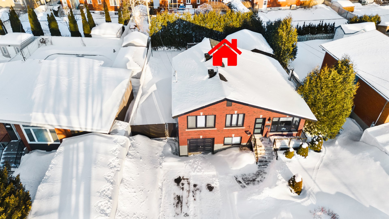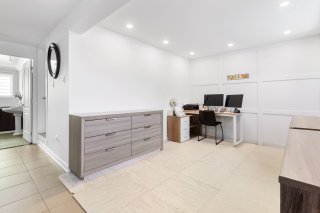2229 Rue Marc
Laval (Vimont), QC H7K
MLS: 26939318
3
Bedrooms
2
Baths
0
Powder Rooms
1959
Year Built
Description
Welcome to this charming, fully renovated 3-bedroom home in
Vimont, Laval. The main floor features a spacious living
area that flows into a beautifully updated kitchen with a
large island and extra storage--perfect for entertaining.
Upstairs, you'll find three generously sized bedrooms and a
renovated bathroom.
The split-level design offers an office with its own
private entrance and a second bathroom. The fully renovated
basement provides a family room, playroom, and a separate
laundry room.
Step outside to a large, private backyard with a fenced-in
area and a stunning wooden gazebo, perfect for relaxation
or entertaining.
This home blends modern comfort with great outdoor
space--don't miss your chance to make it yours!
The property is close to Lausanne Park, Bibliothèque
municipale Laure-Conan, Aréna Lucerne, and Mike-Bossy
Arena. Public transportation is easily accessible with
Vimont train station nearby, and major highways (440, 19,
25) are just a short drive away. Cité-de-la-Santé Hospital
is nearby, and the Smart Center offers stores like Walmart
and Canadian Tire.
| BUILDING | |
|---|---|
| Type | Split-level |
| Style | Detached |
| Dimensions | 36x32 P |
| Lot Size | 6500 PC |
| EXPENSES | |
|---|---|
| Municipal Taxes (2025) | $ 3384 / year |
| School taxes (2025) | $ 384 / year |
| ROOM DETAILS | |||
|---|---|---|---|
| Room | Dimensions | Level | Flooring |
| Hallway | 7.5 x 4.1 P | Ground Floor | Ceramic tiles |
| Living room | 10.3 x 9.9 P | Ground Floor | Ceramic tiles |
| Dining room | 10.6 x 17.5 P | Ground Floor | Ceramic tiles |
| Kitchen | 17 x 10.7 P | Ground Floor | Ceramic tiles |
| Home office | 11.2 x 9.3 P | Ground Floor | Ceramic tiles |
| Bathroom | 12.5 x 8.1 P | Ground Floor | Ceramic tiles |
| Primary bedroom | 17 x 10.7 P | 2nd Floor | Wood |
| Bedroom | 10.7 x 10.7 P | 2nd Floor | Wood |
| Bedroom | 9.3 x 8.8 P | 2nd Floor | Wood |
| Bathroom | 7.3 x 5 P | 2nd Floor | Ceramic tiles |
| Family room | 18.2 x 14.1 P | Basement | Wood |
| Laundry room | 14 x 9 P | Basement | Ceramic tiles |
| CHARACTERISTICS | |
|---|---|
| Basement | 6 feet and over, Finished basement |
| Heating system | Air circulation, Electric baseboard units |
| Driveway | Asphalt |
| Roofing | Asphalt shingles |
| Garage | Attached, Fitted, Heated |
| Proximity | Bicycle path, Cross-country skiing, Daycare centre, Elementary school, High school, Highway, Hospital, Park - green area, Public transport |
| Siding | Brick |
| Equipment available | Central air conditioning, Central vacuum cleaner system installation, Electric garage door, Private yard |
| Heating energy | Electricity |
| Landscaping | Fenced, Land / Yard lined with hedges |
| Parking | Garage, Outdoor |
| Sewage system | Municipal sewer |
| Water supply | Municipality |
| Zoning | Residential |
Matrimonial
Age
Household Income
Age of Immigration
Common Languages
Education
Ownership
Gender
Construction Date
Occupied Dwellings
Employment
Transportation to work
Work Location
Map
Loading maps...
