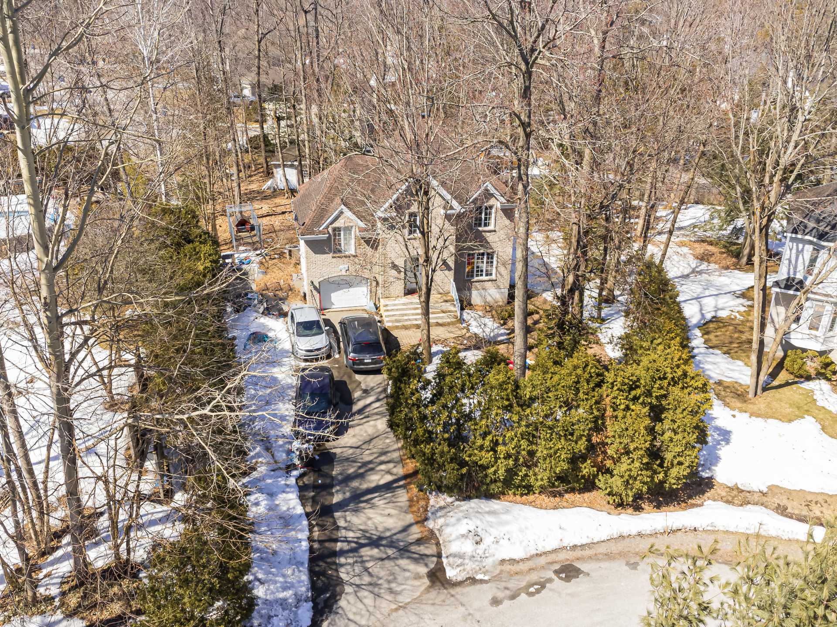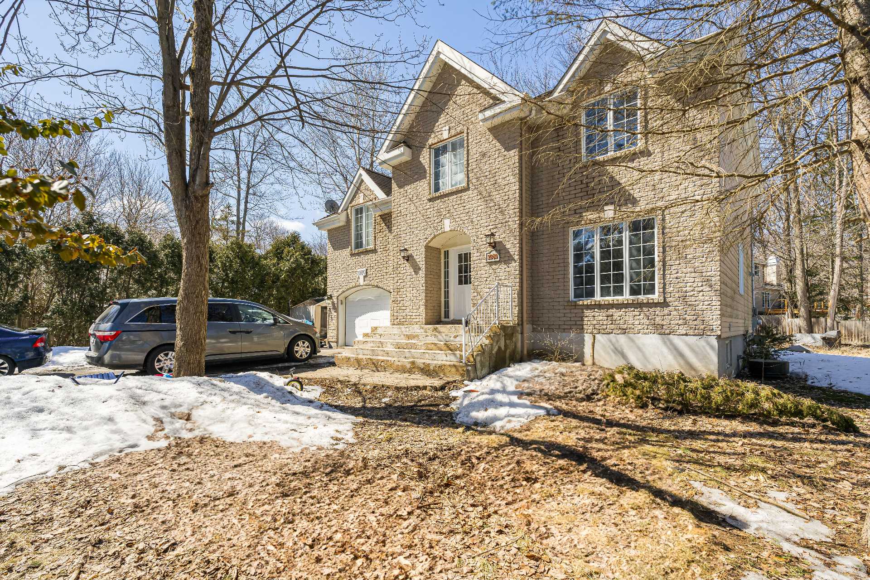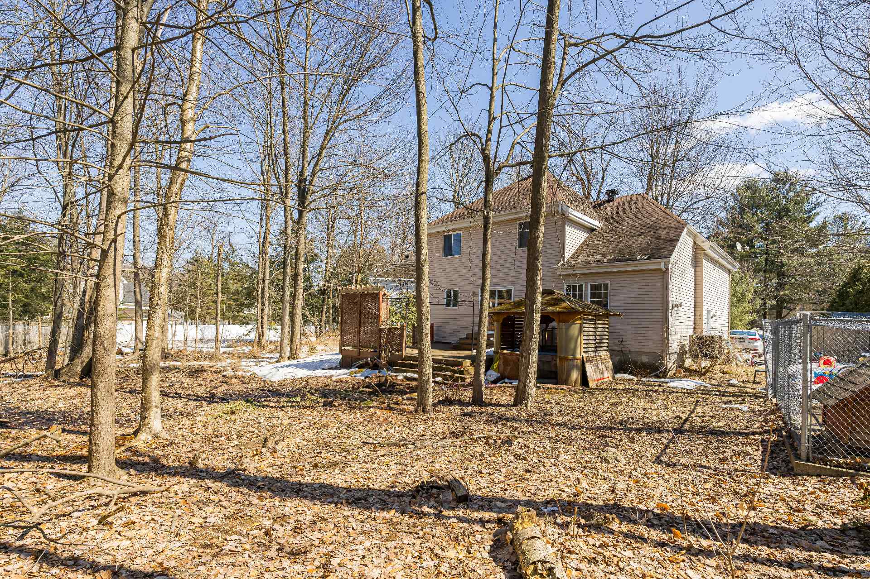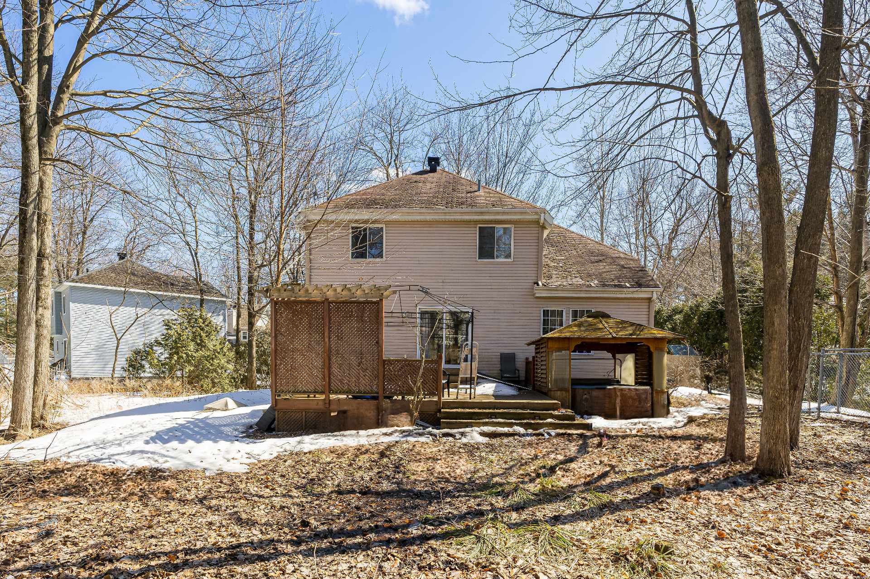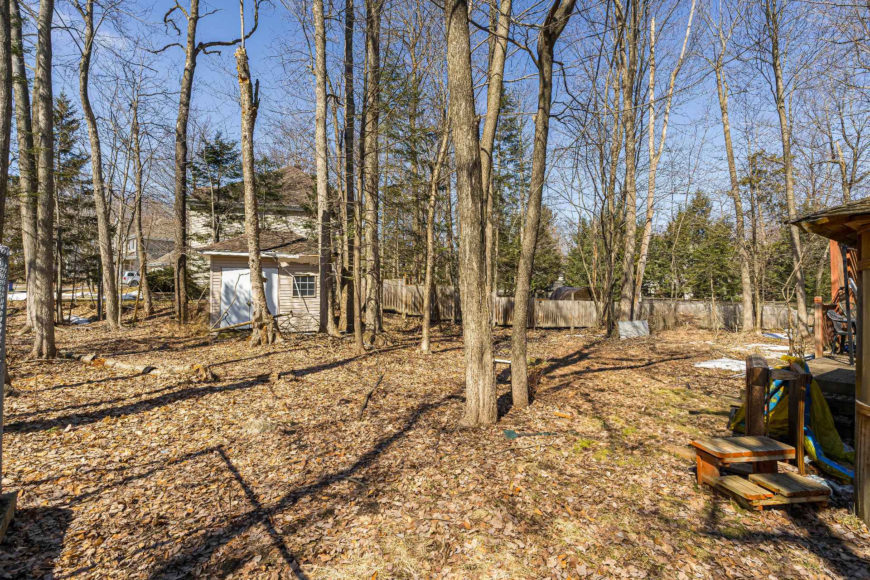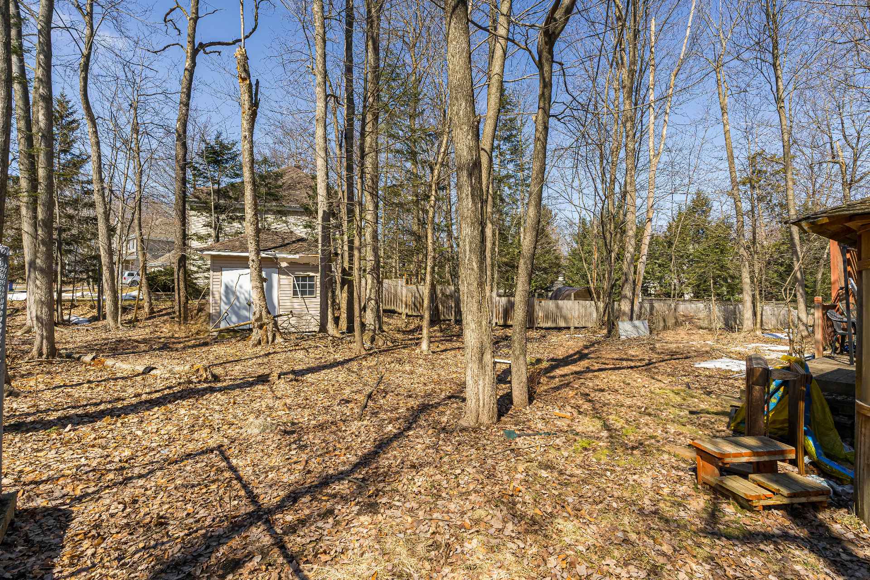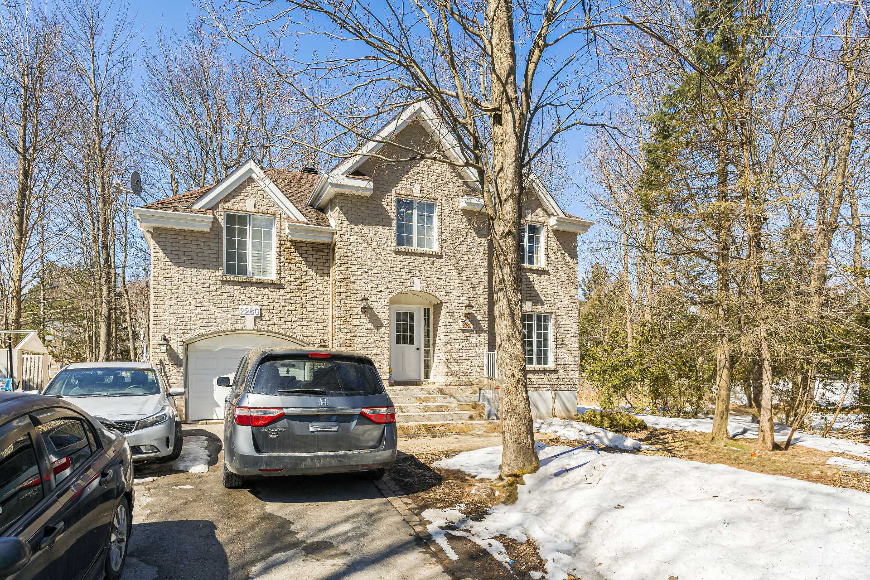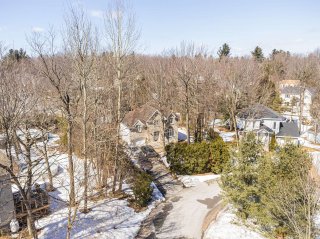2280 Place des Mélèzes
Saint-Lazare, QC J7T
MLS: 26332903
$699,300
4
Bedrooms
2
Baths
1
Powder Rooms
2001
Year Built
Description
Welcome to Place des Melezes - A two-story home with a finished basement, nestled on a peaceful crescent in the sought-after Forest Hill neighborhood. This property features a spacious and well-thought-out layout, offering both comfort and functionality. The open-concept kitchen to the dining / living makes it perfect for entertaining. Outside, enjoy a generous yard surrounded by mature trees, providing privacy and tranquility. Conveniently located near parks and just minutes from the charming Village of St-Lazare. A perfect blend of nature and modern living!
Property includes the following:
- Hedges to the front of the property, offering privacy
from the road
- Lot of over 14,000 sq ft.
- Enclosed entrance
- Living room, family room, powder room, dining, dinette
and kitchen on the main floor, with access to the backyard
- 4 bedrooms on the upper level with one full bathroom
- Fireplace of the living room
- Finished basement with a bedroom, full bath and storage
- No septic, all municipal services
- Central A/C
- Deck with a spa in the backyard (no information on its
functionality)
Location:
- Ideally located off of Chemin St-Angelique
- 5 min. drive to the Quartier des sports, Community Center
and from all other stores, restaurants and services
- Situated in between Cedarbrook Park and Parc Bedard,
along with Forest Hill Elementry School amongst other
neighbouring schools.
* Currently being rented at 3000$/month
| BUILDING | |
|---|---|
| Type | Two or more storey |
| Style | Detached |
| Dimensions | 0x0 |
| Lot Size | 14283 PC |
| EXPENSES | |
|---|---|
| Municipal Taxes (2025) | $ 1 / year |
| School taxes (2025) | $ 1 / year |
| ROOM DETAILS | |||
|---|---|---|---|
| Room | Dimensions | Level | Flooring |
| Living room | 12.2 x 10.0 P | Ground Floor | Wood |
| Family room | 17.0 x 12.2 P | Ground Floor | Wood |
| Dining room | 12.2 x 10.0 P | Ground Floor | Wood |
| Kitchen | 13.0 x 12.2 P | Ground Floor | Ceramic tiles |
| Dinette | 12.2 x 7.6 P | Ground Floor | Ceramic tiles |
| Laundry room | 8.0 x 8.0 P | Ground Floor | Ceramic tiles |
| Primary bedroom | 20.0 x 12.0 P | 2nd Floor | Wood |
| Bedroom | 14.8 x 14.6 P | 2nd Floor | Wood |
| Bedroom | 12.6 x 11.2 P | 2nd Floor | Wood |
| Bedroom | 12.4 x 10.10 P | 2nd Floor | Wood |
| Bathroom | 13.6 x 10.0 P | 2nd Floor | Ceramic tiles |
| Playroom | 19.3 x 16.5 P | Basement | Floating floor |
| Family room | 15.10 x 15.6 P | Basement | Floating floor |
| Bedroom | 12.6 x 11.2 P | Basement | Floating floor |
| Bathroom | 13.0 x 7.0 P | Basement | Ceramic tiles |
| CHARACTERISTICS | |
|---|---|
| Basement | 6 feet and over, Finished basement |
| Heating system | Air circulation |
| Driveway | Asphalt |
| Roofing | Asphalt shingles |
| Garage | Attached, Heated, Single width |
| Siding | Brick, Vinyl |
| Equipment available | Central air conditioning, Ventilation system |
| Window type | Crank handle |
| Distinctive features | Cul-de-sac |
| Proximity | Daycare centre, High school, Highway, Park - green area, Public transport |
| Heating energy | Electricity |
| Parking | Garage, Outdoor |
| Sewage system | Municipal sewer |
| Water supply | Municipality |
| Foundation | Poured concrete |
| Windows | PVC |
| Zoning | Residential |
| Hearth stove | Wood fireplace |
Matrimonial
Age
Household Income
Age of Immigration
Common Languages
Education
Ownership
Gender
Construction Date
Occupied Dwellings
Employment
Transportation to work
Work Location
Map
Loading maps...
