229 Rue Alexandre Rodrigue, Gatineau (Buckingham), QC J8L1V4 $2,400/M
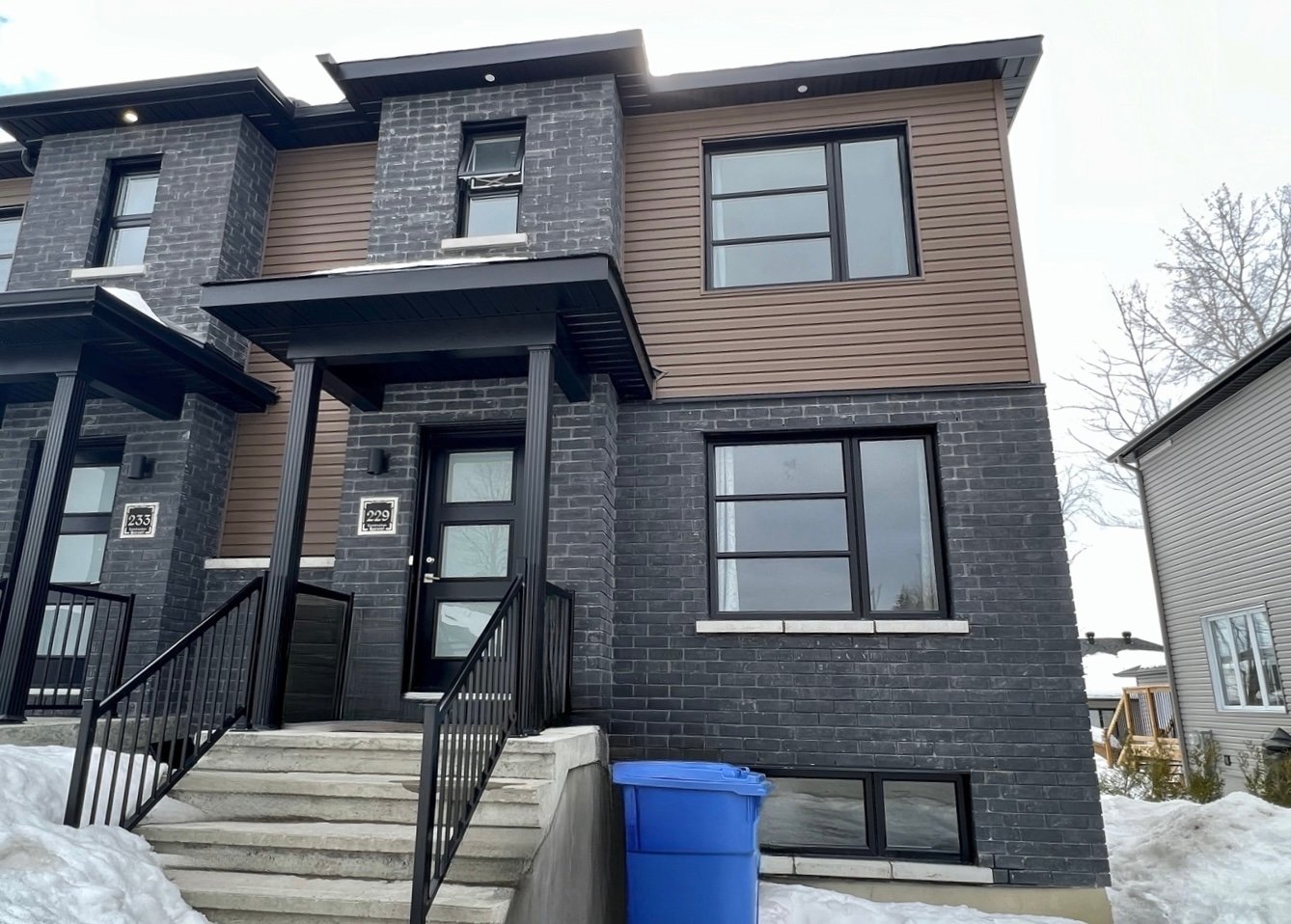
Frontage
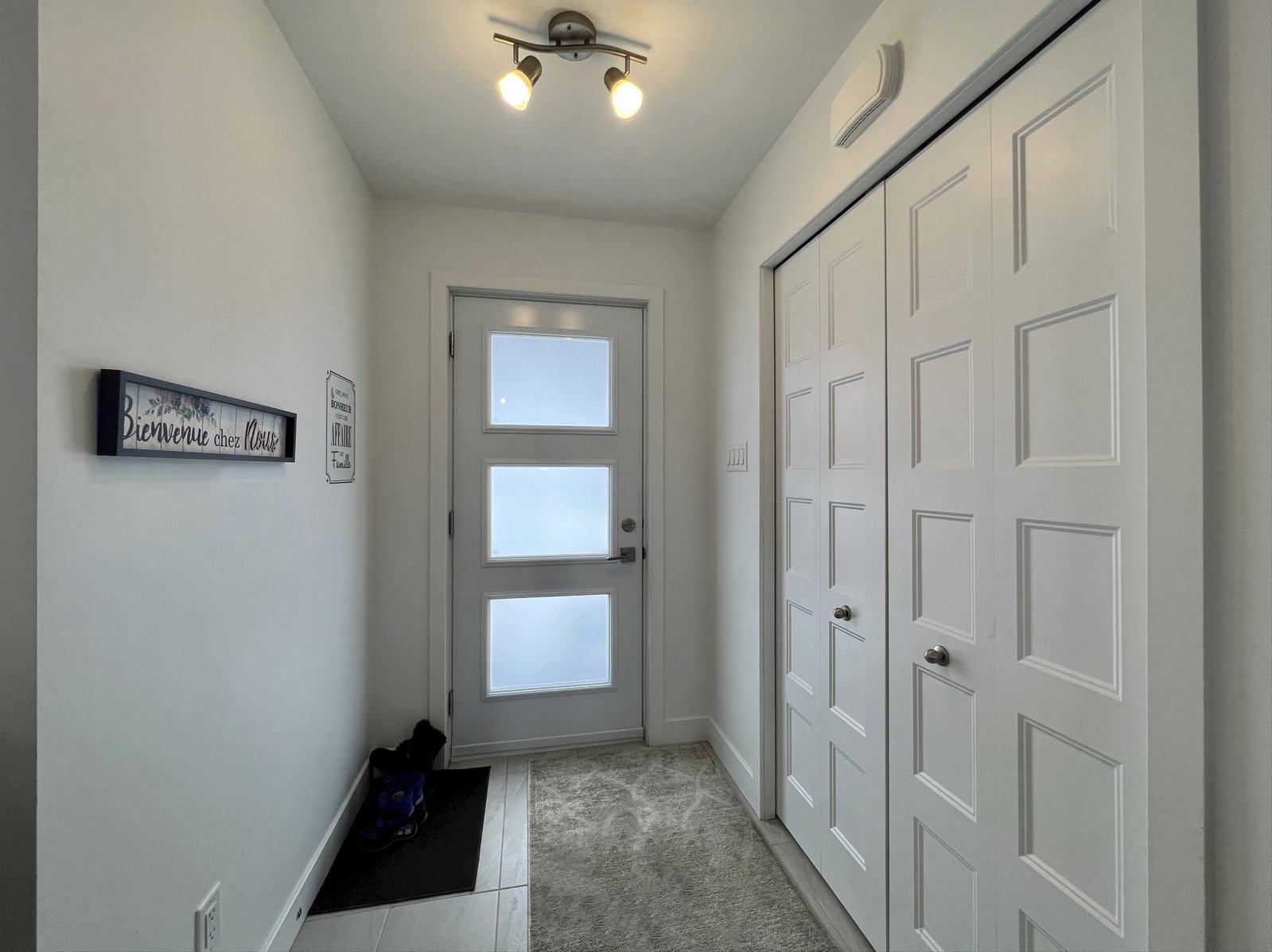
Hallway
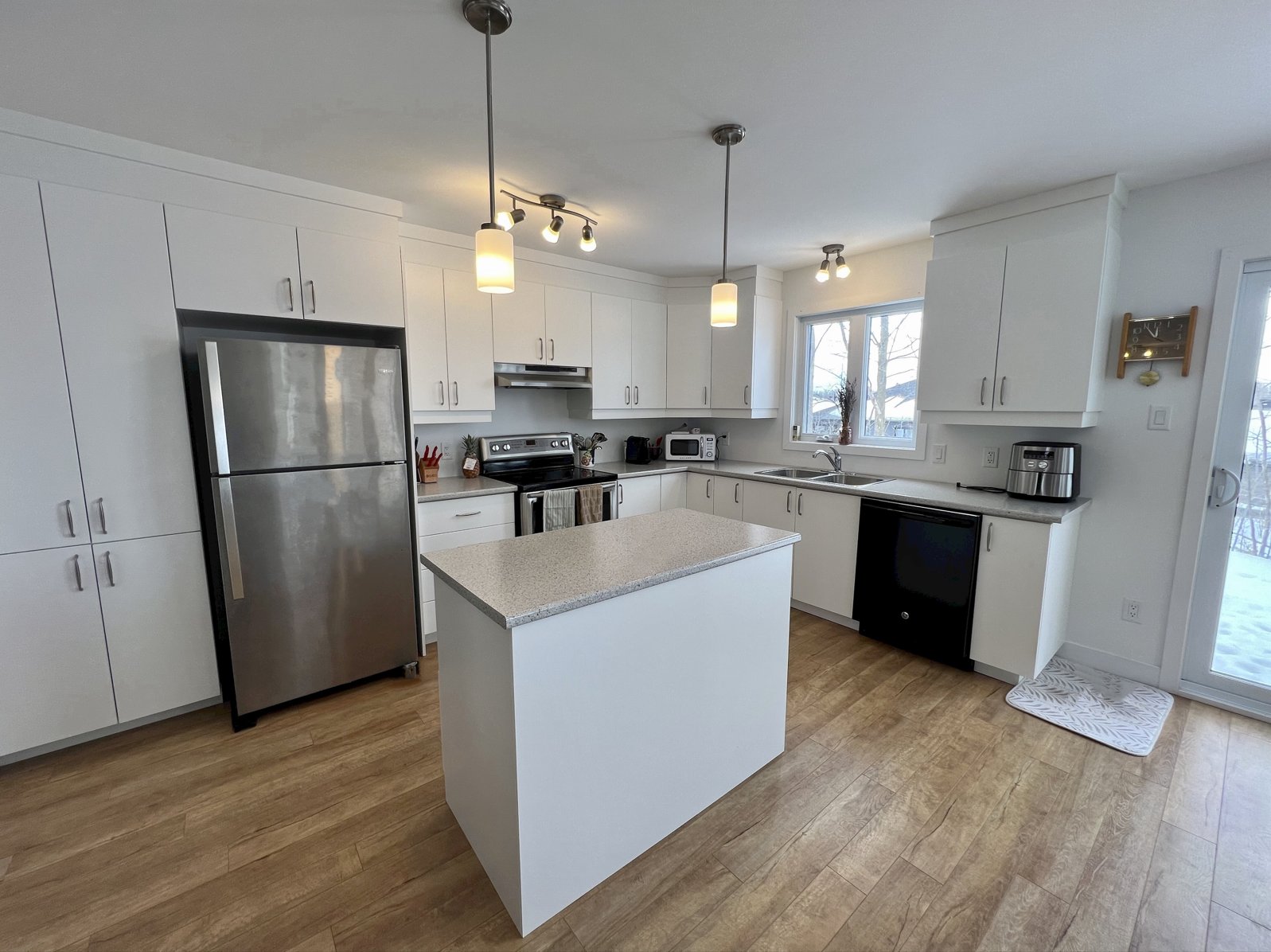
Kitchen
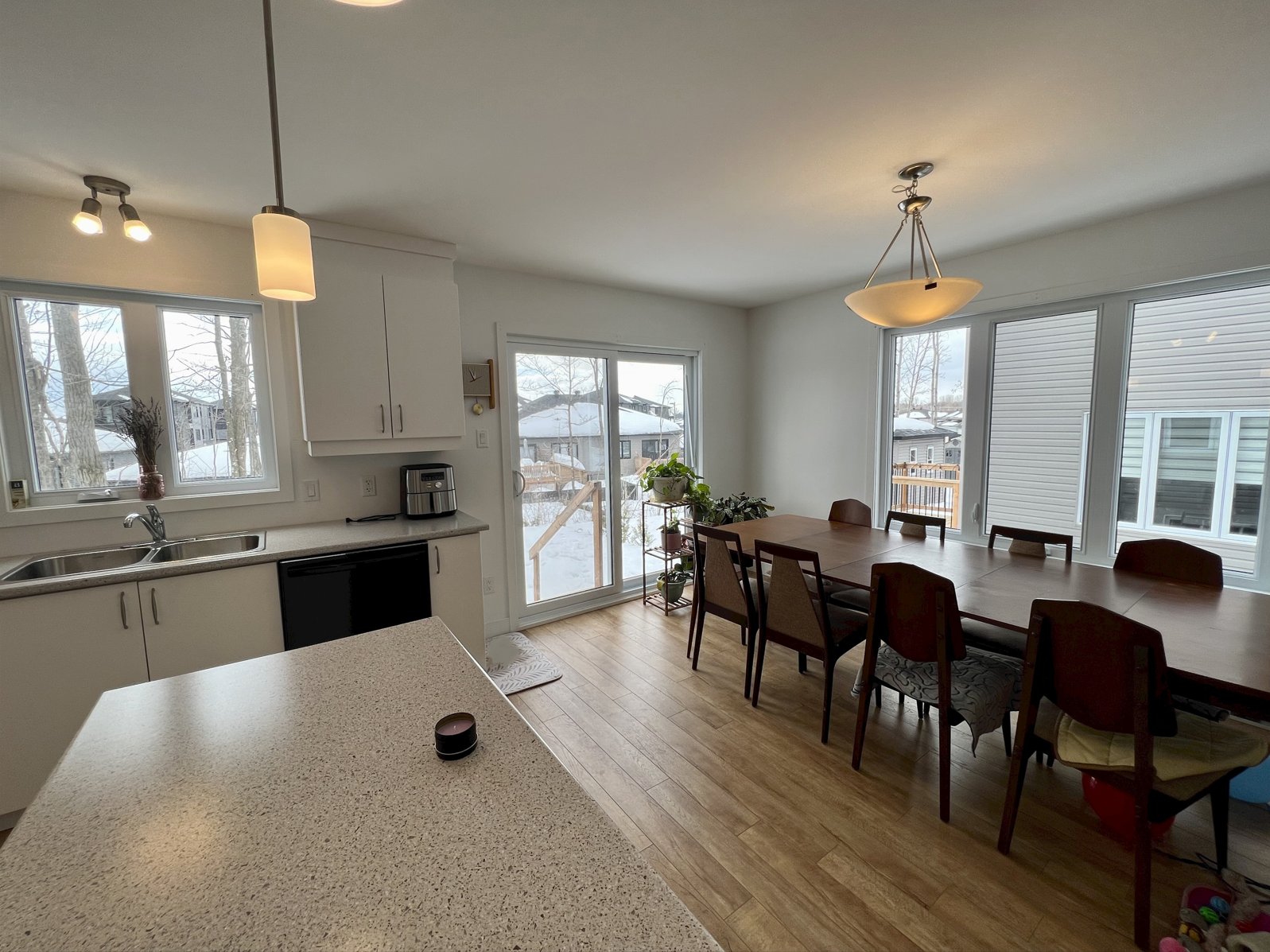
Dining room
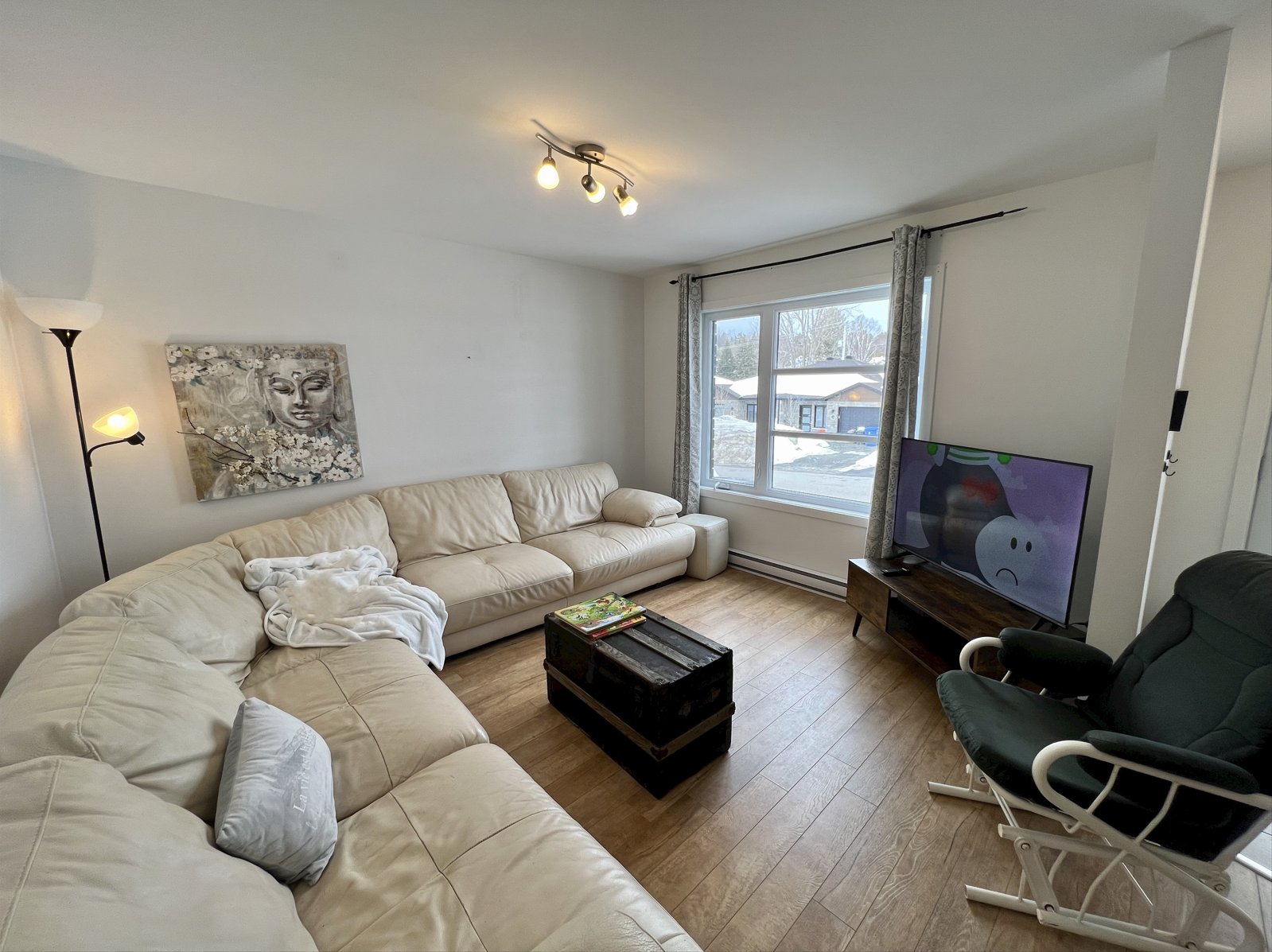
Living room
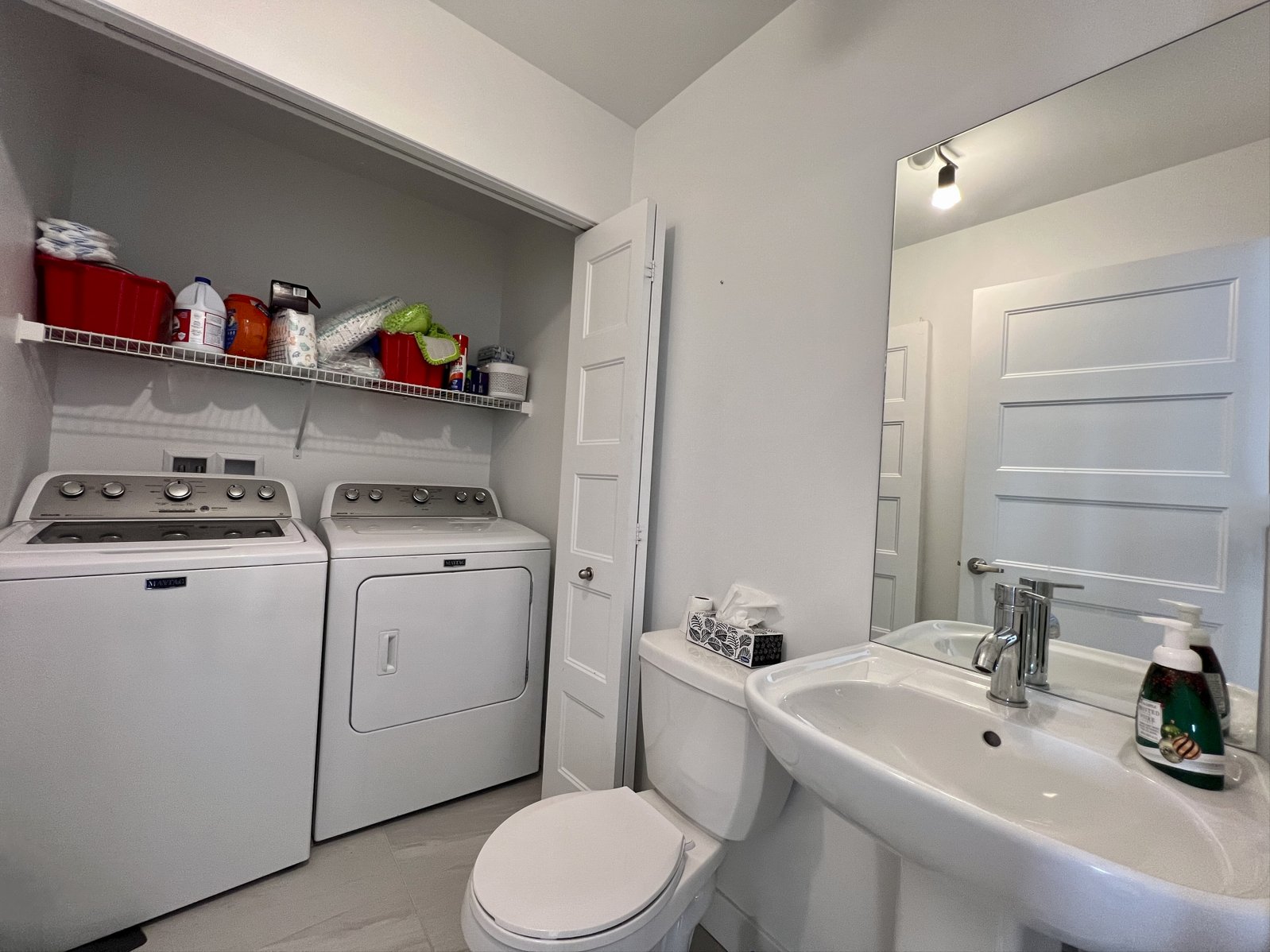
Washroom
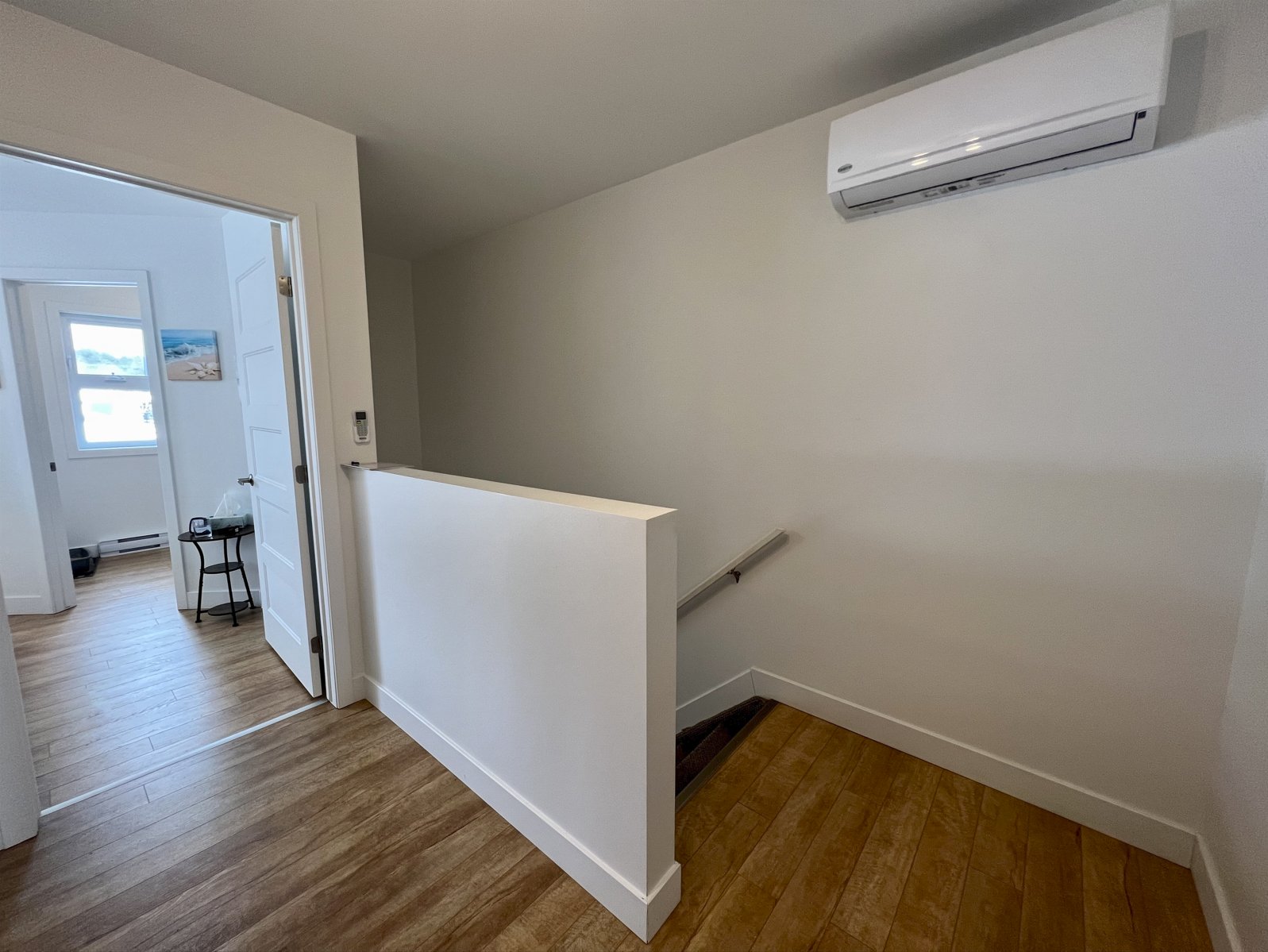
Corridor
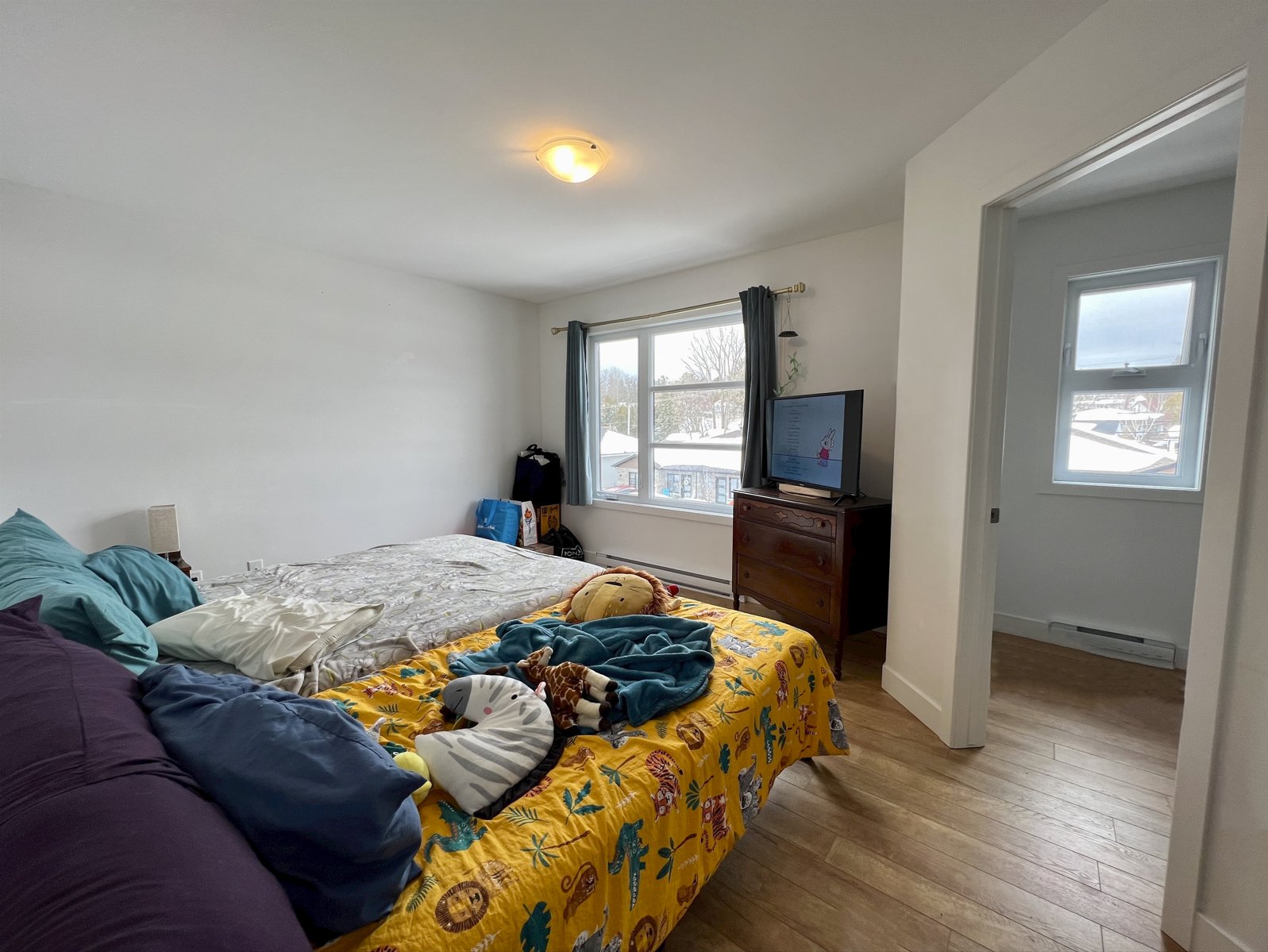
Primary bedroom
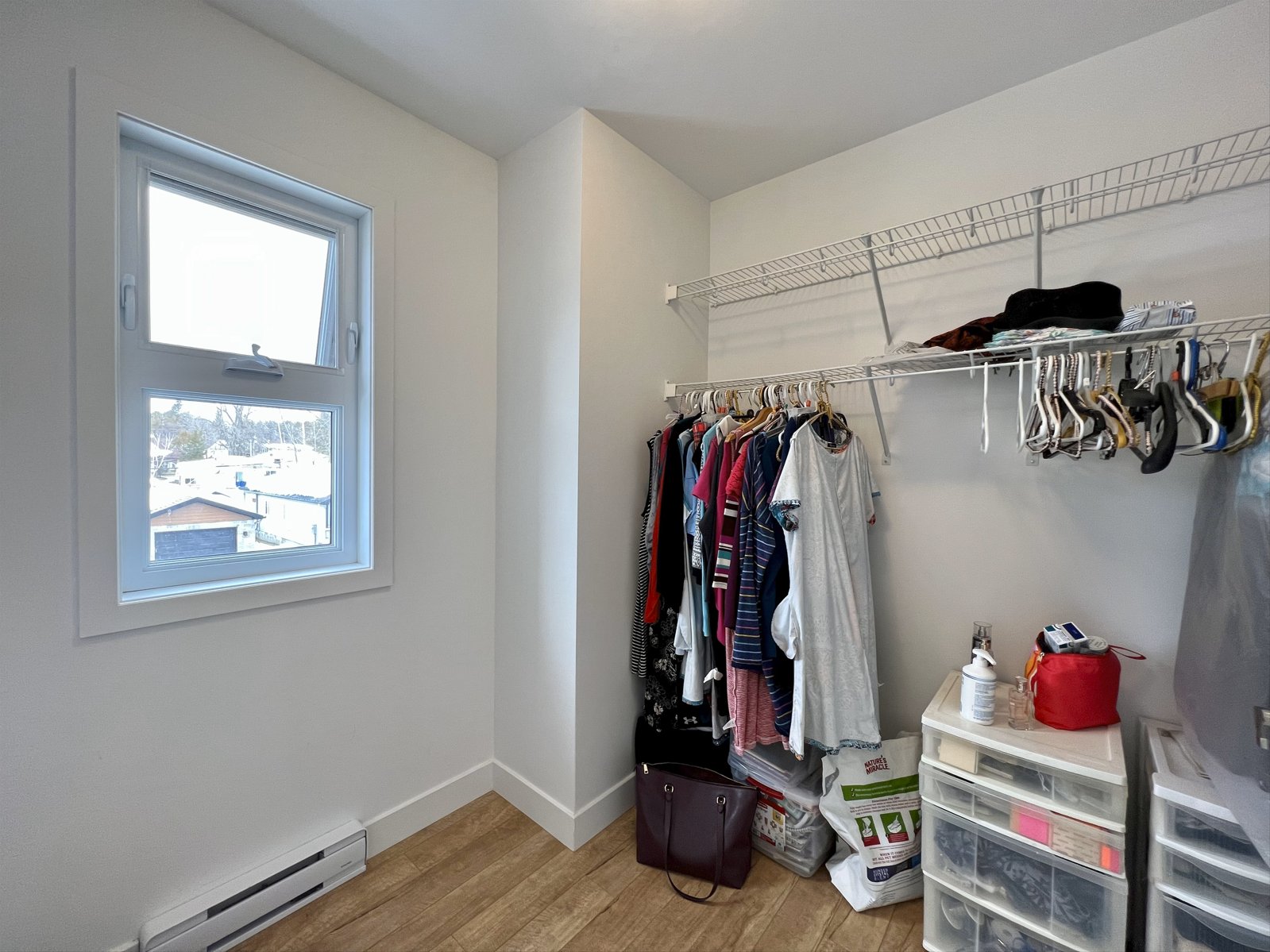
Walk-in closet
|
|
Description
WOW!!! Superb modern semi-detached for rent, built 2021! Offering 3 bedrooms on 2 floors, spacious kitchen with island and patio door to private wooded backyard. Full bathroom with glass shower and separate bath. Wall-mounted air conditioning, private parking and unfinished basement with lots of potential included! Ideally located just 5 minutes from schools, gym, shops and quick highway access. A rarity not to be missed! Credit check required. To schedule your visit or learn more about this opportunity, call me today! Jonathan Lamirande
- Superb modern 3-bedroom semi-detached on 2 floors for
rent
- Newly built in 2021, perfectly maintained
- Spacious kitchen with central island, ideal for cooking
and entertaining
- Patio door to private, wooded outdoor courtyard
- Full bathroom with glass shower and separate tub
- Wall-mounted air conditioning included for optimum
comfort in all seasons
- Private parking included for everyday convenience
- Unfinished basement included, perfect for storage or
personal project
- Located only 5 minutes from elementary and high schools,
gym, shopping and highway access
- Credit check required
rent
- Newly built in 2021, perfectly maintained
- Spacious kitchen with central island, ideal for cooking
and entertaining
- Patio door to private, wooded outdoor courtyard
- Full bathroom with glass shower and separate tub
- Wall-mounted air conditioning included for optimum
comfort in all seasons
- Private parking included for everyday convenience
- Unfinished basement included, perfect for storage or
personal project
- Located only 5 minutes from elementary and high schools,
gym, shopping and highway access
- Credit check required
Inclusions:
Exclusions : Tenants personal belongings, heating/electricity, lawn mowing, snow removal.
| BUILDING | |
|---|---|
| Type | Two or more storey |
| Style | Semi-detached |
| Dimensions | 0x0 |
| Lot Size | 293.5 MC |
| EXPENSES | |
|---|---|
| Municipal Taxes (2025) | $ 3224 / year |
| School taxes | $ 0 / year |
|
ROOM DETAILS |
|||
|---|---|---|---|
| Room | Dimensions | Level | Flooring |
| Hallway | 5.3 x 5.0 P | Ground Floor | Ceramic tiles |
| Living room | 12.3 x 10.8 P | Ground Floor | Floating floor |
| Kitchen | 13.7 x 16.5 P | Ground Floor | Ceramic tiles |
| Washroom | 4.6 x 5.0 P | Ground Floor | Ceramic tiles |
| Primary bedroom | 11.1 x 14.9 P | 2nd Floor | Floating floor |
| Walk-in closet | 5.5 x 6.1 P | 2nd Floor | Floating floor |
| Bedroom | 11.0 x 9.2 P | 2nd Floor | Floating floor |
| Bedroom | 11.0 x 9.2 P | 2nd Floor | Floating floor |
| Bathroom | 10.7 x 8.8 P | 2nd Floor | Ceramic tiles |
| Other | 31.7 x 14.3 P | Basement | Concrete |
|
CHARACTERISTICS |
|
|---|---|
| Basement | 6 feet and over, Unfinished |
| Roofing | Asphalt shingles |
| Siding | Brick, Vinyl |
| View | City |
| Window type | Crank handle |
| Proximity | Daycare centre, Elementary school, Golf, High school, Highway, Hospital, Park - green area, Public transport |
| Heating system | Electric baseboard units |
| Heating energy | Electricity |
| Topography | Flat |
| Cupboard | Melamine |
| Sewage system | Municipal sewer |
| Water supply | Municipality |
| Driveway | Not Paved |
| Parking | Outdoor |
| Foundation | Poured concrete |
| Windows | PVC |
| Zoning | Residential |
| Bathroom / Washroom | Seperate shower |
| Equipment available | Ventilation system, Wall-mounted air conditioning |