23 Rue des Galets, Châteauguay, QC J6K5J9 $569,000
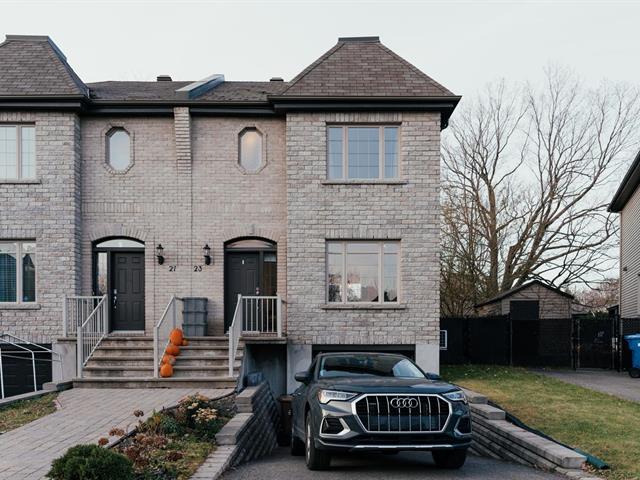
Street
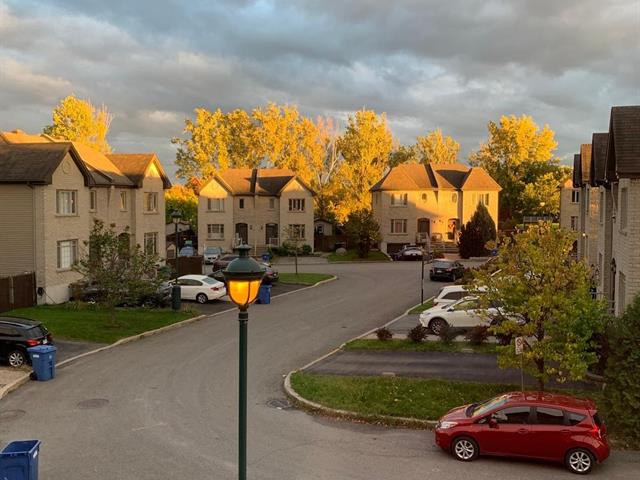
Frontage
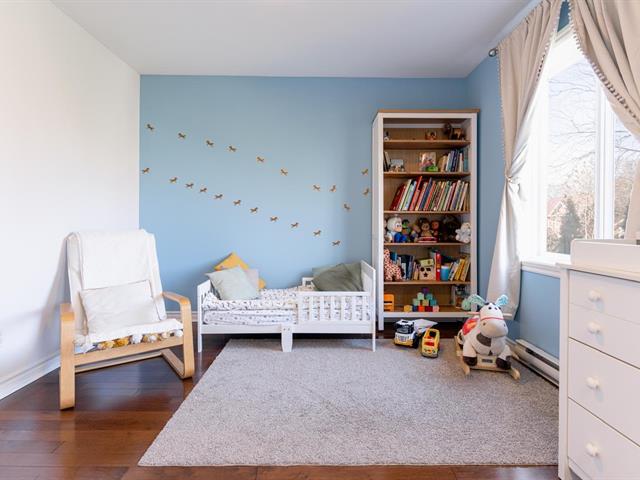
Bedroom
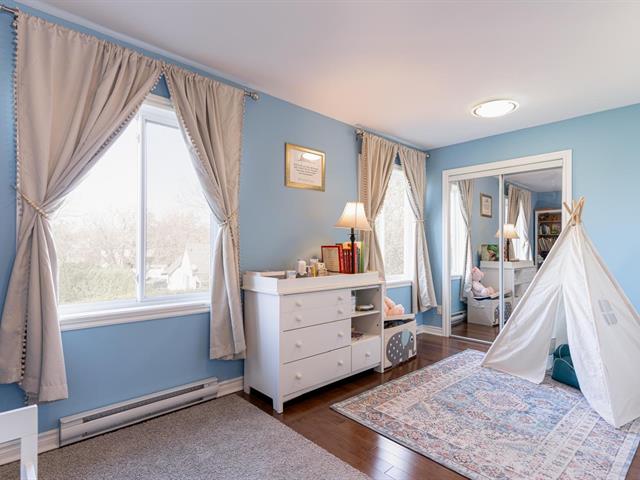
Bedroom
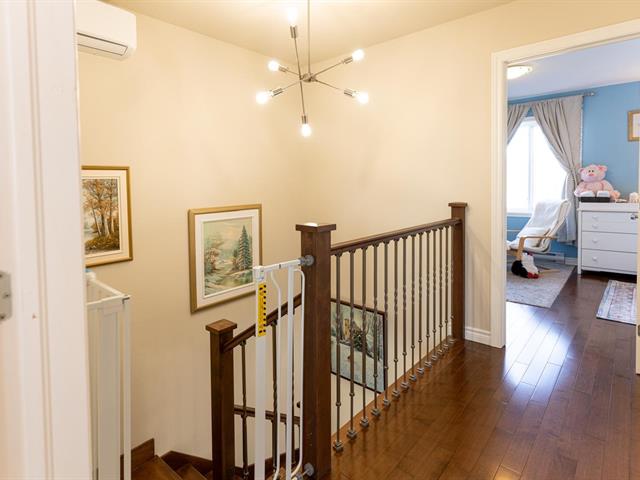
Hallway
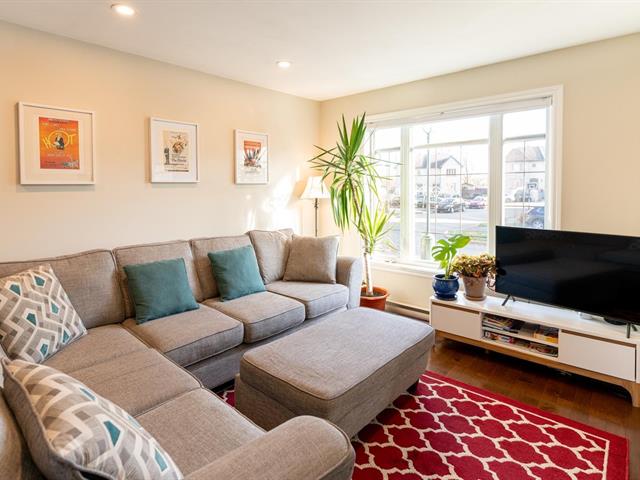
Living room

Dining room
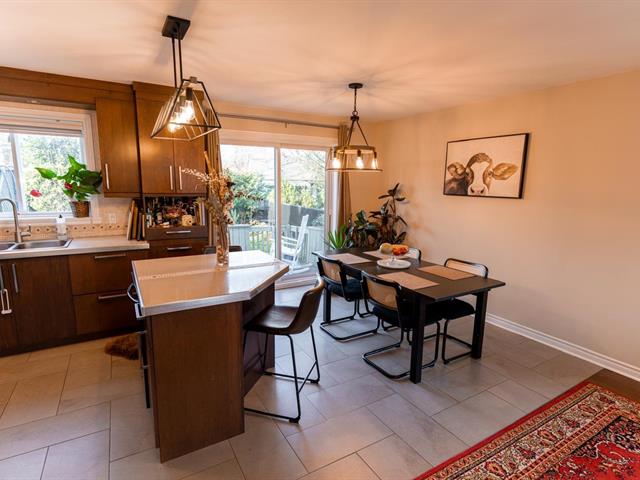
Dining room
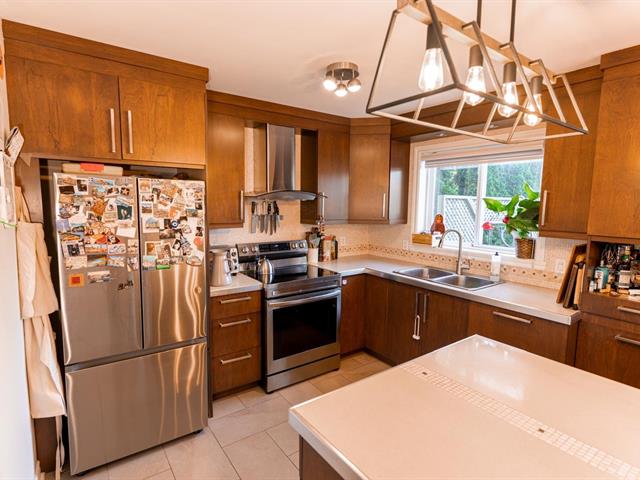
Kitchen
|
|
Description
Best part of Chateauguay, beautiful, renovated, move-in condition house is for sale. 3 Bedroom , 2 bathrooms, Heated floors in both bathrooms, a hallways , kitchen. Fenced , green, private backyard, 1 garage , private safe street. Enjoy visiting ! *Freshly painted *Bathroom reno 2023 *Powder room reno 2024 *A/C heat and cool 2023 *Private , intimate , fenced backyard *Paving stone at the entrance 2024
****Beautiful Turn-Key 3 Bedroom Home for Sale**
Welcome to this stunning 3-bedroom, 1.5-bathroom residence
that exudes charm and modern living. As you step inside,
you'll be greeted by sunny, chestnut-colored hardwood
floors that flow seamlessly through the spacious rooms. The
entrance, kitchen, and both bathrooms feature luxurious
heated floors, ensuring comfort year-round.
The master suite boasts a generous walk-in closet and
offers a picturesque view of the nearby Châteauguay River,
visible all year round. The serene surroundings allow you
to hear the geese in the warmer months, adding to the
peaceful ambiance.
This home is situated within walking distance to three
beautiful parks, perfect for outdoor activities and
relaxation. The finished basement offers additional living
space, ideal for entertaining or unwinding. You'll also
appreciate the convenience of a garage that accommodates
one car, plus an extra outdoor parking space.
Step outside to enjoy a beautiful, private backyard,
surrounded by lush cedar trees and thoughtfully planted
lilac, pear, raspberry, and blueberry bushes--ideal for
gardening enthusiasts. The front passage has been recently
enhanced with fresh landscaping and vibrant new flowers.
Recent upgrades include new grass and an updated air
conditioning system. The kitchen and laundry appliances are
brand new and negotiable, allowing you to make this home
uniquely yours.
Book your visit today!***
Inclusions: dishwasher, blinds, central vacuum accessories
Exclusions : personal
| BUILDING | |
|---|---|
| Type | Two or more storey |
| Style | Semi-detached |
| Dimensions | 31.1x20 P |
| Lot Size | 3047.26 PC |
| EXPENSES | |
|---|---|
| Common expenses/Rental | $ 465 / year |
| Municipal Taxes (2024) | $ 2830 / year |
| School taxes (2024) | $ 257 / year |
|
ROOM DETAILS |
|||
|---|---|---|---|
| Room | Dimensions | Level | Flooring |
| Hallway | 5.9 x 4 P | Ground Floor | Ceramic tiles |
| Living room | 13.9 x 19.1 P | Ground Floor | Wood |
| Dining room | 8.11 x 10.7 P | Ground Floor | Wood |
| Kitchen | 9.10 x 9.7 P | Ground Floor | Ceramic tiles |
| Washroom | 4.7 x 4.5 P | Ground Floor | Ceramic tiles |
| Primary bedroom | 12.8 x 11 P | 2nd Floor | Wood |
| Bedroom | 16.7 x 10.7 P | 2nd Floor | Wood |
| Bathroom | 9.1 x 9.7 P | 2nd Floor | Ceramic tiles |
| Bedroom | 18.1 x 9.9 P | Basement | Carpet |
| Laundry room | 8.1 x 3.8 P | Basement | Ceramic tiles |
| Hallway | 4.6 x 11.4 P | Basement | Floating floor |
|
CHARACTERISTICS |
|
|---|---|
| Basement | 6 feet and over, Finished basement |
| Proximity | Alpine skiing, Bicycle path, Cegep, Cross-country skiing, Daycare centre, Elementary school, Golf, High school, Highway, Hospital, Park - green area, Public transport |
| Driveway | Asphalt |
| Roofing | Asphalt shingles |
| Window type | Crank handle |
| Heating system | Electric baseboard units |
| Heating energy | Electricity |
| Landscaping | Fenced, Landscape |
| Garage | Fitted, Single width |
| Topography | Flat |
| Parking | Garage, Outdoor |
| Sewage system | Municipal sewer |
| Water supply | Municipality |
| Foundation | Poured concrete |
| Distinctive features | Private street |
| Windows | PVC |
| Zoning | Residential |
| Siding | Stone, Vinyl |
| Rental appliances | Water heater |
| Cupboard | Wood |