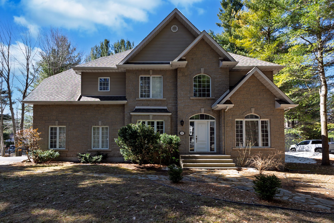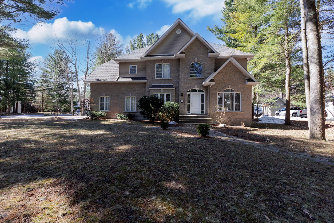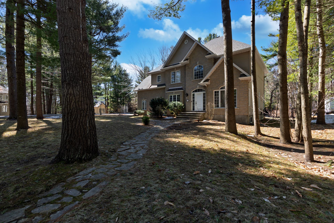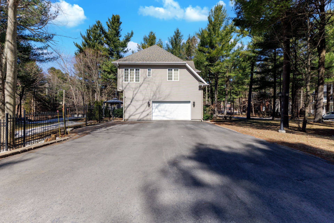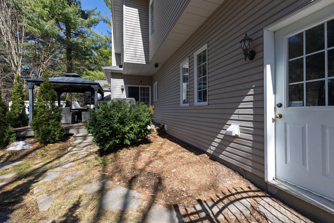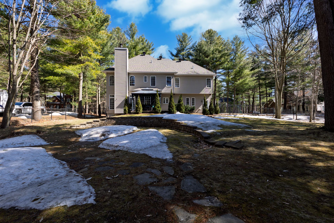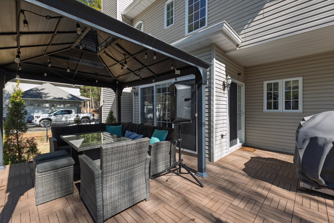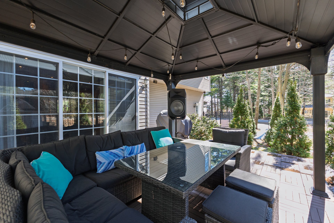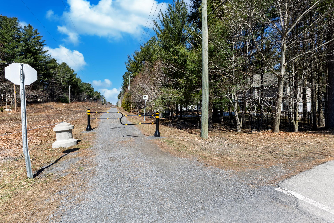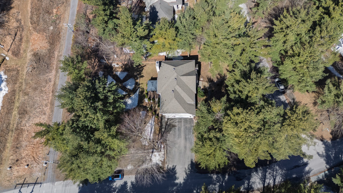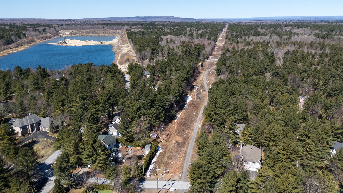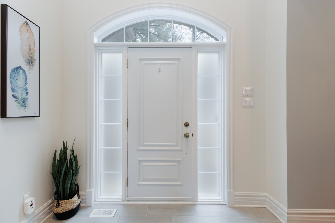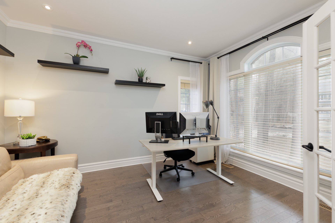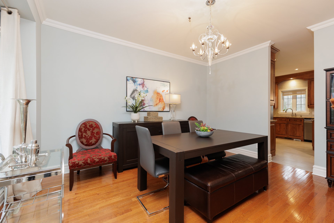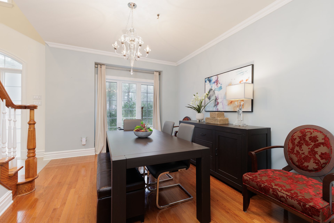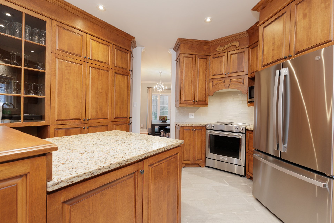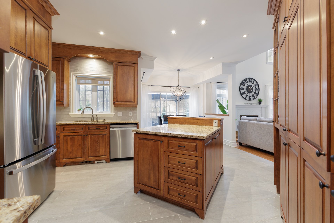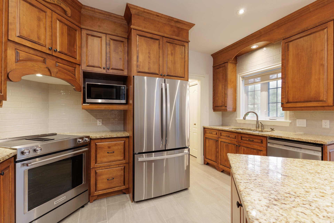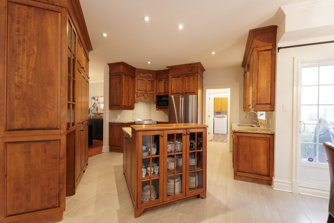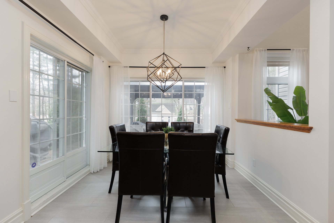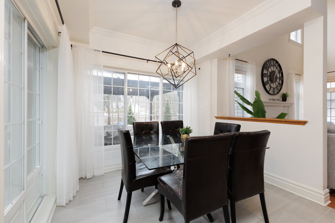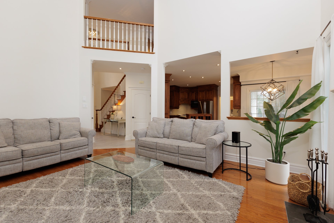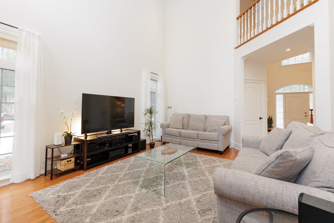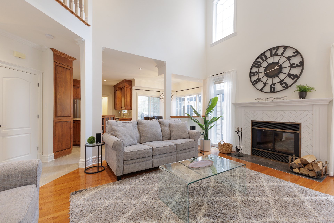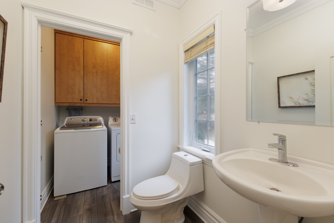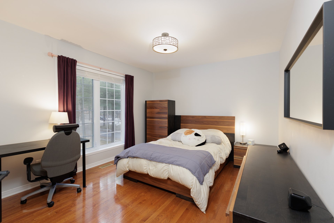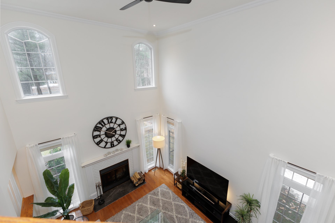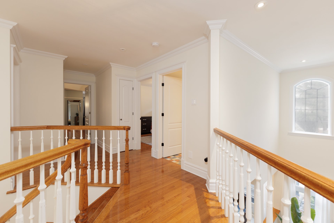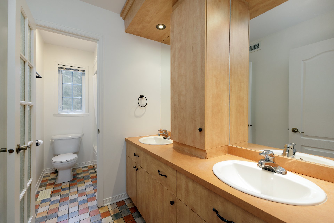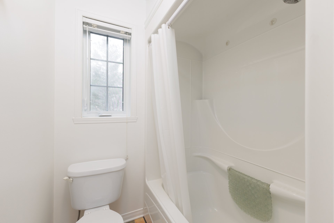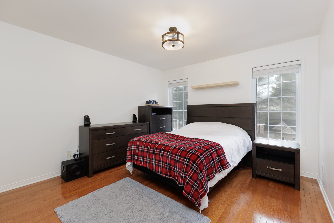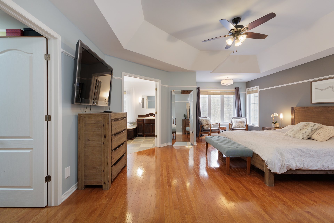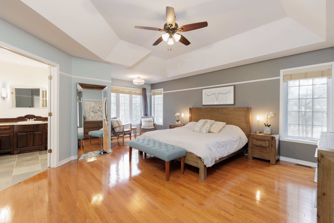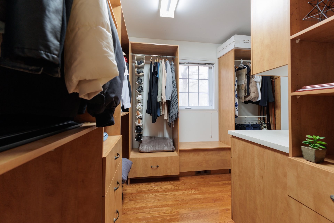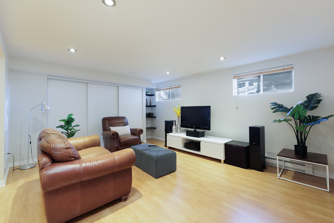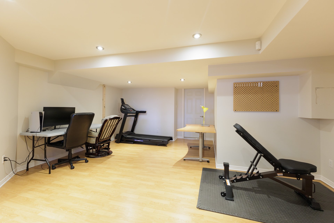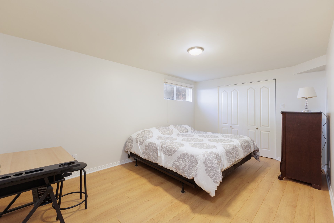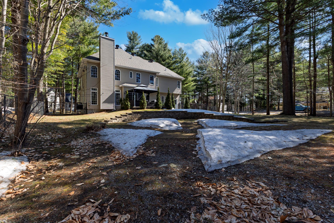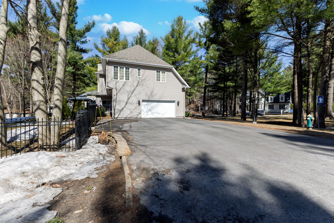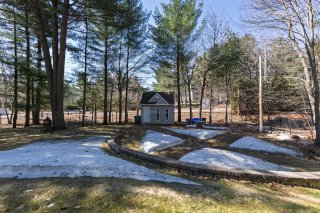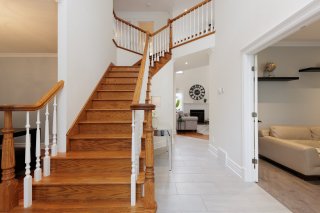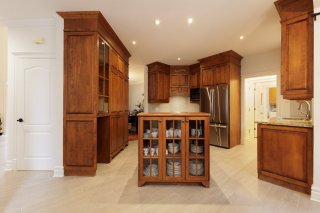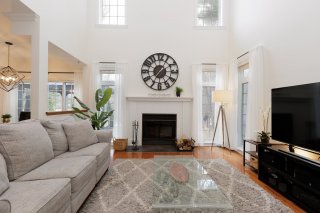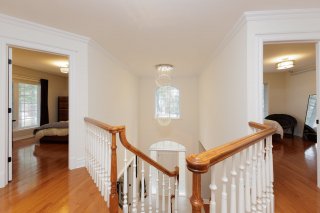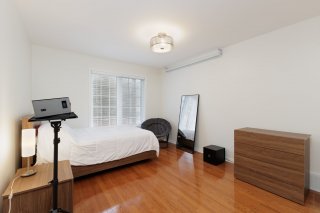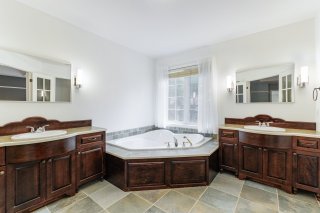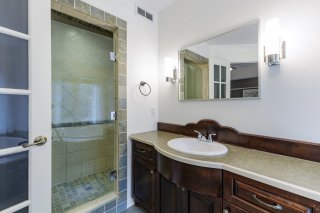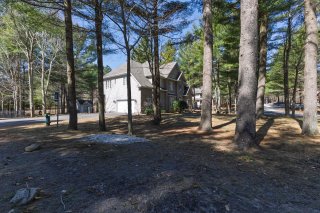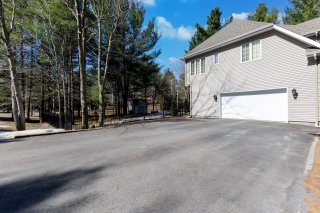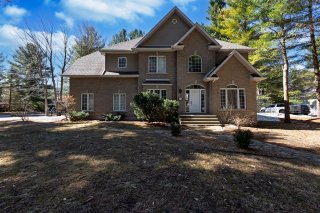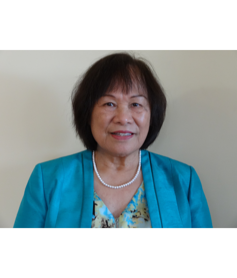2321 Place du Gala
Saint-Lazare, QC J7T
MLS: 11555145
$1,047,000
5
Bedrooms
2
Baths
1
Powder Rooms
2001
Year Built
Description
Come and see this beautiful home in a quiet cresent. It is a spacious multi-level property with cathedral ceiling, 4 bedrooms on the main level and one in the finished basement, which is newly painted. The family bedroom with bathroom ensuite and a walk -in closet.
It is a well maintained property.Some of the renovations
are: New roof in 2017 $15,950.00, gutters with leaf guards
installation in 2019 $3,524.12,newly painted 18ft wall and
ceiling 2023, ceramic tiles on entrance and kitchen floor,
smart home light switches, kitchen aid Range 2023, cupboard
are made of wood with granite counter tops, water tank
2023, powder room 2018. Open Concept finished basment with
one bedroom have been newly painted. GE Fridge 2024 and
Bosch Diswasher 2024 are included.
Virtual Visit
| BUILDING | |
|---|---|
| Type | Two or more storey |
| Style | Detached |
| Dimensions | 11.28x15.24 M |
| Lot Size | 1878.5 MC |
| EXPENSES | |
|---|---|
| Municipal Taxes (2025) | $ 4667 / year |
| School taxes (2024) | $ 578 / year |
| ROOM DETAILS | |||
|---|---|---|---|
| Room | Dimensions | Level | Flooring |
| Hallway | 14.1 x 8.9 P | Ground Floor | Ceramic tiles |
| Walk-in closet | 10.11 x 3.7 P | Ground Floor | Ceramic tiles |
| Home office | 13.10 x 10.10 P | Ground Floor | Wood |
| Living room | 17.9 x 13.11 P | Ground Floor | Wood |
| Dining room | 13.8 x 10.11 P | Ground Floor | Wood |
| Kitchen | 17.5 x 13.9 P | Ground Floor | Ceramic tiles |
| Dinette | 9.8 x 7.9 P | Ground Floor | Ceramic tiles |
| Washroom | 11.4 x 5.5 P | Ground Floor | Ceramic tiles |
| Primary bedroom | 20.8 x 16.11 P | 2nd Floor | Wood |
| Bathroom | 13.10 x 12.8 P | 2nd Floor | Ceramic tiles |
| Walk-in closet | 11.7 x 10.1 P | 2nd Floor | Wood |
| Bedroom | 13.11 x 10.11 P | 2nd Floor | Wood |
| Bedroom | 12.11 x 10.9 P | 2nd Floor | Wood |
| Bedroom | 11.7 x 11.6 P | 2nd Floor | Wood |
| Bathroom | 11.7 x 5.2 P | 2nd Floor | Ceramic tiles |
| Bedroom | 15.6 x 10.7 P | Basement | Flexible floor coverings |
| Family room | 15.9 x 13.3 P | Basement | Flexible floor coverings |
| Playroom | 17.6 x 16.10 P | Basement | Flexible floor coverings |
| Storage | 13.4 x 4.11 P | Basement | Concrete |
| Other | 16.2 x 10.10 P | Basement | Concrete |
| CHARACTERISTICS | |
|---|---|
| Basement | 6 feet and over, Finished basement |
| Bathroom / Washroom | Adjoining to primary bedroom, Seperate shower |
| Heating system | Air circulation |
| Proximity | Alpine skiing, Bicycle path, Cross-country skiing, Elementary school, Golf, High school, Park - green area |
| Driveway | Asphalt, Double width or more |
| Roofing | Asphalt shingles |
| Garage | Attached, Heated |
| Siding | Brick, Vinyl |
| Distinctive features | Cul-de-sac, Private street, Wooded lot: hardwood trees |
| Equipment available | Electric garage door |
| Heating energy | Electricity |
| Landscaping | Fenced, Landscape |
| Topography | Flat |
| Parking | Garage, Outdoor |
| Water supply | Municipality |
| Foundation | Poured concrete |
| Windows | PVC |
| Zoning | Residential |
| Sewage system | Septic tank |
| Cupboard | Wood |
| Hearth stove | Wood fireplace |
Matrimonial
Age
Household Income
Age of Immigration
Common Languages
Education
Ownership
Gender
Construction Date
Occupied Dwellings
Employment
Transportation to work
Work Location
Map
Loading maps...
