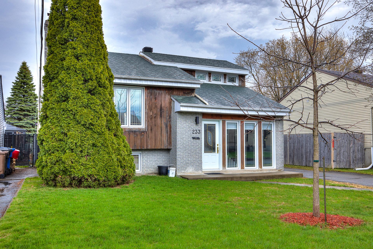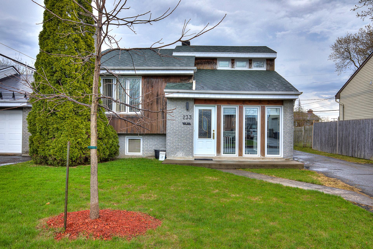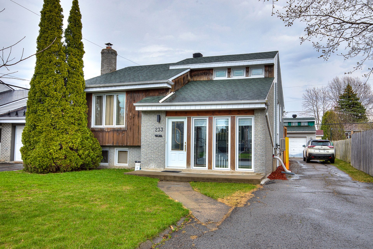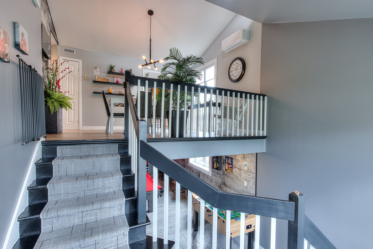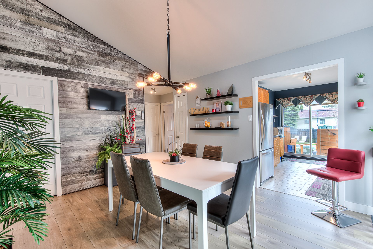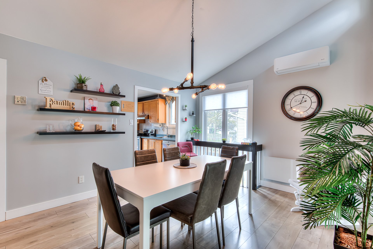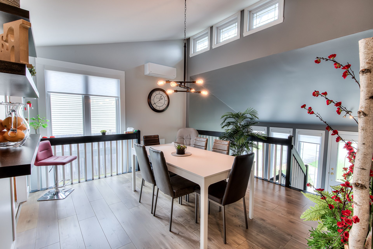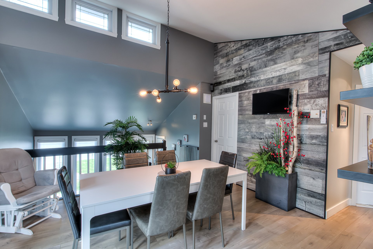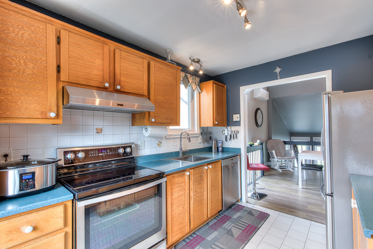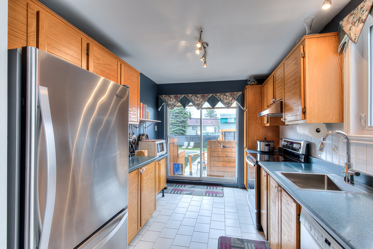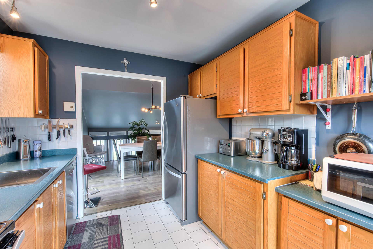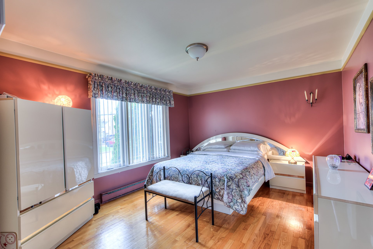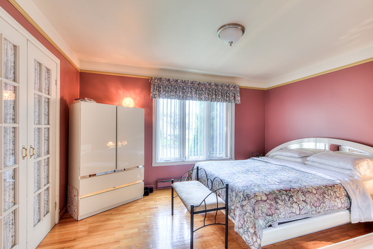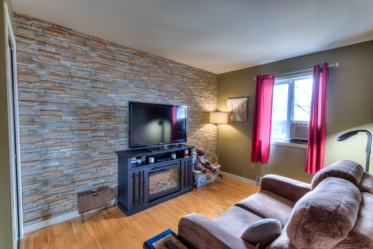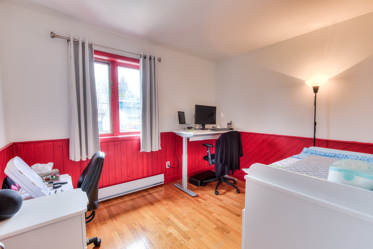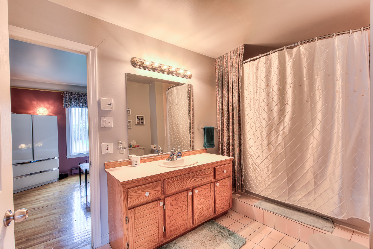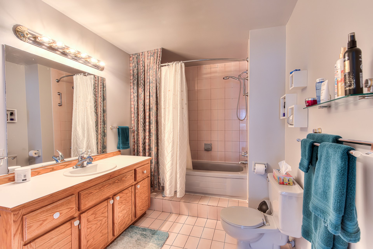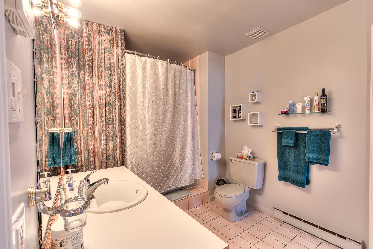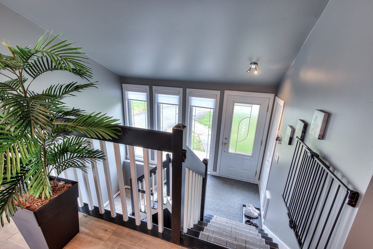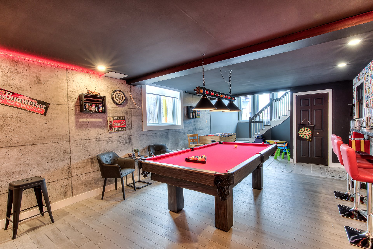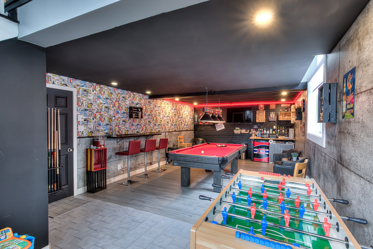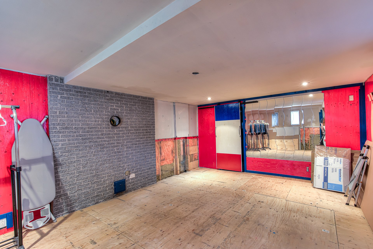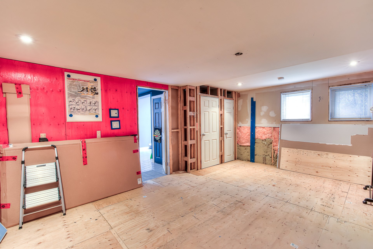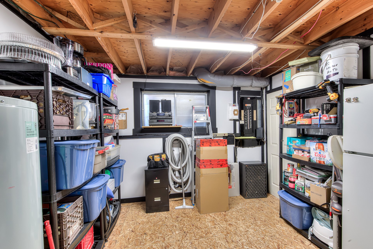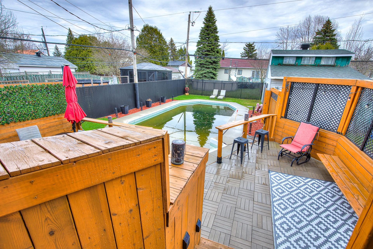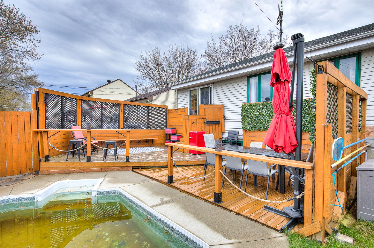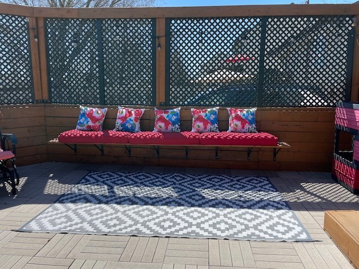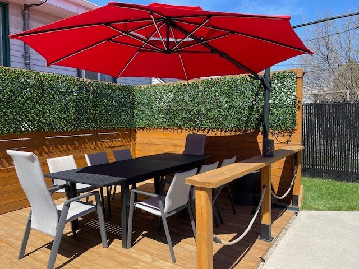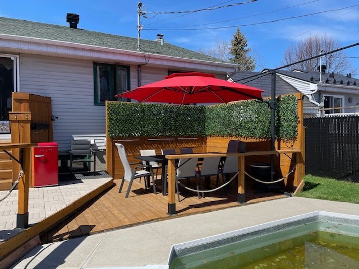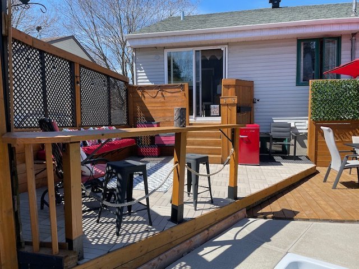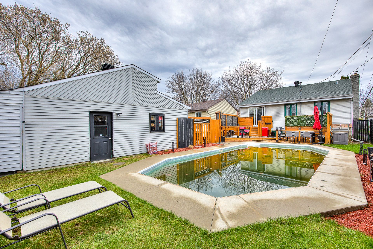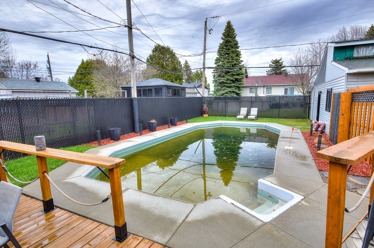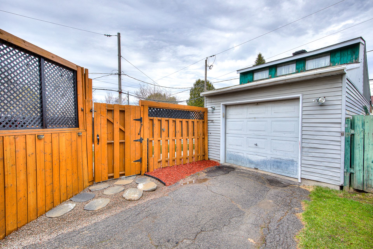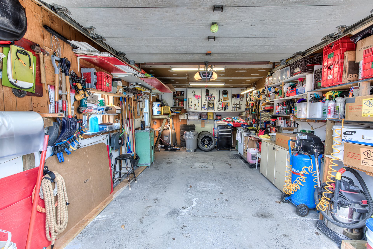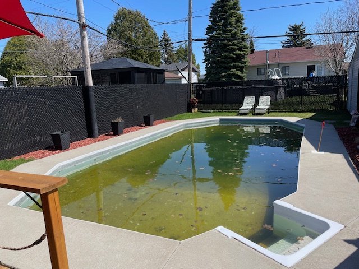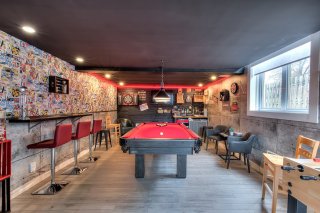233 Rue Parent
Terrebonne (Lachenaie), QC J6W
MLS: 11685934
$569,900
4
Bedrooms
1
Baths
0
Powder Rooms
1986
Year Built
Description
Charmante maison impeccablement entretenue au fil des années! Baignée de lumière naturelle, cette propriété chaleureuse offre un cadre de vie confortable et accueillant. Elle comprend 4 chambres à coucher, dont 3 à l'étage et une au sous-sol. À l'étage, vous trouverez également une salle de bain complète. Le sous-sol offre un potentiel intéressant : possibilité d'y aménager une deuxième salle de bain ou une 5e chambre, selon vos besoins. La cour arrière est un véritable petit havre de paix, avec une magnifique piscine creusée, une grande terrasse idéale pour les réceptions estivales et un aménagement paysager soigné.
Charmante maison impeccablement entretenue au fil des
années!
Baignée de lumière naturelle, cette propriété chaleureuse
offre un cadre de vie confortable et accueillant. Elle
comprend 4 chambres à coucher, dont 3 à l'étage et une au
sous-sol. À l'étage, vous trouverez également une salle de
bain complète. Le sous-sol offre un potentiel intéressant :
possibilité d'y aménager une deuxième salle de bain ou une
5e chambre, selon vos besoins.
La cour arrière est un véritable petit havre de paix, avec
une magnifique piscine creusée, une grande terrasse idéale
pour les réceptions estivales et un aménagement paysager
soigné. La maison dispose également d'un vaste espace de
stationnement et d'un garage, parfait pour les familles
actives.
Une propriété à ne pas manquer!
| BUILDING | |
|---|---|
| Type | Bungalow |
| Style | Detached |
| Dimensions | 10.72x9.26 M |
| Lot Size | 545.8 MC |
| EXPENSES | |
|---|---|
| Municipal Taxes (2025) | $ 3135 / year |
| School taxes (2024) | $ 293 / year |
| ROOM DETAILS | |||
|---|---|---|---|
| Room | Dimensions | Level | Flooring |
| Dining room | 12 x 14 P | Ground Floor | Floating floor |
| Kitchen | 9 x 11 P | Ground Floor | Ceramic tiles |
| Primary bedroom | 11.5 x 13.4 P | Ground Floor | Wood |
| Bedroom | 9 x 12 P | Ground Floor | Wood |
| Bedroom | 9 x 10 P | Ground Floor | Wood |
| Bathroom | 7.3 x 14.4 P | Ground Floor | Ceramic tiles |
| Family room | 13.7 x 29 P | Basement | Floating floor |
| Bedroom | 13.10 x 19.7 P | Basement | Other |
| Storage | 11 x 10 P | Basement | Concrete |
| CHARACTERISTICS | |
|---|---|
| Basement | 6 feet and over |
| Bathroom / Washroom | Adjoining to primary bedroom |
| Driveway | Asphalt |
| Roofing | Asphalt shingles |
| Proximity | Bicycle path, Daycare centre, Elementary school, High school, Highway, Hospital, Park - green area, Public transport |
| Window type | Crank handle |
| Garage | Detached, Heated |
| Heating system | Electric baseboard units |
| Heating energy | Electricity |
| Landscaping | Fenced, Landscape |
| Parking | Garage, Outdoor |
| Pool | Inground |
| Sewage system | Municipal sewer |
| Water supply | Municipality |
| Foundation | Poured concrete |
| Zoning | Residential |
| Equipment available | Wall-mounted heat pump |
| Rental appliances | Water heater |
| Cupboard | Wood |
Matrimonial
Age
Household Income
Age of Immigration
Common Languages
Education
Ownership
Gender
Construction Date
Occupied Dwellings
Employment
Transportation to work
Work Location
Map
Loading maps...
