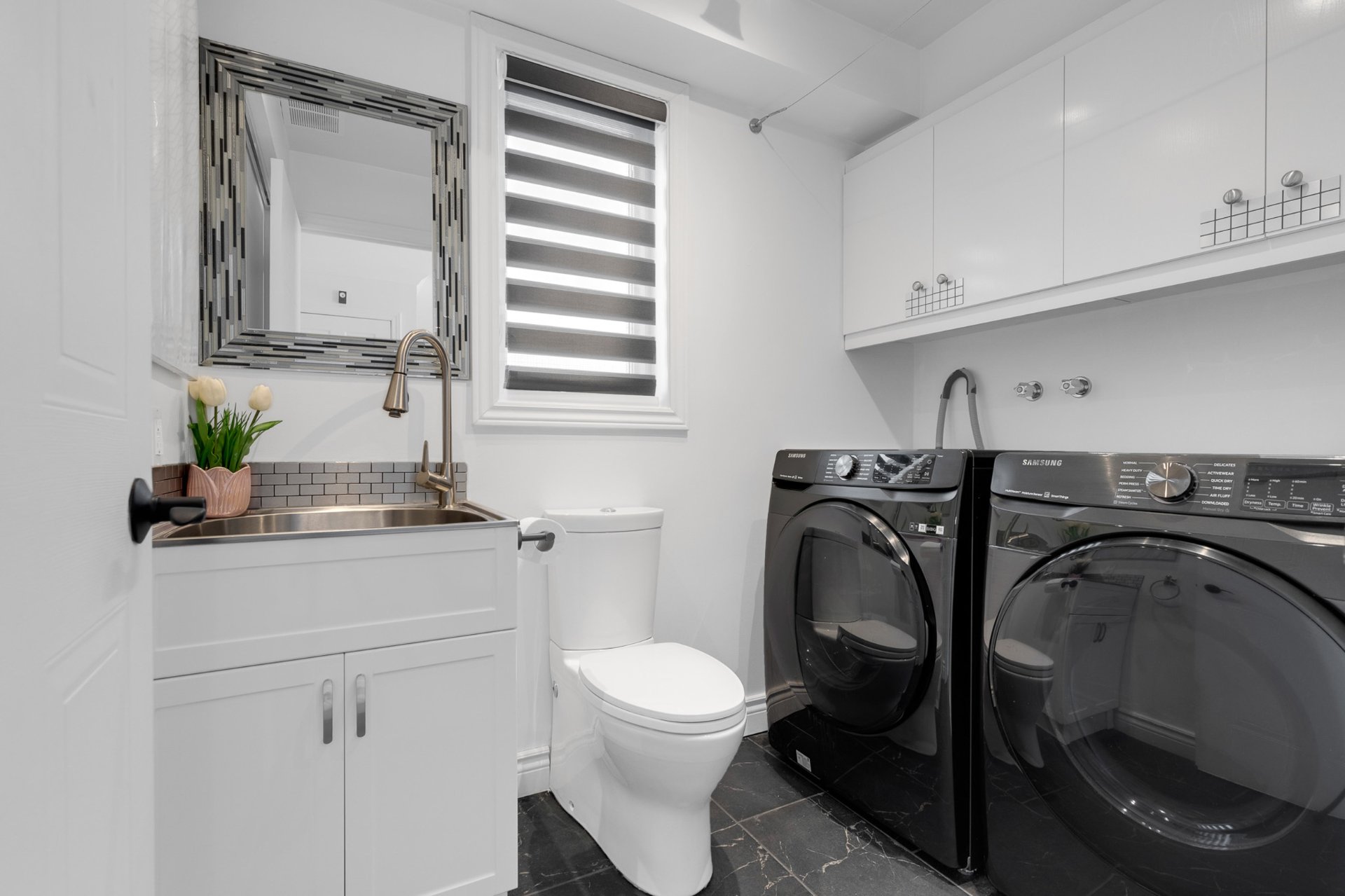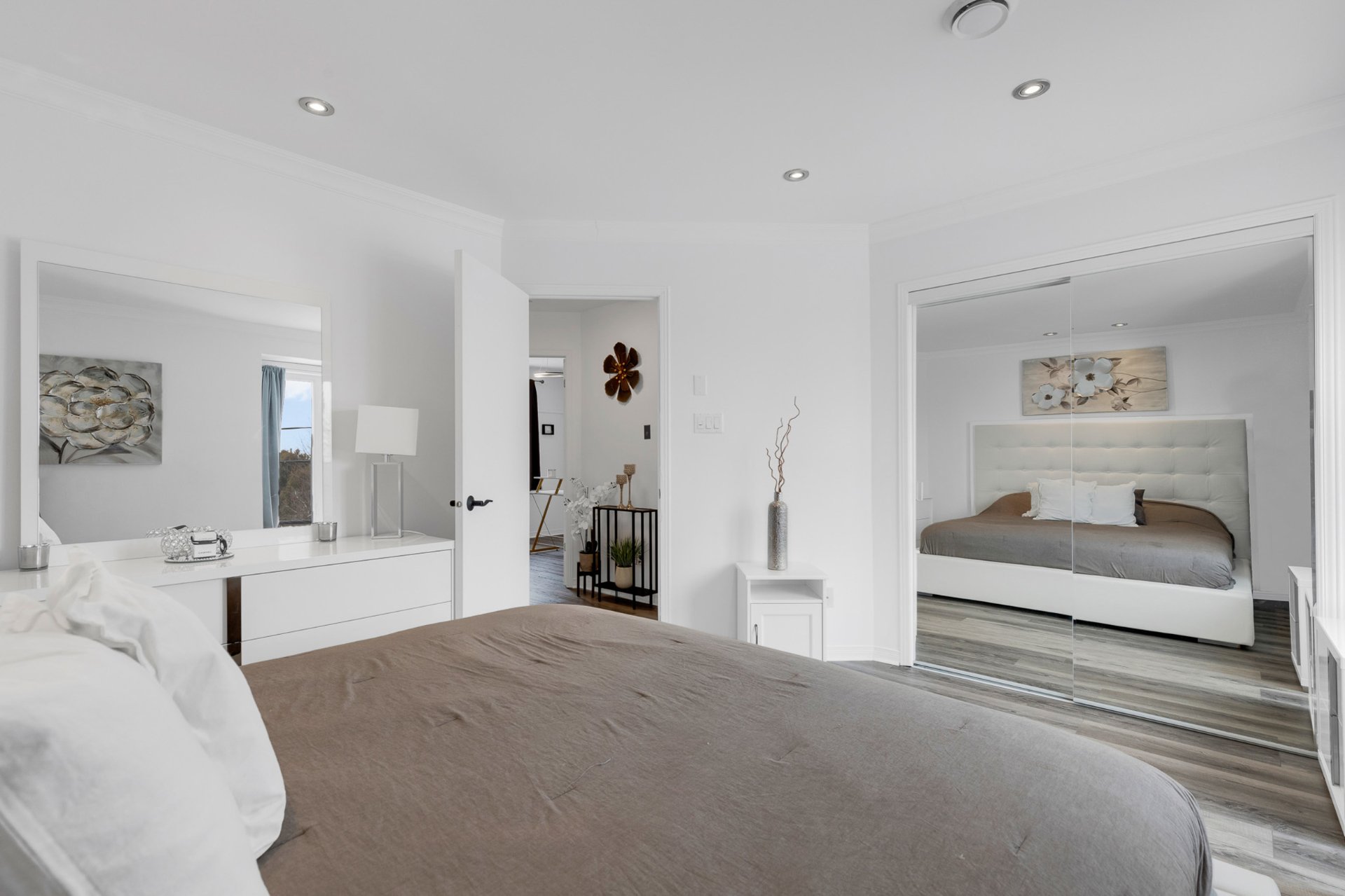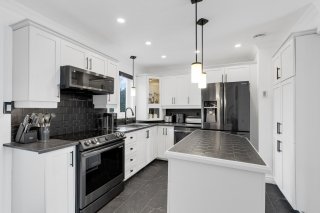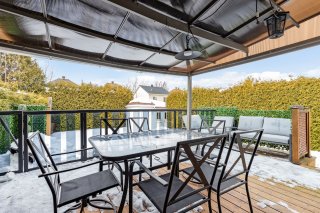2345 Rue Guy
Deux-Montagnes, QC J7R
MLS: 20573132
3
Bedrooms
1
Baths
1
Powder Rooms
1993
Year Built
Description
Welcome to this superb semi-detached home, ideally located just steps from a high school & elementary school, 1 km away from the REM and all essential daily conveniences! Upstairs, you'll find three spacious bedrooms and a full bathroom. The main floor features a bright, open kitchen, cozy living room, dining area perfect for gatherings, and a convenient powder room. The fully finished basement is an entertainer's dream with a family room, stylish bar, and storage room. Step outside to a large, private backyard with a charming terrace, surrounded by a lush cedar hedge--your own outdoor oasis.
Renovations and improvements completed:
2003: Paving stone driveway for 4 cars
2006: Installation of central heat pump system
2007: Heated floors in the kitchen and powder room
2007: Shaker-style wood kitchen cabinets
2010: Cedar wood back balcony terrace with awning shelter
2010: Roof covering (30-year shingles)
2014: Finished basement
2018: 40-gallon hot water tank
2021: New PVC doors and windows
2022: New wood staircase
2022: New vinyl floors on the top floor and ground level
2022: New floors with heated floors in kitchen
2022: New Italian ceramic floors with heated floors in
powder room
| BUILDING | |
|---|---|
| Type | Two or more storey |
| Style | Semi-detached |
| Dimensions | 24.6x22 P |
| Lot Size | 0 |
| EXPENSES | |
|---|---|
| Municipal Taxes (2025) | $ 2988 / year |
| School taxes (2024) | $ 466 / year |
| ROOM DETAILS | |||
|---|---|---|---|
| Room | Dimensions | Level | Flooring |
| Kitchen | 9.7 x 9.11 P | Ground Floor | Ceramic tiles |
| Dining room | 9.9 x 10.7 P | Ground Floor | Ceramic tiles |
| Living room | 11.3 x 14.11 P | Ground Floor | Other |
| Washroom | 5.4 x 7.11 P | Ground Floor | Ceramic tiles |
| Primary bedroom | 11.4 x 13 P | 2nd Floor | Other |
| Bedroom | 8.7 x 10.7 P | 2nd Floor | Other |
| Bedroom | 9.9 x 10.1 P | 2nd Floor | Other |
| Bedroom | 8.7 x 10.7 P | 2nd Floor | Other |
| Family room | 11.4 x 25.3 P | Basement | Floating floor |
| CHARACTERISTICS | |
|---|---|
| Sewage system | Municipal sewer |
| Water supply | Municipality |
| Parking | Outdoor |
| Driveway | Plain paving stone |
| Zoning | Residential |
Matrimonial
Age
Household Income
Age of Immigration
Common Languages
Education
Ownership
Gender
Construction Date
Occupied Dwellings
Employment
Transportation to work
Work Location
Map
Loading maps...






























































