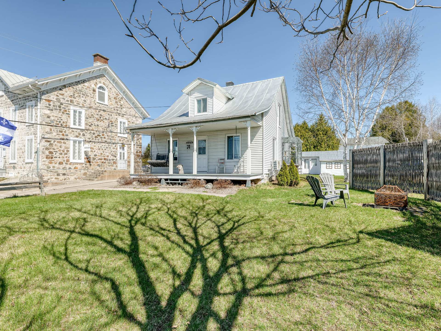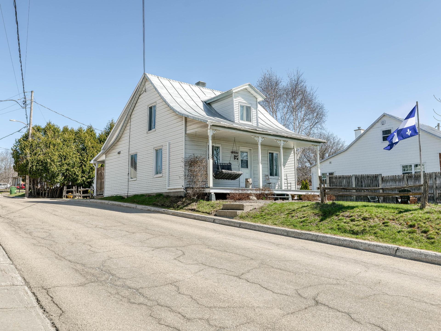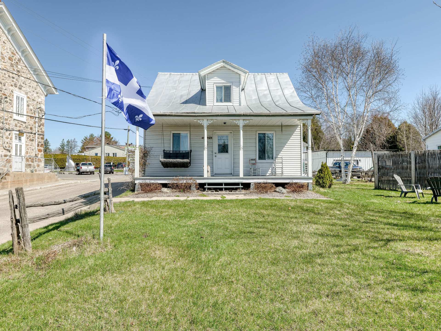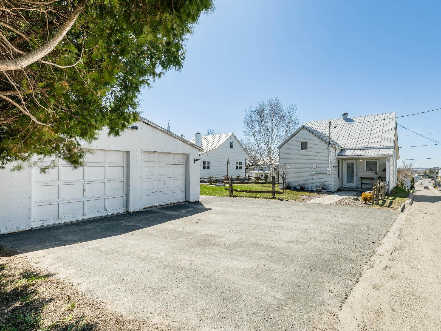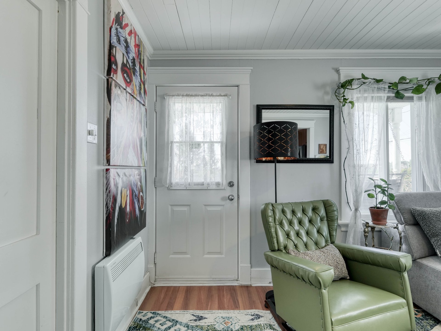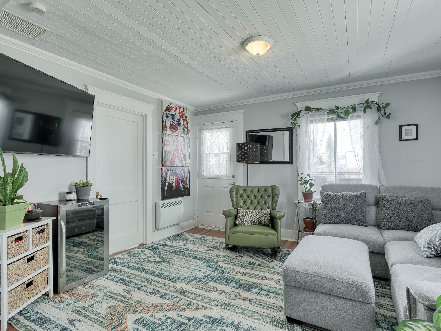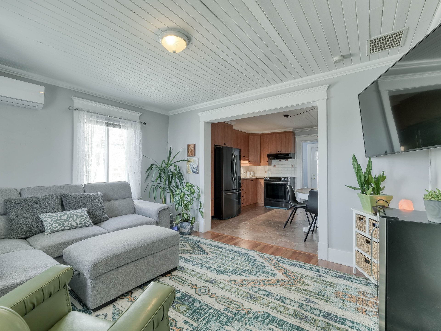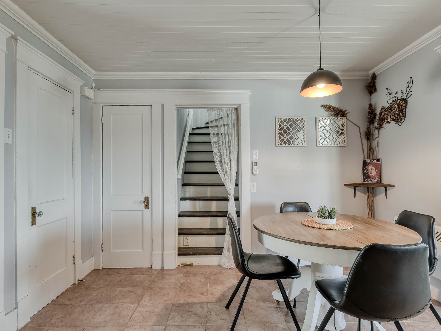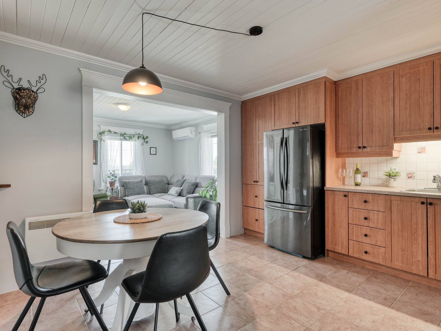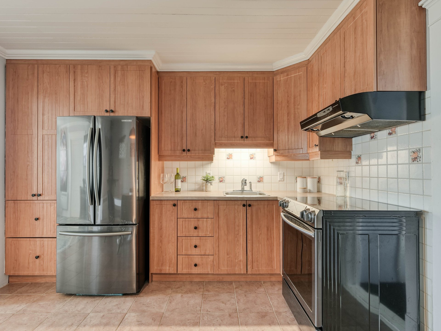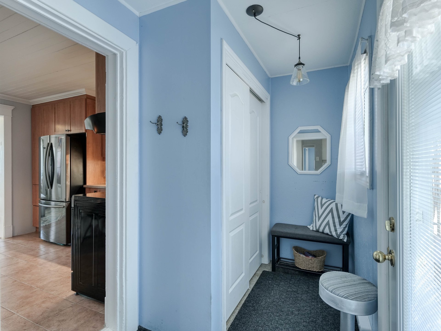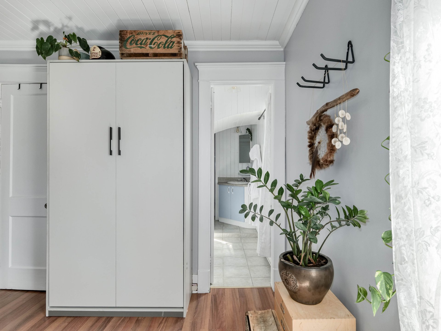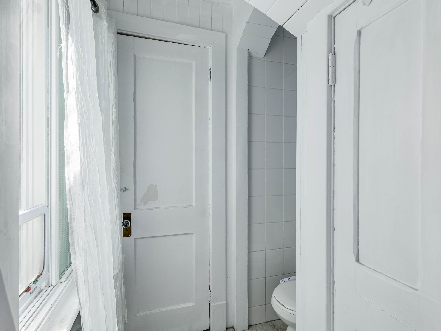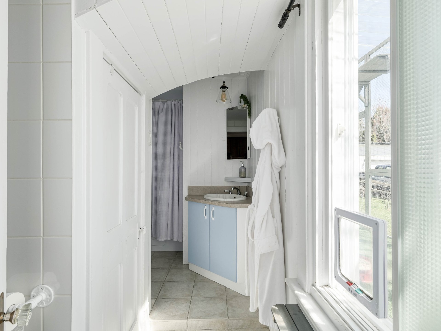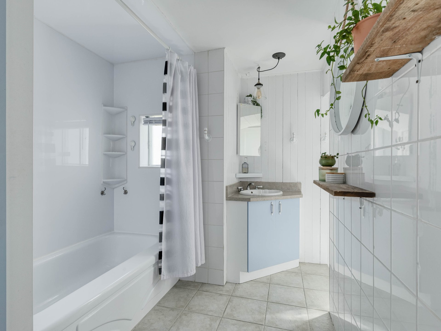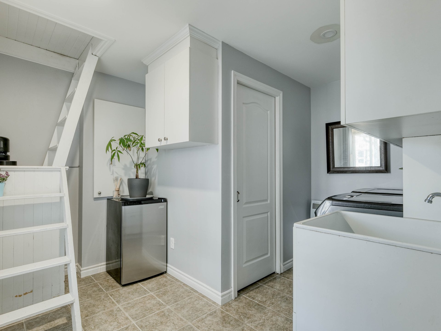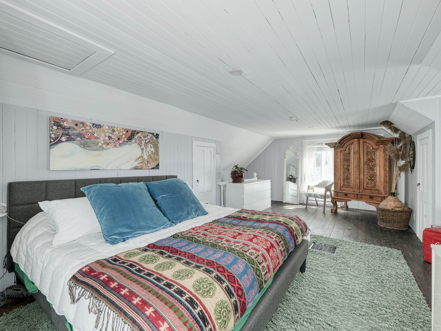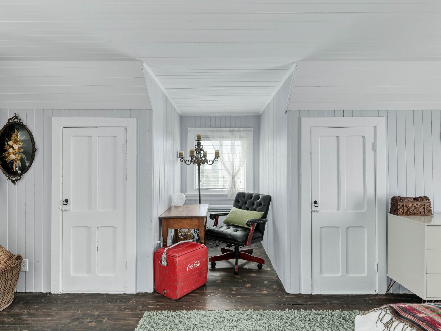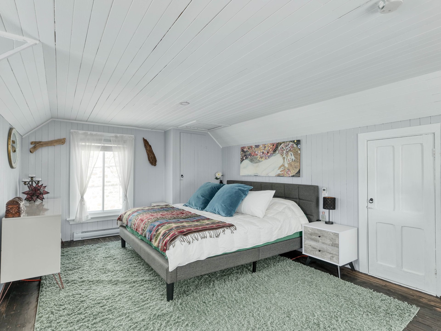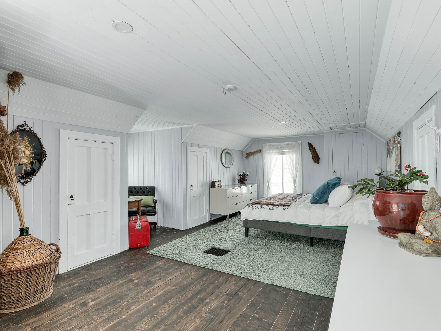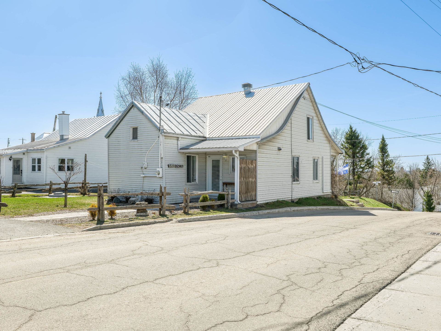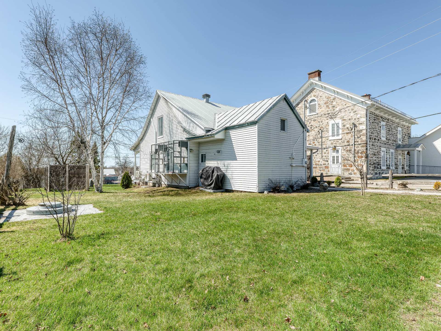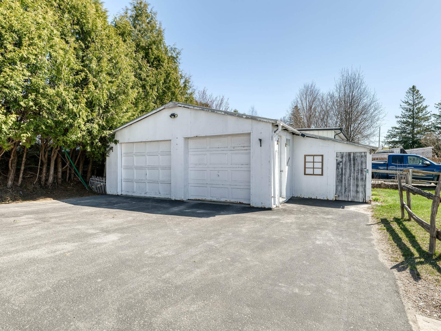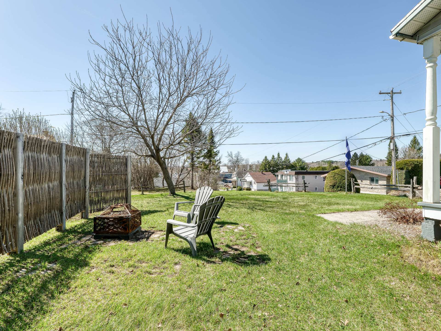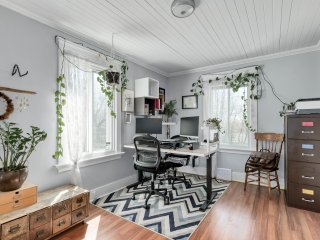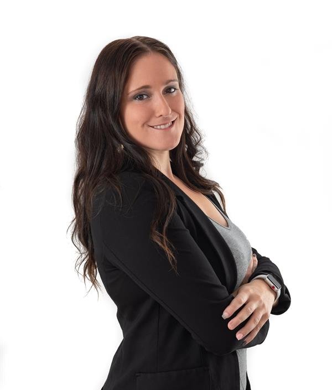2375 Rue Oscar
Sainte-Julienne, QC J0K
MLS: 14524769
$359,900
2
Bedrooms
1
Baths
0
Powder Rooms
1840
Year Built
Description
Filled with warmth and character, this century-old home in Ste-Julienne charms with its unique atmosphere. Just steps from restaurants, schools, daycare, and all amenities, it blends old-world charm with modern comfort. 8,000 sq. ft. lot with double garage. Inviting open-concept kitchen, wood slat ceilings in every room. The spacious, attic-style primary bedroom offers a peaceful retreat. Two bedrooms, one bathroom. A serene and inspiring space where every detail tells a story.
La Coquette -- A century-old home with unique charm in the
heart of Sainte-Julienne
Treat yourself to an exceptional living experience in this
beautiful property where timeless character meets modern
comfort. Nestled on a corner lot, just steps from Metro
grocery store, schools, daycares, restaurants and essential
amenities, La Coquette captures hearts at first glance.
Set on a lot of over 8,000 sq. ft., it offers a spacious
detached double garage and a shed--perfect for hobbyists,
car enthusiasts, or simply convenient year-round storage.
The main floor features a functional kitchen with
full-height cabinets, open to the dining area (ceramic
flooring) and cozy living room (floating floor). Each room
is enhanced by wood slat ceilings, adding warmth and
character throughout. You'll also find a versatile bedroom
(office, guest room or more), a welcoming entry hall with
closet, a laundry room, and a full bathroom with tub-shower
combo.
Upstairs, the spacious, attic-style primary bedroom creates
a true haven of peace. A charming alcove offers the perfect
spot for reading or remote work.
Sainte-Julienne offers a peaceful and picturesque setting,
while remaining close to major routes (337 and 125), a wide
range of local shops and services, and stunning parks and
trails. Only 45 minutes from Montreal, it's ideal for those
seeking a balanced lifestyle between nature, tranquility,
and convenience.
A rare gem not to be missed. Contact us today to schedule a
visit!
| BUILDING | |
|---|---|
| Type | Two or more storey |
| Style | Detached |
| Dimensions | 9.28x7.55 M |
| Lot Size | 743.9 MC |
| EXPENSES | |
|---|---|
| Municipal Taxes (2025) | $ 2756 / year |
| School taxes (2025) | $ 119 / year |
| ROOM DETAILS | |||
|---|---|---|---|
| Room | Dimensions | Level | Flooring |
| Living room | 13.4 x 11.7 P | Ground Floor | Floating floor |
| Kitchen | 11.8 x 11.6 P | Ground Floor | Ceramic tiles |
| Hallway | 9.1 x 3.4 P | Ground Floor | Ceramic tiles |
| Bedroom | 14.1 x 9.8 P | Ground Floor | Floating floor |
| Bathroom | 9 x 5.9 P | Ground Floor | Ceramic tiles |
| Primary bedroom | 23.7 x 17.7 P | 2nd Floor | Wood |
| Other | 15 x 15 P | 2nd Floor | Wood |
| CHARACTERISTICS | |
|---|---|
| Heating system | Air circulation, Electric baseboard units, Space heating baseboards |
| Proximity | Alpine skiing, ATV trail, Bicycle path, Cross-country skiing, Daycare centre, Elementary school, High school, Highway, Park - green area, Snowmobile trail |
| Equipment available | Central vacuum cleaner system installation, Wall-mounted heat pump |
| Foundation | Concrete block, Poured concrete, Stone |
| Basement | Crawl space |
| Garage | Detached |
| Driveway | Double width or more, Not Paved |
| Heating energy | Electricity |
| Landscaping | Fenced, Land / Yard lined with hedges, Landscape |
| Topography | Flat, Sloped |
| Parking | Garage, Outdoor |
| Sewage system | Municipal sewer |
| Water supply | Municipality |
| View | Panoramic |
| Windows | PVC |
| Zoning | Residential |
| Window type | Sliding |
| Distinctive features | Street corner |
| Roofing | Tin |
Matrimonial
Age
Household Income
Age of Immigration
Common Languages
Education
Ownership
Gender
Construction Date
Occupied Dwellings
Employment
Transportation to work
Work Location
Map
Loading maps...
