24 Av. Shamrock, Montréal (Rosemont, QC H2S1A4 $1,750,000
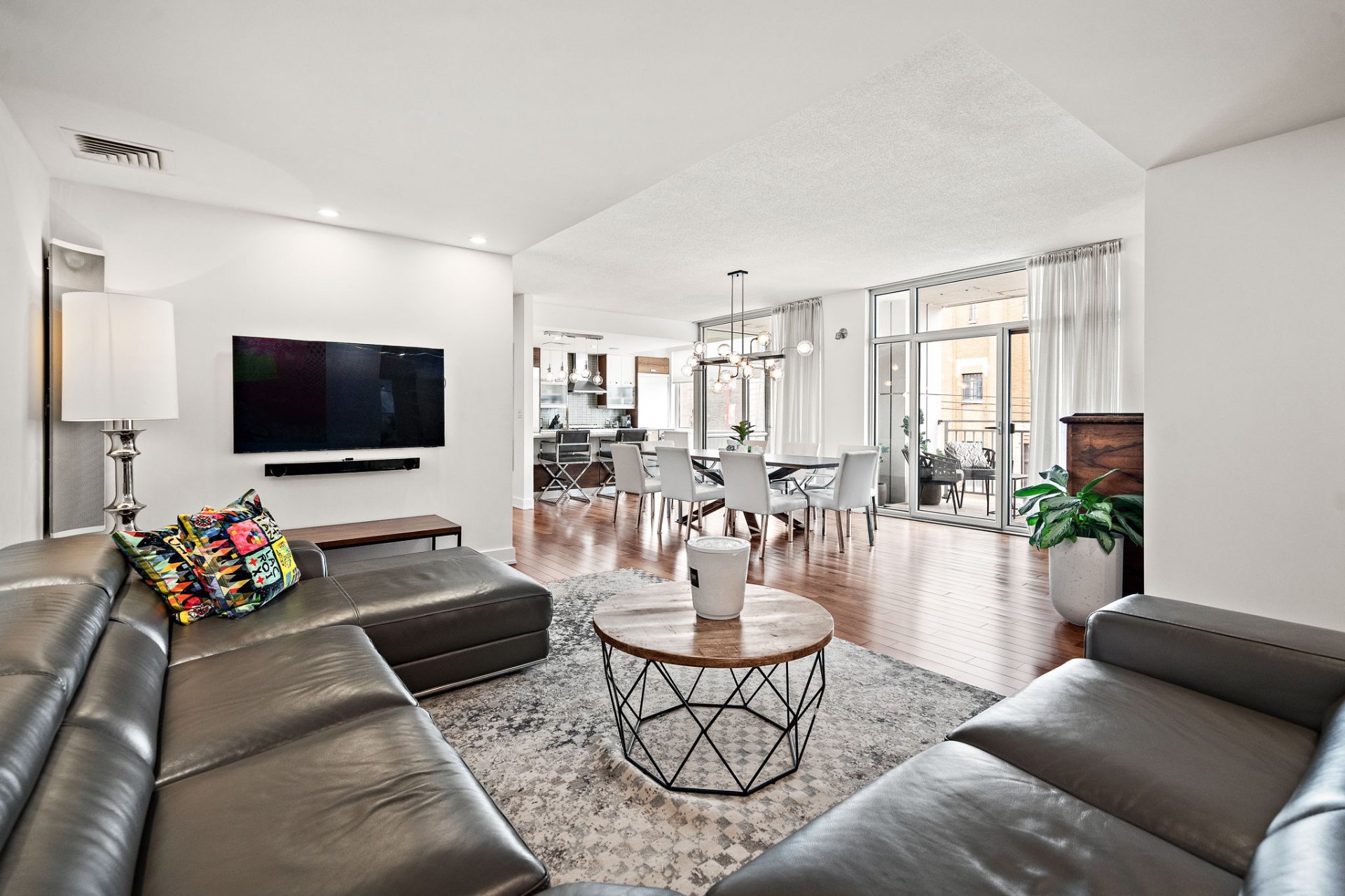
Living room
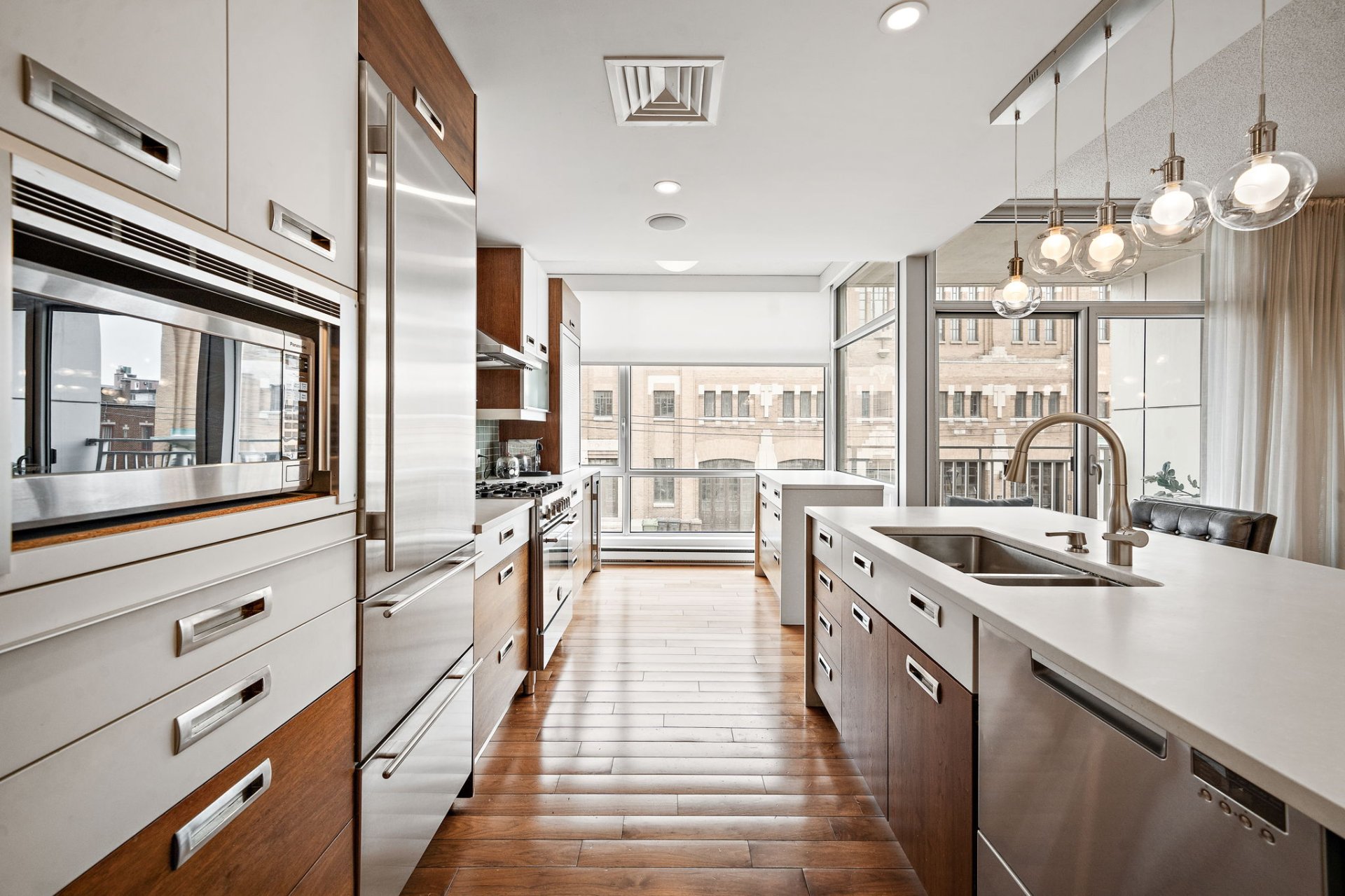
Kitchen

Dining room
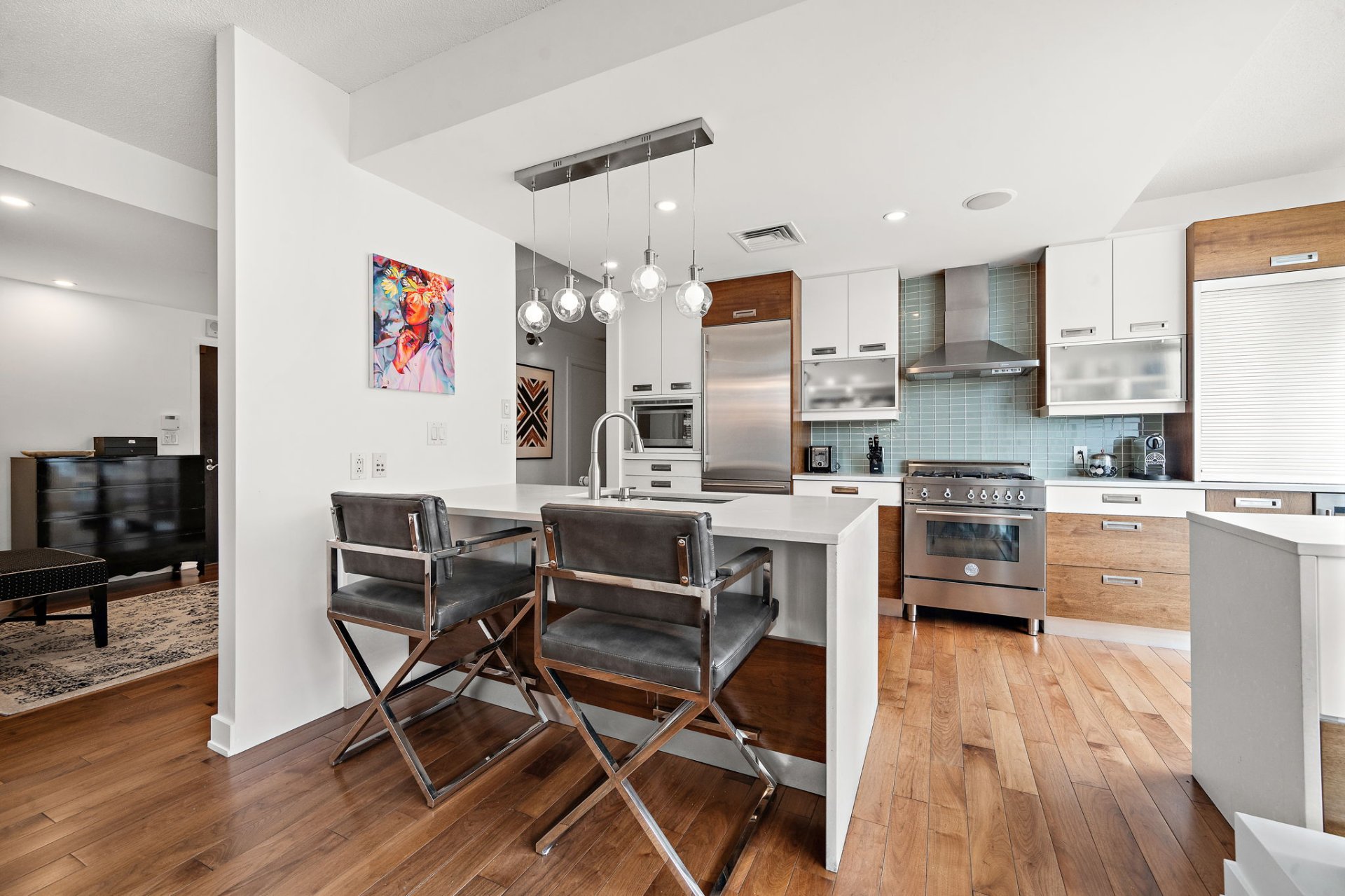
Kitchen
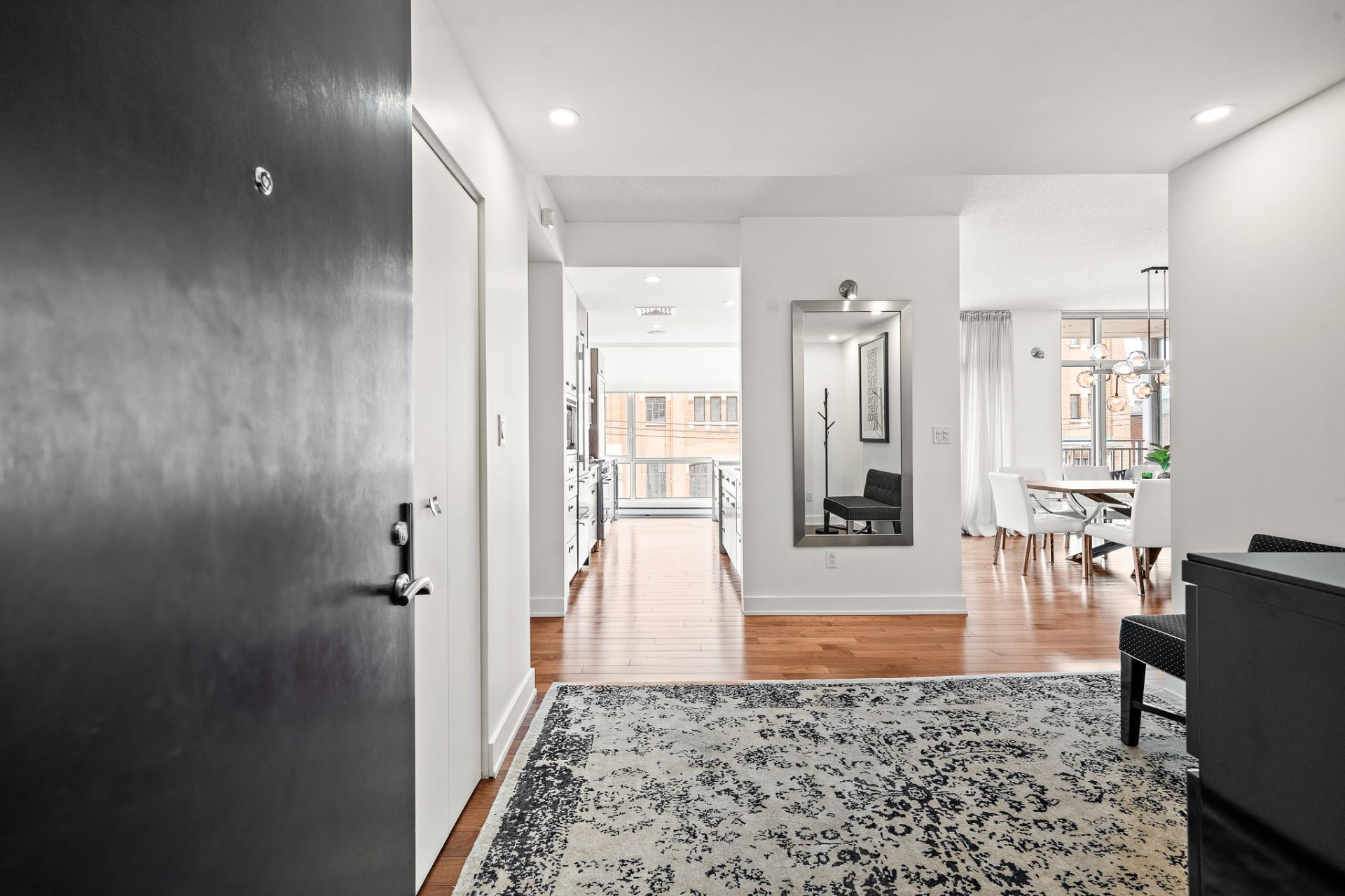
Hallway
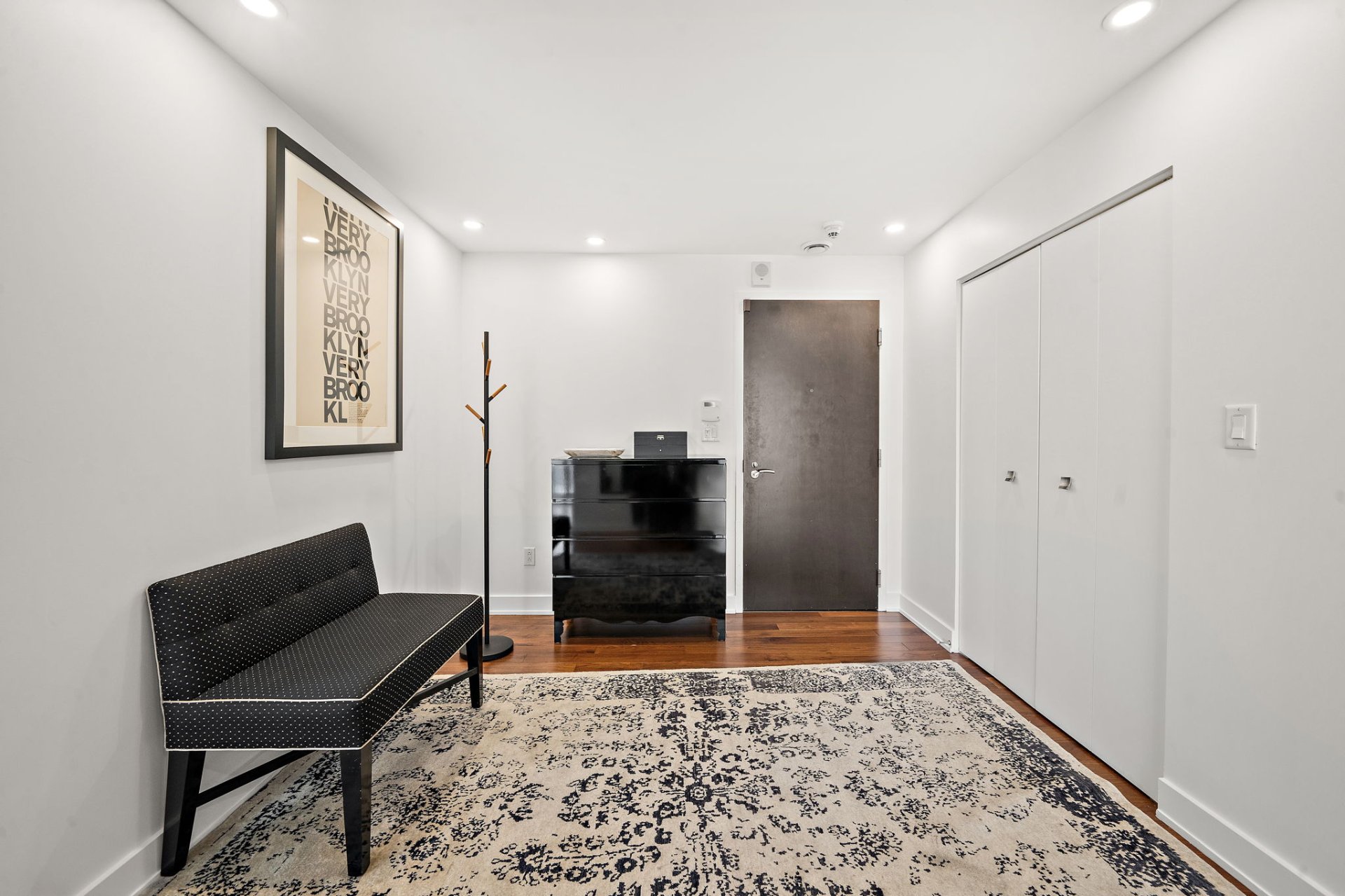
Hallway

Living room
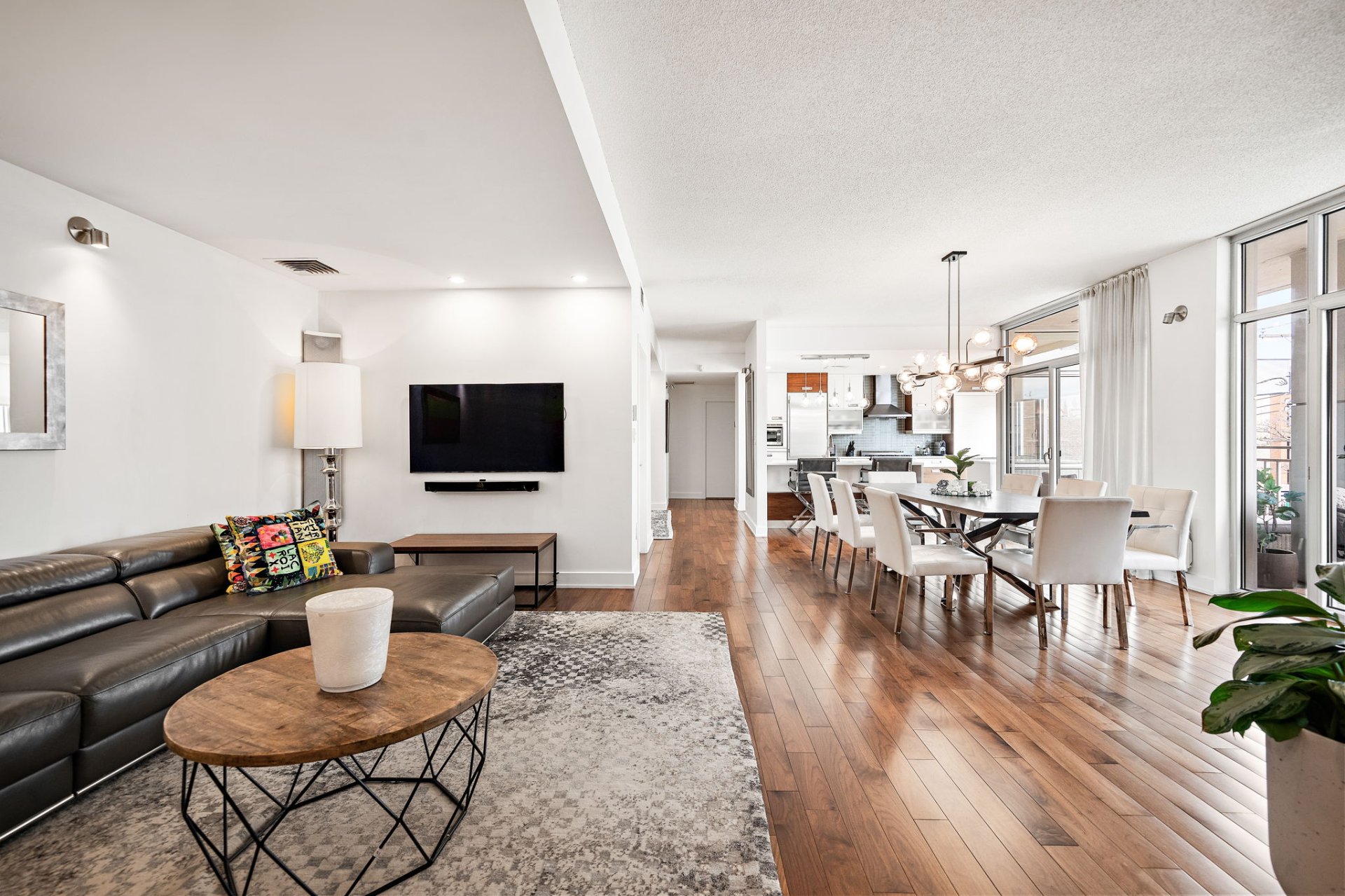
Living room
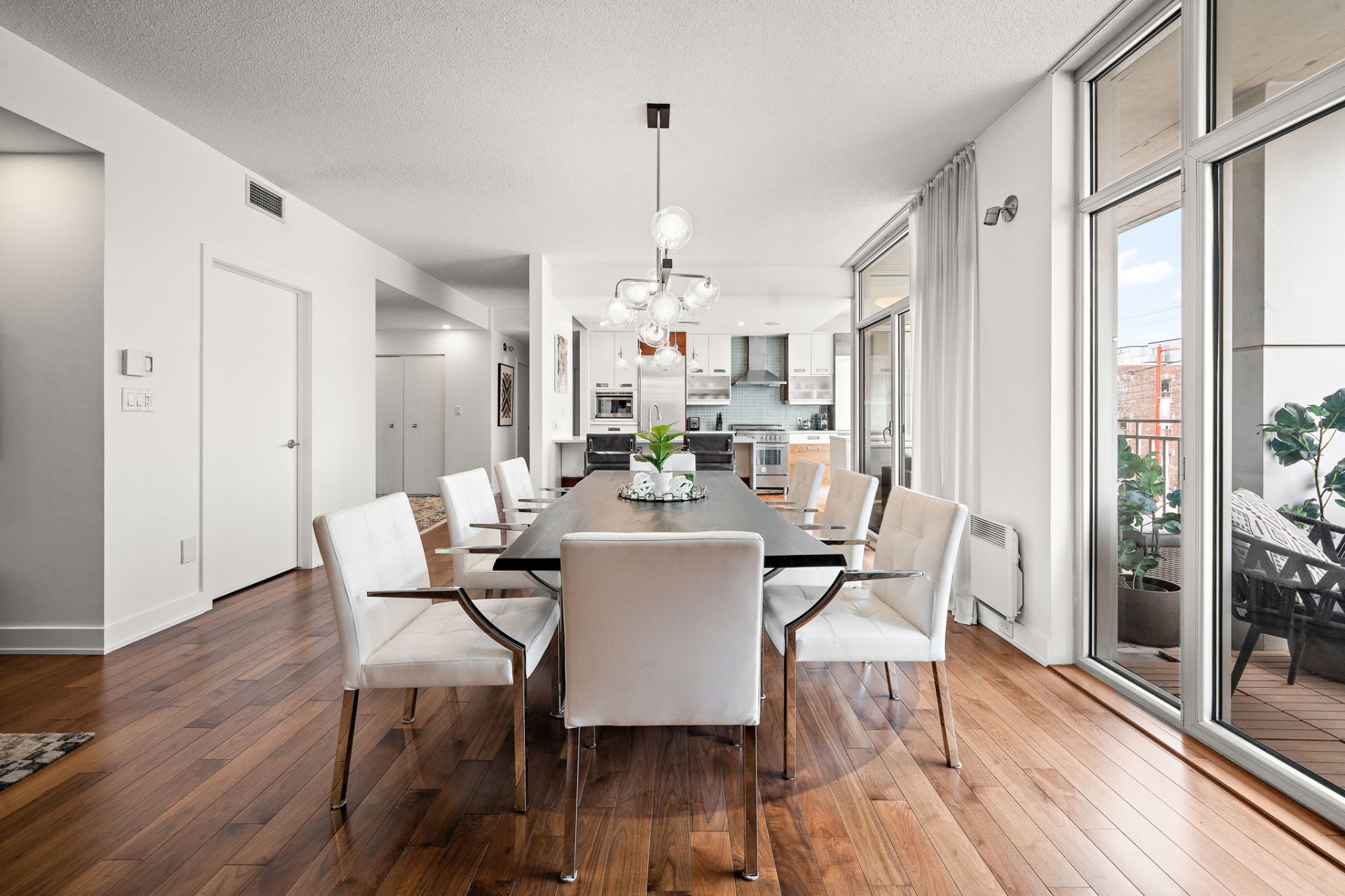
Dining room
|
|
Description
This 2307 sf unit offers 3 bedrooms, 2 bathrooms (one en suite to the primary bedroom), 1 powder room and a laundry room. With its 9-foot ceilings, meticulous finishes and 2 garage parking spaces, it combines comfort and functionality. Bright condo located in the prestigious SOFIA project, in the heart of Little Italy, a stone's throw from Castelnau metro and Jean-Talon Market. Enjoy exceptional neighborhood living close to the best restaurants, cafés, delicatessens, Jarry Park and all amenities. The building is secure, well-maintained and includes an interior courtyard exclusive to residents. A rare opportunity!
Welcome to this superb urban condo located in the renowned
SOFIA project, in the heart of Little Italy, just steps
from Castelnau metro and the Jean-Talon Market. Offering
abundant light and a warm ambiance, this property features
three comfortable bedrooms, two full bathrooms, one of
which is en suite to the master bedroom, as well as a
powder room and separate laundry room.
With 9-foot ceilings, high-end finishes and two parking
spaces in the garage, this condo offers all the comforts of
home. The building is well-managed, secure and features a
beautiful courtyard reserved for residents and their guests.
Living here means enjoying a unique lifestyle: cafés,
renowned restaurants, delicatessens, local boutiques and
cultural events are on your doorstep. Jarry Park, perfect
for sporting activities or relaxing days out, is only a few
minutes' walk away.
A real favorite for those looking for a vibrant
environment, a great community and a sound investment in
one of Montreal's liveliest neighborhoods. A must-see!
Incomparable neighborhood life
Enjoy all that Little Italy has to offer: cafés, renowned
restaurants (Primo & Secondo, Impasto, Gemma, Alep,
Napolitana), delicatessens, local boutiques, festive events
and more!
Prime location:
+ Marché Jean-Talon 3 min. walk
+ Parc Jarry 7 min. walk -- sports and outdoor activities
+ Boul. St-Laurent 1 min away -- shops and services (SAQ,
banks, grocery stores, etc.)
+ Castelnau metro (blue line) 3 min away, Jean-Talon metro
(orange line) 8 min away
+ Several bus routes nearby: 55, 92, 93, 363, 372
SOFIA project, in the heart of Little Italy, just steps
from Castelnau metro and the Jean-Talon Market. Offering
abundant light and a warm ambiance, this property features
three comfortable bedrooms, two full bathrooms, one of
which is en suite to the master bedroom, as well as a
powder room and separate laundry room.
With 9-foot ceilings, high-end finishes and two parking
spaces in the garage, this condo offers all the comforts of
home. The building is well-managed, secure and features a
beautiful courtyard reserved for residents and their guests.
Living here means enjoying a unique lifestyle: cafés,
renowned restaurants, delicatessens, local boutiques and
cultural events are on your doorstep. Jarry Park, perfect
for sporting activities or relaxing days out, is only a few
minutes' walk away.
A real favorite for those looking for a vibrant
environment, a great community and a sound investment in
one of Montreal's liveliest neighborhoods. A must-see!
Incomparable neighborhood life
Enjoy all that Little Italy has to offer: cafés, renowned
restaurants (Primo & Secondo, Impasto, Gemma, Alep,
Napolitana), delicatessens, local boutiques, festive events
and more!
Prime location:
+ Marché Jean-Talon 3 min. walk
+ Parc Jarry 7 min. walk -- sports and outdoor activities
+ Boul. St-Laurent 1 min away -- shops and services (SAQ,
banks, grocery stores, etc.)
+ Castelnau metro (blue line) 3 min away, Jean-Talon metro
(orange line) 8 min away
+ Several bus routes nearby: 55, 92, 93, 363, 372
Inclusions: All Appliances
Exclusions : N/A
| BUILDING | |
|---|---|
| Type | Apartment |
| Style | Detached |
| Dimensions | 0x0 |
| Lot Size | 0 |
| EXPENSES | |
|---|---|
| Energy cost | $ 3550 / year |
| Co-ownership fees | $ 8280 / year |
| Municipal Taxes (2025) | $ 9146 / year |
| School taxes (2025) | $ 1172 / year |
|
ROOM DETAILS |
|||
|---|---|---|---|
| Room | Dimensions | Level | Flooring |
| Hallway | 12.6 x 9.8 P | 2nd Floor | Wood |
| Living room | 15.8 x 8.8 P | 2nd Floor | Wood |
| Dining room | 21.9 x 9.5 P | 2nd Floor | Wood |
| Kitchen | 16.1 x 9.9 P | 2nd Floor | Ceramic tiles |
| Bedroom | 14.8 x 14.1 P | 2nd Floor | Wood |
| Bedroom | 9.10 x 14.7 P | 2nd Floor | Wood |
| Primary bedroom | 28.10 x 20.4 P | 2nd Floor | Wood |
| Walk-in closet | 15.1 x 12.7 P | 2nd Floor | Wood |
| Bathroom | 10.2 x 8.1 P | 2nd Floor | Ceramic tiles |
| Bathroom | 9.6 x 8.1 P | 2nd Floor | Ceramic tiles |
| Washroom | 5.11 x 3.4 P | 2nd Floor | Ceramic tiles |
| Laundry room | 7.11 x 2.3 P | 2nd Floor | Ceramic tiles |
| Storage | 6.6 x 8.2 P | 2nd Floor | Wood |
|
CHARACTERISTICS |
|
|---|---|
| Bathroom / Washroom | Adjoining to primary bedroom, Seperate shower |
| Equipment available | Alarm system, Central air conditioning, Central heat pump, Central vacuum cleaner system installation, Electric garage door, Entry phone, Private balcony, Ventilation system |
| Windows | Aluminum |
| Roofing | Asphalt and gravel |
| Garage | Attached, Heated |
| Proximity | Bicycle path, Cross-country skiing, Elementary school, High school, Highway, Hospital, Other, Park - green area, Public transport, University |
| Siding | Concrete |
| Heating system | Electric baseboard units |
| Heating energy | Electricity |
| Easy access | Elevator |
| Available services | Fire detector |
| Window type | French window, Tilt and turn |
| Parking | Garage |
| Cupboard | Laminated |
| Sewage system | Municipal sewer |
| Water supply | Municipality |
| Zoning | Residential |