24 Rue Joseph Paiement, Dollard-des-Ormeaux, QC H9A1H6 $679,000
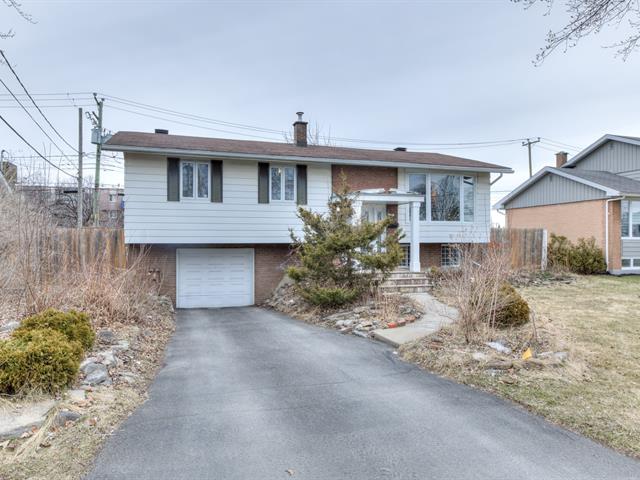
Frontage
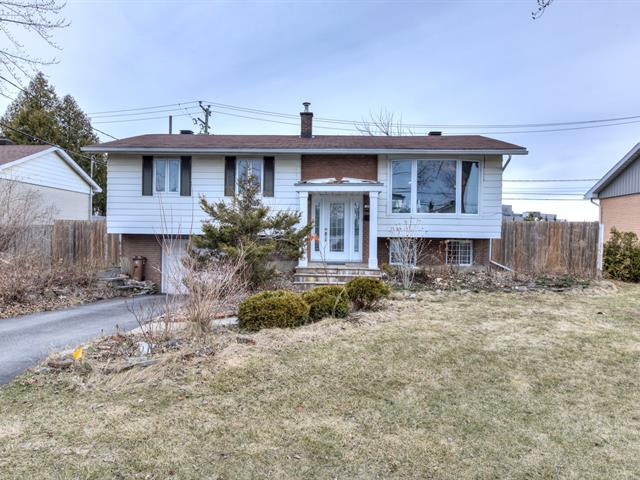
Frontage
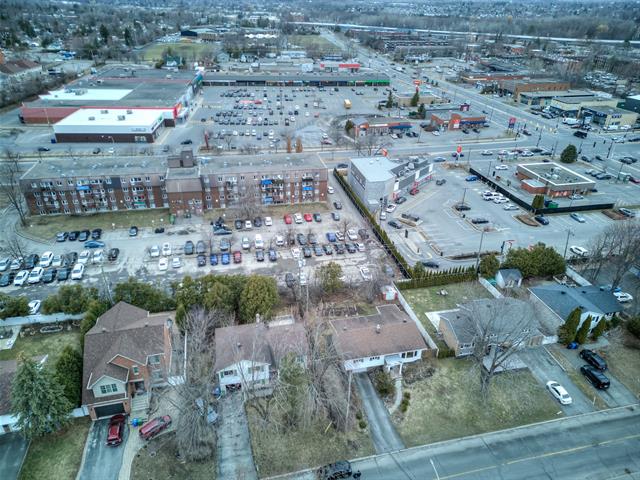
Aerial photo
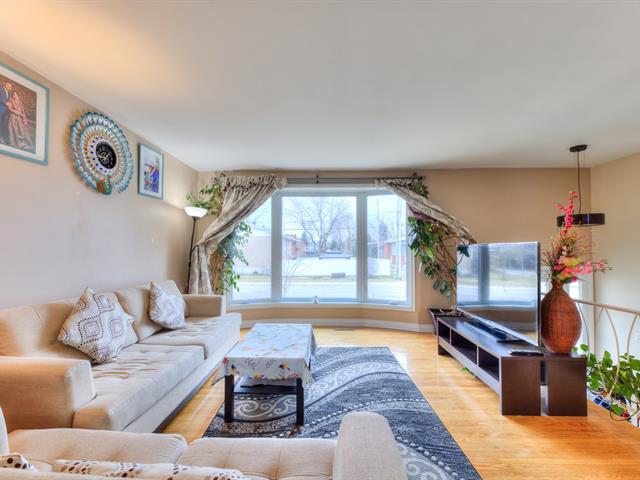
Living room
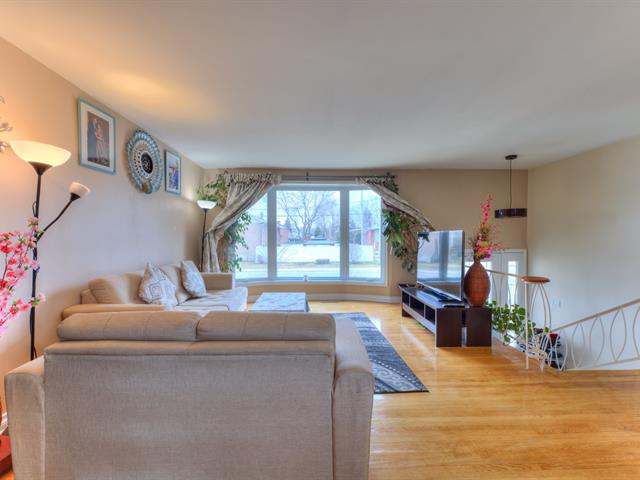
Living room
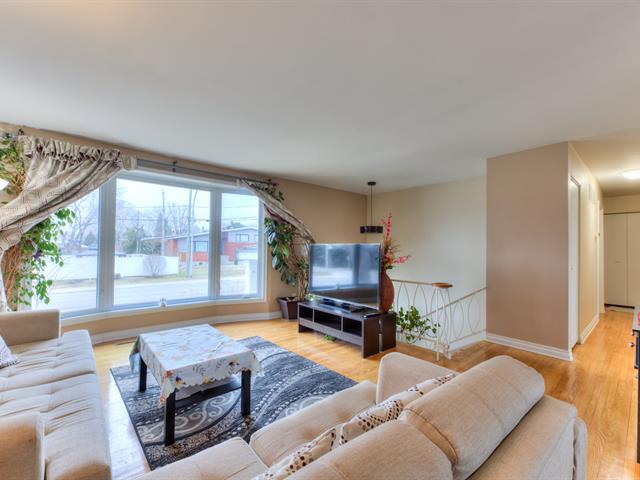
Living room
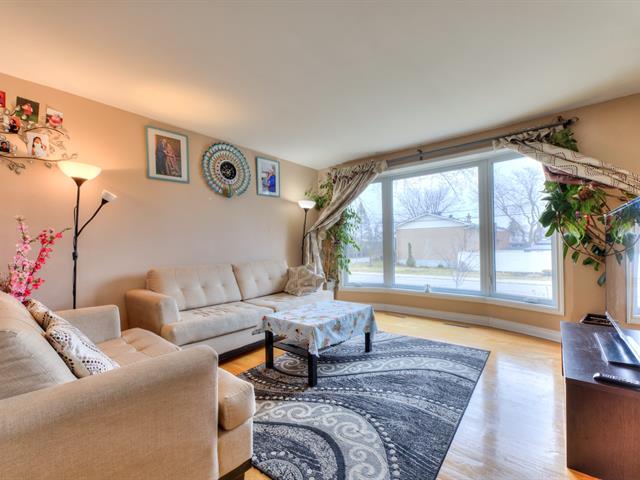
Living room
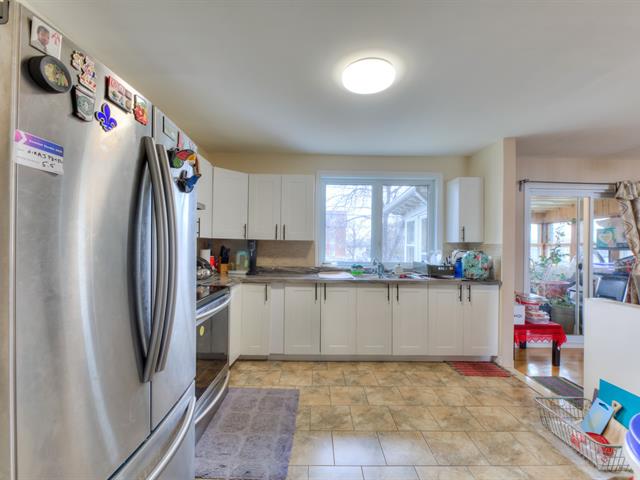
Kitchen
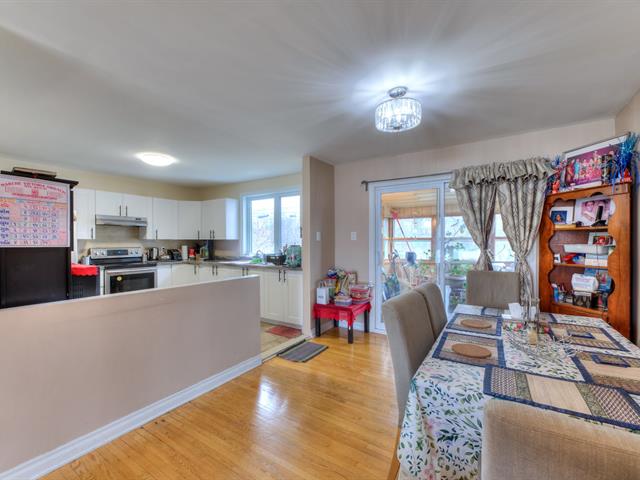
Dining room
|
|
Description
Location, Location Location.
Welcome to this delightful bungalow nestled in a highly
sought-after neighborhood, offering the perfect blend of
comfort, convenience, and community. Situated just minutes
from top-rated schools, beautiful parks, major shopping
centres, and accessible transportation options, this home
is perfectly positioned for modern family living.
Inside, you'll find a warm and inviting layout with
spacious living areas, a well-appointed kitchen, and cozy
bedrooms--ideal for relaxing or entertaining. The private
backyard provides a serene outdoor space, perfect for kids,
pets, or weekend gatherings.
Whether you're a growing family or simply looking for a
peaceful place with everything at your doorstep, this
charming bungalow is the perfect match. Don't miss the
opportunity to call this gem your new home!
Welcome to this delightful bungalow nestled in a highly
sought-after neighborhood, offering the perfect blend of
comfort, convenience, and community. Situated just minutes
from top-rated schools, beautiful parks, major shopping
centres, and accessible transportation options, this home
is perfectly positioned for modern family living.
Inside, you'll find a warm and inviting layout with
spacious living areas, a well-appointed kitchen, and cozy
bedrooms--ideal for relaxing or entertaining. The private
backyard provides a serene outdoor space, perfect for kids,
pets, or weekend gatherings.
Whether you're a growing family or simply looking for a
peaceful place with everything at your doorstep, this
charming bungalow is the perfect match. Don't miss the
opportunity to call this gem your new home!
Inclusions:
Exclusions : Stove, Fridge, Washer Dryers, Microwave, Curtains, Rods
| BUILDING | |
|---|---|
| Type | Bungalow |
| Style | Detached |
| Dimensions | 25.1x42.1 P |
| Lot Size | 6500 PC |
| EXPENSES | |
|---|---|
| Municipal Taxes (2025) | $ 4557 / year |
| School taxes (2024) | $ 466 / year |
|
ROOM DETAILS |
|||
|---|---|---|---|
| Room | Dimensions | Level | Flooring |
| Living room | 14.9 x 13.0 P | Ground Floor | Wood |
| Dining room | 11.10 x 10.0 P | Ground Floor | Wood |
| Kitchen | 11.4 x 10.11 P | Ground Floor | Ceramic tiles |
| Primary bedroom | 13.3 x 11.5 P | Ground Floor | Ceramic tiles |
| Bedroom | 11.2 x 10.0 P | Ground Floor | Wood |
| Bedroom | 9.2 x 9.0 P | Ground Floor | Wood |
| Solarium | 9.2 x 6.11 P | Ground Floor | |
| Playroom | 18.10 x 12.6 P | Basement | Parquetry |
| Bedroom | 12.6 x 9.6 P | Basement | Parquetry |
| Bathroom | 7.3 x 6.0 P | Basement | Ceramic tiles |
|
CHARACTERISTICS |
|
|---|---|
| Basement | 6 feet and over, Finished basement |
| Heating system | Air circulation |
| Driveway | Asphalt |
| Roofing | Asphalt shingles |
| Garage | Attached |
| Equipment available | Central air conditioning, Central heat pump |
| Proximity | Daycare centre, Elementary school, High school, Highway, Hospital, Park - green area, Public transport, Réseau Express Métropolitain (REM) |
| Heating energy | Electricity |
| Parking | Garage |
| Sewage system | Municipal sewer |
| Water supply | Municipality |
| Foundation | Poured concrete |
| Zoning | Residential |