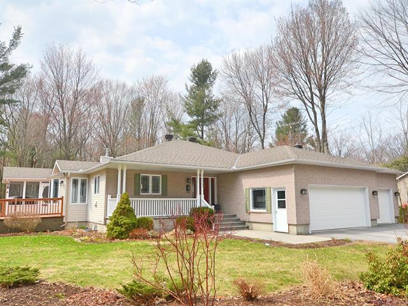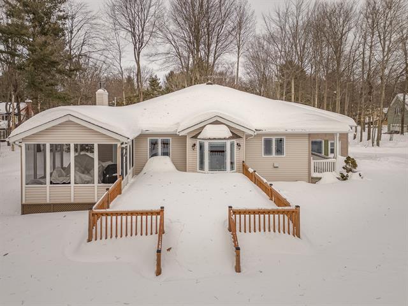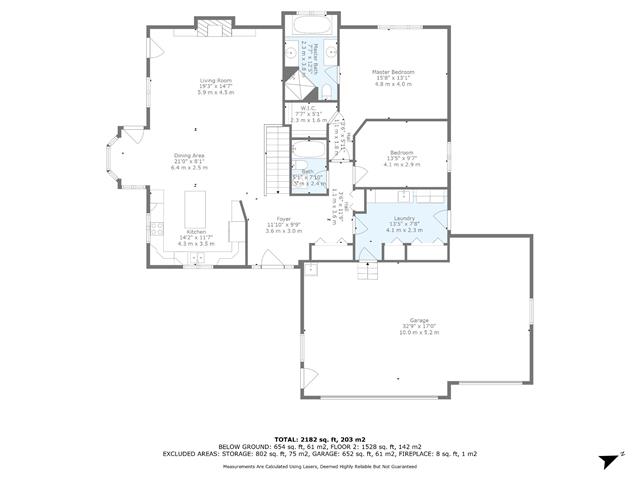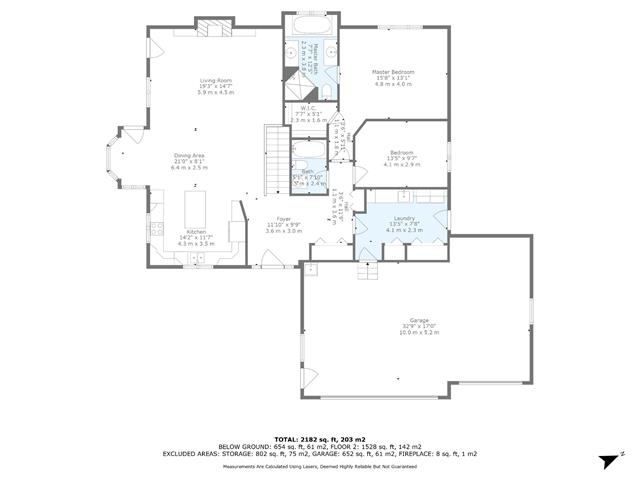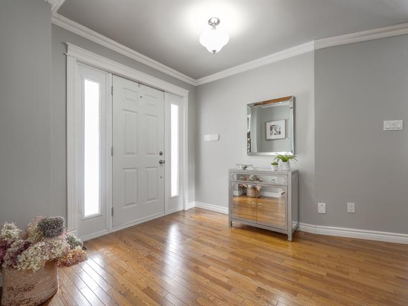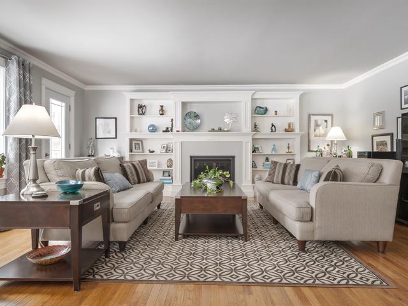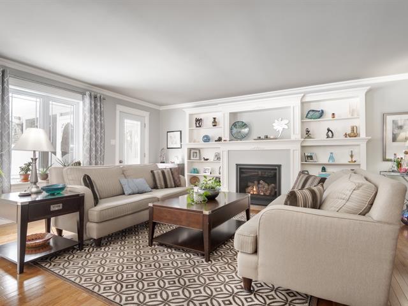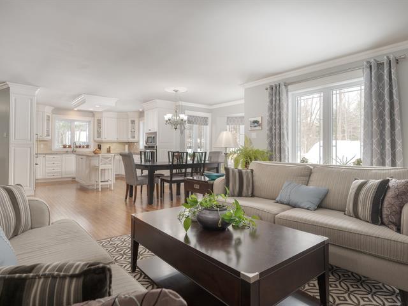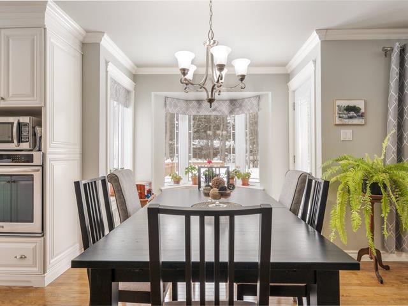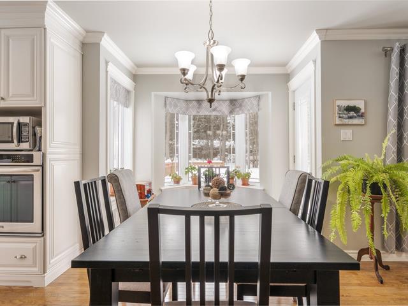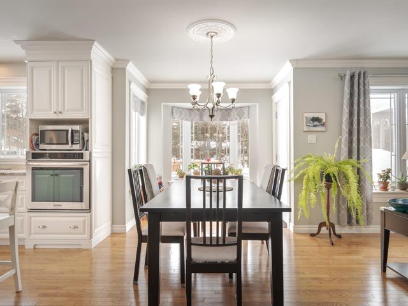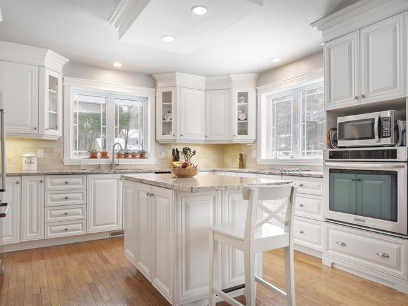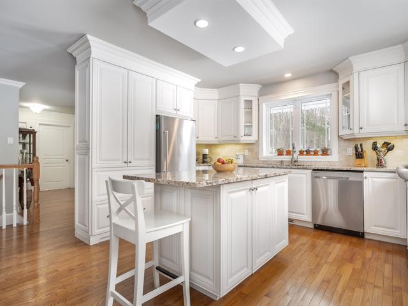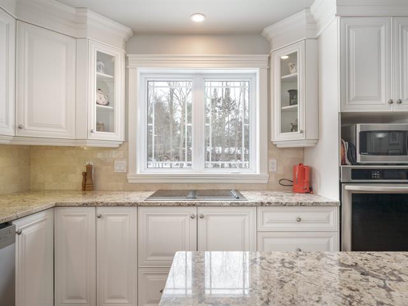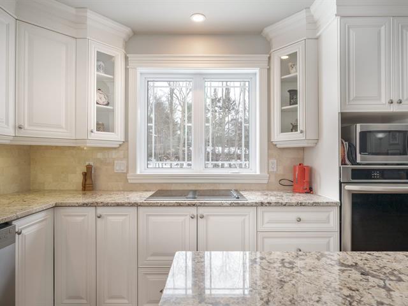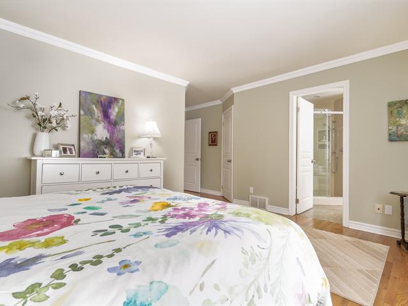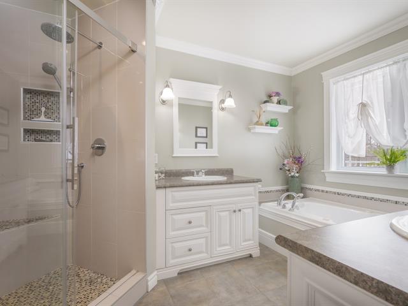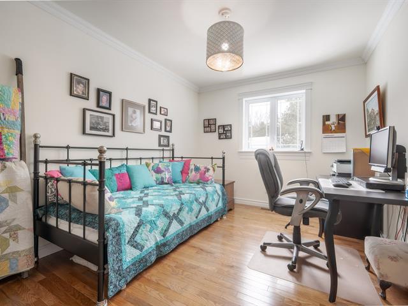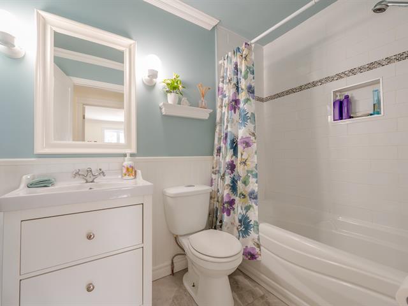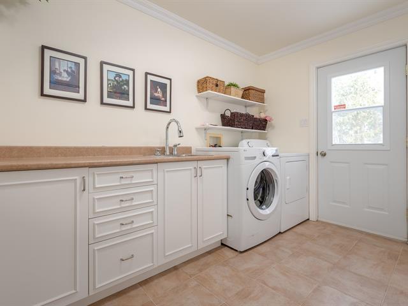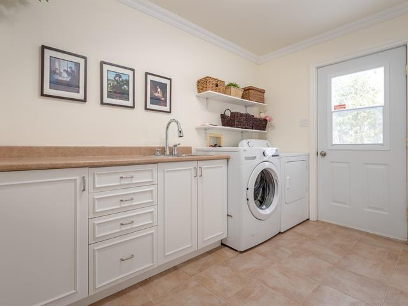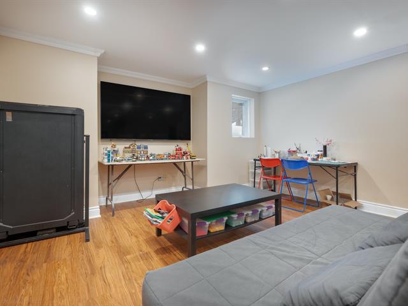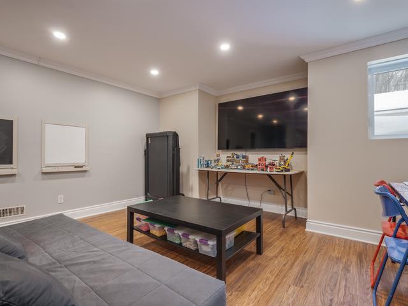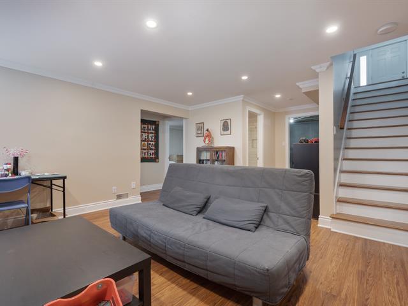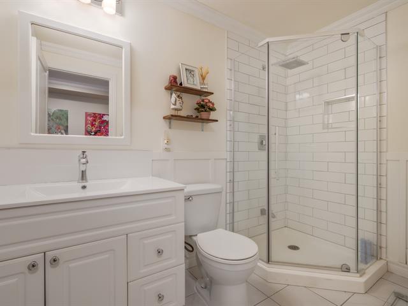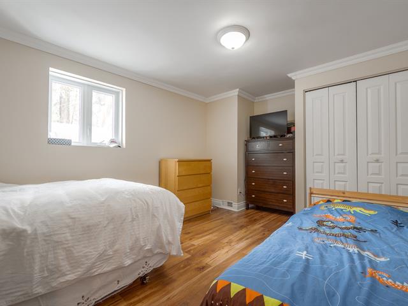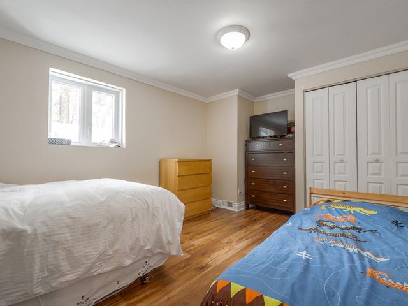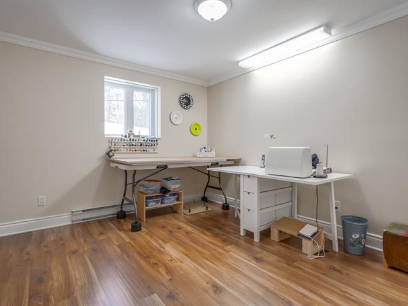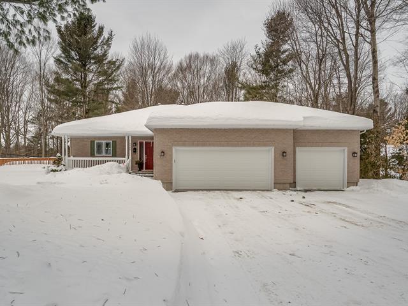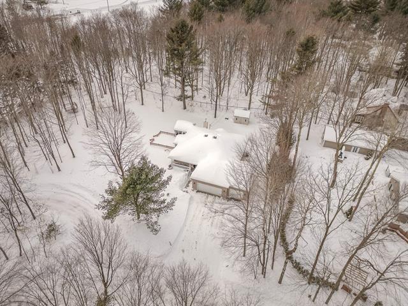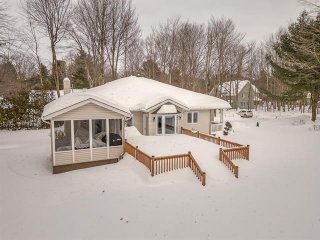2488 Place du Cumberland
Saint-Lazare, QC J7T
MLS: 13307194
4
Bedrooms
3
Baths
0
Powder Rooms
2002
Year Built
Description
First time on market! Discover this elegant and spacious executive bungalow, perfectly situated on a large, private lot in a quiet Saddlebrook crescent. Enjoy both privacy and convenience, with easy access to Highway 40, schools, shops, and parks. Step inside to a bright and inviting open-concept layout, where the kitchen, dining, and living areas flow seamlessly. The space extends to a large deck and a charming screened-in gazebo--perfect for summer entertaining. The home features a spacious mudroom/laundry room just off the three-car garage. The primary suite boasts a beautifully renovated ensuite with heated floors, (see addendum pls)
...while the second main-floor bedroom is conveniently
located adjacent to the second updated bathroom.
The fully finished basement offers even more space,
including two guest bedrooms, a third bathroom, a cozy
family room, a workshop/furnace room, and ample storage.
This is a stylish home in an unbeatable private location -
don't miss your chance to make it yours!
| BUILDING | |
|---|---|
| Type | Bungalow |
| Style | Detached |
| Dimensions | 16.38x17.58 M |
| Lot Size | 2795.4 MC |
| EXPENSES | |
|---|---|
| Energy cost | $ 2480 / year |
| Municipal Taxes (2025) | $ 3647 / year |
| School taxes (2024) | $ 458 / year |
| ROOM DETAILS | |||
|---|---|---|---|
| Room | Dimensions | Level | Flooring |
| Hallway | 11.10 x 9.9 P | Ground Floor | Wood |
| Living room | 19.3 x 14.7 P | Ground Floor | Wood |
| Dining room | 21.0 x 8.1 P | Ground Floor | Wood |
| Kitchen | 14.2 x 11.7 P | Ground Floor | Wood |
| Primary bedroom | 15.8 x 13.1 P | Ground Floor | Wood |
| Bathroom | 12.5 x 7.7 P | Ground Floor | Ceramic tiles |
| Walk-in closet | 7.7 x 5.1 P | Ground Floor | Wood |
| Bedroom | 13.5 x 9.7 P | Ground Floor | Wood |
| Bathroom | 7.10 x 5.1 P | Ground Floor | Ceramic tiles |
| Laundry room | 13.5 x 7.8 P | Ground Floor | Wood |
| Family room | 18.4 x 14.6 P | Basement | Floating floor |
| Bedroom | 12.8 x 10.5 P | Basement | Floating floor |
| Bedroom | 11.1 x 10.5 P | Basement | Floating floor |
| Bathroom | 8.9 x 5.4 P | Basement | Ceramic tiles |
| Workshop | 34.11 x 16.8 P | Basement | Concrete |
| Storage | 14.11 x 14.6 P | Basement | Concrete |
| Storage | 10.5 x 5.8 P | Basement | Concrete |
| CHARACTERISTICS | |
|---|---|
| Bathroom / Washroom | Adjoining to primary bedroom, Jacuzzi bath-tub, Seperate shower |
| Heating system | Air circulation, Other |
| Proximity | Alpine skiing, Cross-country skiing, Daycare centre, Elementary school, Golf, High school, Highway, Park - green area |
| Water supply | Artesian well |
| Driveway | Asphalt, Double width or more |
| Roofing | Asphalt shingles |
| Garage | Attached, Heated |
| Siding | Brick, Vinyl |
| Equipment available | Central heat pump, Central vacuum cleaner system installation, Electric garage door, Private yard, Ventilation system |
| Heating energy | Electricity, Propane |
| Basement | Finished basement |
| Topography | Flat |
| Parking | Garage, Outdoor |
| Landscaping | Landscape |
| Distinctive features | No neighbours in the back, Wooded lot: hardwood trees |
| Foundation | Poured concrete |
| Windows | PVC |
| Zoning | Residential |
| Sewage system | Septic tank |
| Cupboard | Wood |
Matrimonial
Age
Household Income
Age of Immigration
Common Languages
Education
Ownership
Gender
Construction Date
Occupied Dwellings
Employment
Transportation to work
Work Location
Map
Loading maps...
