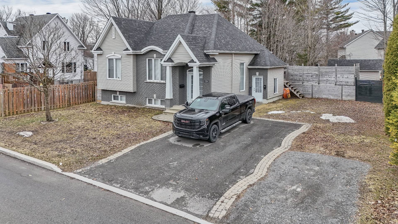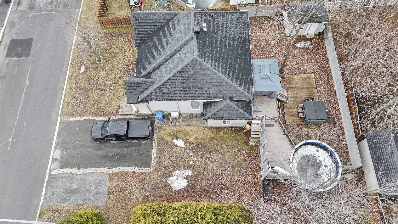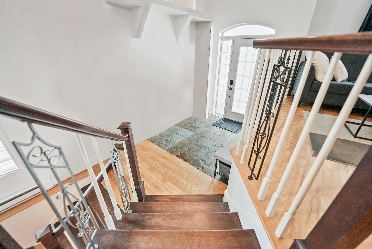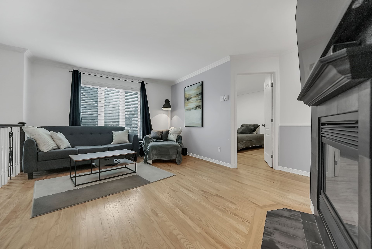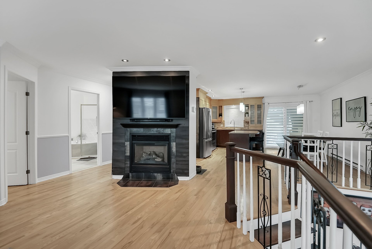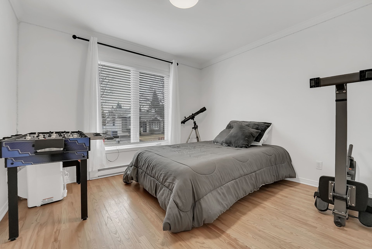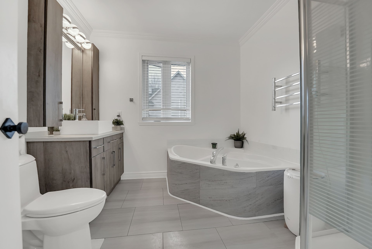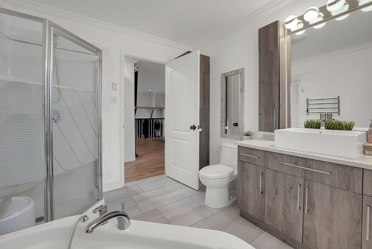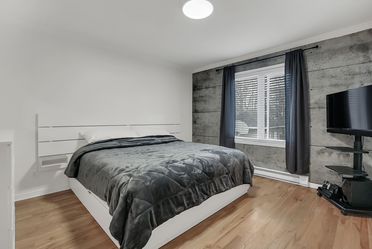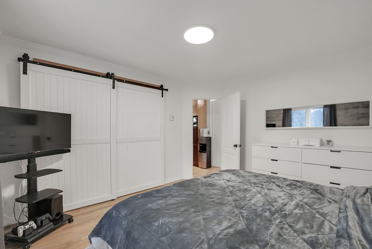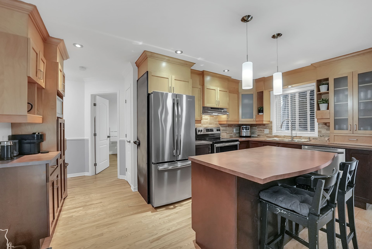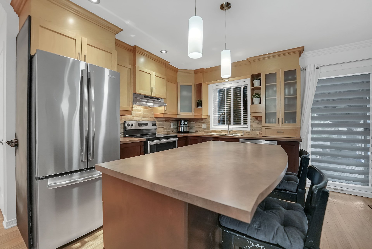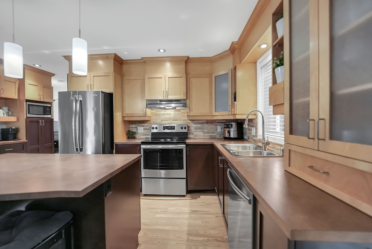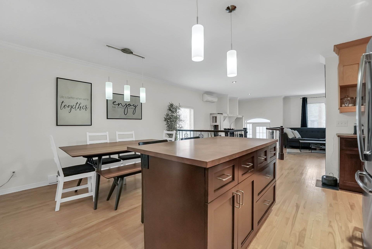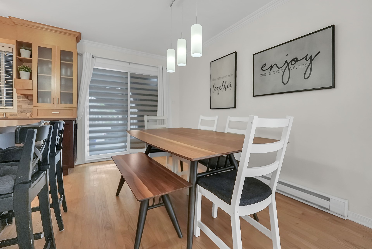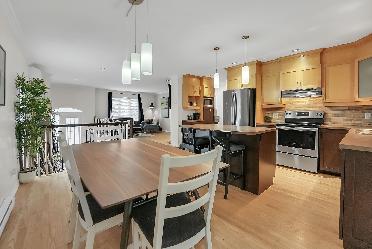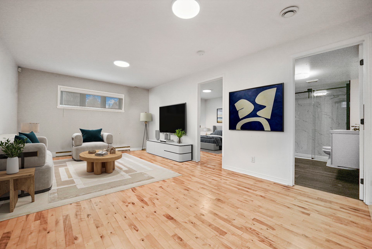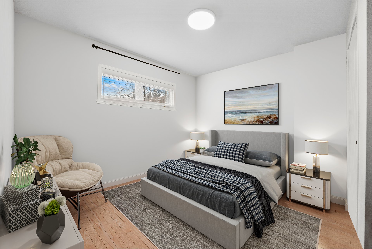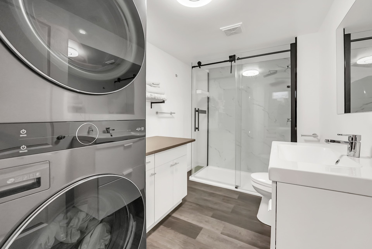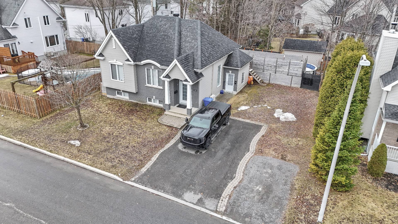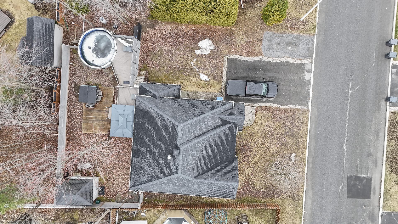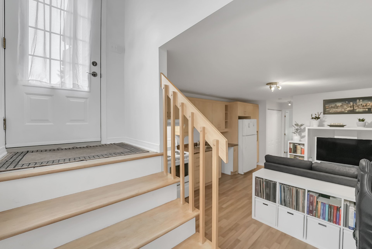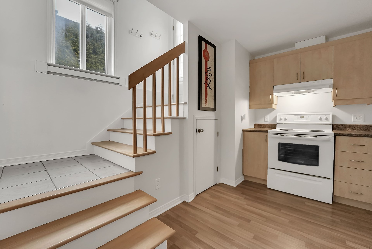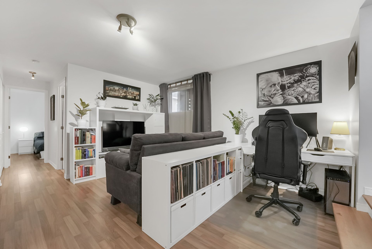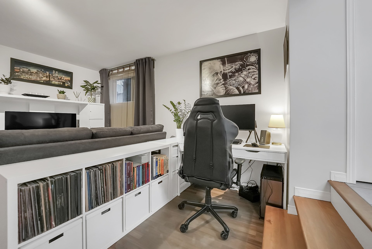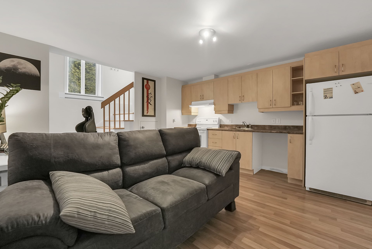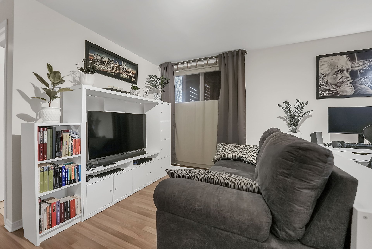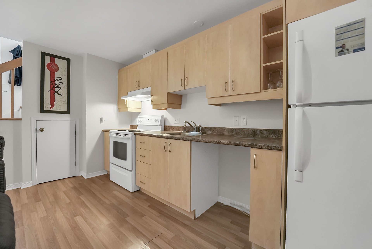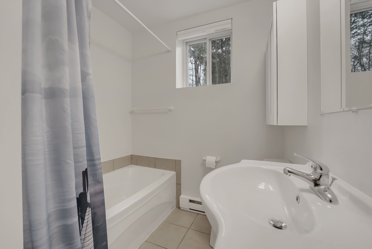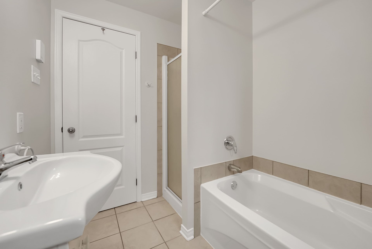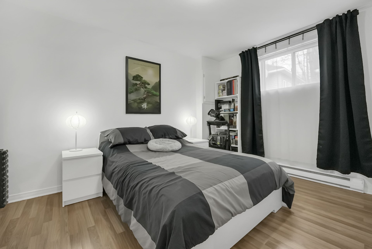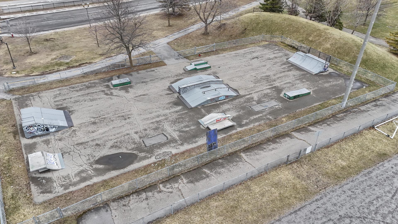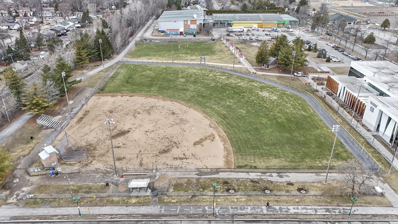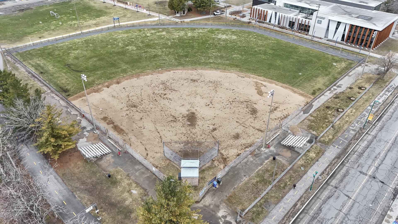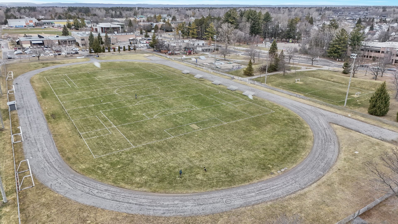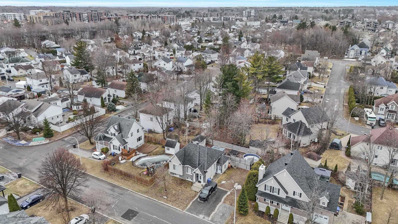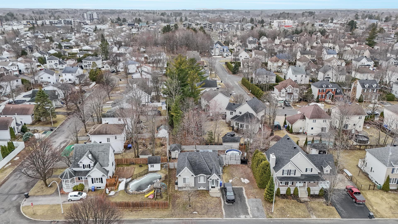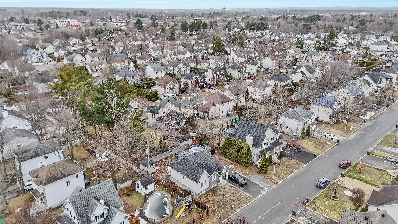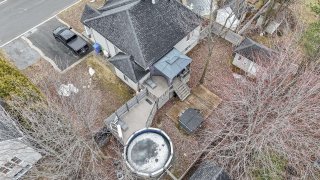25 - 25A Rue des Peupliers
Blainville, QC J7C
MLS: 26458350
3
Bedrooms
2
Baths
0
Powder Rooms
2005
Year Built
Description
At the request of the seller, the visits will be on Saturday 26 April and Sunday 27 April from noon to 5 pm. Offers will be presented on Monday 28 at 4 pm. Duplex on Quiet Street Near School & Park Charming duplex on a peaceful street steps from school and park. Main unit (25) is owner-occupied and features 3 bedrooms, 2 full bathrooms, open-concept kitchen, living room with gas fireplace, and finished basement family room. Large backyard with pool and 4 parking spaces. Unit 25A is a one-bedroom bachelor with private entrance and 1 parking spot--ideal for rental income or extended family. Perfect blend of comfort and investment potential!
At the request of the seller, the visits will be on
Saturday 26 April and Sunday 27 April from noon to 5 pm.
Offers will be presented on Monday 28th of april at 4 pm.
Spacious Duplex on Quiet Street Near School & Park -- Ideal
Owner-Occupied Opportunity!
Located on a peaceful street just steps from a school and
park, this charming duplex offers a rare blend of space,
comfort, and rental potential.
Main Unit (25) is owner-occupied and feels like a full-size
home, featuring 3 generous bedrooms, 2 full bathrooms, a
bright open-concept kitchen, and a cozy living room with a
gas fireplace. The finished basement offers a spacious
family room--perfect for movie nights or a kids' play area.
Outside, enjoy a large backyard with an inviting pool,
ideal for relaxing or entertaining. Plus, there's room for
4 vehicles with dedicated parking.
Bachelor Unit (25A) is a well-designed one-bedroom suite
with a private entrance and 1 parking spot--ideal for
generating rental income or hosting extended family.
Whether you're an investor or looking for a comfortable
multigenerational home, this duplex is a fantastic find!
| BUILDING | |
|---|---|
| Type | Duplex |
| Style | Detached |
| Dimensions | 10.73x11.42 M |
| Lot Size | 644.6 MC |
| EXPENSES | |
|---|---|
| Other rental | $ 480 / year |
| Municipal Taxes (2025) | $ 3722 / year |
| School taxes (2024) | $ 362 / year |
| ROOM DETAILS | |||
|---|---|---|---|
| Room | Dimensions | Level | Flooring |
| Primary bedroom | 11.10 x 10.1 P | Ground Floor | Wood |
| Bedroom | 13.8 x 8.1 M | Basement | |
| Bedroom | 11.2 x 11.1 P | Ground Floor | Wood |
| Bathroom | 7.7 x 6.4 M | Basement | |
| Living room | 14.6 x 12.1 P | Ground Floor | Wood |
| Living room | 14.9 x 7.7 M | Basement | |
| Kitchen | 12.1 x 8.11 P | Ground Floor | Wood |
| Kitchen | 14.7 x 6.0 M | Basement | |
| Bathroom | 8.10 x 8.6 P | Ground Floor | |
| Dining room | 14.5 x 7.4 P | Ground Floor | Wood |
| Family room | 18.7 x 11.10 P | Basement | |
| Bathroom | 10.6 x 6.6 P | Basement | |
| Bedroom | 10.2 x 11.8 P | Basement | |
| Hallway | 9.0 x 5.8 P | Ground Floor | |
| CHARACTERISTICS | |
|---|---|
| Basement | 6 feet and over, Finished basement, Separate entrance |
| Pool | Above-ground |
| Driveway | Asphalt, Not Paved |
| Roofing | Asphalt shingles |
| Proximity | Bicycle path, Elementary school, High school, Park - green area, Public transport |
| Heating system | Electric baseboard units |
| Heating energy | Electricity |
| Landscaping | Fenced, Patio |
| Topography | Flat |
| Hearth stove | Gaz fireplace |
| Sewage system | Municipal sewer |
| Water supply | Municipality |
| Parking | Outdoor |
| Foundation | Poured concrete |
| Zoning | Residential |
| Rental appliances | Water heater |
Matrimonial
Age
Household Income
Age of Immigration
Common Languages
Education
Ownership
Gender
Construction Date
Occupied Dwellings
Employment
Transportation to work
Work Location
Map
Loading maps...
